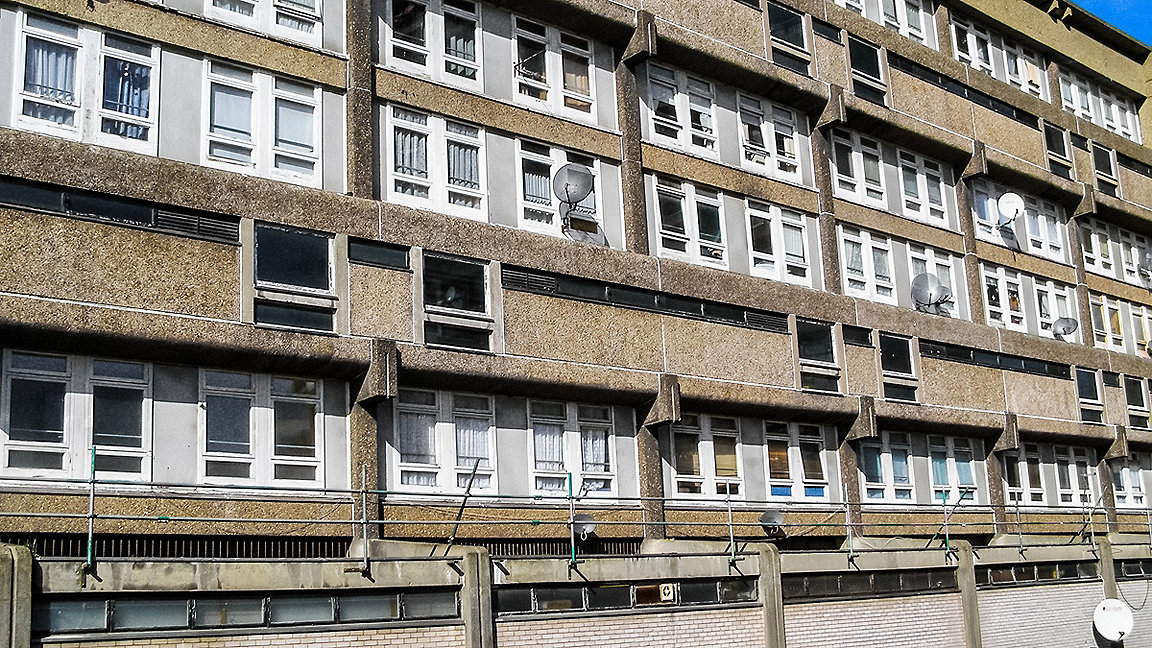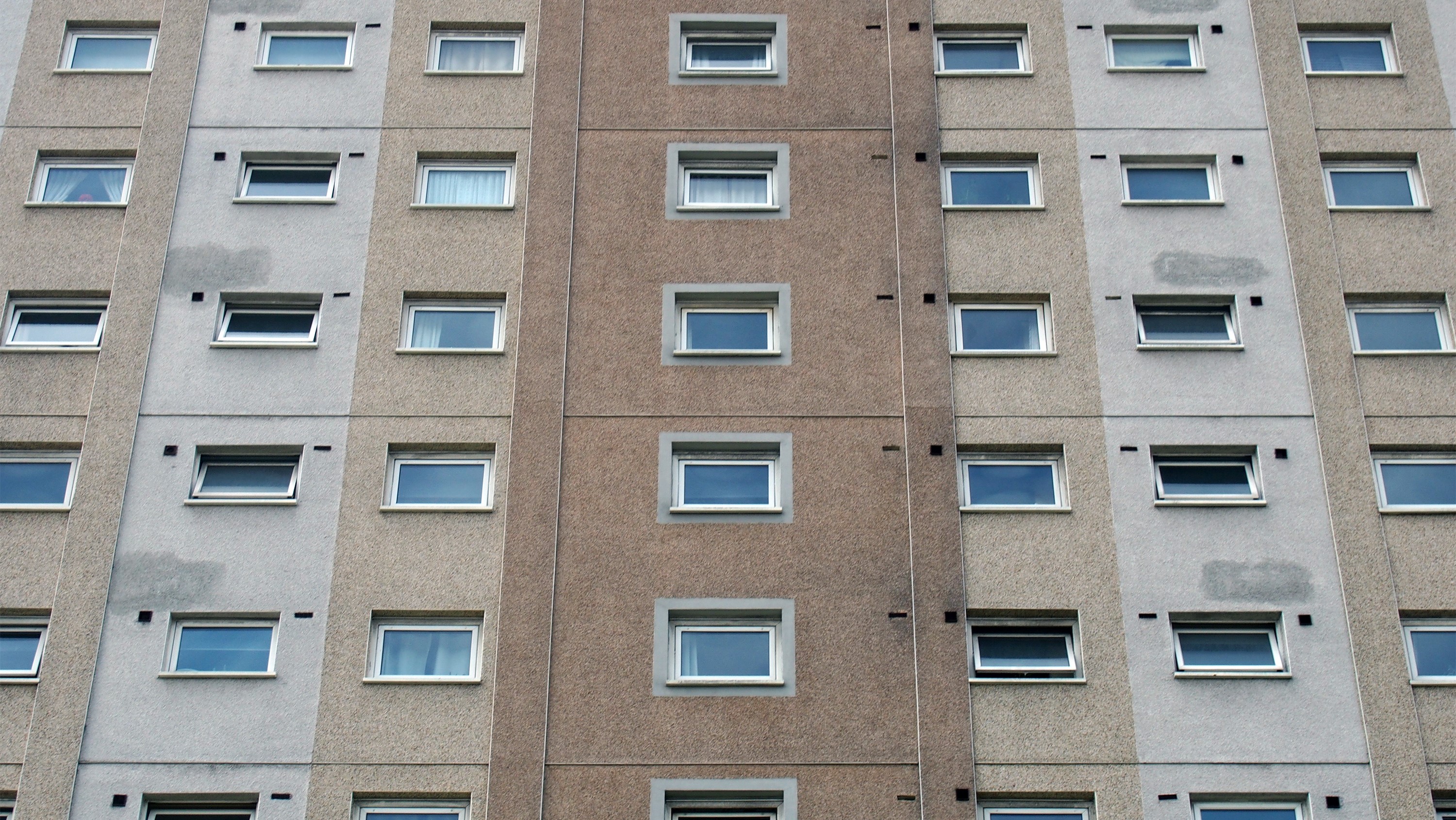
The Building Safety Regulator (BSR) has been set up to oversee the stricter building control regime for higher-risk buildings (HRBs) that took effect in England in October 2023.
Under the Building Safety Act 2022, buildings that are at least 18m or seven storeys high, and which have two or more residential units, are defined as 'higher risk'. The other category of higher-risk buildings is hospitals and care homes that meet this height threshold.
Developers and owners must demonstrate safety
Developers and building owners have clear lines of responsibility for safety during the design, construction, completion and occupation of such HRBs. They thus need to show they have effective, proportionate safety measures in place.
These measures manage the way building work complies with the Building Regulations and the way fire and structural safety risks are managed in HRBs once they are occupied, including mandatory reporting of incidents to the BSR. The management of building safety risks is only applicable to higher-risk residential buildings.
The approach set out in the new regime introduces explicit legal hold points first between a design being approved and building work starting, next when it is submitted for building control approval, and then between completion certificate and occupation.
These three hold points govern the design and building of all new HRBs. Failure to submit the required documentation at each hold point could lead to delays and increased costs, and – as a last resort – could mean the development does not receive a completion certificate.
HSE consulted on planning at Gateway one
In August 2021, the HSE became a statutory consultee on planning applications for HRBs at Gateway one.
The purpose of this gateway is to ensure that fire safety is inherent in design proposals for HRBs. This means that:
- local planning authorities must seek advice from the HSE for such buildings
- developers must provide a fire statement for full planning applications.
The HSE will assess each application and advise the local authority on fire safety in relation to planning.
Gateway two entails building control inspection
Gateway two is when the project applies for building control approval. It is an offence to start building work without having an application for that work approved.
This entails rigorous inspection by the BSR to ensure Building Regulations will be met. At Gateway two, it assesses the design to check that, if built, it will meet the applicable requirements. It also involves inspection through the construction phase to ensure that the design that was approved is realised in the building as built.
BSR assessment of this application constitutes becoming involved earlier in the process than has happened before to carry out a robust evaluation. The higher the quality of an application, the quicker it can make this assessment.
The BSR will assign a multidisciplinary team to each submission, including a registered building inspector and any other specialists needed to assess it.
Golden thread evidenced at Gateway three
Gateway three at the end of a project prioritises the safety of future building occupants and ensures that the BSR has the required information to issue a completion certificate.
The legal requirement starts from the approval at Gateway two. However, sites need to provide detail in their Gateway two application of how they will store the information, what information or evidence they intend to collect, and how they intend to do so to support their completion certificate application.
This means that considering the information requirements of the project will need to start as early as possible.
Planning for this stage starts with the building control process, so the client can collect all necessary information. This is known as the golden thread of building information.
It is essential to schedule commissioning and certification well in advance. The completion certificate application will need to be accompanied by supporting evidence, such as that obtained through testing and commissioning.
It will also need the evidence that the as-built project is consistent with the design that was approved, information that will have been collected through the construction phase.
Essentially, the golden thread reports and logs critical information that allows someone to understand a building and how to keep it safe now and in future, as well as protecting occupants and other people in the vicinity of the building.
The golden thread is mandatory to ensure a building's safety. It must be:
- kept digitally
- kept securely
- a single source of truth for the building
- available to people who need the information to satisfy their legal duties
- available when people need the information
- presented in a way that people can use.
Accountable person required for occupied HRBs
Each HRB where people live, or could live, must have an accountable person who is clearly identifiable. They are known as the principal accountable person.
Accountable persons have legal duties to manage the building's fire and structural safety risks and engage with residents. Although they are described as persons they are usually an organisation, such as a commonhold association. They could also be a local authority or social housing provider.
The BSR keeps a register of HRBs and their accountable persons, to ensure they comply with the laws on managing these buildings.
Client, designer and contractor duties expanded
Under the new regulations, the nominated client, principal designer and principal contractor have expanded responsibilities. They must ensure full compliance.
The Building (Higher-Risk Buildings Procedures) (England) Regulations 2023 contain details of the new building control process and the documents that will need to be provided as part of an application for HRB building control approval.
The client, principal designer and principal contractor will be responsible for designing and implementing a system for any safety occurrences that must be reported.
A safety occurrence in an HRB is an issue that, if left unremedied, would likely pose a risk of a significant number of deaths or serious injury to a significant number of people on use of the building.
The duties are as follows.
- The client must ensure suitable project planning, management and monitoring arrangements. They must appoint people with the correct competencies for the job.
- The principal designer is responsible for overseeing design work, so that when constructed the building will comply with all relevant Building Regulations.
- The principal contractor is responsible for overseeing the building work so that it complies with relevant Building Regulations.
Altogether, this creates a robust HRB building safety regime that places residents at its heart, ensuring they both feel safe and are safe in their homes.
To keep up to date with developments in the new regime, be sure to sign up to the BSR monthly e-bulletin.
'Under the new regulations, the nominated client, principal designer and principal contractor have expanded responsibilities'

