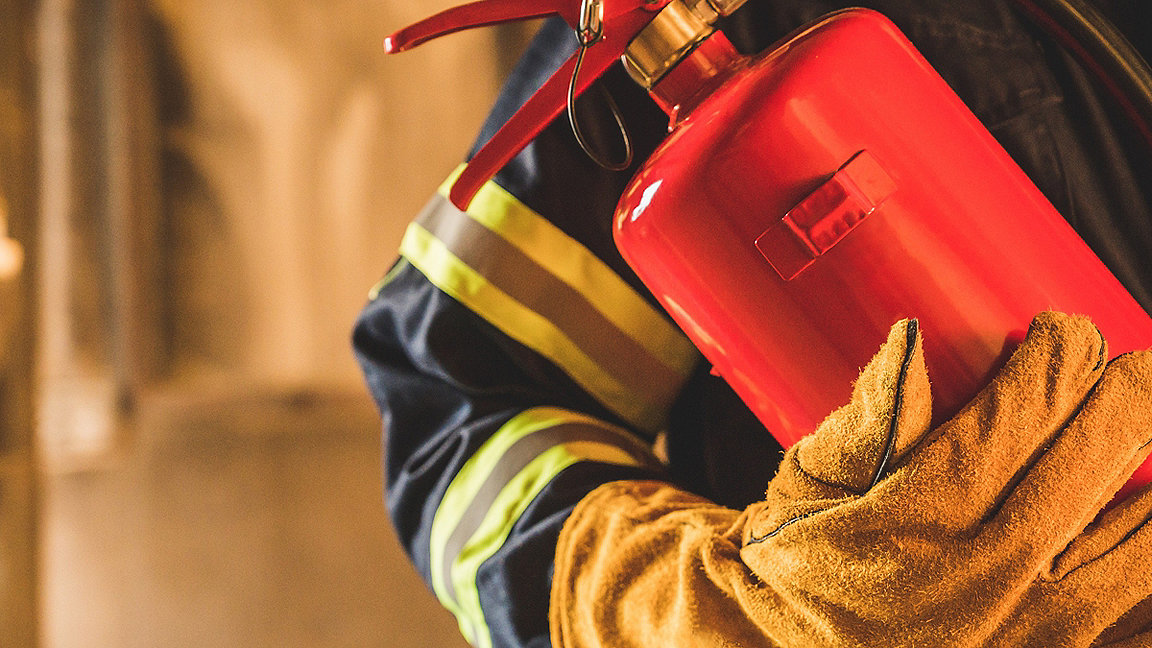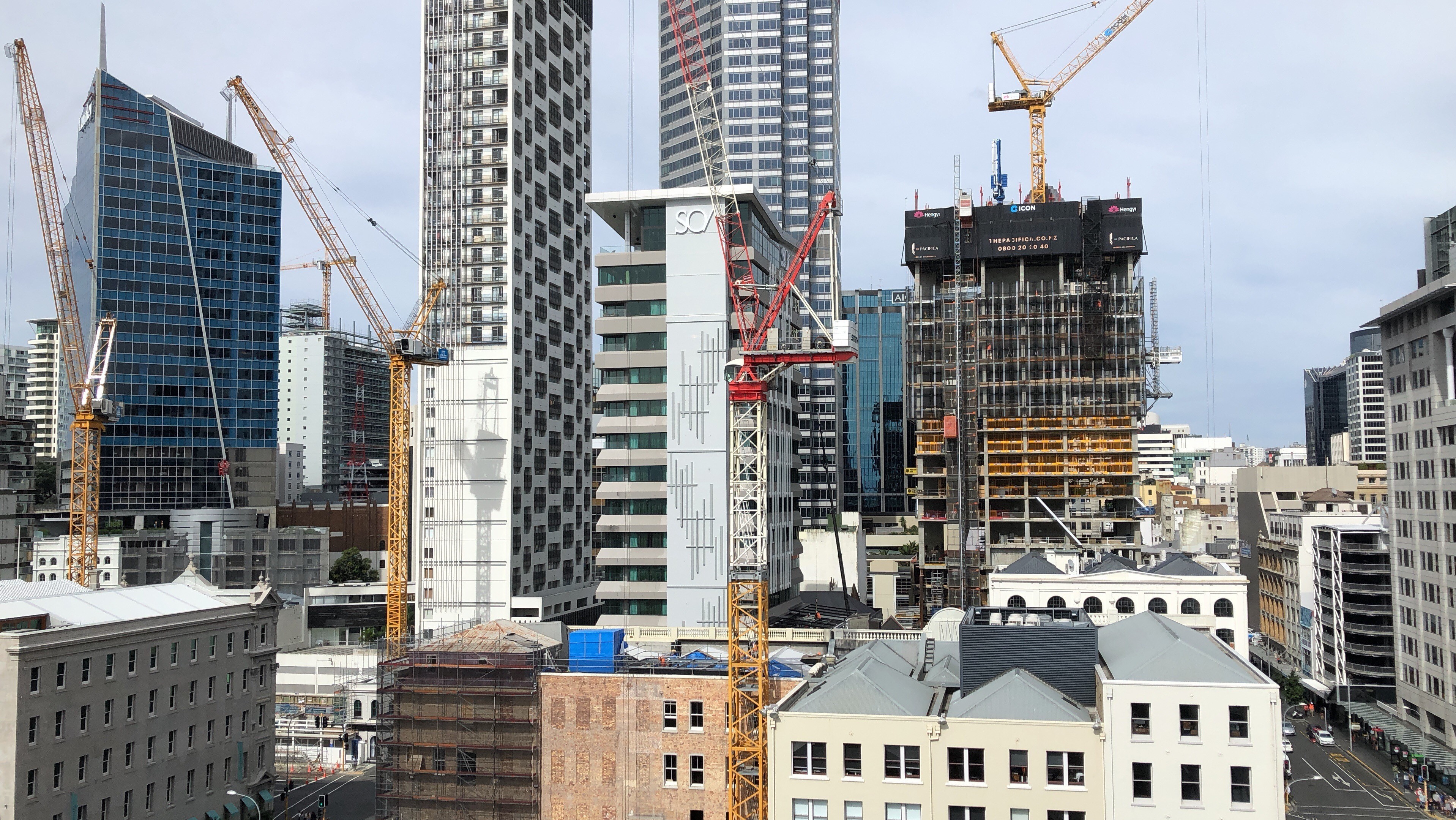
In 2017, Fire and Emergency New Zealand became the country's first unified national firefighting organisation, superseding the New Zealand Fire Service to bring around 14,000 people and more than 40 separate bodies together.
As part of the unification process, we at Fire and Emergency aim to reduce risks for building occupants and firefighters alike. By improving fire engineering practice and strengthening safety legislation, we can fulfil our statutory function to provide fire prevention, reduction and suppression services. In doing so, we work with a wide range of stakeholder groups, at both a strategic and a tactical level.
Legislation stresses building performance
Fire and Emergency's first priority was to ensure that buildings comply with the minimum requirements of the Building Act 1991. Our organisation operates under a national performance-based framework for building legislation introduced that year, which moved away from the former, prescriptive legislation set by local authorities.
The performance-based regime aims to ensure that buildings are constructed and maintained in a way that enables them to be used safely. It applies both to new buildings and to existing buildings that are being altered.
There are three alternatives for compliance with the legislation:
-
acceptable solutions, which comply fully with the approach prescribed in the New Zealand Building Code
-
verification that the design procedure detailed in the code has been followed
-
performance-based design from first principles.
The Ministry of Business, Innovation & Employment (MBIE) regulates compliance, which is administered by building consent authorities (BCAs), predominantly local or regional councils. These authorities approve applications for building consent, inspect construction and, on completion, issue a code compliance certificate and compliance schedule.
Building safety begins at design stage
We are now shifting our attention from minimum compliance to producing fit-for-purpose buildings, in recognition that it is more effective to have input before rather than at the end of the design process. With our involvement in the fire engineering brief, Fire and Emergency is in a unique position to influence stakeholders, advising on legislation and the intended use of buildings.
We have developed a concept called the lifetime of a building, to ensure that all stakeholders have meaningful involvement at an early stage of the design process, and that they think beyond approval and compliance to consider building use and serviceability.
The concept identifies the main stages in the building life cycle – including design, construction, inspection, fire alarms and emergency calls, occupation, and refurbishment or replacement – and sets out how our organisation is involved in each.
For instance, at the design stage we follow the International Fire Engineering Guidelines 2005, which outline a best-practice approach to developing fire-safe and fit-for-purpose buildings.
We have also developed a range of online resources for each stage of the building lifetime, to inform designers and support construction industry stakeholders.
Organisation briefs on fire engineering
A fundamental requirement of the 2005 guidelines is that the fire engineering designer should prepare a fire engineering brief early in the development of the building design.
During this process, Fire and Emergency advises the building designers on:
-
the appropriateness of the design methodology
-
compliance with Building Code requirements for life safety, protection of other property, and enabling firefighters to carry out their duties
-
other relevant legislation, including the Fire and Emergency New Zealand (Fire Safety, Evacuation Procedures, and Evacuation Schemes) Regulations 2018.
Through its involvement with the briefs for tall buildings – generally classified as those of 50 storeys or more, of which there are a growing number in Auckland – it became clear to Fire and Emergency's predecessor, the New Zealand Fire Service, that the legislative framework did not adequately address the safety of such structures.
As a consequence, the service worked with the MBIE to devise design guidelines for operational requirements. Published by the ministry as Practice Advisory 18 in 2016, these guidelines highlight specific considerations for the design of tall buildings to ensure they fulfil the fire safety performance requirements of the Building Code. This includes the way occupants are warned of a fire, how they are evacuated, and how firefighters can access the fire floor to perform rescue and firefighting operations.
Advice informs provision of firefighting facilities
New Zealand standards relating to fire require that Fire and Emergency also has input on the facilities provided in a building for firefighting. This input is given as the fire engineering brief is prepared, or shortly afterwards, to ensure the necessary facilities are identified no later than the design stage.
Advice on firefighting operations is provided by an operational officer appointed by Fire and Emergency's district manager, and generally relates to:
-
facilities for use by attending firefighters, including water supplies, fire alarm panels, sprinkler system inlets, and controls for safety systems
-
access arrangements for firefighters.
To help standardise this process, we have developed a checklist of firefighting facilities, primarily for designers but also fire contractors. This document is supported by our Designers' Guide to Firefighting Operations.
These are both designed to help fire safety and fire protection engineers comply with building design requirements, and inform them about how Fire and Emergency is likely to undertake firefighting and rescue operations.
The guide covers many of the common issues we encounter in our emergency operations, and addresses questions that stakeholders often ask. These include issues such as water supply, access to sites, access to buildings, safety features for use by firefighters, and plans for evacuating occupants.
Internally, we also provide our operational personnel with a process map and associated guide. These give technical detail on the checklist, about which Fire and Emergency also offers online training.
'New Zealand standards relating to fire require that Fire and Emergency also has input on the facilities provided in a building for firefighting'
Service empowered to perform reviews
The Building Act 2004 saw Fire and Emergency, when it was still the New Zealand Fire Service, included in the design review of the building consent application process.
The outcome was to:
-
remove the risk of the organisation having to initiate legal proceedings – referred to as a determination – thereby improving certainty for the building industry
-
ensure that any departures from the required firefighting facilities have been considered and approved by firefighters before being signed off by BCAs, as the design of complex buildings on occasions necessitates such variations
-
streamline the approval process for evacuation schemes.
Section 46 of the 2004 Act requires BCAs to provide a copy of consent documentation for certain building types – as listed in a New Zealand Gazette notice – to Fire and Emergency for design review.
The review is prepared as a memorandum to advise BCAs on matters relating to:
-
- provisions for escape from fire
-
- Fire and Emergency's need to enter the building to fight fires.
Fire and Emergency also reviews and approves buildings' emergency management procedures and evacuation schemes, which building owners are required to develop under the 2018 regulations, to ensure they meet the regulatory requirements.
Of specific note is regulation 28, concerning evacuation to a place of safety within the building. This prescribes fire safety measures additional to those under the Building Code, and is designed to enable evacuation to a place of safety inside the building.
Taking action to ensure compliant buildings
Demand for inner-city accommodation early this century saw apartment buildings being designed to maximise saleable floorspace, but as a result they used only one means of escape each. Fire and Emergency challenged a number of such non-compliant designs in an appeal to the MBIE.
A landmark case regarding the Bankside apartments in Auckland highlighted the use of non-compliant design methodology. The challenge concerned the use of an open single staircase in an atrium, into which more than 100 apartments opened. The regulator determined that the design did not comply with the requirements for the safe evacuation of occupants.
This determination resulted in BCAs requiring far more rigour in the designs of buildings with single means of escape. It led to a series of further determinations, either pursued by BCAs themselves against other, non-compliant buildings, or resulting from appeals by developers over buildings that were not consented.
In a later determination, the regulator made a risk-based comparison of the design with a building of identical layout that complied with the prescriptive approach; that is, the acceptable solution.
However, while Australia has now decided to proceed with the adoption of such risk-based fire engineering in the next iteration of its own national building code, New Zealand regulators are deferring the introduction of this approach pending observation of the Australian example in practice.
Nevertheless, Fire and Emergency continues to work closely with industry and government stakeholders to provide fire engineering advice. Currently, we are developing an economic model to record the direct and indirect costs of fire to New Zealand's economy, to measure the effectiveness of mitigation strategies, as well as revisiting our code of practice on water supply for firefighting. This and our other work will ensure we keep communities across the country safe.
Simon Davis is a fire engineering manager, Fire and Emergency New Zealand
Contact Simon: Email
Related competencies include: Fire safety, Inspection, Legal/regulatory compliance, Risk management

