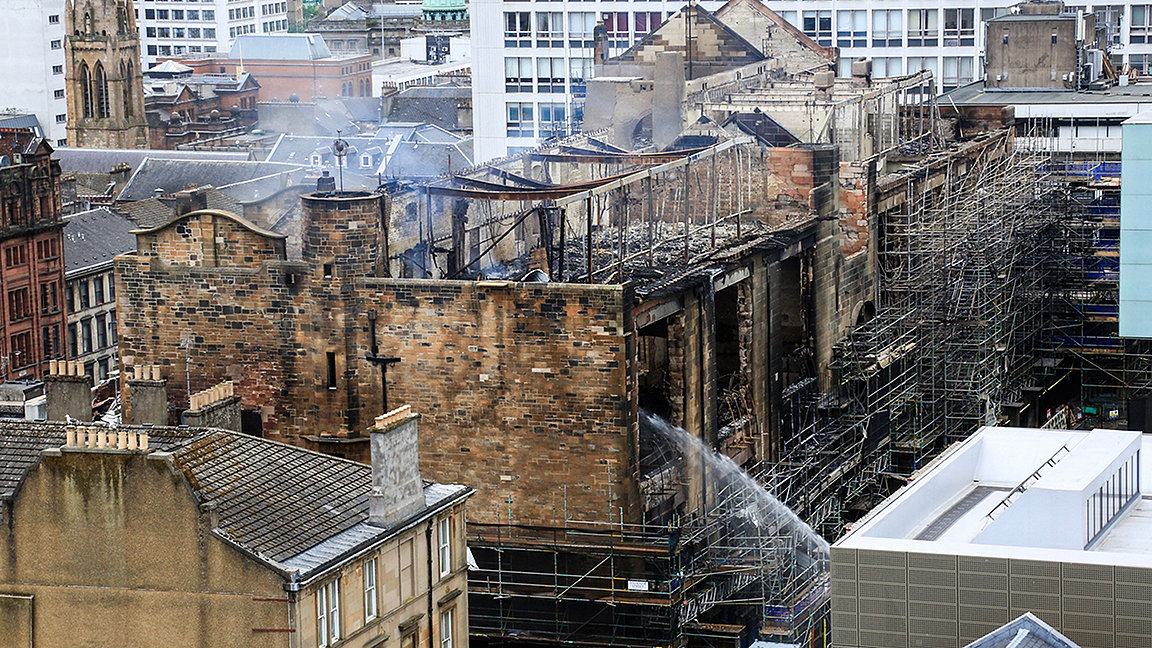
The Mackintosh Building at Glasgow School of Art was severely damaged by fire in May 2014, and again in June 2018. The building is pictured following the 2018 event
The recent high-profile fires at the Glasgow School of Art, Notre-Dame de Paris, the Museu Nacional in Rio de Janeiro and the municipal archives in Kraków have reinforced the need for society to take better care of heritage buildings.
The starting point is to create comprehensive building fire strategies and salvage plans for such buildings or those holding heritage collections. These strategies need to be bespoke to the building and its settings. They should be designed to protect the contents and the premises, as well as the occupants.
As such, they must be simple and more practical than an equivalent life safety fire strategy produced for new building projects, where repeated references to standards and regulations mean there is a lot to read and digest. Together with heritage statements, fire strategies should be the first point of reference when making alterations to a building.
The fire strategy should be a dynamic document that is reviewed and updated regularly to take account of factors such as building works or changes in legislation. A large number of fires break out during building projects, so added vigilance and precautions are essential while works are in progress.
Preparing a fire strategy
Strategies should be kept as simple as possible so they can be used to inform fire risk assessments and building projects, as well as supporting the fire service in its roles as auditor of compliance with the Fire Safety Order and firefighter.
The plans of the site and building are the most important parts of the strategy: these should always be at the front. Many fire strategies are then structured in the same order as the sections in Approved Document B or BS 9999:2017. While this ensures that all aspects are covered and is thus sensible for new or proposed buildings, the same sections should be rearranged into the order of usefulness to fire service operations when it comes to existing or historic buildings.
Each of these aspects, detailed below, should be critically risk-assessed to determine the likely performance in the event of a fire and whether improvements are necessary. This relies on knowledge of fire dynamics, the inherent performance of the different elements of structure, fire service operations, and hydraulics.
A useful way to ensure the fire strategy sufficiently covers each provision is to give a description and consider important factors for each as shown in Table 1 below.
| Provision | Description | Important factors |
| Significant features | This might include the size of the building, the number of floors, the method of construction or the roof type. | These could include the aspects of the building that are vulnerable to fire and smoke, such as painted ceilings, roof spaces that are not compartmented, servants' stairs, or lifts that connect the basement to the roof. |
| Significant contents | This section is not designed to replace a salvage plan or inventory, but to indicate the presence of historic contents. | Vulnerable areas or items such as original masterpieces, picture stores or holotypes could be included here. |
| Flood and other risks | Floods account for nine times as many incidents as fires, so a brief description of internal and external risks should be given. | These risks might relate to water run-off, rising river levels, roof valleys – particularly if they are not heated to avoid snow and ice build-up – internal plumbing and header or sprinkler tanks. |
| Access for fire services | In a typical urban environment this is rarely a problem, except in historic town centres where there is the possibility of fire spreading to multiple buildings. | The distance from the nearest fire stations and the width of roads and gates which may hinder fire service access should be recorded. |
| Water supplies for firefighting | The provision of water is essential to tackle any fire larger than one that can be extinguished with the on-board tank of most fire engines. | The size of mains, the pressure and flow, the height of the property above the hydrant and the distance to the fire ground should be recorded together with any open water supplies such as lakes or tanks. |
Table 1. Building fire strategy
| Provision | Description | Important factors |
| Significant features | This might include the size of the building, the number of floors, the method of construction or the roof type. | These could include the aspects of the building that are vulnerable to fire and smoke, such as painted ceilings, roof spaces that are not compartmented, servants' stairs, or lifts that connect the basement to the roof. |
| Significant contents | This section is not designed to replace a salvage plan or inventory, but to indicate the presence of historic contents. | Vulnerable areas or items such as original masterpieces, picture stores or holotypes could be included here. |
| Flood and other risks | Floods account for nine times as many incidents as fires, so a brief description of internal and external risks should be given. | These risks might relate to water run-off, rising river levels, roof valleys – particularly if they are not heated to avoid snow and ice build-up – internal plumbing and header or sprinkler tanks. |
| Access for fire services | In a typical urban environment this is rarely a problem, except in historic town centres where there is the possibility of fire spreading to multiple buildings. | The distance from the nearest fire stations and the width of roads and gates which may hinder fire service access should be recorded. |
| Water supplies for firefighting | The provision of water is essential to tackle any fire larger than one that can be extinguished with the on-board tank of most fire engines. | The size of mains, the pressure and flow, the height of the property above the hydrant and the distance to the fire ground should be recorded together with any open water supplies such as lakes or tanks. |
Fire-resisting doors
Historic doors are often relied on to provide a degree of fire and smoke resistance. However, they are probably the most controversial aspect of fire safety in heritage buildings, with those seeking to improve their fire performance sometimes coming into conflict with those responsible for protecting the building's historic fabric and character.
There are many courses that train fire safety professionals in assessing modern fire-resisting door sets, but these do not address the issue of how to assess the performance of historic doors. Though such doors do not have distinguishing marks – which differ between fire door manufacturers – on them and may not perform well in a standard fire-testing furnace, they may still provide suitable levels of fire resistance depending on the circumstances.
Since the Grenfell Tower fire, there has been increasing demand for certification of existing doors in heritage buildings. However, this is impossible without individual testing because they are not mass produced, and even if one looks identical to another in the same building each is unique.
The timber will come from different parts of trees, for instance, and there will be variations in the grain, knots, joints, beading and standards of work. Surface treatment of doors is also unreliable because of variations in its application and longevity as well as the door construction, so reliance on certification is a false comfort.
This does not mean that the doors are ineffective; they will still reduce the amount of oxygen ventilating a fire, keep the temperature down, and may provide adequate protection for escape routes.
The Institution of Fire Engineers' Special Interest Group for Heritage Buildings is currently writing a guide to the fire resistance of historic doors, which will include upgrade options and a risk-based matrix to determine the level of upgrading required. The process of deciding whether to upgrade or not is shown in Figure 1.
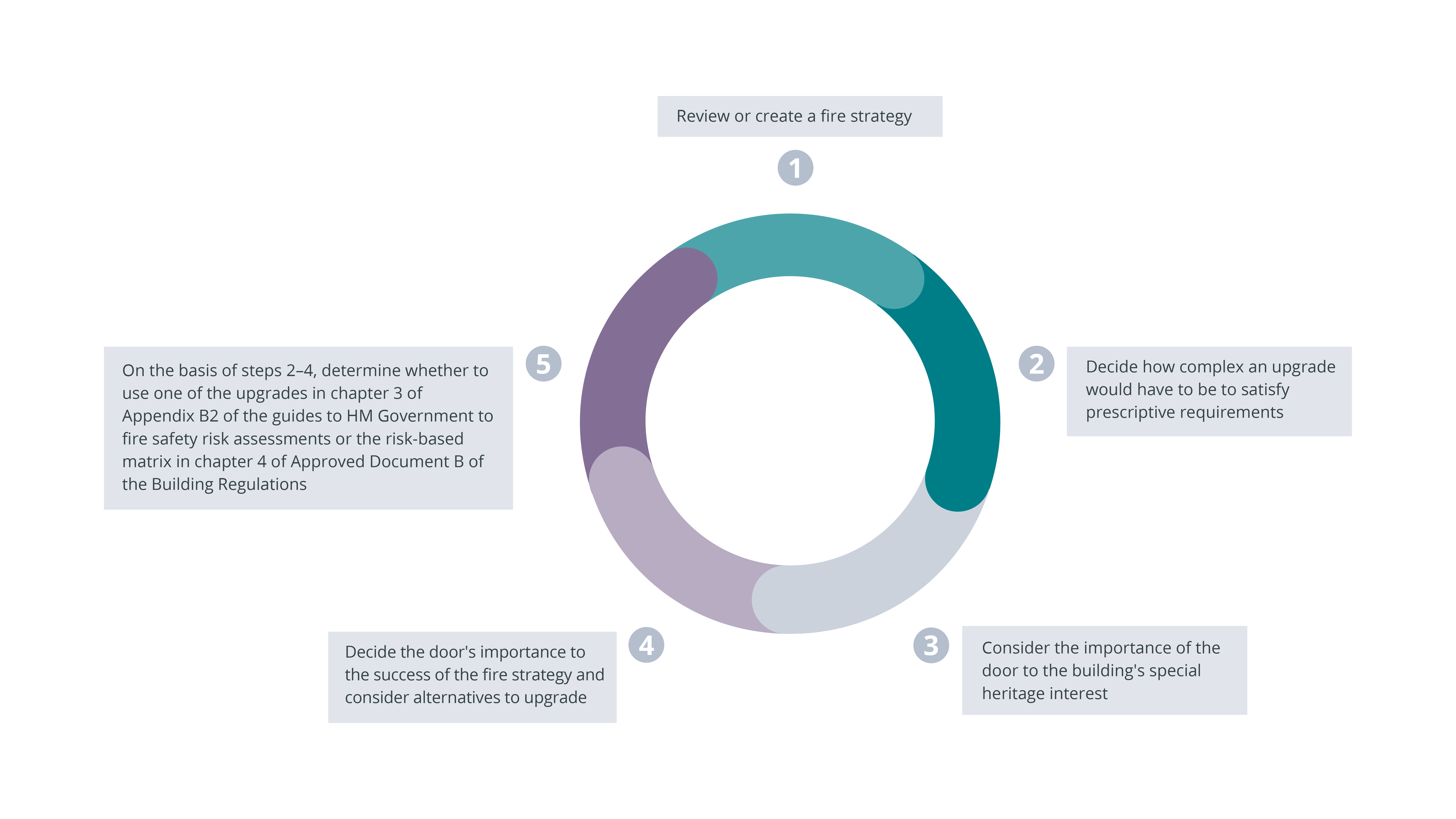
The final decision is based on what is 'reasonably practicable', as decided in Edwards v National Coal Board [1949] 1 All ER 743 (CA) when the Court of Appeal held that 'reasonably practicable' is a narrower term than 'physically possible' and implies a comparison between degree of risk on the one hand and the time, cost and trouble of safeguards on the other. If a defendant can show a gross disproportion between them, the risk being insignificant in relation to the expense and effort, the dutyholder discharges the onus on themselves.
When this concept is applied to heritage buildings, where alterations may affect the historic fabric, the degree of risk should include that to the building and contents as well as to life, while the time, cost and trouble could likewise include 'alterations to the fabric and historic character of the building'.
If the decision is to partially upgrade a particular door or doors fully then the floor plan should show the degree of upgrading provided, with an appendix showing the decision-making process.
Case study: assessing fire service access and water supplies
In preparing a fire strategy for a remote stately home on top of a hill, the nearest hydrant was found to produce just a trickle of water. A meter bypass valve was provided, but when opened had no effect on the flow. The next nearest hydrant on a 150mm main was located on the main road, more than 1,000m or about 40 hose lengths away, see Figure 2.
The total calculated pressure loss from height and friction in the hose was a total of 5.5 bars. Intermediate pumps were therefore necessary to produce enough pressure at the fireground for firefighting. However, as the road was a single lane with passing places, the intermediate pumps would be an obstruction to responding fire engines.
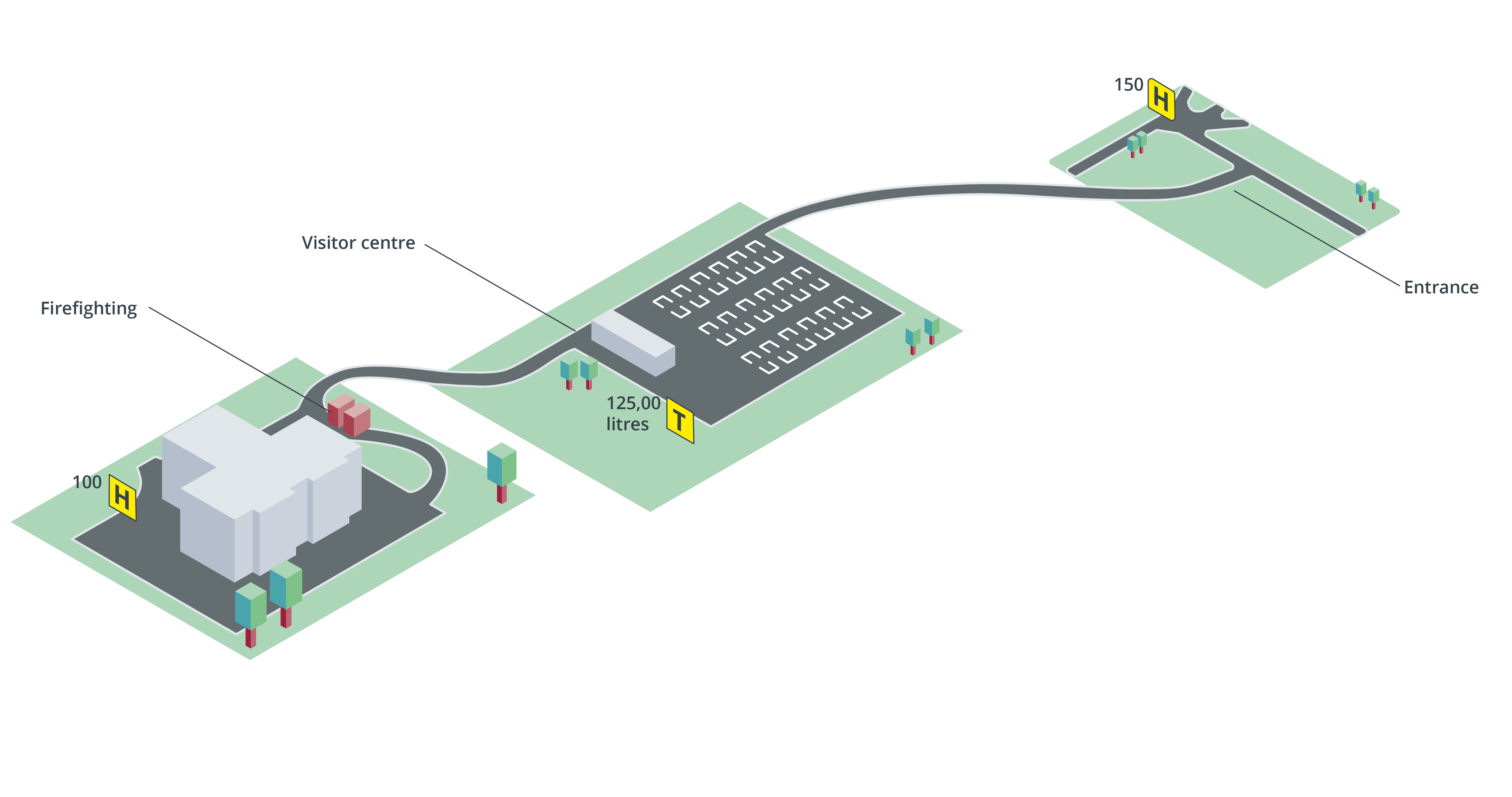
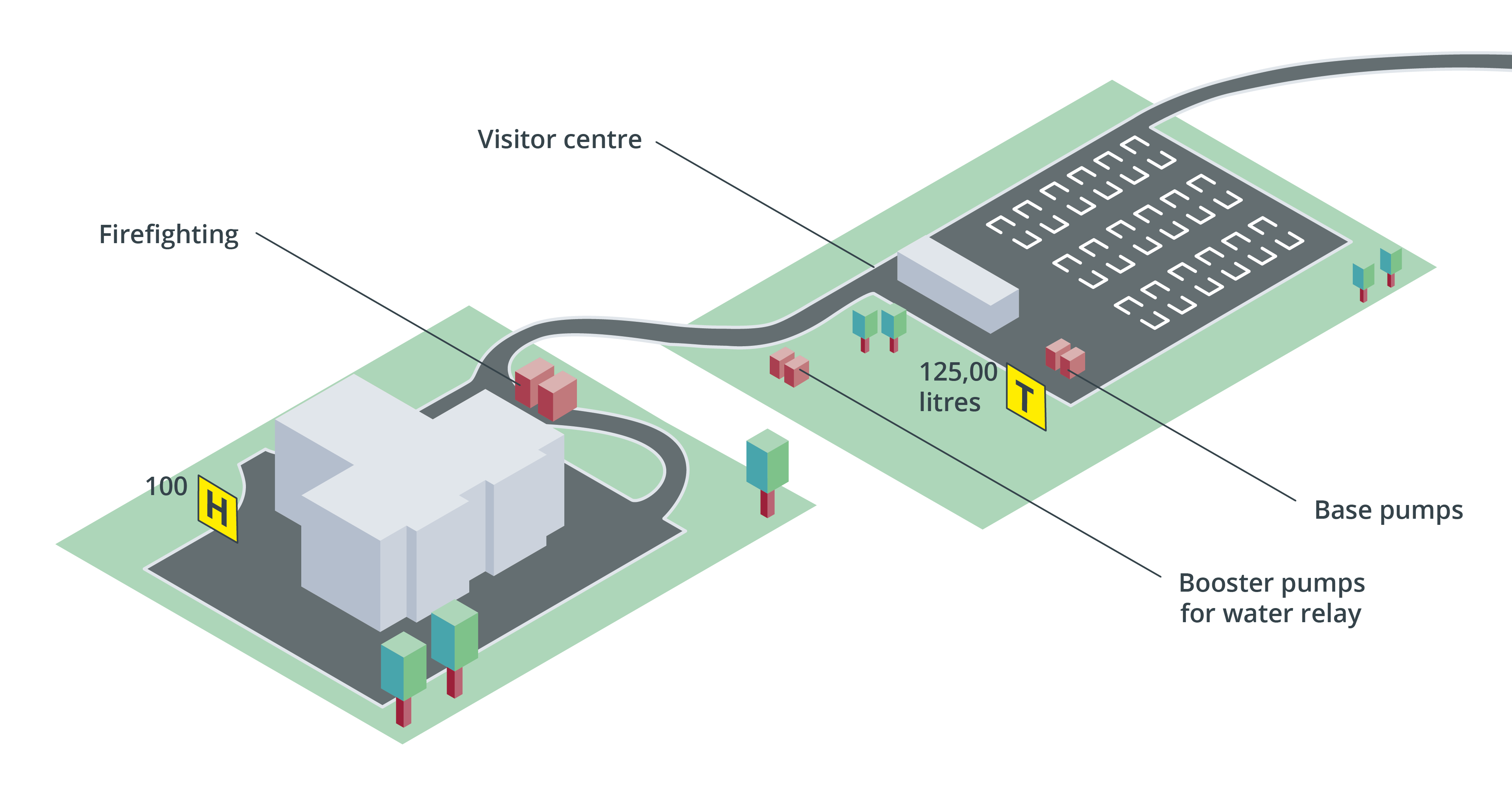
The solution was to provide an underground tank next to the visitor centre. Ideally, it would have been situated nearer the house, but the parkland is grade I listed so this was the closest location possible, see Figure 3. The tank capacity was 125,000 litres, enough to support six fire service jets at 350 litres per minute each for an hour.
Some owners are not aware of the limitations of their firefighting water supplies and allow ponds to become silted or inaccessible and adapt ancient supplies without regard to their suitability, as in Figure 4.
After the installation of the tank was completed, the fire and rescue service was invited to test the installation and update its site-specific risk information plans held on its data terminal in the fire engines.
- A relay is still required when pumping from the tank to overcome the loss of pressure due to friction and height.
- Fire engines and hoses in the relay would obstruct the access road for fire engines.
- The water tank was immediately adjacent to the septic tank and the covers of both were identical, so the water tank needed a clear notice.
- An additional plan was supplied to the fire and rescue service showing the positions of the tank and relay pumps to keep the road clear. This was placed on the service's network and can be viewed on its mobile data terminal.
- Inviting the press to these exercises helped in terms of public relations; newspaper coverage provides free advertising for the visitor attraction.
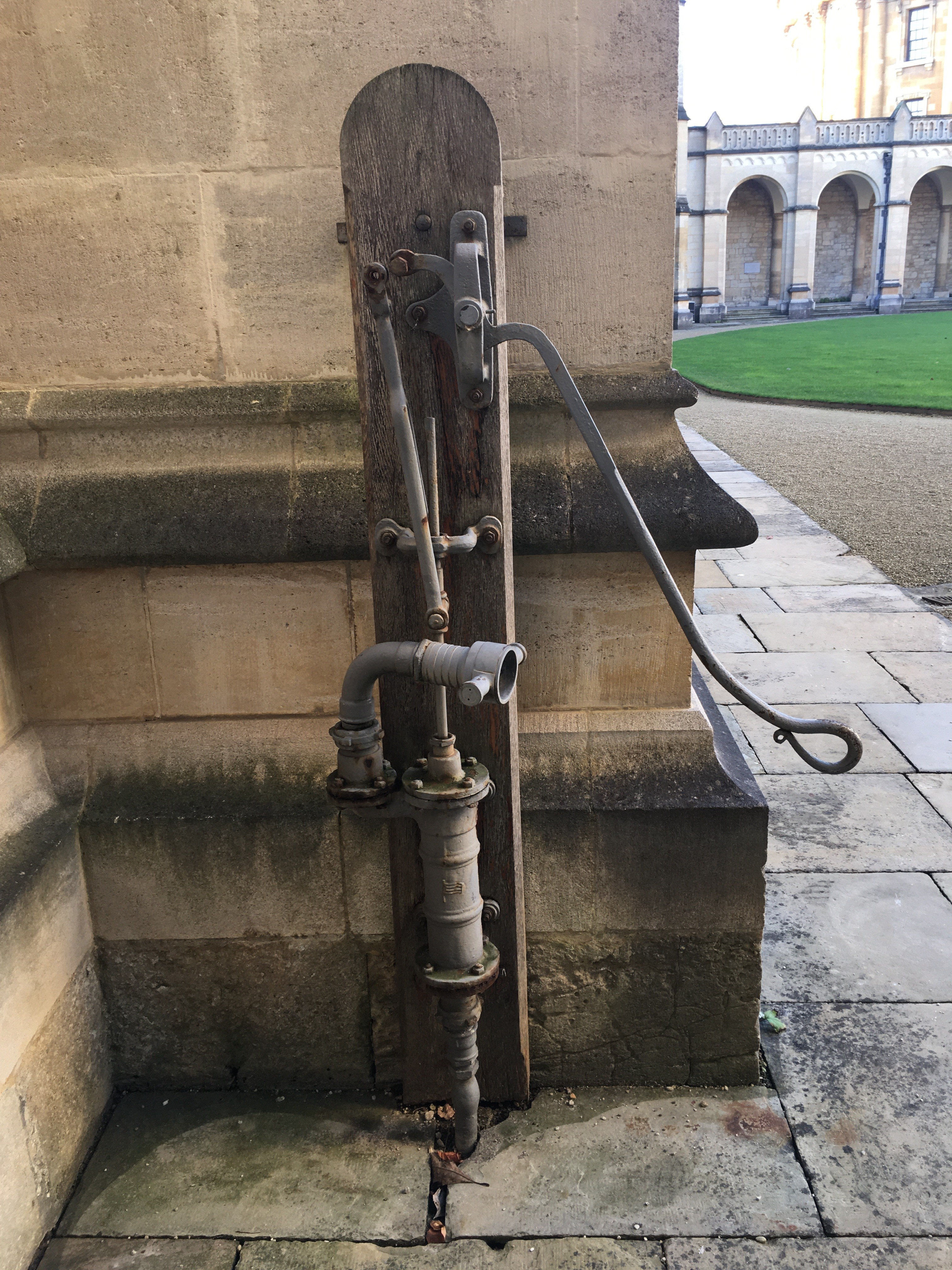
Signs and notices
The size and position of signs is prescribed by legislation and standards, but they are still often installed with little thought as to their effectiveness.
For instance, the exit sign shown in Figure 5 is designed to sit above the ceiling on the top side of a fibrous plaster roundel and drop down only when the fire alarm releases the magnet, in an effort to make it less obtrusive. It is illuminated by an emergency light positioned inside the ceiling void.
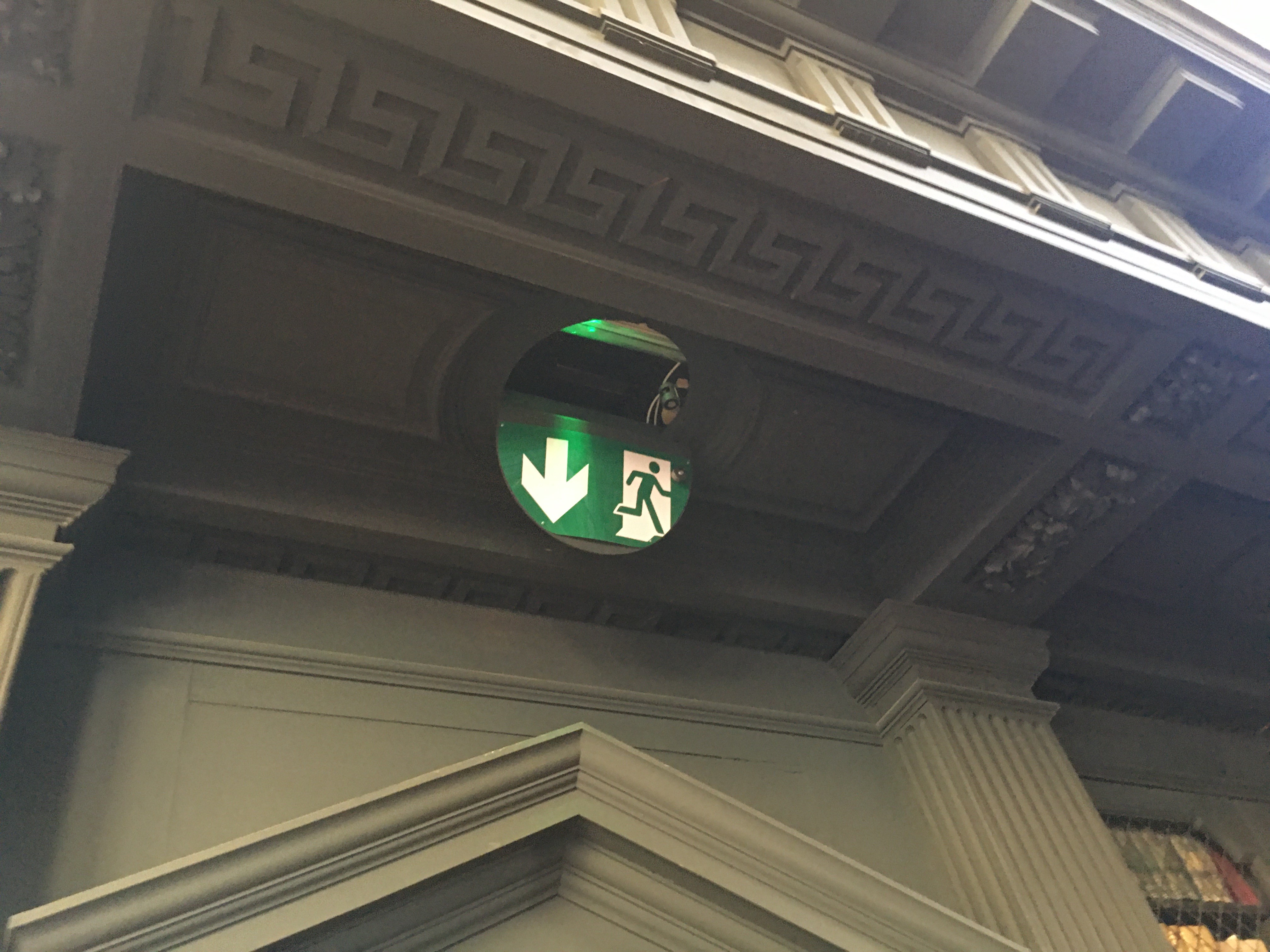
- It introduces a new risk inside the void.
- It cannot be seen until released by the fire alarm, so visitors will not know that the door is designated as an exit.
- Its mechanical and electrical components require testing and maintenance, and may fail at the time of need.
- It is so high above the door that it is not immediately apparent when it drops down.
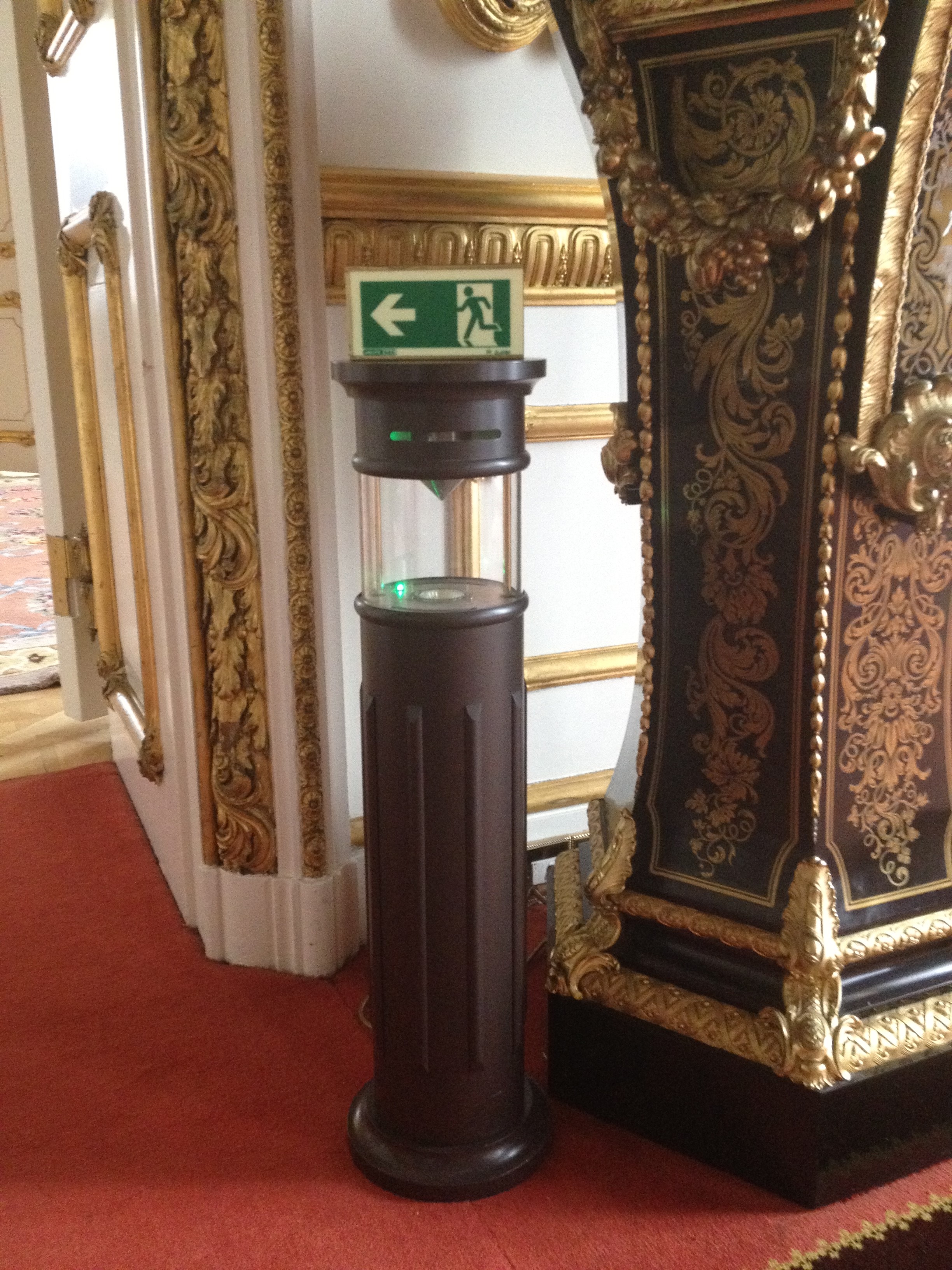

Case study: compartmentation assessment
Change of use and structural alterations to a heritage building meant that the ceilings had to provide 60-minutes fire resistance. The existing lath and lime plaster ceiling was assessed as having sufficient resistance, and had already been supplemented with a layer of 12.5mm plasterboard and skim as well.
The changed use for the building was going to add weight to the floor above, so a new wall plate needed to be inserted above the notched joists to provide additional support. The issue was the exposed timber wall plate, which was 75mm deep by 110mm wide and rested on stone corbels. The pine chars at about 59mm per hour during a fire, so the wall plate would lose most of its strength in that time.
The original proposal was to cover both wall plates with a fire-resisting board, which meant the ceiling would have to be cut back, as shown in Figure 8 and 9.
This was not an approach sympathetic to the character of the building because the ceiling would be damaged and the junction between the fire-resisting board and plaster would be a weak point in a blaze.
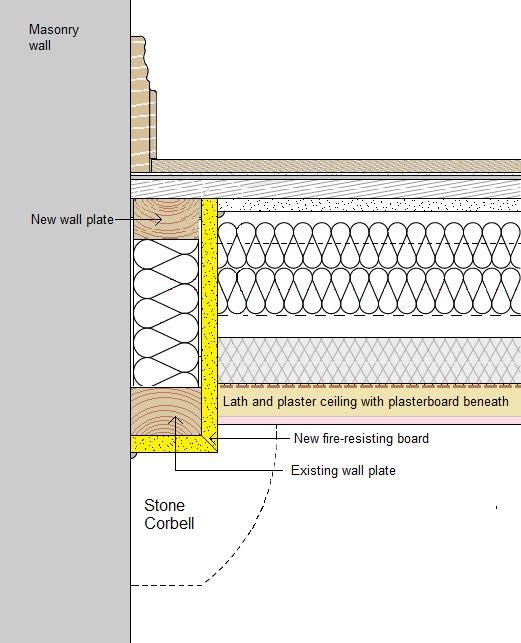
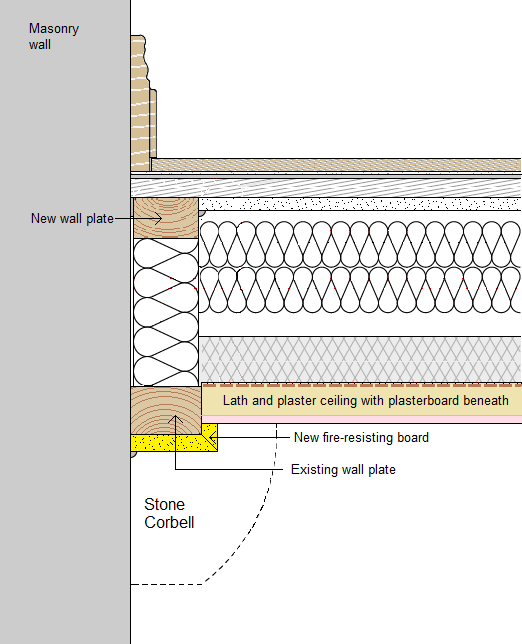
The alternative was to leave the ceiling butting up to the wall plate and to fix the fire-resisting board to the underside and exposed vertical face of the timber only. This provided a more robust joint, sealed from above with liquid plaster and from below with an intumescent mastic.
The line of fire resistance now follows the ceiling and board, and protects the lower and upper wall plates from a fire in the room below.
Building works
Building works of any description add to the risk of fire, whether because hot works such as grinding or welding are taking place, or simply because the equilibrium of the building changes. There may be additional storage of combustible building material, restricted access, disabled detection, removal of fire-resisting doors or a temporary change of management.
How the risks will be managed through each phase of the building process should be decided at an early stage in the project. The client should not be content to hand over the responsibility for fire safety to the principal contractor, but should actively interrogate the precautions being proposed and applied, referring to the Fire Protection Association's document and HSG 168 Fire safety in construction.
On the same theme, the principal contractor should not be content with handing over responsibility for hot works to subcontractors. While such control of ignition sources is vital, it should not be the sole preventative and protective measure. Detection, compartmentation, and reduction in the amount of combustibles stored on site must be considered.
Generally, the risk of uncontrolled fire spread increases as the works progress. More combustible items and ignition sources are added at each fix while the detection or sprinkler systems aren't commissioned until the end of the project, when the building is already safer as compartmentation and fire doors are in place.
Projects that involve works in part of an occupied building are even more difficult to manage as some of the fire alarm system will inevitably be isolated, and temporary detection may not be provided for the area in question.
Even if a fire detection system is fit for purpose when works commence, it may not remain suitable as a project progresses: detectors may become poorly sited as a result of new partitions being installed, or there may not be enough of them. Many contractors use temporary fire alarm systems for life safety purposes, sometimes using just a manual system of call points and sounders, which do not provide automatic detection. A fire could start, grow and spread and not be detected until it burns through the roof and is spotted, such as in the incident at the Cutty Sark in 2007.
The coverage and signalling of the alarm and detection system should be planned in advance, with suitable enhancements as the works progress. Weekly testing and periodic maintenance should also be carried out, just as it would be for an occupied building.
A useful risk assessment method is to imagine a waste basket of sufficient size and energy to spread and place it in the most vulnerable location on the site. The probability of it spreading to adjacent combustibles and then reach flashover – that is, the point at which those combustibles all ignite – should be calculated.
Next, the probability of the fire spreading to the adjacent room, the entire floor and the whole building should be assessed. The sufficiency of the preventative and protective measures will then become apparent, and they can be enhanced accordingly to reduce fire spread.
Creating realistic and useful fire strategies for heritage buildings is vital. Together, they help ensure our most-loved buildings are safe from burning. A fire strategy should be a dynamic document that is the reference point for regular risk assessments.
Steve Emery is the university fire officer at the University of Oxford
Contact Steve: Email
Related competencies include: Fire safety, Project management
