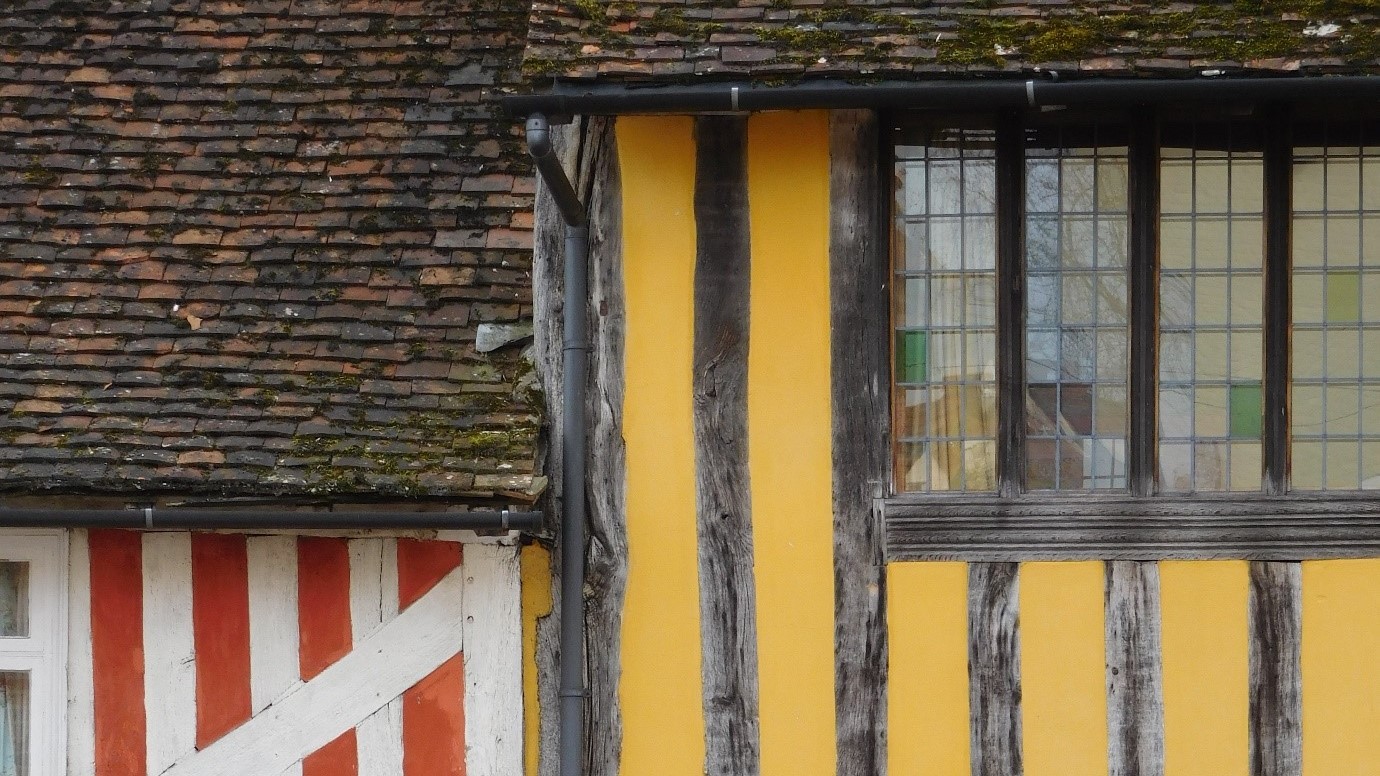
C15th timber framing, The Manor House (left) and 53 Church Street (right), Lavenham, Suffolk, © Whitman
It is now a year since the UK government passed legislation committing to a legally binding target of net zero carbon emissions by 2050. In the associated Construction Sector Deal it set out the ambition for “better performing buildings […], lower energy use, and cheaper bills for homes and workplaces”. While, at the time of writing, it is unclear how these targets will be affected by the current pandemic and subsequent recession, the independent Committee for Climate Change has stated in a letter to the prime minister that “reducing greenhouse gas emissions and adapting to climate change should be integral to any recovery package”.
Buildings account for around 40% of UK energy consumption and 19% of UK greenhouse gas emissions. It is therefore possible that we will see an increased emphasis on low energy retrofitting our built environment, given its potential to significantly reduce carbon emissions.
Currently many of the guidance documents, research outputs and government reports on the energy retrofit of existing buildings fail to acknowledge the specific challenges that need to be addressed in order to retrofit the 25% of the building stock that is traditionally constructed, as defined by the UK Building Regulations: “with permeable fabric that both absorbs and readily allows the evaporation of moisture”. Where historic buildings are recognised through designation on national or local listings, or inclusion within a conservation area, the focus tends to be on the restrictions imposed by this statutory protection, rather than engaging with the fundamental differences of their built fabric, which is often vapour-permeable and hygroscopic in nature.
Research has begun on suitable solutions for the predominant construction technique of solid masonry walls, however, to date, there is little understanding of the potential impacts on historic timber-framed buildings of energy retrofitting. Some limited international research does exist in this area, as does practical guidance, however, further empirical research, focused specifically on the UK, is still needed to verify and support its claims and assumptions.
“Many of the guidance documents, research outputs and government reports fail to acknowledge the specific challenges that need to be addressed in order to retrofit the 25% of the building stock that is traditionally constructed”
Historic timber-framed buildings in the UK
The use of timber as a building material in the British Isles has its roots in the very beginnings of construction, with archaeological evidence of worked timbers found dating as far back as Neolithic times. One of the earliest surviving timber buildings is thought to be the Church of St Andrew’s, Greensted-juxta-Ongar in Essex. However, the construction of this building, with its solid, half tree trunks, placed side-by-side and connected by small timber fillets, is not typical of the direction timber construction was to take in the UK.
Timber-framed construction as we recognise it today appears to have emerged around the late 12th century, with the barns at Cressing Temple being two fine early examples. Two separate construction techniques developed in Britain simultaneously; cruck trusses in the north and west of the country, and box framing in the south and east. Over time the latter became a principle construction technique in many parts of the country, reaching its peak in the 17th century. The various permutations of framing styles, infill materials and cladding methods provide us with a rich and varied vernacular architecture. Yet by the early 19th century it’s use had almost vanished. A combination of declining availability of suitable timber, competing demand from other sectors for this material, and the devastating impact of numerous fires in many cities, most notably London, resulted in fewer true timber-framed buildings being built since 1850.
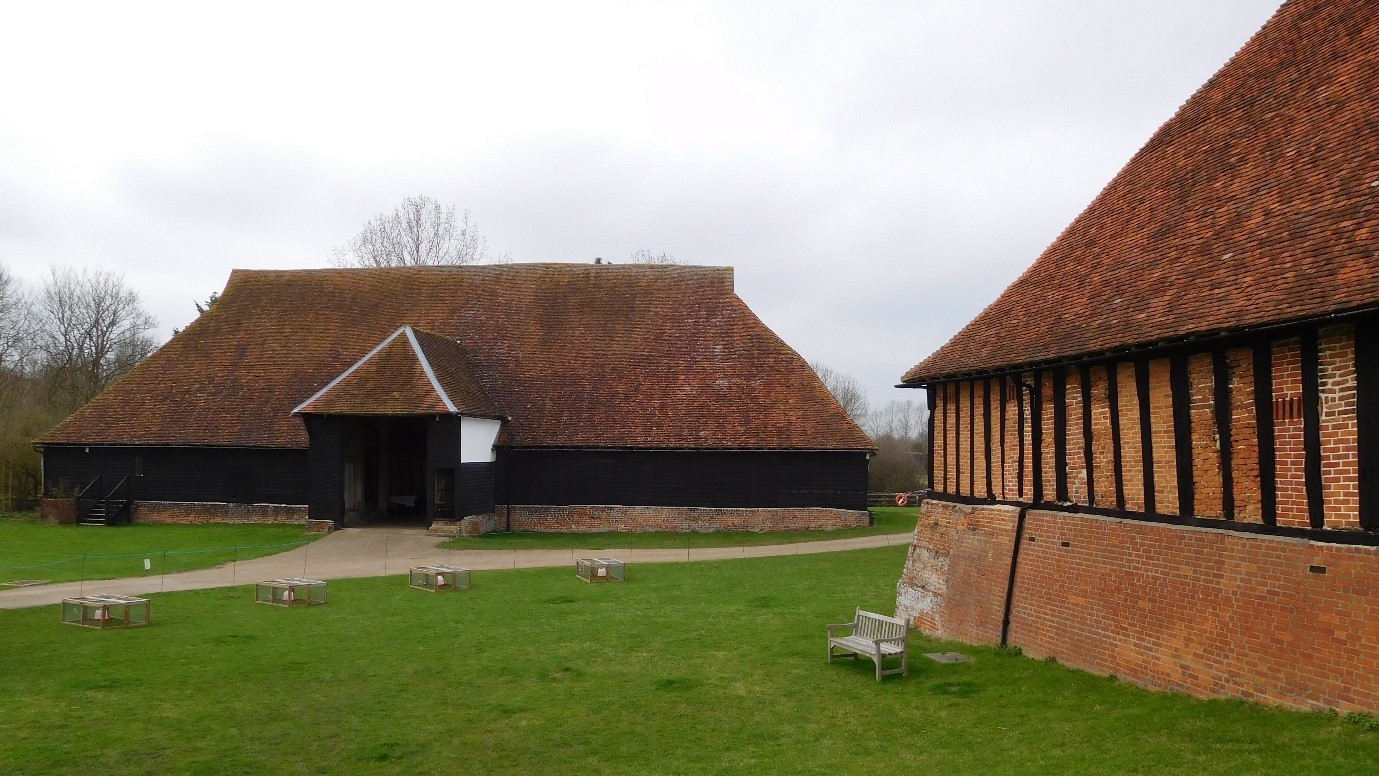
Even after timber framing ceased to be a common structural solution, its aesthetics continued to be replicated, from the 18th century cottage orné, to the Victorian Old English Style and the mock-Tudor of inter-war Metroland. The enduring influence of timber-framed buildings can be seen to this day, both in the applied timber screens of bespoke architectural projects, and mass reproduction.
- a connection to the past, whether specifically a Tudor past or a more general past
- its evocation of the rural idyll, being not only present in the countryside but physically made of it
- the evidence of the hand of the craftsman, increasingly valued in a progressively more mechanised world.
There are an estimated 67,998 pre-1850 timber-frame buildings surviving in the UK, 70% of which are currently in use as peoples’ homes – spaces in which they expect to be comfortable. If these properties are to remain desirable residences, a minimum comfort level must be achieved and done so economically, both with regards to cost and material resources.
The buildings are found principally in England and Wales, with the highest concentration in the east and southeast of England and a second cluster in the West Midlands and Welsh Marches. These locations share a history of rural wealth, the presence of historic woodland and small fields surrounded by hedgerows, a landscape that was not greatly affected by the 17th and 18th century enclosure acts. They are separated by an area of more open land overlying the limestone belt, with its readily available building stone and open field structure. To the west and north they are bounded by the Cambrian Mountains and the Pennines, with their cool, damp climate, unlike the relatively warmer, dry locations that have favoured the survival of historic timber-framing.
The urban centres of London and the West Midlands conurbation are notable for the reduced occurrence of timber-framed buildings. This reflects the destruction of buildings by the Great Fire of London in 1666, and the subsequent historic laws prohibiting rebuilding in timber, and the increased economic pressures of continual redevelopment. As such, the retrofit of timber-framed buildings is predominately a rural issue, with 77% of surviving timber-framed buildings located in areas defined as rural towns, villages or hamlets. Equally, 78% are in the half of the country designated as least deprived. Although once a common construction technique in Scotland, only three examples have been identified there, with none surviving in Northern Ireland. This highlights the potential fragility of this building typology and suggests that their continuing survival is not a certainty, especially within the context of economic pressures and anticipated climate change.
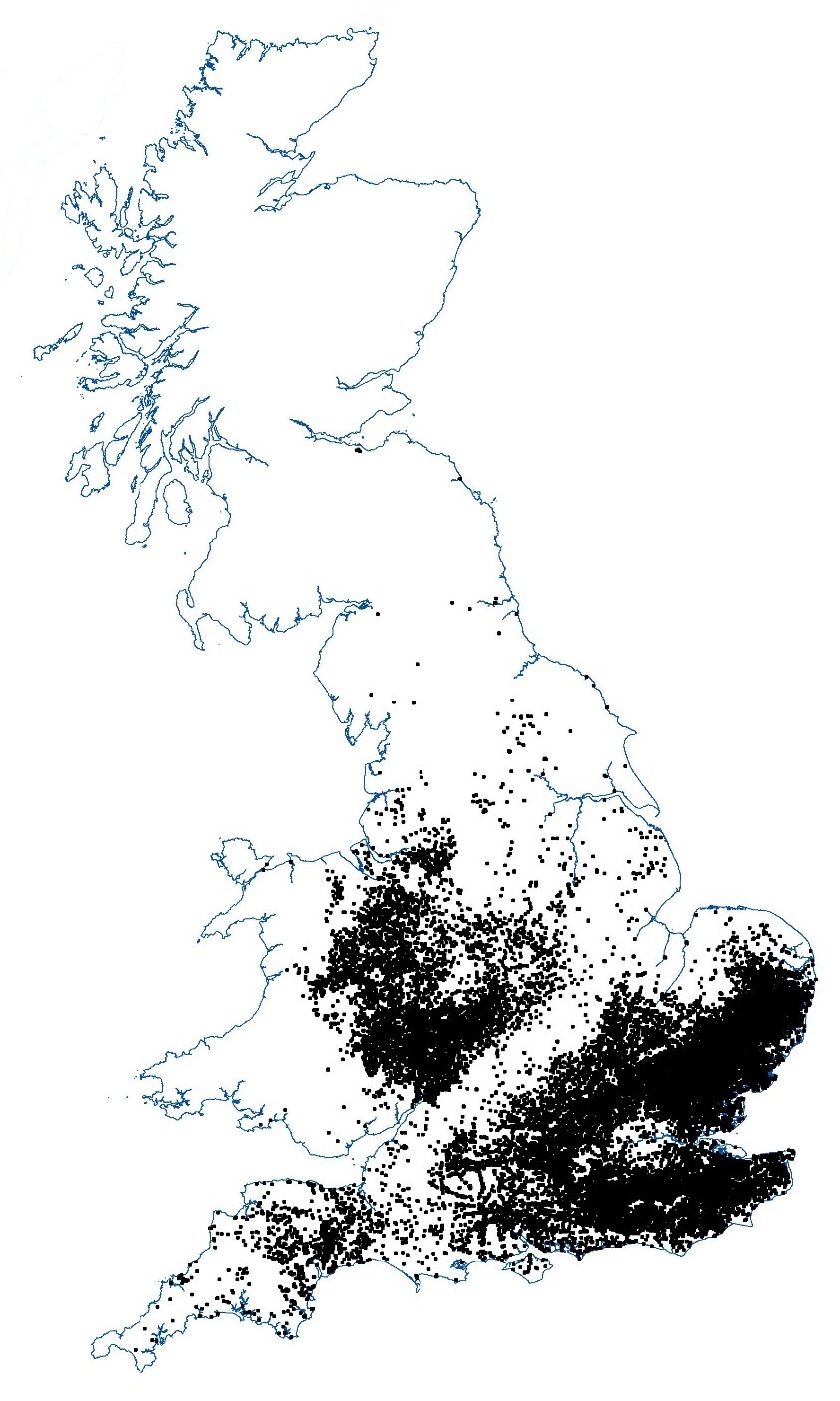
The whole house approach
- location
- climatic conditions
- orientation
- use
- condition of the built fabric
- existing building services
- occupant behaviour.
Once the existing performance of the building has been established, a review of potential retrofit actions should be drawn up and assessed. These should be holistic, considering the building envelope, its services, and occupant behaviour. The use of digital simulations can assist in this by reviewing both resulting energy demands and potential changes to interstitial hygrothermal conditions within the historic fabric. However, care should be taken with default input values and, where possible, measured U-values and air change rates should be used.
It is also essential that the impact of each retrofit action is reviewed, carefully balancing the conservation of heritage values with the conservation of heat and power. It is important to note with historic and traditional buildings that retrofit actions must include simple maintenance and conservative repair to bring the building back to its optimum condition, prior to considering any additions or alterations.
“Once the existing performance of the building has been established, a holistic review of potential retrofit actions should be drawn up and assessed"
Airtightness
Poor airtightness is one of the biggest problems with historic timber-framed buildings and should therefore be considered prior to any other aspect of the envelope’s thermal performance. This is especially true for buildings where the timber frame is exposed both internally and externally. The junction between the frame and the infill material is a particular weak spot due to the differential movement of the two materials. This is exacerbated by the painting of the frame and panels in different colours. It is unlikely that these buildings were originally painted differentiating the timbers and infill panels in different colours, such as the black and white examples we so often see. More probably, limewash was regularly applied across the entire wall surface, repeatedly sealing this problematic detail. Readopting this methodology may be technically appropriate and increase airtightness but equally might detract from heritage values.
Modern non-vapour permeable sealants are not recommended as these can potentially trap moisture against the historic timber frame and increase the risk of biological decay. Other simple retrofit actions such as the installation of secondary glazing, draught-stripping and even plastering can all assist in lowering air-change rates, reducing the volume of air that is heated and minimising uncomfortable cold draughts. However, care must be taken to ensure that adequate controlled ventilation is provided both for the health of the occupants and to avoid the increase in internal humidity. Special attention should be given to areas of high moisture creation such as kitchens and bathrooms to ensure the extraction of water vapour and avoid any increase in condensation and surface moisture content. To achieve this, mechanical extraction may be required.
Replacement infill panels
Traditionally the infill panels may comprise of wattle-and-daub, mud-and-stud, lath and plaster, brick nogging, stone, or flint. Often it is initially difficult to ascertain the material without opening up the wall construction. Here the use of thermal imaging can be of assistance, as this may show up the weave of wattle work or mortar joints between masonry. Reviewing the listing descriptions of all timber-framed buildings in the UK, many are simply described as plastered, 18% are described with brick nogging and only 2% are noted as having traditional earthen infills such as wattle-and-daub or mud-and-stud. The protection and retention of any surviving examples of earthen infill is therefore of great importance.
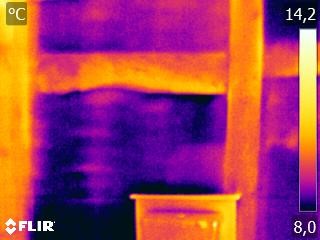
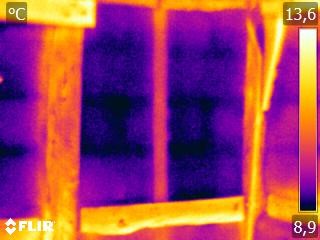
Where the historic infill is beyond repair, has already been replaced with inappropriate modern materials, or is required to be removed to facilitate repairs to the timber frame, there is an opportunity to replace them with materials with a higher thermal performance. Modern infill materials can provide improved U-values, but only if well-detailed and properly installed. Again, the junction between infill material and historic timber frame is a critical detail and, if not well-designed and constructed, can negate any improvements brought by the insulation.
Another consideration is the potential to create large differences in surface temperatures which could result in the concentration of surface condensation. To reduce this risk, if insulation is to be applied only within the panel, the resultant U-value of the panel infill should not significantly exceed that of the surrounding frame. See the table below for some examples of measured U-values of infill panels from case study buildings and test panels.
| Panel infill material | Overall thickness | Measured U-Value |
| (mm) | (W/m²K) | |
| Historic lime plaster on oak lath | 115 | 2.21 |
| Pargetting (decorative lime plaster) with presumed wattle and daub infill | 135 | 1.29 |
| New daub on oak lath | 86 | 2.88 |
| New daub on oak lath | 115 | 2.65 |
| Multi-foil insulation and lime render on expanded metal lath | 83 | 0.66 |
| Woodwool, woodfibre and mineral wool internal lining, lime plaster | 270 | 0.11 |
| Woodwool, woodfibre and hemp-lime plaster | 115 | 0.53 |
| Expanded corkboard and hemp-lime plaster | 115 | 0.43 |
| Hempcrete and hemp-lime plaster | 115 | 0.58 |
| Poorly installed polyisocyanurate (PIR) insulation, gympsum, plasterboard and cement render | 120 | 1.72 |
Table 1: Measured U-values of infill panels from case study buildings and test panels
| Panel infill material | Overall thickness | Measured U-Value |
| (mm) | (W/m²K) | |
| Historic lime plaster on oak lath | 115 | 2.21 |
| Pargetting (decorative lime plaster) with presumed wattle and daub infill | 135 | 1.29 |
| New daub on oak lath | 86 | 2.88 |
| New daub on oak lath | 115 | 2.65 |
| Multi-foil insulation and lime render on expanded metal lath | 83 | 0.66 |
| Woodwool, woodfibre and mineral wool internal lining, lime plaster | 270 | 0.11 |
| Woodwool, woodfibre and hemp-lime plaster | 115 | 0.53 |
| Expanded corkboard and hemp-lime plaster | 115 | 0.43 |
| Hempcrete and hemp-lime plaster | 115 | 0.58 |
| Poorly installed polyisocyanurate (PIR) insulation, gympsum, plasterboard and cement render | 120 | 1.72 |
Equally, depending on the build-up of infill, there may be a risk of interstitial condensation and increased moisture content of the timber frame, with the associated risk of biological attack by woodboring insects and their larvae, or fungi attack. Simulations have shown that the principle threat is from the deathwatch beetle – Xestobium rufovillosum – with locations that see higher levels of summer rain being at greater risk than cool, damp climates. This is due to the combination of increased moisture and warm temperatures creating favourable hygrothermal conditions for this insect to thrive. As an increase in summer thunderstorms is a likely result of climate change, this problem may become more widespread. I am currently undertaking research, funded by Historic England, to assess the performance and potential risk of a variety of vapour permeable infill materials. The results of this are expected by 2022.
While it is possible to significantly improve the performance of the infill panels themselves, this does not guarantee an improvement to the internal hygrothermal comfort conditions. The airtightness of other elements of the building must also be considered, as must the critical junction between the infill and the timber frame. Together with the identified differences in surface temperatures between timber frame and infill, this fundamentally challenges the practice of exposing timbers on both faces of the wall. This article has focused on the solutions that allow this practice to continue within the context of historical integrity and aesthetics. However, the use of internal or external wall insulation should also be assessed, as technically these may provide a more robust solution.
Retrofitting the UK’s half-timbered heritage is a complex challenge but one that we must address if these buildings are to continue to provide comfortable, desirable homes for the future.
Related compentencies include: Building pathology, Construction technique, Sustainability
Building conservation accreditation competencies include: Building pathology, Construction techniques, Sustainability
Further Information: Whitman, C. J., Prizeman, O., Gwilliam, J., Shea, A. & Walker, 2020. Energy retrofit of historic timber-frame buildings- hygrothermal monitoring of building fabric. Raymond Lemaire International Centre for Conservation Series (CRC Press/Balkema of the Taylor&Francis Group).
Whitman, C. J., Prizeman, O., Gwilliam, J., Walker, P, & Shea, A. 2020. Energy Retrofit Infill Panels for Historic Timber-Framed Buildings in the UK: Physical test panel monitoring versus hygrothermal simulation. Architectural Science Review.
Whitman, C.J., Prizeman, O., Walker, P. and Gwilliam, J.A., 2019. Heritage retrofit and cultural empathy; a discussion of challenges regarding the energy performance of historic UK timber-framed dwellings. International Journal of Building Pathology and Adaptation.
Whitman, C. J. and Prizeman, O. 2016. U-value monitoring of infill panels of a fifteenth-century dwelling in Herefordshire, UK. Association for Preservation Technology Bulletin XLVII (4), pp. 6-13.
