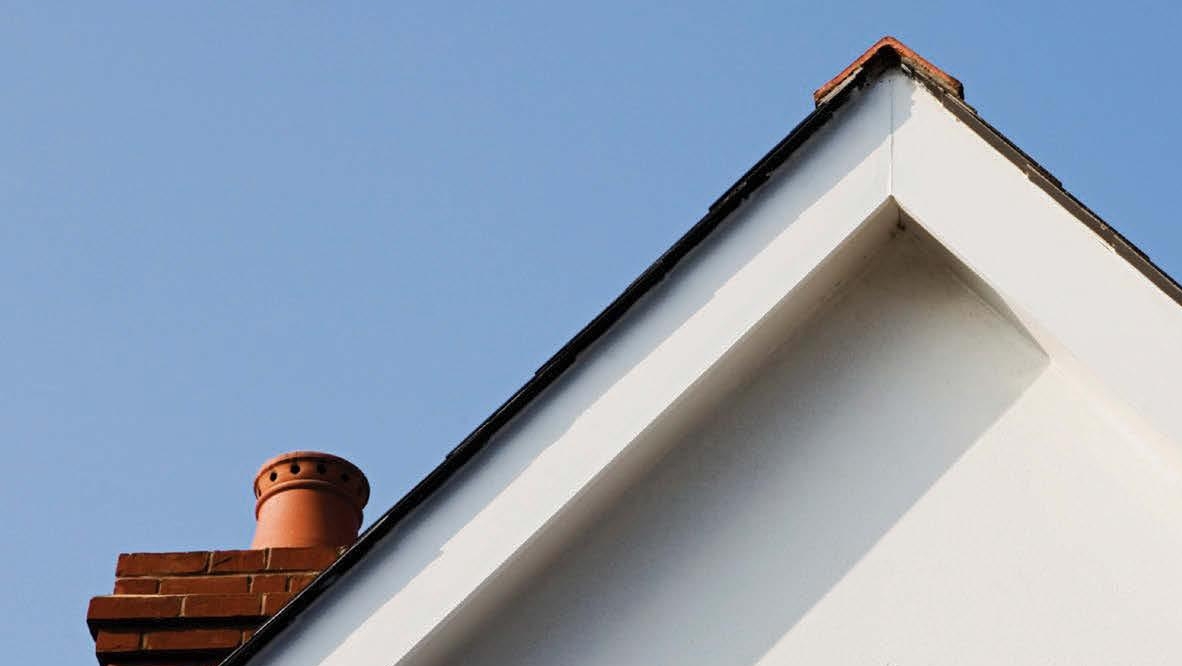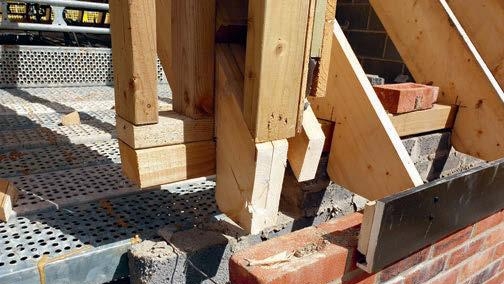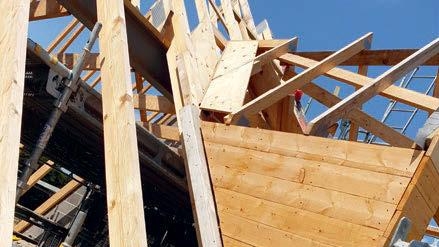
Generic roof image
The roof is essential to any building: it separates the occupants below from the elements above dealing with all weather conditions. A good roof will last more than a lifetime and a bad roof can fail within weeks on being installed. In the UK pitched roofs are the most common type because with the climate they are far more effective at shedding water than others such as a flat roof. The structure can vary depending on the location material and building type; however pitched roof construction is most frequently used for the main roof to domestic properties.
"Simple roof design can be undertaken by a surveyor using easily accessible resources, but complex designs need the support and guidance of a structural engineer"
There are several kind of pitched roof found in the UK
-
Lean-to or mono-pitch roof:
Lean-to or mono-pitch roof: this is the simple form of roof often used for small extentions. It should only span a short distance due to the thrust load imposed on the wall plate at the base of the roof.
-
Purlin roof:
This roof uses a purlin – a horizonal beam – to support the rafters, and is common on terrance houses.
-
Kind post and struts roof:
The king post and the strusts offer additional support along with the purlins, and such a roof is often used where a larger span is needed.
-
Modern truss roofs:
These comprise units that are prefabricated in a factory, and are easy and efficient to install. They have become the most common roof type in new house construction.
Simple roof design can be undertaken by a surveyor using easily accessible resources but complex designs need the support and guidance of a structural engineer.
Simple roofs in England and Wales follow guidance in Approved Document A and use Eurocode 5: span tables for solid timber members in floors ceilings and roofs for dwellings fourth edition published by the Timber Research and Development Association (TRADA). All the figures within the TRADA document are based on roofing tiles or slates laid on timber laths over sarking felt. This guidance details not only the size of the timber but also the bracing and strapping for the wall plate and gables and for various loadings allowed according to geographical location.
Main defects
We can assess the most common forms of defect by monitoring statistics from bodies such as the National House Building Council (NHBC). Claims made to the body are dominated by two elements: roofing and superstructure. More than 50 per cent of the former relate to problems with mortar — an issue that NHBC has been tackling since 2011, culminating in the most recent revisions to the Code of Practice for Slating and Tiling (CP 142) now enshrined in BS 5534: 2014 + A2: 2018 Slating and tiling for pitched roofs and vertical cladding. Code of practice.
This has resulted in new and replacement roofs using dry ridges and eaves as opposed to a mortar-bedded ridge. The mechanical fixing prevents the ridge tiles becoming loose and enabling water ingress or becoming dislodged. Although not mandatory, compliance with BS 5534: 2014 is not only considered best practice but also provides the strongest legal defence in the event of failures or disputes, and would be covered by Building Regulation 7 Materials and Workmanship.
Defects in pitched roofs are normally caused by three main factors: poor design, damp penetration, and failure of the roof covering. Other key issues include the following.
-
Inadequately sized roof members:
The TRADA tables give guidance on roof member sizes and spacing, however, care needs to be taken by designers and contractors to ensure the right size has been selected. Building control surveyors should check the size of the timbers on site and that structural timbers are marked, stating the structural classification which is either C16 (a lower strength timber) or C24 (higher strength timber). Failure to select the correct one may lead to roof member deflection once under load. When undertaking re-roofing works, it is essential to check the existing roof structure to ensure it can take the additional load if a new type of covering is replacing it.
-
Overloading of the roof:
Heavier roof coverings are often used when a roof is replaced, a common example being when lighter slate roofs are replaced with much heavier concrete tiles The original roof may have been designed for slate and would not be able to support the additional load without modifications designed with the help of a structural engineer.: heavier roof coverings are often used when a roof is replaced, a common example being when lighter slate roofs are replaced with much heavier concrete tiles The original roof may have been designed for slate and would not be able to support the additional load without modifications designed with the help of a structural engineer.
-
Roof spread:
This can occur when there is no lateral support to the roof. Traditional roofs with inherent purlins and a ridge beam have some lateral support as these elements are built into the surrounding wall structure. In trussed roofs this support relies on galvanised steel restraint straps. It is essential these are installed since they add strength to the roof and their omission can cause the roof to move and the gable to become unstable.
-
Condensation or cold bridging:
This is normally caused by inadequate ventilation and insufficient insulation, and occurs predominantly when a roof is altered to enable a loft conversion. To prevent this, contractors must ensure that insulation is placed with a sufficient air gap to allow the roof to ventilate while remaining continuous around the occupied conditioned spaces. Sufficient ventilation should also be provided to the soffit of the roof. (For guidance refer to BS 5250: 2011 Code of practice for condensation in buildings.)
-
Inadequate pitch:
This is a common occurrence on lean-to extensions as people wish to maximise the size of the extension under permitted development rights. These limit the height of the roof which in turn limits the pitch; most modern roof tiles need a pitch of 18° and slate tiles need a pitch in excess of 20°. Any roof covering needs to be installed according to its type and size the pitch the size of the lap and the sites exposure rating; further guidance should be sought from manufacturers and BS 5534: 2014.
One example of poor construction can be seen in the picture below, showing a roof that has a dormer formed. When the roof was constructed it wasnt set out correctly which led to the wall plate being positioned incorrectly and alterations needed to the top course of masonry. It also shows that the junction of the roof and the dormer was poorly set out. Remedial work was required at this stage this would be to remove and reset the timber work or to obtain a structural engineers assessment to ascertain that the roof was structurally sound.

A second example (below) shows a poorly designed dormer with insufficient batten trimming around the dormer construction. This was picked up on site by the surveyor and the contractor was asked to provide an arrangement in accordance with the requirements of the TRADA tables and the design made by the structural engineer.

Competency evidence
The processes discussed above and the assessment of the design risks and remedial work count as evidence towards the following competencies on the Building Control pathway of the APC.
-
Building control inspections:
If the work involves site inspections to ensure that installations meet relevant performance requirements and also entails the ability to observe assess and take action against contraventions on site then it would normally demonstrate Level 2 of the competency. Where remedial works are required and reasoned advice is provided the candidate could achieve Level 3.
-
Building pathology:
By understanding defects analysis and explaining building fabric failure to identify potential risks to offer advice and to highlight for example incorrect drainage installations drainage failure and its causes as well as the remedial works required the candidate can demonstrate achievement of Level 3.
-
Construction technology and environmental services:
Work can be used to show understanding of the design and construction process and being aware of construction solutions to problems.: work can be used to show understanding of the design and construction process and being aware of construction solutions to problems.
-
Works progress and quality management:
Work can demonstrate knowledge of construction technology techniques and their relevance on site.
While roof construction can appear simple defects can soon occur if the design and construction is not properly considered. Surveyors should understand timber loadings spans and the pitch requirements of various materials when designing roofs. They should also take this knowledge to site to ensure that the specified components are installed on site and any incorrect working practices are identified.
John Miles MRICS is a technical and business development manager at Assent Building Control johnmiles@assentbc.co.uk
Related competencies include: Building control inspections Building pathology Construction technology and environmental services
IMAGES © JOHN MILES
