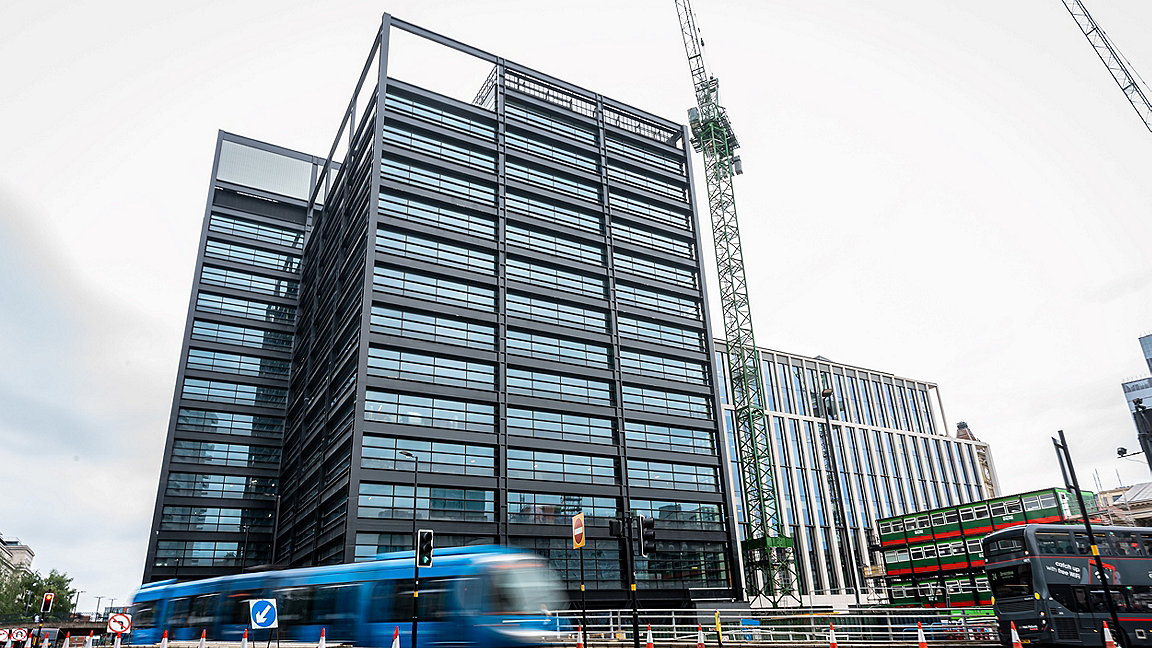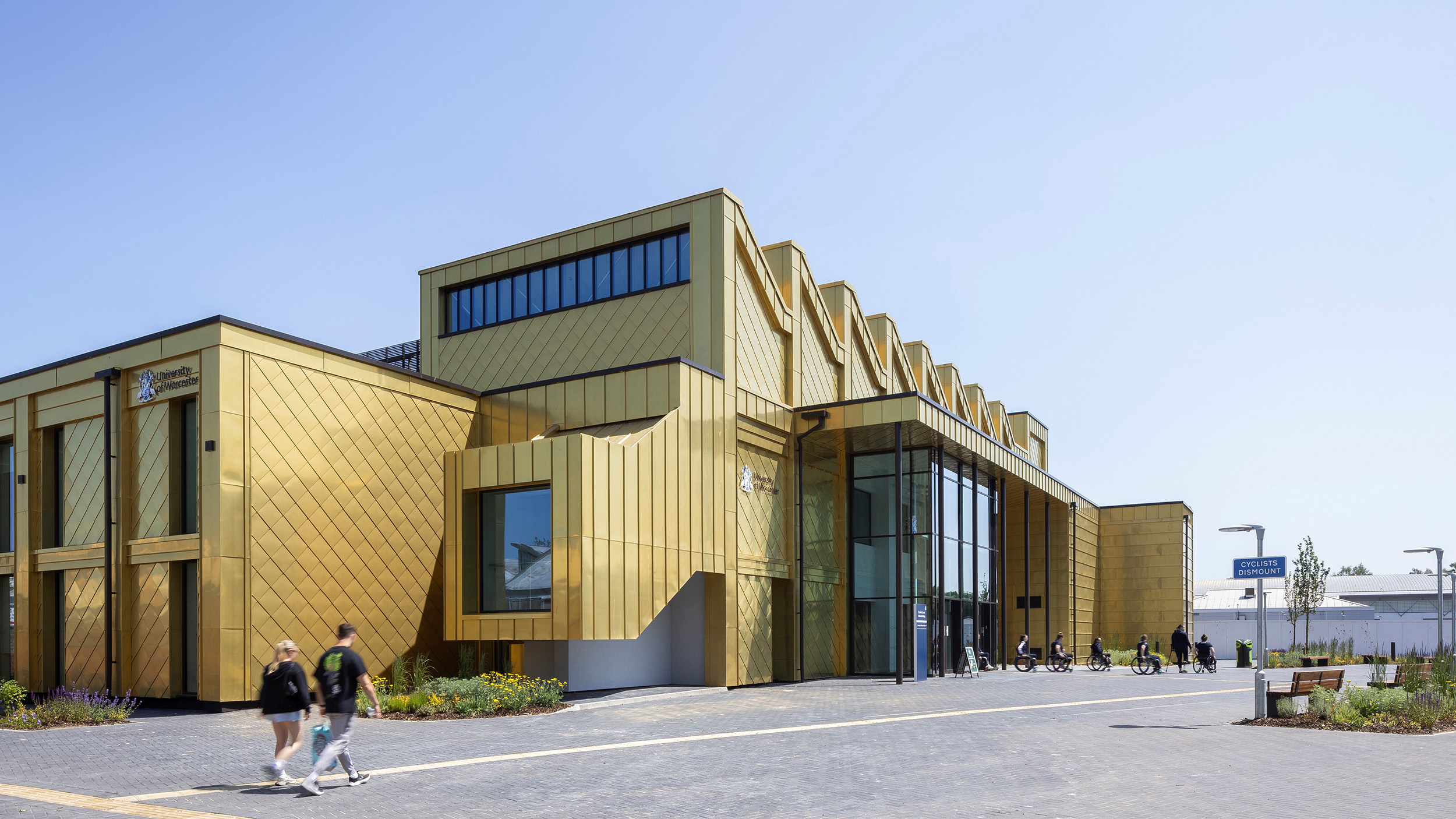
© Overbury
Arup is opening a new office in Birmingham city centre this autumn at One Centenary Way. Designed to be one of the first smart-enabled buildings in the city, it prioritises low carbon and sustainability, embracing new technologies and ways of working to bring together nearly 1,000 Arup designers, consultants and experts.
One Centenary Way is part of the Paradise development, a 7ha site where the former Birmingham Central Library stood before its closure in 2013. This includes new public spaces as well as high-quality buildings including offices, shops, bars, cafes, restaurants and a hotel.
Employees consulted on vision for new premises
The expiry this year of the lease on the company's Midlands campus building at Blythe Valley Park near Solihull, around 30 minutes from central Birmingham by car, marked the start of a significant opportunity for the company and one for which we have been preparing with our people for some time.
Blythe Valley Park has been our home for more than 20 years since we merged our Birmingham and Coventry offices. Much like One Centenary Way, the building was designed to suit our specific needs and has served us well. When we move out towards the end of this year, the building will be handed back to the landlord for future use.
We knew that a relocation on the size and scale we proposed required careful consideration and engagement with our colleagues. Representatives from across the company were therefore consulted to create a framework and guiding principles for engagement.
This promoted diversity of thinking and broad participation to gain a complete and balanced view of what our future premises would look like.
Alongside this, focus groups run by performance psychologists encouraged and directed discussion between smaller groups. The outcome of these discussions was recorded and distilled into common themes that were then used, along with inputs from the wider engagement, to develop a vision for the new office.
Since the decision in 2017 to vacate the Solihull office, we have regularly communicated with employees about the move using several channels, including a dedicated intranet site, staff meetings, change champions and staff representatives as well as a newsletter.
Office configured to embrace inclusivity
With a workforce of almost 1,000, we wanted a space as vibrant and diverse as the team who will occupy it – an office that embraces different ways of working, and creates a safe, inclusive and welcoming environment.
The office will achieve a platinum certification under the International WELL Building Institute's scheme, the highest it offers, which gauges buildings on tenant well-being across the key categories of air, water, nourishment, light, movement, thermal comfort, sound, materials, mind and community.
To enable accessibility, most doors are powered electronically and meeting rooms are configured for wheelchair users.
Almost half the desks in the office are sit–stand, with breakout and collaboration spaces provided to suit alternative working styles.
Similarly, all meeting rooms include writeable walls and surfaces to spur creativity, and small focus rooms with AV will be available throughout the office.
There are several well-being spaces, including an enclosed wellness room for quiet time and reflection, as well as social hubs such as a barista coffee service and bleacher-style stairs from the ground level to the first floor where members can socialise or participate in lunchtime lectures and activities.
Sustainability informs building services operations
We have a strategy committing us to be a net-zero carbon organisation by 2030, and to contribute meaningfully to the UN Sustainable Development Goals.
Therefore, energy performance and operational carbon emissions were a particular focus during the planning and design phase of the base build, when a switch to fully electrified methods for the building's services was agreed.
To minimise operational energy and emissions, a low-carbon design has been adopted for the internal fit-out.
Shared common facilities, electric air-source heat pumps, energy-efficient lighting and submetering combined with ongoing monitoring will all contribute to lowering emissions and waste.
Similarly, water-efficient sanitaryware and installations have been prioritised to reduce potable water use and associated energy and emissions.
'Energy performance and operational carbon emissions were a particular focus during the planning and design phase of the base build, when a switch to fully electrified methods for the building's services was agreed'
Design seeks to minimise material demand
The building's design and operation also aim to conserve material value over time. We are predominantly using natural and recycled materials for the design and fit-out, in line with the principles of the circular economy.
Similarly, we used locally sourced, second-hand and reclaimed products that are incorporated into the design where possible, either as decorative or functional items. Examples include recycled or reclaimed tiles, paint and carpets.
We are also reusing as much of the equipment from our Solihull campus as we can, such as desks, chairs and storage units, with the rest being given to charities and schools or being sold at a discount to staff with the proceeds going to charity.
Any equipment that cannot be reused, sold or donated will be recycled or used to generate energy from waste.
In line with this approach, we also sought to make intelligent use of material for the building exterior and structure.
Our structural engineering team worked closely with the architect to integrate a stability system into the facade, with experts on fire resistance, materials specification and fabrication ensuring each possible option was evaluated in comprehensive detail.
Building loads and transfer structure deflections were sequentially appraised during the construction of the steel frame, pouring of the concrete slabs and facade installation, as they will be when the building is occupied.
This enabled the trusses to be configured in such a way that, when fully loaded, the weight brings them back into a horizontal position.
The trusses – which straddle the A38 tunnel and allow the building to sit above one of the busiest roads in the city – are some of the largest ever designed and constructed for a commercial building in the UK. The biggest is 34.6m in length and 5.2m deep, and the heaviest individual truss weighs 119 tonnes.
Our fire engineering for the building's structural frame saved more than £400,000 in intumescent paint costs. Meanwhile, 2,000 tonnes of steelwork in the perimeter frame provide stability instead of a structural core above the tunnel.
The challenge was to reduce the embodied carbon in this structural steel. Using on-site renewable power generation during the steel framework's construction and switching from typical plate girders to rolled steel sections saved 900 tonnes of embodied carbon on the trusses.
Fulfilling corporate social value strategy
Our promise to become a net-zero organisation by the end of this decade is only one part of our overall commitment to sustainability and corporate social responsibility.
Arup's social value strategy sets out our ambitions to improve quality of life for the communities affected by us as a firm, and by our clients' projects. One Centenary Way helps fulfil those ambitions in the following ways.
- By choosing a city-centre location near major transport hubs, we enable access to regular public transport and encourage active travel alternatives to private car use. Our initial estimates are that behavioural change catalysed by the office relocation can reduce travel emissions from our own staff commutes by around 68%, while also targeting a 15% reduction in business travel emissions.
- Our internal procurement strategies stipulate that Arup only contracts with companies that embrace social value initiatives, and therefore all our suppliers will have social value obligations in their contracts. For example, the catering supplier for our new office will credit £5,000 of its management fee to support local charities and social enterprise projects.
- One Centenary Way is also intended to be an open, welcoming space, with the ground floor designed for use by local charities and social enterprises to hold events, exhibitions and meetings.
We are therefore looking forward to our move to the heart of Birmingham – enabling our global experts to better connect with and further shape a more sustainable world for the communities we serve.

