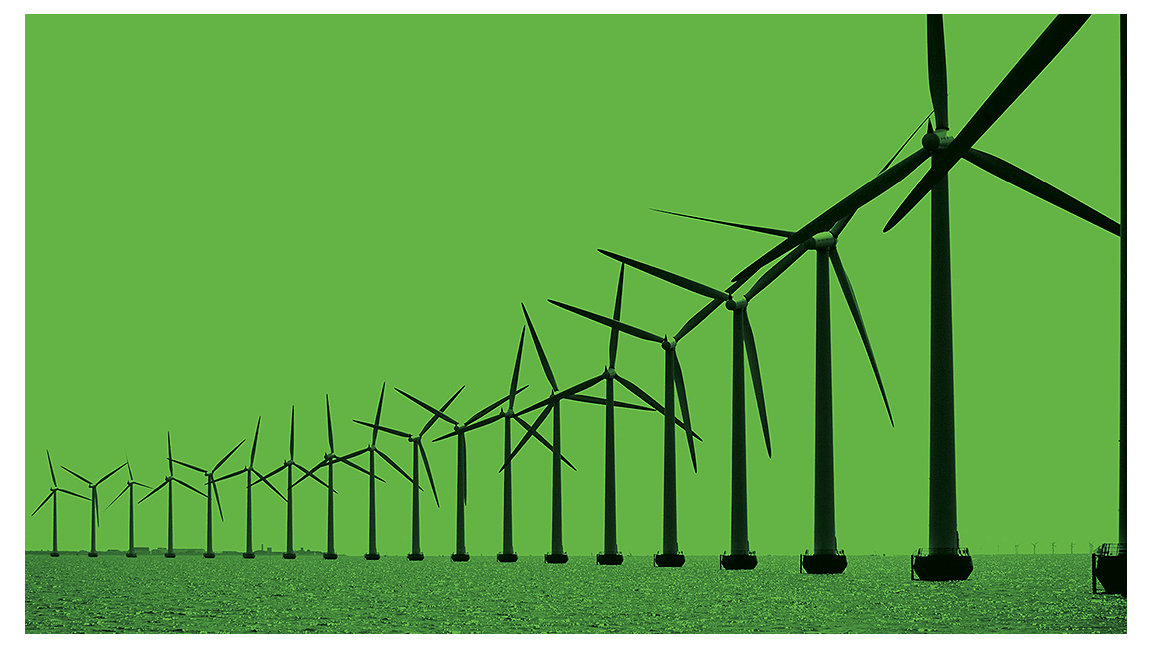
Q: Tell us about your company.
AE: Buildeco uses a three-dimensional flat-pack platform system which enables speedy, clean construction and bespoke design with a low environmental impact. The patented shape of the monocoque panels, which have an insulated structural skin, is key. Once assembled, they can form a cube. Standardised panels are used for the floors, walls, ceilings and roofs. Standardisation drives down costs. It's lightweight and stronger than most systems, bearing 5,000N/m2 of pressure across a 380mm beam depth that spans 6,100mm, put together with an Allen key.
A variety of standard house types are available, including co-housing and custom-build properties, with the option to extend these constructions in future. We are currently developing our integrated multi-generation housing block, allowing for a flexible tenure mix that means elderly people or wheelchair users live on the ground floor, larger family units are above, and units for couples or single people are on the top floor. This social mix is possible because the assembly process and construction detailing minimises noise transfer thanks to the effective soundproofing between units.
Q: What are the advantages of the system over traditional build?
AE: My vision is to be able to provide off-site housing that competes with traditional construction methods, but offers better quality and value for money and employs trained, semi-skilled labour. The system is strong, well insulated and airtight when assembled. It is based on a fabric-first envelope principle, which involves maximising the performance of the components and materials before considering the use of mechanical or electrical building services systems. It achieves higher standards than required by the Building Regulations. With sustainable materials and a fabric-first approach, running costs are also lower: the U-value is at Passivhaus levels. Manufacturing can produce low-key one-offs or it can be fully automated to meet mass demand. A low level of energy is required to manufacture the product and waste materials can be recycled, with timber waste being used to heat the factory and wasted steel being recycled and smelted. This reduces the amount of iron ore being extracted which protects our natural resources. Waste is further reduced because the timber is finger-jointed. It's manufactured frame is available in timber and steel; timber is the most ecologically responsible building material, with 800kg of sequestered carbon in each cubic metre, while steel is the most commonly recycled material, avoiding global carbon emissions of more than 900m tonnes a year.
A typical Buildeco three-bed flat-pack house of 101m2 floor area is assembled from precision-manufactured panels made from light-gauge steel (LGS) grade-C24 timber or laminated veneer lumber. The LGS house uses five tonnes of recycled British steel, while the timber version requires 16m3 or 7.5 tonnes of the material. To build a similarly sized house traditional construction requires eight loads to be delivered to a site; timber-framed construction, on the other hand, requires just five loads and the flat-pack system only two loads. Fewer delivery journeys mean lower vehicle emissions, while lighter-weight structures require lighter foundations, further reducing the building's carbon footprint.
"Manufacturing can produce low-key one-offs or it can be fully automated to meet mass demand"
Q: How does the assembly work?
AE: No heavy lifting equipment is required, and by reducing reliance on mechanical plant there is also lower demand for electricity, whether from diesel-fuelled generators or the national grid. We recently completed a stand-alone two-storey teaching facility of 460m2 floorspace a – footprint of 230m2 – using C24 timber panels. The project was handed over within 20 weeks constructed by a team of four with the mechanical electrical and plumbing installation carried out by one electrician, one heating engineer and a decorating and finishing team.
Related competencies include: Construction technology and environmental services, Design and specification, Development appraisals, Quantification and costing
