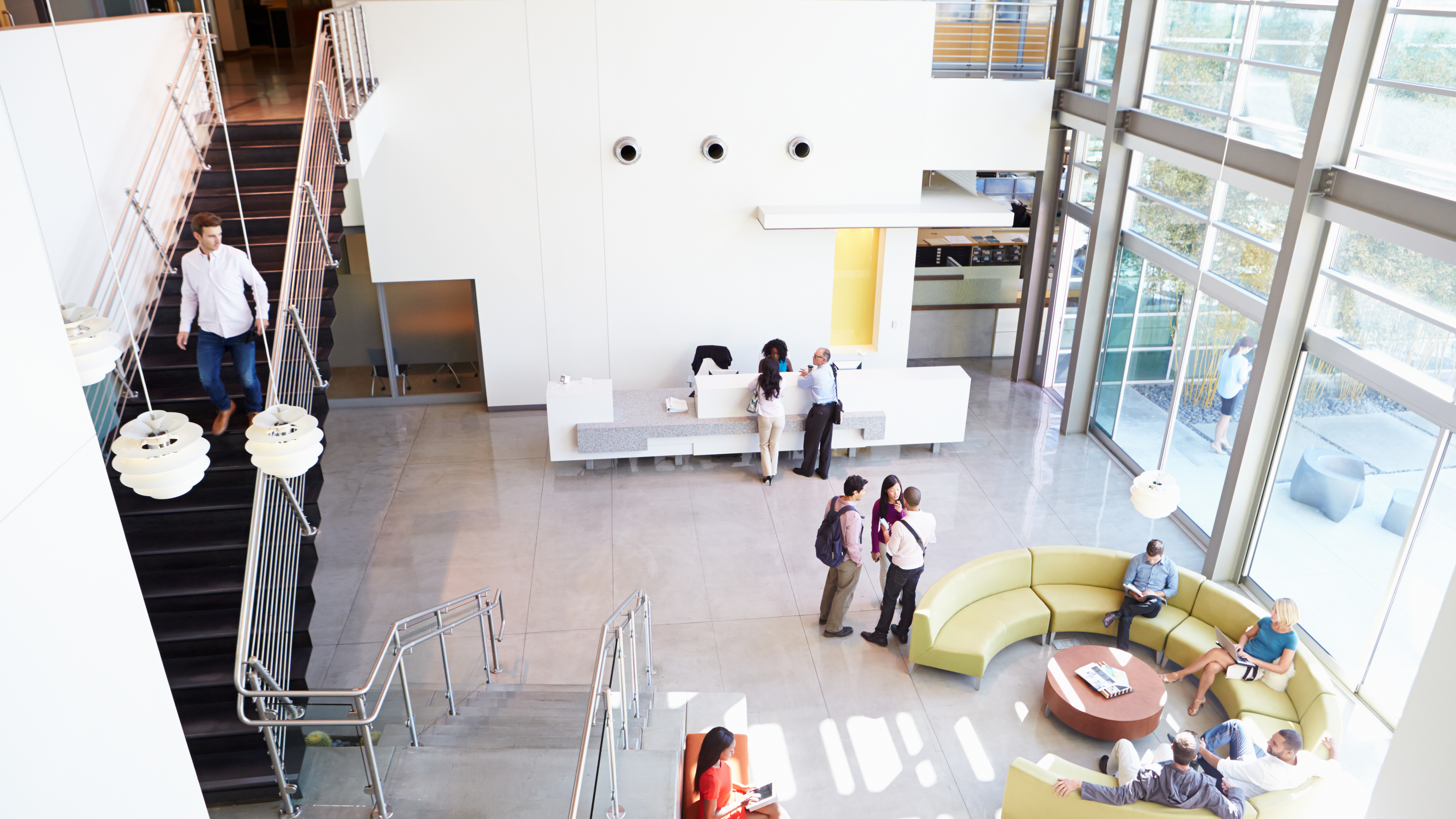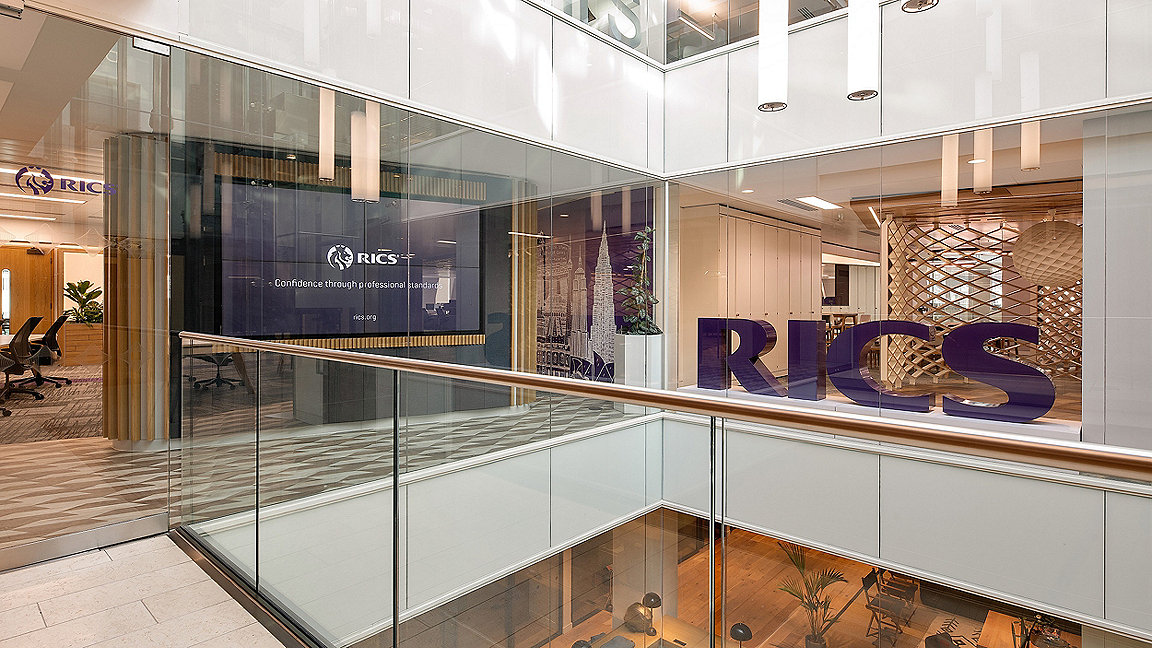
With remote working increasing following the pandemic, RICS decided in May last year to reduce the capacity of its Birmingham office at 55 Colmore Row and relocate its members area from the ground to the fifth floor.
The aim was to give members an improved drop-in workspace while carefully considering the embodied carbon emissions from the work.
Project shaped by principles and consultants
Diverting waste from landfill was one of the main goals for the project, and a particular focus was retaining, reusing and donating as much of the existing fit-out and equipment as possible.
All work was undertaken in line with RICS' environmental, social and governance (ESG) strategy, which includes a commitment to the UN Global Compact's Ten Principles and the wider UN Sustainable Development Goals.
RICS worked with its consultant project manager, Andrew Phipps MRICS, the real-estate services firm Cushman & Wakefield and the construction firm Modus Workspace Ltd to deliver the project, which was completed in January.
The organisation is continually seeking ways to reduce the carbon footprint of its commercial portfolio while providing expert insight and standards to equip its professionals to embed sustainability in all projects. The Colmore Row refurbishment exemplifies the achievement of these objectives.
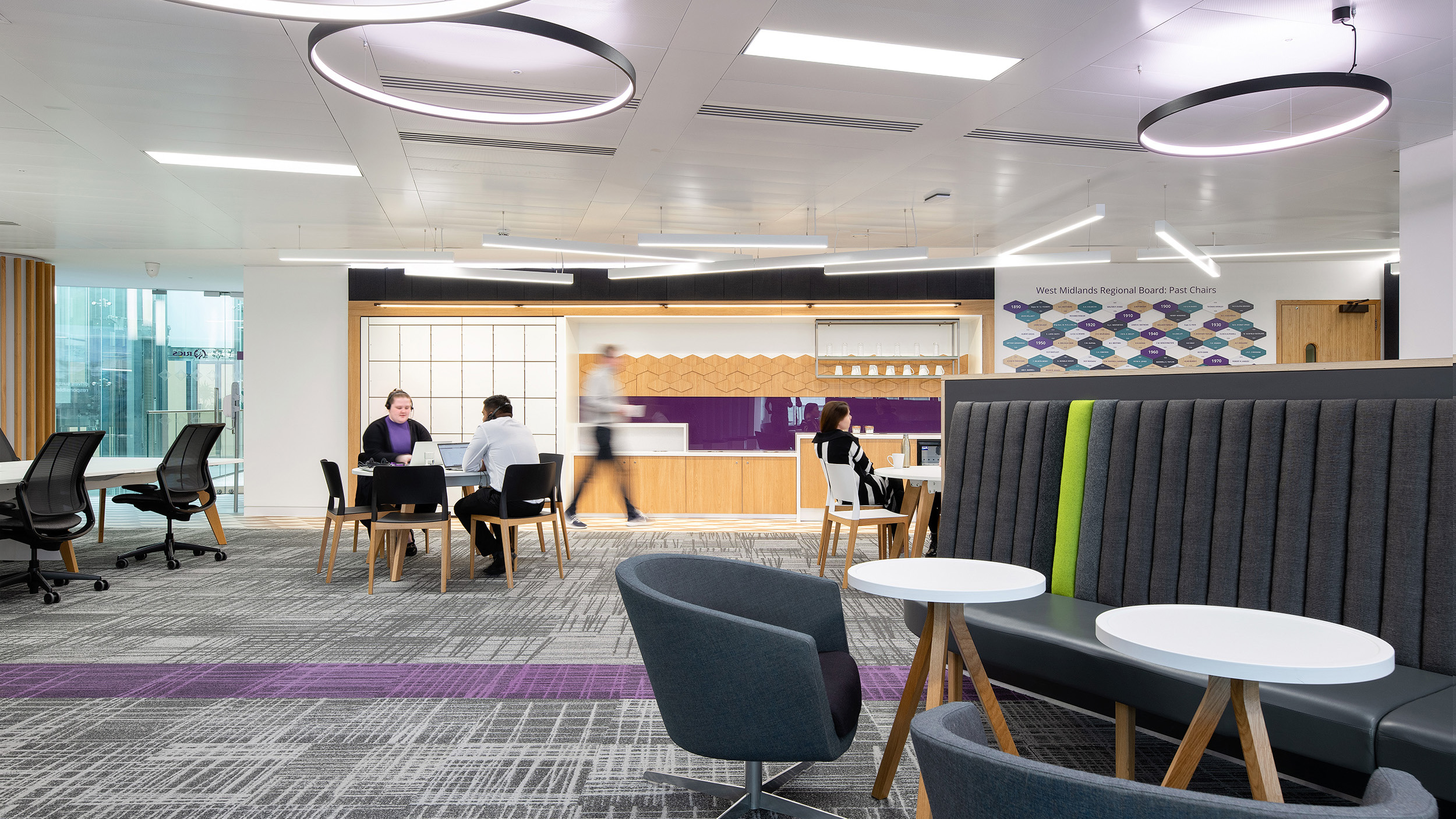
Open-plan collaborative seating and tea point © Thierry Cardineau
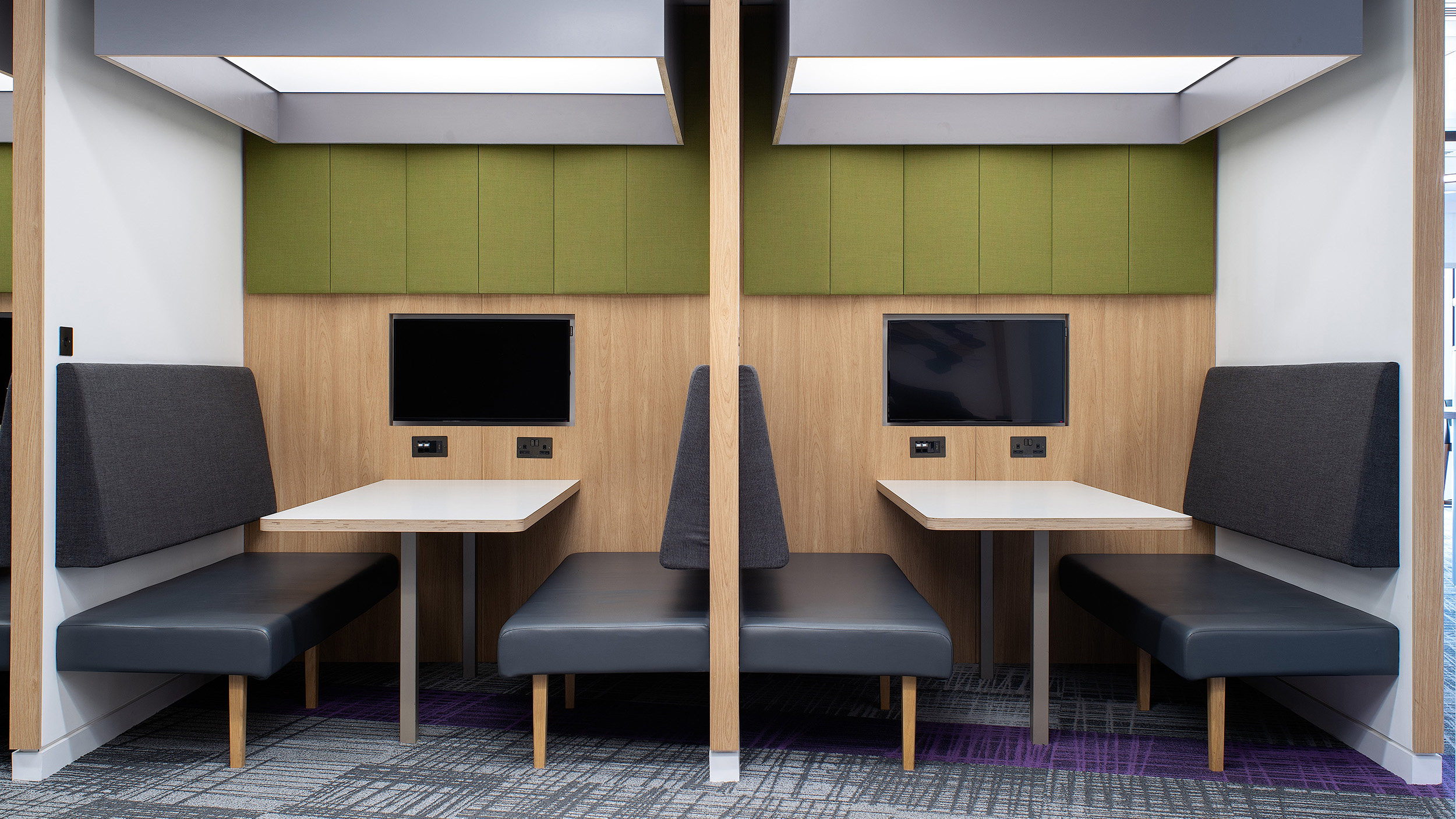
Four-person privacy booths with AV © Thierry Cardineau
Space gives new life to fixtures and fittings
The new fifth-floor members area is, at around 515m2, smaller than the space vacated; however, following the pandemic less capacity is required. The space reused the furniture and partitioning from the ground floor, as well as retaining the meeting booths and quiet pods that were popular with members.
The new members area has been well received. It includes two large conference rooms, incorporating a moveable partition that has also been repurposed from the ground floor.
Two six-person meeting rooms with reused glazed frontages overlook the Birmingham skyline to the rear, while a tea-point facility incorporates repurposed storage, shelving, waste bins, cupboards and a workbench.
The space has also relocated or repurposed:
- carpets
- feature wall panelling
- internal doors
- light fittings, including Barrisol lighting around planters
- plants and planters
- seating, tables and AV equipment in three meeting booths, each with a four-person capacity
- four quiet booths for individuals
- two workstations for up to six people
- one boomerang-shaped feature seating area with inset light fittings
- coat cupboards
- AV equipment.
The colour scheme around the office uses neutral tones to promote calm and serenity, with feature walls incorporating RICS branding and images of Birmingham landmarks. Numerous indoor plants are provided throughout to boost well-being as well.
Inevitably, relocating to a smaller space meant that some furniture and equipment on the ground floor was surplus to requirements.
These items were audited at the outset of the project and careful consideration given to their reuse or repurposing off site, including any transportation that would be needed, the distance they would be taken and the potential benefit to others.
RICS was able to use some of the furniture in its other UK offices, while items that could not be repurposed internally – including a commercial kitchen installation – were donated to charitable organisations.
Contributing to the circular economy by donating unwanted furniture to community enterprises was a priority, and this was organised and arranged by Encore Environment, a waste management and environmental consultancy.
Most of the equipment went to the Scout Association and its youth centres, to Urban Farm, which offers experiences for people suffering from social exclusion, and to Birmingham Hospice.
'Contributing to the circular economy by donating unwanted furniture to community enterprises was a priority'
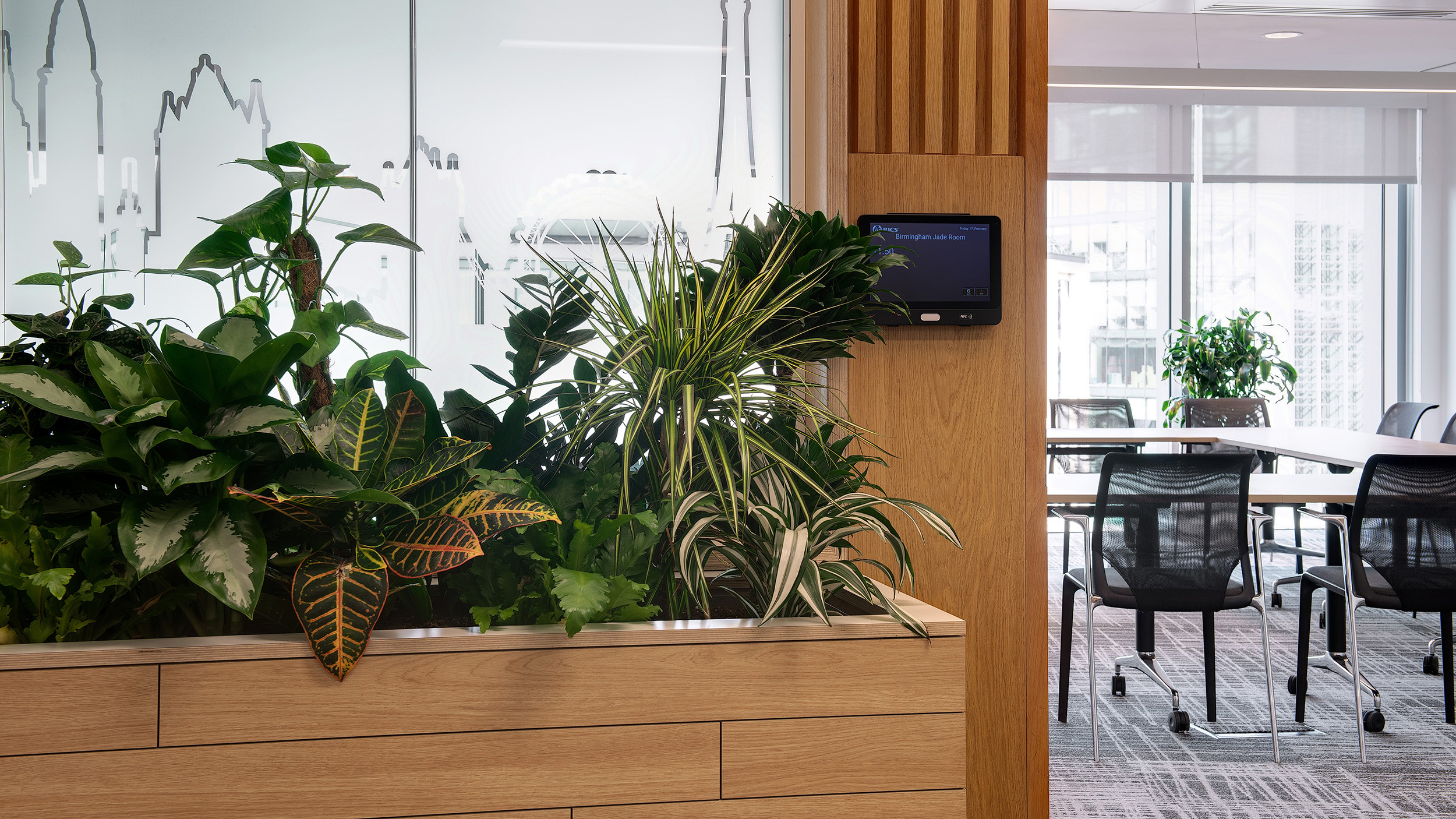
Biophilic design entry to boardroom © Thierry Cardineau
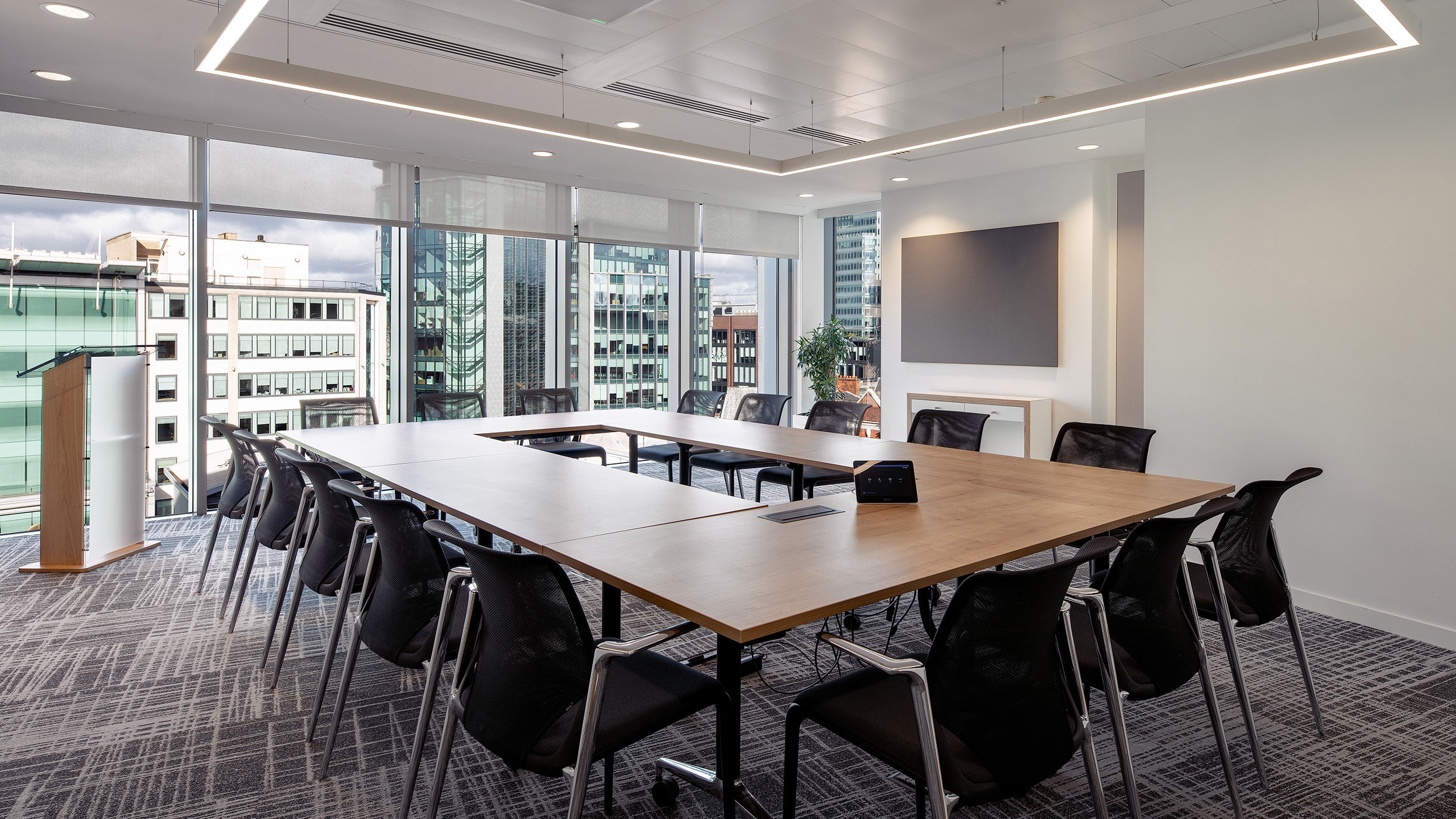
Boardroom with natural light © Thierry Cardineau
Energy performance verified and improved
RICS asked Cushman & Wakefield's sustainability team to calculate a revised energy performance certificate (EPC) rating for the fifth floor before the refurbishment work began, under the methodology in the 2021 edition of Approved Document L.
The building already had efficient building management systems installed and a well-performing fabric, and the assessment carried out using the previous methodology under the old Approved Document L in February 2017 gave an EPC rating of B(27) covering all floors of 55 Colmore Row.
The new baseline EPC rating for the fifth-floor refurbishment under the revised methodology, calculated using government-approved IES Virtual Environment 2022 software for dynamic simulation modelling, was B(39).
The aim during the refurbishment was therefore to ensure that the work wouldn't have a negative impact on this rating. EPC analysis after the relocation using the same software shows that the new layout improved the floor's EPC rating to B(37).
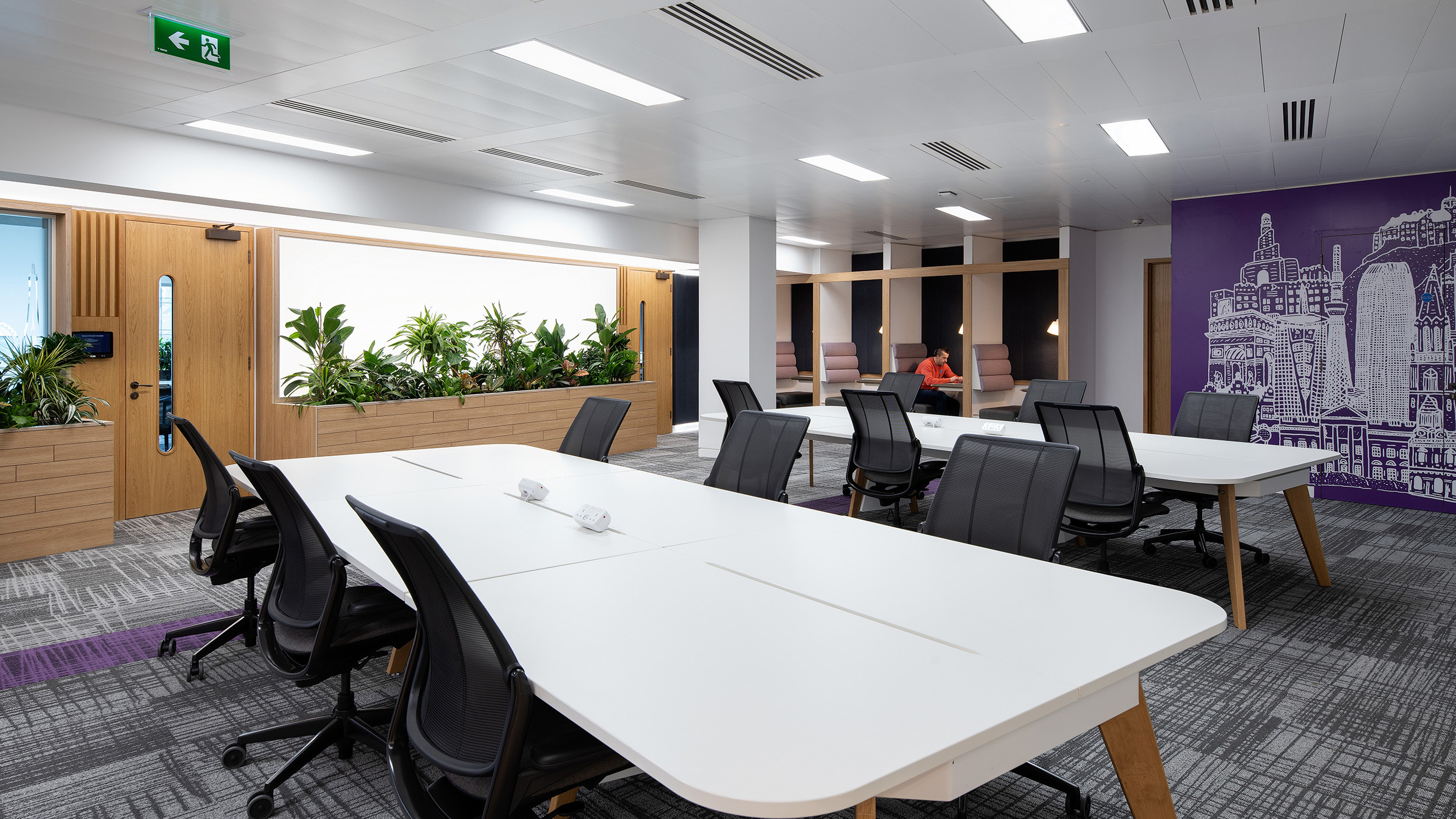
Open-plan seating and wall graphics © Thierry Cardineau
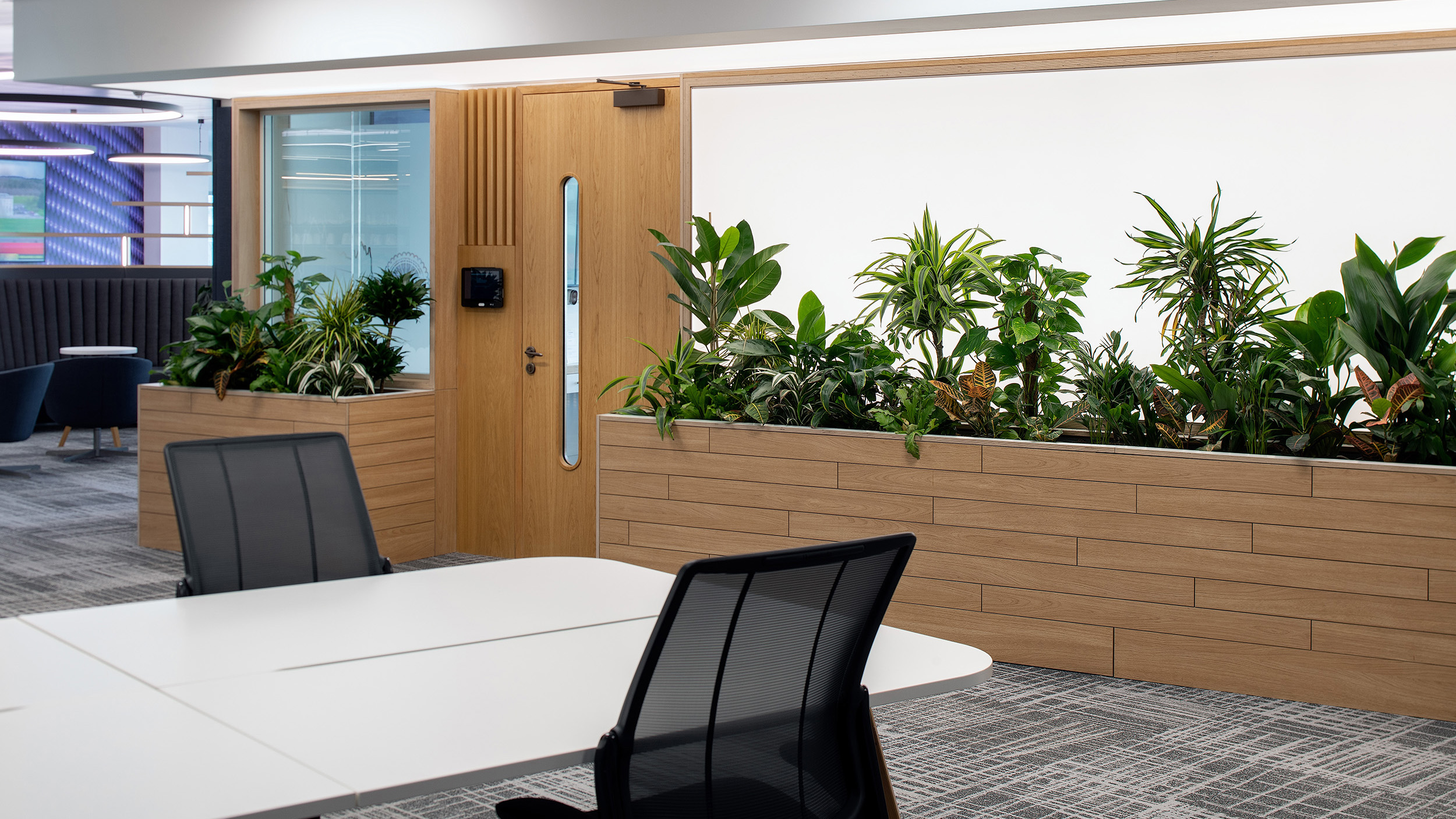
Complimentary lighting showcasing well-being benefits of greenery in the office © Thierry Cardineau
Embodied carbon assessed using RICS document
The refurbishment project also involved a life-cycle assessment (LCA) of the relocation work following the process set out in RICS' Whole Life Carbon Assessment for the Built Environment. This document outlines the strategy, scope and requirements for such assessments and measuring embodied carbon.
All materials installed and disposed of were monitored and reported to Cushman & Wakefield's sustainability team as part of the LCA. One Click LCA – software verified by the Building Research Establishment – was used to carry out the assessment of the embodied carbon emissions of the portion of 55 Colmore Row let by RICS.
The assessment excluded life-cycle stages B6 and B7, which relate to the building's operational energy and water use, including heating systems and other installed services.
The LCA found that 56.1% of embodied carbon relates to life-cycle stages B4 and B5, which concern the refurbishment and replacement of materials, while product stages A1–A3 contributed to 38.3% of embodied carbon.
These life-cycle stages consider the product stages of a material/product – this includes the extraction, transportation and the manufacturing processes required to produce the individual product, such as insulation.
Furthermore, the overall average score for fit-out projects at life-cycle stages A1–A5 is around 120–130kg of carbon dioxide equivalent per square metre (CO2e/m2). The A1–A5 life-cycle stages consider both product stages A1–A3 and construction stages A4–A5.
The embodied carbon values for the fifth-floor relocation were 73.6kg CO2e/m2, around 40% less than average.
This was achieved not only by reusing fixtures and fittings but also procuring most of the new materials locally, meaning that stage A4 transport emissions were kept to a minimum.
The two main contributors to the project's carbon emissions were flooring and aluminium found in various products, including ceiling tiles, which together resulted in a life-cycle stages A–C figure of 269.8kg CO2e/m2.
Newly procured materials were chosen with sustainability in mind where possible, such as the suspended ceilings and raised-access flooring, which resulted in a saving of 41,177kg CO2e when compared with a baseline model.
In addition, the reuse of materials on site resulted in a 342.76kg CO2e reduction in the A4 transport life-cycle stage, while the greatest reduction in carbon emissions was in stages A1–A3 at 7,783.49kg CO2e and B4–B5 at 31,298.9kg CO2e.
The reuse of materials from the ground floor on the fifth floor resulted in a saving of 8,126.35kg CO2e in the A1–A4 life-cycle stages, in comparison with the baseline model.
Refurbishment sets sustainable example
A total of 53.93 tonnes of waste was diverted from landfill; instead, all waste streams were recycled.
Meanwhile, although there are currently no dedicated targets for minimising carbon emissions from refurbishments, the nearest are the RIBA 2030 Climate Challenge target and the LETI New Construction Best Practice target 2030 – and the project's figures were lower by 64% and 79%, respectively.
In addition, RICS' ESG objectives were achieved by concentrating on local procurement of new materials, the reuse of others and the donation of surplus to local charities. This shows that refurbishment projects can meet high ESG standards if this is designed into the programme.
RICS director of procurement and facilities Cath Houlihan comments: 'Diverting so much waste from landfill by recycling, reusing and donating is clearly possible. Having ESG at the heart of the scope, and building and briefing the right project team, show that it is possible to meet and exceed carbon targets and set the highest standards.'
Outcome
The Colmore Row refurbishment has set the standard for all future RICS property refit and refurbishment projects.
RICS is clearly demonstrating and achieving its commitment to its ESG strategy by applying and bringing to life its own Whole Life Carbon Assessment guidance and standards.
As a direct result of this initiative, RICS will be looking to its members and their clients to champion what can be achieved with careful thought and planning. This project will be used as an exemplar in the built environment, to encourage others to aim for and exceed expectations.
Low-carbon fit-out will be an essential way for companies to reduce their carbon output and support the UK's net-zero commitment.
The Colmore Row project demonstrates that with a change of mindset, extra due diligence to ensure that sustainability goals were met, and careful consideration and monitoring, carbon emission reduction targets cannot only be achieved but exceeded.
As part of the ongoing management of operational carbon, RICS can refer not only to Whole Life Carbon Assessment but its International Building Operation Standard. This gives the organisation's facilities managers the data they need to embed ESG considerations and user experience into the management of its commercial property portfolio.
Catherine Thompson MRICS is an associate at Cushman & Wakefield
Contact Catherine: Email
Megan Such is senior consultant, sustainability at Cushman & Wakefield
Contact Megan: Email
Tom Davies is consultant, sustainability at Cushman &Wakefield
Contact Tom: Email
Dr Eirini Mantesi is consultant, sustainability at Cushman & Wakefield
Contact Eirini: Email
Zoe Dolan is senior consultant, sustainability at Cushman & Wakefield
Contact Zoe: Email
Kris Karslake is group sustainability and environmental manager at Workplace Futures
Contact Kris: Email
Joe Huddleston is design director, regions at Modus Workspace Ltd
Contact Joe: Email
Related competencies include: Property management, Sustainability

