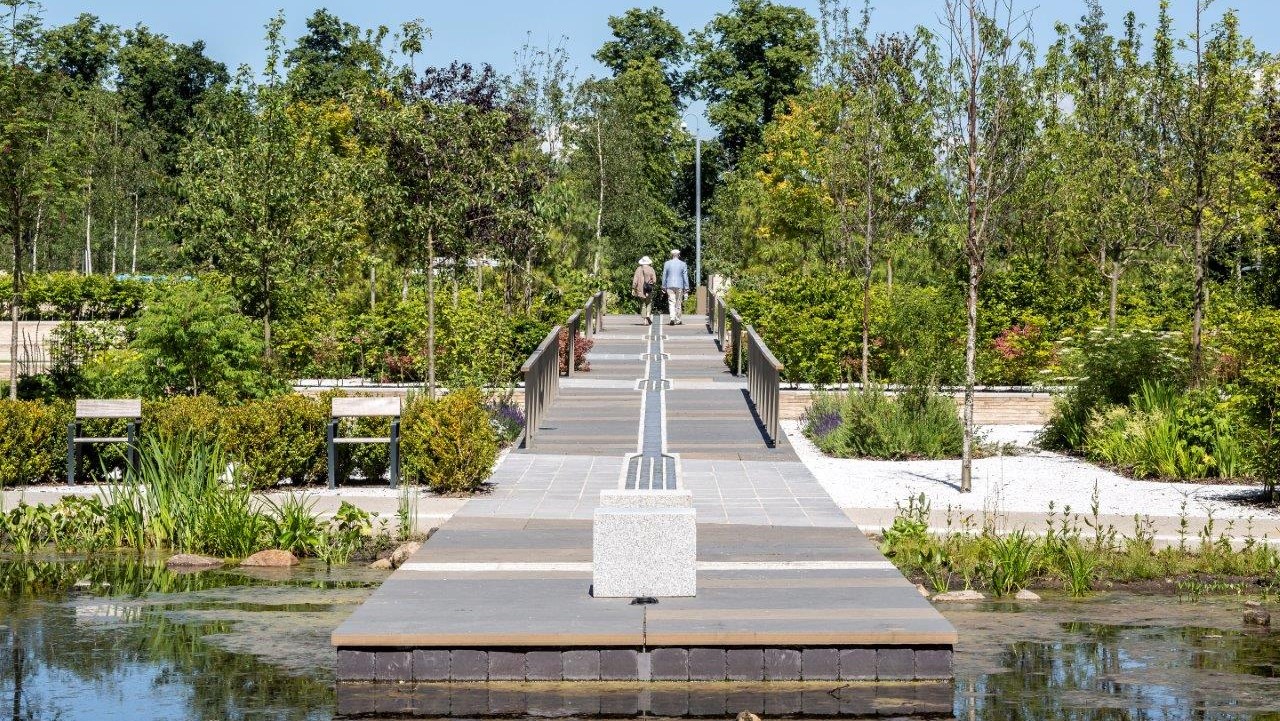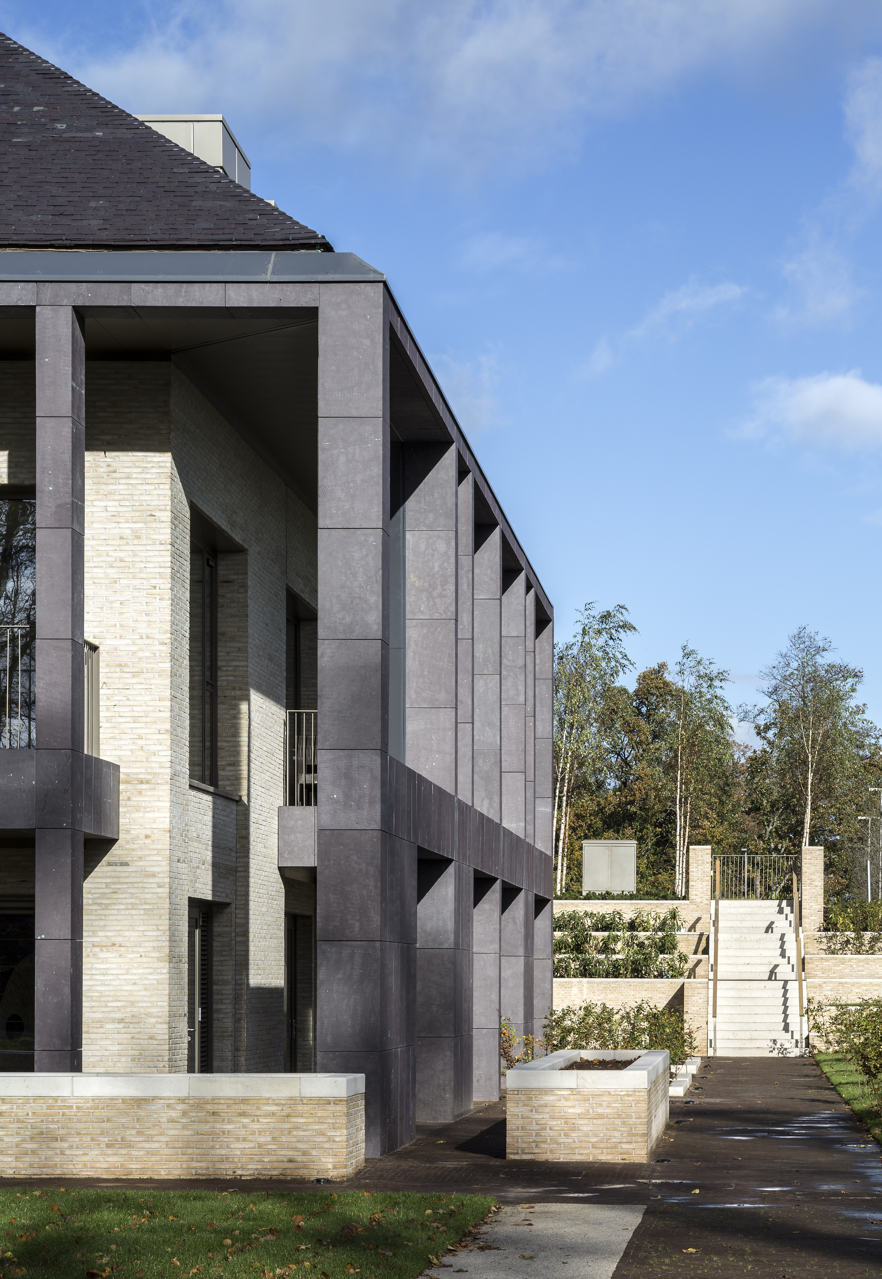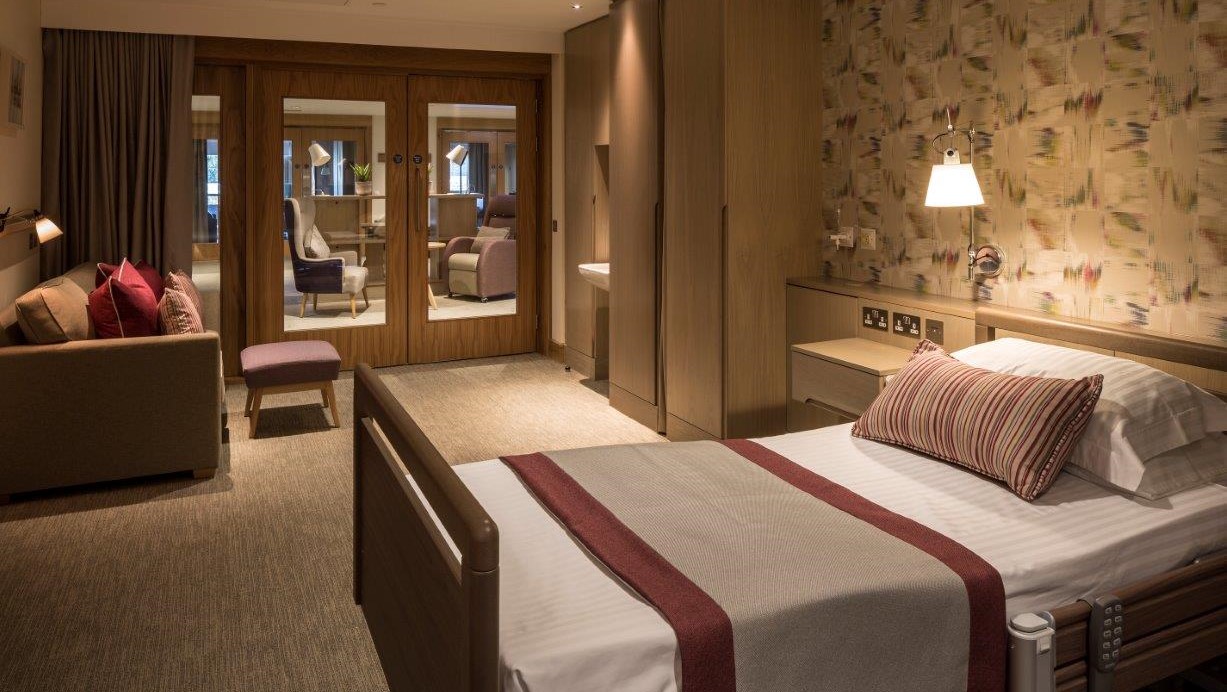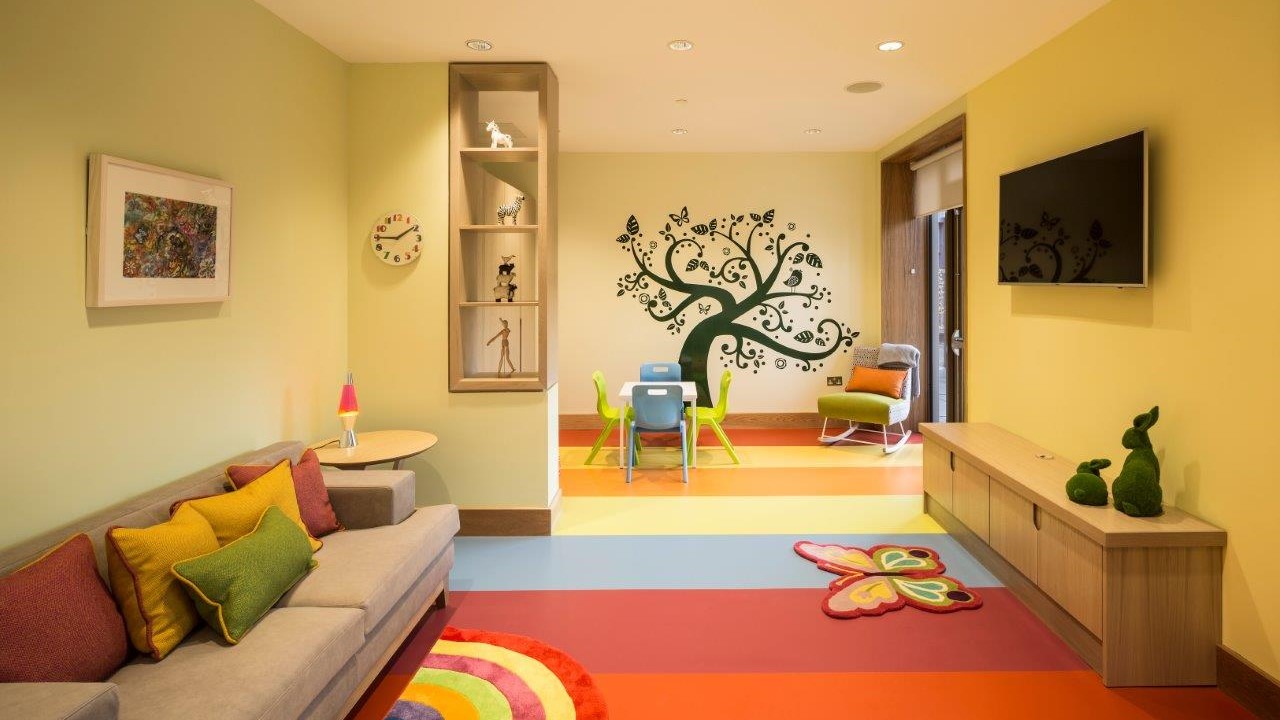
Gardens welcome the public into the space around the Prince & Princess of Wales Hospice, Glasgow
There are inherent complexities in designing and building any healthcare facility. However, work on the new Prince & Princess of Wales Hospice in Glasgow brought unique challenges, thanks to a bold ambition to make end-of-life-care more patient-centric.
The charity hospice had outgrown its premises, a series of 5-storey townhouses in the city’s central Carlton Place that no longer met the requirements for modern healthcare, or the organisation’s vision for the future care of its patients and their families. A brand-new, purpose-built facility on a leafy site in the Bellahouston Park was therefore envisioned.
The objective was to create a cutting-edge environment to provide pioneering palliative care for more than 1,200 patients each year, helping both them and their families to cope with life-limiting or life-shortening illnesses. The new facility would also allow services to be extended to young adults aged 16 and above.
Patient-centric design
This was a unique brief for the consultant team, and one that typified a successful, patient-centric approach to design. It was also a labour of love. The project was 14 years in the making, and the challenge for the consultants and contractor was to navigate complex construction requirements to realise a design aesthetic and vision for patient care that had been developed more than a decade beforehand.
Over several years and through the various pre-contract design stages, the hospice held regular consultations to refine the proposals, extending these to outpatients, day-service patients and bereaved family members. It was important for the hospice to create an environment that would comfort and raise the spirits of everyone including patients, families, staff and hundreds of volunteers who interacted with the space.
"It was important for the hospice to create an environment that would comfort and raise the spirits of everyone"
The result is testament to that clarity of vision: the hospice is the first in the UK to follow the Scandinavian Sengetun model of healthcare, which centres on creating a friendly, informal environment for patients. Intended to provide the feel of home rather than hospital, it marks a radical shift away from the previous facility and from the model still used in most UK hospices.
In essence, this model allows every patient to experience a greater quality of life in their final days or weeks. The innovative Scandinavian layout challenges the shortcomings of conventional ward planning and puts patients and families first, providing private, dignified and compassionate care. Patient bedrooms are arranged around a central hub so they all have direct access to gardens, internal courtyards, therapy treatments, communal or private dining. This Sengetun layout is especially supportive to patients with confusion, sensory impairments or dementia. The open communal areas create a sense of place, positively impacting on the quality of all visitor experiences, including staff and relatives as well as patients. The new building also includes additional bedrooms for family members, an art therapy room, a social kitchen area, and a sanctuary space. The spaces are of a domestic scale, making it easier for patients to identify and orient themselves in comfort and among smaller groups.
The model is based on research that correlates a healthcare facility’s design with patient well-being. It allows patients to feel at home, with medical and clinical assistance sitting discreetly in the background. Typically, saline drips, oxygen bottles and other medical interventions are exposed in hospices, but here equipment is fitted out of view behind bedroom furniture.
Technology is fully integrated into the building design. There are no formal nursing stations, so nurses are more visible and can move freely through the accommodation wings, thereby reducing anxiety for patients and families. Staff response times are subsequently shortened, improving patient safety and support, and they can access patients’ records from tablets or laptops discreetly located in bedrooms.
An on-site café, fully open to the local community and visitors to Bellahouston Park, encourages and allows integration with other people who may have no direct personal link to the hospice. The level of consideration and attention to detail doesn’t stop at the buildings, with the external environment designed to enhance the patient, staff and visitor experience, providing a combination of parkland, accessible private gardens and landscaped views. It also aims to support biodiversity, with formal flower and shrub planting, wild meadow zones, ponds, lawns, seasonal gardens and trees, as well as a green roof.



A sustainable legacy
Ensuring biodiversity is important because the long-term legacy of the hospice goes beyond the patients and families it supports. The charity wanted to create a sustainable facility that would blend the natural with the built environment, making a conscious effort to drive down carbon emissions through better operational performance and aligning with UK-wide efforts to achieve net zero by 2050.
As such, a key objective for the design was that it should achieve low-carbon performance and energy efficiency as well as reducing air pollution. From the outset, the design sought to go further than the minimum baselines set by technical standards of passive design in regard to natural ventilation, renewable technologies and sustainable urban drainage systems (SuDS).
Ryder Architecture identified very early in the design process that orientation and site layout would be key not only to enriching patient well-being but enabling optimum energy performance. As well as southern solar gain providing passive heating, the east and west solar gains were also beneficial as a way of reducing operational heating. Ensuring that patients would have views of both sunrise and sunset were other important factors in designing these orientations as well.
The building fabric and specification was developed to maximise the opportunity for passive heating/cooling design, whereby the building itself modifies the impact of the external environment rather than relying on major mechanical and electrical systems to control internal climate of the spaces.
The bedrooms were orientated within the hospice to allow for the use of natural ventilation through the opening windows and doors directly onto garden areas.
To enhance patient wellbeing daylight was maximised to the bedrooms via fully glazed external walls, with solar shading being provided from overhanging balconies and recessed zones.
Overall, the average thermal transmittance value of the building is 0.3W/m2K, which is very low, reflecting the commitment to reducing heat transfer and ensuring effective insulation.
As a hospice operating round the clock, with a high internal temperature set point and demand for hot water, developing low-carbon heat generation was a significant factor for sustainability after the orientation and fabric work was completed.
"As a hospice operating round the clock, with a high internal temperature set point and demand for hot water, developing low-carbon heat generation was a significant factor for sustainability"
A biomass boiler and heating system was therefore installed, to run on wood pellets supplied by a local company, providing carbon dioxide reduction of over 50% over the 2007 Scottish Building Standards (SBS) Technical Guidance. An air-source heat pump system was also included to reduce carbon emissions associated with producing hot water.
The biomass boiler was of a scale that could meet all the space heating and hot water demands, making the building’s entire thermal load almost zero-carbon. Due to the sensitive function of the building and its operations, gas-fired boilers were also installed as a back-up, although these have been designed for easy removal and replacement by a hydrogen system in future.
Rainwater has even been re-used to feed an external water feature, supported by underground infrastructure including a storage tank and pump sets.
Waste management was another vital consideration for the project as the hospice operates a stringent recycling and waste policy. The contractor was required to measure and report progress against key performance indicators for the quantity of waste produced and the quantity sent to landfill, measured in tonnes per £100,000 of construction value, using the Waste and Resources Action Programme (WRAP) guidance.
The hospice has already reported reduced costs for fuel and energy on a pro-rata, like-for-like comparison with the previous premises – a significant benefit for a charity that depends on donations.
Realising a long-held vision
Together, the need for innovative design and a strong sustainability ethos complicated a project that had to be managed without compromising its vision, while meeting a budget set 14 years before practical completion.
Although the primary driver of this project had always been the patient-centred design, this was a self-funded project with no government or NHS capital contribution, and the £21m build cost was raised from donors through events, sponsorship, and single charitable contributions.
For the charity, cost certainty was therefore critical, yet the design had also developed over such a significant period that it was already developed to RIBA stage F, as it was then classified (equivalent to the current classification of RIBA stage 4/5, introduced in 2003). This is beyond what’s typically required to tender a project under a common design and build contract, and was the product of comprehensive consultation. The result was an inspirational scheme, but also one with little room for manoeuvre or affording late design changes. The finances would only be fully tested when issued to competitive tender.
A significant value engineering exercise ultimately had to be undertaken with the preferred contractor to achieve some necessary cost savings without diluting the client’s vision. Further challenges encountered along the way – mainly around working in a conservation area adjacent to one of Glasgow’s biggest public parks – needed to be carefully managed to avoid any programme delays or cost impacts.
Close collaboration across the client and consultant team enabled these challenges to be navigated, with the success of the project attested by the RICS Social Impact Award it has won. The result is an innovative, uplifting facility that can truly claim to be patient-centric, and transforms perceptions of end-of-life care.
This is a hospice like no other, and overcoming the complex challenges with design, construction and funding has made it a project like no other too. The charity’s drive and determination to transform palliative patient care, alongside its commitment to sustainability, means its legacy will be felt for many decades to come.
Related competencies include: Inclusive environments, Sustainability
