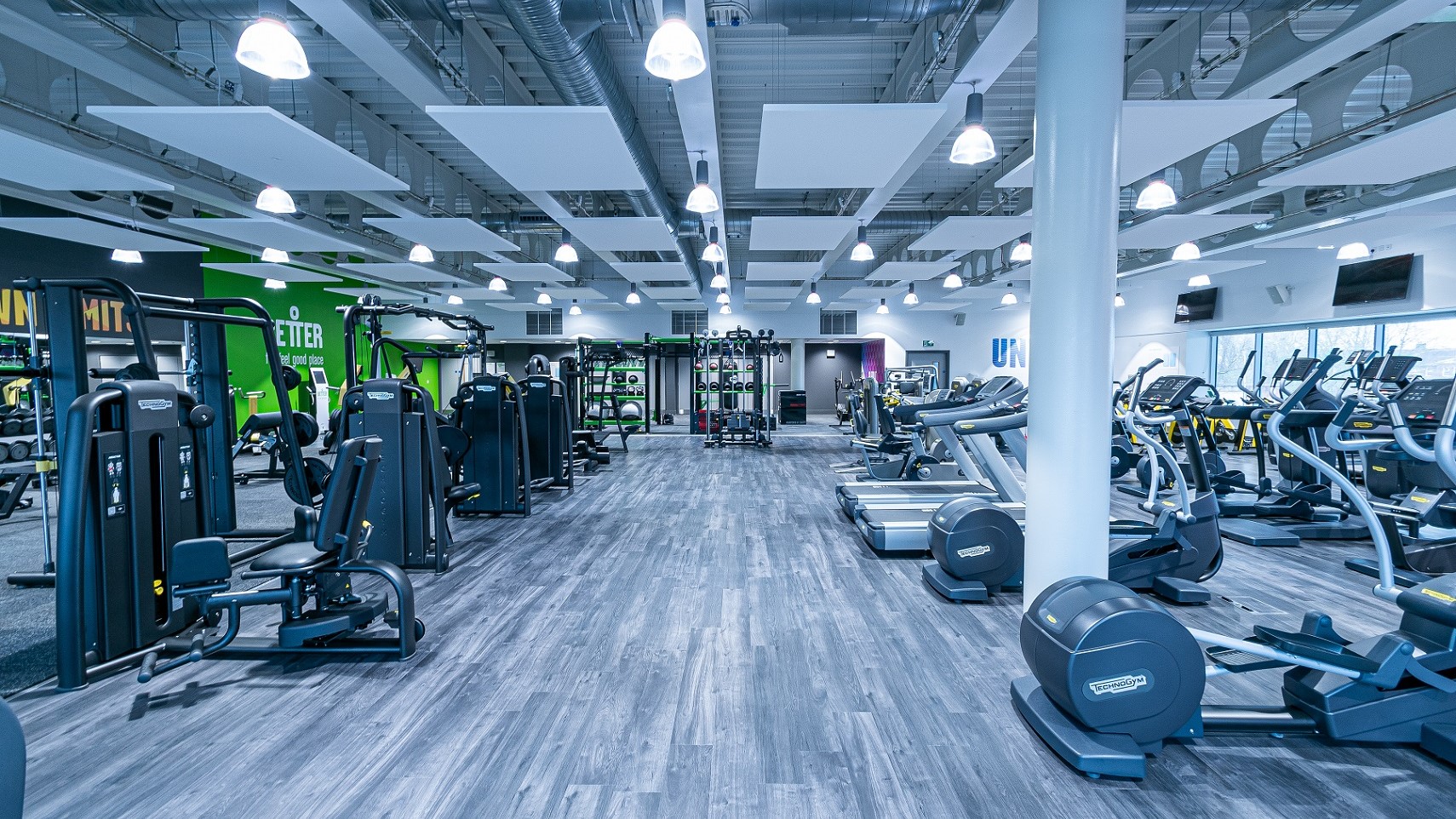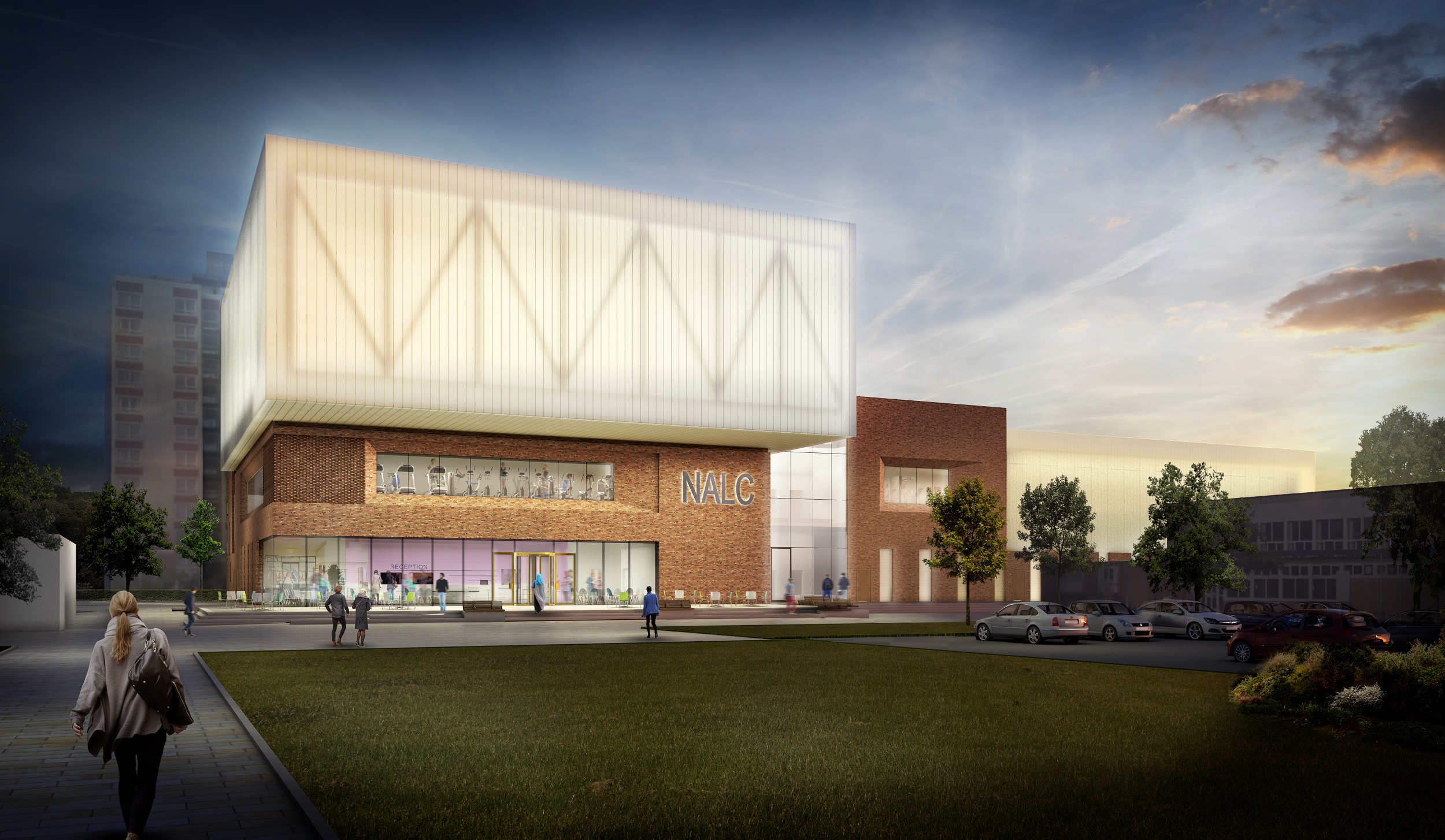
© GT3 Architects and @mackphotos1
When we consider sustainability in the built environment, it typically tends to be through the lens of environmental impact. While this is incredibly important in the context of a climate emergency, it is not the only measure of sustainability.
Social and economic sustainability are just as important when it comes to designing buildings that will contribute to the surrounding community. For projects to be well-used and economically sustainable, they need to be well-loved. One option is to provide a wide range of facilities to meet the needs of the broadest range of users – however, this is not always commercially viable.
So, how do you engage the local community while producing a commercially viable building that is also sustainable – in every sense of the word – and accessible?
Award-winning project for Croydon
New Addington – a £32m leisure scheme in Croydon, South London – is a great example of meeting this brief. Designed by GT3 Architects, a firm specialising in sports and leisure schemes and champions using inclusive, sustainable, and engaging practice. The project is a flagship facility for the London Borough of Croydon which aims to provide easy and inclusive access for the entire community.
As a result, the scheme scooped the Social Impact award in the leisure category at the regional RICS Awards in June 2020. The scheme was commended by the judges for its ‘innovative design’ and is now in the running for the national award.
At GT3 we were delighted that New Addington won the Social Impact award as accessibility, sustainability and contributing to the local community were integral to the original brief on this project.
Sustainability is about creating lasting value and needs to be considered from every angle. An effective way to achieve this is to give agency back to local communities. Giving people a voice in the briefing, design and delivery process is key to the long-term social and economic success of any project.
We therefore worked closely with the London Borough of Croydon to fully understand the community requirements and create a design that is truly inclusive, in keeping with our ‘People Architecture’ philosophy. For example, the facility includes a sizable space for the thriving New Addington market as well as space for sports wheelchair storage within the sports hall and an on-site café to create a social hub.
The new facility – which was completed in January this year – features a six-lane, 25m swimming pool, a teaching pool, two studios, a fitness suite, and a four-court sports hall. There is also an on-site cafe and two halls with capacity for more than 300 people, which can be hired by people in the community.
The project has created more than 75 jobs for Croydon residents and was home to main contractor Willmott Dixon’s first Building Lives Academy. This is a local initiative that aims to upskill young people in Croydon and provide them with a foot in the door to the construction industry.
Alongside community engagement, the project also focused on environmental sustainability. It was designed to meet a 35% reduction in CO2, which is over and above the building regulations. The energy strategy was supplemented by extensive use of photovoltaic panels on the roof of the leisure centre, all of which contributed to the achievement of a BREEAM ‘Excellent’ rating.

Engaging the community
Environmental sustainability is key to increasing a development’s commercial viability but, for most people, it is not enough to make them use and love a building. As a result, when starting such a project you need to commit to community engagement as part of a structured and consistent process. It is critical when identifying the barriers to use and ensures that any design meets the physical, mental, and social needs of the community.
This is particularly true of more diverse communities like New Addington, as you need to understand the end user groups and include facilities that support the activities of all age and ethnic groups.
As a result, extensive engagement was carried out with the local community to ensure that New Addington Leisure Centre delivered on its promises to provide a facility that met the requirements of the people who would be using it. This engagement cumulated in two consultation events to discuss the proposals with the public.
The outcomes from this work were condensed into four pillars – healthy, inclusive, community and efficient – which informed our design of the leisure scheme.
The ‘healthy’ strand is the commitment to provide easy and inclusive access for every member of the community. This includes a ‘whole life approach’ to health and social care delivery, with a wide range of spaces that cater for all needs and interests.
A close working relationship with the council enabled us to understand the requirements around meeting the ‘inclusive’ outcome. It was clear that the space had to be accessible for all. This meant we included specific details in our design to make life easier for certain members of the community – such as the wheelchair storage and a state-of-the-art pool pod that provides dignified, independent access to a wide range of users for whom conventional pool steps are a challenge. The pool pod platform lift was developed for the London 2012 Olympic and Paralympic Games and is now transforming pool access in modern facilities such as New Addington.
New Addington already has a strong sense of community, so it was essential that we reflected this and provided a vibrant, flexible, and efficient set of facilities. This included a sizable space that could be easily transformed to meet the needs of the users. For example, the primary purpose of the large community space is to cater for the thriving market. However, the design allows the space to be subdivided when not in use by the market. Moveable walls maximise usability and flexibility to the benefit of other community groups as well as public or private functions.
Finally, the building had to be energy efficient – a key part of sustainability. The constrained nature of the site required a smart approach. By stacking building uses, and keeping circulation to a minimum, we ensured that the floorspace was used as effectively as possible.
We then engaged in an extensive pre-application process with the London Borough of Croydon. Part of this process involved collaborating with Croydon’s ‘Places Review Panel’ to ensure the design quality was of a high standard.
As a result of this groundwork and community engagement, the development provides the local community with exactly what they asked for: a high quality, modern leisure facility that works for every person who wishes to visit.
It is crucial that schemes contribute to the community around them. They therefore must be designed with sustainability and accessibility in mind. Only by consulting the intended users – not just the likely user groups but the wider community including local businesses, social enterprises, and educational institutions – can we design buildings that are truly inclusive and accessible to everyone.
The project team behind the award-winning scheme includes Willmott Dixon, Engenuiti, Van Zyl & de Villiers and FT Leisure.
Related competencies include: Inclusive environments, Sustainability
"Moveable walls maximise usability and flexibility to the benefit of other community groups as well as public or private functions"
