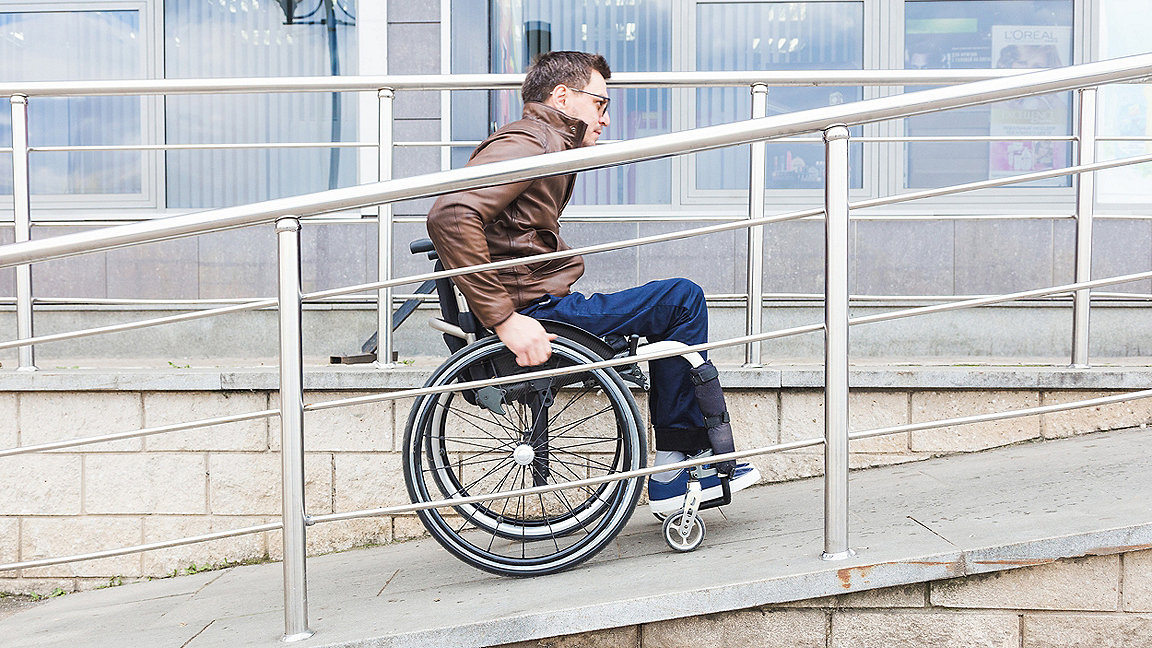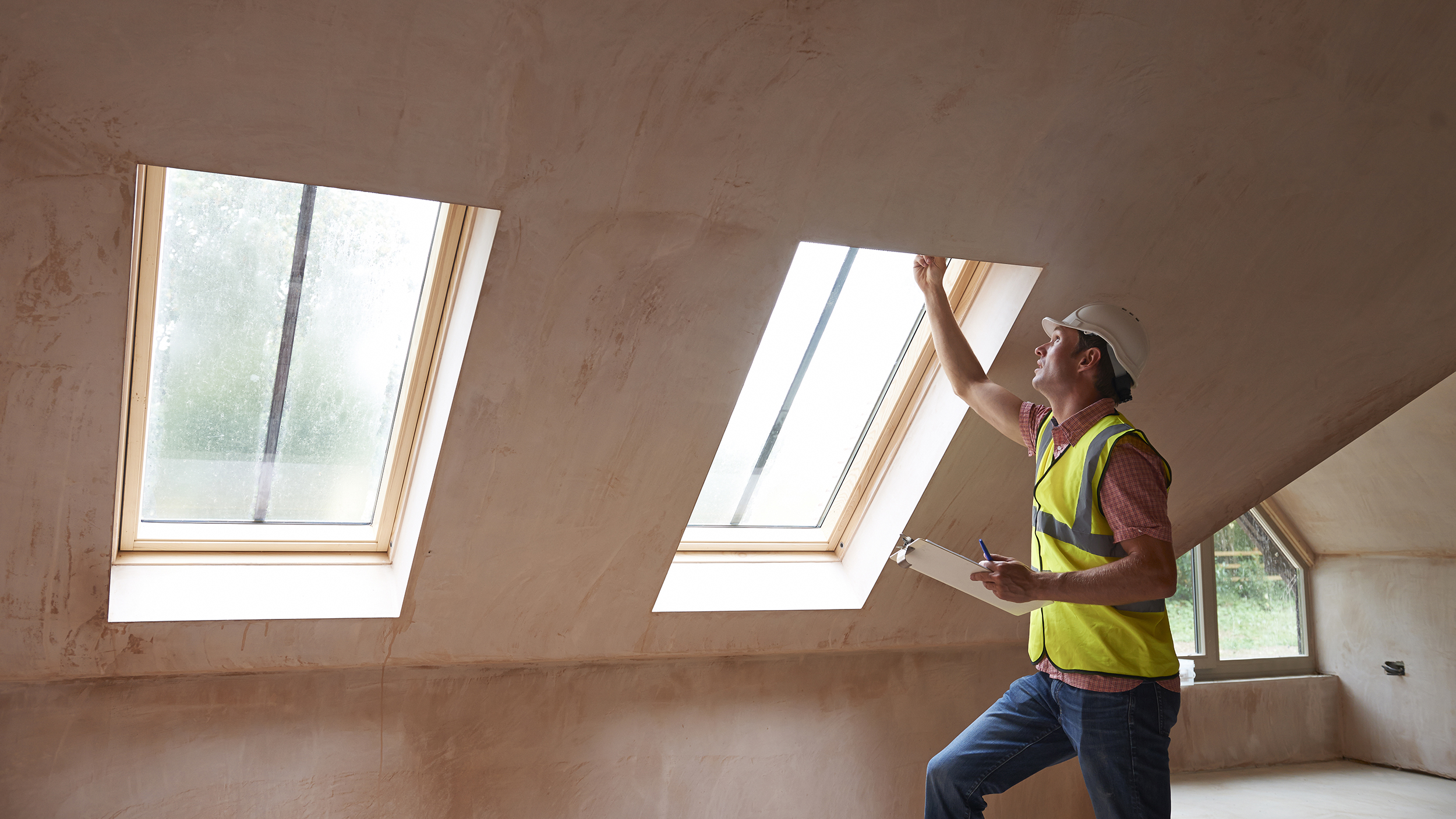
Inclusive environments is a mandatory competency for all APC candidates. It was introduced in the pathway guides in 2018.
This competency concerns the principles and processes that create 'accessible and inclusive environments, recognising the diversity of user needs and the requirement to put people of all ages and abilities at the heart of the process'.
Accessible stadia: of particular relevance to candidates on the building control pathway, Sports Grounds Safety Authority (SGSA) Accessible stadia supplementary guidance sets out best practice for ensuring new and existing facilities are accessible, inclusive and welcome all users.
Part B of the Building Regulations: volumes 1 and 2 of Approved Document B relate to fire safety precautions in dwellings and non-dwellings, respectively. B1 Means of warning and escape confirms that in relation to vertical circulation, each protected escape stairwell must have a space on every landing where wheelchair users – if a building is likely to accommodate them – can await assistance in safety. Additional provisions are required in residential care homes for the elderly, known as progressive horizontal escape; this allows staff to move smaller groups of residents safely between fire compartments, without having to move them all at once.
Changing Places Toilets: this is a campaign for larger, accessible toilets for disabled people that include specialist equipment, such as hoists, changing benches and extra space for carers. The government has pledged £30.5m of funding for local authorities to install toilets that meet Changing Places requirements, specifically in venues such as parks, tourist attractions, shopping centres and libraries.
Discrimination: the Equality Act 2010 sets out nine protected characteristics, against which it is illegal to discriminate. These characteristics are: age, gender reassignment, marriage or civil partnership status, being pregnant or on maternity leave, disability, race, religion or belief, sex, and sexual orientation. Discrimination is illegal in a range of environments, including the workplace, in education, as a consumer, using public services, buying or renting property and being a member or guest of a private club or association.
Equality Act 2010: the act replaced the Disability Discrimination Acts 1995 and 2005. It provides a single, comprehensive and clear legal framework relating to disadvantage and discrimination. Surveyors should be aware of the protected characteristics, reasonable adjustments necessary to ensure equal access, and the Public Sector Equality Duty (PSED) under the 2010 Act, all of which are covered in this article.
Fitwel: this is a voluntary building certification, similar to the Building Research Establishment Environmental Assessment Method (BREEAM). However, rather than focusing on the environmental aspect of sustainability, it considers how buildings support the well-being and health of occupants and the local community. Fitwel is in its third iteration, known as v3, and can be used to certify new and existing buildings. The certification feeds into the environmental, social and governance agenda, and measures a number of social and well-being metrics.
Guide to managing inclusive design: BS 7000-6:2005 Design management systems: Managing Inclusive Design, published by the British Standards Institution, provides guidance on how to apply inclusive design at both organisational and project levels to a wide range of developments and processes. This can also be used to apply the concept of inclusive design throughout the supply chain.
Housing our Aging Population Panel for Innovation (HAPPI): HAPPI published a report in 2009 exploring how inclusive design can improve housing occupied by the elderly population. Design considerations included space, flexibility of use, daylight, outdoor space, care-ready features, shared facilities and energy efficiency.
Inclusive design: in its 2006 paper The principles of inclusive design, the former Commission for Architecture and the Built Environment defined inclusive design as 'making places everyone can use', as well as removing barriers that 'create undue effort and separation'. This needs to be considered at all stages of a building's life cycle from design to operation and use. Inclusive design should not be an afterthought; it should be planned from the outset and incorporated in a natural and effective manner.
Justice system: there is a variety of case law relating to inclusive environments. A precedent was set in Royal Bank of Scotland Group Plc v Allen [2009] EWCA Civ 1213, whereby a wheelchair user was unable to access the RBS branch in Sheffield because there was a set of stairs leading to the entrance. The bank refused to make physical adjustments and instead suggested the customer could use telephone banking instead. The Court of Appeal held that the bank should make reasonable physical adjustments to allow equal access for all users. In this case, these adjustments included the installation of a platform lift, as well as compensation for the customer in question. This case raises the social model of disability, whereby it is not impairments or differences that disable people, it is in fact barriers in society that disable people.
Part K of the Building Regulations: this relates to protection from falling, collision and impact. Its five sections cover a range of issues, including stairs, ladders, ramps, vehicle barriers, open windows and being trapped by doors. An example of applying Part K to inclusive environments includes ensuring that doors have a vision panel that is 900mm high – that is, low enough for a wheelchair user to see through. Part M provides further minimum requirements for the access to and use of buildings.
Legal requirements: surveyors need to be aware of the legislation and regulations relating to inclusive environments, as this article highlights. However, an awareness of and promotion of inclusive design is more than just a legal responsibility: it is an ethical duty for surveyors to consider in all aspects of their work, as emphasised by RICS in the APC pathway guidance. As surveyors, we need to go further than just the minimum requirements and do what is right for all users accessing or enjoying the built environment.
Part M of the Building Regulations: Access to and use of buildings: Approved Document M is split into volume 1, covering dwellings, and volume 2, covering buildings other than dwellings. Guidance is provided on entrance ramps, doorway widths and thresholds, minimising or avoiding the need for steps, handrails and adequate lighting. Compliance with Part M alone does not confirm compliance with the 2010 Act; that is, you may need to go further than the minimum requirements.
'An awareness of and promotion of inclusive design is more than just a legal responsibility, it is an ethical duty for surveyors to consider in all aspects of their work'
Neurodiversity: it is important to reflect on neurodiversity as part of inclusive design, considering conditions such as ADHD, sensory processing disorders, autism and dementia. BS 8300-2: 2018: Design of an accessible and inclusive built environment – Buildings and PAS 6463:2022 Design for the Mind – Neurodiversity and the built environment both provide guidance on this. Examples of designing with neurodiversity in mind include colour contrasts such as a calm paint colour and avoiding black barrier matting at entrance points, and minimising or preventing visual noise.
Older buildings: it may be challenging to make older, historic buildings fully accessible and inclusive. Historic England, in Easy Access to Historic Buildings provides guidance on how this can be achieved. An example of the guidance being applied is improved access at Whitby Abbey using a ramped bridge and opening up an upper-floor doorway. The principles of conservation and inclusive design need to be balanced, including issues such as cost and physical configuration, relating to listed buildings and listed building consent.
Public Sector Equality Duty (PSED): this duty was created by the 2010 Act and requires public-sector bodies to eliminate unlawful discrimination, advance equal opportunities and foster good relations between those with and without protected characteristics.
Reasonable adjustments: under the 2010 Act, service providers and employers must make reasonable adjustments to allow disabled users equal access to opportunities, services and the built environment. Examples include making physical adjustments to premises, altering working hours or providing equipment.
Six key principles: the Construction Industry Council guide Essential principles for built environment professionals details six essential principles for creating inclusive environments:
- contribute to building an inclusive society now and in the future
- apply professional and responsible judgement and take a leadership role
- apply and integrate the principles of inclusive design from the outset of a project
- do more than just comply with legislation and codes
- seek multiple views to solve accessibility and inclusivity challenges
- acquire the skills, knowledge, understanding and confidence to make inclusion the norm, not the exception.
'The principles of conservation and inclusive design need to be balanced, including issues such as cost and physical configuration'
Terminology: RICS states that an 'inclusive environment recognises and accommodates differences in the way people use the built and natural environment. It facilitates dignified, equal and intuitive use by everyone. It does not physically or socially separate, discriminate or isolate. It readily accommodates and welcomes diverse user needs'.
User needs: RICS also confirms that the principles and processes relating to inclusive environments 'apply to all buildings, places, and spaces, and to equipment, in and around new property or in the adaptation of existing property, as well as to services provided to the public. Particular regard should be given to buildings, places and spaces that are open to the public; sports and entertainment venues; schools, colleges and educational establishments; hospitals and health facilities; and residential care facilities; as well as commercial and employment buildings'.
Visual impairments: there are many ways that the built environment can be made accessible for visually impaired users. This includes adequate lighting, non-slip floor coverings, visually contrasted numbers, the use of Braille, keeping accessways clear, providing handrails and installing audio alerts for lifts and escalators.
Wheelchair users: Part M of the Building Regulations provides for three categories of dwelling: visitable dwellings – accessible to a wide range of users, including those in wheelchairs – accessible and adaptable dwellings – higher level of accessibility, including older and disabled users, including those using wheelchairs – and wheelchair user dwellings, suitable for occupation by wheelchair users. The latter two only apply where required specifically by any planning consent conditions.
eXamples of inclusive design: there are many different ways that buildings can be made accessible. These range from ramps to facilitate access by wheelchair users, visual differentiation through colour schemes, and avoiding the use of stairs. The end-user requirements always need to be at the forefront of design, to ensure that the building is fit for use. Design decisions should also be made to futureproof the building and ensure that it is made accessible to the widest range of occupants or users as possible.
Yield: the demand for inclusive buildings and environments is growing, as is the return on investment. We already have research and market evidence to show that some investors and occupiers are willing to pay for more sustainable or green buildings; but will this one day extend to inclusive spaces as well?
'An inclusive environment recognises and accommodates differences in the way people use the built and natural environment'
Jen Lemen FRICS is co-founder of Property Elite
Contact Jen: Email
Related competencies include: Health and safety, Inclusive environments, Sustainability

