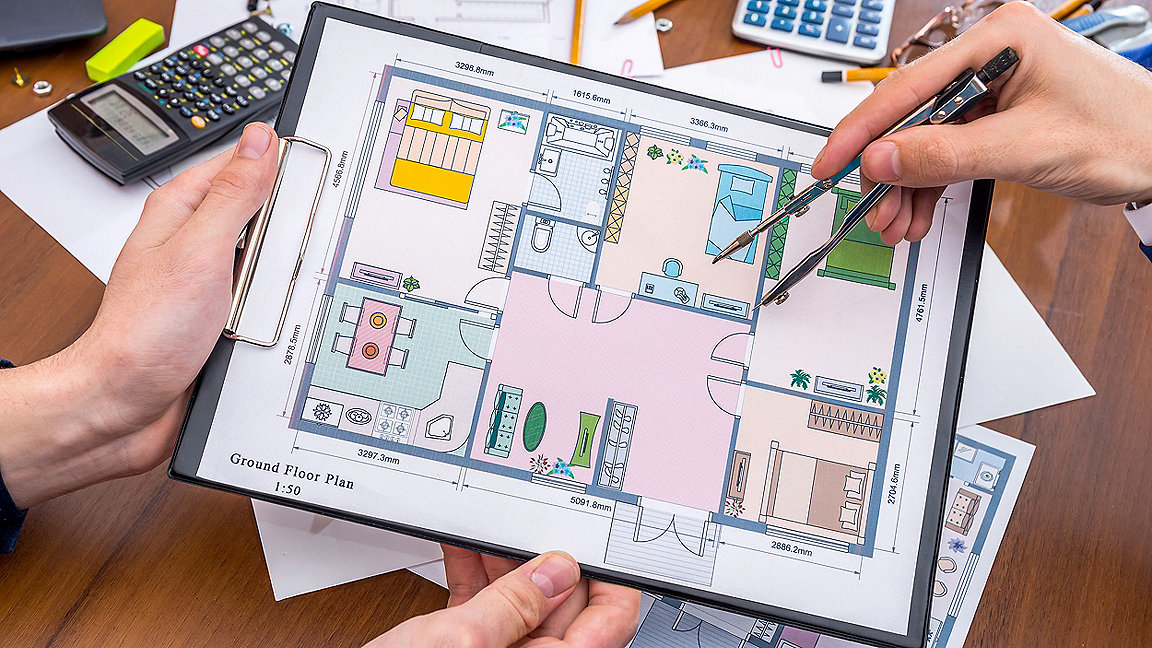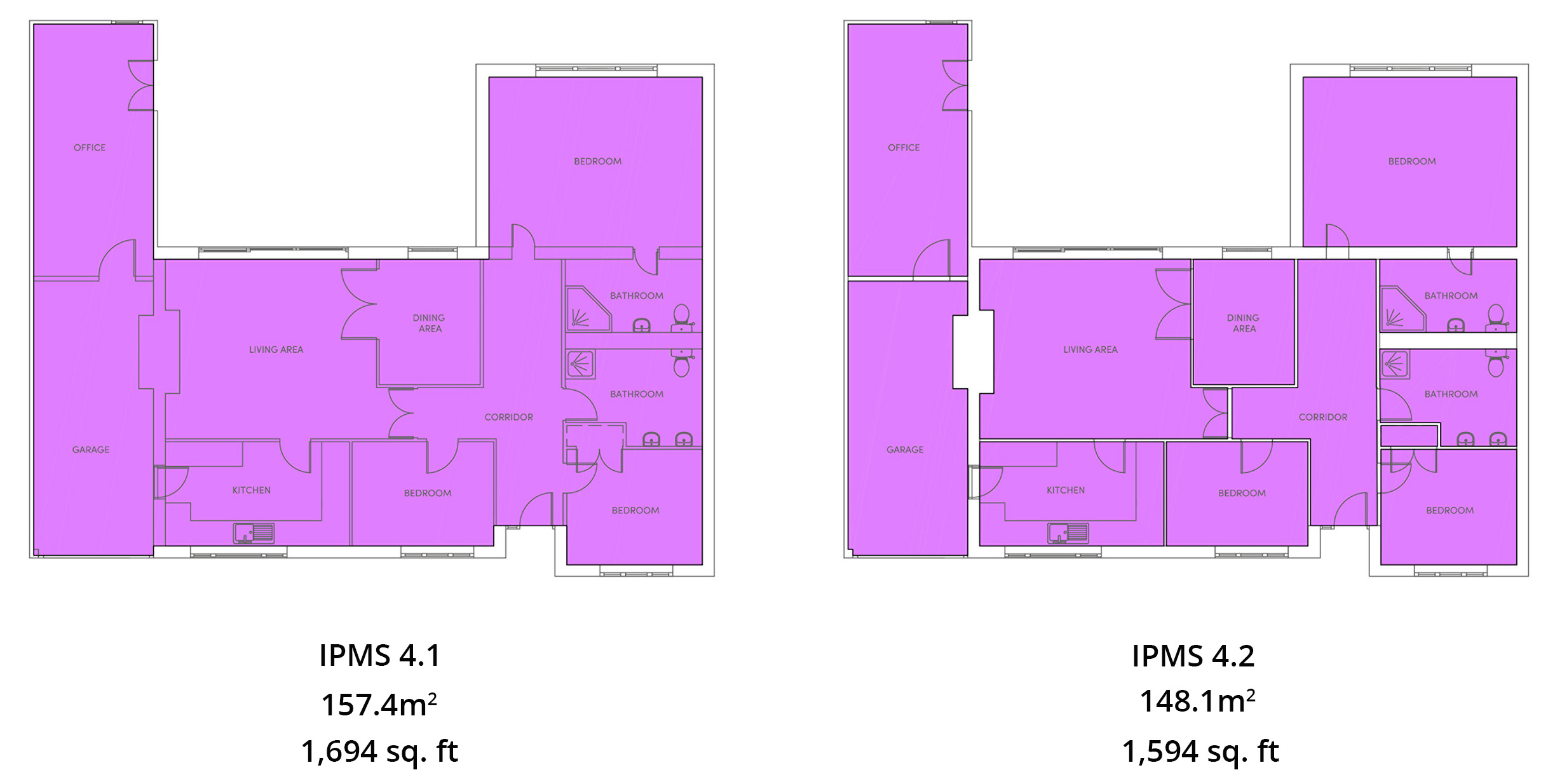
IPMS 3 was introduced in 2014 with the publication of IPMS: Office Buildings to enable users to quantify areas of exclusive use. However, as the four standard documents were developed for the main asset classes – offices, residential, industrial and retail – IPMS 3 evolved to a point where there were nine different versions.
So when IPMS: All Buildings was published in January 2022, it aimed to amalgamate and refine all these previous versions to ensure consistency, no matter what asset type is being measured and reported.
To consolidate the different versions of IPMS 3, IPMS: All Buildings has introduced IPMS 3.1 – the area of exclusive occupation measured externally – and IPMS 3.2 – the same measured internally.
IPMS 3.1 and 3.2 enable measurement of occupied areas
IPMS 1 and IPMS 2, which provide external and internal measurements respectively for the whole building, have no direct link with IPMS 3.1 and 3.2. However, in line with current market practice, when marketing properties and detailing the total lettable area, there may be a requirement to record the total IPMS 3 of a building to show how much area is occupied by tenants floor by floor, or in the case of multiple occupancy.
Whereas measurements taken to IPMS 1 or 2 will not change over time unless there are structural changes to the building, IPMS 3.1 or 3.2 measurements may change according to the configuration of the demises. As a building's tenants change over time, the measurements and resulting areas may need to be updated; so recording the dates of inspections along with the measurements themselves is essential.
Standard, shared building facilities that will not change over time, such as stairs, lifts, toilets and plant rooms, are still excluded from the measurement of IPMS 3.1 or 3.2. In a single-let building, all of these areas could be deemed as exclusive use; however, a determining factor could be that the building may become multi-let, so these would then constitute shared facilities.
IPMS: All Buildings takes a high-level approach. Therefore, to support adoption, RICS would need to provide further robust guidance in the future to ensure consistency about what constitutes a shared facility.
Both IPMS 3.1 and 3.2 now include secondary areas. These are spaces that support the function of a primary area – defined as the main function of space, such as retail – and are used in exclusive occupation. For example, they could include remote storerooms demised to retailers.
Limited-use areas were introduced in IPMS: Office Buildings and provided users with the means to identify and quantify areas that may not be available for legal or effective occupation and remain in IPMS: All Buildings.
Currently, when providing IPMS 3: Office Areas using the current edition of the RICS Property measurement professional standard, I find it prudent to ensure that limited-use areas are quoted separately; for example, where headroom is less than 1.5m, or the area is occupied by columns.
This means users are fully informed about a space and its IPMS area and to help convert it into existing net internal area (NIA) where required.
Users can define extents of IPMS 4.1 and 4.2
By contrast, IPMS 4.1 and 4.2 are new concepts that have evolved from IPMS 3 standards in earlier editions. But they also acknowledge the users' need to be able to define their own measurement extents.
The key difference between IPMS 4 measurements and those determined using IPMS 3.2 is that the internal measurement is taken to the finished surface of perimeter walls forming part of the boundary, rather than the internal dominant face, meaning that the perimeter extents of IPMS 4 fall more in line with the current measurement practice for NIA.
IPMS 4.1 includes all internal walls and columns within user-defined extents, whereas IPMS 4.2 excludes these. As these extents are both defined by the user, it is important to ensure that a plan is prepared alongside the area quoted, so information is clear to all users and can be verified in future if needed.
IPMS: All Buildings includes potential examples of the use of IPMS 4.1 or 4.2 – such as determining the area of different departments in an open-plan office where there are no walls to form boundaries – to help determine occupancy densities.
IPMS 4.1 and 4.2 can also be used by hotel operators to determine the extent of front-of-house areas compared to those back of house, or by other users to calculate the floor area of a residence.
In such cases, IPMS 4.1 could provide the full internal area of the dwelling, and IPMS 4.2 – which does not include internal walls, columns and the like – could provide the habitable area by giving an aggregate area of each room in a dwelling.
Figure 1 shows the IPMS 4.1 and 4.2 for a dwelling by way of comparison. The plan colours illustrate what is included in the quoted area.

Figure 1: IPMS 4.1 and 4.2 measurements for a dwelling
Components remain building blocks of standard
Components – such as structural elements, sanitary areas and circulation areas – are another part of the standard, having been included in building measurements since the publication of IPMS: Office Buildings. The purpose of these is to subdivide a building into the structural and functional elements, with the sum of all the various components being the building's IPMS 1 measurement.
The use of these components is optional, but they can help benchmark and analyse areas within a building, so they are a particularly useful tool for facilities managers looking at the function and efficiency of buildings across a portfolio. These components can also be used to help convert between IPMS and other measuring standards.
One way to reconcile IPMS: All Buildings with existing standards would be to set up a conversion tool using the components, so that if a user wanted to translate between standards they would have a ready-made, agreed format to do so.
It is unclear currently whether this would fall under the remit of IPMS or organisations such as RICS that are looking at implementation in their respective jurisdictions.
'One way to reconcile IPMS: All Buildings with existing standards would be to set up a conversion tool using the components'
Encouraging adoption to promote consistency
It is important in this time of transition that users are clear about the terminology and standards used when reporting areas. On many occasions, I have seen figures that are quoted with no indication of which standard was used for measurement.
The aim of IPMS: All Buildings is to bring greater consistency to the way property is measured and reported globally. It also provides a basis for users to create their own national standards where these do not currently exist.
IPMS has some way to go before being fully adopted globally, but the first stage towards this is to incorporate the measurement into existing standards, whether this requires a wholesale change or a light touch. Certainly, RICS will need to take on board consultation feedback in any update of its Property measurement professional standard.
Use of IPMS
RICS members are expected to advise their client or employer on the benefits of using IPMS. However, it is understood that IPMS is not suitable in all circumstances and in these circumstances RICS members must document the reason for departure.
Accuracy
It is the responsibility of RICS members and RICS-regulated firms to adopt appropriate measuring and computing processes so as to satisfy the requirements of clients and users. These requirements can range from a very broad approximation of measured area for some temporary purpose to a precise area calculation for contractual or other reasons.
Member or regulated firm responsibilities
RICS members or RICS-regulated firms are reminded of their overarching ethical and competence obligations under the RICS Rules of Conduct, and more specifically those in the current editions of RICS Property Measurement, UK Commercial Real Estate Agency and UK Residential Real Estate Agency, as appropriate, in relation to the provision of professional advice to clients involving measurements.
In regulatory or disciplinary proceedings, RICS will take into account relevant professional standards when deciding whether a member or regulated firm acted appropriately and with reasonable competence. It is also likely that during any legal proceedings a judge, adjudicator or equivalent will take RICS professional standards into account.
RICS Dilapidations Conference
26 March | 09:30–17:00 GMT | Royal Garden Hotel, London, W8 4PT
The leading dilapidations conference for the building surveying and valuation professions is an opportunity for specialists in the field to get updates on the latest trends in the commercial property market, inherent defects and other topical issues.
The event will also offer useful tips on how to advise your clients on the best type of lease, from limiting liability ahead of entering into one to reducing any potential claim before the end of a lease term.


