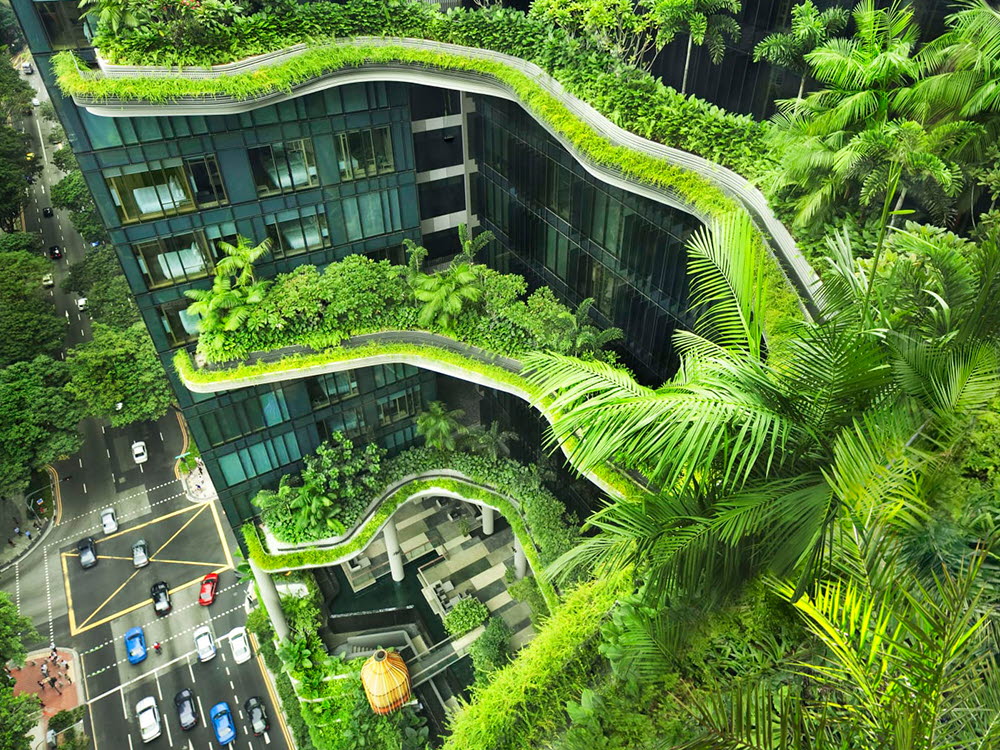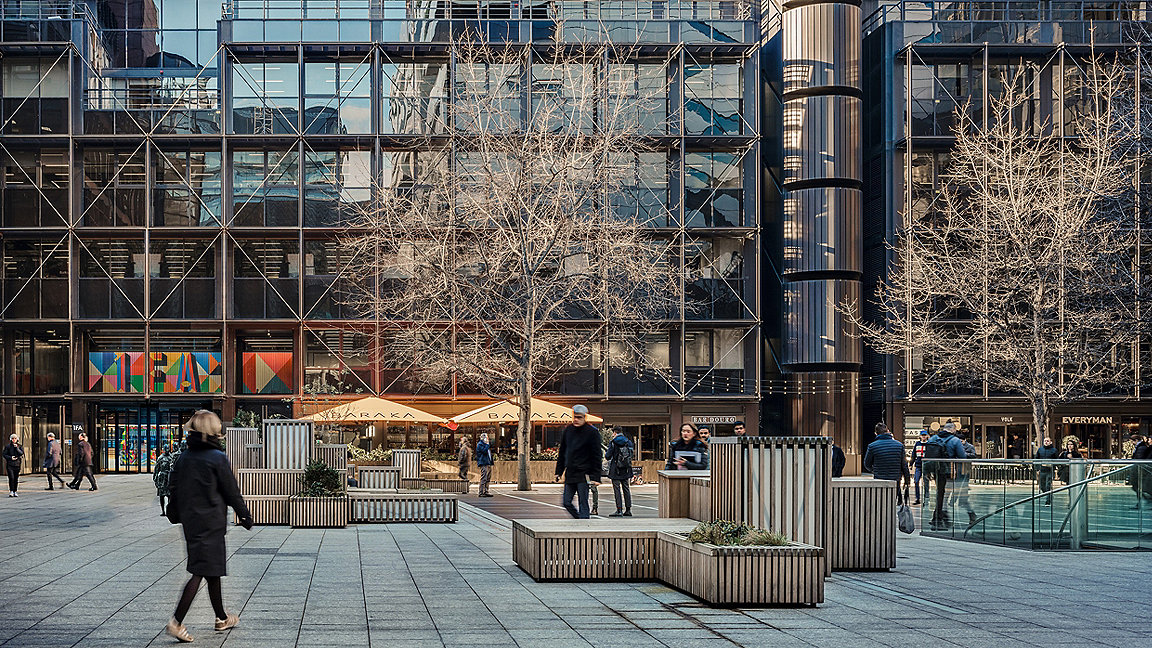
1 Finsbury Avenue © Tim Soar
The award-winning office building at 1 Finsbury Avenue in the City of London is now a showcase for lower-carbon redevelopment.
Through design expertise and collaboration in the project team, which comprised professionals from architects Allford Hall Monaghan Morris (AHMM) and Arup, the 1980s building has been transformed while retaining most of the most carbon-intensive components – the structure, central plant and facade.
This enables a saving of 90% on the embodied carbon of a typical new-build alternative. At the same time, operational energy efficiency has been improved, with the building's energy performance certificate (EPC) rating being raised from E to B.
Designed by Arup Associates in the early 1980s, the eight-storey office building was the first in London's Broadgate development. As such, it was significant in defining the speculative office typology in London.
Almost 40 years on, the retrofit has ensured that 1 Finsbury Avenue is still a pioneering development. The interventions have added value and shifted the emphasis from single tenancy to mixed-use retail, leisure and flexible co-working office space, targeting tech occupiers. This reinforces the Broadgate vision for a vibrant campus.
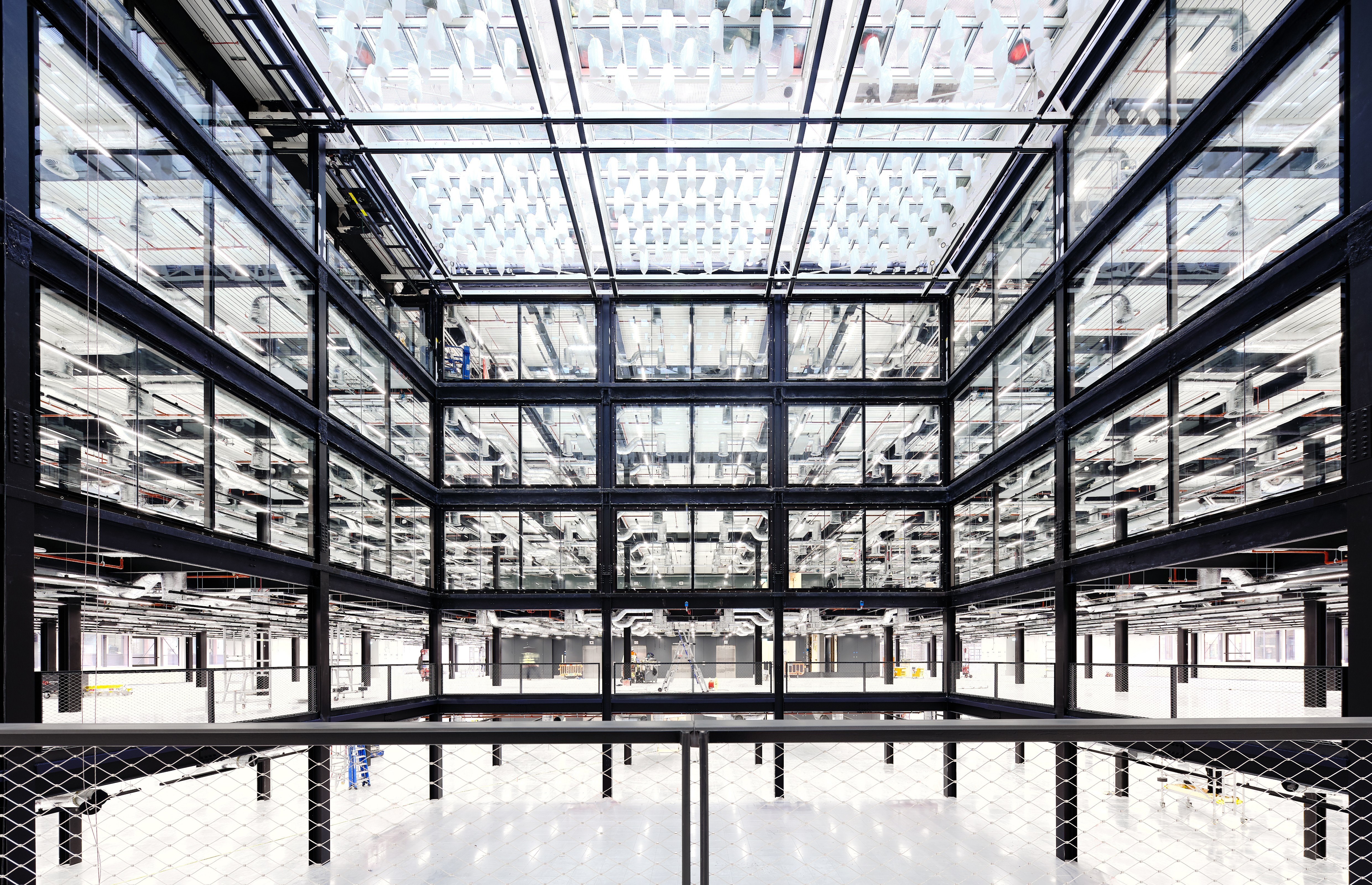
Analysis supports targeted interventions
The principles of the circular economy informed the design, which aimed to reuse wherever possible and build new only where this was unavoidable. This necessitated first identifying the existing building's strengths and working with those.
Structurally, this meant significant analysis of the existing structure to prove compliance with British Council for Offices (BCO) best practice guides, accommodate changes in load, and create new features such as a double-height basement space for a new cinema.
For example, the existing composite-steel-framed office floors were analysed, having been designed in the early 1980s before the use of footfall response criteria, which define how 'bouncy' a floor structure may be, depending on use.
The use of the existing steel columns was also analysed, and the results enabled identification of areas capable of resisting increased load without strengthening. The findings informed space planning, and the development of a method to support extra weight on the new roof terrace spaces, which had originally been designed for maintenance access only.
The embodied carbon implications of very early options, from light-touch refurb right through to complete new-build, were appraised to help make sustainable decisions.
Structural modifications were fully measured using both Arup's internal tools and a Life Cycle Assessment (LCA) in OneClick, in accordance with the RICS guide Whole Life Carbon Assessment for the Built Environment.
The upfront embodied carbon (Stages A1–A5) from the Arup and external tools were within 5% of each other, showing good consistency, and the LCA results are presented in Table 1. By making use of the carbon already invested in the steel frame and foundations 40 years ago rather than demolishing and building new, the structural strengthening and adaptation works resulted in just 5% of the embodied carbon of a typical new development.
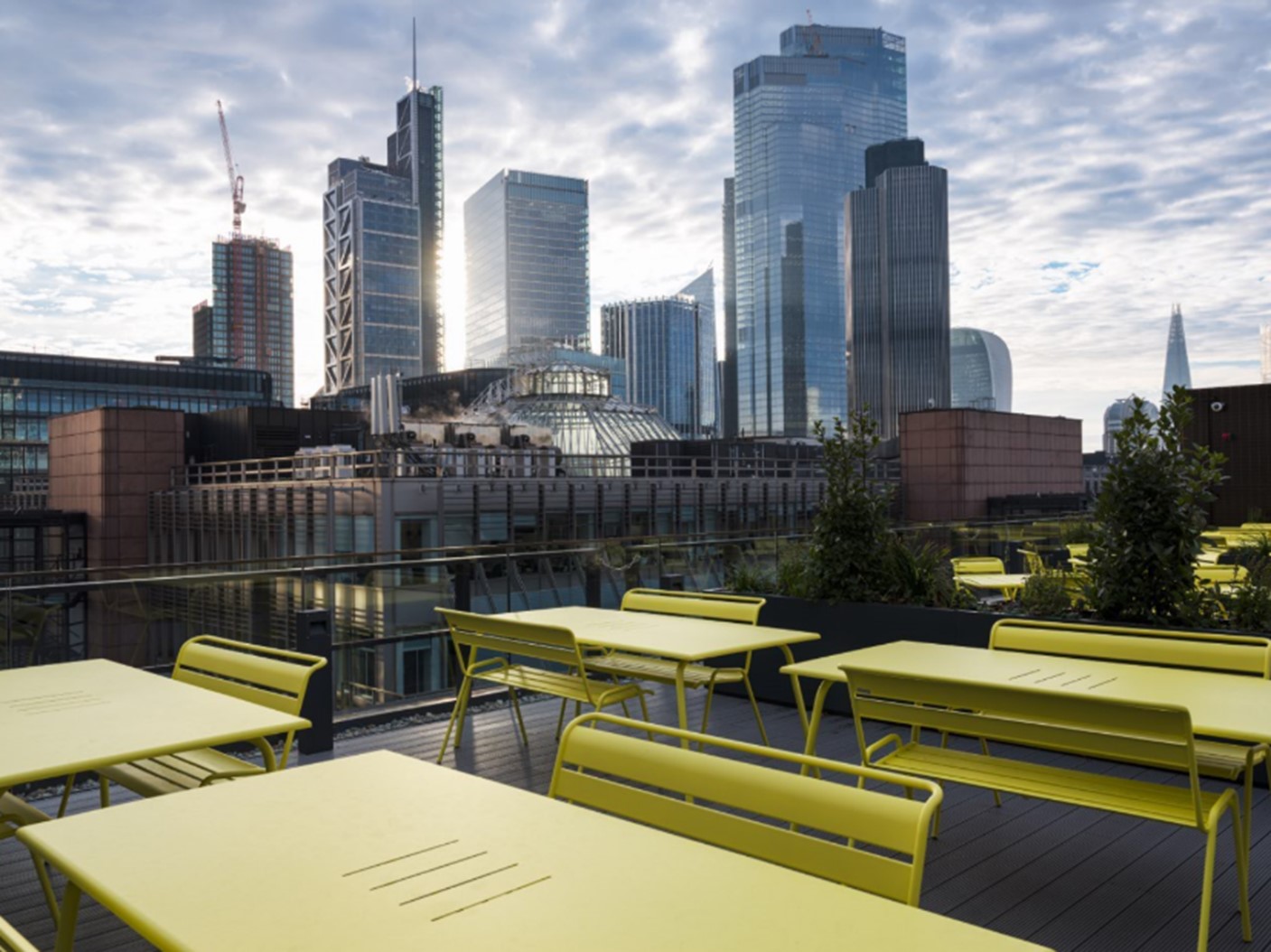
Improving efficiency and upgrading space
Even though the facade and central plant were largely retained, reducing cost and disruption, the building's energy efficiency has been significantly improved.
The primary means of improving efficiency was changing the variable air volume (VAV) fresh air system to a BCO-compliant two-pipe fan coil unit (FCU) system with high efficiency. This provides 16 litres of fresh air per person per second, assuming one person per 8m². Replacing the system involved gutting all the floorplates, with the suspended ceilings and all the existing services distribution being stripped out.
The 40-year-old building has been also upgraded throughout to standards comparable with a new build to help attract technology sector tenants. One of the main challenges in doing so, as in some other retrofit projects, was the floor-to-soffit height, which was less than in today's speculative offices.
Holes were therefore cut in the existing steel beams, enabling the new mechanical, electrical and plumbing (MEP) distribution system to be installed. Existing clear heights of between 2,250mm and 2,550mm were significantly improved, transforming the feel of the space by providing up to 2,900mm under the exposed FCUs.
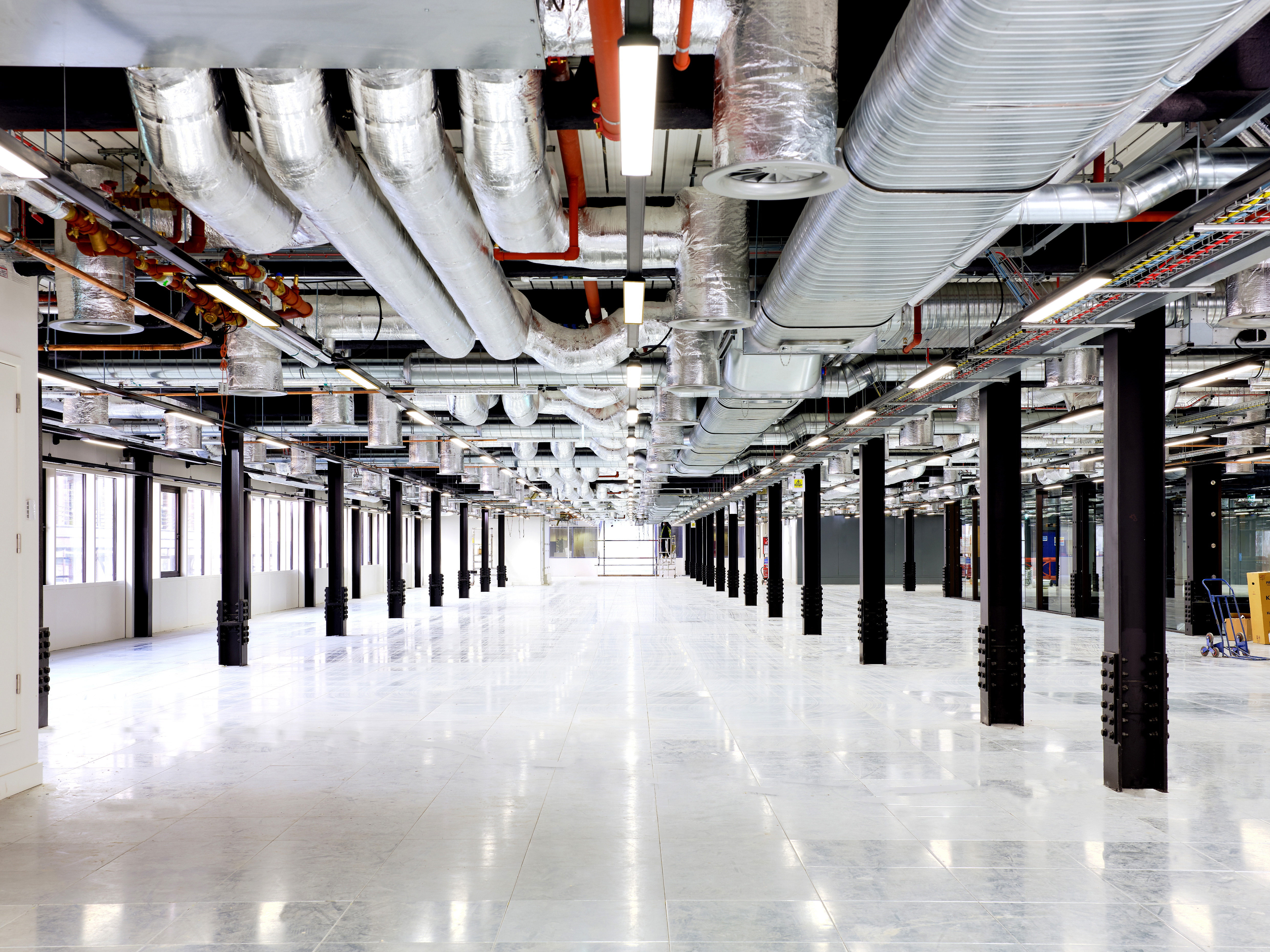
At the same time, elements that would normally be replaced in an office refurbishment have been renovated and reused instead, including 90% of the central plant. To allow this, all existing plant was rigorously tested and appraised before the decision was taken to continue its use or abandon it.
This involved asking manufacturers of the original equipment to survey the plant and recommend what work would be needed to extend its life. Reusing the plant and distribution pipework was key in getting the building back on the market as soon as possible.
The services on the refurbished floors were also connected to the internet of things to enable smart control of lighting, temperature and other comfort criteria to be chosen by the tenant. As far as Arup is aware, 1 Finsbury Avenue is the first existing building in London to have been made smart, and it has achieved a WiredScore Platinum rating.
Retaining and reusing components
While the analysis and design took some effort, this meant that physical works could be minimal, resulting in less than 10% of the whole-building embodied carbon of a typical new build.
When asking what could be kept, the design team specifically targeted the more carbon-intensive components of a typical commercial development. Figure 1 shows the standard breakdown for a new build and then how 1 Finsbury Avenue used less than 10% of this.
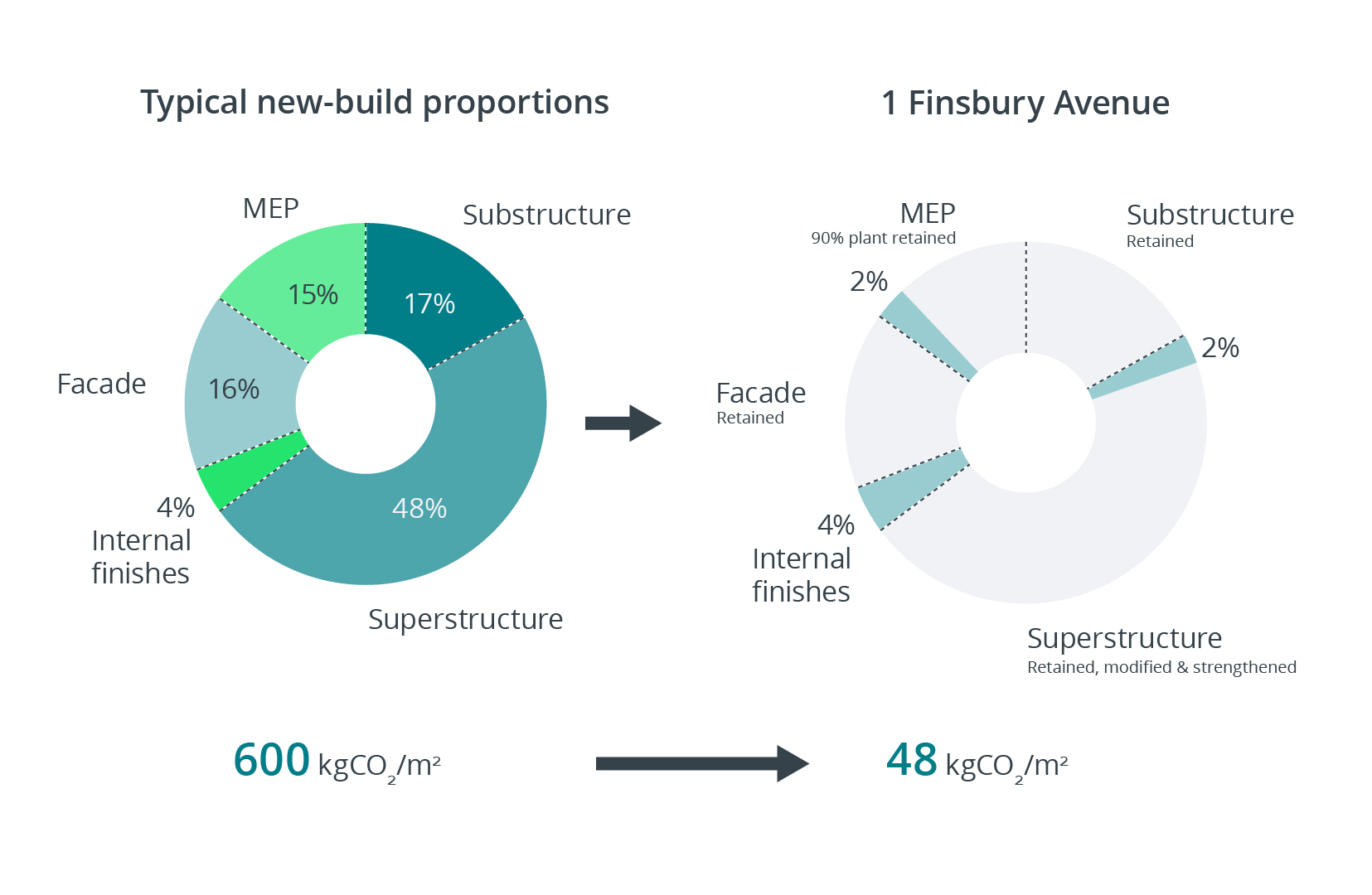
For instance, the 1980s facade is a proprietary system manufactured by specialist Gartner. It is heated by circulating hot water through the transoms and mullions, which help offset perimeter heat losses from the office floors. The facade was key to British Land and Arup's voluntary application for grade II listing for the building, once it had been established that reuse was a viable and energy-efficient approach.
As a part of the reuse strategy, thermal imaging was used to prove that the facade was still performing as intended. It was also tested for airtightness, to see how it compared with current requirements under Part L of the Building Regulations for air leakage. Concerns about the condition of the mullions and transoms internally were allayed when a link bridge was removed, which enabled access to the facade panels for inspection.
Showcasing benefits of reuse
The building's transformation into a vibrant, modern, mixed-use workplace has been hugely successful. The technically complex and innovatively designed engineering interventions were vital in this transformation, as these minimised the amount of actual building work required.
Building reuse is a powerful method we can adopt now to reduce the carbon footprint of the construction industry. This project shows that carefully considered interventions can offer the same value as new-build options – alongside significant environmental, commercial and cultural benefits.
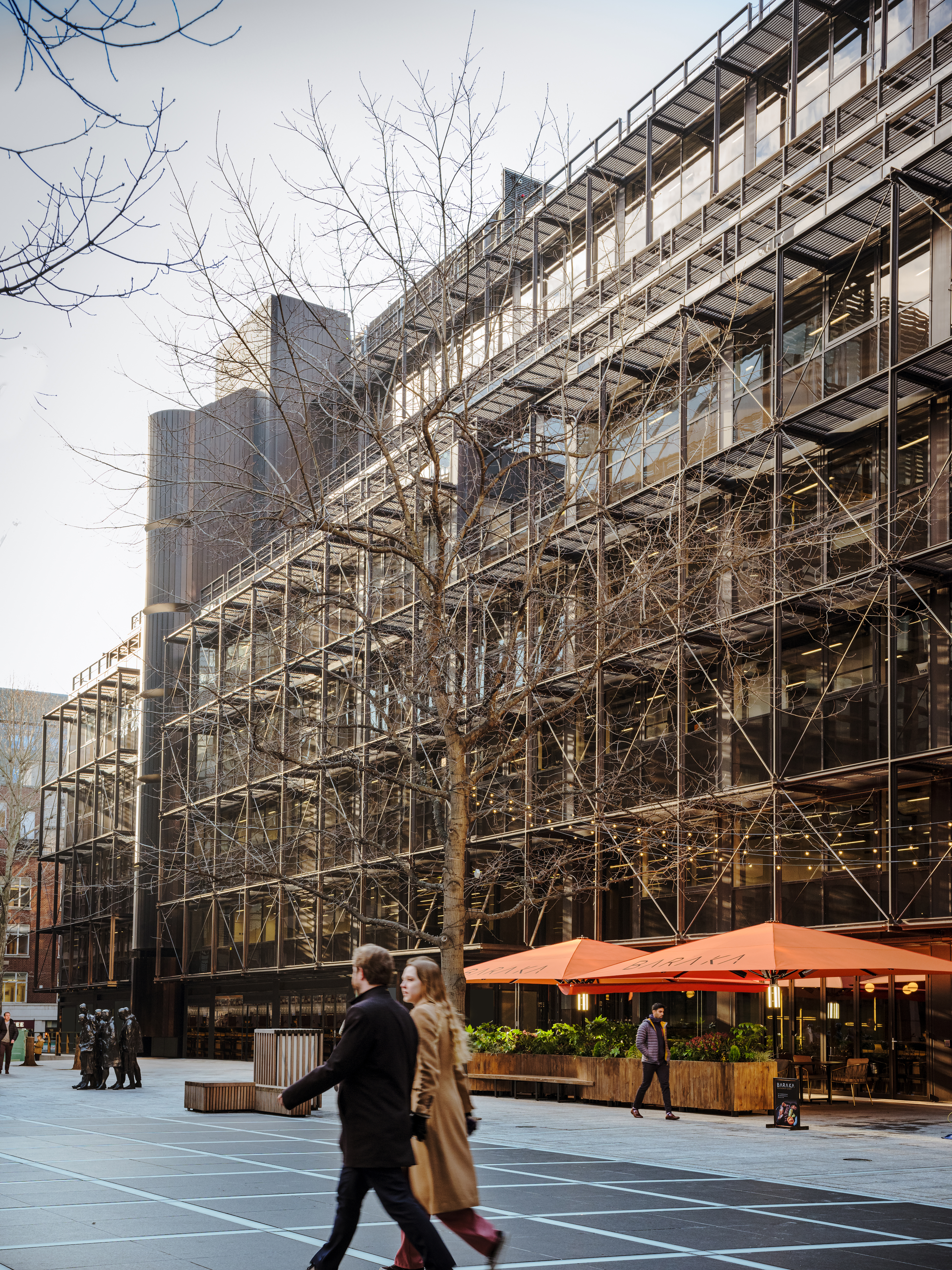
RICS Sustainability
With the built environment estimated to be responsible for around 40% of global carbon emissions, RICS is championing sustainable practices across the built and natural environment. We are also empowering professionals to embed sustainability considerations into the way they work and better measure environmental impacts.
Click here for further information.
