Drone footage by Bret Osswald
The area of Boston known as the Bulfinch Triangle – one of the oldest parts of the city – was slowly being revitalised when the 1.5 million ft2 mixed-use development The Hub on Causeway pushed the accelerator pedal.
“Approval for the scheme by the city was widely publicised and started to create momentum in the district … for other redevelopment, elevating the area as an entertainment district where people could live, work, and play,” says Chris Haynes, of architect Gensler, who led the design team for The Hub.
However, a food store was the star of the show in more ways than one for The Hub’s residential aspirations. When retailer Star Market took the space at Causeway Street, it proved to be a meaningful moment for the development.
“[Star Market] was a very significant retail user that was highly sought after by the community group at the very beginning of this project,” says Haynes.
“So, when Star Market signed on before there was even a shovel in the ground, it was a catalyst for the project and important for the neighbourhood because they didn’t have an [accessible] large grocery store.” At 60,000ft2, it is Boston’s largest urban supermarket.
The Hub’s first phase, a 440-unit residential tower, opened in November 2019, next to TD Garden arena and North Station.
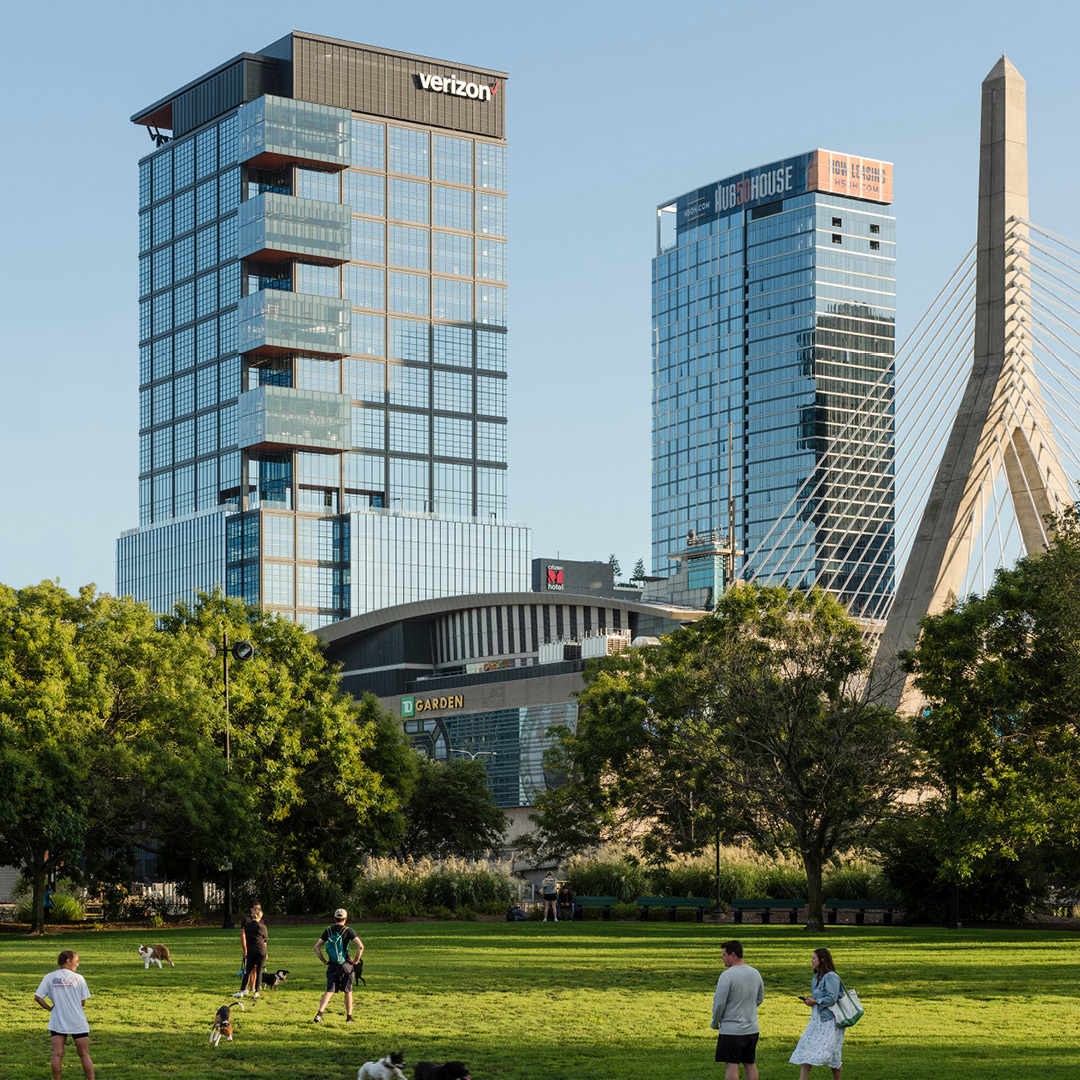
Photography by Anton Grassl, courtesy of Gensler
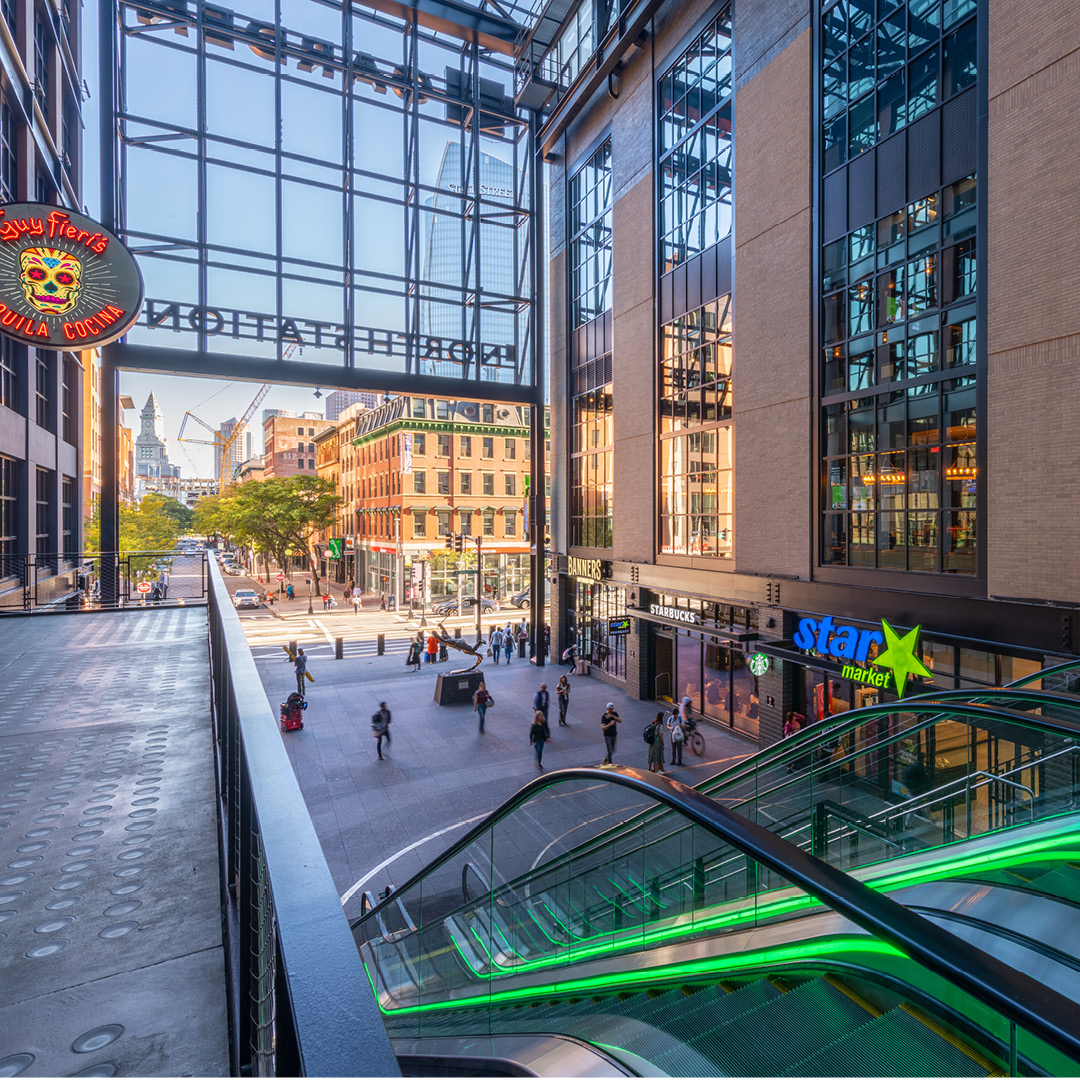
Photography courtesy of TD
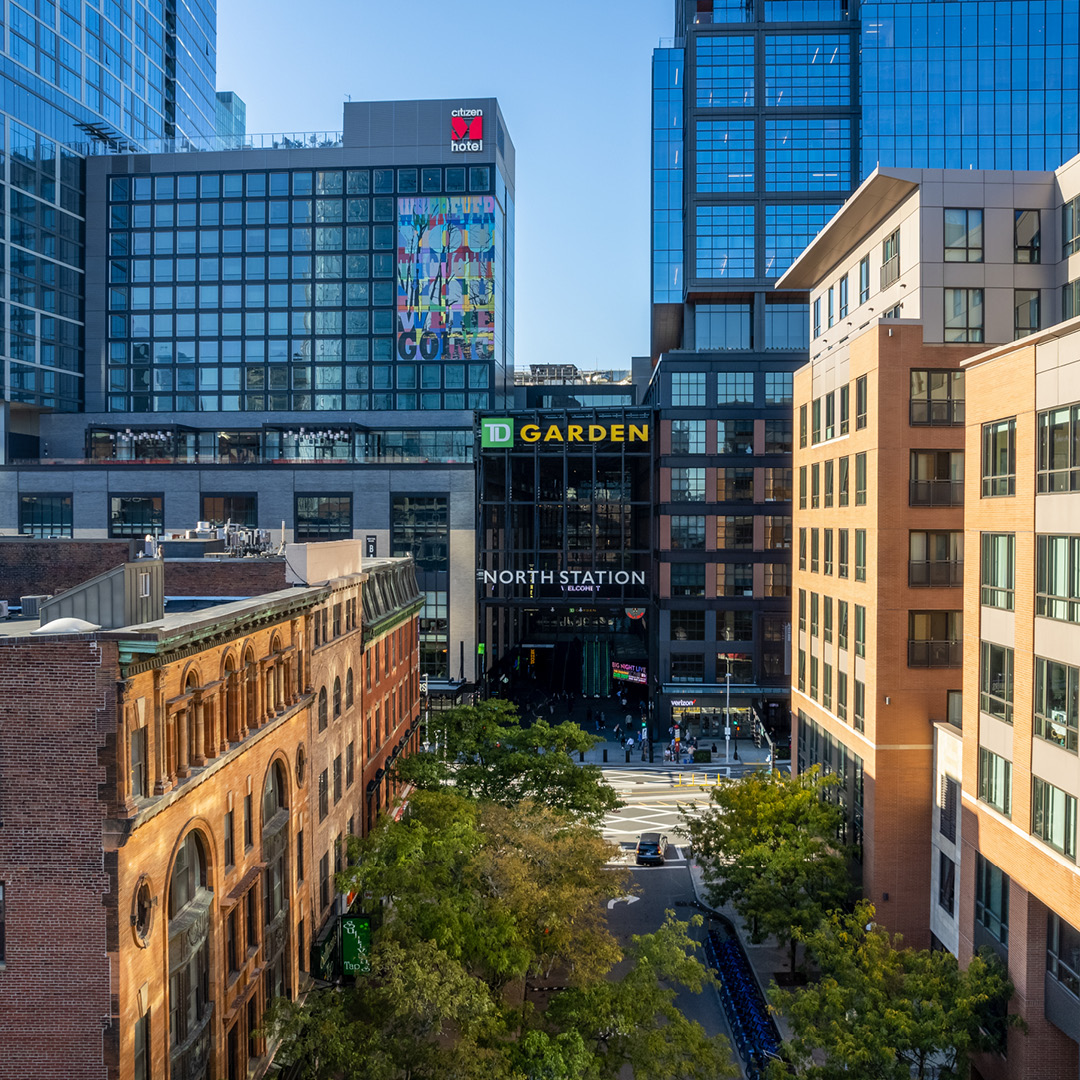
Photography courtesy of TD
A revitalised destination
It was in 2013 that developers BXP and Delaware North, the foodservice and hospitality firm, first announced the mixed-use project of retail, offices, hotel, residential, entertainment and an expansion of TD Garden arena.
The 2.5-acre plot was the former site of the long-demolished Boston Garden arena, which TD Garden arena replaced when it was built in the mid 1990s. Owned by Delaware North, the arena is now home to ice-hockey team the Boston Bruins and basketball team the Boston Celtics, receiving 3.5m visitors each year.
The aim of The Hub on Causeway, says Chris Maher, VP of development for Delaware North and TD Garden, was “to improve North Station, transform the area into a revitalised destination and provide major economic impact for the neighbourhood.” Martin J Walsh, Boston Mayor from 2014-2021, dubbed it: “An anchor for investment and growth.”
A big commercial element of the project was the 31-storey office tower, 100 Causeway, which opened in June 2022 and became the tallest new building in Boston for more than 20 years. Tech company Verizon took 17 floors as the anchor tenant, and their super-modern offices were also designed by Hub architect Gensler – full of floor to ceiling windows and large open-plan spaces. The office tower is LEED Platinum certified and its eighth floor contains a honey-producing beehive known as ‘Buzzingham Palace’, ruled by ‘Queen BeeYonce’.
Should office workers want to catch dinner and a show after work, there’s the food court Hub Hall and 1,500 capacity live entertainment venue Big Night Live.
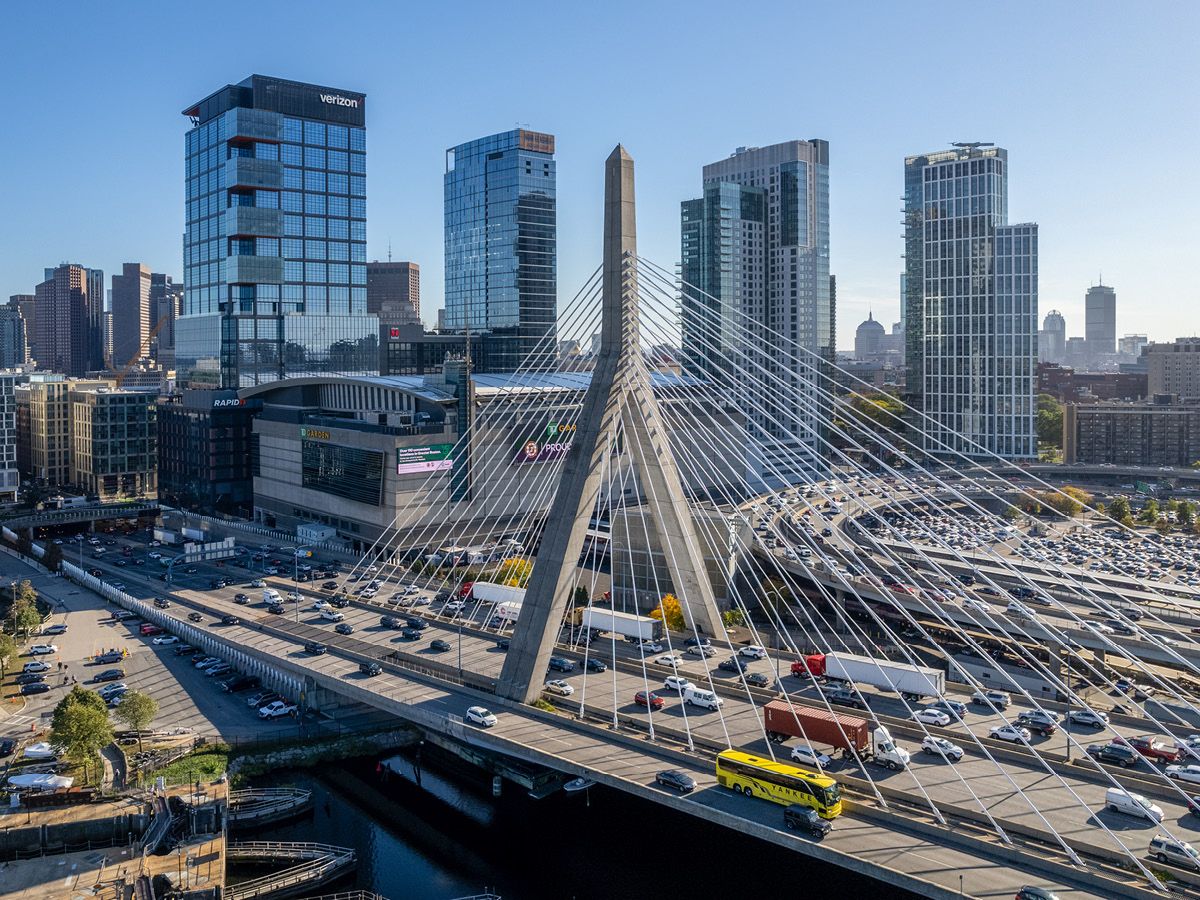
Photo courtesy of TD
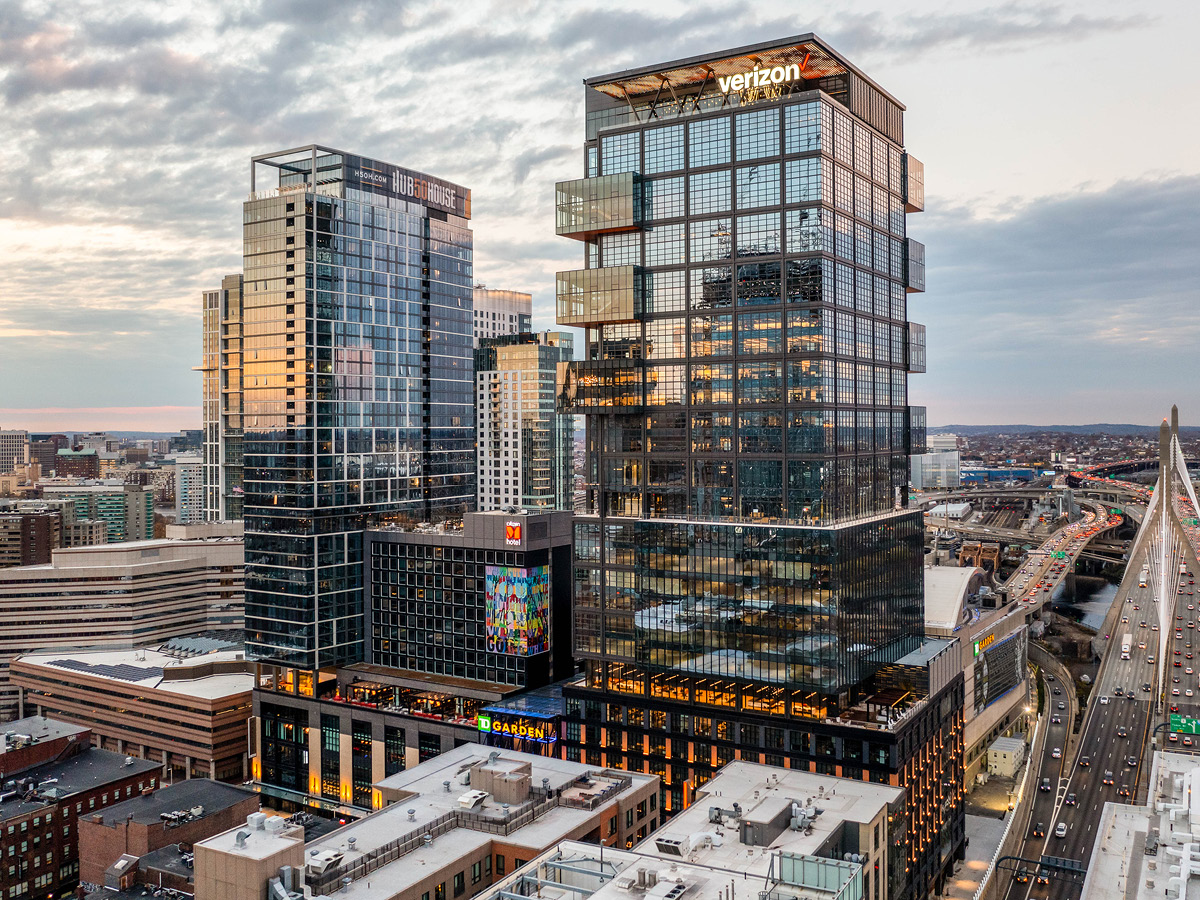
Photo by Bret Osswald, courtesy of Gensler
A complex project
Building over a multi-modal transit hub would make access to the venue much easier for the citizens of Boston but also created “an extremely complex project with numerous hurdles to jump,” says Maher. “We had great partnerships with the transit authority as we built over a train station and MBTA Subway system.
“All parties involved saw, and were confident, in the greater good of this project. We incorporated recommendations from the city’s design board and from the community who were heavily involved in the process.”
A key aspect of the design was that The Hub, with its two towers, would be a symbolic gateway to the city: the distinctive Zakim Bridge over the Charles River, next to the development, gives access to Boston from the north. “The sort of U-shape profile of the buildings creates a visual gateway as you enter the city looking between the two towers, and that was intentional,” says Haynes. “It was something the city planning, and design group very much supported to create an edge and [entrance] to downtown.”
“There’s an interesting balance at work here, between celebrating the history and the nostalgia and embracing the brand spanking new” Anthony Flint, Lincoln Institute of Land Policy
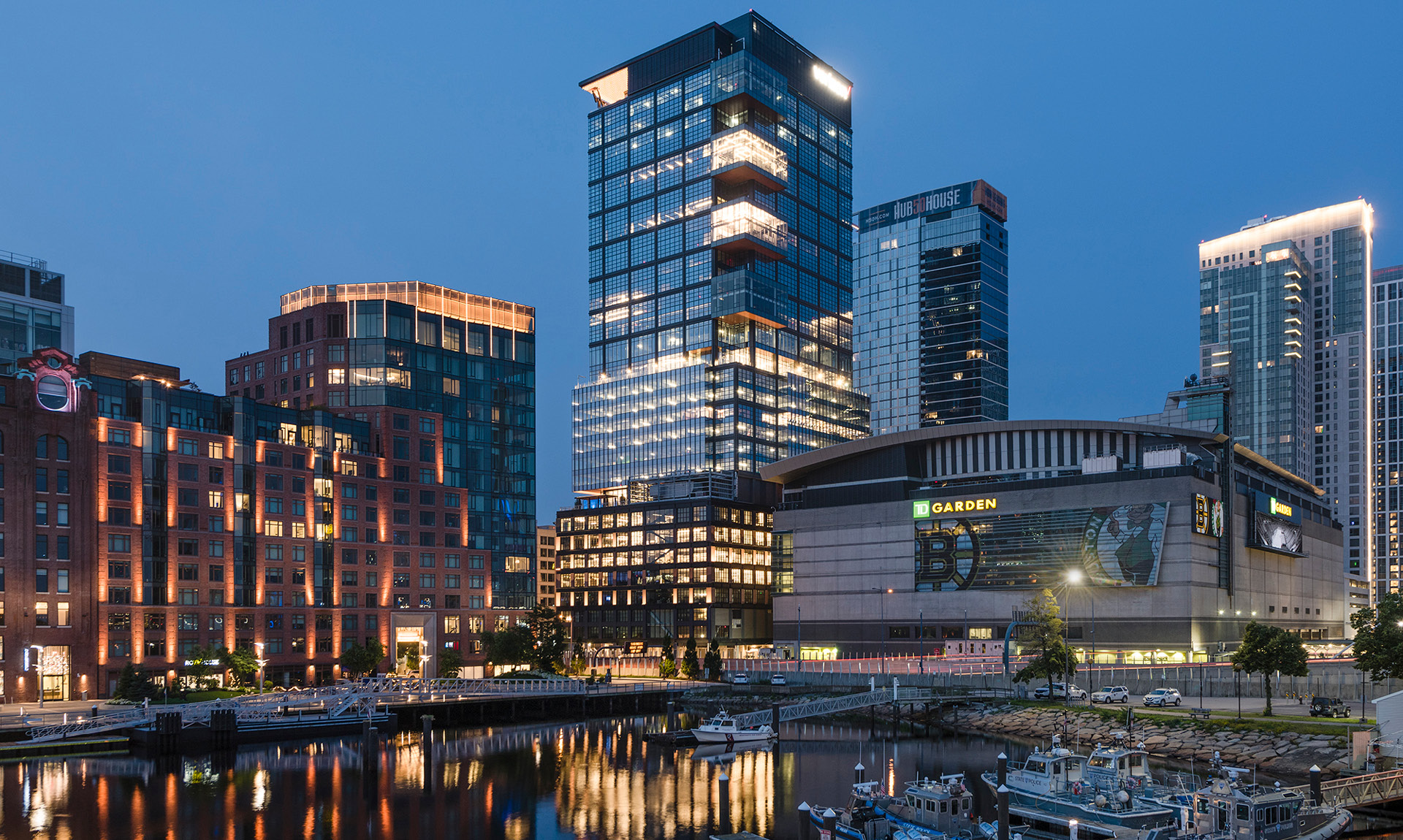
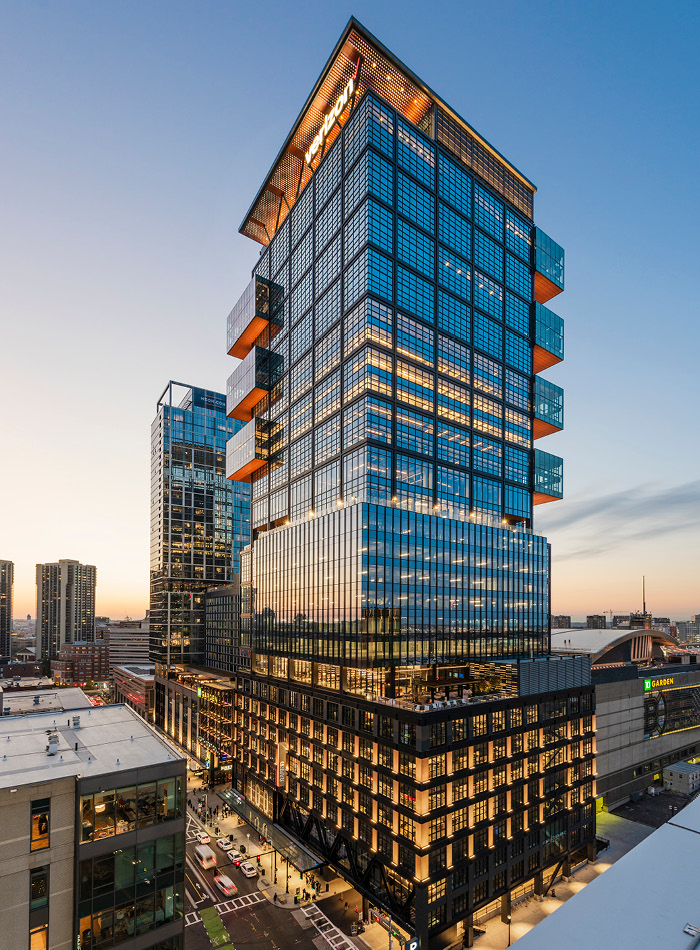
Photos by Anton Grassl, courtesy of Gensler
Paying tribute to Boston’s history
How does the new development incorporate the history and culture of Boston? Anthony Flint, a journalist at The Boston Globe from 1989 to 2005, who covered the Boston Garden demolition, points to the statue of Bobby Orr, of the Boston Bruins, at the main entrance, and the mural-sized photo of the old Garden at the west entrance.
“There’s an interesting balance at work here, between celebrating the history and the nostalgia and embracing the brand spanking new,” says Flint, now a senior fellow at the Lincoln Institute of Land Policy, a think-tank in Cambridge, Massachusetts.
The redevelopment doesn’t shy away from how gleaming and polished everything is. “No recreations of ‘Ye Olde Boston’ that can so easily fall flat,” says Flint. And referencing the kind of bar seen in classic Boston sitcom Cheers, he adds: “There simply aren’t going to be any sticky floors around here.”
A nod to authenticity that makes sure no one can say the complex ‘could be anywhere’ is in the food court, Hub Hall, says Flint. “It was a smart move to invite in local, one-of-a-kind businesses like Sullivan’s, a fried-food joint out at Castle Island in South Boston. Or Lily P’s Fried Chicken and Oysters or Mike’s Pastry. Genuinely Boston food without pastiche.”
The Hub was built not only to change, but enhance Boston – providing much-needed shop, jobs, and living space. And it has now become a symbol on the city’s skyline that is winning on all points.

