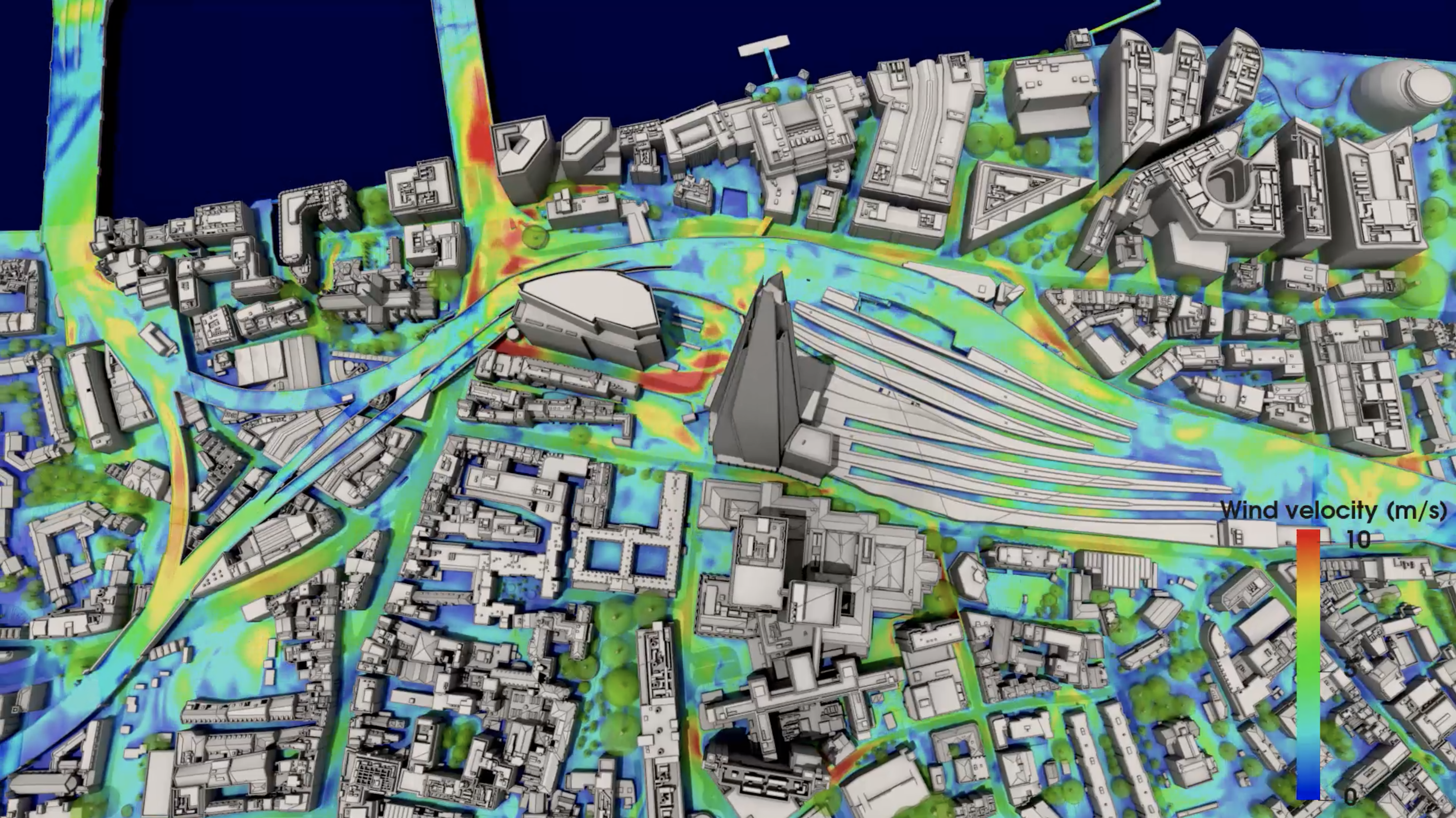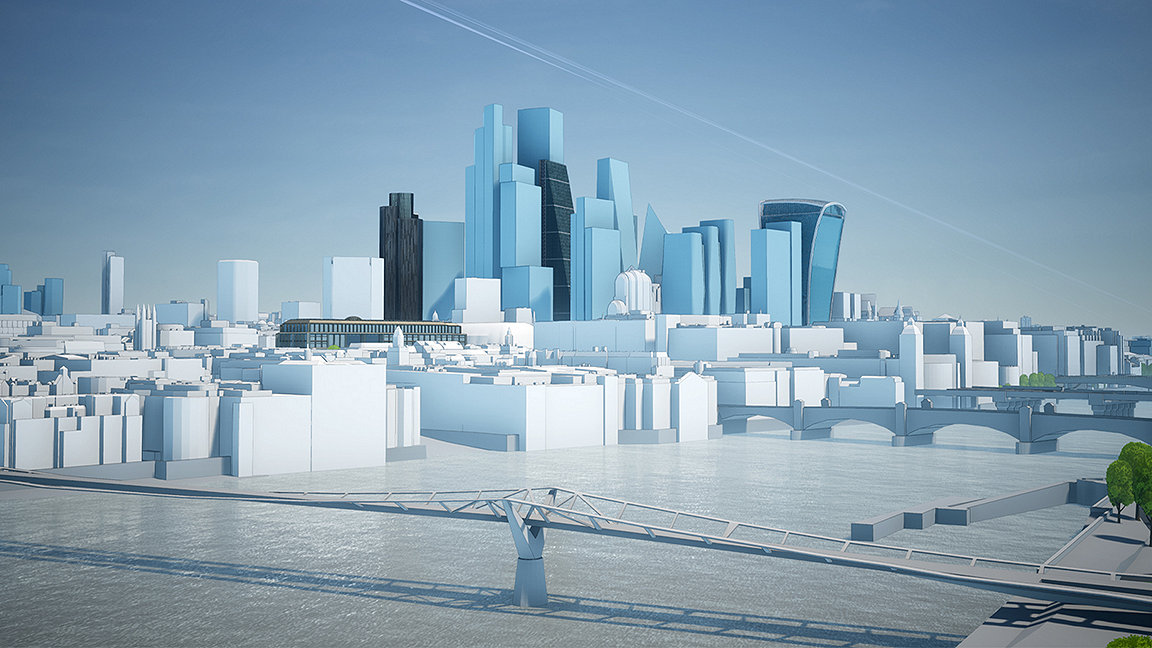A massive detailed 3D model of central London is helping surveyors rapidly scope out daylight and sunlight issues related to proposed building developments, saving time, manpower and money in the process.
Access to daylight and sunlight are critical considerations when planning building development around the world. The situation is particularly complex in dense urban areas, where overshadowing issues can result in legal action or in some cases buildings being torn down.
As a UK-based consultancy in the field of rights of light and daylight and sunlight, Anstey Horne relies heavily on digital methods to model the impact of light and shade on proposed projects in London. Among the many projects the firm has advised on in the capital are the White City mixed-use development in west London and the Westferry Printworks redevelopment in east London.
Anstey Horne once relied on traditional surveying techniques and in-house 3D modelling expertise to build up visualisations to analyse a site, costing valuable time and resources. But now it plugs directly into a vast and detailed third-party 3D model of Central London covering more than 60km2.
The subscription-based CAD model, developed by AccuCities, allows users to draw, or drag and drop buildings into the city environment and examine the physical impacts on the surroundings.
The associated Unreal Engine (UE4) powered desktop app Plan.City integrates a suite of site evaluation and presentation tools intended to help urban planners and architects assess projects. They can also navigate through the environment in real-time using a video game controller.
Stephen Walsh, senior director at Anstey Horne says: “AccuCities gives us the advantage of having a large area of pre-modelled massing around a site, so for an annual license fee we can open it up, or open up sections of it, and start working straight away.”
The AccuCities 3D CAD model sits on Anstey Horne’s server and is used from the outset of a project to scope out the existing massing on a site and the feasibility of design proposals, ready to advise the client on impacts.
Areas of the site that are constrained, or contain more sensitive properties, are laser-scanned and the new data is applied to the base model to create a more detailed representation to refer to through ongoing design. This might include all windows and internal rooms for properties surrounding a site.
Access to daylight and sunlight are critical considerations when planning building development around the world.


Precision is particularly important when assessing Rights of Light, a legal constraint that grants neighbours of a proposed development a prescribed amount of light if the windows in their home have been in place for 20 years or more.
“If light is reduced beyond a certain threshold they could take you to court and get an injunction to stop you from building,” says Walsh. “This is serious stuff, there have been court cases where a judge ordered a building to be torn down to respect a neighbour's right to light.”
Tools in Plan.City make it possible to sketch out proposed buildings in 3D and measure them against standard planning issues encountered in London. Key viewing corridors, of St Paul’s Cathedral and other sensitive historic sites, can be turned on or off to check if a proposed building exceeds the maximum height allowed.
A viewshed tool shines “virtual lasers” out from a proposed building to map out every location it can be seen from, within a set radius. “This informs the scope of our shadow study. If we can see that a building is going to overshadow a particular amenity, we will do some more work on it,” says Walsh.
According to AccuCities, the ability to demonstrate Verified Views from a number of different points can save customers serious time and money during planning, compared having to commission someone to carry out the measurement work.
Subscribers get full access to the back-end of Plan.City, making it possible to develop custom tools for more specialist activities.
Anstey Horne created a live vertical sky component (VSC) calculator, used to assess the daylight impact of different massing options, and a VSC façade mapping tool to provide alternative assessment criteria.
“We run the VSC tool to see how much sky can be seen across the development, which gives a steer to the client as to how much mass they should think about putting on a site,” says Walsh.
The ability to plunge a client into a 3D model and walk around it using a game controller, like a protagonist in an open world video game, is a powerful way to communicate a scheme, says Walsh, and a more immersive alternative to traditional 2D plans and drawings.
Levels of immersion will be boosted further later this year when AccuCities releases a fully-textured version of the London model, built up from oblique aerial photographs but retaining all the original light-weight geometry. A stroll through the virtual big smoke will never have felt so true to life, with the added bonus of being able to delete any eyesores that spoil the view.
The ability to plunge a client into a 3D model and walk around it using a game controller, like a protagonist in an open world video game, is a powerful way to communicate a scheme




