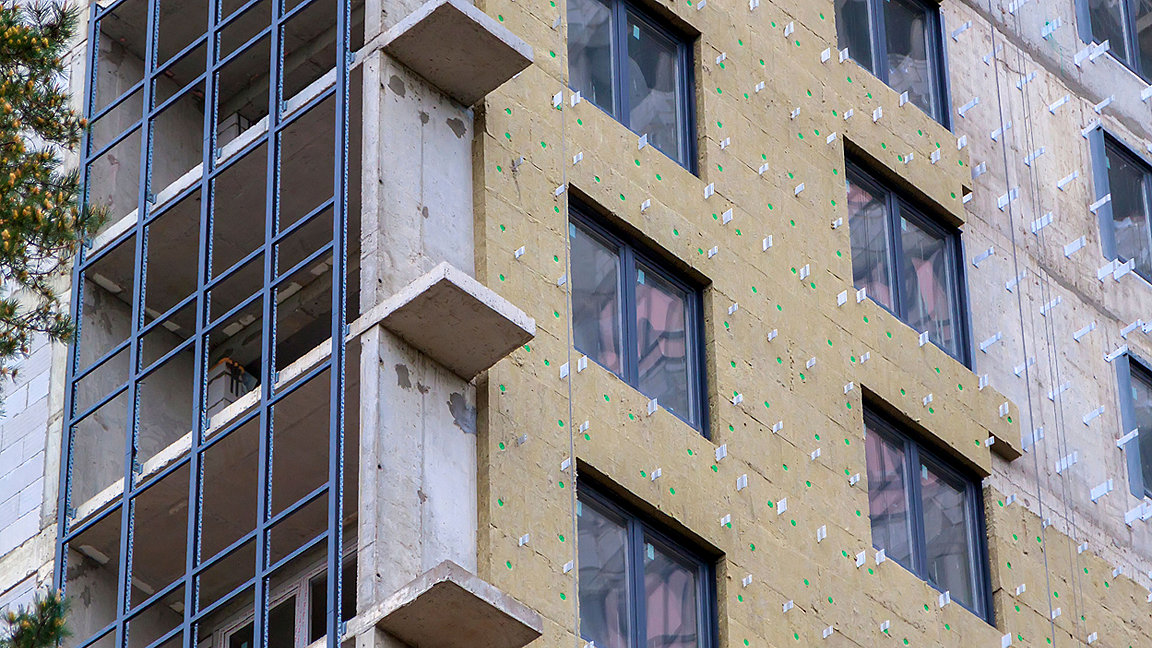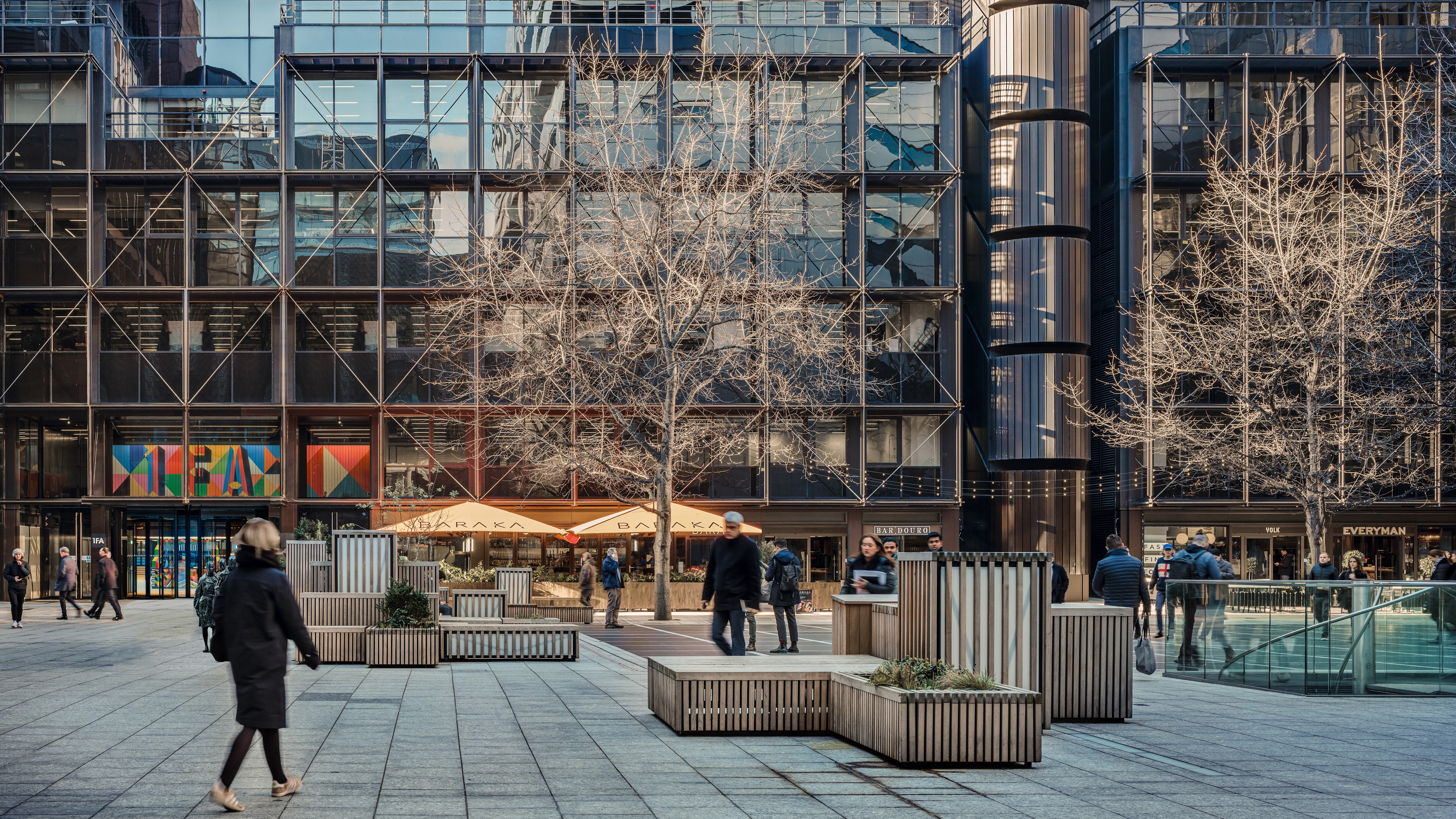
The Climate Change Act 2008 commits the UK to achieving net-zero carbon emissions by 2050 – and has made a significant change to the way we design and implement projects.
There are several matters to consider at the outset of a construction project from RIBA Stages 0 to 2. These include defining the brief, appointing a team with the relevant skills or experience, designing for net-zero carbon at initial or feasibility stage, measuring carbon and calculating the urban greening factor, as well as commercial considerations.
Clearly defining project brief aligns efforts
The project brief is often issued by the client, although in some cases another party may do so. In any case, it is imperative to state clearly how the project will achieve net-zero carbon.
Setting out the client's interpretation of what net zero means to them is critical to this, because it ensures clarity and consistency for all parties and could help avoid significant design changes along with costs increases affecting the project at a later stage. This can be done by asking the right questions at the outset.
- When should the project aim to achieve net-zero carbon and what is meant by this?
- Will this be in the operational phase of the building, achieved through offsets?
- Will further works be required as part of subsequent projects, such as the introduction of site wide renewables as part of a phased development?
- Are the on-site construction activities required to be carbon neutral?
Note that the latter is still in its infancy and therefore likely to be more challenging to achieve at present. If this is required in the project brief, then it would be beneficial to seek contractor feedback during the early stage of a project to understand how they can deliver the construction phase while remaining carbon neutral.
Factors that could affect when the project achieves net-zero carbon include whether the project is a refurbishment or extension of an existing build, a part of a whole estate, or an entirely new build. The former requires more consideration, clarity and possibly a route map as to when net-zero carbon will be achieved.
Experienced designer critical to achieving objective
The 2008 Act has affected everyone involved in initiating, designing and constructing a project on site. While those in some roles need to be more aware of the changes, the designers are the most heavily involved. The more knowledge and experience a designer has in achieving net-zero carbon through their work, the more likely the project as built will fulfil this objective.
Furthermore, a designer who has worked on a project on both the client and contractor sides pre and post contract can provide lessons learnt from completed net-zero projects at the initial feasibility stage, helping avoid costly surprises further into the construction process.
For example, a designer who appreciates the space requirements for photovoltaic (PV) panels at this stage would allow for additional room to accommodate these at the early stage of a project. If this is not addressed early then further design changes may be required at a later date which brings additional costs.
When appointing designers, their previous project experience and additional sustainability-related qualifications and upskilling courses should be reviewed to assess their suitability for the project.
Project specifics shape net-zero design
There are then several considerations for the designer at the initial or feasibility stage.
- Does the project require new build, extension or refurbishment works?
- Is there sufficient space to design for net-zero carbon? For example, ground-source heat pumps often require an external area that has no substructure beneath it, whereas air-source heat pumps can be attached to a building and do not require external ground space. Another example is whether there is sufficient space for sustainable urban drainage (SUDs) as some sites may not be able to offer this, particularly in a city centre or densely built-up location.
- How can key design principles help achieve net zero? Buildings can be oriented to receive maximum daylight or accommodate PV panels if required. A strategy or digital model for airtightness and ventilation can also help reduce heat demand.
- Have the principles of low carbon been incorporated into the design – build less, build light, build wise, build low carbon and build for the future?
Carbon calculation increases certainty
Integrating cost and carbon forecasting at the beginning of the project lifecycle is crucial so that the carbon impact of the design can be tested and the cost to achieve net-zero carbon understood by the client.
This process should continue through all stages of the project, reported on in a consistent manner and be used to test alternative design solutions for both a carbon and cost point of view.
Using a carbon calculator or model at the feasibility stage of a project is essential, as this increases certainty about the design required to achieve net zero, bring the impacts of carbon to the forefront of discussions with clients and end users and ultimately improves cost forecasting.
Consultants may offer their own bespoke service, such as Turner & Townsend's Embodied Carbon Calculator tool. Alternatively, a wide variety of carbon calculators are available, including RICS' Whole Life Carbon Assessment tool and other online tools that can be self-populated.
On construction projects, the design and professional team should be approached in the first instance to identify which of the established project management, cost management or design calculation tools to use. The team already understands the design and brief, meaning there will be more confidence in the outcome of the route it chooses.
Factoring in the benefits of greenery
The urban greening factor (UGF) meanwhile is calculated by assigning a score to all the surface cover types in a proposed development, based on their ability to provide benefits such as reducing storm-water run-off.
Green spaces are known to improve air quality, reduce noise and enhance biodiversity, as well as moderating temperatures during hot periods by providing cool and shaded areas.
While the UGF calculation is required to be considered in certain cities, incorporating green spaces and initiatives into a design also supports carbon offsetting so can be taken into account when designing for net zero.
The UGF quantifies and evaluates the urban greening that can be incorporated into a design, and is measured against local policy standards.
Calculating it during the early stages of design therefore informs the decision about what levels of greening can be achieved given the site opportunities and constraints.
A project with little or no external space may consider measures such as green walls, for instance, while a project with ample outdoor space could include SUDs in addition and other initiatives as well.
Handling tricky commercial considerations
Developing a high-level cost estimate at the initial project stages can be challenging, particularly as the construction industry is only just beginning to design for net-zero carbon. However, this challenge should be tackled at the early stages of a project.
To create a sound basis for cost estimates, designers, clients and professional teams – including project managers or cost managers – should consider incorporating key design requirements and sustainability initiatives such as heat pumps, solar, water, wind, and UGF options at the feasibility and concept stages to achieve net-zero carbon. Otherwise, this would be costly to incorporate at later RIBA stages, and the budget agreed may be insufficient.
Providing this advice at the earliest RIBA stage possible will give the client the opportunity to value manage the design holistically should the cost forecast exceed their budget.
Value management exercises should also incorporate the impact on carbon in their appraisal, adding carbon as the fourth dimension along with cost, quality and programme and should not be overlooked.
Allowances should also be budgeted for based on actual market data, as the products required to achieve net-zero carbon are newly established and continue to be explored and developed.
'Developing a high-level cost estimate at the initial project stages can be challenging'
Thinking ahead to prevent later changes
Since integrating consideration of net zero into the early stages of a project, I have been able to appreciate the extent of changes that may otherwise have been required later.
Subsequently, this has allowed the design team to incorporate at an early stage factors that may have a significant impact on the design, avoiding abortive costs, and giving the client a more holistic and accurate cost estimate that has informed their budget.

