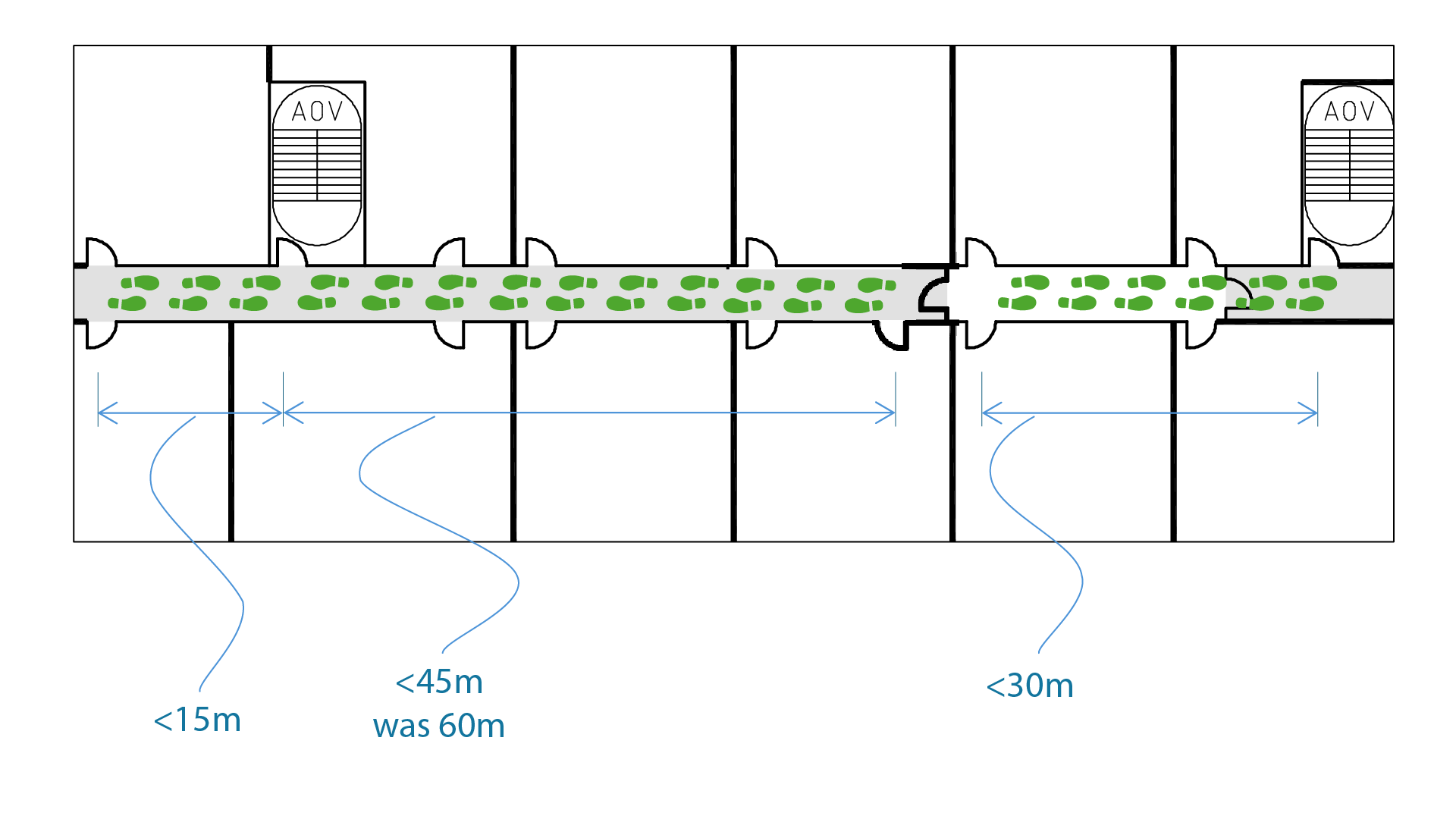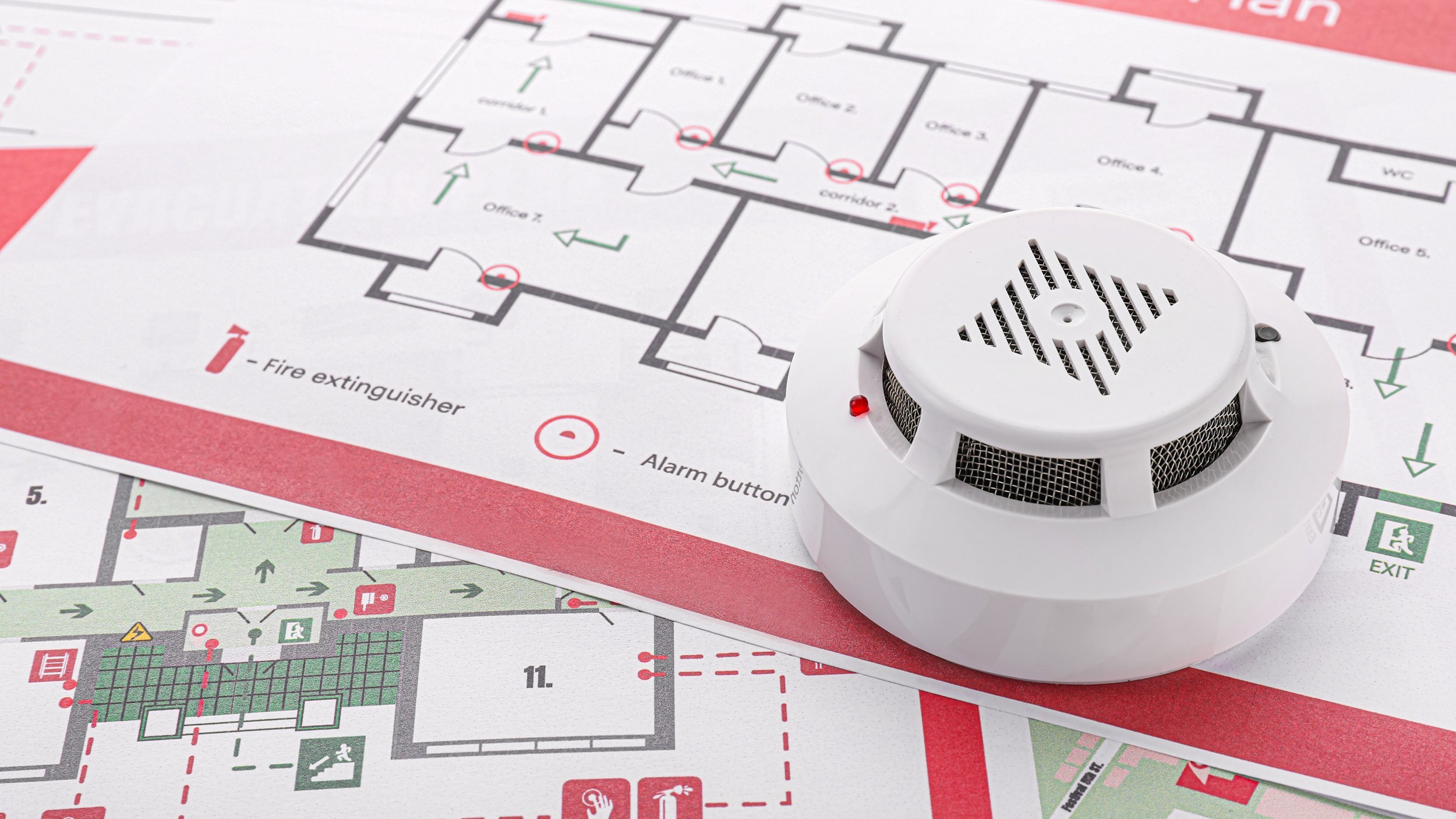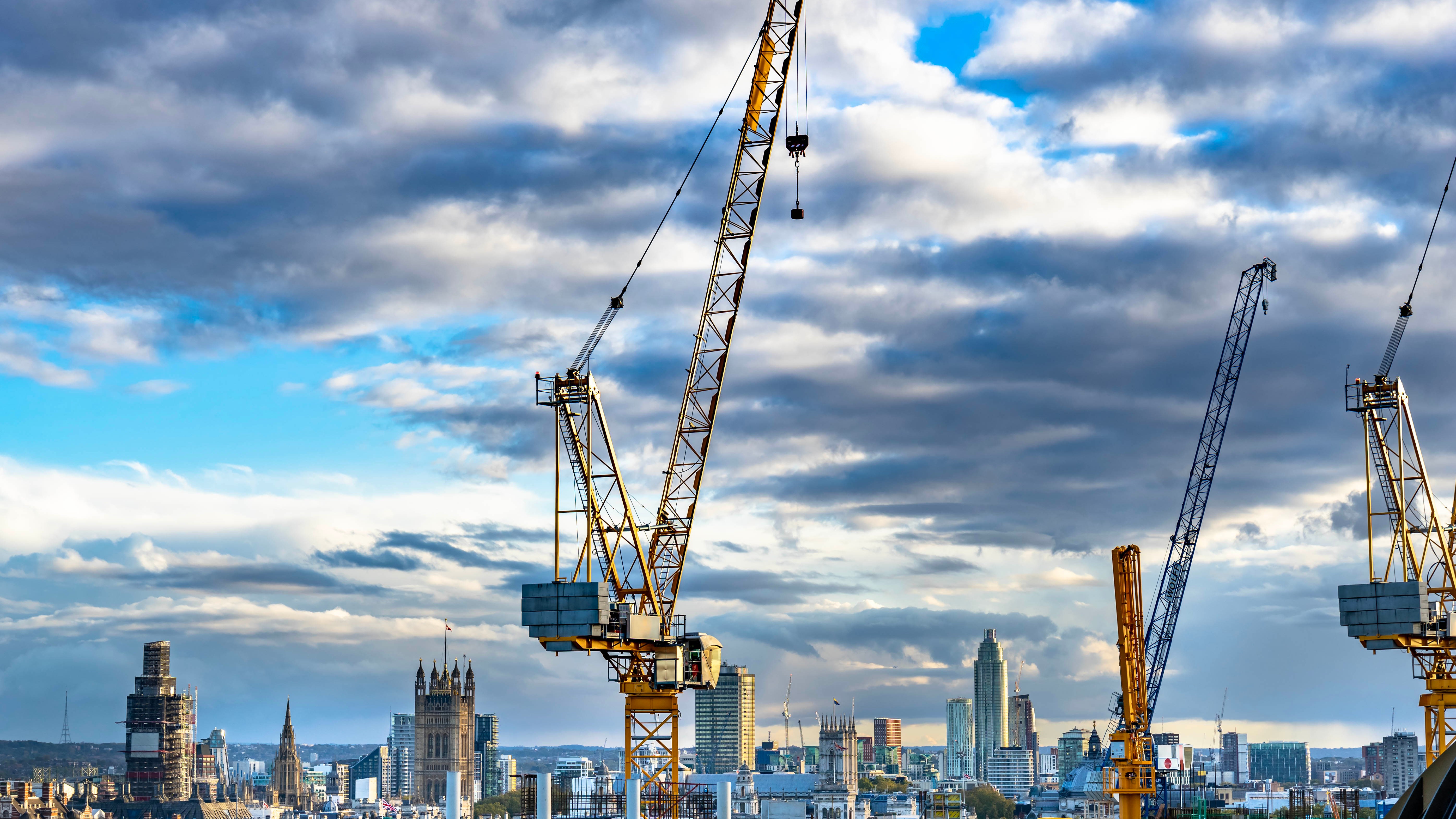
As part of a regular review programme, BSI decided to update the code of practice BS 9991 Fire safety in the design, management and use of residential buildings – last revised in 2015 – in line with the tightening of legislation and regulation following the Grenfell Tower fire.
Originally the plan was for a revision to reflect changes to Fire Safety: Approved Document B planned for November 2020, but the revised code was not in the end published until 2024. Broadly speaking, the reason it took four years to complete was the complexity of the process.
Once the decision to update a British Standard is taken, a panel of consultants is convened and any comments received by the institution since the previous edition are reviewed. When appropriate changes have been made, a draft for public comment is published.
In this case, 1,866 comments were received over a three-month comment period in 2021, and the panel drafted a new version in response to these. If you bear in mind that panel membership is voluntary, this represents a mammoth task, with a significant commitment by our respective employers to allow us to take part.
New edition clarifies applicability
By comparison with the 2015 standard, there are some significant differences in the 2024 edition.
For instance, the previous version was inconsistent about its application to specialised housing. While sheltered accommodation, extra care and retirement housing were included, care homes and nursing homes were not. To remedy this, care homes are given dedicated coverage in section 10 of the revised standard. Premises where round-the-clock care is required remain outside its scope, however.
Among the comments received there were questions about the height at which standard guidance should apply, and when instead a fire engineering approach can be considered, using BS 7974: 2019 Application of fire safety engineering principles to the design of buildings. Code of practice.
The 2015 edition was applicable to a building of any height, but complexities in fire safety for extremely high buildings means application of the standard might not be appropriate. The panel therefore decided after much debate that, in response to the comments, the standard would only apply to buildings no more than 100m high.
Furthermore, in buildings taller than 11m the load-bearing structure should meet the European combustibility classification of A2-s1, d0 or better – similar to what had been referred to as limited combustibility under the previous terminology.
This does not specifically exclude any building material, provided there is a treatment or protection that can help achieve the classification. If building construction cannot do so and is taller than 11m then it is outside the scope of BS 9991, and a fire engineering justification will instead be required.
Distance for escape standardised
Where a building has sprinklers and the corridor or lobby has smoke control, the 2015 edition extended the permissible distance for escape from a dwelling front door to the stairway entrance or lobby door from 7.5m to 15m where escape was possible in a single direction only, and from 30m to 60m where there were two or more directions for escape.
Because buildings taller than 11m are assumed in the 2024 version to have sprinklers and include smoke control, for compliance with requirements to protect the lift and stair access, there is now a standard escape distance of 15m for all such buildings.
But for travel in more than one direction, the limit is reduced from 60m to 45m, as this was regarded as a more reasonable maximum and better corresponds with the reach of firefighting hoses – see Figure 1 below.

Figure 1: © James Lane
Where stairs are in close proximity or even adjacent, BS 9991:2024 does not impose a minimum or maximum distance between their entry doors. Protection to each staircase could take the form of separate lobbies with independent smoke control. Alternatively, the central door could be removed and both sets of stairs protected by a single lobby, on the condition that smoke control is provided by a pressurisation system complying with BS EN 12101-13: 2022 Smoke and heat control systems - Pressure differential systems (PDS). Design and calculation methods, installation, acceptance testing, routine testing and maintenance.
BS 9991:2024 also introduces a 7.5m limit for the distance between a lobby door and the entrance to the stairs, which cannot be extended even with the provision of sprinklers.
Stair provision increased for taller buildings
There has been significant attention both from the construction industry and the media on the number of staircases that residential buildings should have.
After significant debate, the review panel decided to accept the predominant view of other agencies – including the London Fire Brigade and Ministry of Housing, Communities and Local Government – that buildings taller than 18m should have more than one staircase. Consequently, means of escape now have three height categories:
- under 11m: small building design remains applicable
- 11m–18m: assumes sprinklers are provided
- greater than 18m up to scope maximum of 100m: assumed to have more than one stairway.
BS 9991:2024 also clarifies requirements for communal rooms. Where these are above 11m and simultaneous evacuation will be needed for more than 60 people, there should be more than one set of escape stairs.
Furthermore, while a single staircase in a building lower than 11m could always continue down to serve a basement, subject to certain protection measures, this is now permitted for buildings between 11m and 18m provided additional fire safety measures are taken. For instance, sprinklers must be installed, while there must be smoke-vented lobbies and a door at the ground floor to separate the upper and lower sections of the staircase.
'After significant debate, the review panel decided to accept the predominant view that buildings taller than 18m should have more than one staircase'
Evacuation lifts now necessary in most cases
The major changes in BS 9991:2024 include new recommendations for evacuation lifts and the protection that they need.
Inclusive design requires that there are equitable and dignified escape routes for all occupants, including those with movement impairments. Compliance with BS 9991:2024 therefore now means that where a building is provided with a lift for access, at least one lift should be provided for evacuation irrespective of the building height. This does not necessarily entail an additional lift, because a circulation lift can be designed and protected to serve for evacuation.
Access to every evacuation lift should be from a protected waiting space, which could be from within the staircase or from a lobby with access to both the lift and evacuation stairs. Where the latter is also a firefighting stairway then the lift must be accessed from a separate lobby and not from the stairs.
To minimise the possibility of smoke entering the lobby, adjacent common corridors should be provided with smoke control. However, where smoke does enter there must be a means to extract it so no one waiting in a space is subject to prolonged exposure. If the building is more than 30m high all smoke control must now be mechanical, where previously natural smoke shafts would have been acceptable.
Both the lobby and the adjacent corridor or corridors can use separate smoke control systems, but these must not affect the extraction from either space. Alternatively, they can use a common system provided that the required extraction is achieved from each.
There are two options for operation of lifts, namely driver-assisted evacuation and automatic evacuation operation. As the name suggests, the former needs someone to operate the lift and respond to calls where assistance is required.
All evacuation lifts should have this as the default method, but where staff are not present round the clock they can be supplemented with automatic operation. This will require an emergency mode in the lift controls, giving priority to the floor most affected by the fire.
One function to consider is that British Standard guidance on evacuation lift operation – currently in development and due for publication in 2025 – is likely to recommend that the lift be automatically removed from service when fire is detected in the lobby.
If this is achieved using smoke detection, there is a possibility the lift will cease to function even with a small, relatively non-hazardous amount of smoke. Therefore, it might be worthwhile considering using heat detection for this feature instead.
Recommendations for open-plan flats revised
Flat layouts where bedrooms can only be accessed from the lounge or cooking space are not permitted by Fire Safety: Approved Document B, but BS 9991:2024 has always recognised this open-plan design with an inner room and made recommendations for dealing with fire safety in such circumstances.
Measures in BS 9991:2024 to allow this are a minimum floor-to-ceiling height of 2.25m, sprinkler protection, a category LD1 fire detection and alarm system complying with BS 5839-6: 2019 + A1: 2020 Fire detection and fire alarm systems for buildings – Code of practice for the design, installation, commissioning and maintenance of fire detection and fire alarm systems in domestic premises, a travel distance limit of 20m within the flat to reach the front door, and a maximum flat size of 16m by 12m.
In 2015, there was an additional limit on the flat size to no more than 8m by 4m if the kitchen was not enclosed. It would be common for a fire strategy to include a fire engineering study showing that sizes larger than this were acceptable even with an unenclosed kitchen.
BS 9991:2024 has ditched this restriction in favour of a minimum separation distance of 1.8m between the cooking hob and the escape path, with an additional 0.9m to allow passage of a person beyond the 1.8m.
Update offers clarity on sprinklers and wall materials to use
Sprinkler provision is also clarified, with BS 9251:2021 - TC Fire sprinkler systems for domestic and residential occupancies. Code of practice category 4 systems to be used for tall buildings or those with ancillary spaces less than 100m2. It remains the case that ancillary spaces greater than 100m2 must be protected by a system complying with the commercial system standard BS EN 12845:2015 + A1:2019 Fixed firefighting systems. Automatic sprinkler systems. Design, installation and maintenance.
It has long been common practice that where sprinkler protection is part of the building fire strategy only the interior of individual flats and maisonettes would be protected, whereas common areas such as corridors and stairs and even car parks would not be. However, BS 9991:2024 clarifies that the requirement for sprinkler protection 'throughout' includes these areas as well.
The 2015 edition had a table showing where water mist protection would be acceptable in lieu of sprinklers. However, on the advice of fire suppression specialists on the panel, such systems are not included in the new edition. Their use is outside the scope of the standard, so if they are being considered then a more involved engineering assessment of the proposal would be required.
External walls are another feature that are understandably subject to attention from both the media and the fire safety industry. Specifying materials that meet the A2-s1, d0 classification or better has become ubiquitous for buildings of any height, and greater awareness about avoiding the use of combustible materials means it is neither surprising nor controversial.
The requirement in the 2015 edition was always for limited combustibility, but BS:2024 now makes it clear that this should now be categorised using BS EN 13501-1;2018 – TC Fire classification of construction products and building elements - Classification using data from reaction to fire tests.
The only significant change is a reduction in the height at which this recommendation applies from buildings taller than 18m to those of more than 11m.
Criteria set for firefighting access
The figure from BS 9999:2017 Fire safety in the design, management and use of buildings. Code of practice, which gives distances for kerb locations, avoidance of overhead obstructions, minimum and maximum road width and so on for high-reach fire vehicle access, has been brought into BS 9991:2024.
However, the associated criteria for building height at which these requirements apply are missing. Strict compliance with BS 9991:2024 would therefore require such access to be provided for any building. I believe this was an unintended omission, which could have significant consequences when negotiating with the Building Regulations approval authorities.
Protection to firefighting shafts from external walls is also updated, with the image and clarification from BS 9999:2024 on the circumstances for which a 5m separation distance between any unprotected areas, such as windows, from the firefighting shaft is required.
BS 9991:2024 does also now recommend the following provision be made for firefighter access.
- In buildings more than 50m high, all lifts should be constructed and installed as firefighter's lifts and have the functionality of evacuation lifts.
- In buildings more than 18m, there should be an evacuation alert system for use by the fire service to carry out a simultaneous evacuation of the building if necessary.
- In buildings more than 11m high, there should be a secure box containing information to be used by the fire service when responding to a call and wayfinding signage showing the floor level in the staircase and lobby as well as the flat numbers on each floor.
- Fire service entry points should also be protected from falling debris.
Updated BS 9991 aims for flexibility
The guidance provided in BS 9991:2024 is just that: there is no obligation to adopt any of the recommendations or design limits that it contains. But following them should help any designer comply with the fire safety requirements of The Building Regulations.
It is impossible for any guidance to anticipate every way of making our built environment appealing, usable and friendly. The work that has gone into this revision was meticulous in attempting to retain flexibility and not constrain future developments in technology or legislation.
BS 9991:2024 will undoubtedly have its critics and detractors. Some will be disappointed that a design feature they hoped would be included has been overlooked. Others who expected a limitation to be lifted or extended, or wanted tighter controls, may also be disheartened where this hasn't happened.
The panel made every effort to resolve each valid point from the comments and, in the end, had to make a professional judgement on the best approach.
James Lane is a director of fire engineering at Wintech Group
Contact James: Email
Related competencies include: Design and specification, Fire safety, Inclusive environments, Legal/regulatory compliance
RICS Fire Safety Conference
15-16 October | 08:30 – 13:20 BST | Online
The fire safety landscape across the UK and Ireland is changing rapidly. With the Building Safety Act 2022 in force and the government’s acceptance of all the Grenfell Inquiry phase 2 report recommendations, built environment professionals must now meet stricter legal duties, deliver higher standards of safety, and manage more complex risks throughout a building's lifecycle.
The conference will help you to find out what the fire safety reforms mean for you and your projects. You will hear directly from regulators, practitioners, and policy leaders tackling the challenges of compliance, competence, and collaboration, and understand how national frameworks and the Building Safety Act 2022 impact your daily responsibilities.


