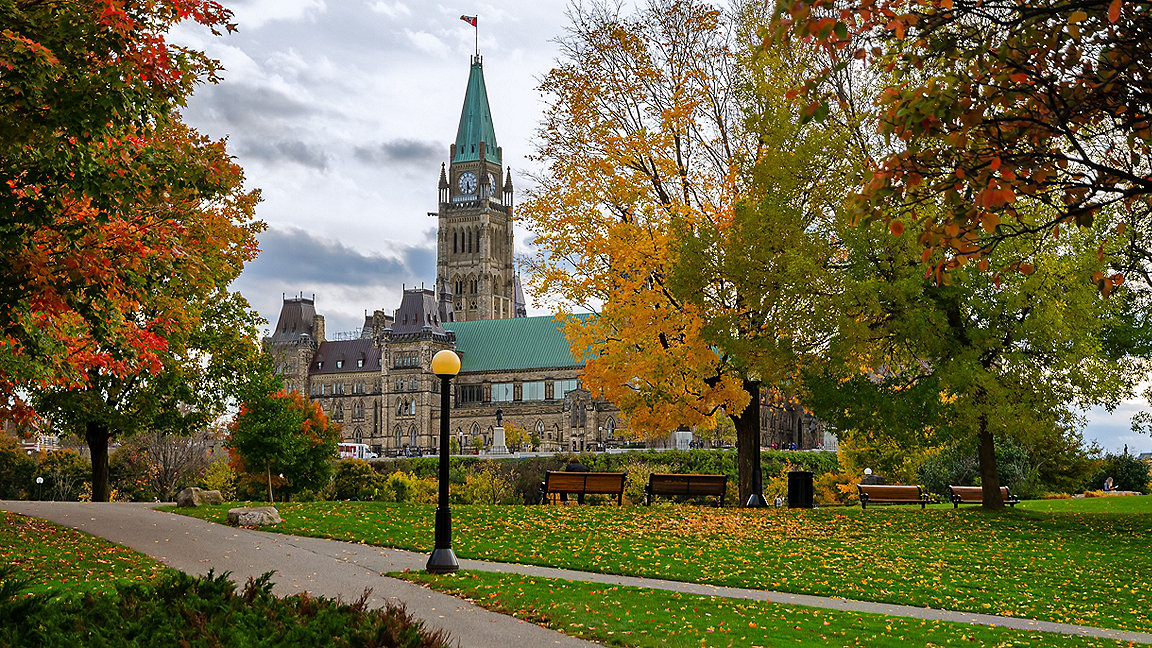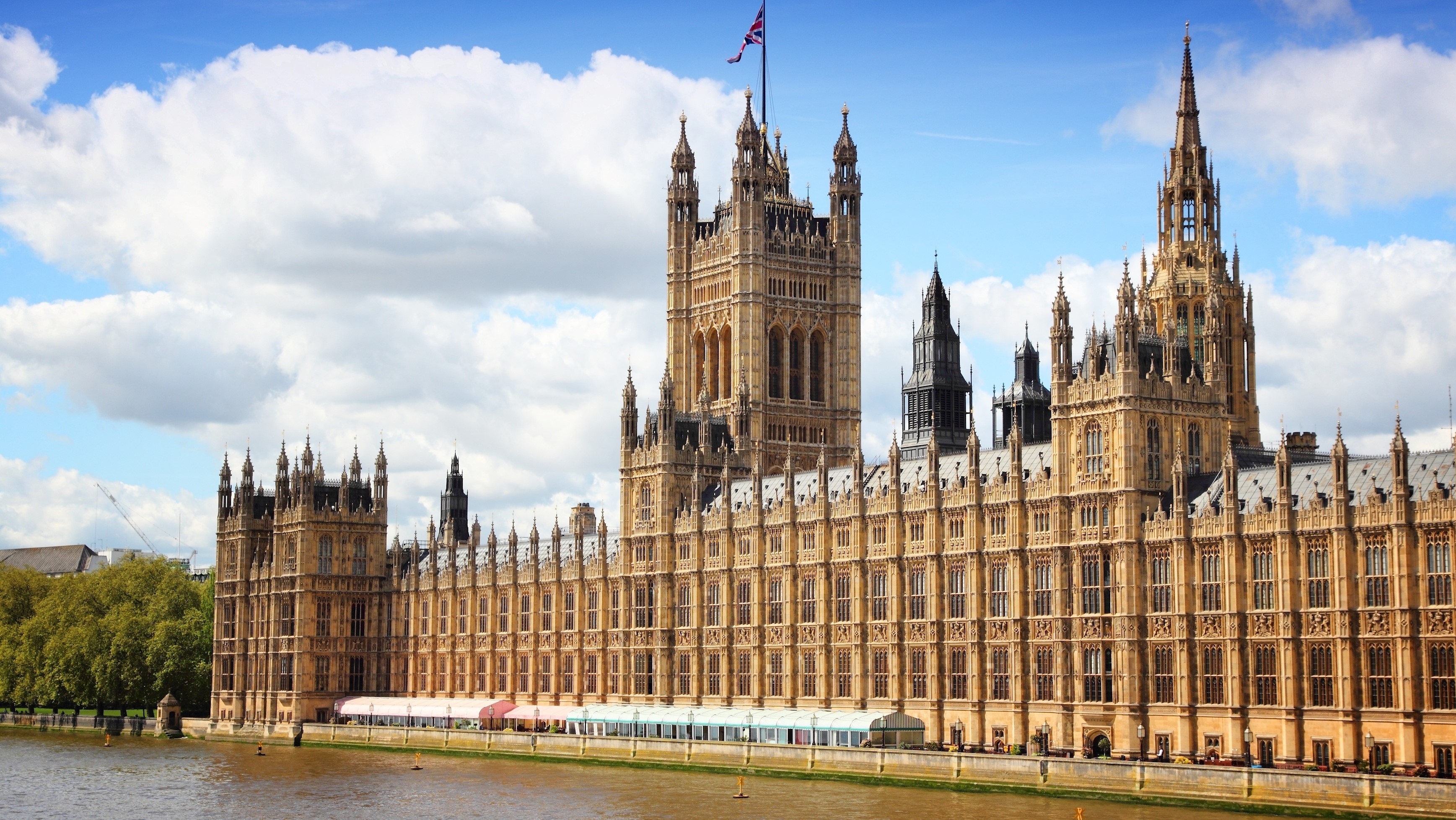
The rehabilitation of Centre Block on Parliament Hill in Canada's capital, Ottawa, is designed to bring the central hub for national politics into the 21st century while also preserving its history.
The Centre Block Rehabilitation Project (CBRP) not only focuses on renewing the interior and exterior of the original structure, but will also include a new Parliament welcome centre for visitors.
The centre is designed to be a multi-level underground complex connecting the three main buildings on the hill, which include the East and West Blocks as well as the Centre Block. It will increase capacity to greet guests, enhance security and make Parliament Hill more accessible to its millions of visitors each year.
Sustaining the past in the 21st century
The CBRP was awarded as a joint venture to PCL Construction and EllisDon. The main goal is to restore and modernise the Centre Block, preserving it for all Canadians while ensuring it meets the needs of a 21st-century parliament.
Given the building's symbolic value and its current state, the design and construction team needed to consider several important factors when restoring Centre Block. The protection of fragile assets and heritage throughout the project is only a fraction of the overall scope. The project also needs to rehabilitate a deteriorating, 100-year-old building to make it sustainable and accessible.
The design team has been set a significant number of targets to ensure the building is fit for another 100 years. The new design aims to make Parliament Hill a model for sustainability in federal infrastructure, incorporating innovative mechanical systems to help repurpose waste heat and reduce potable water use.
To better accommodate federal parliamentarians and millions of visitors from home and abroad, Centre Block's Senate and House of Commons galleries will be reconfigured for universal accessibility. The Parliament welcome centre will also provide an inclusive, central entry on to the Hill. The design of all assets, including corridors, elevators, lighting and washrooms, is being informed by today's accessibility standards.
The complexity of this project demands innovation, not only in the overall design but during construction. Therefore, fresh approaches are being taken to aspects of the project including erecting scaffold, heritage removals and even building information modelling.
Safeguarding structure in excavation and exterior work
The first stage of the works is the mass excavation in front of Centre Block to make room for the underground complex.
Blasting bedrock in and around such a fragile and historic building can present many risks. To keep the integrity of the structure, modern technology such as vibration monitors, seismographs, inclinometers and extensometers are used to ensure activity stays within given tolerances.
These form part of the base isolation programme, which is not only new to Parliament Hill but to Canada. The method uses a multi-layer suspension system to absorb and lessen the impact of any seismic energy that could disrupt the building. It involves separating Centre Block from its bedrock foundation and placing it on more than 500 base isolators of different sizes.
To install and maintain these energy absorbers, a moat that encircles the whole building has been incorporated into the future design.
The excavation works are due to finish by the end of 2023, by which stage around 40,000 truckloads of bedrock will have been removed.
Given the size of Centre Block, the exterior masonry also requires an extensive scope of work, encompassing stone repairs, raking and repointing mortar joints, and laser cleaning. This is one of the most modern and efficient ways of cleaning considerable amounts of stone. A high-powered laser vaporises dirt while leaving the stones themselves looking almost as clean as they did when laid nearly 100 years ago.
Removing assets to upgrade interior
Before any interior construction renovation work could begin, Centre Block's mechanical and electrical systems have to be reconfigured. The outdated facilities had reached the stage where they were not able to regulate humidity, heating or cooling in the building.
To create and maintain a safe environment for the workers as well as the heritage requirements, fully automated temporary systems were installed for heating, ventilation and air conditioning and humidity control system, and will remain until the final facilities are in place.
Only then could work on the interior of Centre Block begin, with the removal of fragile assets and heritage materials, such as fine art, chandeliers, decorative ironwork and parts of the carillon bells. There are about 200,000 such assets that have been carefully removed, tagged and tracked for possible future conservation. The construction team works alongside a group of conservators who specialise in repairing and preserving such irreplaceable assets.
The work also includes removing any non-structural items, such as marble flooring; fragile assets including linen ceilings, murals and stained glass; and heritage woodwork. They also involve removal and disposal of any hazardous materials present in the building, such as asbestos or lead paint.
'The outdated facilities had reached the stage where they were not able to regulate humidity, heating or cooling in the building'
Working for the future
While it represents a long and complex scope of work, the CBRP is a much-needed restoration of an essential symbol of Canada's democracy. The building will create an accessible, inclusive and sustainable space for the next century of Canadian leaders.
The project will also boost the national construction industry, and is forecasted to create more than 70,000 jobs. It is expanding rapidly, and during peak construction will have around 1,500 workers on site daily.

