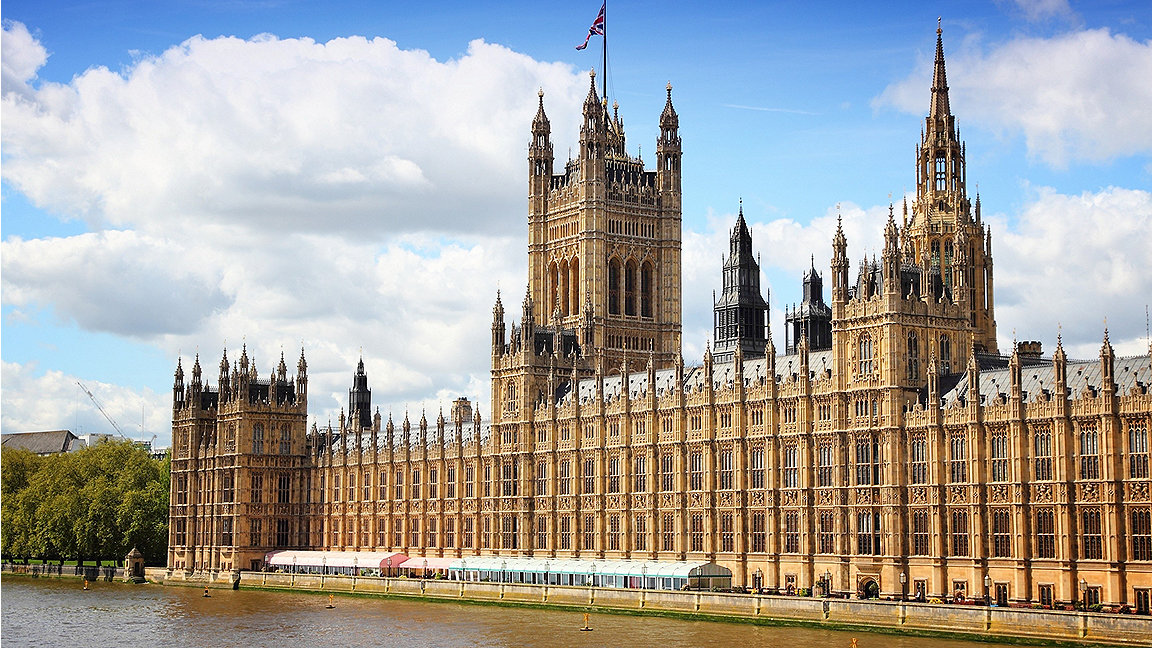
The Palace of Westminster is one of the most recognised buildings in the world. Yet despite maintenance works, it is falling apart faster than it can be fixed. It is in urgent need of essential restoration.
The 150-year-old building is at risk of a major fire, flood or falling masonry. The cost of both proactive and reactive maintenance projects as well as ongoing works has doubled in just three years. It is now more than £125m annually, or in excess of £2m a week.
Since the start of 2017, more than 40,000 problems have been reported by the maintenance team. There is asbestos throughout the building, and historic Victorian water and sewerage infrastructure runs alongside old heating, mechanical and electrical systems.
Structure for surveying
Parliament has set up two organisations to handle restoration and renewal. A sponsor body will plan and oversee the programme and a delivery authority will carry out the works.
During RIBA Stage 2, the programme is performing around 100 surveys. A significant proportion of these will require a number of people working on site at one of the busiest buildings in the UK. To date, 43 surveys have been completed, involving more than 50 engineers, building surveyors, acoustics and lighting specialists, and ecologists.
Over Parliament's summer recess, 11 site surveys investigated the building. In total, 2,343 rooms and spaces were examined in this period. Experts recorded thousands of issues, including cracks in stonework and widespread water infiltration. They also analysed the complex network of outdated electrical and mechanical systems.
A visual condition assessment helped gather critical information on defects already reported, as well as local and wider structural problems. It also highlighted areas where urgent works are required before restoration and renewal can begin.
Examining the historic light fittings was one of the more distinctive surveys this summer. This determined the provenance, build quality, typology and condition of each lamp. A variety of fittings were recorded, from large Flemish chandeliers that survived the 1834 fire, through fittings installed in the first electrification of 1880, to a range of hexagonal lights added since 1920.
Building model integrates information
All the information gathered through desktop studies or site investigations must be incorporated into the design model. This combines the programme's database and a 3D model of the Palace of Westminster. It also contains hyperlinks to relevant information in the common data environment.
The 3D model of the palace is structured in line with BIM best practice. This entails splitting it into 52 files representing specific areas of the buildings, including the ventilation voids.
For costing and planning purposes, the model has been divided into 15 above-ground strategic zones plus four in the basement. With the need to develop various design options simultaneously, this has become a highly complex design model.
New information is constantly being collected and collated with the vast amount already held on the database. In the scoping phase for the surveys, the structure and the specific requirements for all data collection are established. This ensures quality control and consistency when integrating such diverse data sets.
The design model is aligned with all parliamentary and industry standards, including Uniclass 2015. The programme, and in particular the heritage and architectural team, has pushed the boundaries of what this application can do for an historic building. This has resulted in some heritage-specific additions to existing classifications.
Exciting work in this area has included cataloguing heritage objects using technology. This showed how much detail can be embedded in the 3D model and the database. The programme focused on a small proportion of more than 25,000 objects in the heritage collections. Digital visualisations for instance are enabling easier categorisation of objects and planning for their decant from the palace.
Developing a detailed record
Most of the work being done – and the quality of the outputs – would have been impossible without coordination between disciplines. The heritage collection project, for instance, combined expertise from the heritage and the data and digital teams, with parliamentary colleagues providing architectural insight. All of this was managed by principal design partner BDP.
The outputs are easily accessible to all professionals working on the programme. They show the power of collaboration across multiple disciplines, which was enabled by early adoption of BIM.
This winter and throughout 2022, more detailed work including intrusive surveys of the building structure will be completed to continue building a detailed record of the palace. The programme is developing a detailed plan that will set out accurate costs, timescales and full detail of the essential work needed. This plan will be brought before Parliament to consider before the main building phase can begin.
Restoring Parliament will boost UK industries, using British materials wherever possible. It will create thousands of jobs in areas from engineering and hi-tech design to traditional crafts such as carpentry and stonemasonry. The programme is already recruiting apprentices and interns and will employ thousands more as restoration continues, involving craftspeople and businesses in a national effort.
Andrei Iulian is BIM manager and surveys lead of the Houses of Parliament Restoration and Renewal programme
Contact Andrei: Email
Related competencies include: BIM management, Conservation and restoration, Data management
