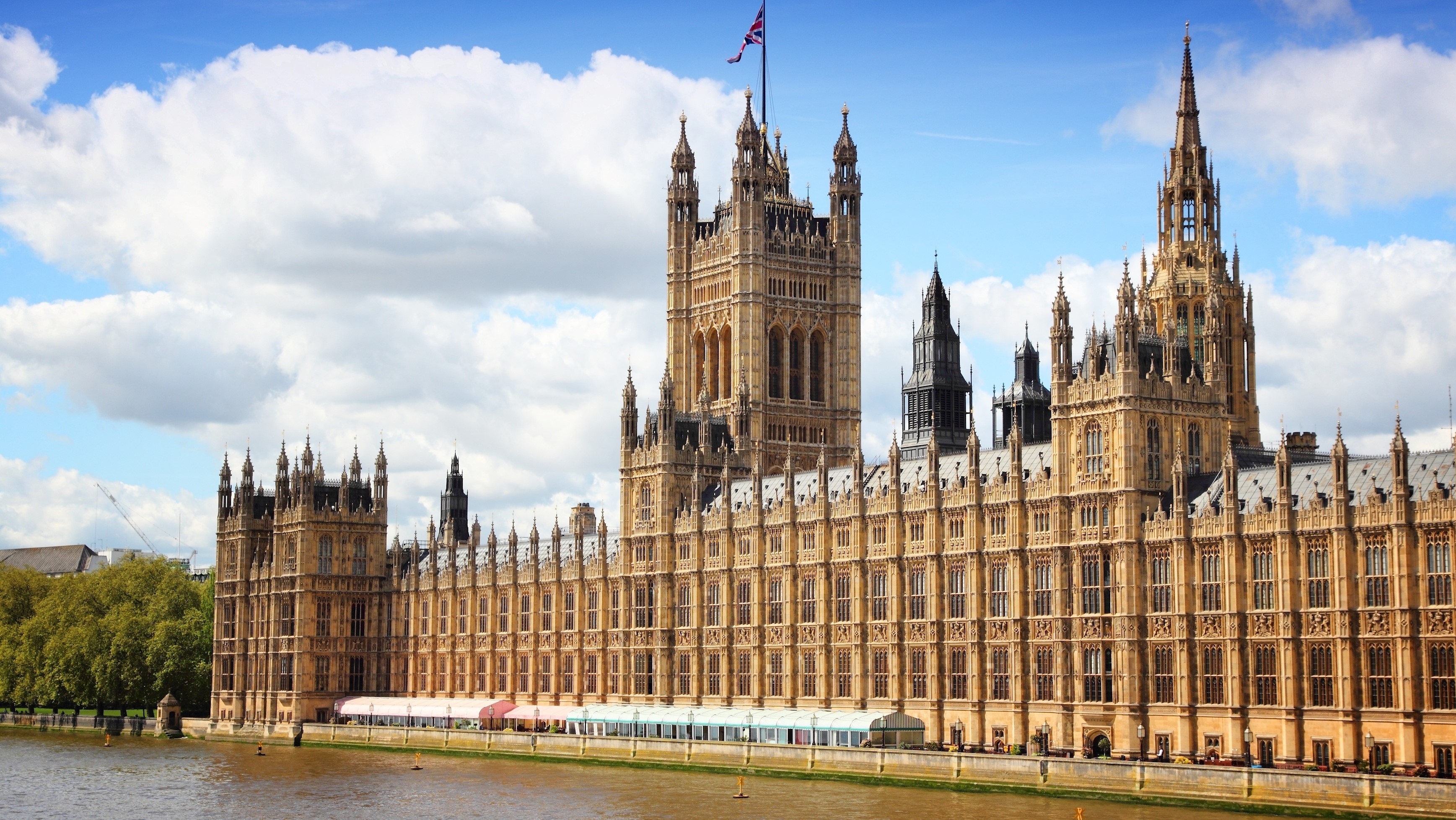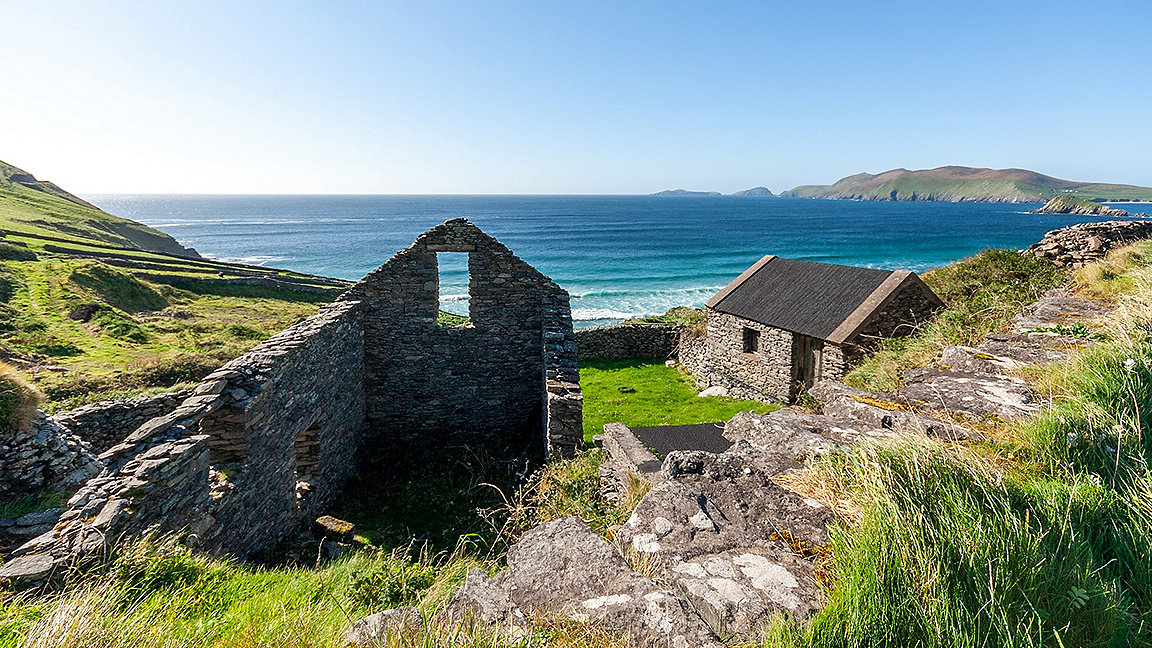
Historical ruins on the Dingle Peninsula in County Kerry, Ireland © Dimitry Anikin via Unsplash
A lot of the initial investigations undertaken by a conservation engineer overlap with those carried out by a surveyor and, indeed, a conservation architect.
Where the engineer's role differs is that it mainly concerns the stability of a building. The engineer is the one who determines whether something is structurally sound.
Defining the engineer's role
The role of a conservation engineer varies from project to project. On a lot of masonry ruins, for example, the client is usually the local authority. With such projects, I am given a budget and have to work backwards to specify works that cover the most exposed, unstable areas. In this respect, my role corresponds a great deal with that of a surveyor.
On larger projects, conservation engineers tend to be part of the design team. This works well because we can just focus on our main concern – the structure itself – while the architectural details are dealt with separately.
As part of a team, we can each discuss what we need, in terms of investigation, from the start. The client's budget is still critical, though. If this is tight, I have to consider the most vulnerable part of the building and start with that.
Having a discussion with the project lead or client about outcomes, budget, expectations and realities early on in a project, alongside the initial site visit, helps establish a clear objective and pragmatic outcomes for the project.
The earlier a structural engineer is engaged, the better. Discovering issues early on allows these to be accounted for in the preliminary budget; often, our interventions are expensive but necessary. Early engagement also allows time for us to organise investigations and carry out our calculations. Being put on the spot when a job is already on site and the works we are looking at are critical creates unnecessary urgency.
On contractor-led projects, it seems more common that an engineer is brought in when a problem is discovered on site. This pressures us to decide quickly, putting us in a difficult position from the get-go. Any new investigations required are then an unforeseen expense, and the time to design and make decisions holds up the project. This is not an efficient way to work.
Surprises are often uncovered on site, but any issues can be caught early if a conservation engineer is involved in site visits and can see works progress. This gives time to develop and communicate possible solutions, allowing for adjustments during the work for proper repairs. The engineer often proposes a measure but, in some cases, never sees the end result. I do not sign off on something until I have seen it.
'Surprises are often uncovered on site, but any issues can be caught early if a conservation engineer is involved in site visits and can see works progress'
Questions to be asked
Conservation engineers need to be able look at the building as a whole, consider how it has functioned over time, understand the construction materials used and how they work, be sensitive to the needs of the building, and be practical. Ultimately, though, they need to quantify what is there, analyse it and choose an appropriate intervention if necessary.
Before I look at a building, I consult old maps and any relevant history I can find, to try to ascertain an age and use. I look at local authority maps and current street views to see what services and facilities are at or near the site. From an engineering point of view, I am thinking about wind direction and land features such as settlement. I ask questions such as whether there is peat in the vicinity, where the nearest rivers or hills are, whether the area is subject to flooding, and whether there is a drain map for the area.
When on site, it's time to think about health and safety. Is it safe to enter and explore? A walk around the outside reveals a lot. How does the land lie? Is the building in use? Were or are there neighbouring buildings? Sketching and annotating a rough plan of the outside and inside of the building can help record the answers.
Is there any subsidence? Is or has there been movement? Have buttresses or other features been added? Water ingress usually causes the most damage, so if it is getting in where is it getting in and why?
From the outside, note the roof materials and condition. Look at the chimneys and flashing if possible. Vegetation, drains, gutters and downpipes should also be noted at this stage, as this can help a lot with the internal investigation. For instance, it can usually enable me to dispel the myth that there is rising damp inside.
Are there cracks, and if so, which way are they opening? Are the walls straight, and were they ever? Is there a render, limewash or is it pointed? Has this changed over time? Has it been repaired? Is it holding water?
Foundations can be a particularly tough feature to assess. Indeed, is there a foundation at all? Also look around the site for drain hatches. Are there waste-water or foul drains? Is there any sign of a septic tank, soakaway or a mains connection? What other services are around the site?
Look out for water ingress and follow the damage it has caused. Look out for cracks. Check whether doors and windows are working. Any evidence of subsidence over the years is particularly visible around doors. If possible, access the roof space. Check the size, spacings and shapes of the trusses, purlin and rafters, writing this down and sketching them if possible. Check the rafter ends for water damage or rot.
Is there insulation? Is there lime parging or torching? Is there ventilation? Check under floorboards, look for wet or dry rot in timber, and check joist ends for decay and water damage. What condition are the stairs in? Is there a basement? Is it accessible and safe? Note ventilation, damp and cracks.
Disciplines demonstrate complementary competencies
The parts of a site visit where engineers' and surveyors' roles closely align is in recording what is present. The purposes of doing so, however, differ.
I need to assess capacities, the weight of a wall, the size of a beam, and the number of people who will be standing on this floor at any one time. My role is to check that what is there is sufficient, or whether we need to adjust, for instance, the size of the joists or a beam or column to meet the new needs.
If the two professions can work together effectively then tasks do not need to be doubled up. Surveys and exploratory works can help get a clearer picture before repair designs, analyses and drawings start to be prepared.
Ground investigations are particularly important in ascertaining what foundations are present and what the ground itself comprises. Camera surveys of drains, use of ground-penetrating radar to find services and laser surveys of existing buildings can all contribute to a more accurate repair strategy. Testing existing mortars is essential to find a suitable match in terms of sand and lime.
With conservation, however, expecting the unexpected is helpful. A good relationship with the contractor on site and a willingness to communicate and adapt as you go is essential.
Working from conservation principles
The Society for the Protection of Ancient Buildings (SPAB) supports an approach based on the philosophy of conservative repair.
As the recipient of a SPAB Scholarship in 2017, I learned a lot about reading a building, and restoration almost became a bad word – who am I to decide to wipe away years of history of a building and return it to one specific period?
The history of a building should be there to be read: an old roofline should be seen, and a filled-in door or window should remain visible for those who look attentively at a building. However, when it comes to structure, the building must be safe and secure.
I endeavour to retain as much of the original or older fabric as possible. This could mean splicing roof trusses or rafters to replace water-damaged ends. The old phrase 'as much as is needed, but as little as possible' comes to mind.
This could mean providing extra support to retain older material. It is not always the cheapest solution, but in terms of conservation it is important to retain as much of the original or older fabric as you can.
Considerations for the conservation engineer
While devising repair strategies, I have to consider what the clients wants, what is realistic, what a conservation officer might want to see and what is best for the building. This involves interesting conversations in which I suggest practical measures, although it may not be possible to tease these out fully until we are on site with a contractor.
Repair strategies vary with the client's budget. I find that, typically, those with the smallest budgets allow us to prioritise what is needed to save the building; old features are saved, if possible, with the least intervention.
Interventions to save a building need communication and discussion, with a range of options on the table. Having to revert to design and first principles takes time and thought – something that we have to push for on tight budgets or timescales.
Gathering data for informed calculations
Calculations are different in conservation to new design. Investigation and measurement are vital to uncover as much information as possible to make informed calculations. All historical data needs to be reviewed to see whether there are old drawings or reports with details of the structure.
Floors need to be opened up, roof spaces must be visited, foundation depths need to be checked and joist ends need to be seen. The supporting structure must be figured out, either to confirm what is known or to find out what the structure is.
However, we cannot open all floors or walls – especially plastered walls and decorative floors – so practical choices where investigations can be carried out need to be requested. Where do we see water damage, or where do we assume structure is hidden? Educated assumptions can follow.
Once we know what the structure is, we can apply our current codes to check the capacity of the structure. We have to understand that this building is still standing after perhaps hundreds of years. Design nowadays is pushing towards smaller, less visible structure, but these buildings were built using rules of thumb.
Walls are thick and heavy. However, changes of use, additions and removals create weak points. These can be strengthened with smart, carefully detailed additions, stiffening joists with plates or noggins, replacing water-damaged lintels, stitching cracks and propping unsupported masonry. Major interventions are sometimes needed, but often finding the weak points and strengthening these can be enough. There is no single answer, except to check where the water in coming in and prevent this.
I recently worked on church ruins in the Irish Midlands, where the only remaining gable was overturning after being monitored for ten years (see photos). A community group were very involved in the project, and I put multiple options to them. I had to consider:
-
the safety of the work
-
the weight of the masonry
-
the angle of the overturn
-
the history – the soil in front of the gable had been dug out 50 years before
-
the location of graves, both visible and invisible
-
the materials we would use
-
the equipment the builder needed to use or avoid using
-
the order of works
-
the final appearance
-
public perception.
Using surveys, I was able check the overturning moment for the gable. The surveys provided accurate measurements, including heights and a thickness for the wall, while I was able to calculate its weight. We also had ten years of monitoring data showing that the movement had continued in that time. Some trial holes made under archaeological supervision confirmed the depth of the foundations. All this allowed me to make sound decisions and influenced my design.
The final result incorporated modern materials such as steel and concrete to tie together and stabilise the gable face, but we used local stone to make the new buttresses more sympathetic to the original construction.
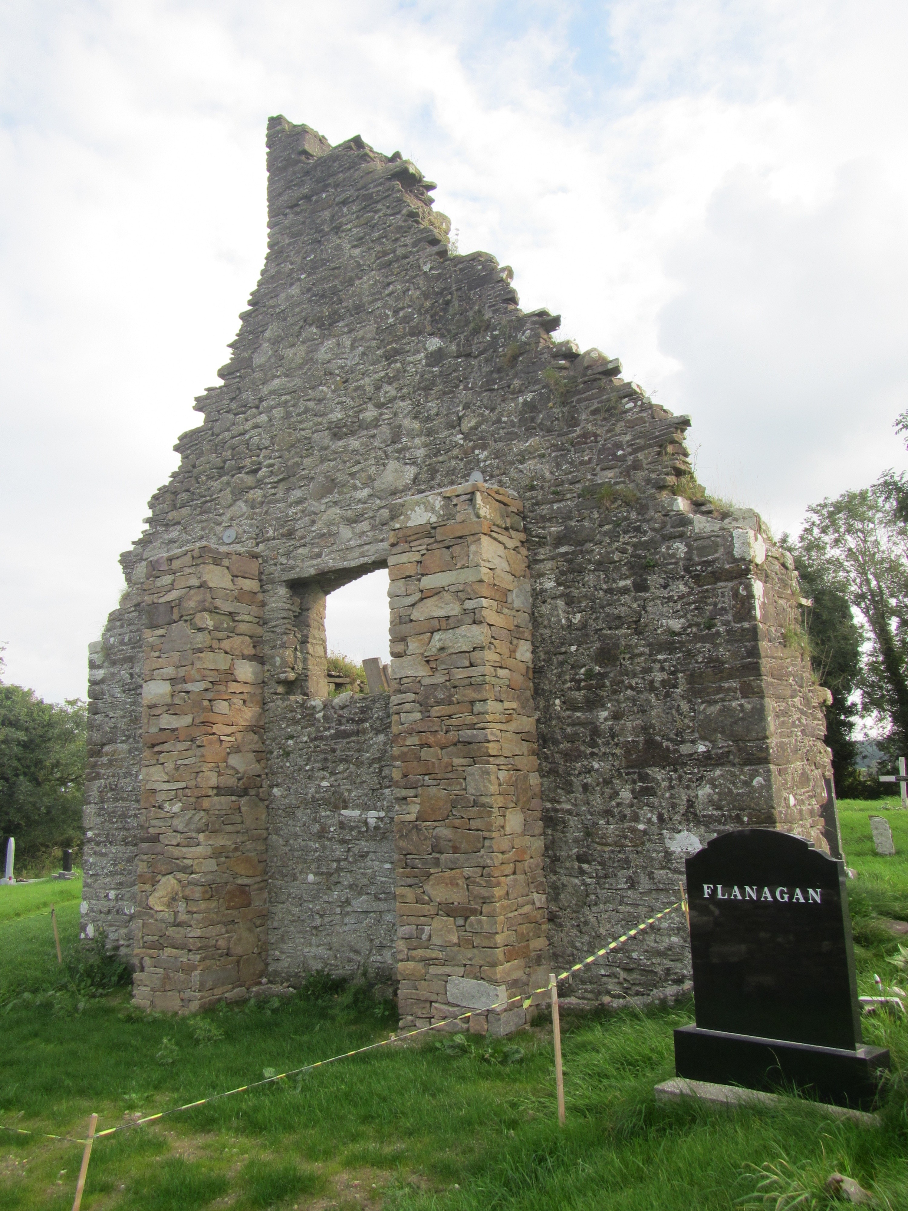
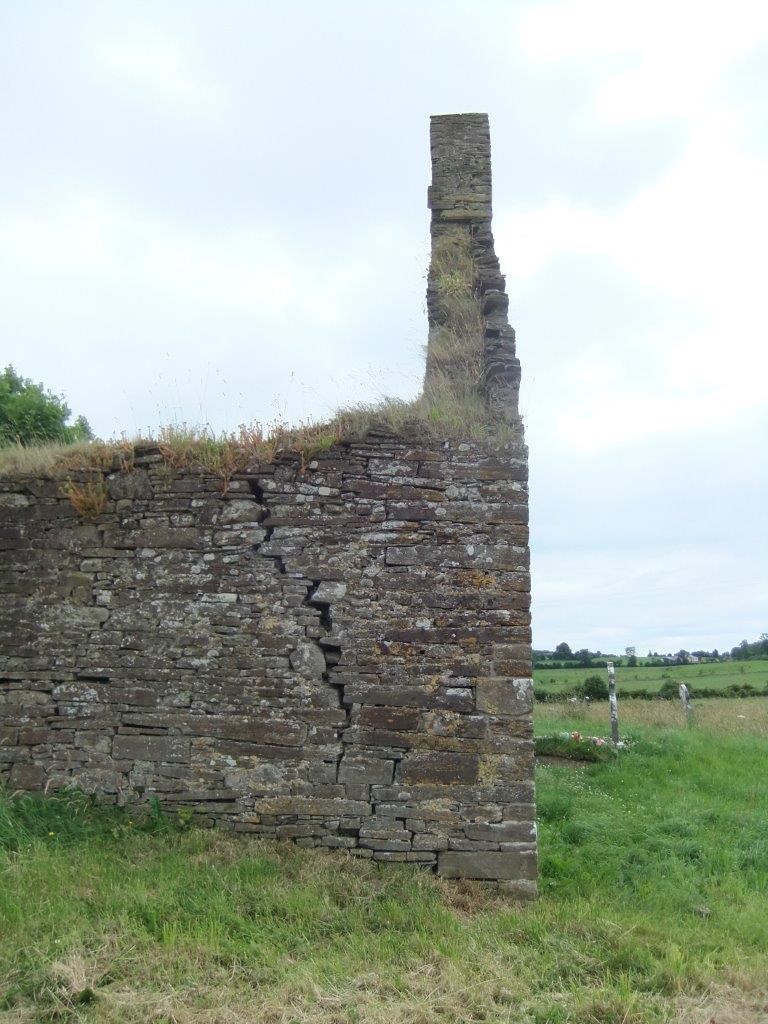
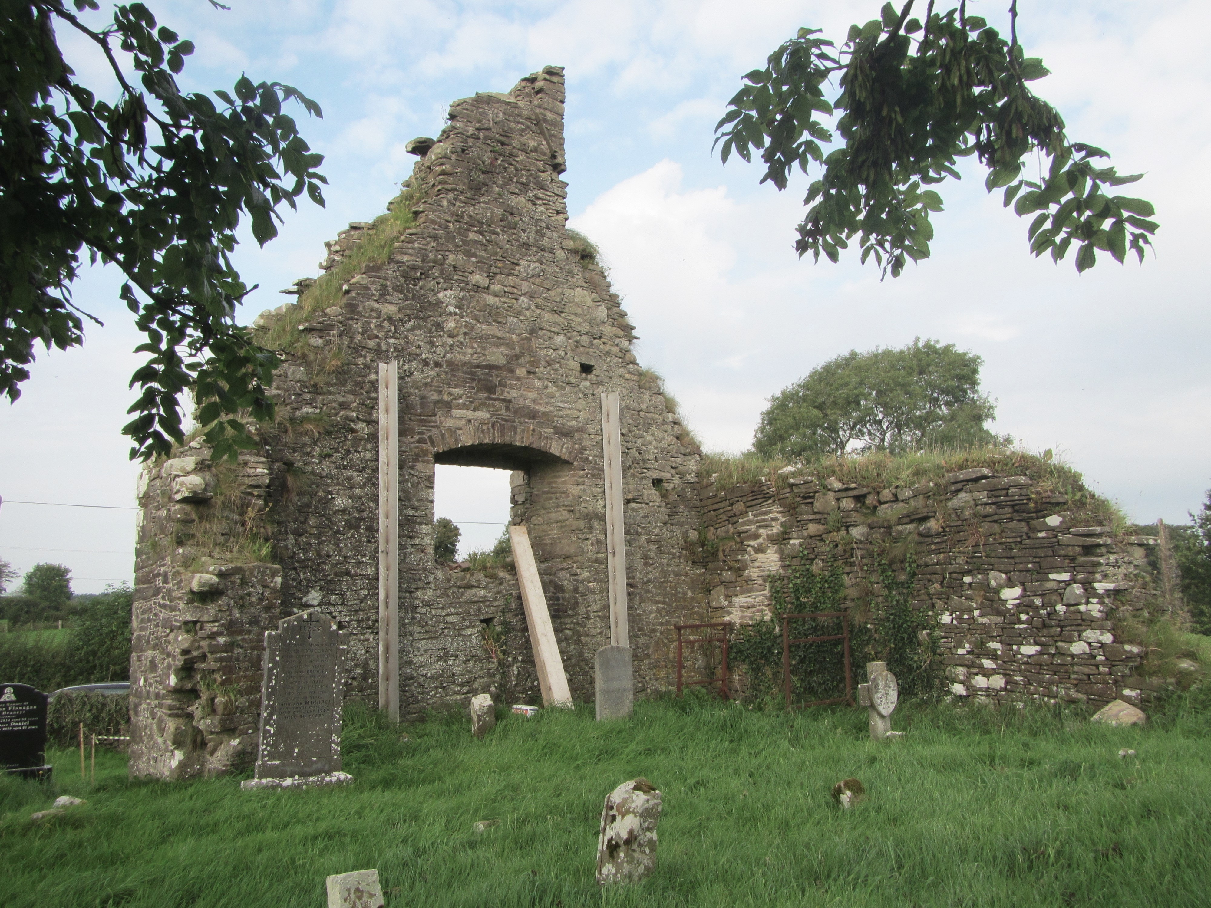
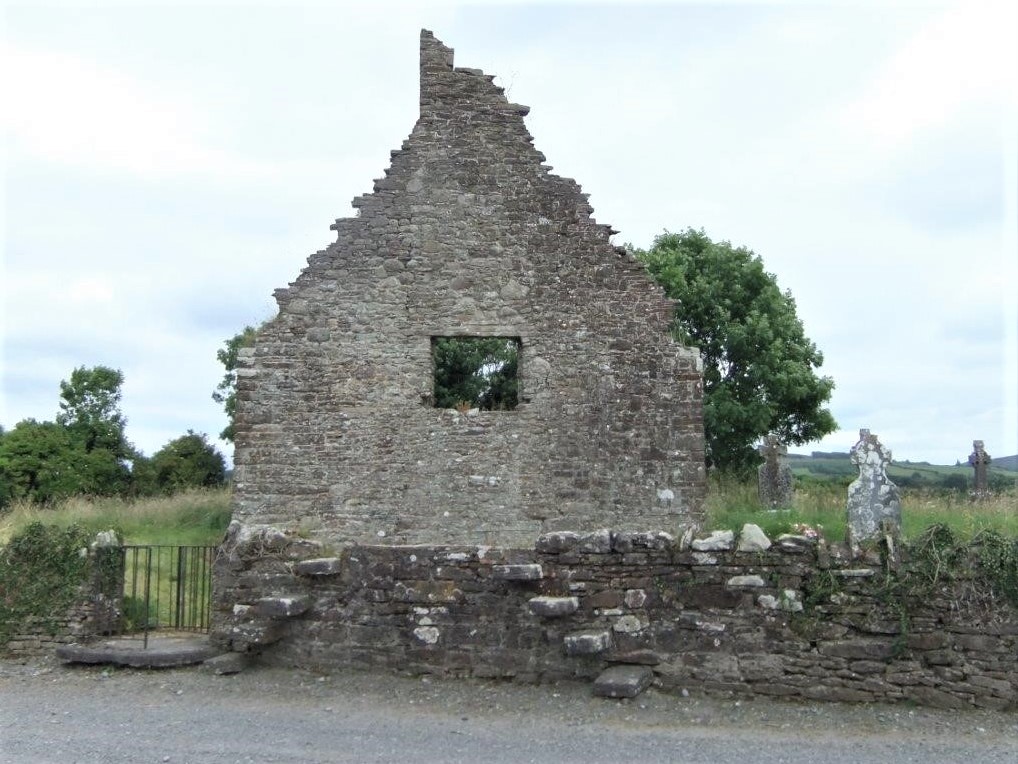
My designs and repair strategies are unique to me. They are practical, simple and as clear as possible. They also depend completely on the circumstances of each project. There is no common approach. This is what makes conservation interesting. Two engineers will provide you with two different responses to problems. We have all learned on the job, as there is no dedicated conservation engineering course.
Having worked in Christchurch, New Zealand during the Canterbury earthquake sequence from 2010 until 2017, for instance, I gained a thorough understanding of settlement. I now know how to read buildings, differentiate between recent movement and historical, and understand the importance of site geography.
It is important to source engineers working in conservation who understand the materials in older buildings and are able propose measures that are sympathetic to the materials and last well. Knowing when to use cement or not can be critical for these buildings in the long term.
Providing practical, cost-effective measures that are neither overdesigned nor inadequately designed is essential. The Conservation Accreditation Register for Engineers is a great place to start if you are looking for a conservation engineer. I am currently working towards this accreditation.
When working in conservation, no job is ever the same as the last. Time, careful measurement and investigation is needed to ensure a considered approach for each project, no matter how big or small.
Aoife Howard is a chartered engineer at David Kelly Partnership Chartered Engineers
Contact Aoife: Email | LinkedIn
How to assess significance
Significance expresses what is important about a structure or building, and there are different levels. Briefly, significance is determined by dividing a building or structure into parts and then assessing each against a set of criteria informed by heritage values. BS 7913: Guide to the Conservation of Historic Buildings contains a detailed description of this process and of group heritage values.
-
Aesthetic group heritage value is determined by assessing the quality of a building's appearance. This could involve considering any aesthetic changes since construction, and determining whether these are negative, positive or somewhere in the middle.
-
Evidential value represents how a building or parts of it provide evidence of the past in various ways.
-
Communal value represents the emotional connection individuals or communities have with a building or structure.
-
Historic value represents the associations the building has accrued with time. This could reflect the historical reason why a building was first developed or went through significant changes. Or it could reflect an historic event or occasion that took place in or near the building.
Some assessors use additional criteria to determine how significant a building is; for example, whether a building's significance has an international, national or local dimension. The number of attributes can also be considered, ranging from 'most' to 'not many' or 'none'.
Assessing parts of a building against these different heritage values is fairly subjective, and for this to be robust, assessors must be disciplined, have sufficient expertise and work to a framework formed by the above sets of criteria.
In the interests of working consistently, a specific level of significance in one building should mean the same in other buildings. Therefore, making comparisons between buildings should also be part of determining significance – hence the experience needed to do this properly.
Significance can be ascertained during production of a conservation plan, where it will help with the development of conservation policies, heritage statements or statement of significance. The significance values in particular can then be used in heritage impact assessments.
Prof. John Edwards FRICS is a director of Edwards Hart Consultants

