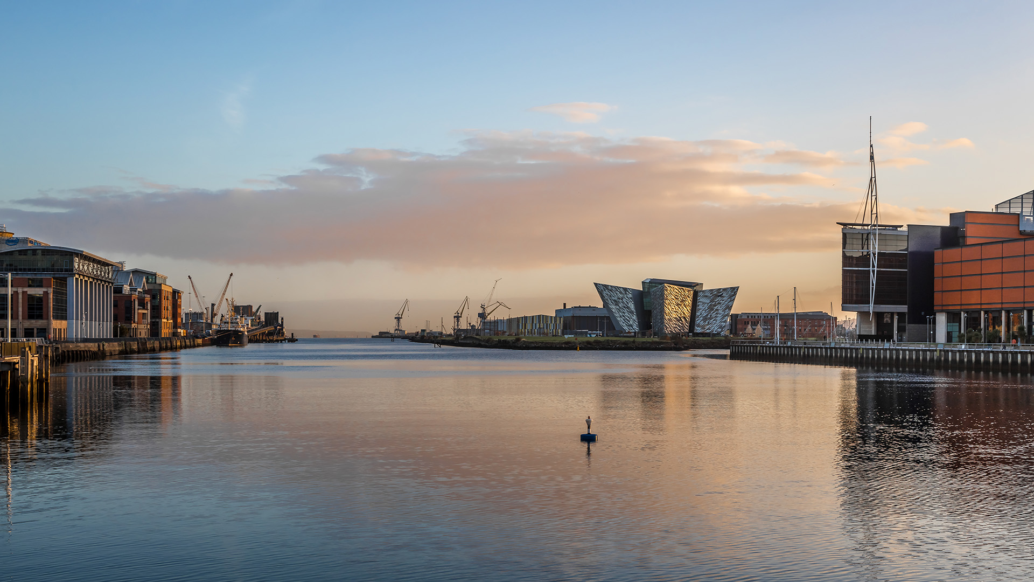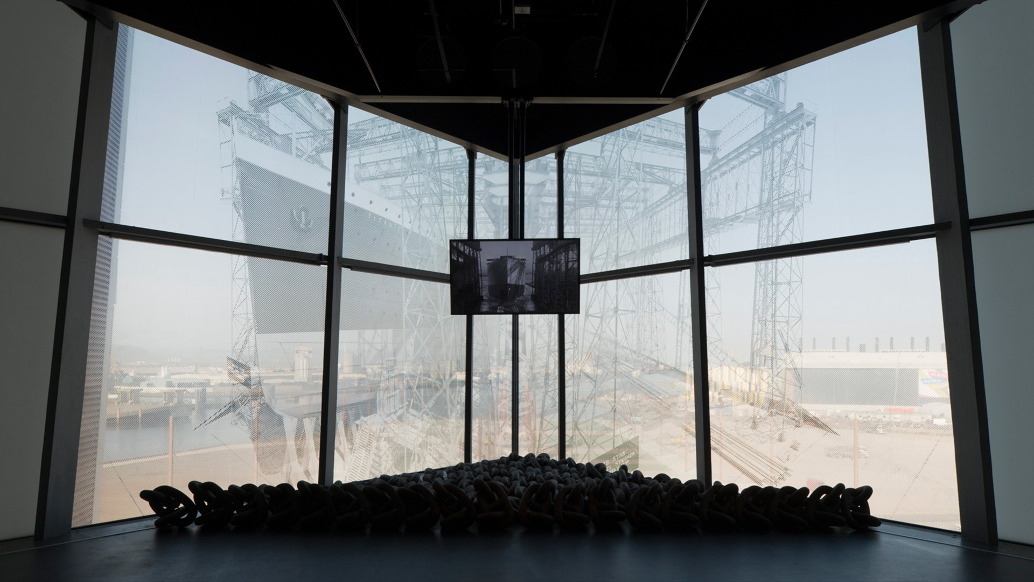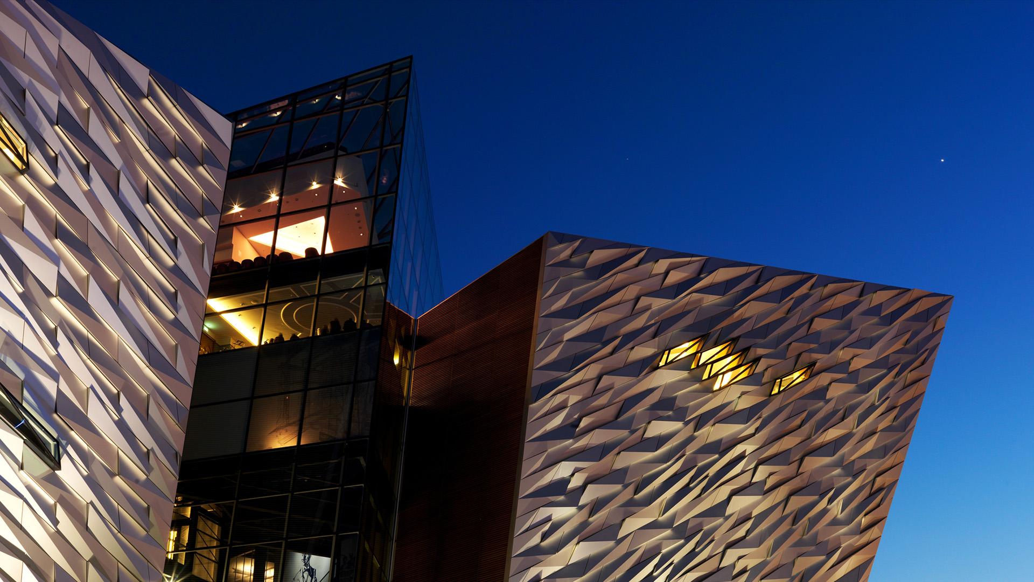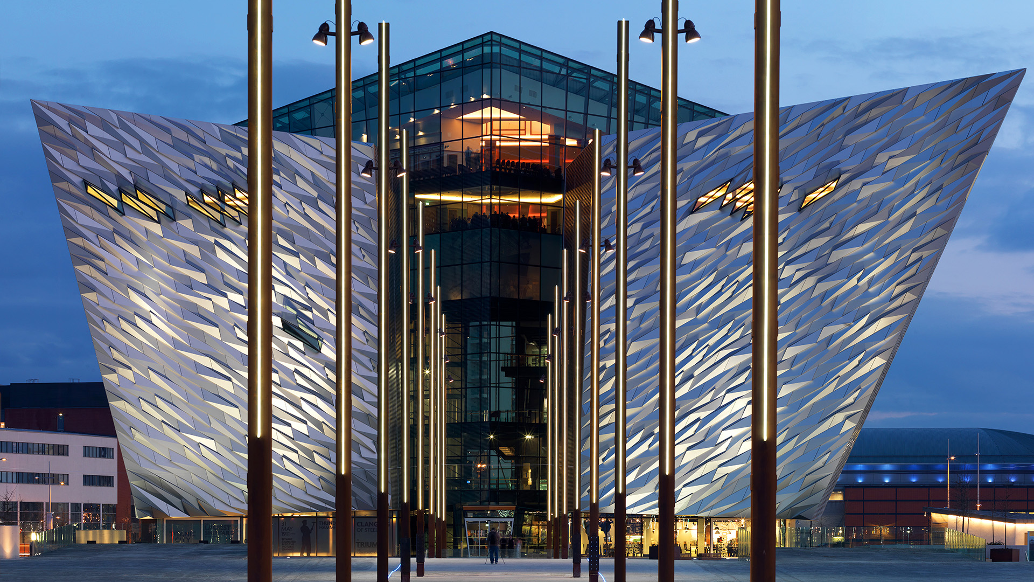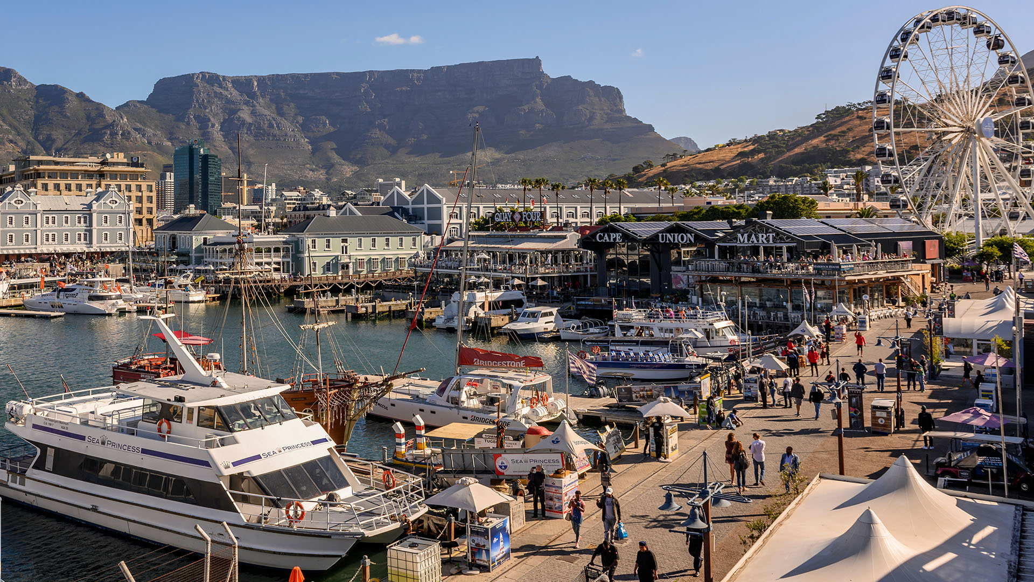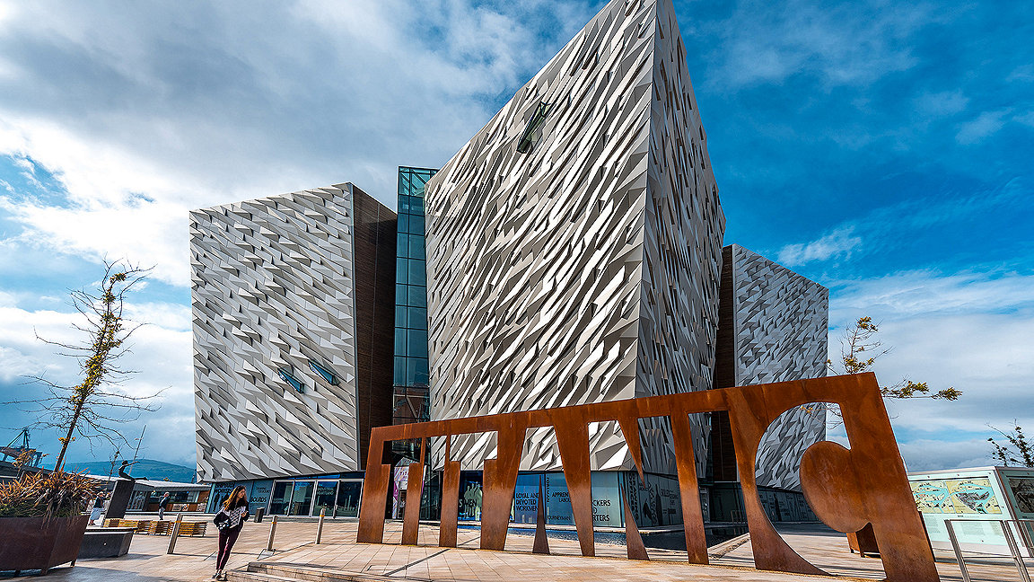
As a memorial, a symbol for change, and a catalyst for development, Titanic Belfast is a building that fulfils many roles.
It opened 10 years ago, on the 100th anniversary of the sailing and sinking of one of the world’s most famous ships, RMS Titanic. The £97m museum’s design replicates four high pointed hulls mimicking the ocean liner, covered by 3,000 individual aluminium shimmering shards.
The building’s distinctive shape has led it to become the picture postcard image for Northern Ireland. And its position in helping regenerate a rundown city waterfront has seen it dubbed the province’s ‘Guggenheim’, in reference to Bilbao’s famous museum that transformed the Spanish city’s riverside.
Since 2012, 1.5m ft2 of mixed-used buildings have been built around Titanic Belfast (in what is known as the Titanic Quarter), on the 185 acres of former shipyard Harland & Wolff. This includes the Public Records Office, Innovation Centre, Science Park, Belfast Metropolitan College and the Arc Apartments. There’s also the Titanic Studios, where global hit show Game of Thrones was shot, contributing to the area becoming a tourist hotspot – pre-pandemic visitor numbers reached 828,000 in 2019.
Despite having gone through a decade that has seen recession, Brexit creating nervous investors who are uncertain about what will happen in Northern Ireland, and COVID-19, so far, £618m has been invested in Titanic Quarter. Gross value added (GVA) totals £757m, equating to 1.6% of the province’s total GVA.
“I’m proud of where we’ve come from in just over a decade,” says James Eyre, commercial director of Titanic Quarter. “When I came here [nearly 16 years ago] less than 1,000 people worked at Titanic Quarter. Today it supports about 12,000 direct and indirectly employed. We have a resident population of 1,000 people, we built a 240-bed hotel, and we have Titanic Belfast, which is the crown jewel.”
Waterfront regeneration
A declining shipbuilding industry saw the gradual demise of Harland & Wolff shipyard (originally founded in 1861) before it went into administration in 2019. At its peak it dominated global shipbuilding, employing 35,000 workers.
A development framework for the area started in 2003, then in 2007 approval was given for Titanic Quarter, set to be Europe’s largest waterfront redevelopment project with more than a mile of water frontage. The move was welcomed as a massive regeneration boost, not only to Belfast, but to Northern Ireland. At the time it was still climbing back on its feet after suffering years of conflict during the Troubles.
The original masterplan was developed by Civic Arts and included the ‘Titanic Signature Project’, which became Titanic Belfast, located at the head of the slipways where RMS Titanic was built and launched.
Belfast’s TODD Architects were lead consultants, with a brief to design an ‘iconic’ building and visitor experience based around the story of the Titanic. “Generally, things tend to become ‘iconic’ over a period, rather than starting that way, so in many ways the design adopted was a leap of faith and unlike any other building in Northern Ireland,” says Paul Crowe, managing director at TODD Architects.
It was completed in just two years to hit the opening deadline of April 2012: the 100-year anniversary of the sinking of the famous cruise liner with the loss of over 1,500 lives.
Crowe and colleague, director Daragh Coleman, are honest that not everything is perfect with the initial design. “Some finishes and approaches to the external areas could have been done differently, like any project when you look back,” says Coleman.
These include the slipways, which display illuminated outlines of the Titanic and its sister vessel, the Olympic, beside each other where they were built more than 100 years ago (pictured below). “It’s very hard to visualise when you’re on ground level” says Crowe. “When you’re up in the main building looking down, you can see the outline of the ships in lights, but when you’re on the ground you don’t really appreciate it. Something more 3D would have solved this.”
Another minor issue is the main plaza around the building itself, which Crowe says “could be more of a public realm. It feels sterile at times if there are no people around.”
On the plaza ground is a world map in different colours. “It is an inset of the route the Titanic took, and a dash line of the continuation of the route, but that idea of the map of the world is maybe too abstract and lost on people.”
But Crowe adds: “We try not to be too self-critical. The fact we built something of that scale in two years was an extraordinary effort with the amount of people involved, and the collaborative ‘can do, will do’ approach that was embodied [in the development].”
“When I first came here, less than 1,000 people worked at Titanic Quarter. Today it supports about 12,000 direct and indirectly employed” James Eyre, Titanic Quarter
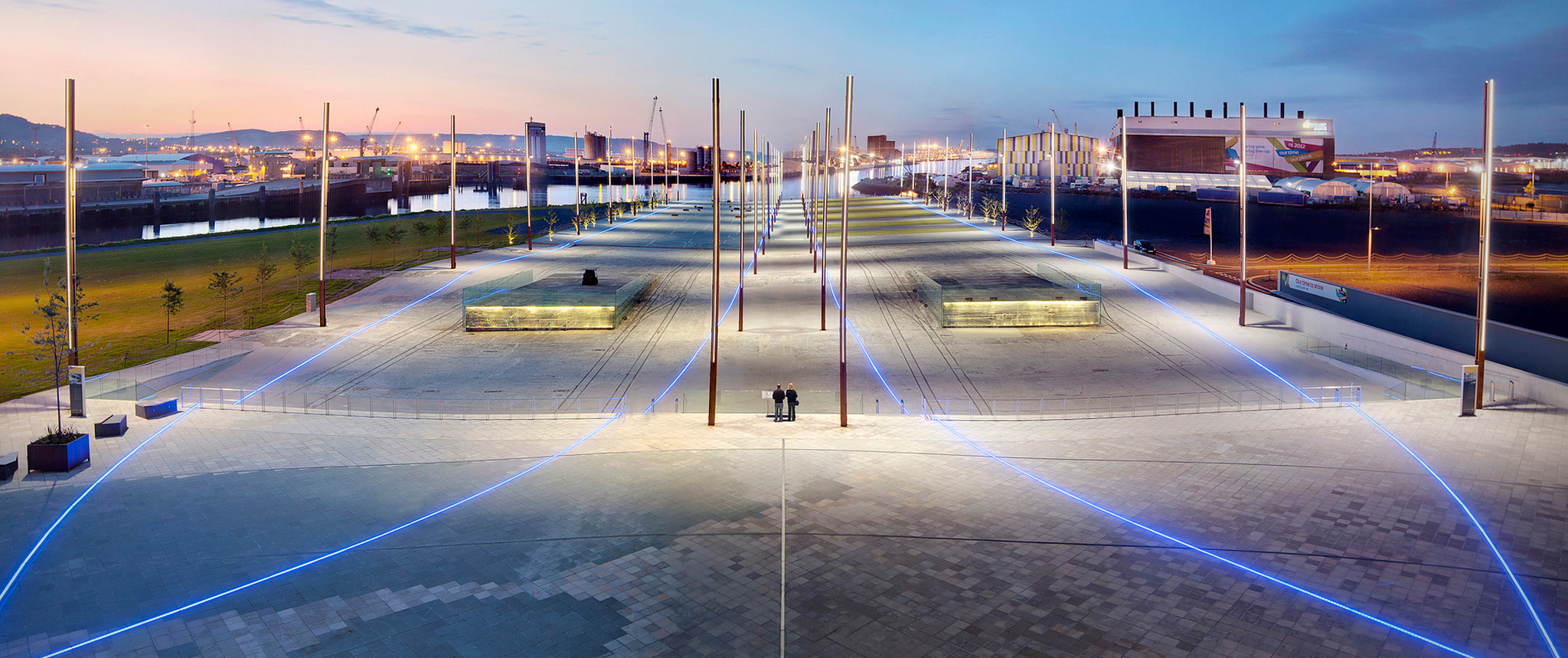
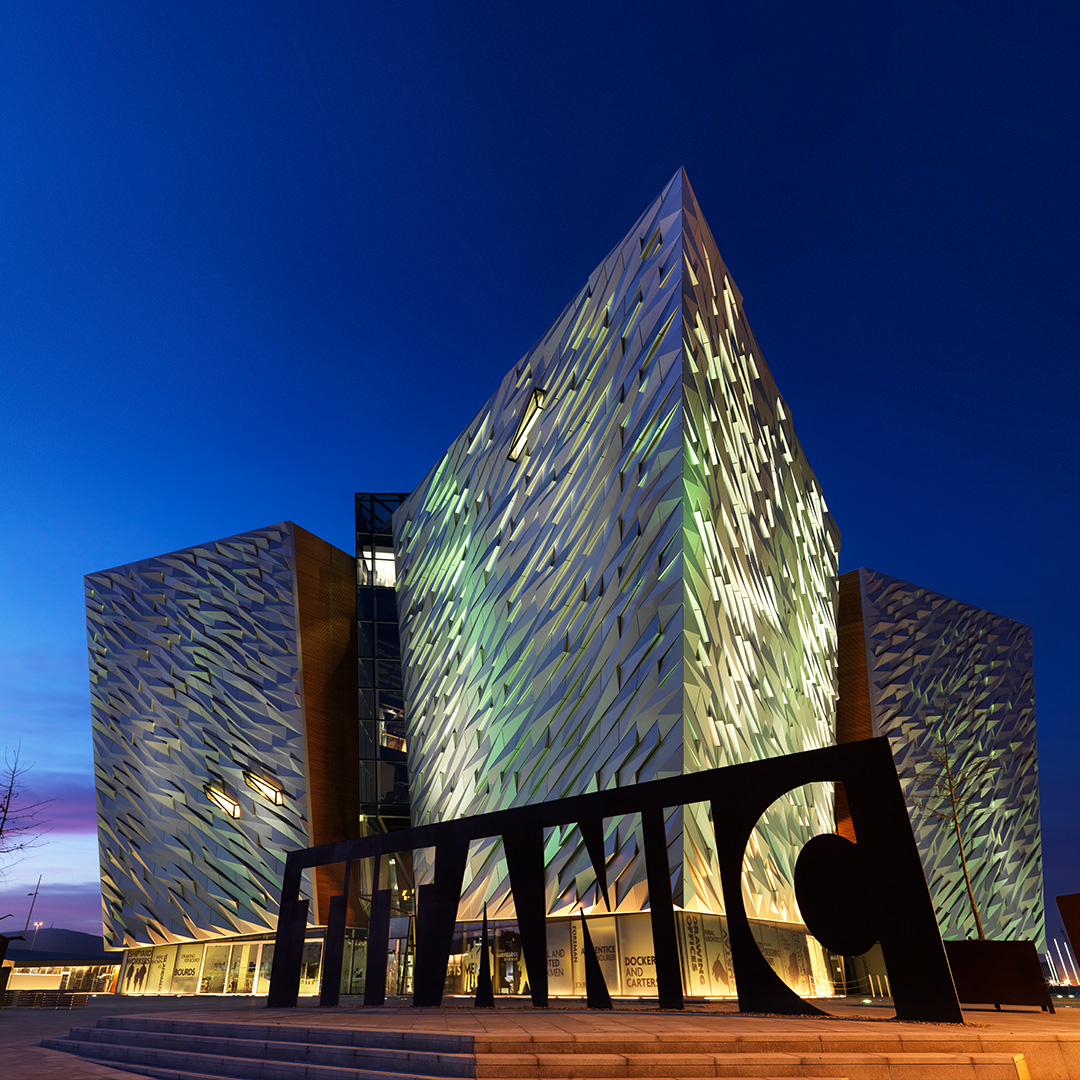
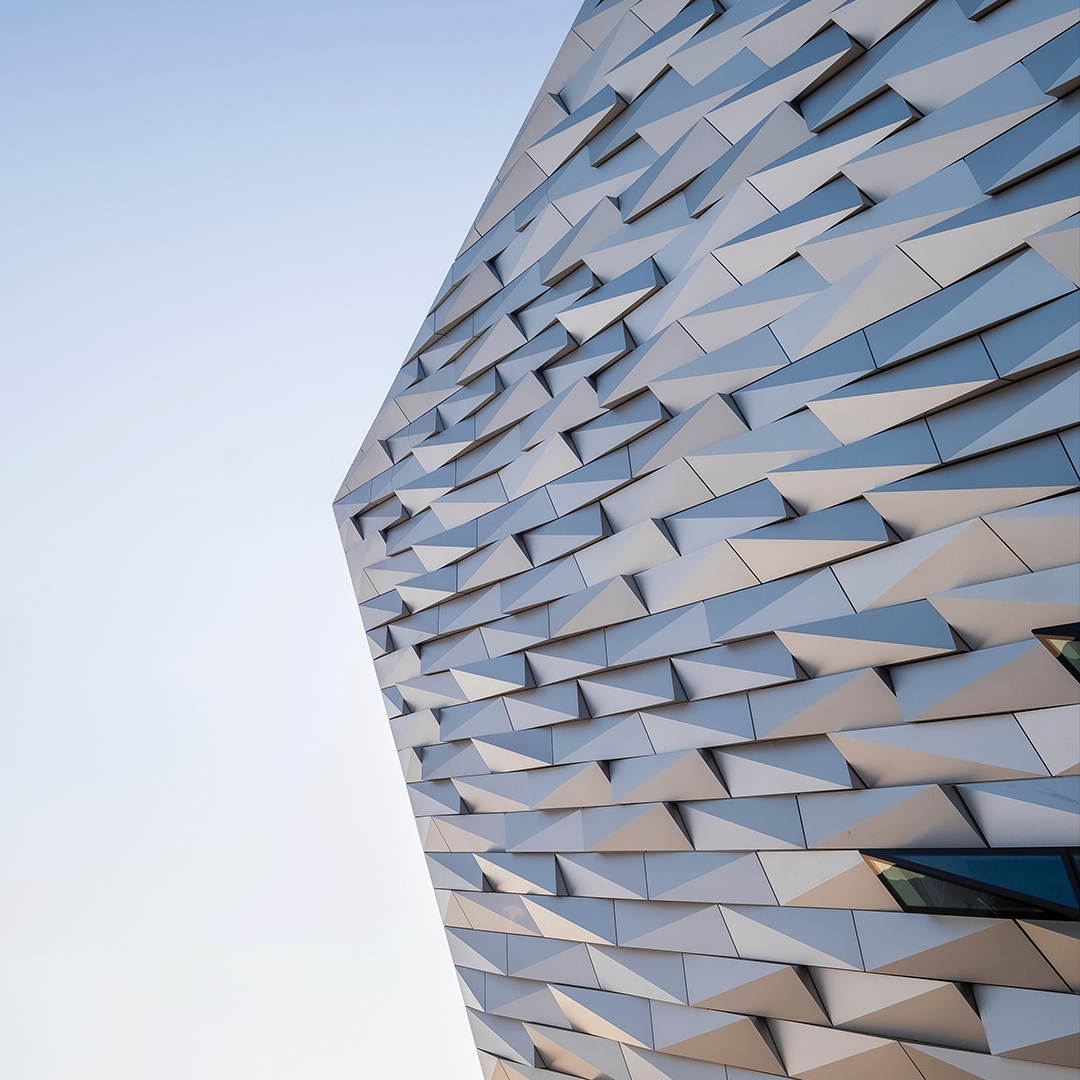
There’s more to come
For the Titanic Quarter, there are big plans on the horizon. “We hope to build [approximately] 2,600 homes in the next 13 years that will be social, affordable and include a family dimension. That would take it up to 9,000 people living there – that’s a good-sized town,” says Eyre.
A planning application for Loft Lines, a 780-unit residential scheme went in last September, while the 146,000ft2 office development the Olympic House is set to open by the summer. Just under 900 new hotel rooms are also planned.
“It’s not just about building buildings, when you’re delivering something like Titanic Quarter it’s also about health and wellbeing,” says Eyre. “We will be promoting and leading sustainable transport initiatives and getting people cycling more.
“For cities whose major regeneration projects have included the waterfront, it becomes a focal point. The Titanic Quarter is a major part of that for Belfast,” says Eyre. And, he adds: “As we move on it will have an important role not just for the city, but as a contributor for the region.”
“In many ways the design was a leap of faith and unlike any other buildings in Northern Ireland” Paul Crowe, TODD Architects

