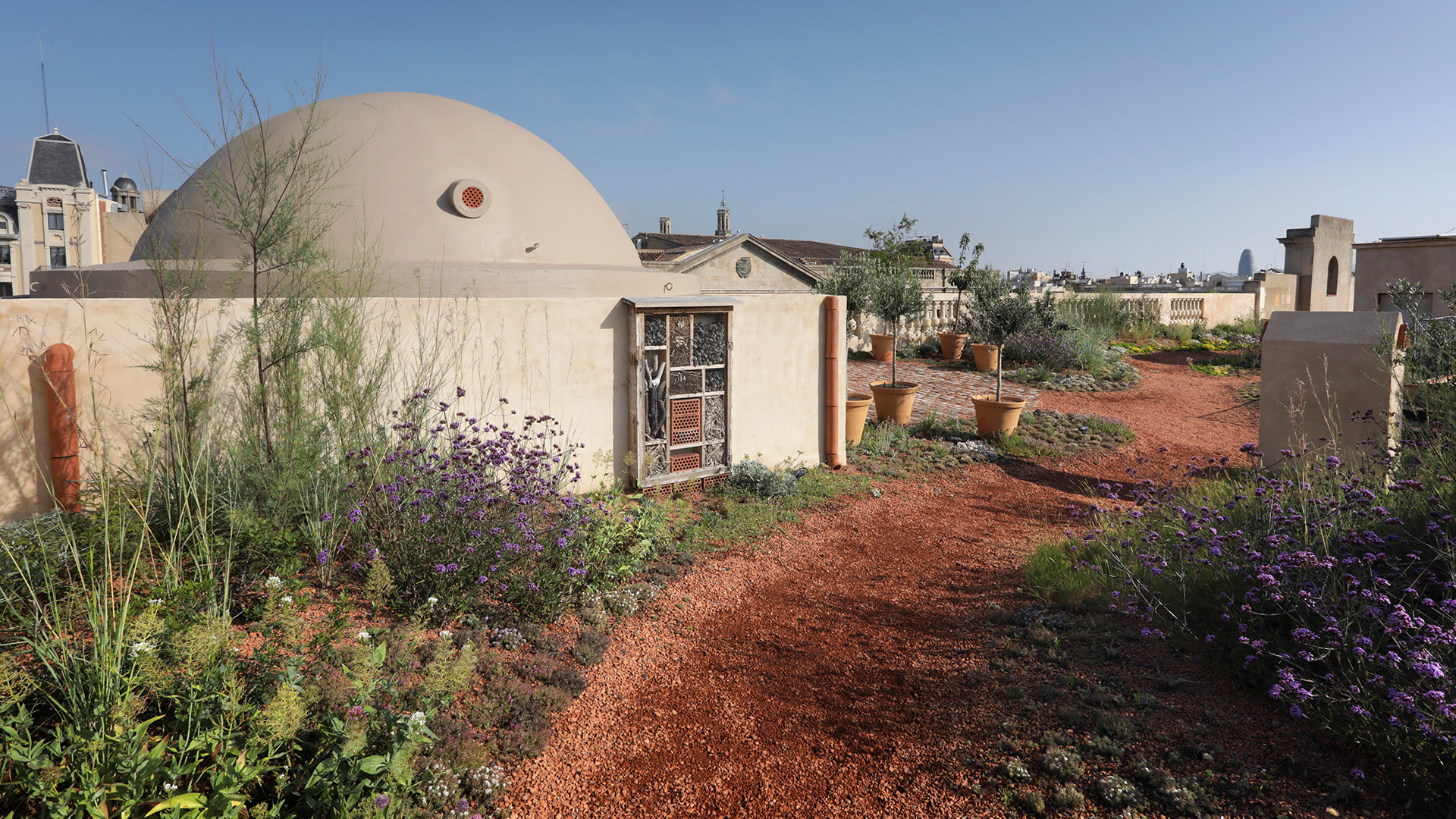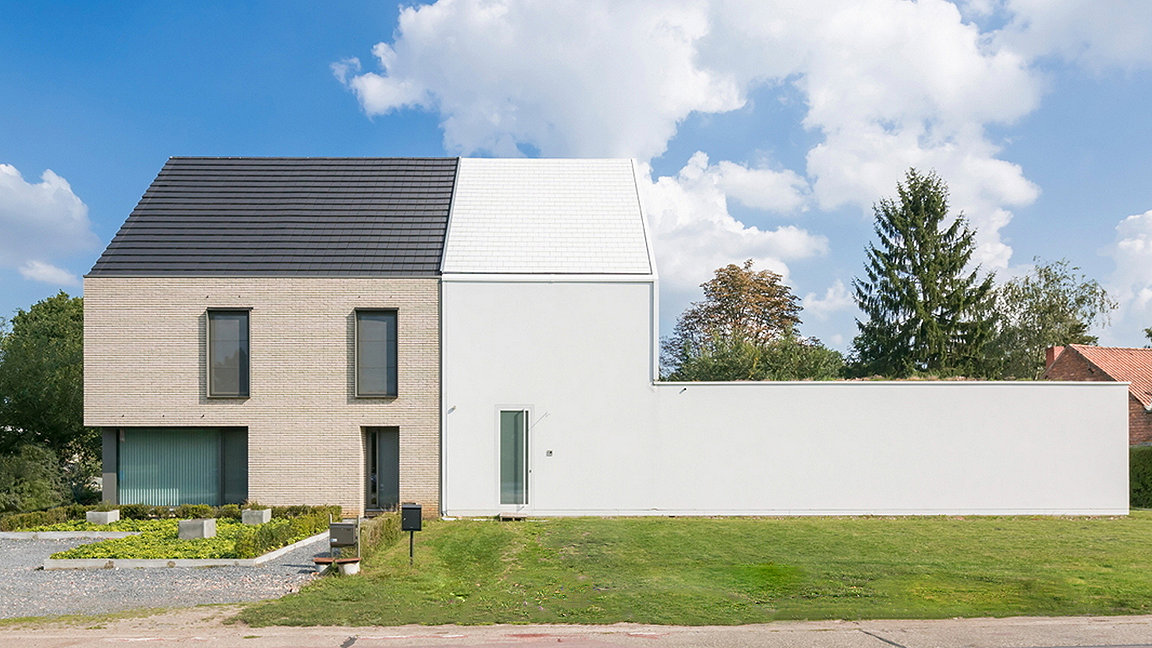
House CR by dmvA architects. Photo by Sergio Pirrone. Photography below by Kevin Faingnaert
There’s a popular saying in Belgium that goes: “Every Belgian is born with a brick in their stomach”. Not to be taken literally, it means every Belgian wants to own or build a home.
More than 71% of the population own their property – slightly higher than in neighbouring Netherlands (70%) and much more than France (65%) and Germany (49%). It’s a common goal that individuals or couples strive for and is culturally ingrained for many Belgians.
Anders Böhlke MRICS is an architect and lecturer at Université Saint-Louis in Brussels, who specialises in urban economics and the transformation of cities. He says: “To have this brick in the stomach is very Belgian. It’s a way to pursue ownership and express individuality through your home. It’s also the name of a TV show in Belgium (Une brique dans le ventre), where the presenters go and visit people’s houses with architects, engineers and so on.
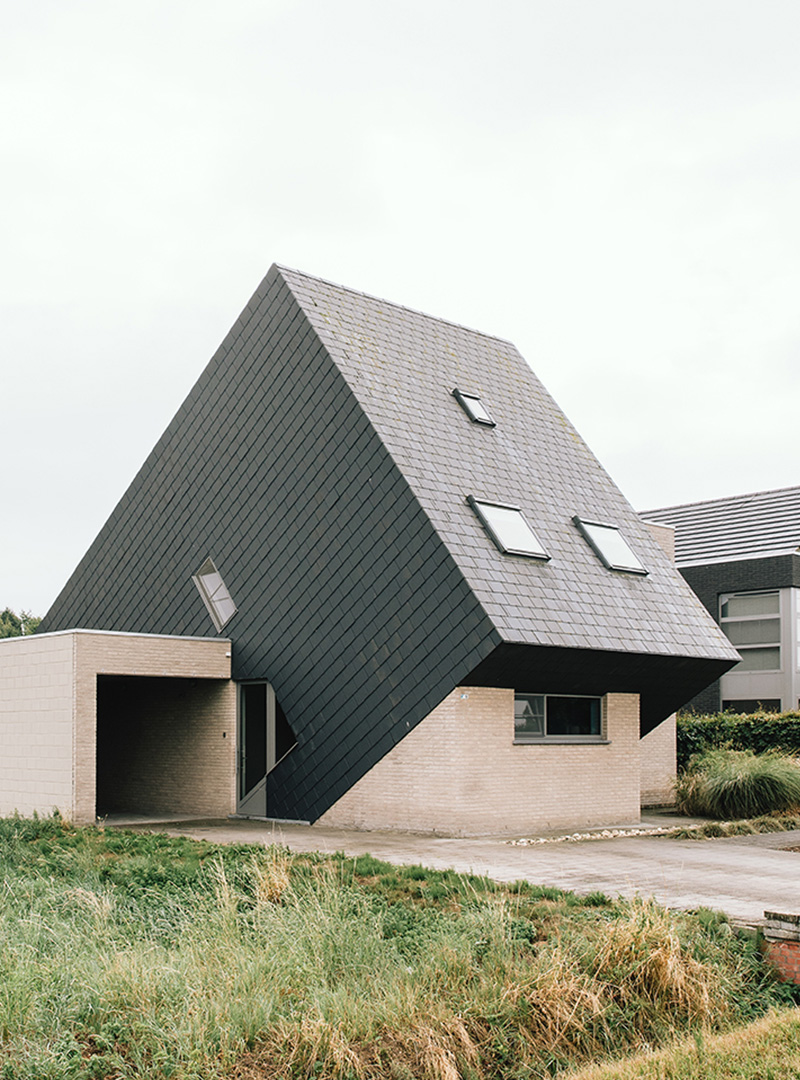
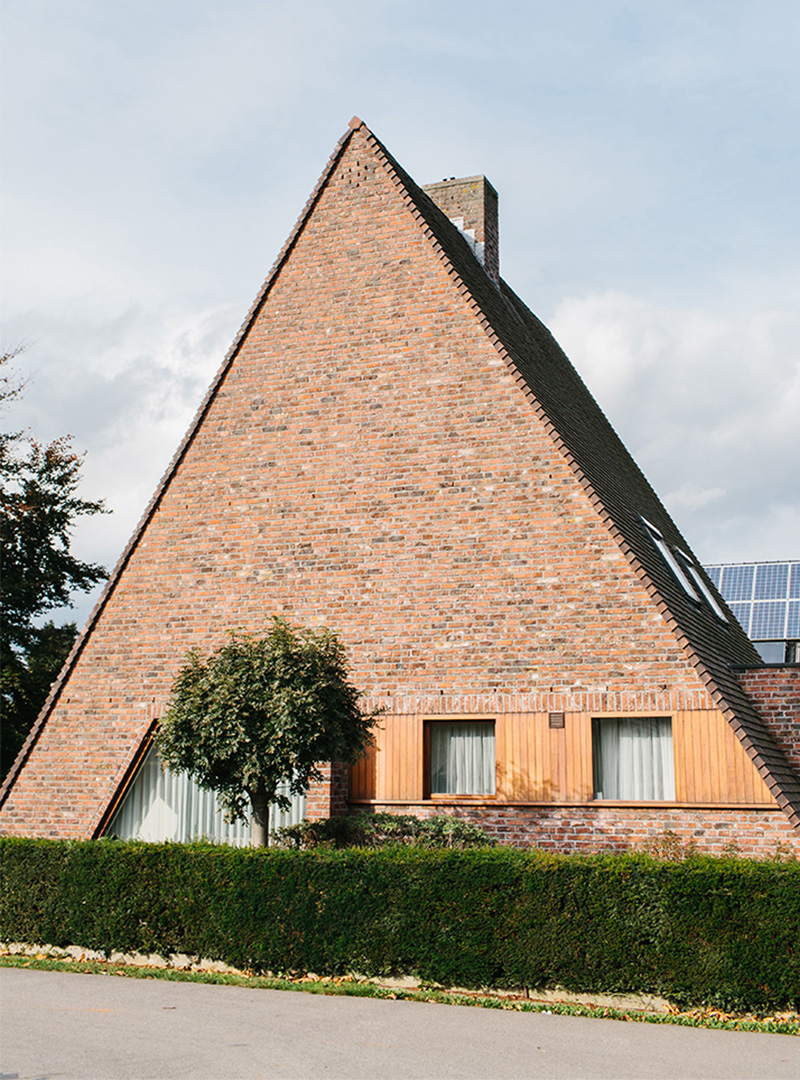
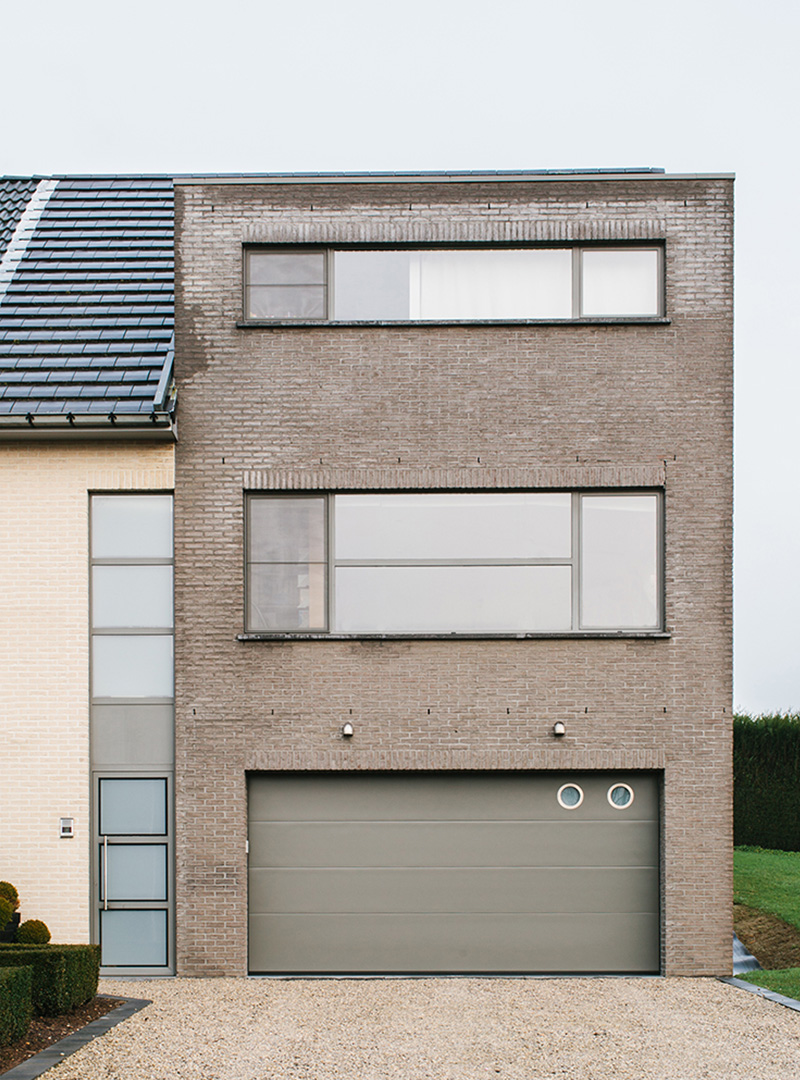
First image: The family home of Leen Wings and Jan Van Loy in Olen has proved popular with architecture students
“It’s important to understand that home ownership in Belgium has been subsidised, the government always pushed in that direction and made it easier for people to access home ownership. It is an objective for stability and security.”
While being encouraged to own their homes or even build their dream home, a certain amount of creativity and idiosyncrasy has come to the fore in Belgian housing design. Relatively relaxed planning laws (which also differ between the three administrative regions of Belgium) have resulted in a surprising range of styles, some more pleasing to the eye than others.
“You have a big variety of architectural styles, and that is linked to socio-economic aspects of the country,” says Böhlke. “Belgium is a complicated country from a tax point of view and the three regions of Brussels, Flanders and Wollonia compete with each other, because people pay taxes to the region they live in.”
This competition means the three regions incentivise people to come and live in them, which includes giving Belgians the ability to design their dream home. The suburbs of Brussels have proved a particularly fertile ground for allowing those with grand designs to put them into action. “The big suburban, detached house with space for two cars and a large garden for the kids is still the dream. It’s very much anchored culturally,” says Böhlke. “I think there are around 20,000 families leaving Brussels every year for the suburbs.”
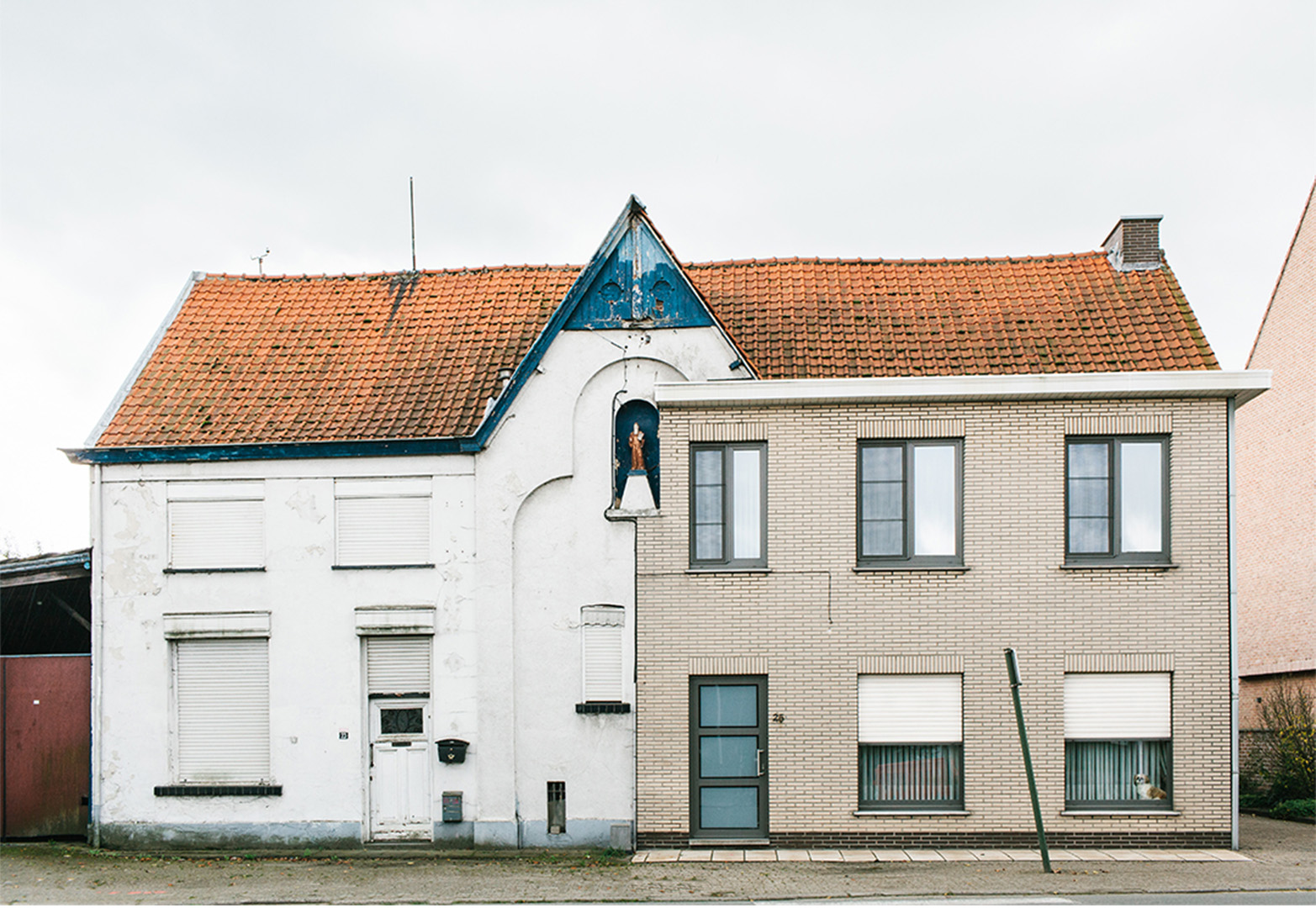
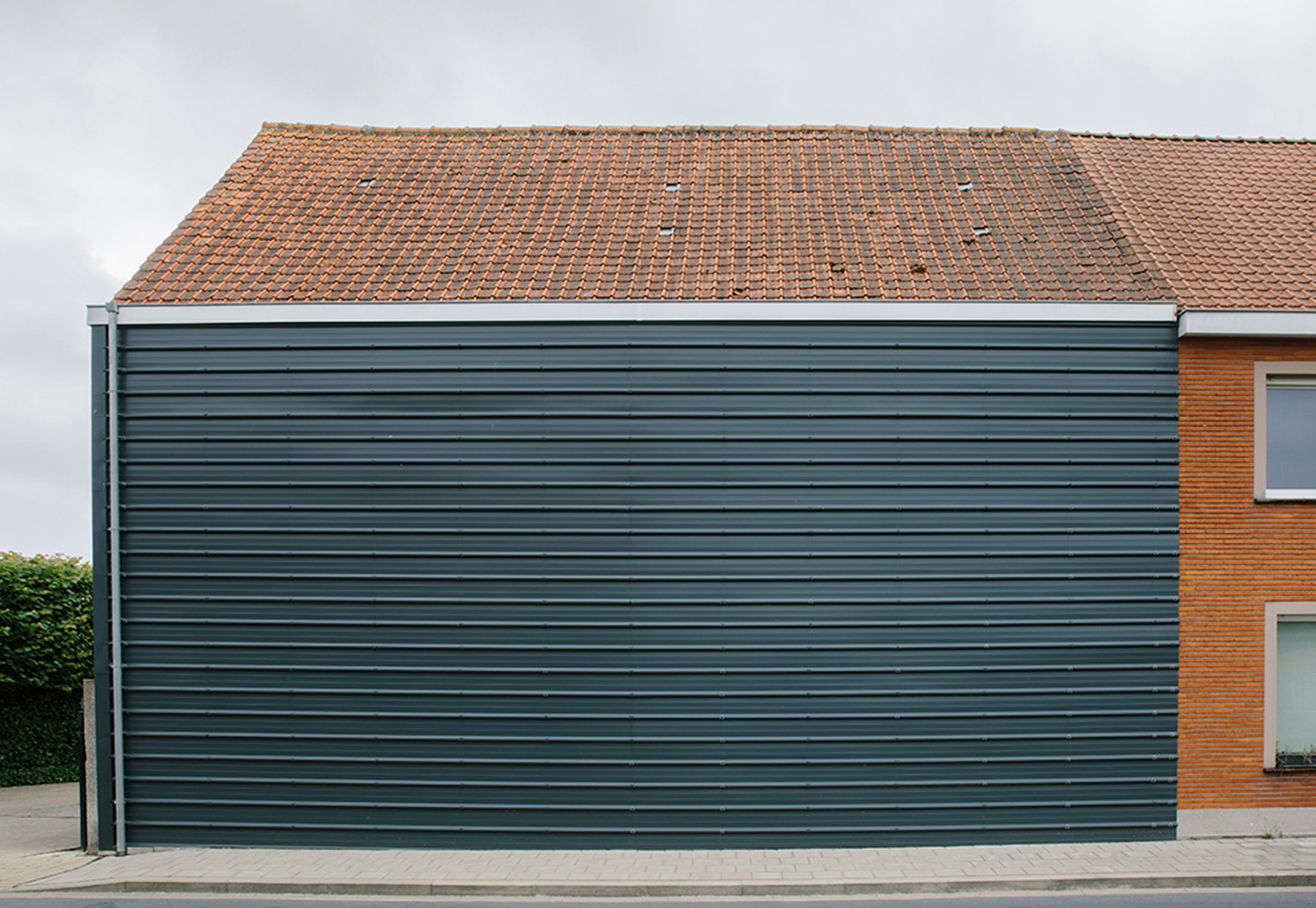
Lack of social housing
With so much emphasis on home ownership both culturally and coming from central government, you’d be forgiven for thinking Belgium might not be experiencing the same housing shortages seen in countries such as the UK and Ireland. But that’s not the case, explains Böhlke. “There is a housing shortage here. The push for home ownership has accelerated that because we do not have much social housing, unlike in the UK and other European countries where it’s common to have 20-30% social housing. In Brussels we have around 8%, which is very low. The waiting lists are enormous – we need more social and affordable housing.
“The typical Brussels townhouse model, the two-to-three storeys high, 200m2 house can be easily divided into two or three units. It’s a flexible model, but urban authorities try to avoid that split because they want to maintain larger units for families. Co-housing and co-living activities are developing in recent years but they are also fighting regulation in urban planning.
“If you make a house very specific to your needs, it’s much less flexible than the model of the townhouse I described. It becomes obsolete faster. The big question is how do you re-use these houses if they become obsolete? Because we are also trying to avoid destruction or reconstruction. I know some big houses in the suburbs are now co-living spaces for elderly people or those with special needs. Maybe they have a big garden or generous space and can be used in a different way.”
“The big suburban, detached house with space for two cars and a large garden for the kids is still the dream” Anders Böhlke MRICS, Université Saint-Louis
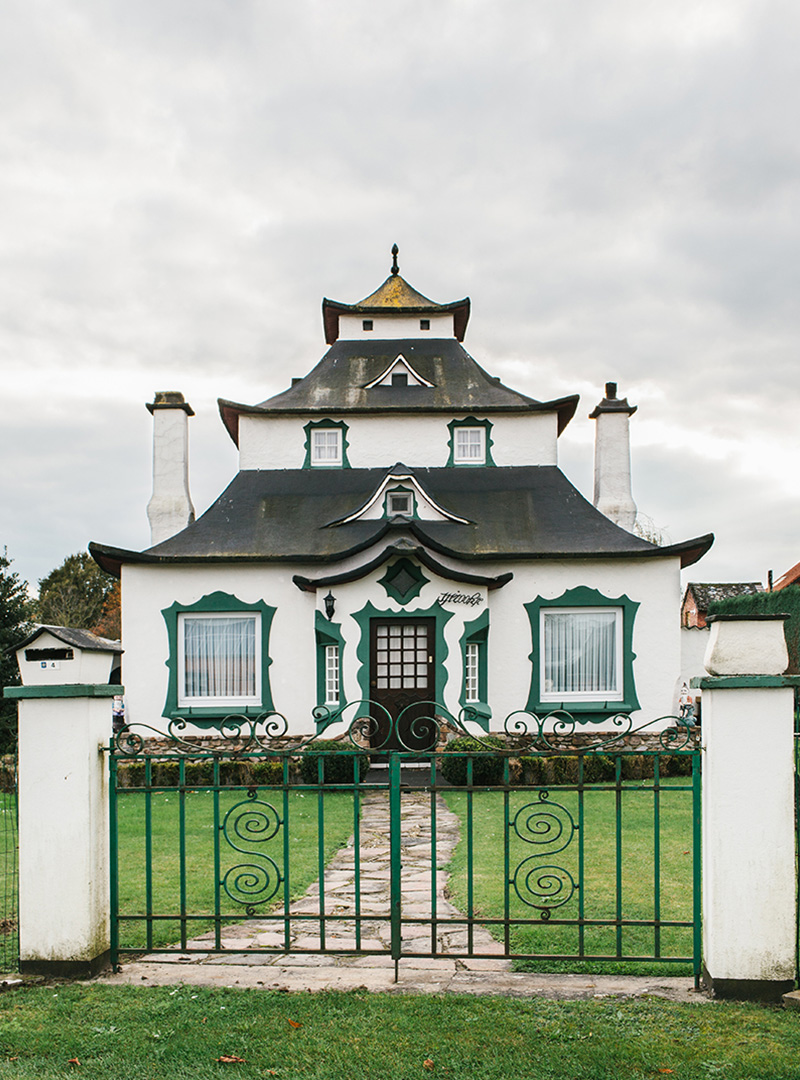
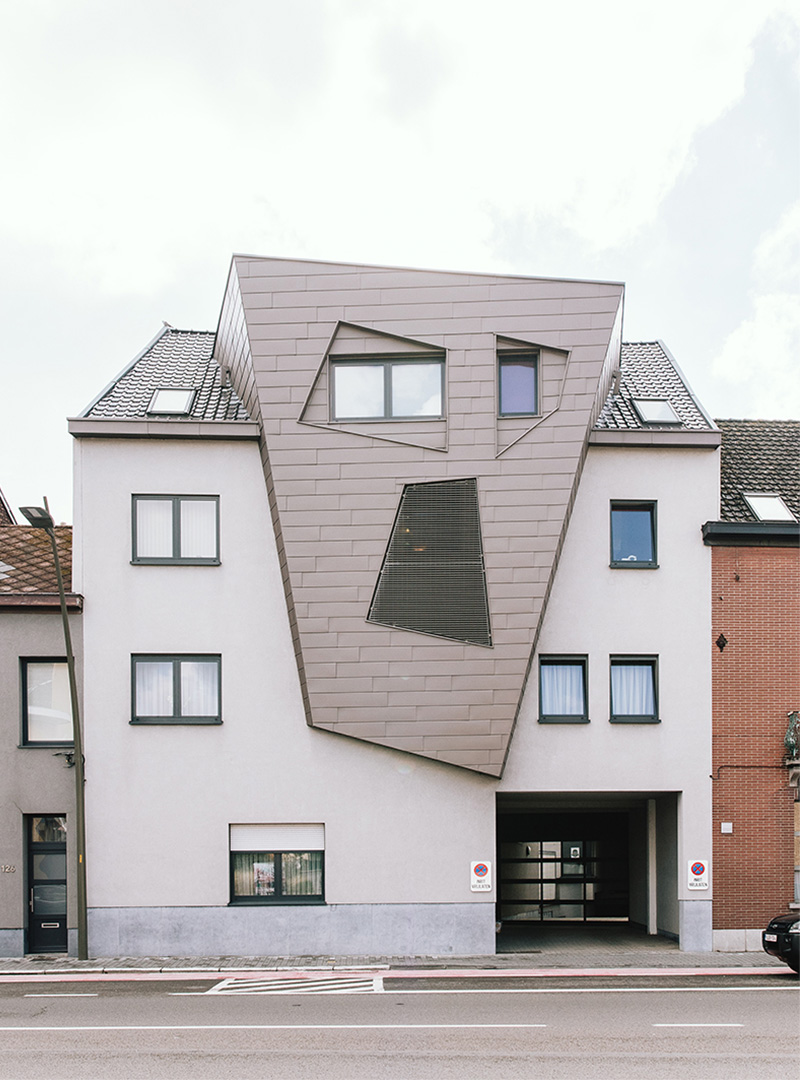
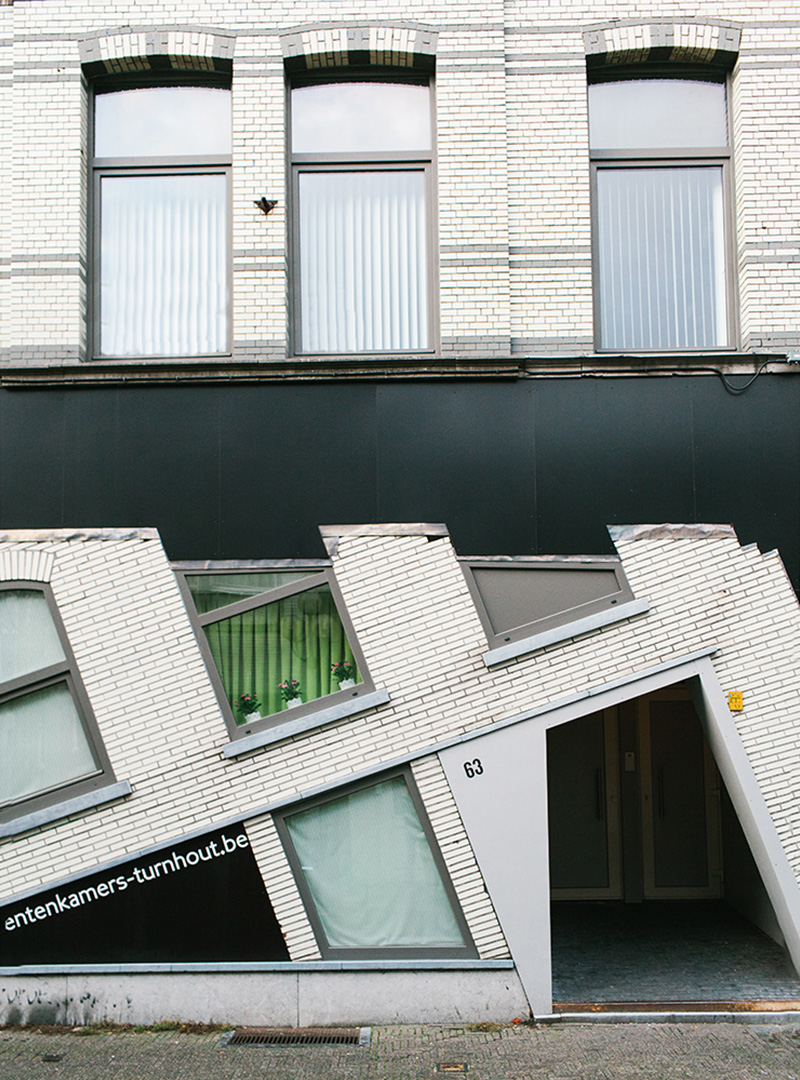
First image: The Chinese-influenced home of Paul van Brabant and his wife in Zonhoven
That’s not to say that the architectural freedom of Belgium hasn’t had its benefits. According to Böhlke, Belgian housing is known for its quality and there are a high number of architects for a country of its size. Not only that, but Belgium is one of the leaders in the field of passive housing and the circular economy, with experts that travel the world sharing their knowledge.
But do all these different styles make the job of a surveyor more difficult? “Yes, probably,” says Böhlke. “Belgium is known for the quality of its surveyors and engineers, it has high construction standards and quality of workforce too. But it’s an interesting point – you have to know a lot of different styles and typologies, which probably raises the overall knowledge in the field.”
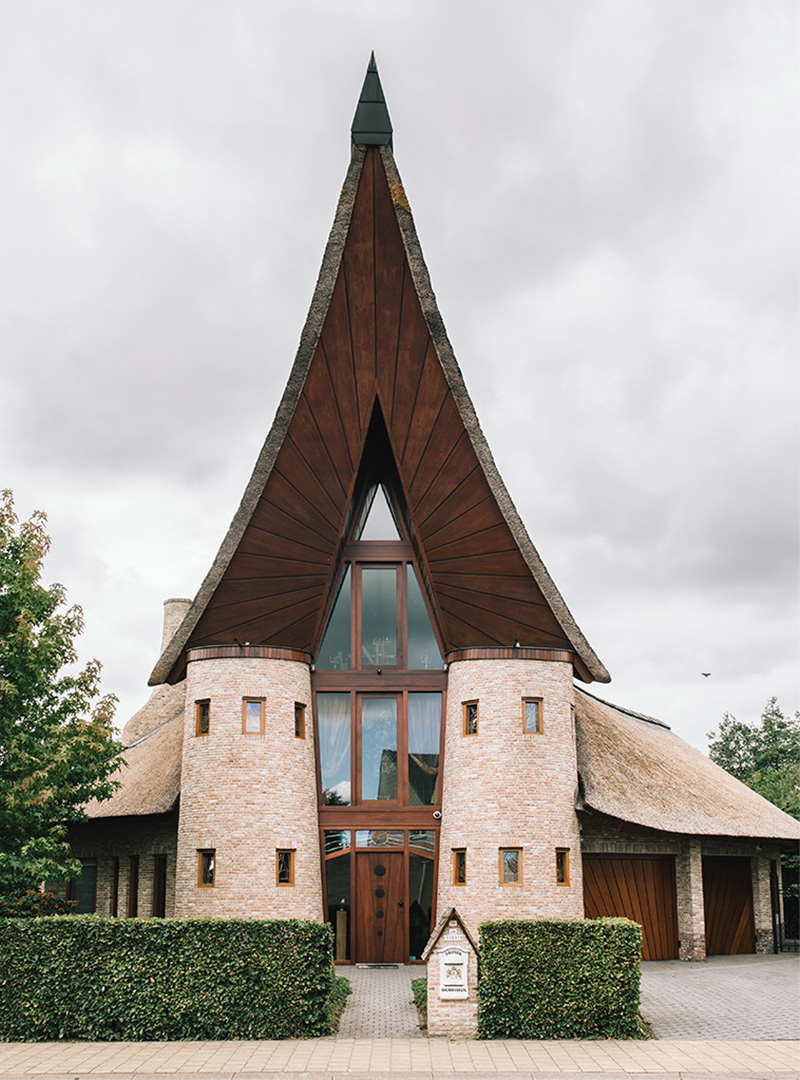
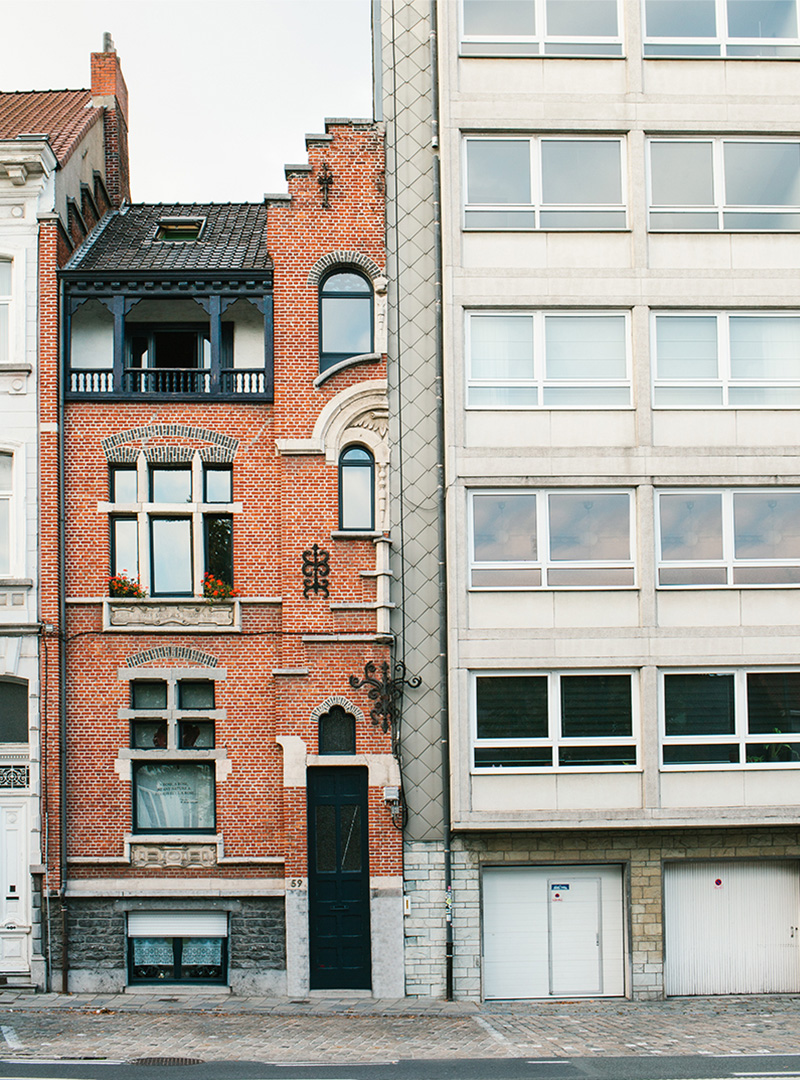

First image: Ad Haneever and Lisette Leppers created their dream home in Baarle-Hertog, influenced by their travels
A moment in history
Fans of Belgium’s unusual residential designs – of which there are many, as demonstrated by the success of the blog turned book Ugly Belgian Houses – may wish to look away now, because Böhlke predicts the days of the abnormal abode are numbered. Artificialisation of land is considered one of the biggest culprits for reducing biodiversity, and building new stand-alone houses on previously untouched soil is prime artificialisation.
“During the last 30 years we artificialised 550km2 (more than three times the size of Brussels) but the goal is to stop artificialisation of land by 2040 or 2050, depending on the region,” he says. “And so that model of the individual house will have to stop at some point. Some local authorities are already trying to implement that, to anticipate the agenda of 2040.”
Which suggests the era of the ‘build-what-you-like’ home could become a recognisable period of history for Belgium. While that will no doubt please those who prefer more regulation and uniformity in housing stock, it could constrain creativity and experimentation in housing design. “I think the guy who created Ugly Belgian Houses uses the line ‘better ugly than boring’, says Böhlke. “But ugly doesn’t necessarily mean ugly, it could just be strange or different.”

