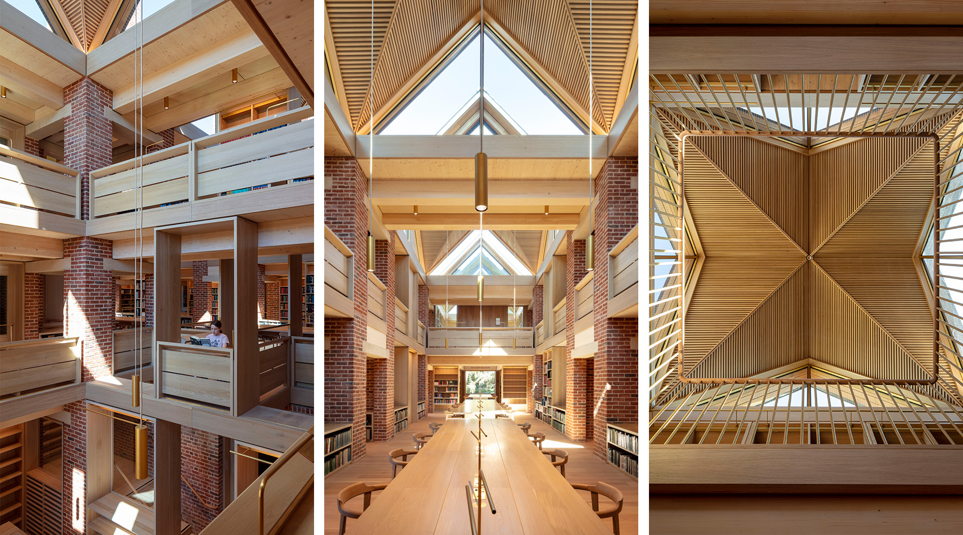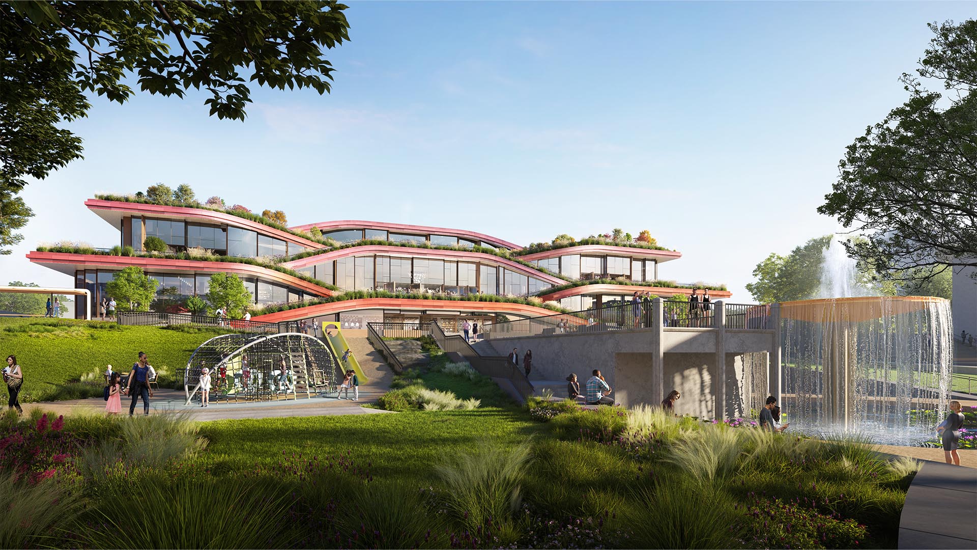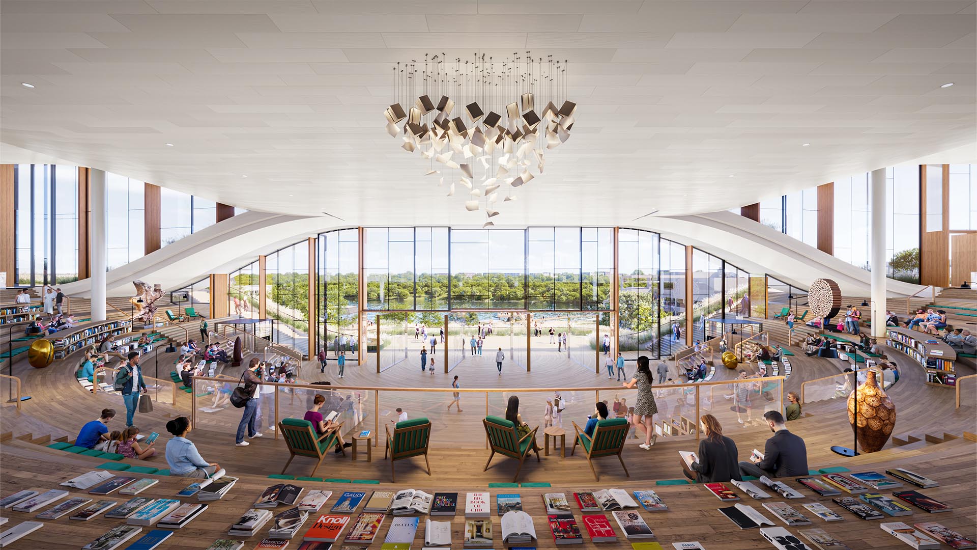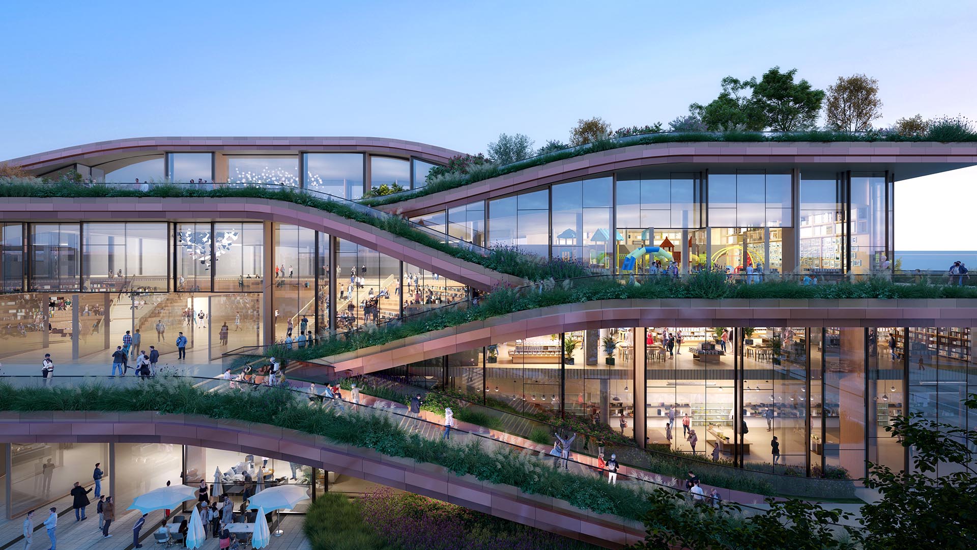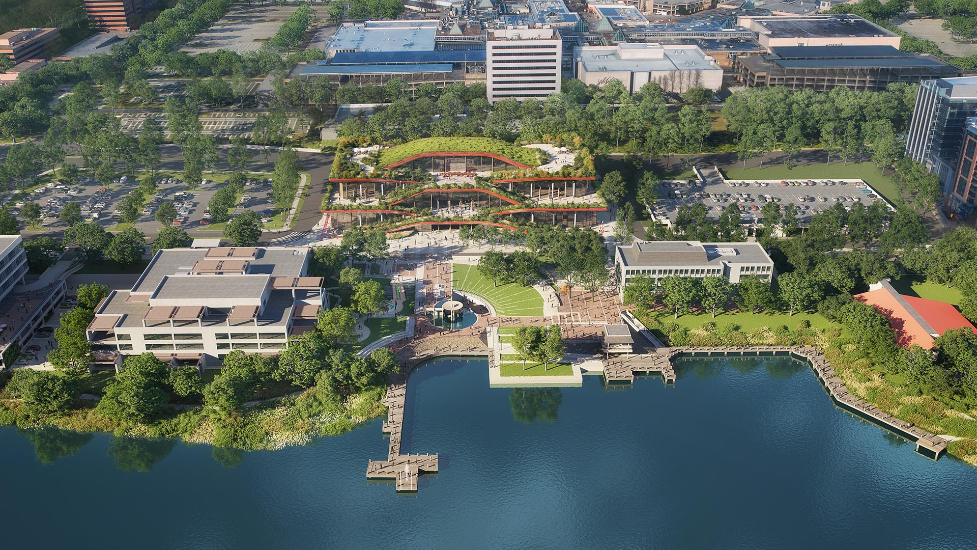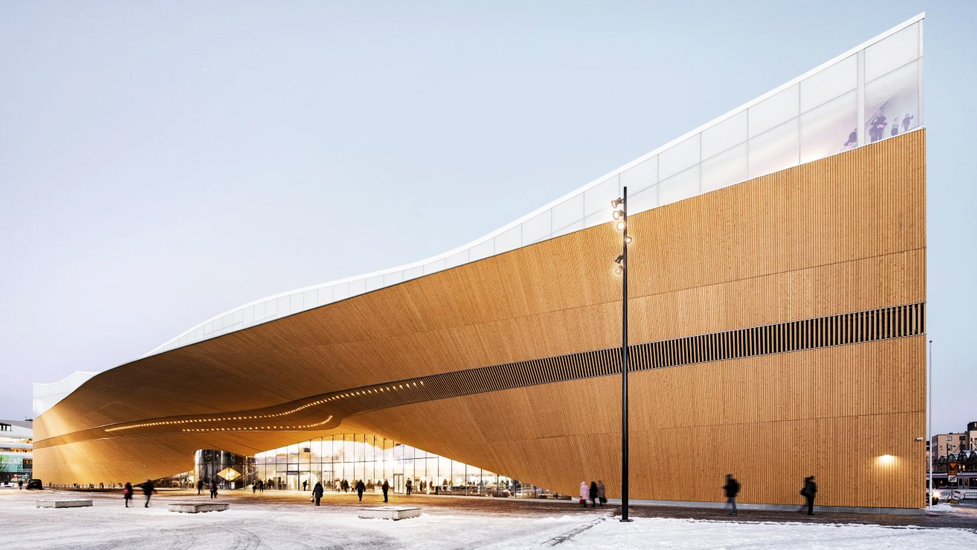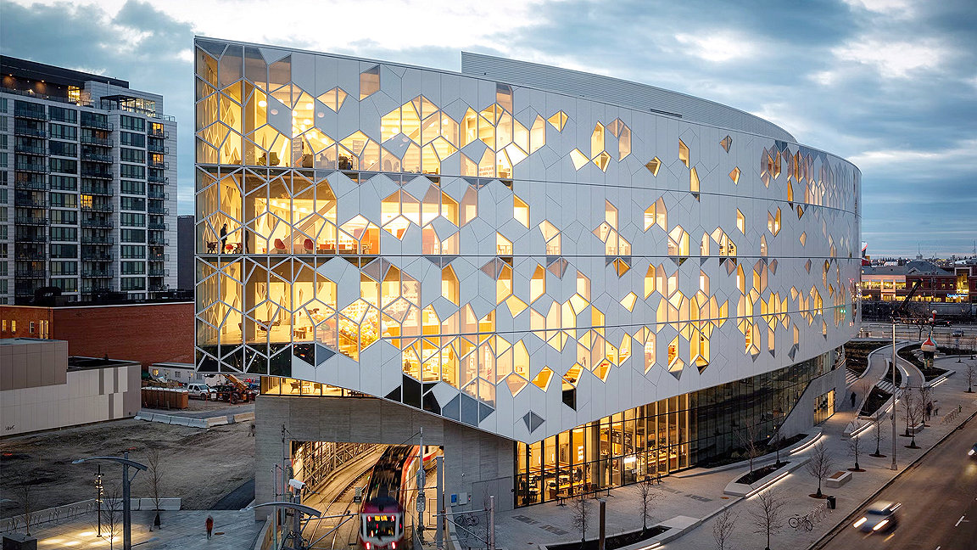
Calgary Central Library, Canada. Image: Snøhetta
“A library is a growing organism,” is the fifth law of library science famously established by SR Ranganathan in 1931. This philosophy, that a library must continue to evolve, to grow and modernise, has remained one of the fundamental principles of libraries across the world.
As societies have changed and habits have shifted, libraries have flexed and adapted, moving in sync with the world around them. This evolution is most clearly seen in the design of library buildings. From the iconic Mohammed Bin Rashid library in Dubai – built in the shape of a traditional stand for the Holy Quran, but housing the latest AI and sustainability tech – to the LocHal in the Netherlands, a library and events space housed in a repurposed 90-year old train shed.
Libraries play a central role in our knowledge and cultural economies. But they also hold an emotional connection for people, opening up a world of literacy and learning while providing places of safety, comfort and connection. “The role of libraries is to elevate us all and to leave no one behind,” says Elif Tinaztepe, partner at architect Schmidt Hammer Lassen, who has designed eight major libraries across the world. “They’re a big part of our social and cultural infrastructure. They are also quite brave and innovative in their thinking about how to provide a better foundation for our societies.”
Ayub Khan, head of universal services for Warwickshire County Council and author of Better by Design, says libraries are an important part of society and generate enormous social value. “Libraries are now about connecting people and communities together. I think that’s part of the evolution of libraries and what they do,” he says. He points to their vast social programmes such as warm hubs and food banks, groups to help literacy, mental health and promote diversity. Indeed, a recent report from the University of East Anglia estimates that libraries in England alone generate at least £3.4bn in economic and social value every year. This comes at a time of chronic funding cuts with nearly 800 libraries closing since 2010. He says libraries should be seen as “opportunities and not as costs”.
Khan adds that the changing function of libraries has inevitably been reflected in their design, moving from traditionally enclosed spaces to much more open and multi-dimensional buildings. “Libraries now are much more transparent, so you can see activities happening and they have much more of a retail feel, with cafes and different meeting spaces,” he says.

Mohammed bin Rashid Library, Dubai
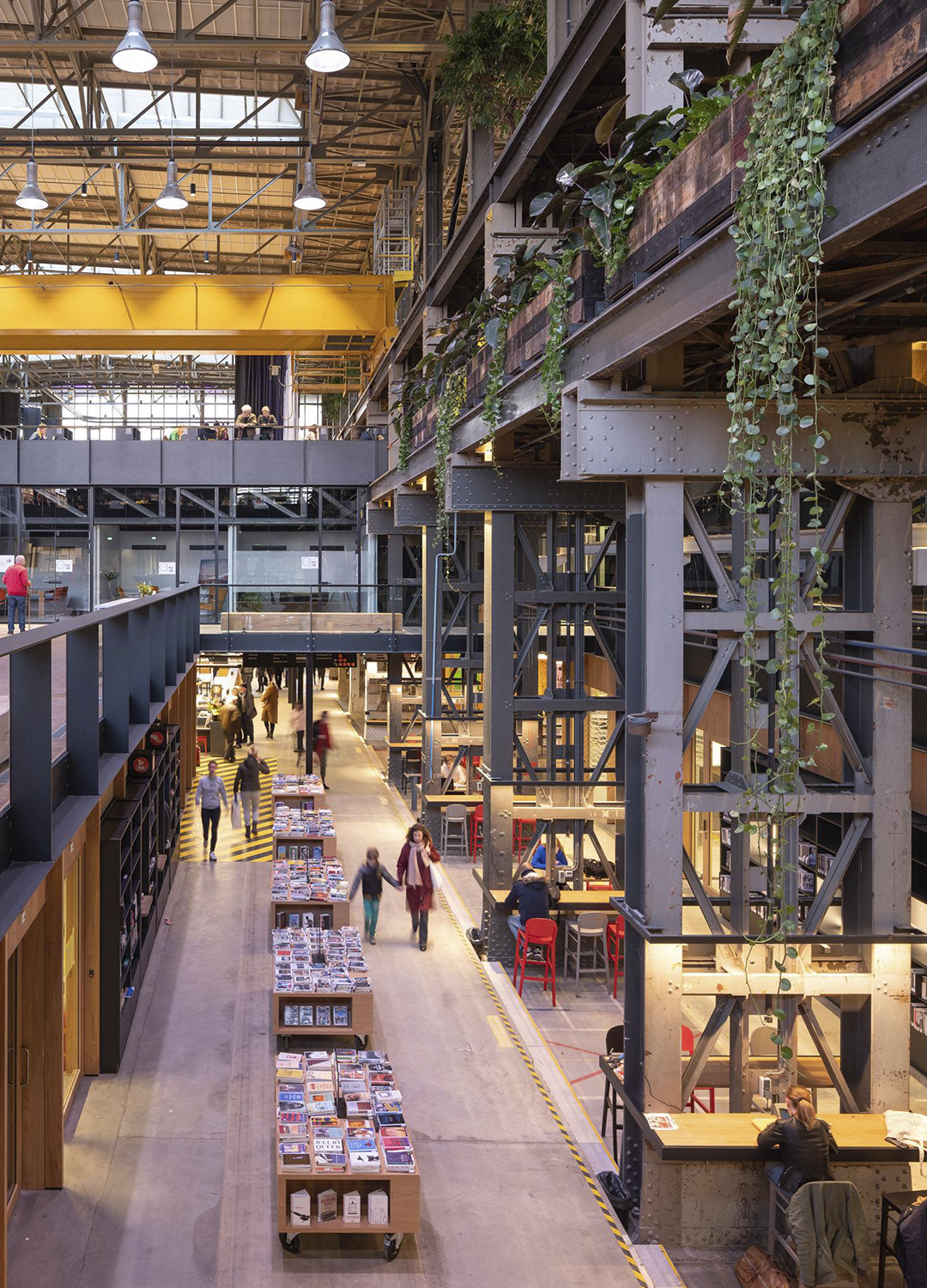
LocHal Library, Netherlands by Mecanoo
A modern approach
The New Library at Magdalene College (winner of a RIBA award in 2022) in the University of Cambridge, UK, illustrates this evolution. Opened in 2021, the 17,000ft2 (1,579m2), three-storey building replaces the adjacent dark and cramped Pepys Library, which dates from the 17th century. Its brick walls and gabled pitched roofs are designed to mirror the architecture of the 700-year-old college, while providing expansive new reading rooms, study zones and an art gallery.
Olly Diggins MRICS, associate director at Savills, who acted as project manager, says its design and location, next to the River Cam were carefully thought through. “It created not only a large open space with an atrium in the middle, it also has these study areas where you can hide away and feel that you're not going to get discovered,” he says. “Libraries need to have a combination of spaces and uses.”
In London the £500m extension of the British Library, which holds one of the world’s most extensive research collections, signals a major shift in its role. It plans to create 100,000ft2 (9,290m2) of new library space including a major public foyer to hold events, exhibition galleries and a learning centre. Significantly, the extension will also include 600,000ft2 (55,741m2) of commercial space – aimed specifically at business in the life sciences sector in a bid to create a ‘knowledge quarter’.
Elie Rigg MRICS, development executive at Stanhope, the British Library’s development partner, says the original library was built for academics in quite an exclusive way. “This is an opportunity for the library to signal that that’s not the case anymore. This is all about inclusivity and the new extension will signal to everyone that its doors are open.” The project is hugely complex and has already courted controversy due to its scale, after the initial round of planning permission was granted in January.
“Libraries need to have a combination of spaces and uses” Olly Diggins MRICS, Savills
Magdalene Library, University of Cambridge, UK. Images by Nick Kane for Niall McLaughlin Architects
Connecting neighbourhoods
Taking up a whole city block, the Central Library in Calgary, Canada is a both a physical and symbolic community connection that bridges two previously divided neighbourhoods. Completed in 2018, the remarkable $245m building has been constructed over a light railway line that curves in a half moon as it ascends above ground.
The library site had originally been problematic to develop due to the rail line ascension, but the architect, Snøhetta, decided to use it as part of its organisational structure, which gives the library its distinct oval shape. “We saw the value of linking across neighbourhoods, and the mission of the Calgary Library System of bringing people together, as a great opportunity for design to give them a place to do it through interaction, programming and community events,” says Chad Carpenter, project leader in Snøhetta’s New York office.
The solution was to build the 240,000ft2 (22,296m2) library on a podium that brings people in and up into the extensive four-storey library and its community facilities while providing a pedestrian reconnection between downtown Calgary and the East Village.
Tinaztepe says a key part of designing libraries is trying to predict how they might be used in future. “We are always trying to make them ready to evolve.” She says design has moved from libraries seeking to be ‘third spaces’, the place between home and work 10 years ago, to co-creation and democratic spaces, to an increasing focus on climate change. “I think right now what’s on the top of minds in each library is sustainability, our climate and our future and how to work that into the design, the programming and the knowledge sharing,” Tinaztepe says. Khan concurs and points to libraries in the UAE which are already using solar power and water recycling, while taking a leading role in educating their users on climate change.
Tinaztepe says she’s curious to see how artificial intelligence will influence the landscape of libraries in the future. But for Khan this constant evolution is the beauty of libraries. “I’ve been reflecting on Ranganathan’s law that a library is a living organism,” he says. “It made me think that a library is never really finished, it just continues to roll.”
“The role of libraries is to elevate us all and to leave no one behind” Elif Tinaztepe, Schmidt Hammer Lassen
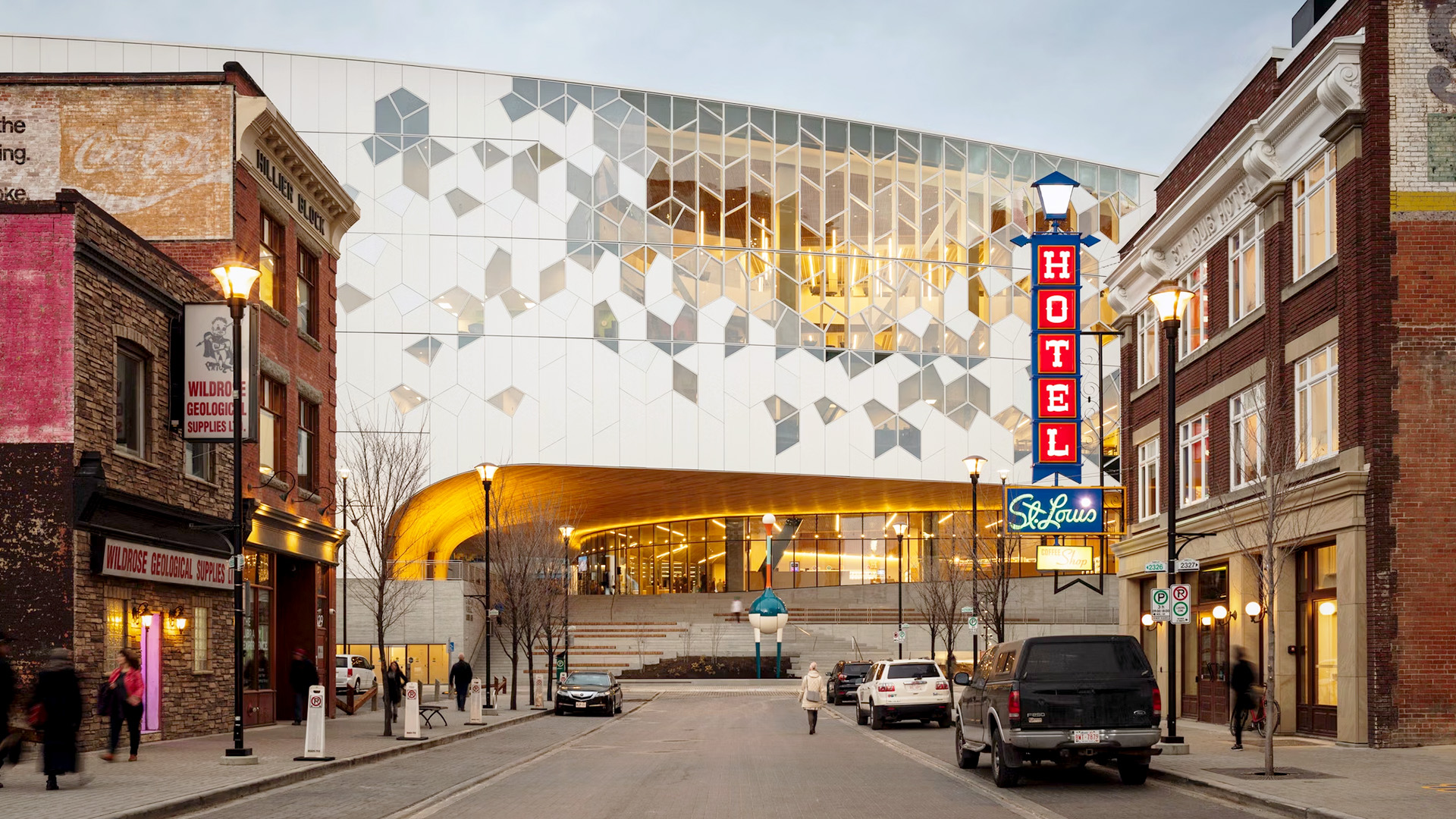
Calgary Library, Canada. Image by Snøhetta
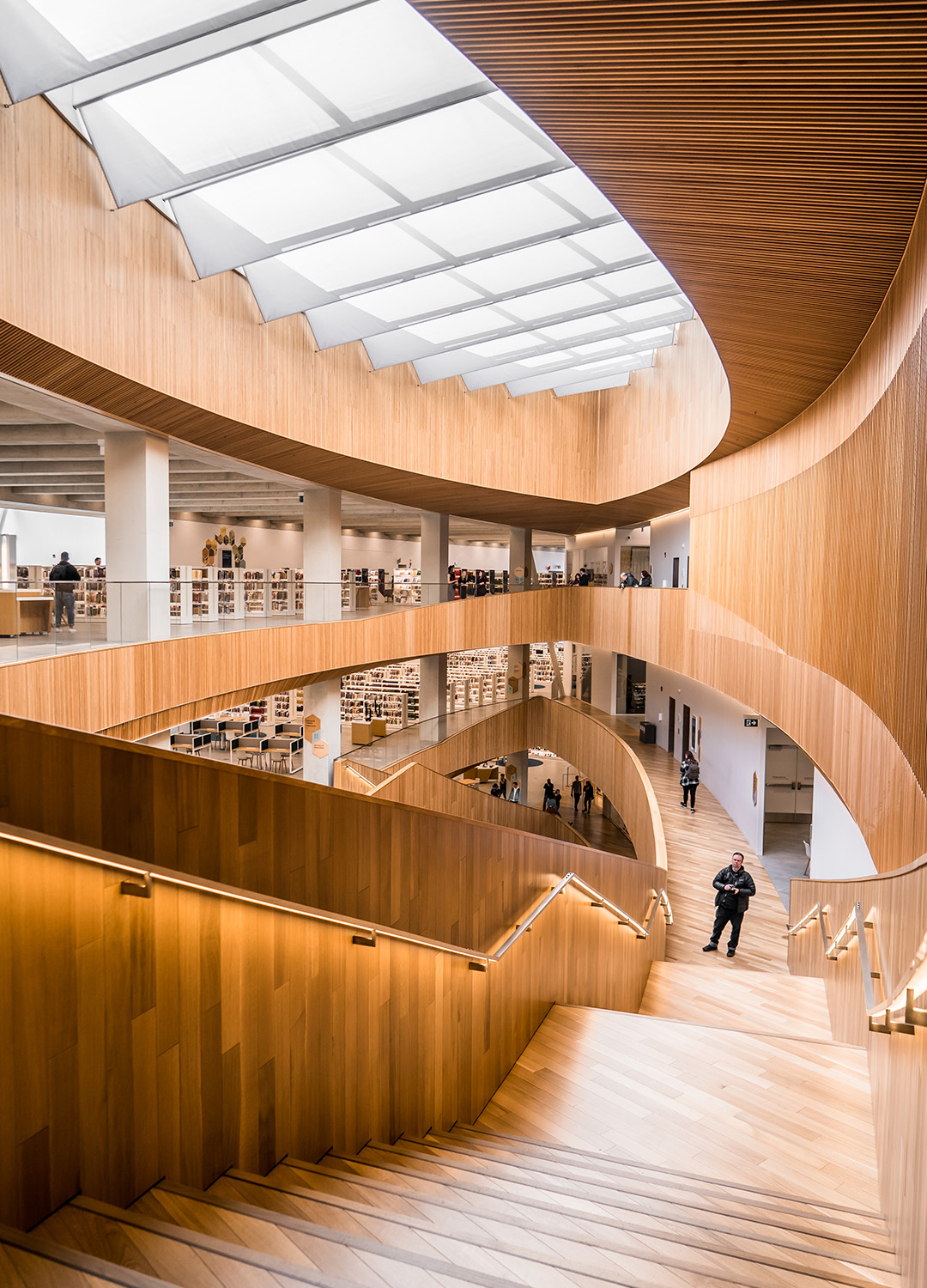
Community library in Columbia, USA
“Forward-thinking communities understand that libraries are really community centres in the truest sense. They are this moment of cohesion around what a community needs and that is learning, meeting people, the sharing of knowledge and the sharing of history and information,” says Stuart Wood, partner and group leader at architect Heatherwick Studio.
The concept of a library as a centre for the community is behind the design for the new library in Columbia, Maryland. The five storey-building, yet to be constructed, is set on the city’s main promenade and has striking cascading planted staircases that weave across its façade. It will have an open, double-storey atrium for public events as well as working spaces, a makers’ lab and a teaching kitchen and café.
Wood says the idea was to create a building that is an extension of the natural landscape around it. It is inspired by the city’s founder James Rouse, who wanted to create progressive communities for human growth. He says the “criss-crossing, walkable routes” that will take people up and outside will also be learning spaces while its location next to the civic square on the lakefront has a long history as the city’s “beating civic heart”.
Columbia Library, Maryland, USA. Images by Devisual for Heatherwick Studio

