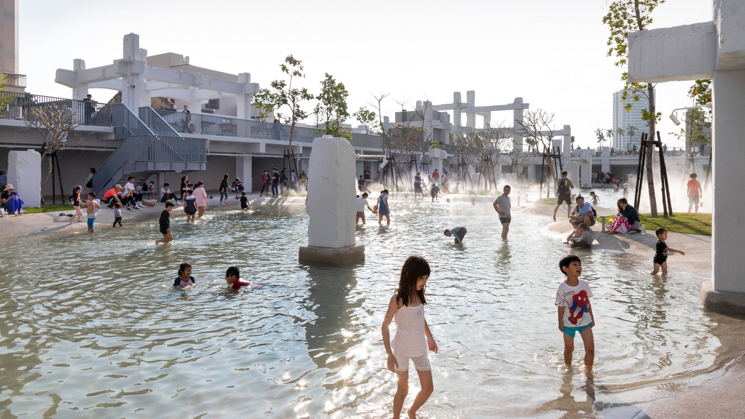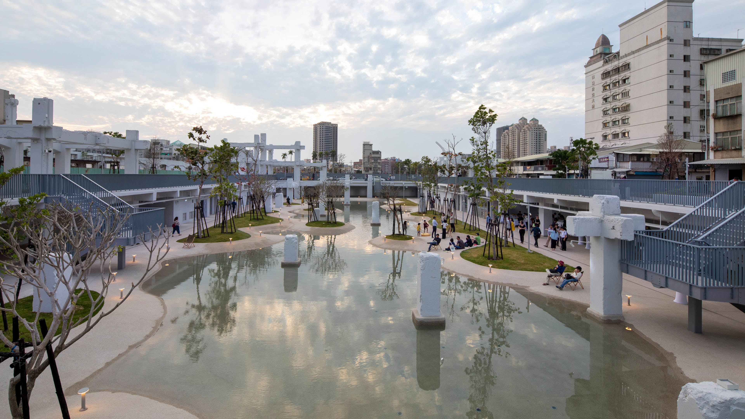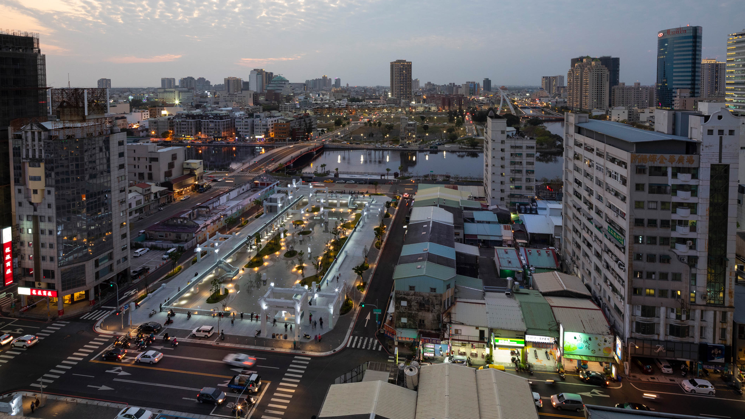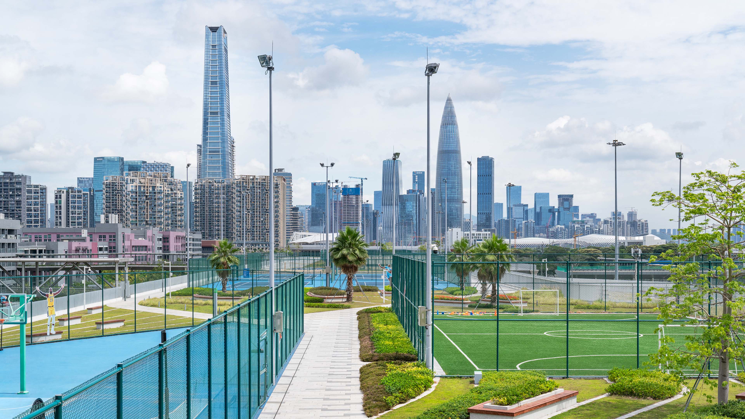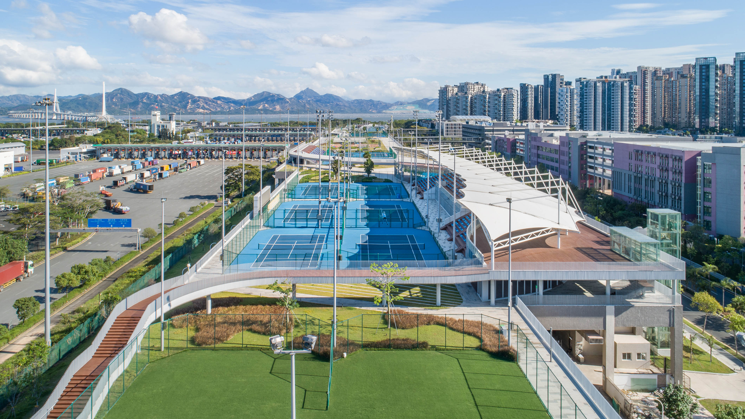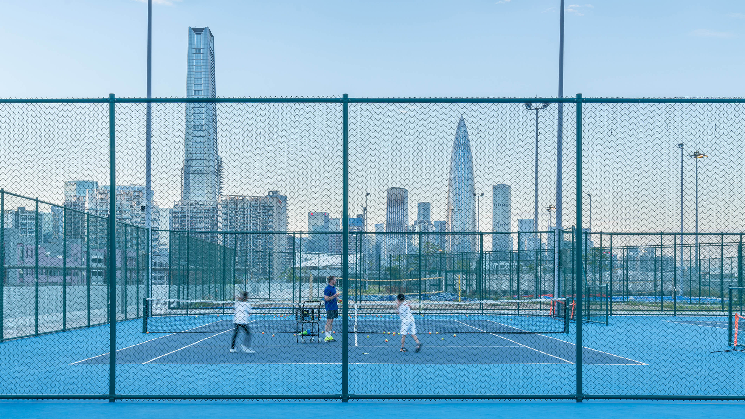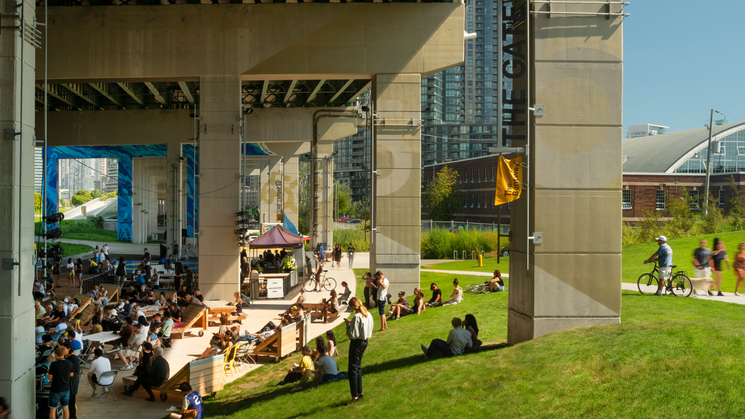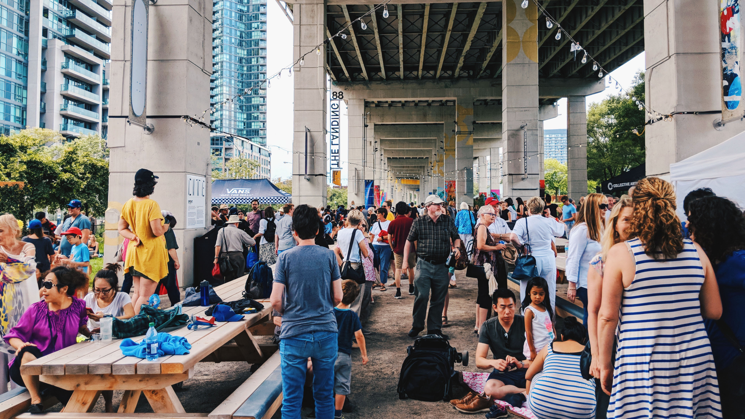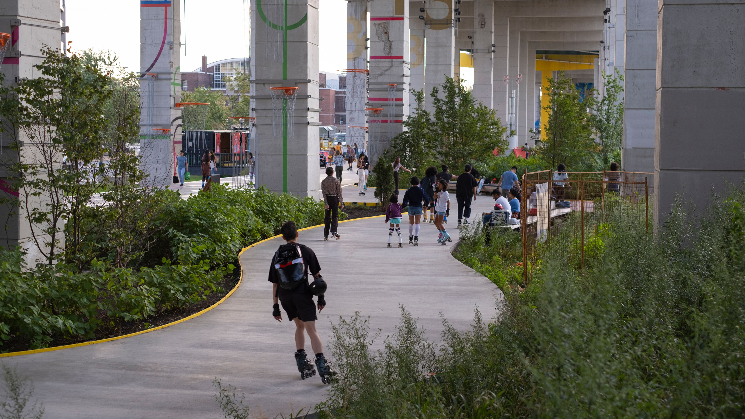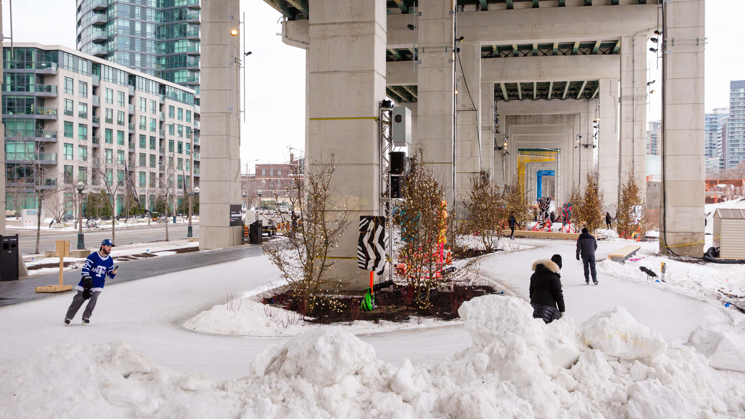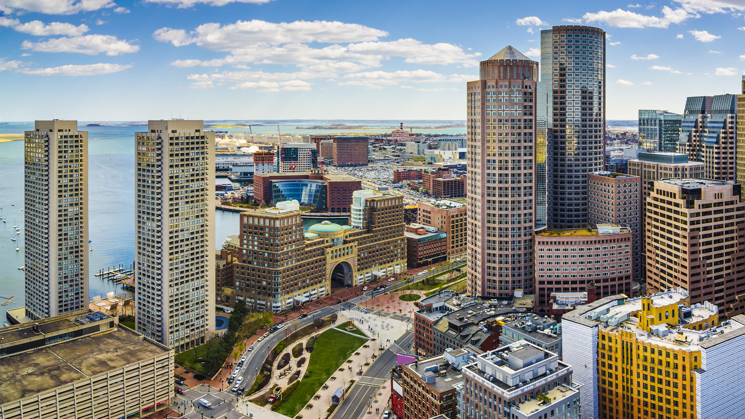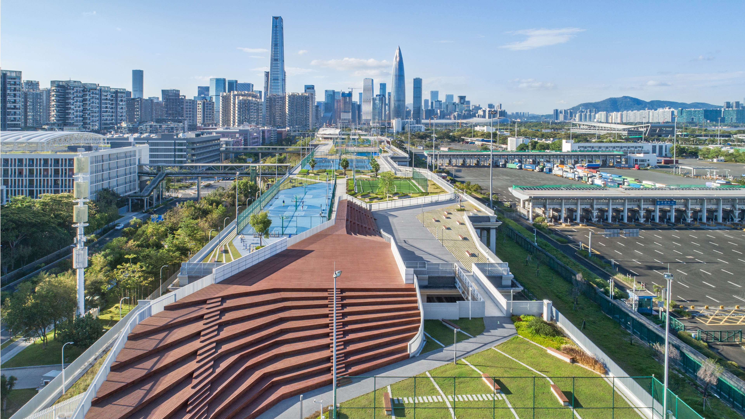
More effective use of urban land, not just for land value, but for social value, is a familiar concern for city planners and forward-thinking city leaders. The pandemic propelled this issue into public consciousness like never before.
Restrictions on social interaction saw parks, streets, and other intermediate public spaces take on new significance. Not just as locations for exercise or relaxation, but as places to escape from the stresses of the home and home working, where people could get some fresh air. Redefining spaces for the public realm has become a top priority.
Lessons can be learnt from recent projects that show how new life can be injected into abandoned or underused infrastructure and buildings to better meet the needs of citizens. Successful interventions have enabled benefits related to equity, healthy living, and prosperity, helping re-stitch spaces back into the city fabric while increasing residents’ connection with nature and their shared history.
The drive to reuse also ties into current thinking around placemaking and the climate emergency, explains Dr Claudio de Magalhães, head of the Bartlett School of Planning at University College London: “Placemaking has gained a lot of currency in planning and urban development, which is about reusing existing infrastructure in a more sustainable way instead of just demolishing and starting from scratch. It’s also an opportunity to provide urban equipment and infrastructure that’s otherwise not possible to create because the city is fully occupied and developed.”
Aiming high
The growing concentration of people in cities and limited availability of space has fuelled the creation of urban greenways, multifunctional linear landscapes that add value to marginal land and provide a range of socio-ecological benefits.
Arguably the most notable recent example is the New York High Line, a disused railway track turned into a 1.45-mile-long park used by sightseers, joggers and marching bands alike, which has enabled the frenzied regeneration of previously neglected land along its length. Plans are now afoot to extend the attraction to connect to the recently extended Penn Station.
Elsewhere in Manhattan, the new East Midtown Greenway, designed by consulting firm Stantec and currently under construction, will reclaim urban infrastructure to create a new linear park on the waterfront. The project will help close a ring of pedestrian esplanade and bikeway designed to fully encircle the city.
“Rails-to-trails projects are really taking off in the US,” says David Dixon, vice president and Urban Places Fellow at Stantec, who adds that district regeneration projects often involve a connection to a regional trail system, with the caveat that “it can be very hard to get railroad companies to give up the right-of-way” they have for public space under US law.
Today’s urban market is composed of households mostly without children. According to the US Census Bureau, in 2020, 40% of all families lived with their own children under 18 (compared to 44% in 2010 and 48% in 2000). This has, according to Dixon, placed an emphasis on public realm, rather than back yards, for amenity.
Balancing act
City centre sites are hotly contested the world over and the cost of large-scale redevelopment can skyrocket because of issues such as land contamination and complex ownership arrangements. This increases the risk for property development consortia if they are acting alone.
“Municipal or local authorities are in a much better position to put up with long-term risk and make long-term decisions than private developers,” says de Magalhães. As a result, “major transformations for reuse often require a very careful balancing of risks and profits between city governments and private developers to work,” he adds.
In what architect Hui Hsin Liao describes as a “particularly bold move” for a congested city, the municipality of Tainan in south-west Taiwan chose to purchase two entire blocks of an underused area of the city and, rather than create more retail, turn it into a free-to-use public spa.
Tainan Spring is a 1.5ha public water park, designed by Dutch studio MVRDV to replace a defunct shopping mall that previously ranged from 4-12 storeys along its 180m length. The mall was excavated down to basement car park level to create space for the undulating lagoon landscape, which is gradually filled according to the season. Existing concrete columns and beams are left partially intact above ground, creating the impression of a modern ruin surrounded by jungle trees.
With no budget available in the project for above ground construction, the skeleton framework leaves the door open to build shops and restaurants in the future. Site surveys were critical to ensure structural performance and safety, says Liao: “Demolition revealed that the basement structure was not the same as the blueprints, so detailed models and site surveys were required to determine where to cut and fill and what structure could be reused.”
“Urban development is about reusing existing infrastructure in a more sustainable way instead of just demolishing and starting from scratch” Dr Claudio de Magalhães, Bartlett School of Planning
Big squeeze
Limitations on space in city centres are sometimes so extreme that the only viable option is to exploit rooftops for public realm. Taking this idea and running with it, Shenzhen Nanshan District Government in China chose to develop the underused roof of a metro terminal into a massive 1.2km-long, 70m-wide sports and leisure ‘Sky Park’.
Around one-third of the 17m inhabitants in the thriving metropolis of Shenzhen are under 30. Designers were briefed to create a range of facilities to improve physical education in surrounding schools, provide space for public leisure sports and facilities for professional sporting events and competitions with an audience.
The refurbishment makes use of an area that previously cut off nearby neighbourhoods from the bay. The roof is accessible by the public from the ground floor and walkway bridges that lead directly from schools.
If empty rooftops are ripe for renovation then so are the dark unused spaces under expressways. A corridor of vacant land under Toronto’s Gardiner Expressway had remained so for almost 60 years, much to the chagrin of local residents. Then, in 2015, a private donor stepped forward with $25m to initiate the innovative Bentway redevelopment.
The park project was conceived as a new model for public space in the city, combining creative practice, public art, and connected urban life and featuring year-round activities including skating during the winter and cultural events in the summer.
It is representative of changing national attitudes to reuse, explains John Hughes FRICS, founding partner of urban and regional planning consultancy Hemson: “Traditionally, Canadian municipalities have been very conservative in their treatment of surplus and obsolete assets. Recently, however, more imaginative approaches are being used and more interesting projects undertaken.”
“Traditionally, Canadian municipalities have been very conservative in their treatment of surplus and obsolete assets” John Hughes FRICS, Hemson

