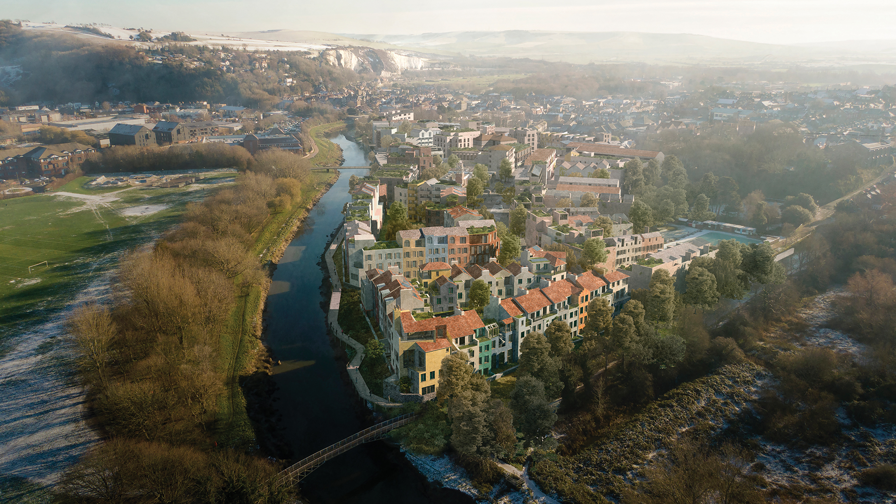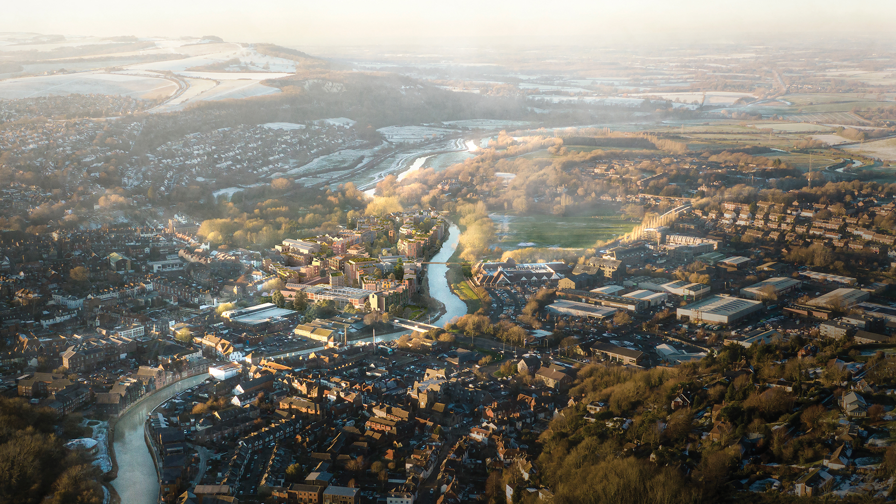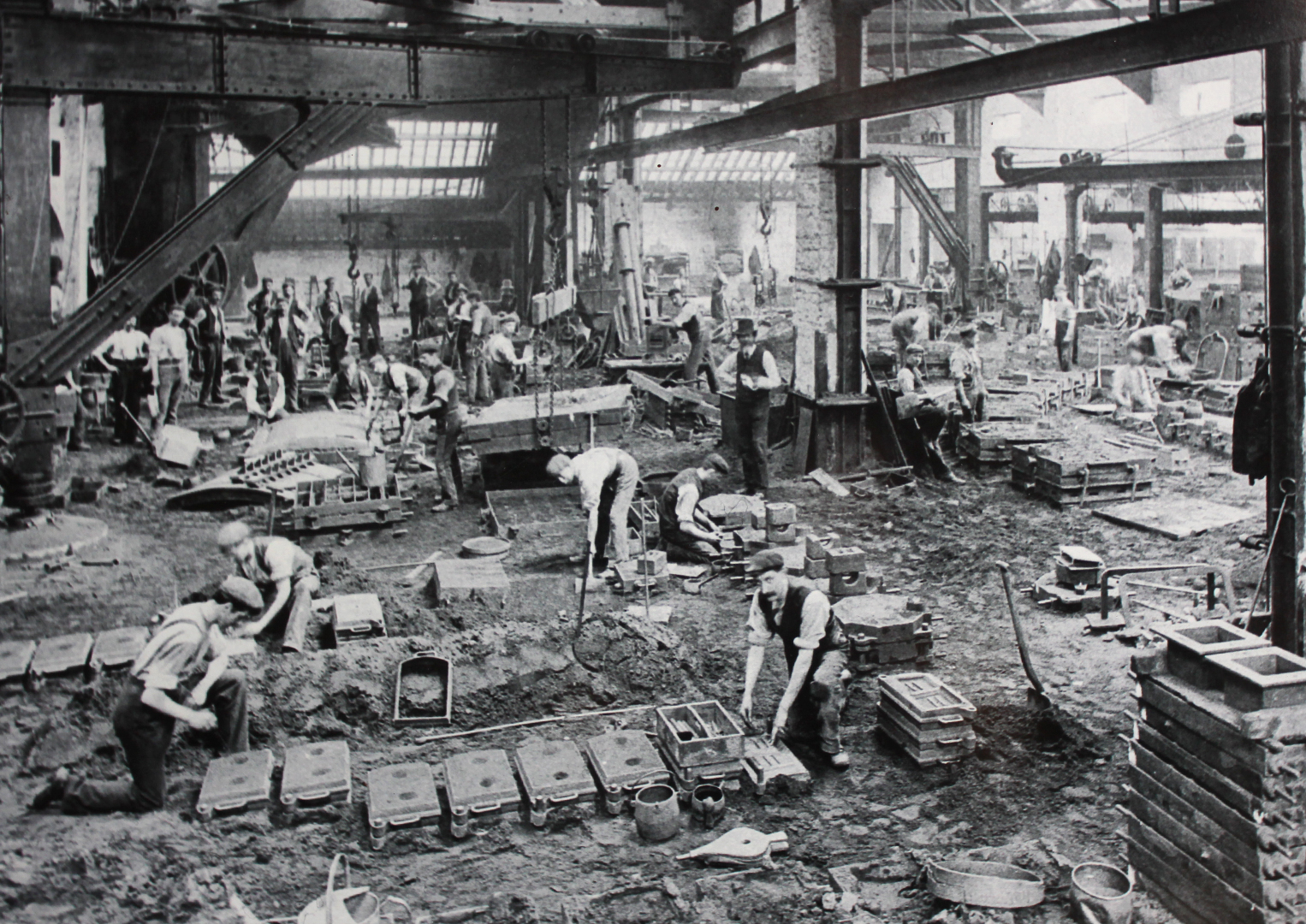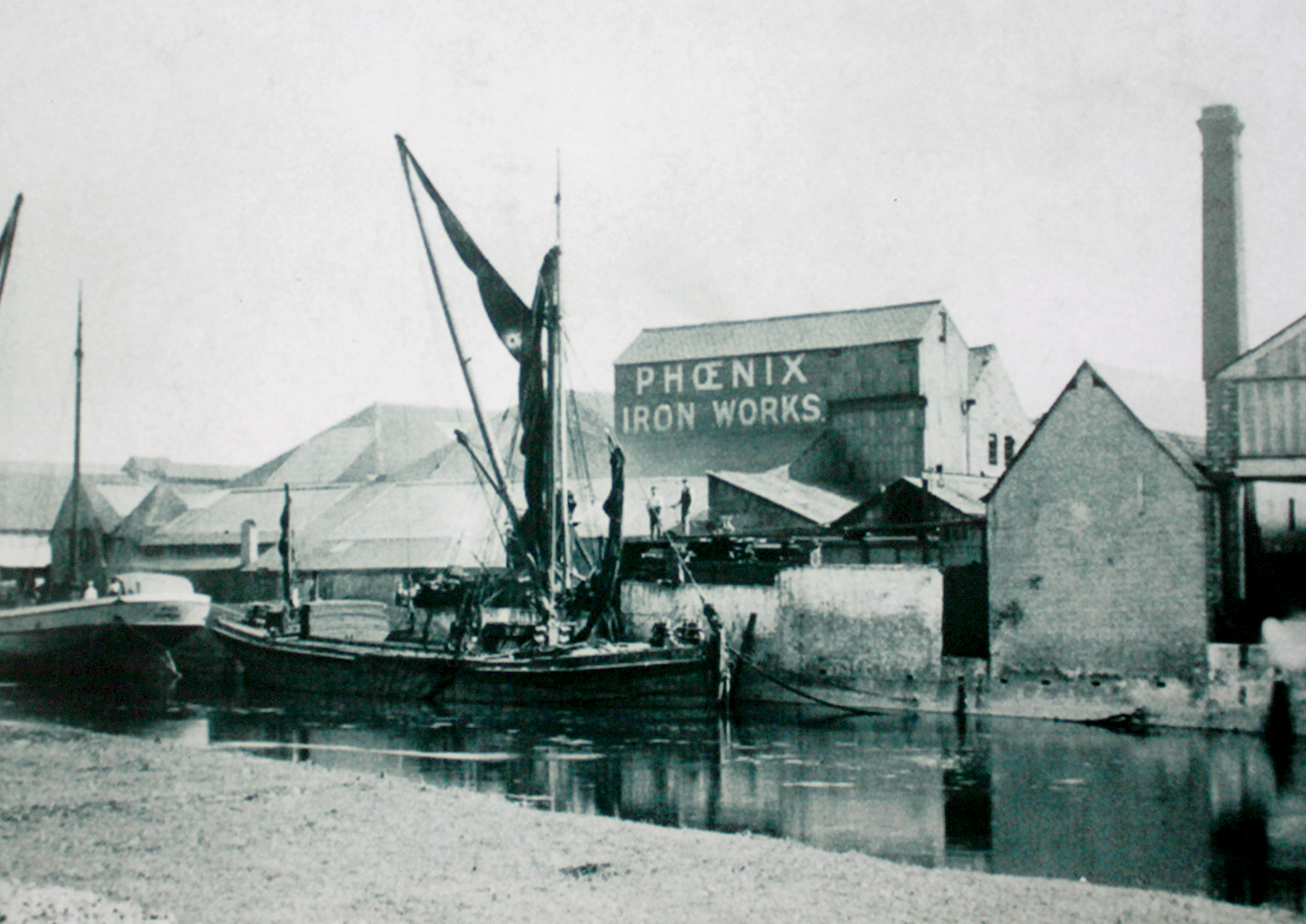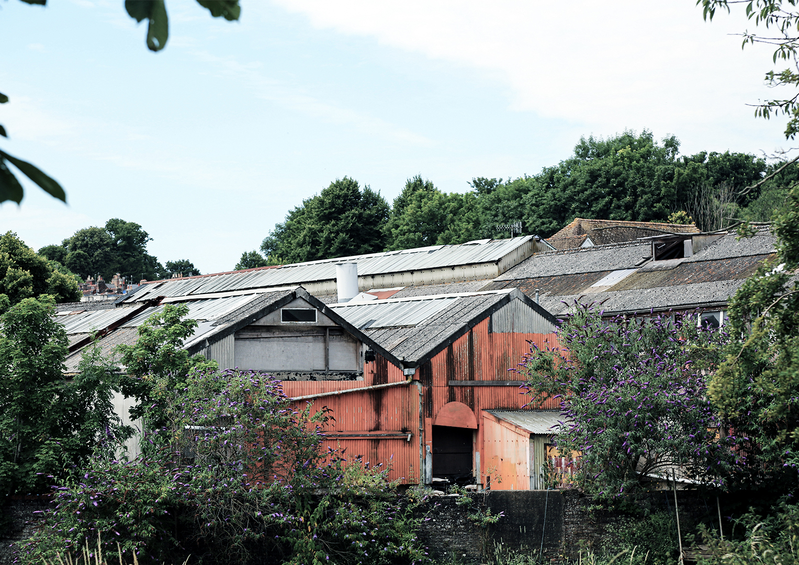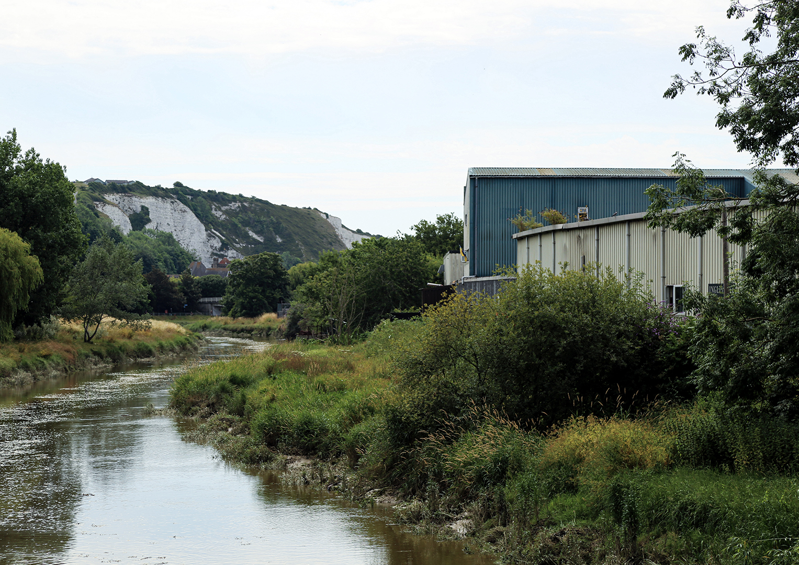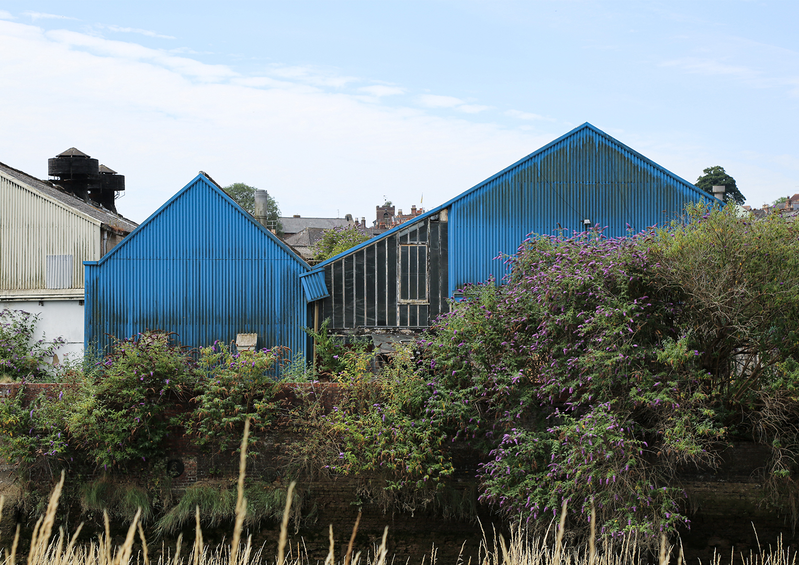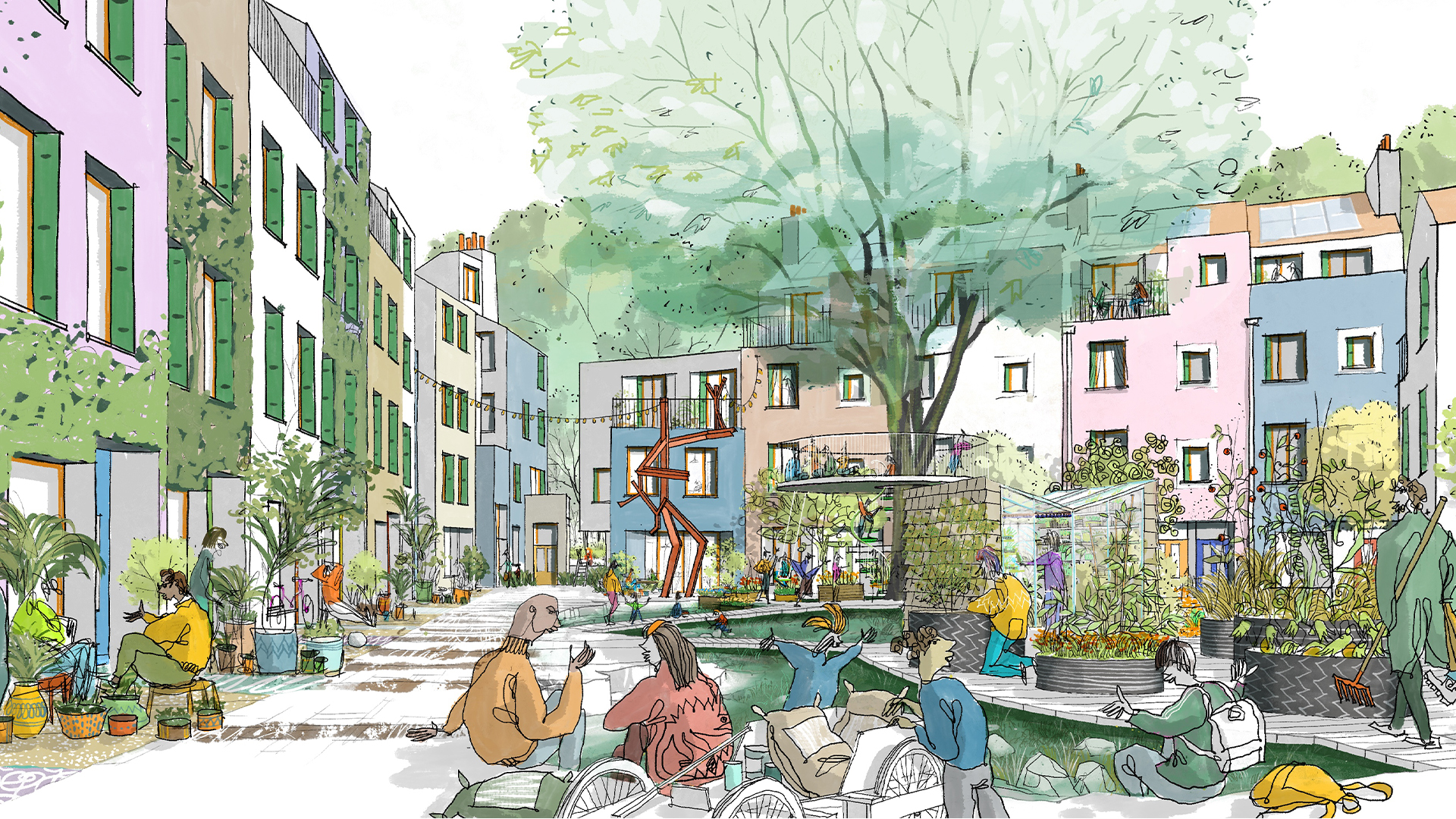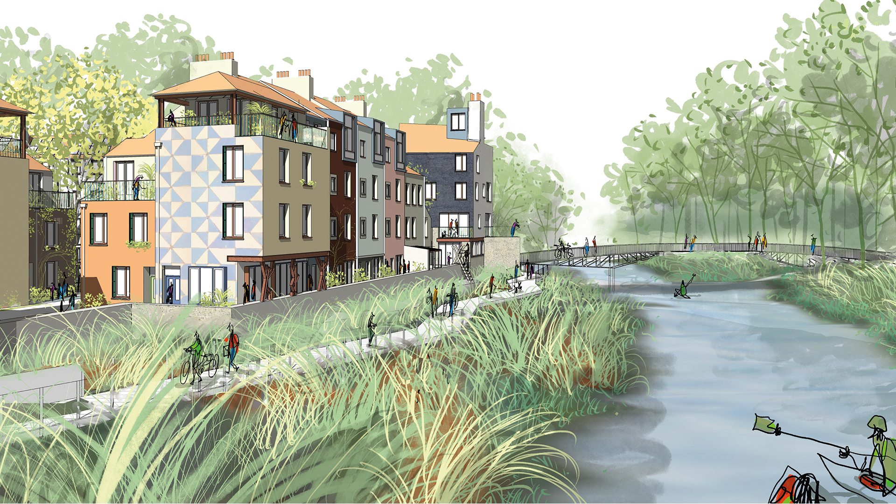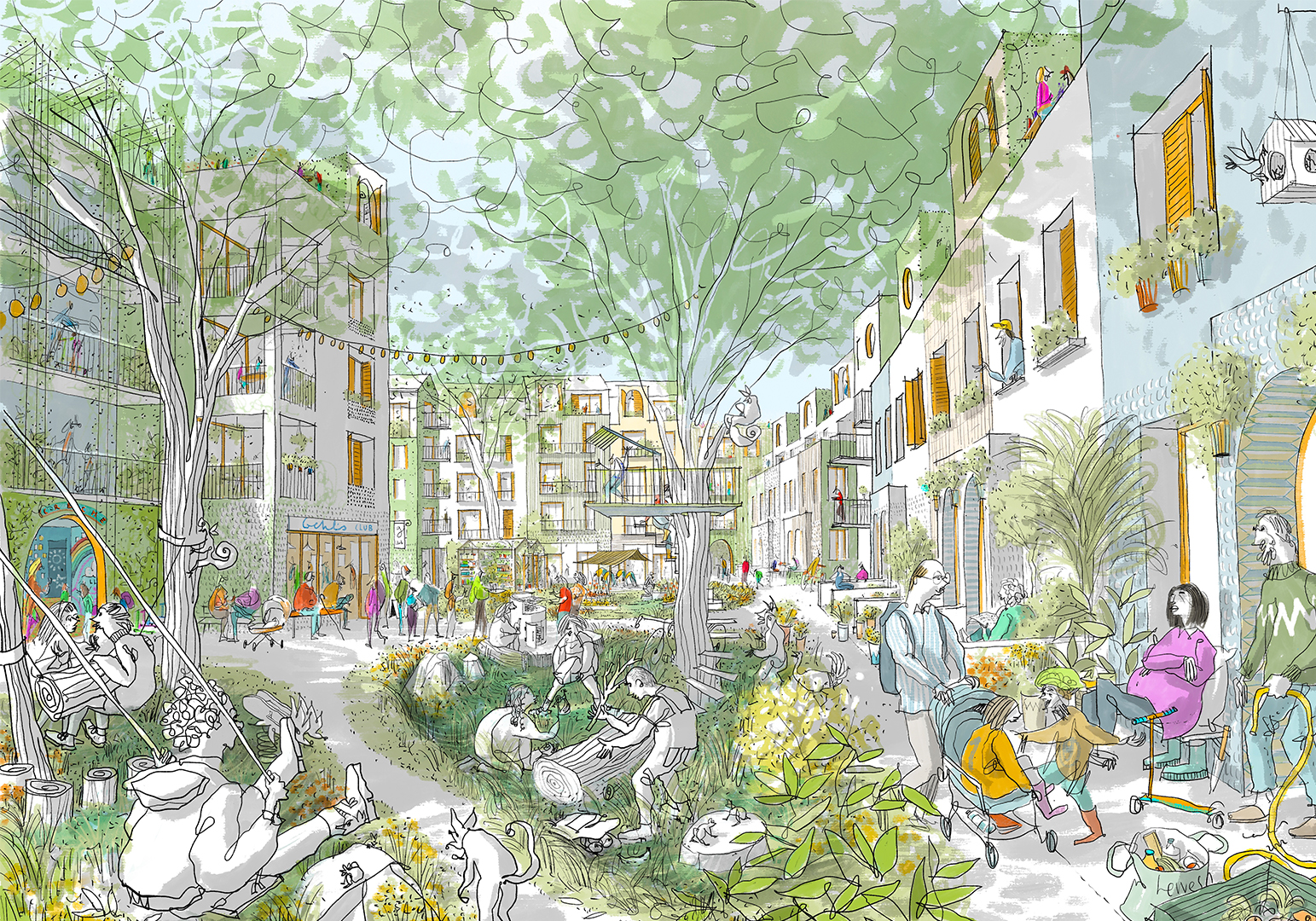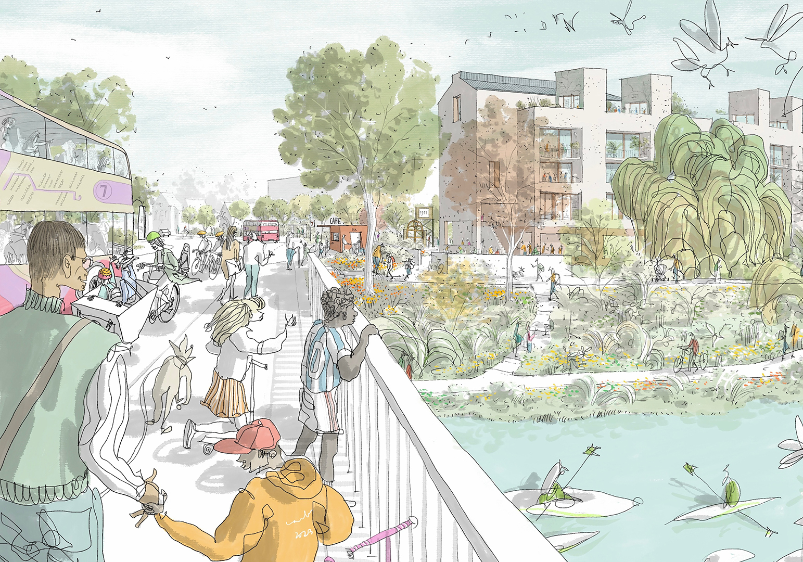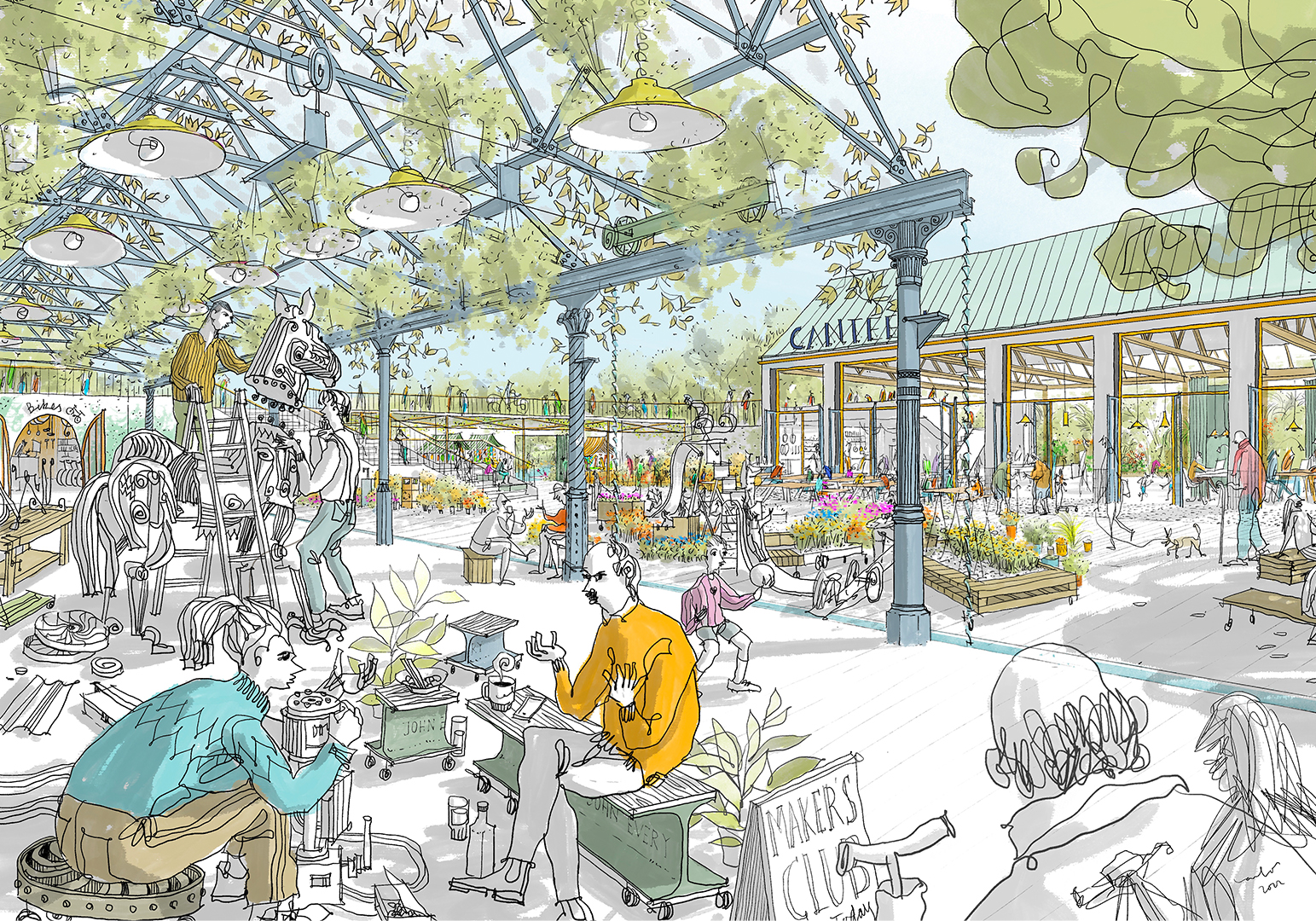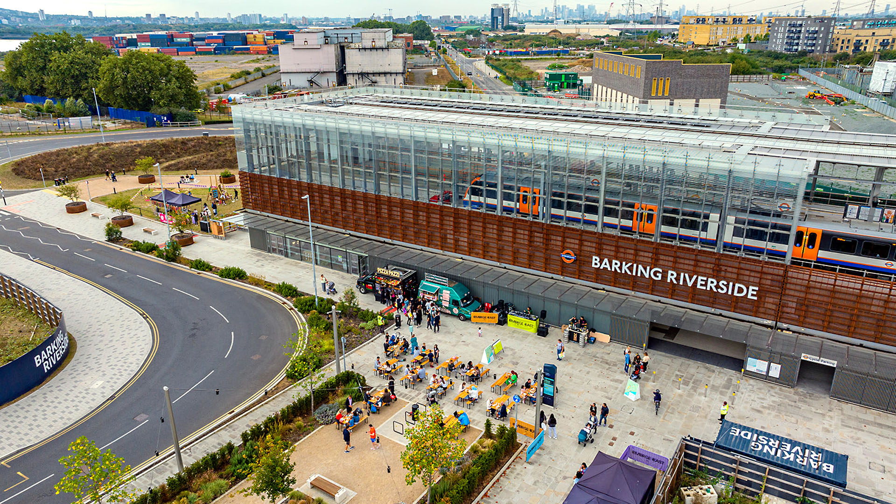
Image courtesy of Human Nature with Periscope / Architecture by Ash Sakula
The walking route from Lewes train station to Virginia Woolf’s country retreat, Monk’s House, is an undeniably lovely stroll through the South Downs Way with only one blot on an otherwise idyllic landscape.
A large, partly disused industrial estate sprawls across almost 8ha, dominating about 600m of the riverbank.
It is the sort of place visitors to Lewes, a market town in south-east England, hasten past in pursuit of more appealing views and artisanal baked goods. Local residents have grown, perhaps, a little blind to its ugliness and partial decay.
But, despite the defects of the site – and there are many – the campaigning development company, Human Nature (HN), has devised a plan that might transform this uninspiring corner of land and make it a beacon of sustainability across the UK and beyond.
Known as the Phoenix Industrial Estate (after the Phoenix Ironworks whose foundry was on the site), the regenerated Phoenix neighbourhood should, the company hopes, offer solutions for tackling the climate crisis as well as the UK’s social and housing challenges.
HN bought the land in 2019 from another development company, which had managed to secure consent for 415 homes on the site. Many locals were fiercely opposed to these plans and HN viewed the scheme as financially unviable and disastrously unsustainable. It instead created a masterplan for 685 homes alongside commercial spaces, a medical centre and the preservation of the existing fire station.
Welcomed by locals
Given the opposition to the initial scheme, you might expect this more intensive proposal to have been even more controversial. This is a defiantly urban project in a historic town within a national park, after all. But, in fact, it has been largely welcomed by locals, some of whom had wooed HN in the first place.
“Solving the relationship between people and places is the key to everything,” says Jeremy Walker, head of design at HN and one of the architects steering the massive project. “This is a really important site which could revitalise Lewes, as well as rebalance the community’s housing needs and boost the local economy. Many of the people who have invested in the project are local.
What they will get is a range of apartment blocks, designed by different practices to break up their uniformity, each four storeys high – skyscrapers by Lewes’s standards. The decision to build mostly flats rather than houses, feeds into HN’s fundamental mission: by making the accommodation denser, the properties can be more affordable. And they will also meet the needs of local people who are woefully underserved in terms of smaller homes – a problem for first-timer buyers and downsizers.
“Low density often makes things unsustainable, not just financially but a project needs enough people to make it viable to have, say, a nursery or a new bus service,” says Walker. “It’s the rainforest effect: the rich ecology allows so much more to flourish.”
About 30% of the homes will be affordable. Often in England, ‘affordable housing’ is calculated as 85% of the market price, which still leaves it unaffordable for many people. But here, rents for 92 of the 154 rental flats will be set at the amount that would be achievable when calculated on the local average wage.
Most importantly, unlike many conventional developments, the apartments do not need to be entirely stand-alone. To create a neighbourhood, HN are engineering a series of shared spaces. First there will be 10 courtyards, pivotal to its vision and influenced by complexes in Denmark and Germany, which often have communal areas where residents can gather. There will also be facilities such as a laundrette, co-working spaces and a community kitchen and dining facility, in Walker’s vision, to “encourage interaction, fun and conviviality”.
“People don’t need vast areas of unused space, we see every nook and cranny as interesting and useful,” says Walker. “They should promote interaction and better quality of life for everyone. It’s not about giving things up but sharing in ways that help create a better life.” That might mean sacrificing a dedicated office in your home but having access to a co-working space instead.
No cars needed
Crucially, the Phoenix will be – uniquely outside major cities – almost entirely car-free in its mission to “prioritise people”. There will be no parking within the complex (except for disabled badge holders), meaning the only traffic will be for deliveries.
There will be a car-sharing company at the edge of the site for residents who do need an occasional vehicle, but, in general, residents will walk and cycle. With very low motor traffic and few private gardens, the courtyards will be safe and peaceful and, once English sensitivities about personal space are worn down, alive with neighbours of all ages enjoying them together.
It is all based on the HN model of “exponential sustainability”, a set of 12 values ranging from sustainable mobility to “catalytic conversations” (engaging in idea sharing to create new strategies) and enterprise and creativity.
These are not the usual concerns of housebuilders and a commitment to biodiversity can sometimes be a tick-box affair. Here it is one of HN’s tenets, which means, for example, that the public areas will be heavily planted with fruit and vegetables for use in the community kitchen. Unlike many paved plazas in the public realm, these courtyards will also serve as rain gardens, soaking up the run-off and acting as one of a series of defences when the Ouse reaches capacity. (During the disastrous floods of 2000, some parts of the site were a metre under water.)
Surprisingly, perhaps, given HN’s mission of sustainability (and two of its founders are ex-directors of Greenpeace), the Phoenix will not be carbon neutral in terms of energy production. Walker says that focusing on this is only one approach to mitigating emissions and the Phoenix’s density means that there’s not enough roof space for the amount of solar panels necessary to self-sustain. Plans to harness the river flow proved unviable.
The Phoenix aims to dramatically reduce the embedded carbon on site. Through a series of micro-calculations, HN has managed to slash the amount of carbon the site will use in its building phase and during its lifetime. Part of this was achieved by choosing to build the apartment blocks from timber and insulate with hemp. Materials will also be sourced locally and local workers employed to cut down on transport miles.
The prohibition on cars, once the development is complete, will radically reduce the site’s carbon footprint and there has been some imaginative work around re-use. A new footbridge across the river will be built from the steel salvaged from the demolished industrial buildings, much of which was forged on site during the Phoenix’s foundry days.
A food composting company operating on site will continue to process organic waste, which HN can use to establish a tree nursery whose saplings will eventually be dotted across the public realm.
“Our aim has always been to scale and challenge the dominant type of development in the country” Jonathan Wyatt MRICS, Human Nature
Challenging conventional housebuilding
If this all sounds a challenge too far for volume builders, HN has a secondary mission: to inspire other developers to do better.
“The Phoenix may be our flagship, but our aim has always been to scale and challenge the dominant type of development in the country,” says Jonathan Wyatt MRICS, Human Nature’s development director. “We have several projects in the pipeline, including a large site in the east of England, where we aim to create a place of circularity, nature restoration and affordable, sustainable living as an alternative to the volume housebuilder model.”
Its designers are also scratching their heads as they work out ways to reduce carbon on a heavily car-dependent rural parcel of land HN has acquired in East Sussex. But viewing their developments as places rather than simple sites means that they take a holistic approach to any plan and if the commitment to sustainable mobility is dicey, then they can work harder on the other 11 tenets to promote sustainability. Several local authorities, meanwhile, think that HN’s brand of regeneration can work in their areas and have approached the team about building
The Phoenix is undoubtedly an ambitious and exciting project, but it has yet to break ground at Lewes. Work will begin later this year with flood defences but, until those are built, not a single building in the £300m project will be started. So, what’s the hurry to acquire other sites and partner with regional planners?
“The government has pledged to build a 1.5m new homes,” says Walker. “I’m not sure they will be able to but, if they’re going to try, we want to promote a model of best practice. We want to show what can be achieved.”


