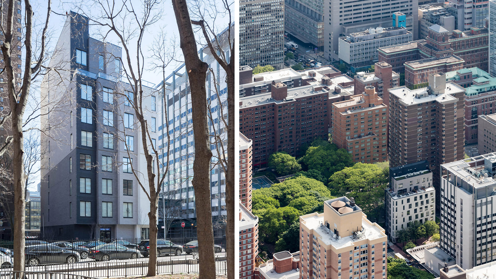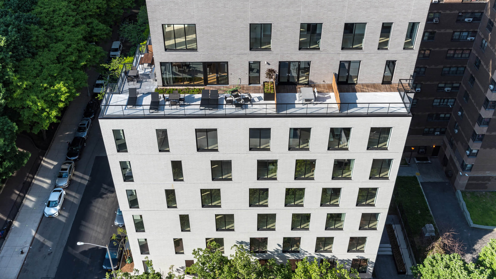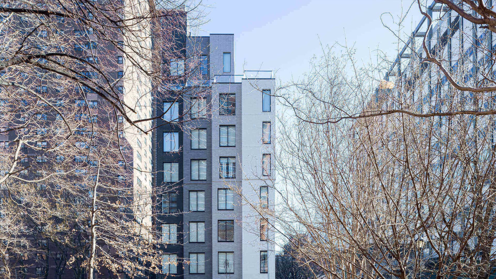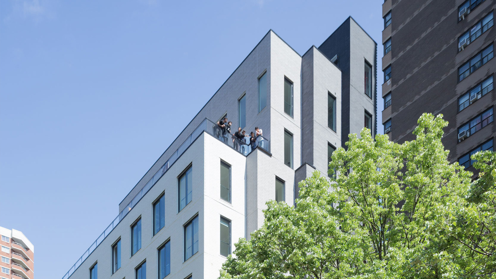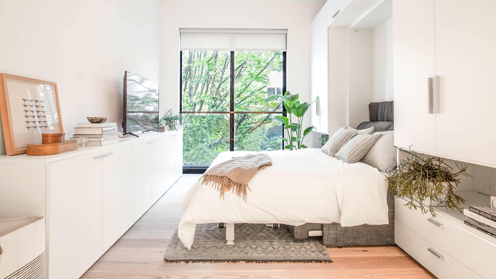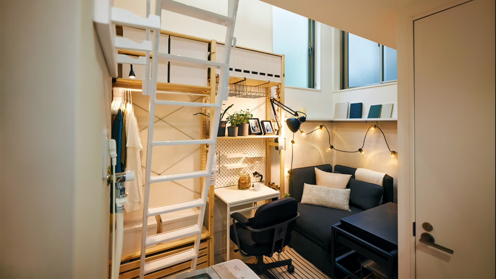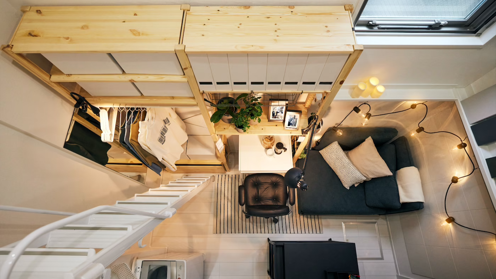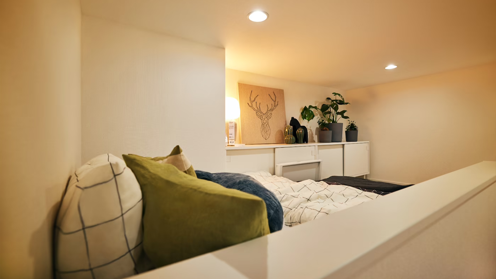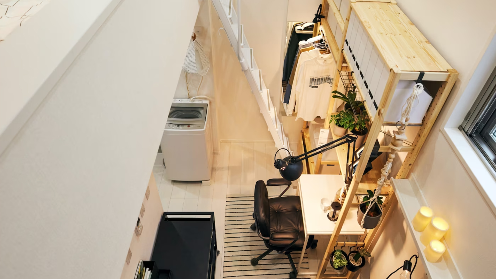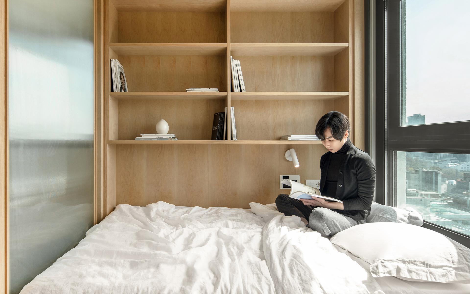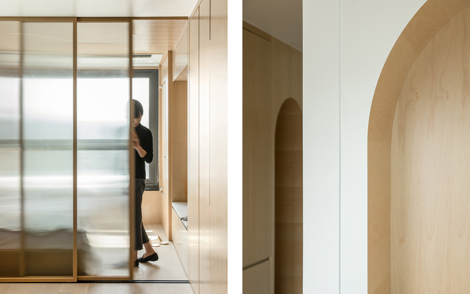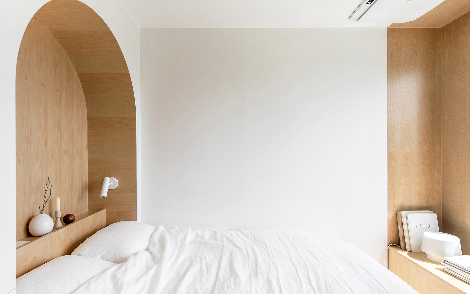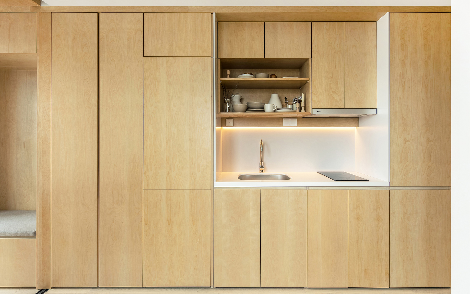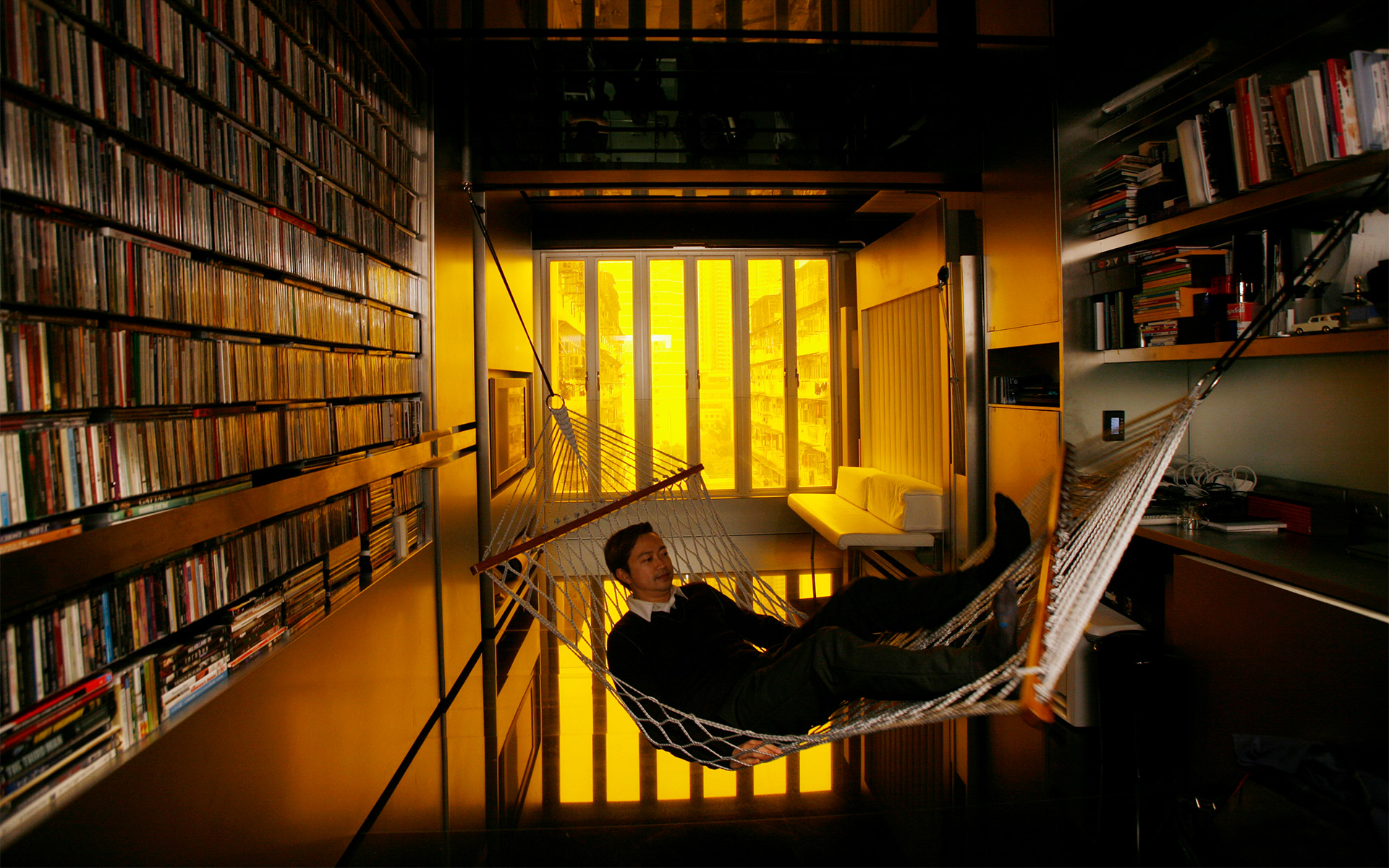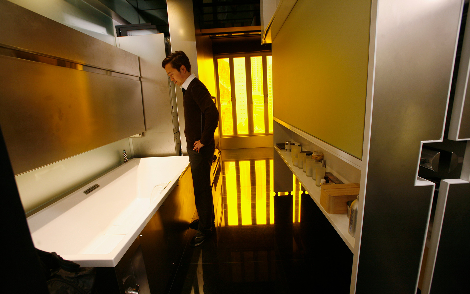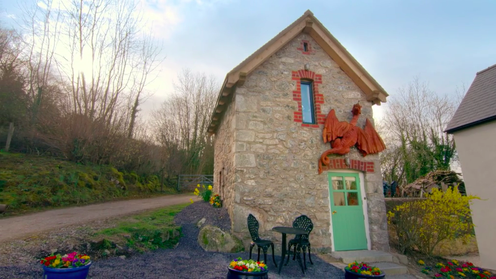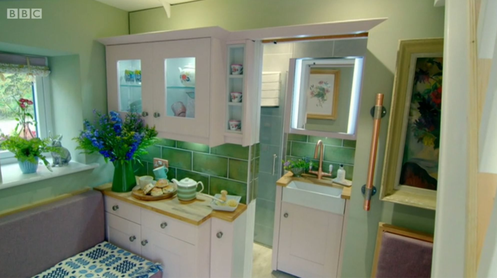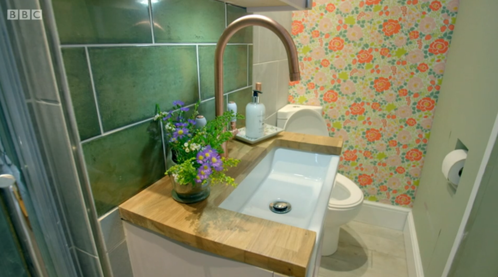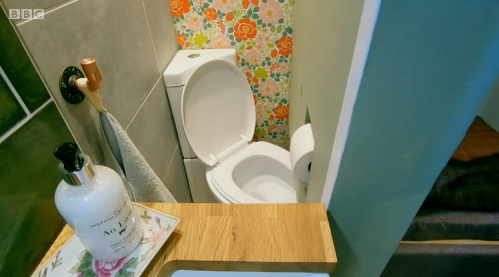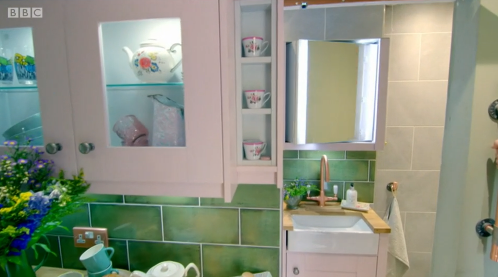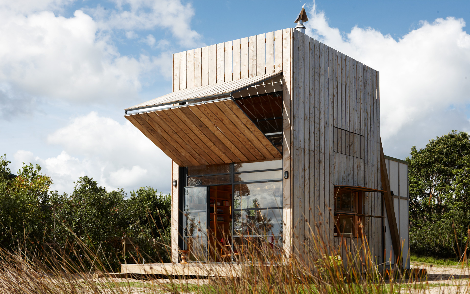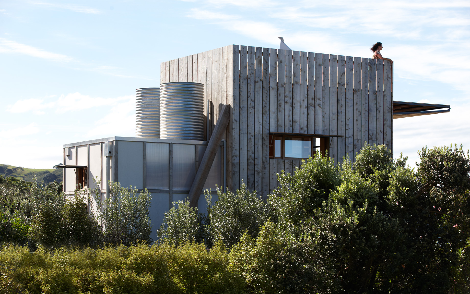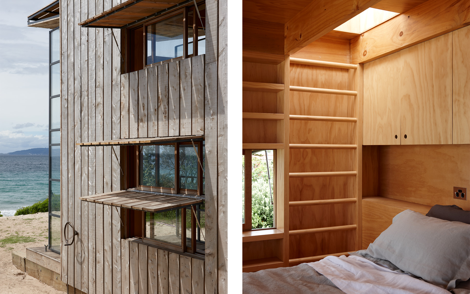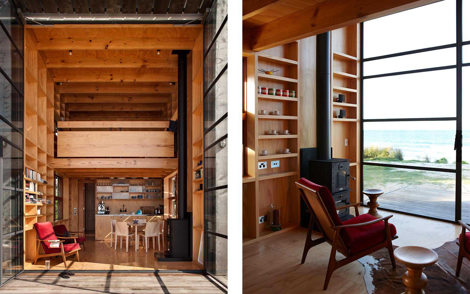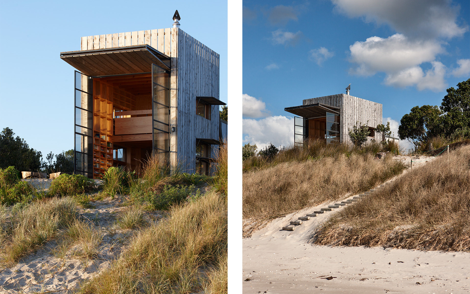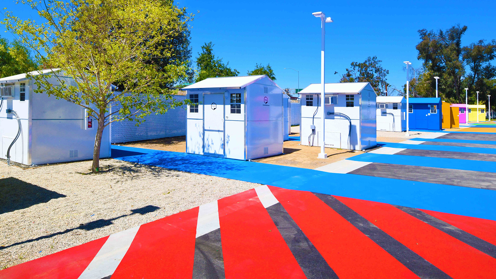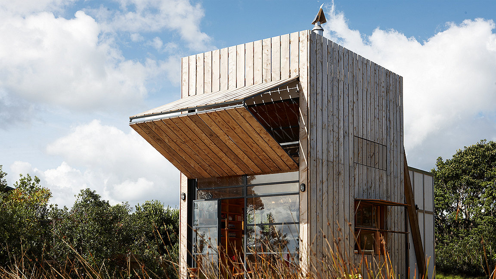
Hut on Sleds, New Zealand. Image courtesy of Jackie Meiring.
Just 37m2 doesn’t seem like a lot of living space. But that’s the minimum space standard for UK apartments. The idea is that these small, compact, smart and potentially modular builds will help mitigate the housing crisis. But is minimalism for everyone?
Cities around the world are looking to smaller, more densely grouped apartments to alleviate a lack of available or affordable housing. Some are getting creative with what’s already there and turning unused shopping centres, such as Dayton Arcade in Ohio, into homes.
This isn’t the first-time property developers have experimented with compact living. Tokyo built Nakagin Capsule Tower 50 years ago during Japan’s rise as an economic power, for busy ‘salarymen’ to stay in during the working week and avoid a long commute. The individual pods didn’t even have cooking facilities – it was assumed that the busy city worker would be eating out, on their way to or from the office. This was perhaps a step too far in purely functional living quarters though and the capsules are now being deconstructed.
In contrast to tiny homes for people experiencing homelessness, these homes are designed to be lived in for the long term. They’re for residents who are content with a space that is small but perfectly formed – because it affords them a great city-centre location or means less vacuuming.
Carmel Place micro apartments
Where: Kip’s Bay, New York City, US
Size: 24 – 34m2
Rooms: Living area/bedroom and bathroom
Completed: 2016
This building containing 55 micro apartments in New York was designed in response to the city’s housing shortage. The units were prefabricated in Brooklyn before being assembled in the Kip’s Bay neighbourhood. Each apartment is designed to be bright and modern, and there are further shared amenities throughout the building. And 22 of the units (40%) were designated as affordable housing.
IKEA’s Tiny Homes project
Where: Tokyo, Japan
Size: 10m2
Rooms: Living area/bedroom and bathroom
Completed: 2021
Swedish home furnishings giant IKEA has designed a series of 10m2 apartments in Tokyo’s lively Shinjuku district, popular among shoppers and late-night karaoke fans alike. As it’s an experiment in compact living, rent is only ¥99 a month (63p), plus utility bills.
The tiny flat makes use of its height to cram in more than you’d think, and it’s furnished with items from the IKEA range. There’s a bed on a raised platform up a ladder with shower underneath, as well as a toilet, washing machine, fridge, foldable desk and small sofa.
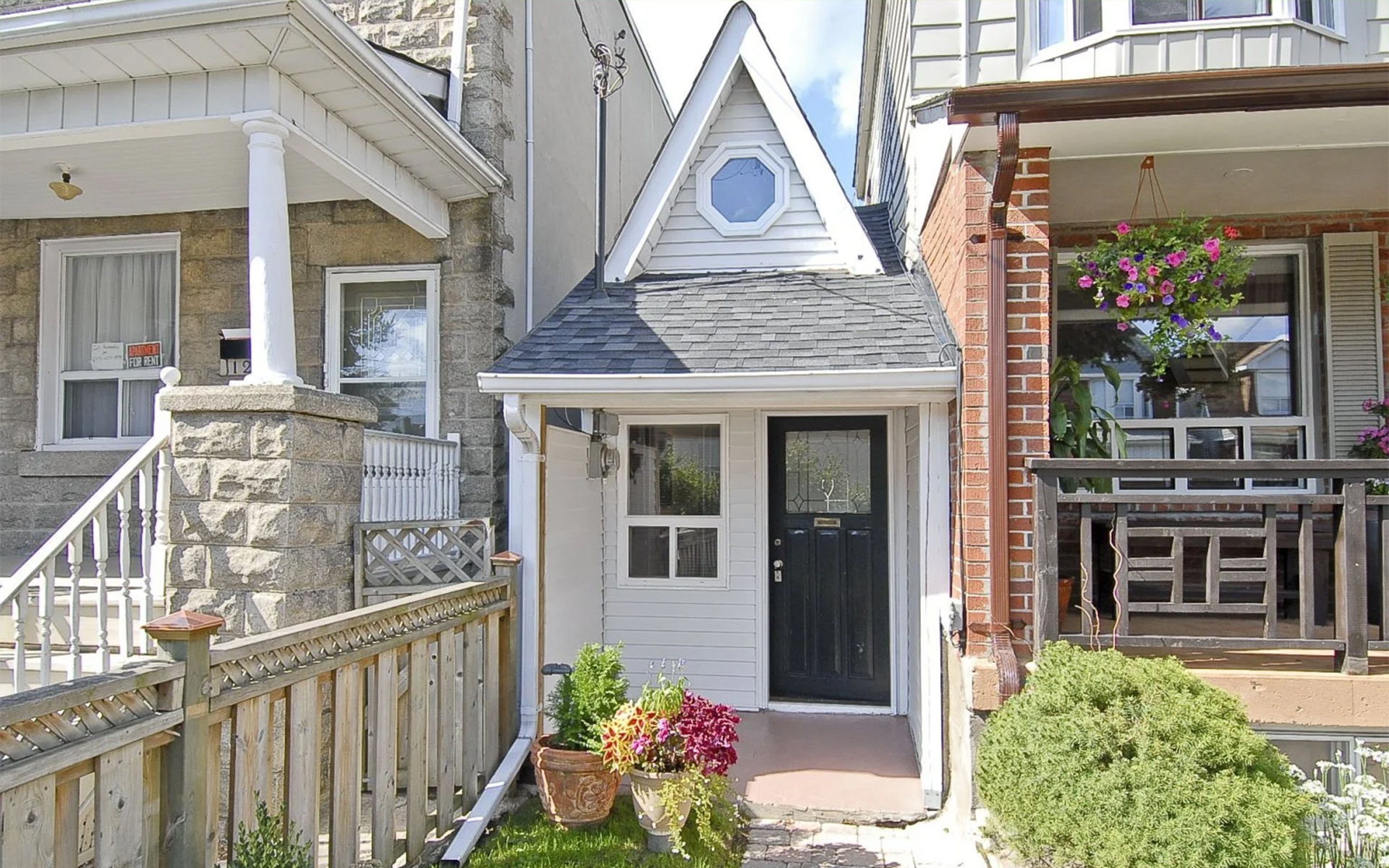
The Little House
Where: Toronto, Canada
Size: 27m2
Rooms: Kitchen, living room, bathroom and bedroom
Completed: 1921
Proof that compact homes aren’t an entirely modern trend, the smallest house in Toronto was built in 1912. It’s creator, Arthur Weeden, spotted an unused space on Day Avenue between two larger homes that was only wide enough for a car to drive through. He decided to put the land to good use by building a small but perfectly liveable home. “In order to use the land, I would build on it,” Weeden told the Sun Telegram in 1929.
Weeden and his wife lived in the home, which even has a back garden, for 20 years and it has had a series of owners since that have taken good care of it.
Birch wood lined micro apartments
Where: Seoul, South Korea
Size: 16-23m2
Rooms: Bedroom, kitchen and living area (these are combined in the smaller apartments), and bathroom
Completed: 2020
When does a small home become a minimalist lifestyle choice? Perhaps these flats in Seoul’s Gangnam district, designed by architect Ian Lee, hold the answer. The LIFE building is 16 storeys high and contains 140 small apartments, finished with stylish birch wood, and additional shared living areas. They are aimed at Seoul’s young professionals looking for a simple, uncluttered lifestyle. Communal facilities include a workspace, gym and rooftop garden.
Domestic Transformer
Where: Hong Kong
Size: 32m2
Rooms: Can be reconfigured to make 24 different rooms
Completed: 2016
In Hong Kong, space is at a premium so making the most of small properties is a popular challenge for architects. None more so than architect Gary Chang who is a guinea pig for his own experiment in compact living. “As a native of the city of Hong Kong, I have always been fascinated by hyper-dense and hyper-intense cities,” says Chang.
It’s part home, part art project and something Chang has been reinventing for more than 30 years. Now, through a series of clever sliding walls and ingenious design, the Domestic Transformer has 24 different rooms, just not all at the same time.
“As a native of the city of Hong Kong, I have always been fascinated by hyper-dense and hyper-intense cities” Gary Chang, architect
Dragon Tower
Where: Flintshire, Wales
Rooms: Bedroom, kitchen/living area and disappearing bathroom
Completed: 2020
The only home in this article that comes with its own fire-breathing dragon (named Maggon), this holiday-let in rural Wales has two compact floors and featured in an episode of TV show George Clarke’s Amazing Spaces.
Dragon Tower is full of innovative space-saving features, including a bathroom that slides away behind the kitchen unit. It was originally built as a bakehouse 170 years ago but had fallen into disrepair when the current owners bought the adjacent cottage.
Beach hut on sleds
Where: Coromandel Peninsula, New Zealand
Size: 40m2 (48m2 including exterior decks)
Rooms: Two bedrooms, bathroom, living area and kitchen, plus roof deck
Completed: 2011
Crosson Clarke Carnachan Architects were commissioned to build a beach home that could sleep a family of five. The wooden design is simple and functional with sustainable features such as a worm tank waste system that can reduce the home’s waste output by up to 90%. The main shutter also acts as an awning when it’s opened, providing shade for the front of the home.
When summer is over and the sea isn’t as inviting, this mobile beach hut can be pulled inland away from the shoreline to avoid the worst excesses of the weather. The hut’s wooden shutters can also be closed over the doors and windows for extra protection.
Make sure you don’t miss anything on Modus by signing up for our newsletter.

