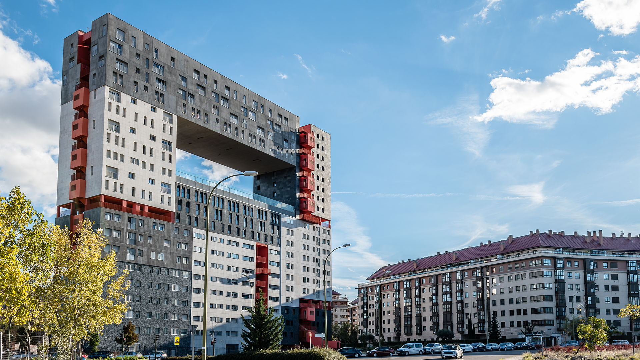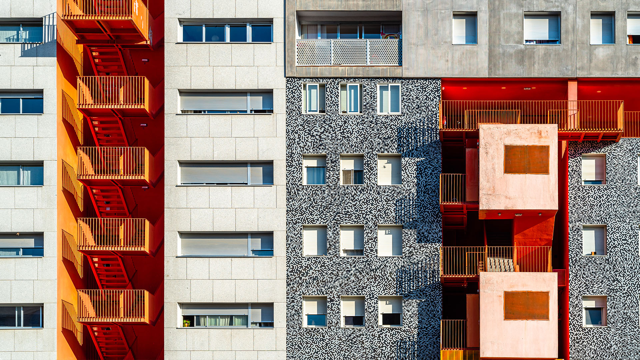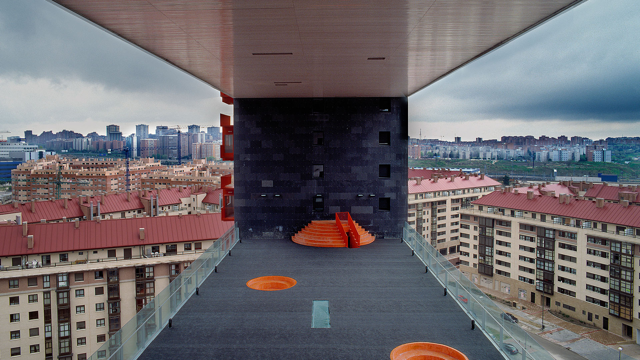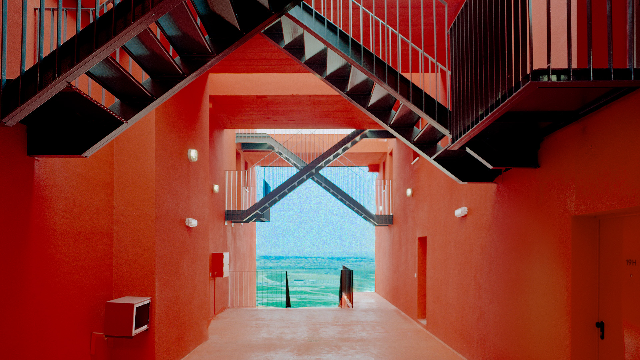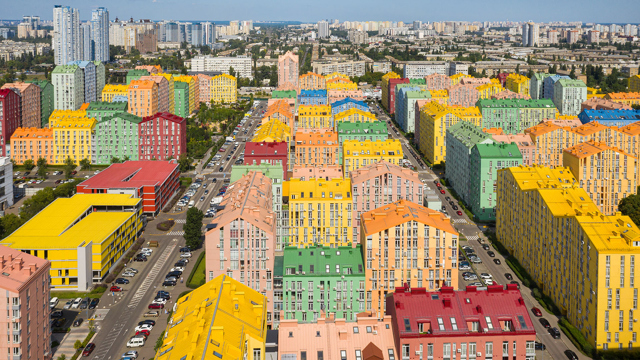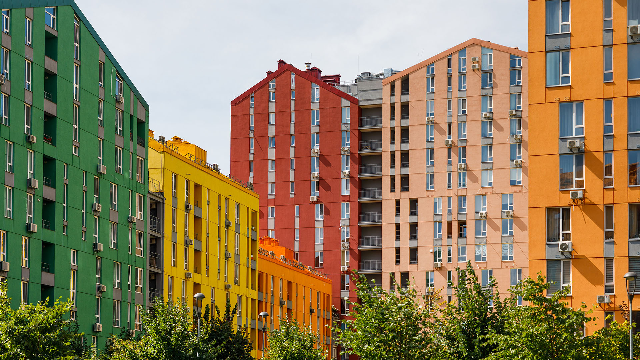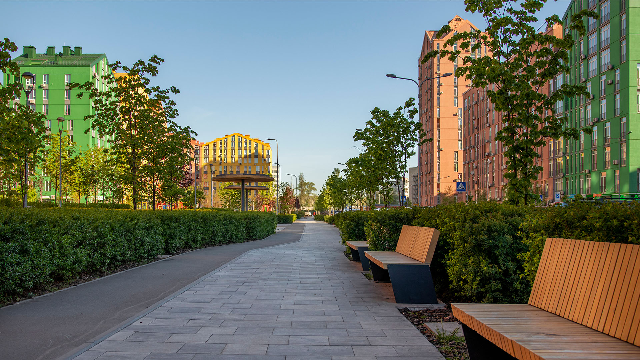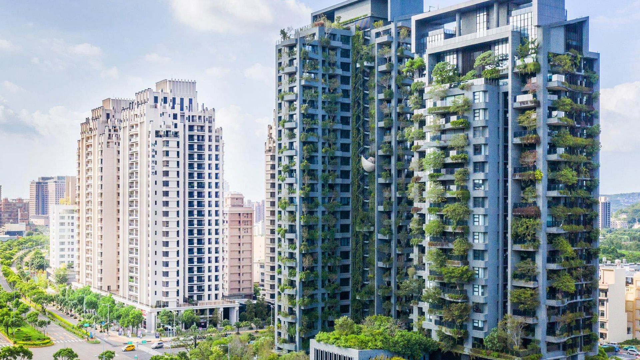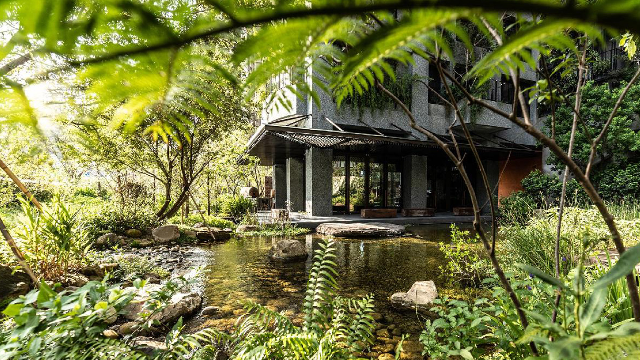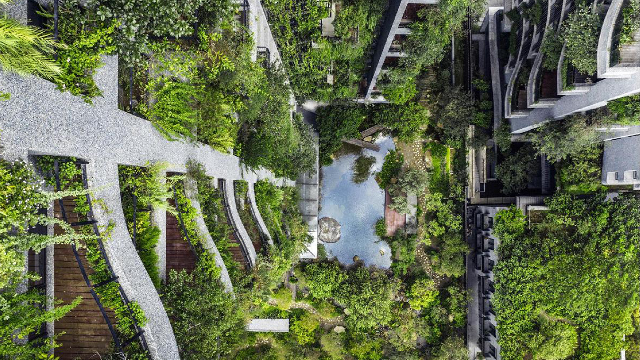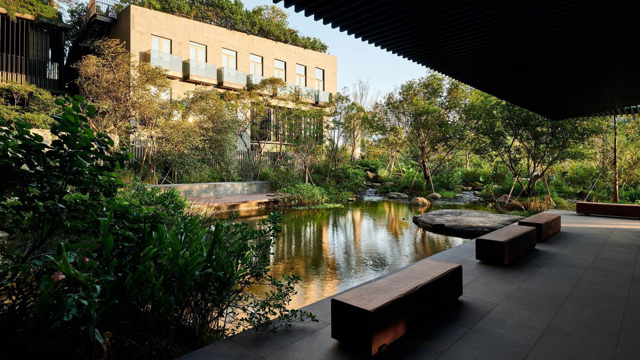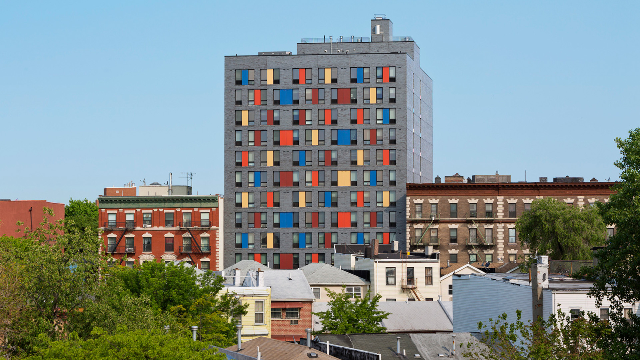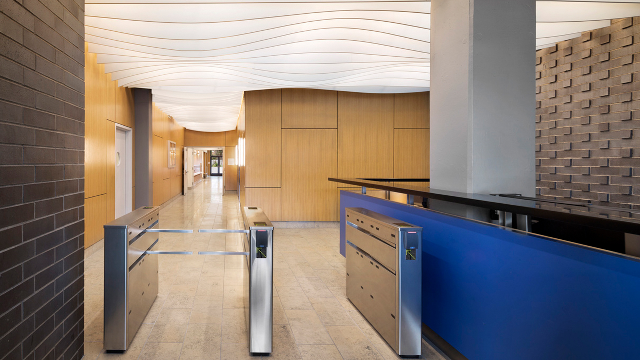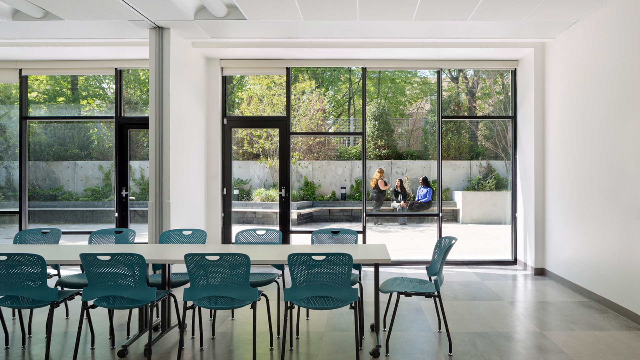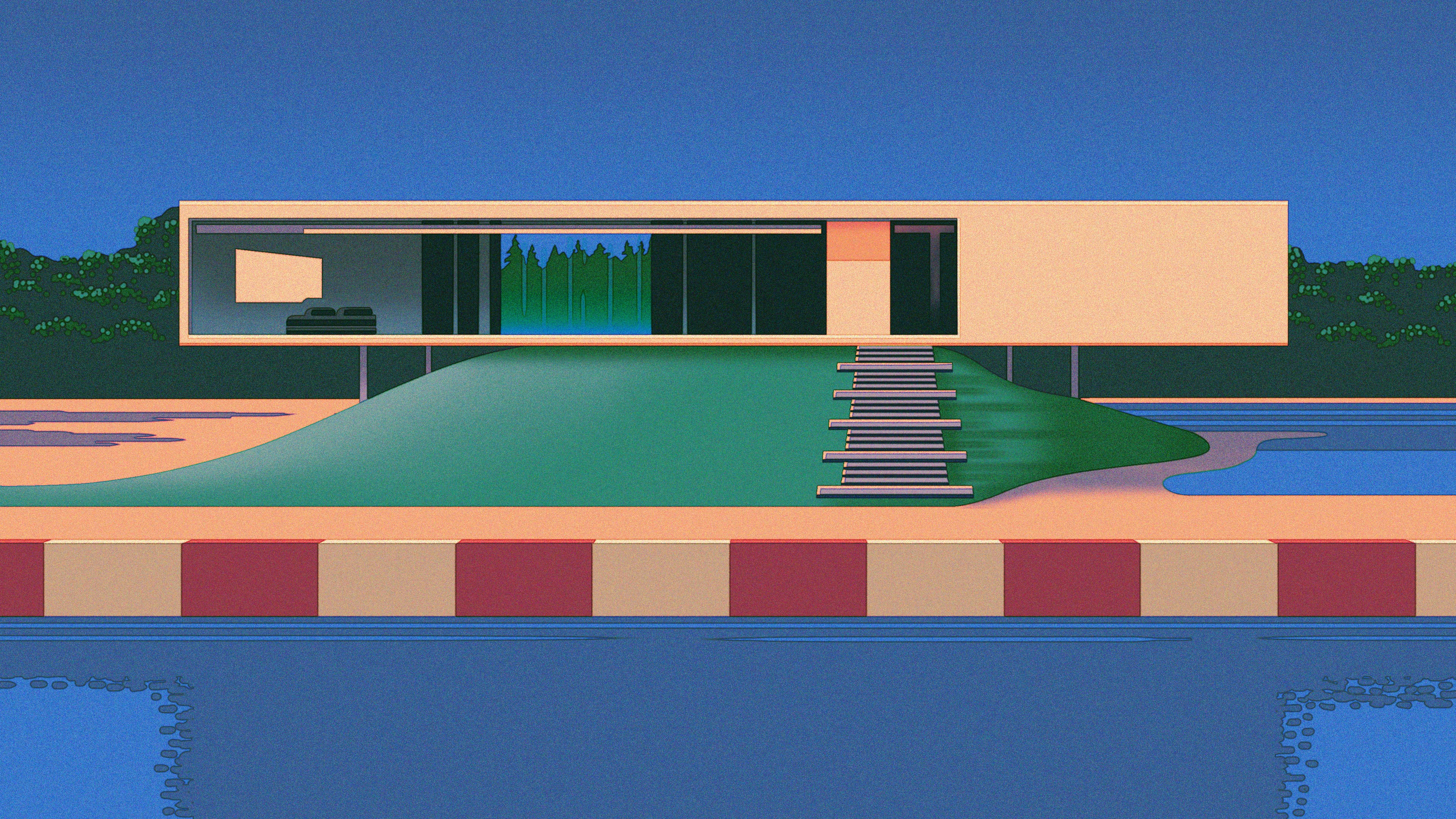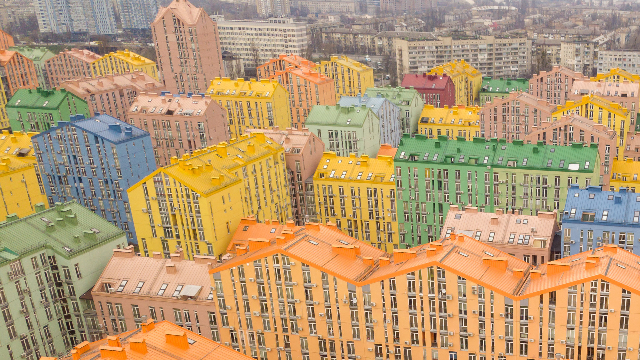
Urban populations are growing ever larger, creating housing shortages in many countries and cities. But how do we build more homes to meet this demand, that are well designed and create vibrant communities?
Housing estates and social housing projects are often maligned as ugly blocks of functional housing that are constructed quickly and cheaply. But this is not always the case and many housing estates around the world have been a great success.
Mirador Housing Project Madrid, Spain
Home: 155 apartments
Completed: 2005
Architect: MVRDV
This bold design on the outskirts of Madrid, in the Sanchinarro neighbourhood, broke from the uniformity of the surrounding six-floor residential block planning when it was completed in 2005.
Speaking about the rapid growth of the neighbourhood in the late 1990s and early 2000s, architect Blanca Lleó, who worked on the project, said most of the housing design had “produced an excessively homogeneous architecture. They are square metres of production in the form of buildings that do not make a city.”
The 21-storey, 63m tall Mirador was built as a collection of mini-neighbourhoods in nine distinct blocks. Each block contains different types of housing and a semi-public sky-plaza 40m above the ground provides a communal outdoor space and garden, with views of the Guadarrama Mountains.
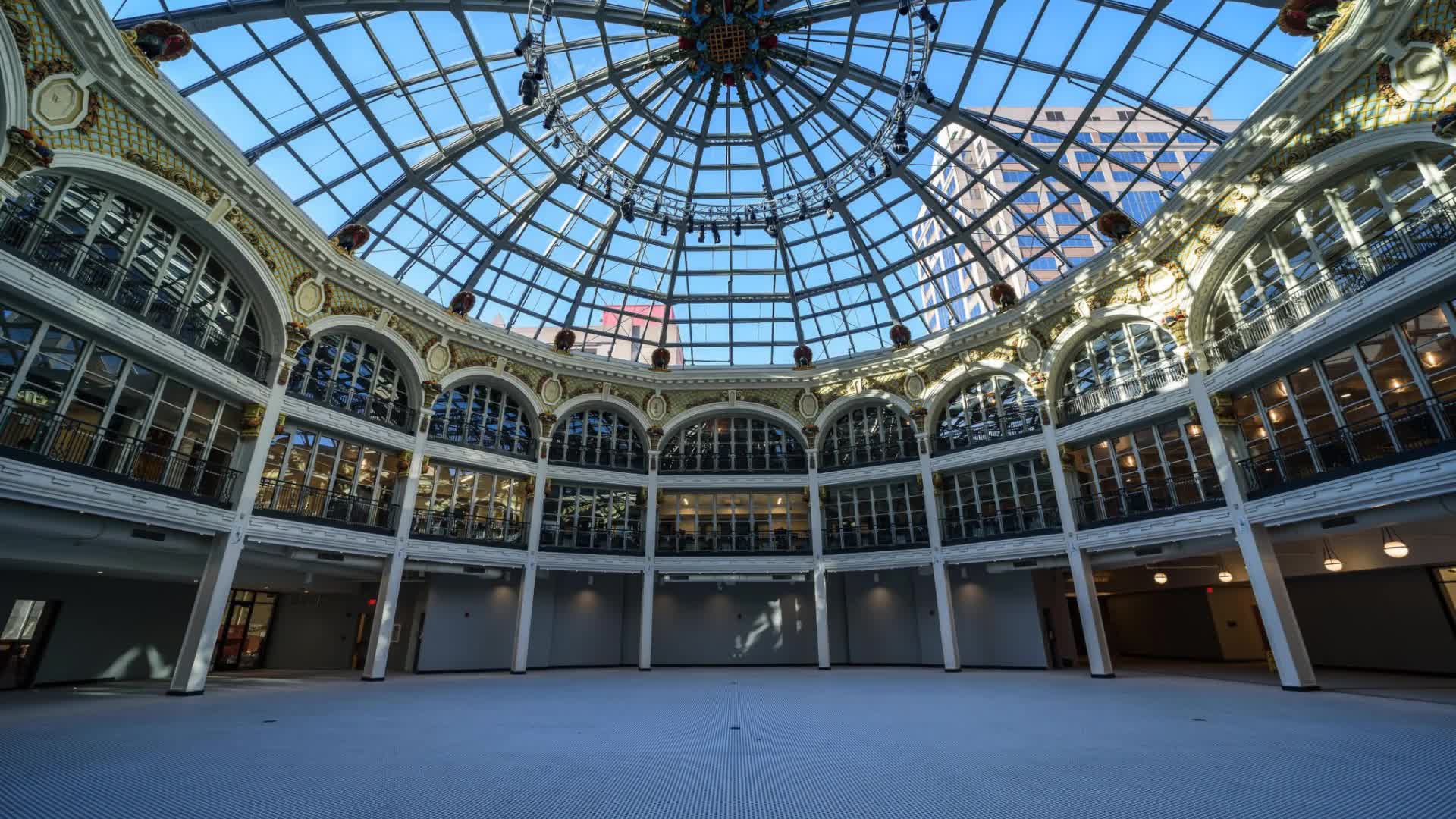
Dayton Arcade Ohio, US
Home: 110 rental apartments
Completed: 2021
Architect: Cross Street Partners and McCormack Baron Salazar
The Dayton Arcade was originally completed in 1904, as five elegant interconnecting buildings primarily for commercial use in the heart of Dayton’s central business district. In 1975 the Arcade was placed on the national register of places of historic interest but by 1990 the Arcade had closed, partly because of the shift towards suburban development.
Having remained vacant for nearly 30 years, work began in 2019 to reopen the Arcade, as a mixed-use property with retail, event space, offices, housing and an arts hub. Of the development’s 110 ‘art loft’ apartments, 103 are affordable housing that must meet income restrictions set by the US Department of Housing and Urban Development.
“The Dayton Arcade is helping to reactivate a major part of downtown Dayton,” said Scott Murphy, vice president of economic development at the Downtown Dayton Partnership. “People want to live downtown, and it is important that we create spaces for all residents who want to be a part of this revitalisation — including residents with lower-incomes and artists who will contribute to the cultural vibrancy of the area.”
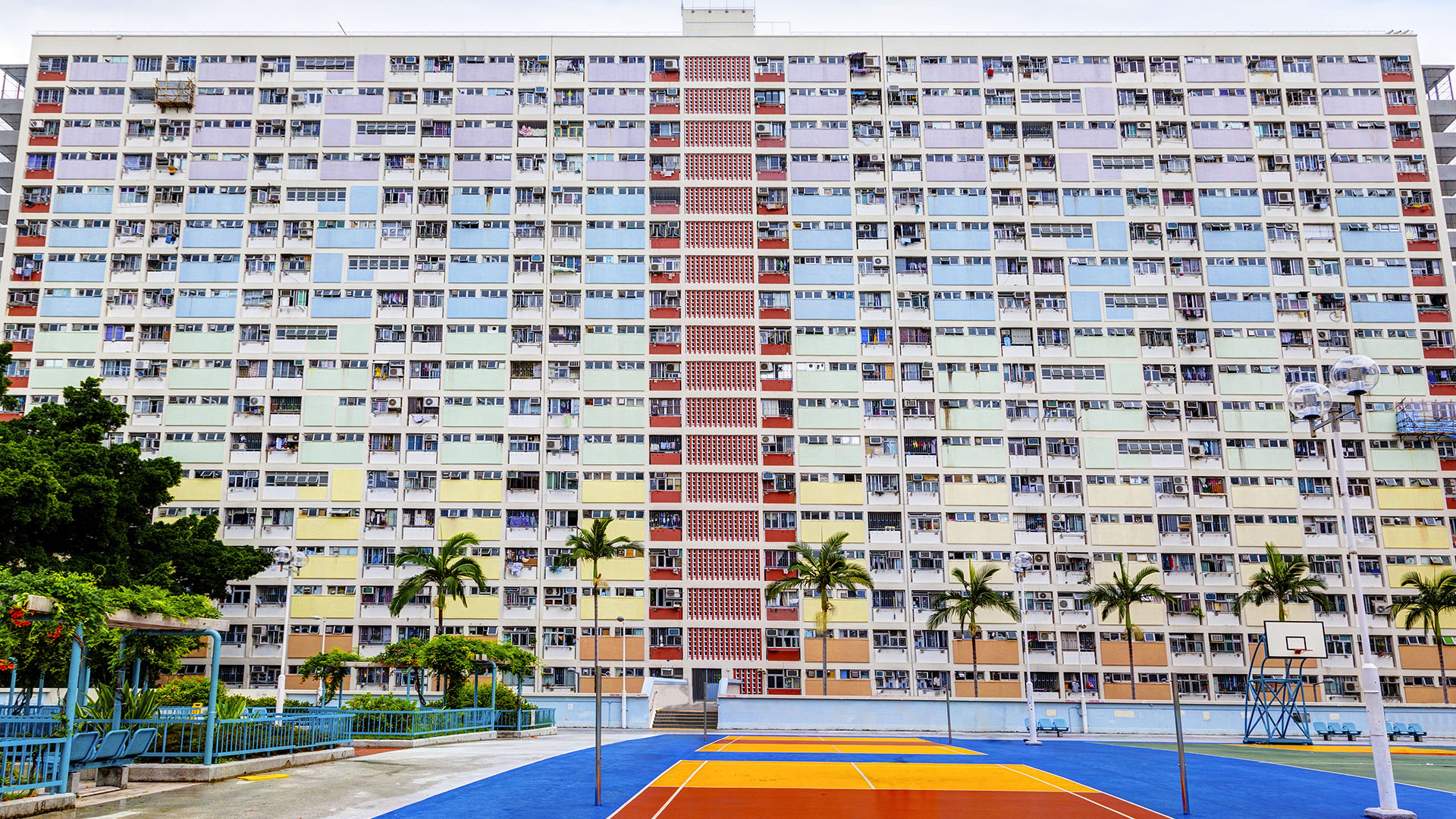
Choi Hung Ngau Chi Wan, Hong Kong
Accommodates: 18,435 people
Completed: 1963
Architect: Palmer & Turner
Choi Hung was the largest public housing estate Hong Kong had ever built, with housing for 43,000 people when it was opened in 1963. It is one of Hong Kong’s oldest housing estates and has become something of an Instagram icon thanks to its brightly coloured façade and photogenic basketball court. It’s even appeared in two K-Pop music videos.
Now, its population has decreased to around 18,000 as residents have aged and those seeking public housing have been directed to newer estates on the outskirts of Hong Kong.
In the early 1960s, Hong Kong desperately needed more housing for the thousands of people who had fled mainland China during the Japanese invasion of 1937. The city had struggled to find homes for such a sudden influx of people and poorly constructed shanty towns were commonplace. Large permanent housing estates with affordable rental properties, such as Choi Hung, were seen as the solution. The ground floor of each block contains services such as schools, post offices, retail units and restaurants. The building received a Silver Medal at the 1965 Hong Kong Institute of Architects Annual Awards.
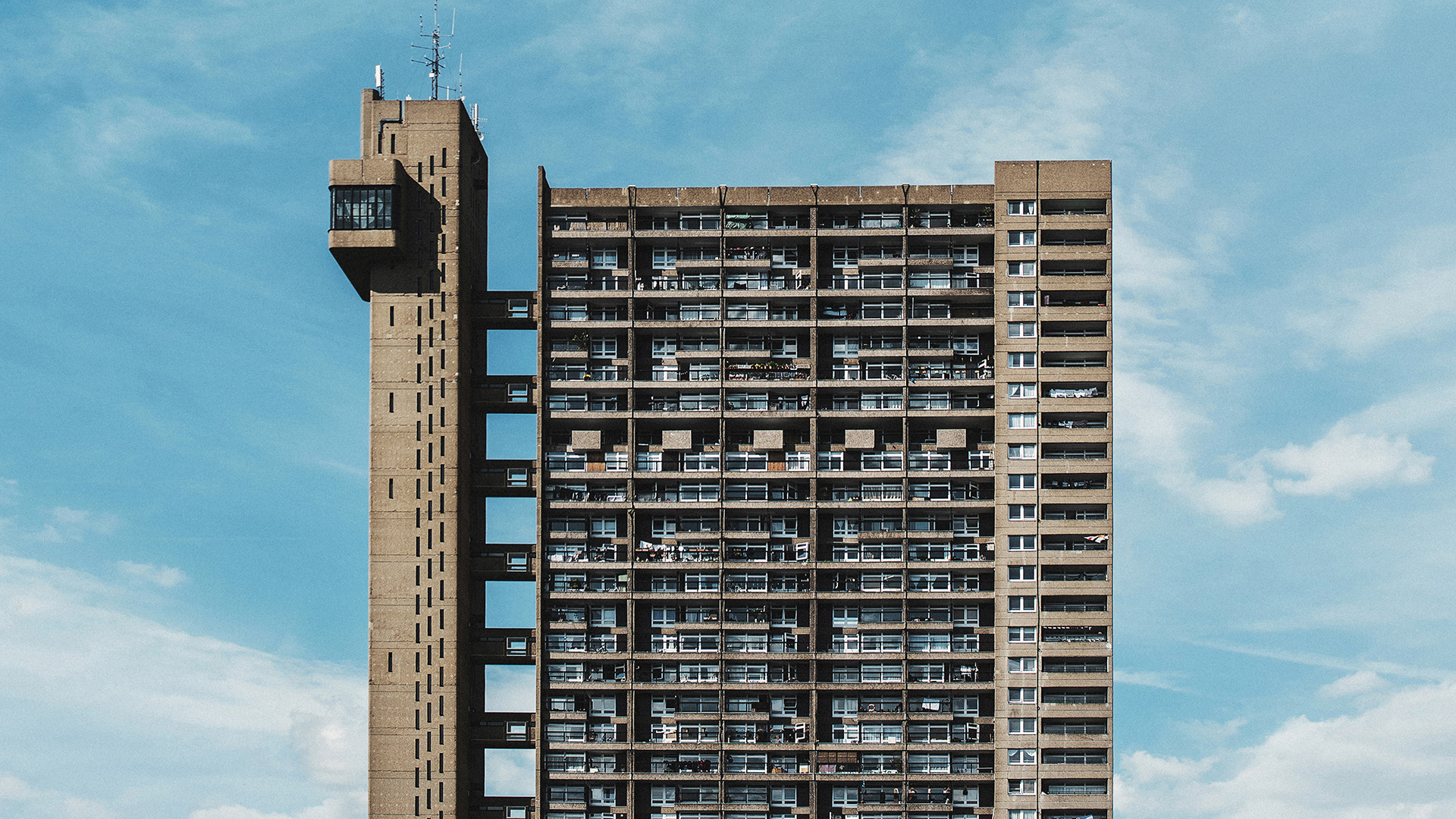
Trellick Tower London, UK
Homes: 317
Completed: 1972
Architect: Ernő Goldfinger
On the Cheltenham Estate in west London is a brutalist tower designed by Hungarian-born architect Ernő Goldfinger. Brutalism is one of recent history’s more divisive architectural styles (to put it mildly) and that has proved to be the case with Trellick Tower – some call it a masterpiece while others say it’s a concrete monstrosity. “The whole object of building high is to free the ground for children and grown-ups to enjoy Mother Earth and not to cover every inch with bricks and mortar,” said Goldfinger.
Its early years were notable for all the wrong reasons, becoming a crime hotspot and earning the nickname the ‘Tower of Terror’. It is even believed to be the inspiration behind JG Ballard’s 1975 novel High Rise, set in a dystopian apartment block.
Improvements to the building, including extra security measures, were made in the 1980s due in part to the formation of a residents’ association. As house prices began to rise in neighbouring Notting Hill in the 1990s, there was a knock-on effect for apartments in Trellick Tower, which became a Grade II-listed building in 1998. These days it’s a highly sought-after place to live in a very fashionable part of London.
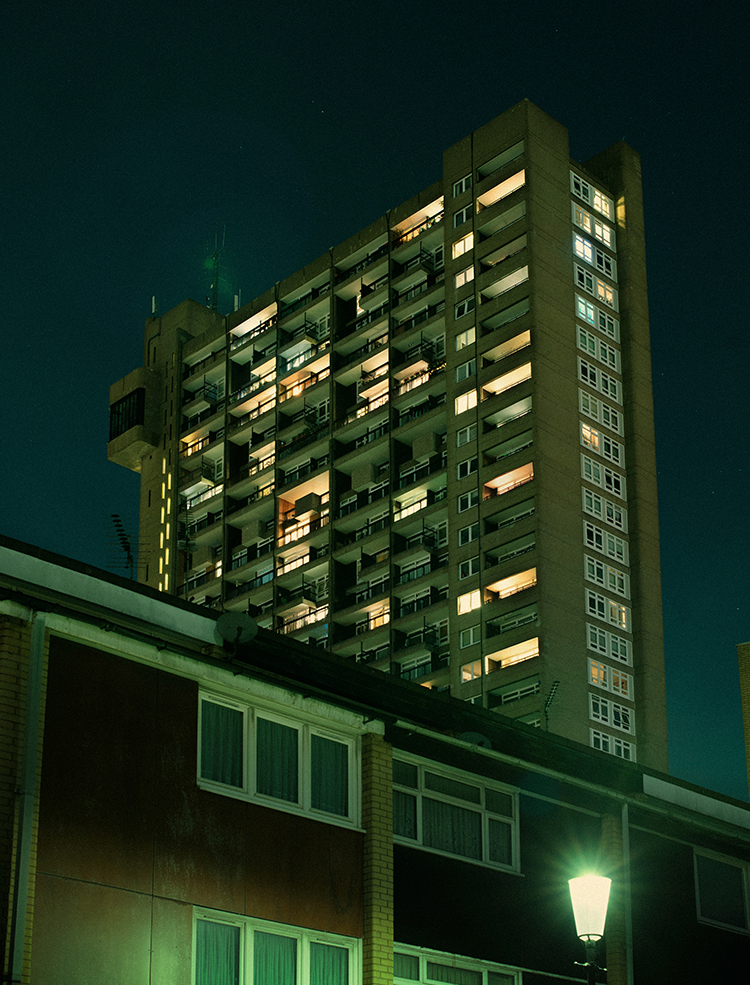
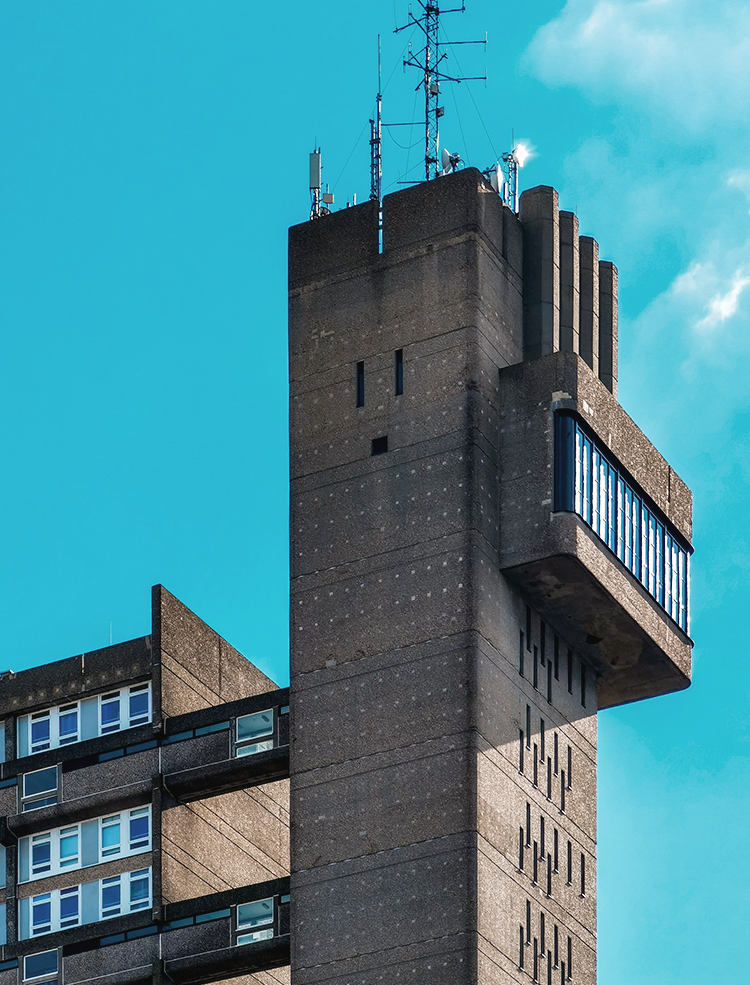
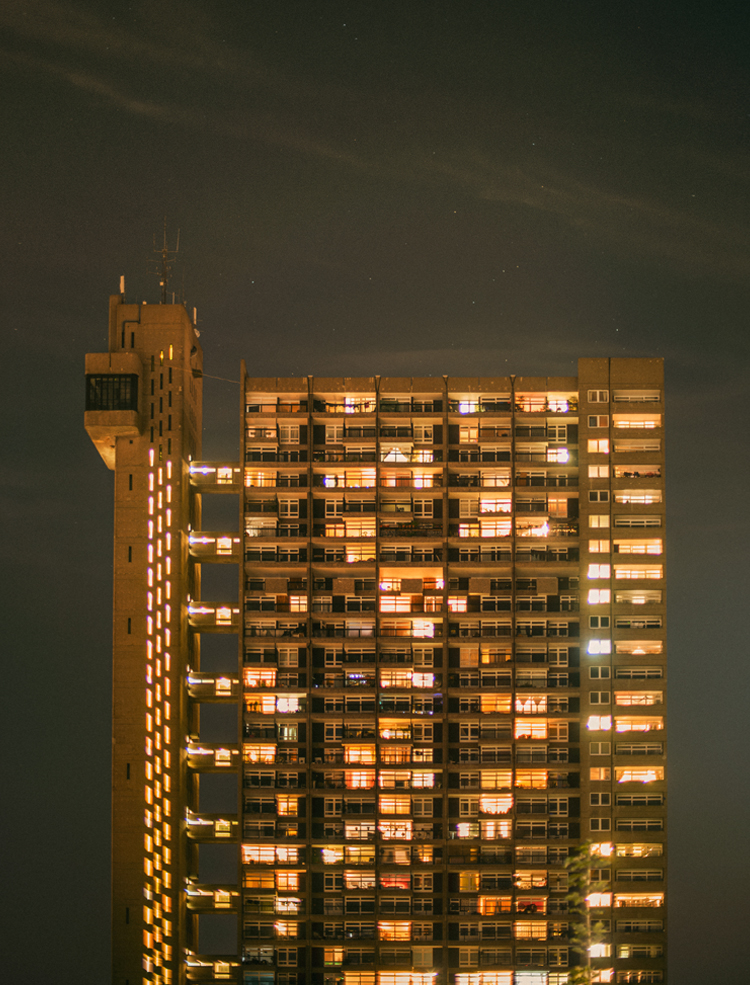
Comfort Town Kyiv, Ukraine
Homes: 8,500
Completed: 2020
Architect: Archimatika
On the site of a disused rubber factory, architect firm Archimatika were challenged to “transform an industrial zone into ideal housing for happy people” and “create a residential block that would sell itself even in the time of crisis, with the optimal cost price and attractive environment”. (The crisis being the 2008 financial crisis, when Comfort Town was first conceived.)
To fulfil that brief, they created a brightly coloured, 45-hectare site on the eastern side of the Dnieper River with 180 low-rise concrete apartment buildings containing 8,500 apartments. From above, it has more than a passing resemblance to a Lego set – a direct response to the surrounding Soviet-era architecture of tall grey tower blocks in varying states of disrepair.
Comfort Town is a Ukrainian take on the 15-minute city, containing shops, schools, restaurants, doctors, gyms and almost everything its residents could need on a day-to-day basis. The apartments are largely home to middle-income residents of Ukraine, as they are sold at market-rate and are well maintained. Rather than leave maintenance of their homes to the state, upkeep is “shared among residents through service charges, democratic voting rights, and a Facebook group with nearly 10,000 members,” according to eastern European arts and culture publication, The Calvert Journal.
At the time of publication, Kyiv is being shelled by Russian forces. The fate of Comfort Town and its residents is unclear but the thoughts of RICS and all its members are with Ukraine.
Read the full RICS statement on the crisis in Ukraine and the importance of sanctions compliance.
The Urban Mountain III Zhubei City, Taiwan
Architect: Banmu Tang Environmental Integration
This eco-friendly apartment block is firmly in the luxury living category, integrating nature into the built environment with a design that emulates the features and plant life of nearby Litou Mountain.
While this kind of greenery-heavy high-rise is currently the exception rather than the norm, a growing trend towards cultivating our own fruit and vegetables at home could see it become more common. Trees and plants on every balcony not only provide food but shields the residents inside from the intense summer heat. The property also has an on-site permaculture farm and nature trails.
Boston Road South Bronx, US
Homes: 154 apartments
Completed: 2015
Architect: Alexander Gorlin Architects
This apartment block in the South Bronx provides housing for low-income working adults from the community and residents who have previously experienced homelessness, many of whom are seniors or living with HIV. The building is clad in charcoal grey brick with colourful aluminium panels added to brighten up the 12-storey exterior.
The building also features a green roof and energy efficient electrical, cooling, and lighting systems. There is a large patio and garden, a roof terrace, computer lab, and exercise room too.
“The building's internal layout places equal emphasis on private rooms and communal spaces,” says Alexander Gorlin Architects. “Shared areas include multi-purpose rooms to accommodate social services and tenant meetings.”

