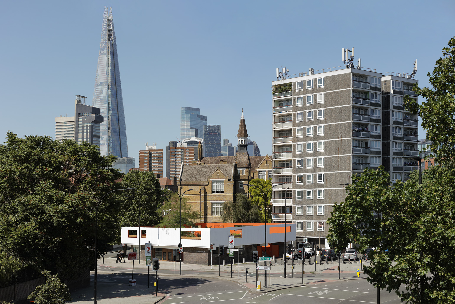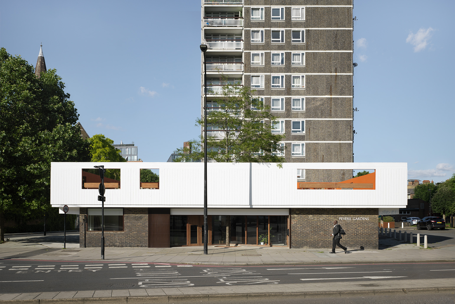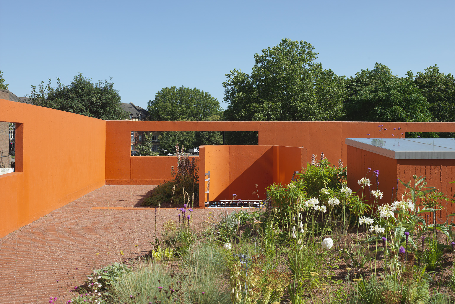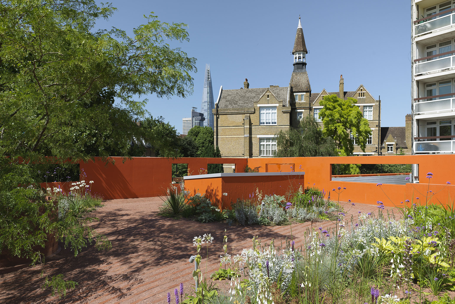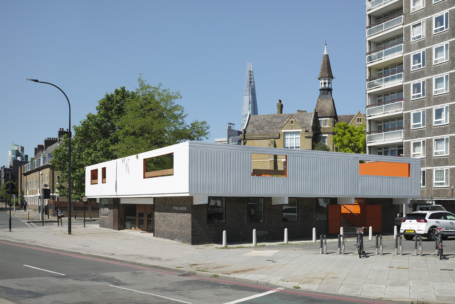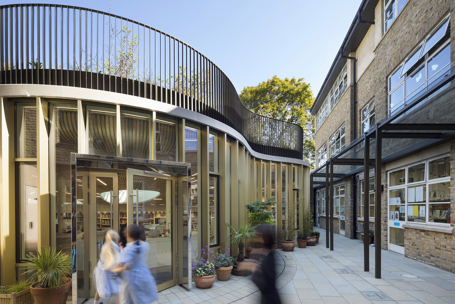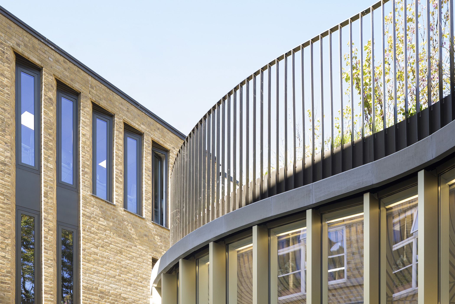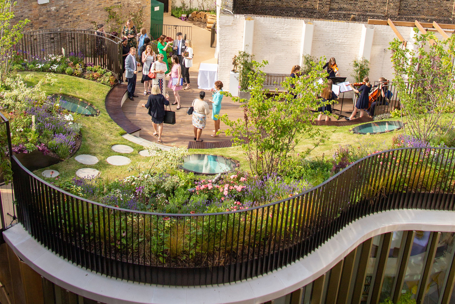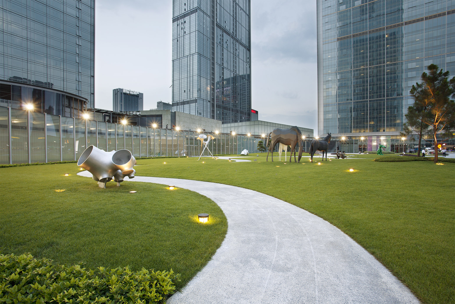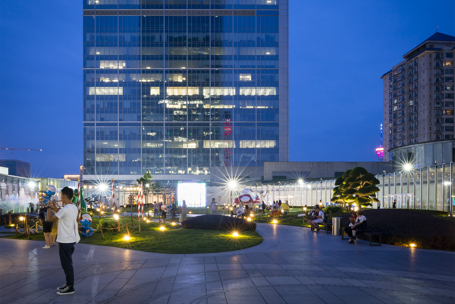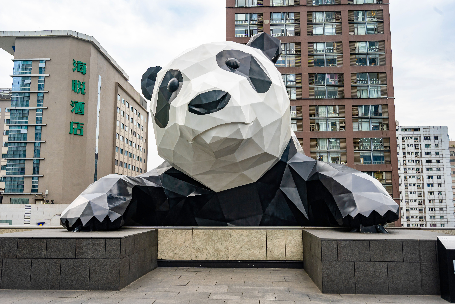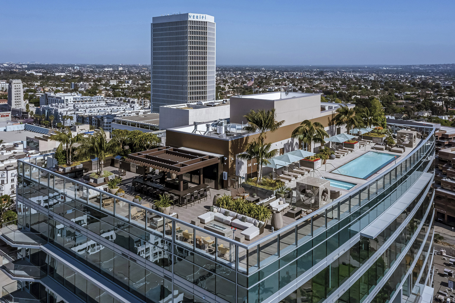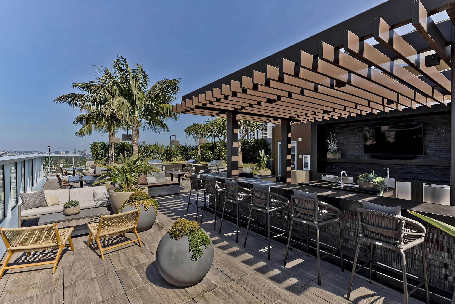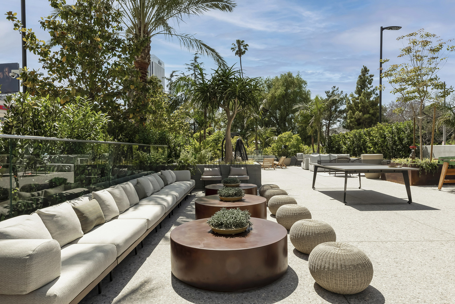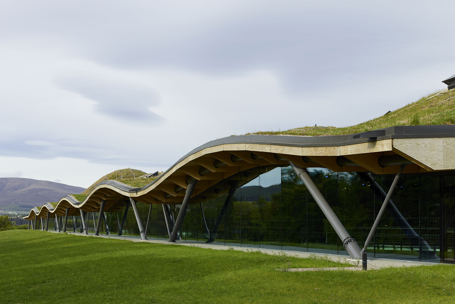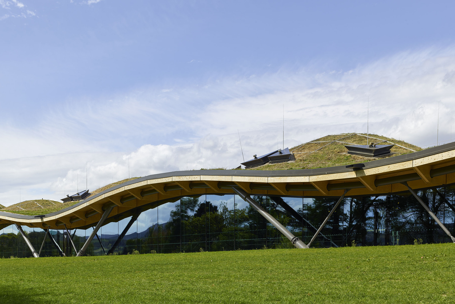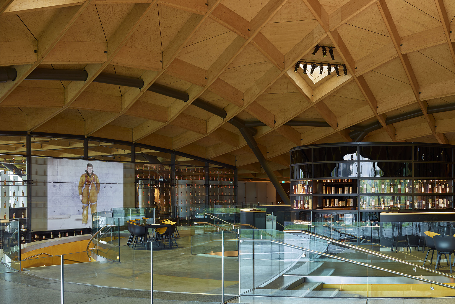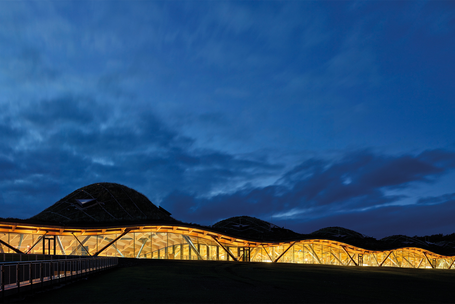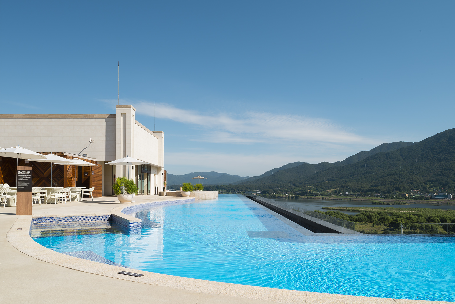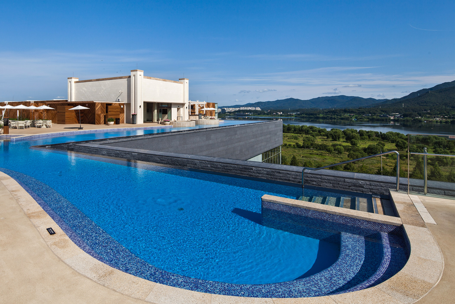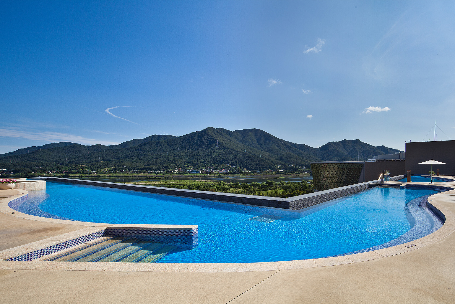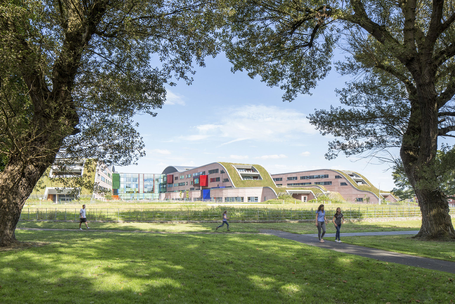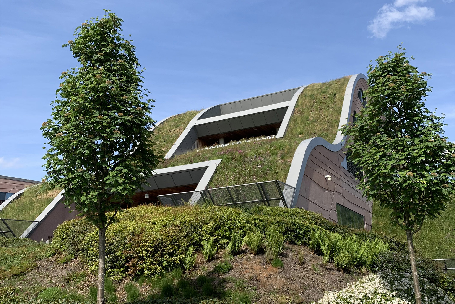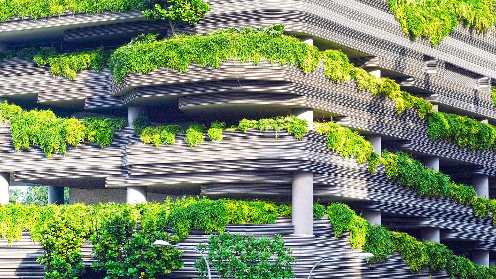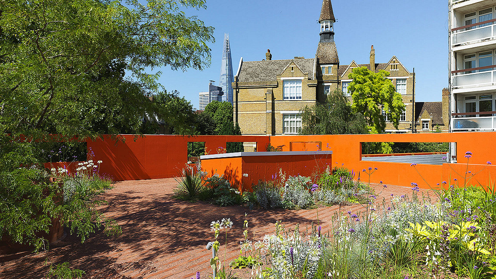
Peveril Gardens and studios, London, England
Overshadowed by a tower block on one side, and a major arterial road cutting through south London on the other, Peveril Roof Gardens and its arts centre is an oasis of biodiversity, giving local residents access to greenery and culture. After a tricky opening, then closing again because of COVID-19, it finally opened fully in July 2021.
Located a few hundred metres from the £4bn Elephant & Castle regeneration scheme, the arts centre beneath Peveril Roof Gardens was born out of converting and refurbishing a 1960s, modernist building previously used for garages. Its roof garden is a sought-after green space for neighbouring residents who have their own key to access it by a walkway linked to their tower block. As cars rumble past along the A2, their immediate priority is to enjoy their garden and escape into a place of tranquillity.
Just three miles across the capital, to its political heart at Westminster, is the Francis Holland School for girls. Architect BDP squeezed a library with a multi-use roof garden into a previously barren courtyard. It won this year’s RIBA London Award 2021. “We wanted a teaching space, a getaway, escapism space, somewhere quiet for the pupils to reflect,” says Robyn Poulson, the project’s lead architect.
And that’s just London. Around the world, there are more and more examples of creative roof spaces being designed for a myriad of uses. The green types, focusing on biodiversity, urban farming and hydraulics, and wildflower meadows; the luxury leisure-inspired types with pools and cinemas; practical types for schools; a grassland blanket covering a whiskey distillery, or those built as part of hospitals to give patients and their families peace and comfort.
And in today’s coronavirus-conscious world, outdoor space is highly sought after. “Roofs provide that area where you gain extra space without paying for it. In terms of a building’s footprint, it’s already there,” says Poulson.
Chengdu International Finance Square (IFS) in China is a more commercially-focused example. Described as ‘a city within a city’, IFS is a landmark for Chengdu and western China. The mixed-use scheme by architect Benoy has designer stores, office buildings, a five‑star hotel and luxury homes beneath its ‘Sky Garden’ featuring a sculpture of a giant panda and green space offering visitors a much-needed break from the hustle and bustle of busy city life.
In the leisure sector, rooftop creations, particularly on hotels, are a money spinner. “Even before the advent of social distancing, rooftop bars have been extremely popular, generating significantly higher incomes per square foot than traditional, fully enclosed bars,” says David Harper FRICS, director of Leisure Property Services.
Increasingly, luxury rooftop creations are happening in high-end residential. Only completed this year, One Museum Square is a 296,000ft2 high-rise apartment in the heart of Los Angeles. The 21-storey building contains 285 residential apartments and on its roof, residents can use a fitness centre, rooftop pool and jacuzzi without needing to leave the confines of the property.
Blending in
In the far north of Scotland, at the edge of the Cairngorms National Park, is the Macallan Distillery. Famous the world over for its whisky, it has now become renowned for its distillery designed by architects Rogers Stirk Harbour. It has a 12,300m2 roof (one of the largest green roofs in Europe), which blends with the surrounding landscape.
Taking its visual cues from ancient Scottish hills and built low, hugging the ground, George McKenzie, head of UK engineering at Macallan, says: “[The design] maximises the aesthetic beauty of the building while minimising the visual impact on the Speyside landscape… the living roof [with a mix of Scottish wildflowers] allows it to thrive in the Scottish elements by echoing the surrounding nature.”
Some roof spaces are meant to stand out from the crowd by offering people an alternative to the function of the building below, adding variety to the activites on offer. In South Korea, the Starfield group of shopping malls are designed with a rooftop component, giving people a different reason to visit other than shopping. In Starfield Hanam in Gyeonggi Province, for example, the roof has a pool deck, spa and sports courts overlooking lakes and mountains.
Vertical gardens
From the more conventional horizontal layout to the vertical – a waterfall of garden flows down the side of Alder Hey Children’s hospital in Liverpool.
The brief given by Alder Hey Children’s Hospital Trust to architect BDP was for the creation of a ‘children’s health park’, stipulating broad concepts such as ‘greenery’, ‘views’, ‘therapeutic’ and ‘innovation’.
With the hospital built in a park, Ged Couser, principal architect at BDP, says the challenge was ensuring the children had a direct connection to the green space. “To achieve getting the roof rolling in from the park, we took out chunks of the end of the roof at each level. This meant the ward accommodations have access out to the rooftop decks.
“Poorly children could have a view of the park and enjoy the external environment, and we thought that was incredibly important to respond to the context and the setting.”
Couser believes Alder Hey’s design has “opened everybody’s eyes to what healthcare architecture can be. People are generally being more ambitious about how hospitals can come together and what the architecture is like.”
Yetta Reardon Smith, senior workplace strategist at KKS Savills, says rooftops bring their own specific set of considerations in the design and build phase and that “the correct infrastructure must be in place.”
Irrigation systems, drainage, power and lighting, vertical transportation for catering and temporary furniture if needed – this all needs to be considered, as do toilet facilities being accessible from the terrace and cover, temporary or otherwise, for a variety of weather conditions.
“A high-quality design will have maintenance regimes embedded, otherwise there is potential for high maintenance cost and time,” says Reardon-Smith. Getting everything right, however, means a whole new space has been opened. “You can look at roofs to create biodiversity and green corridors. More and more we are seeing them growing food and crops,” says Poulson.
What’s going to be interesting, adds Poulson, is how roofs of existing buildings can be used, and re-used. “How can we integrate green roofs on to those? Obviously, they have a load and a weight to them so it’s going to be about innovation moving forward.”
Useable, practical roof spaces are here to stay, if building regulations in certain cities are anything to go by. In San Francisco, between 15% and 30% of roof space on new buildings must incorporate solar panels, green roofs or both, while over in Germany the roofs of Stuttgart must retain 70% of the rainfall that hits them. The era of roofs simply being the part of the building that keeps rain out is long gone, they are now an integral part of the design.
"Roofs provide that area where you gain extra space without paying for it. In terms of a building’s footprint, it’s already there” Robyn Poulson, architect at BDP

