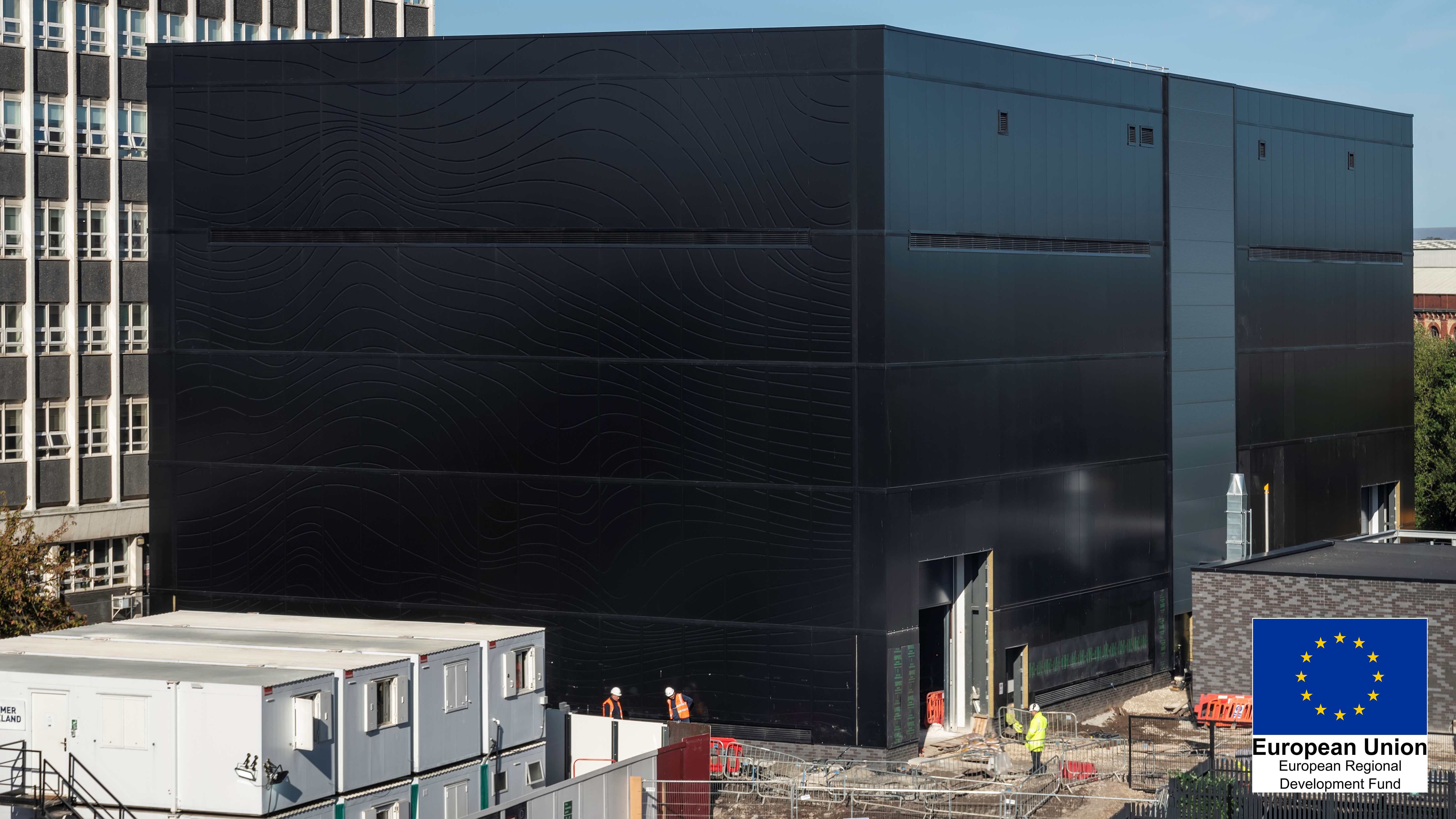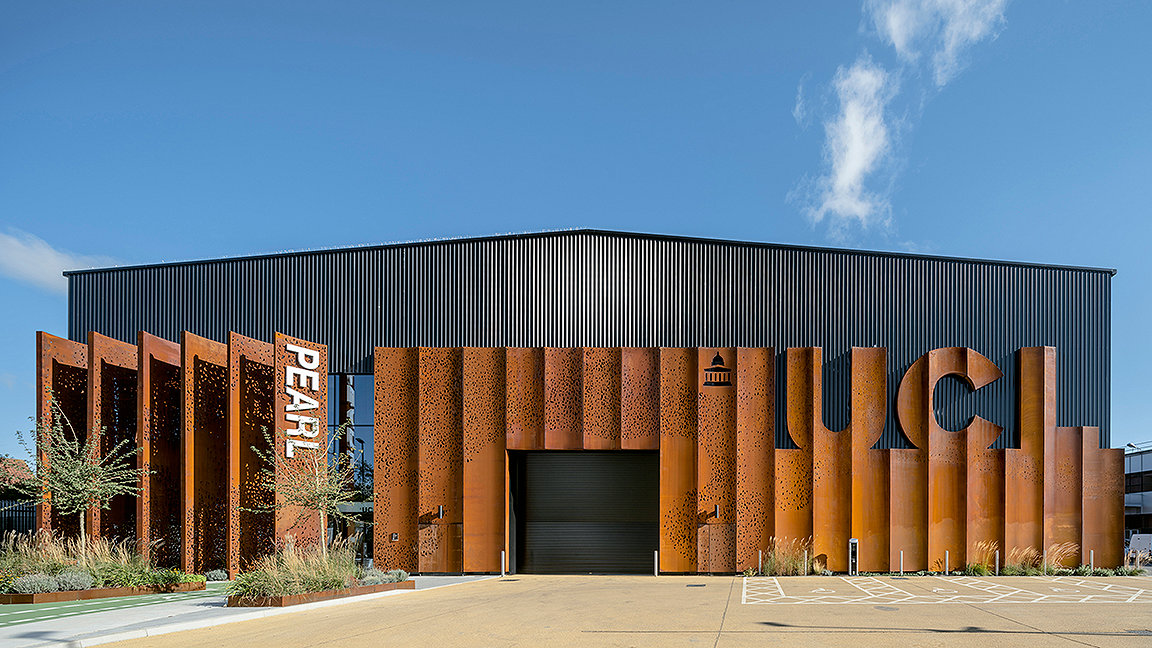
The PEARL, Dagenham ©Timothy Soar
A unique, purpose-built facility has been developed by University College London (UCL) to explore the way people interact with their environment.
The Person–Environment–Activity Research Laboratory (PEARL) in Dagenham, east London, forms part of the UK Collaboratorium for Research on Infrastructure and Cities (UKCRIC), an integrated research project dedicated to address complex infrastructure challenges.
The construction of the PEARL was funded by the UK Engineering and Physical Sciences Research Council (EPSRC) and, alongside a film studio being built on an adjacent plot, will support much-needed regeneration in one of London's most deprived boroughs. Currently, Barking and Dagenham has the capital's highest proportion of working-age population involuntarily excluded from the labour market.
Property Journal visited the site to find out more about the building itself, and the research being conducted there.
Creating an impressive yet approachable entrance
Architects Penoyre & Prasad were instructed to design a building that would have a sense of presence, being sited in an industrial park that was formerly home to pharmaceutical business May & Baker. But at the same time, it had to be approachable and user-friendly for a variety of stakeholders
For instance, research was undertaken with visually impaired people to ensure that the entrance was easy to identify and the wayfinding worked for all. Similarly, the distinctive design etched into the weathered steel cladding has been inspired by a murmuration of starlings in flight, with the intention of preventing an overly repetitious pattern that could cause visual noise for those with sensory or neurological conditions. This steel provides shade to the west-facing two-storey reception area as well, helping natural temperature control.
UCL research also plays a part before one even enters the building. The spongy green path has been developed from one PhD student's investigation into walking surfaces that promote skeletal health by reducing stress on joints.
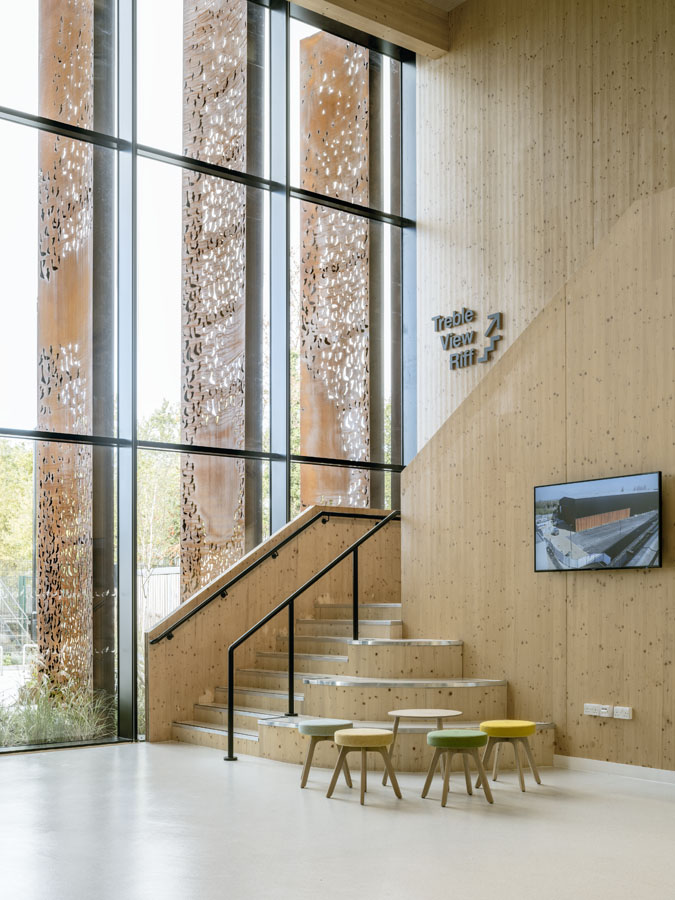
Adjustable environment can support specialist research
A 4,000m2 area – appropriately enough called Space – forms the core of the building. The research undertaken requires participants to move around and use simulated environments that have been set up within it. It was designed and engineered to have a clear 40m span, with black walls and ceiling so research participants feel as little like they are in a building as possible. A series of gridded rigs are suspended from the structure to accommodate the lighting, sound equipment and cameras that are used to create suitable research environments.
The carefully controlled acoustics keep background noise to a maximum of 30 decibels with large, slow-moving air conditioning units allowing for precise sound experiments. These are complemented by a hi-tech studio that can create minutely calibrated sounds for research purposes. It is exceptionally quiet for such a large space, and the difference in ambient noise is obvious as soon as one enters another part of the building.
Weather simulation, lighting and even scent can be controlled in the Space; these scenarios can be finely modified to test the effects of sensory inputs on participants, which is core to this activity- and environment-based research.
Three stages with height- and angle-adjustable modules can create streetscapes with a variety of levels and slopes. They can be covered with different surface materials as well; for instance, each module was topped with a concrete paving slab during Property Journal's visit.
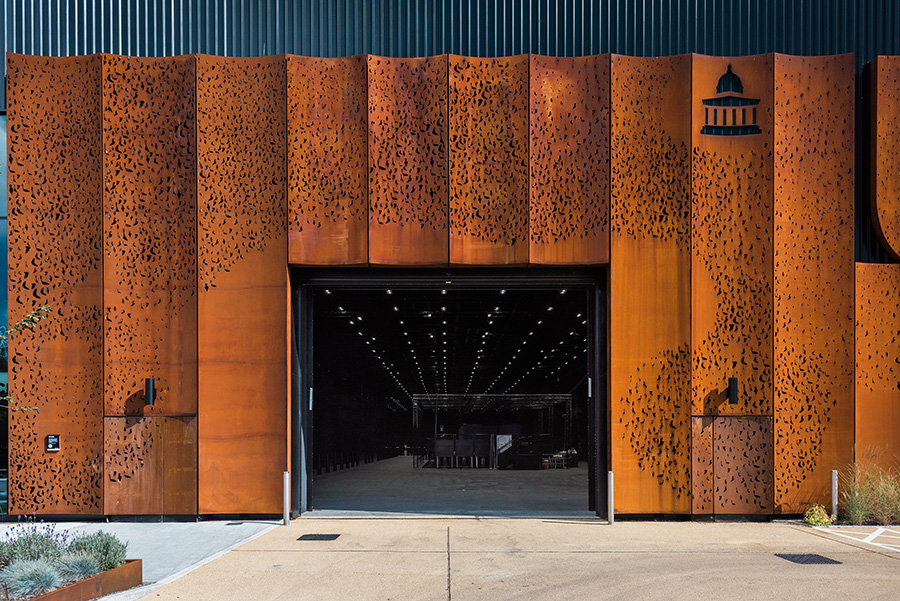
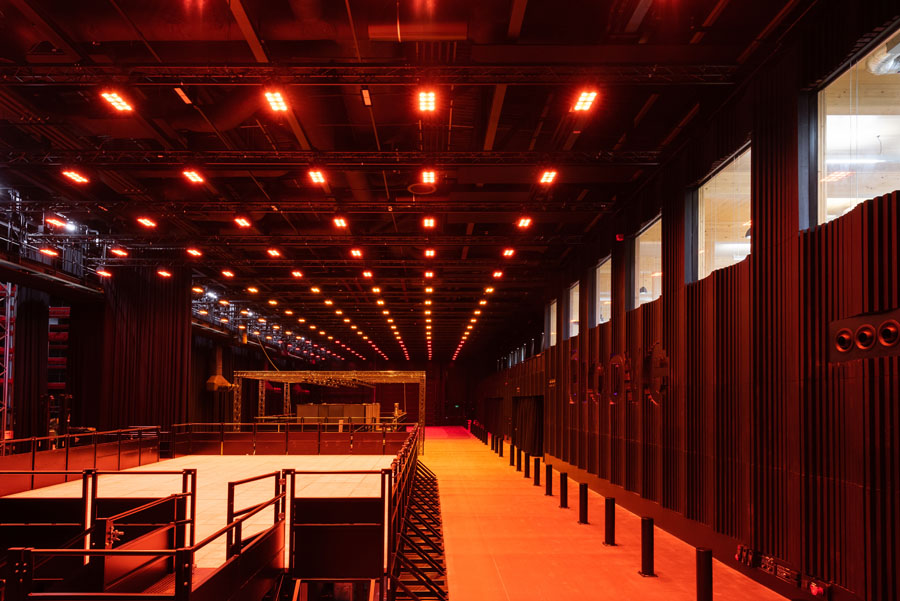
Using these stages, researchers can explore the different ways people – for example wheelchair users or people with dementia – may move around a space. The Alzheimer's Society predicts that there will be more than 1.6m people living with dementia in the UK by 2040, showing the need for research in this area. Local people are invited to participate in research to encourage a sense of the PEARL as part of the community.
To support specialised research, the large floorspace had to be completely flat so as not to adversely affect the accuracy of simulations, ensuring that the angling of the 'stage' surfaces was not distorted in any way by the floor beneath. During this visit, the largest area was being used to test a suitable sound that e-scooters could make when in use – something at the right pitch for pedestrians to hear above street sounds, but that did not cause excessive noise pollution.
Other areas may be used in different ways. At the time of this visit, a simulated park had been set up with grass, trees and shrubbery, to allow psychiatrists to examine how urban noise affects neurodiverse children's play in these settings.
The same area will soon be occupied by three buses so the visibility of their signage can be tested under different weather conditions. A forecourt area outside can also allow train carriages to be connected to the interior. The fuselage of a Boeing 737 is due to be placed on the forecourt later this year to offer even more possibilities for research.
Raked seating is available for use during research but can also allow for the staging music and drama with the Space – another way the building reaches out to the wider community. Prof. Nick Tyler, the director of the UCL Centre for Transport Studies who first conceived of PEARL, is keen to integrate art with science at the site, whether through events or inviting dancers to be research subjects and employing their well-tuned perception of space and movement to give feedback to researchers.
'The fuselage of a Boeing 737 is due to be placed on the forecourt later this year to offer even more possibilities for research'
Workspace reflects new paradigm
To one side of the Space is the Groove, a cross-laminated timber structure enclosing teaching and learning space, workshops and space for researchers, which also forms the entrance space to the whole building. The structure allows the interior of the Groove to be self-finishing, with the wood forming its walls. This design also sped up construction, minimised waste by being built off site, and reduced the embodied carbon on the project.
The workspace demonstrates contemporary thinking on safety and productivity – indeed, much of its design took place during lockdown, with the facility's research team scattered internationally. The architects focused on enabling people to work safely when they returned, as well as prioritising the qualities of a workspace that are essential outside the home.
With large windows and a wide choice of seating and workspace, ranging from slightly enclosed booths through moveable hexagonal tables to an open-plan kitchen, it is clear on visiting that users are selecting the most suitable space for them at any given time. Thought was given to acoustics and microphone placement to enable effective hybrid working with remote colleagues on video calls.
A well-being room with views of greenery, relaxed seating and a rocking chair provides a tranquil space for recharging if needed. This is the kind of feature we may see appearing in many more buildings as occupant well-being comes to the fore, both as good practice and a means to improve performance. It also offers a way to attract people back to the office when they may have become used to having space and time to retreat at home.
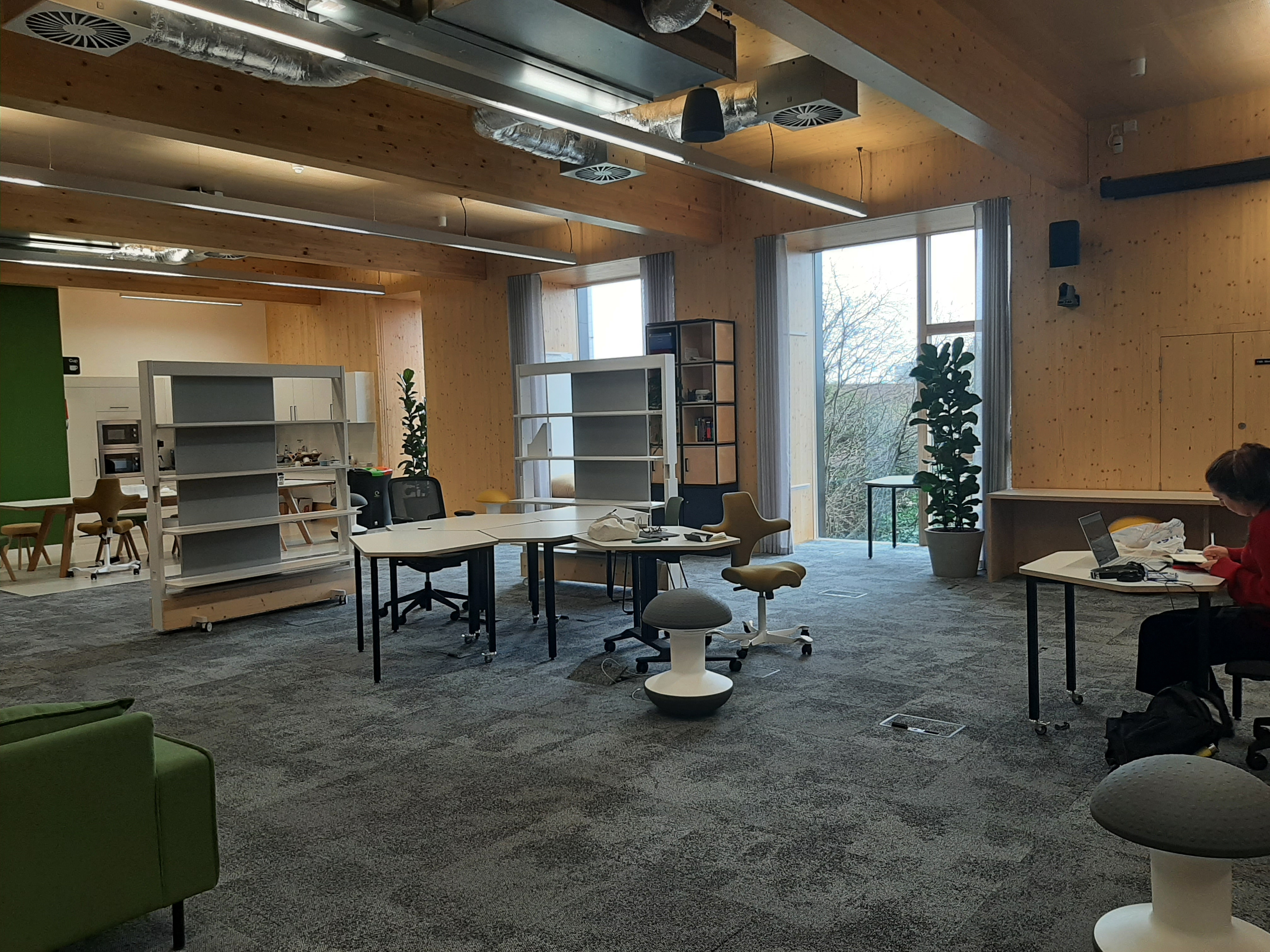
Related RICS resources
International building operations standard (IBOS)
World Built Environment Forum Sustainability report 2021
Designing and building for sustainability
Construction focused on using low-impact, responsibly sourced material, modular build and minimising waste. It was also built with disassembly in mind, so that as much as possible of the structure could be reused, following a circular economic model.
PEARL received a BREEAM Outstanding rating, and an energy performance certificate rating of A+. The building fabric was carefully chosen to enable efficiency, with 300mm Rockwool walls helping the vast Space feel a steady temperature throughout.
Strategically arranged services help to keep energy consumption for heat and ventilation low. Solar-photovoltaic panels also cover most of the roof area, enabling the building to power itself and export surplus to the grid. This should ultimately enable the building to be carbon-negative – a first for a UCL site.
PEARL brings together sustainability, community focus, people-centred workspace and specialist research in a novel way that can set a standard for complex multi-use buildings. Surveyors should expect to encounter more buildings where ambitious sustainability goals are combined with social purpose. And it is likely that surveyors' work in placemaking, accessibility and workspace will be influenced by the research that this unique setting enables.

