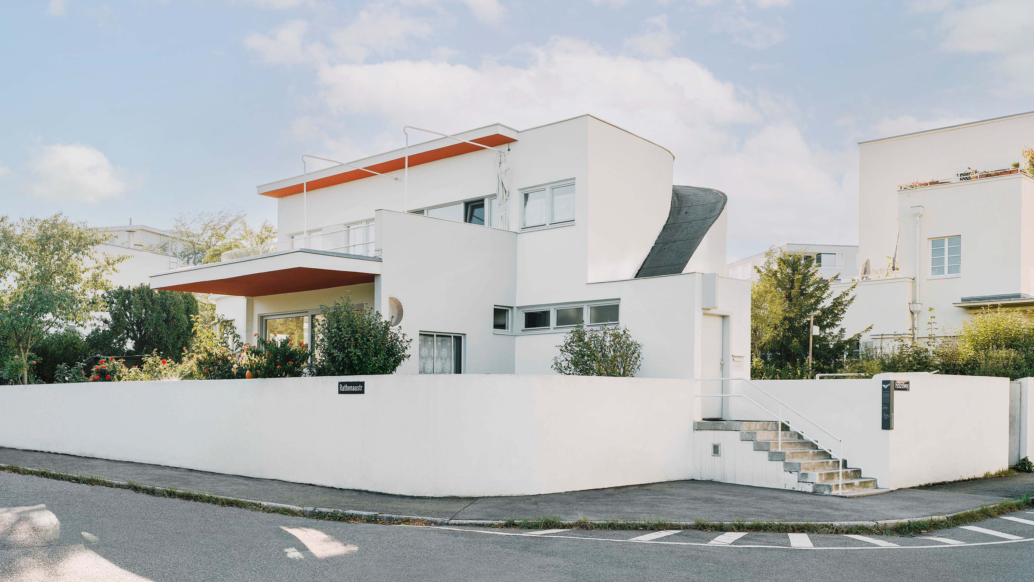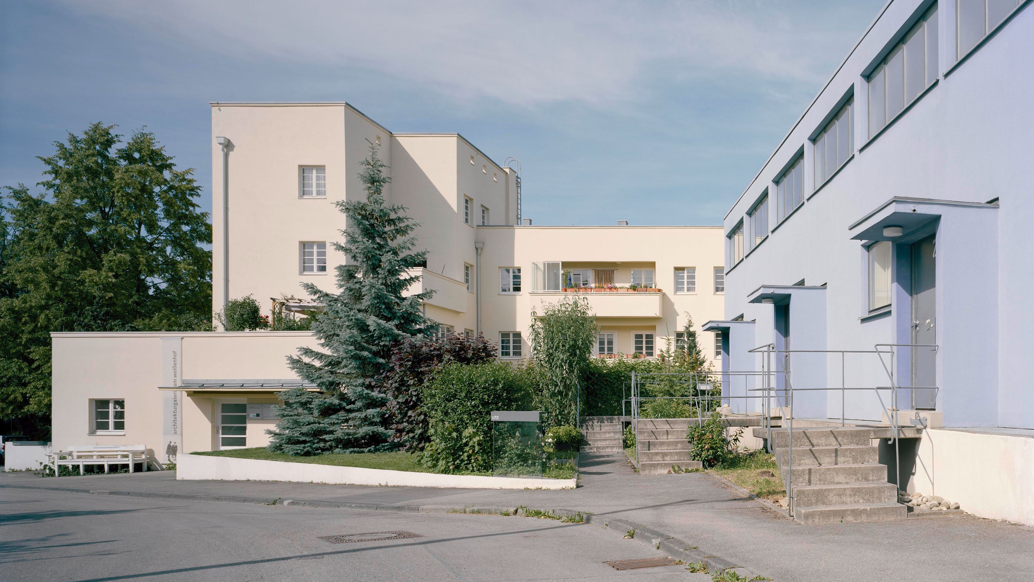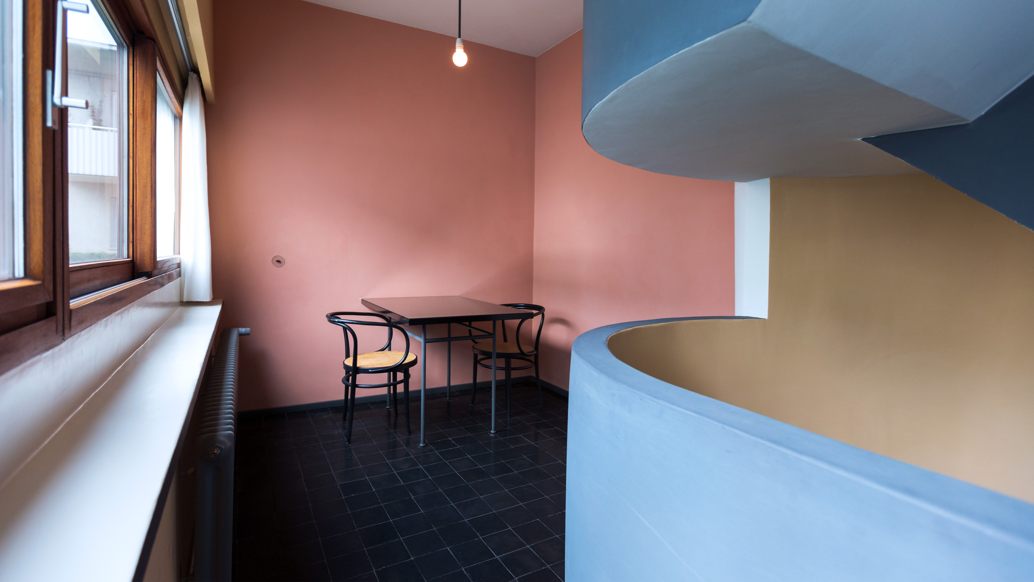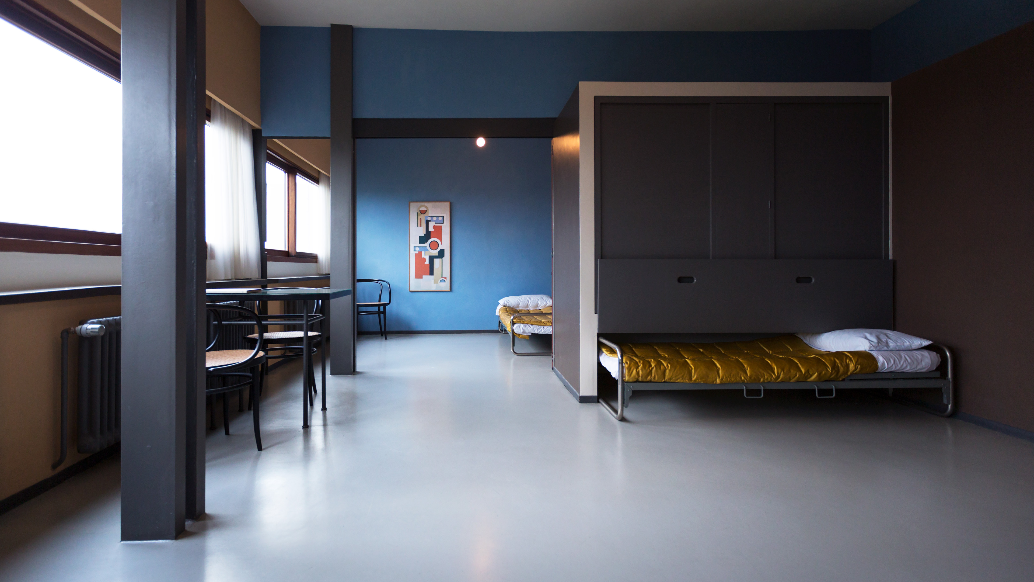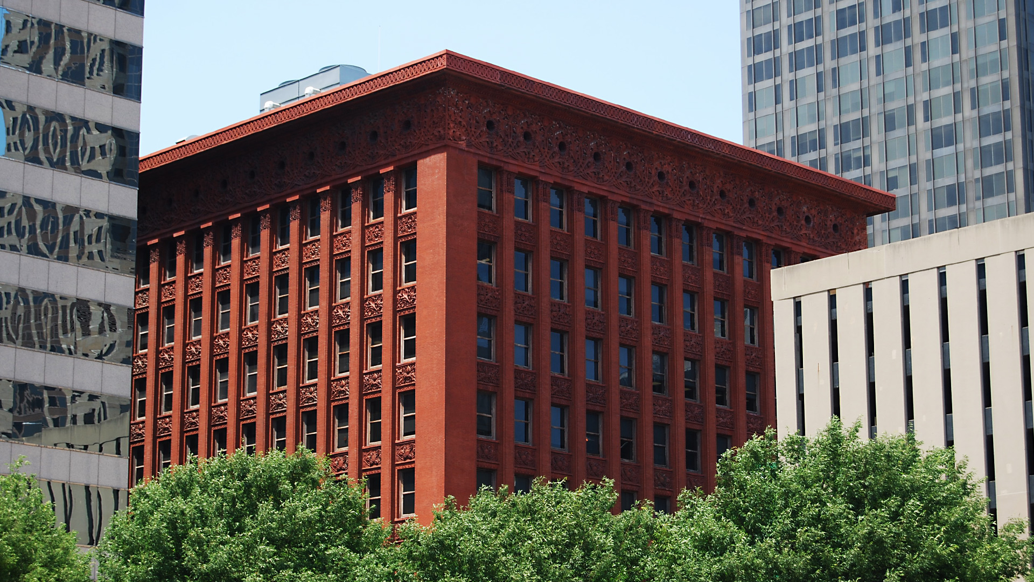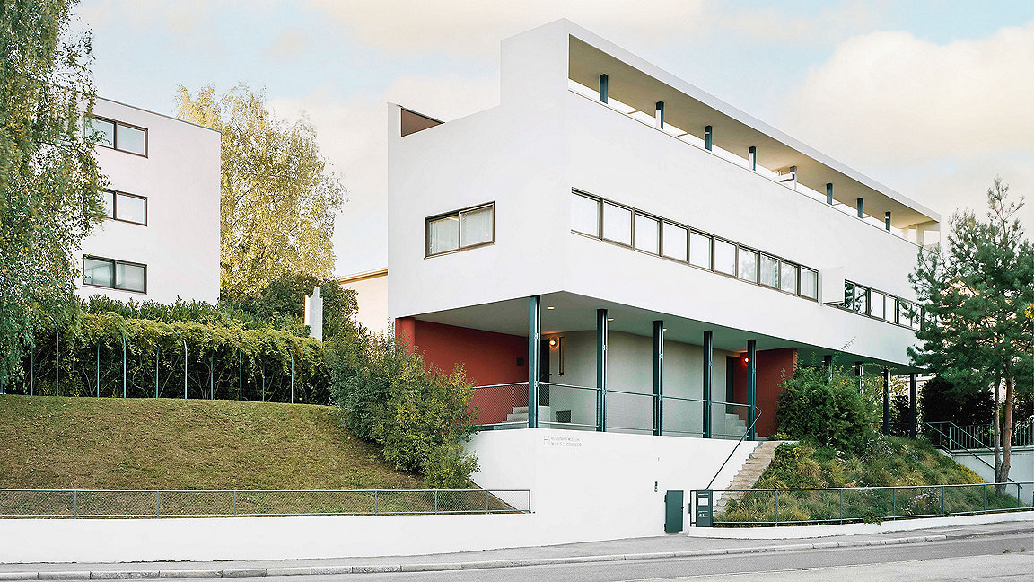
Image by Gonzalez, courtesy of Weissenhof Museum
Almost 100 years ago, a Who’s Who of the world’s greatest Modernist architects gathered in Stuttgart and produced a revolutionary scheme at the edge of the city, the influence of which still reverberates.
Le Corbusier, Peter Behrens, Walter Gropius, Hans Scharoun, and Bruno Taut were among 17 architectural luminaries invited by the Deutscher Werkbund – an organisation for artists and artisans – to be part of its 1927 exhibition of Modernist housing. The resulting Weissenhof estate was grandly labelled the prototype for workers homes of the future. However, the ideals embodied in Modernism were reviled by the Third Reich and the movement died out in Germany during the 1930s. Many of its Stuttgart pioneers were persecuted and fled, taking their avant-garde approach to their adoptive countries and spreading their influence beyond.
At Weissenhof, under the charge of German architect Ludwig Mies van der Rohe, the star-studded designers created an international showcase around Modernism’s mission to provide cheap, simple, efficient, and good-quality housing using futuristic building materials, and methods such as prefabrication.
The exhibition’s 21 buildings totalling 60 homes were made up of single-family houses, terraced or row houses, and four-storey apartment buildings. Their bare, monochrome façades would not only intrigue Stuttgart’s residents who flocked to see the buildings – up to 20,000 people a day visited – but they would be carefully copied by other cities.
Image by Gonzalez, courtesy of Weissenhof Museum
“For places like Berlin, with Wohnstadt Carl Legien [buildings], and Zurich with the Werkbundsiedlung Neubühl, the Weissenhof was an important example in building communal housing,” says Prof Dr Markus Tubbesing, professor for architectural design and preservation of monuments, University of Applied Science, Potsdam.
In the 1920s and 1930s, just as today, housing was a major item on the agenda for architects, and Germany had developed a reputation as an exciting centre for progressive designs, especially in large-scale housing.
“Progressive in this case meant the use of rational planning approaches based on the study of models of efficient planning,” says Dennis Doordan, editor of Design Issues and professor emeritus, School of Architecture, University of Notre Dame, Indiana. For comparison, Doordan says we should think of the galleys on ships that are small and carefully laid out.
Technological progress was also something that the architects at Weissenhof embraced, as they moved out of the theoretical realm and created buildings using new techniques and materials, says Tubbesing.
“They showed they were a group, communicating with each other, following a common idea. And they showed how to combine modern living within an estate, that had the dimension of urban design, so that it’s not an isolated project.”
“The Nazis did not like Modernist architecture. In the long view of history, it helps your reputation whenever bad guys hate you” Dennis Doordan, Professor of architecture
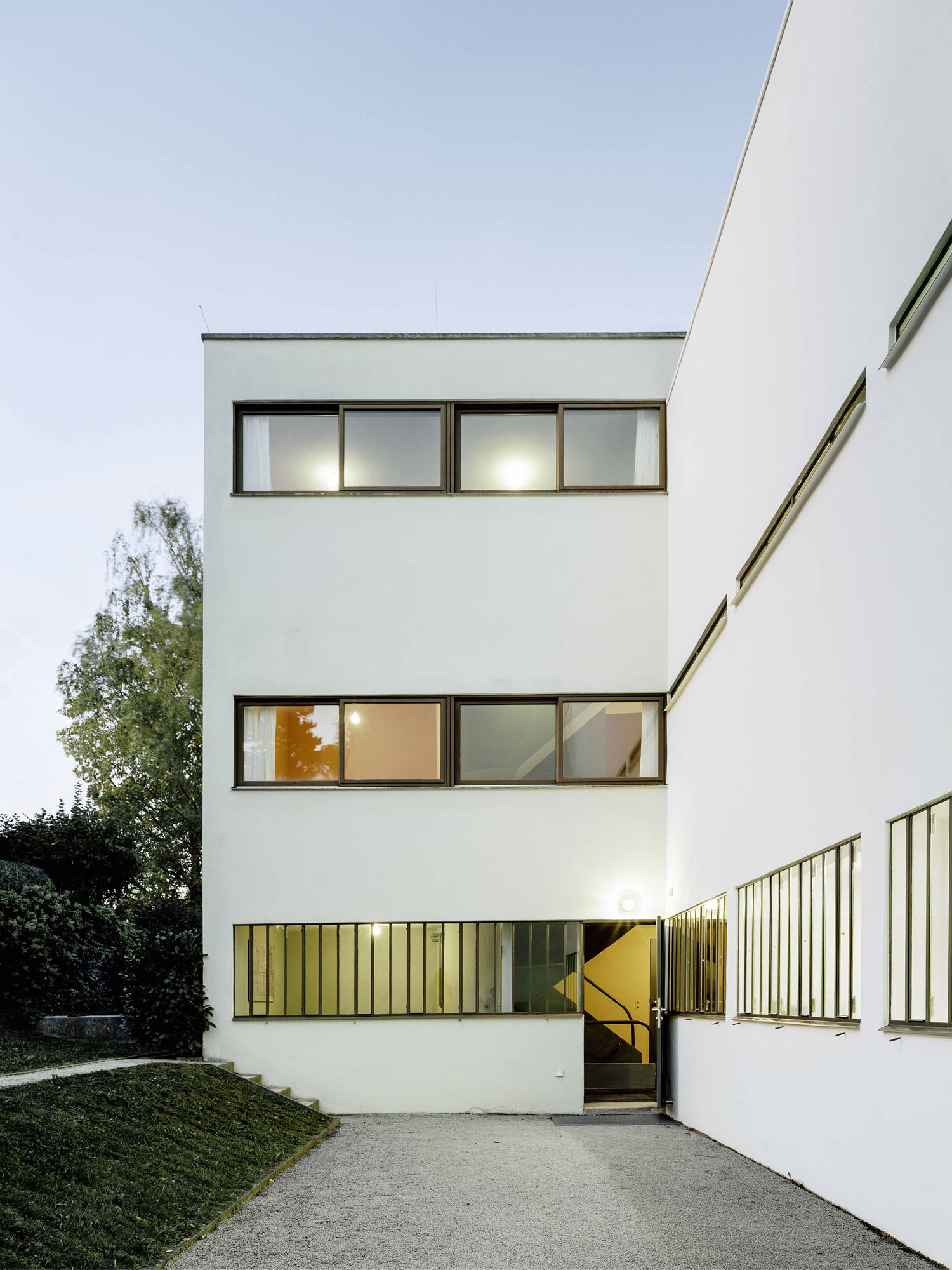
Doppelhaus. Image by Gonzalez, courtesy of Weissenhof Museum
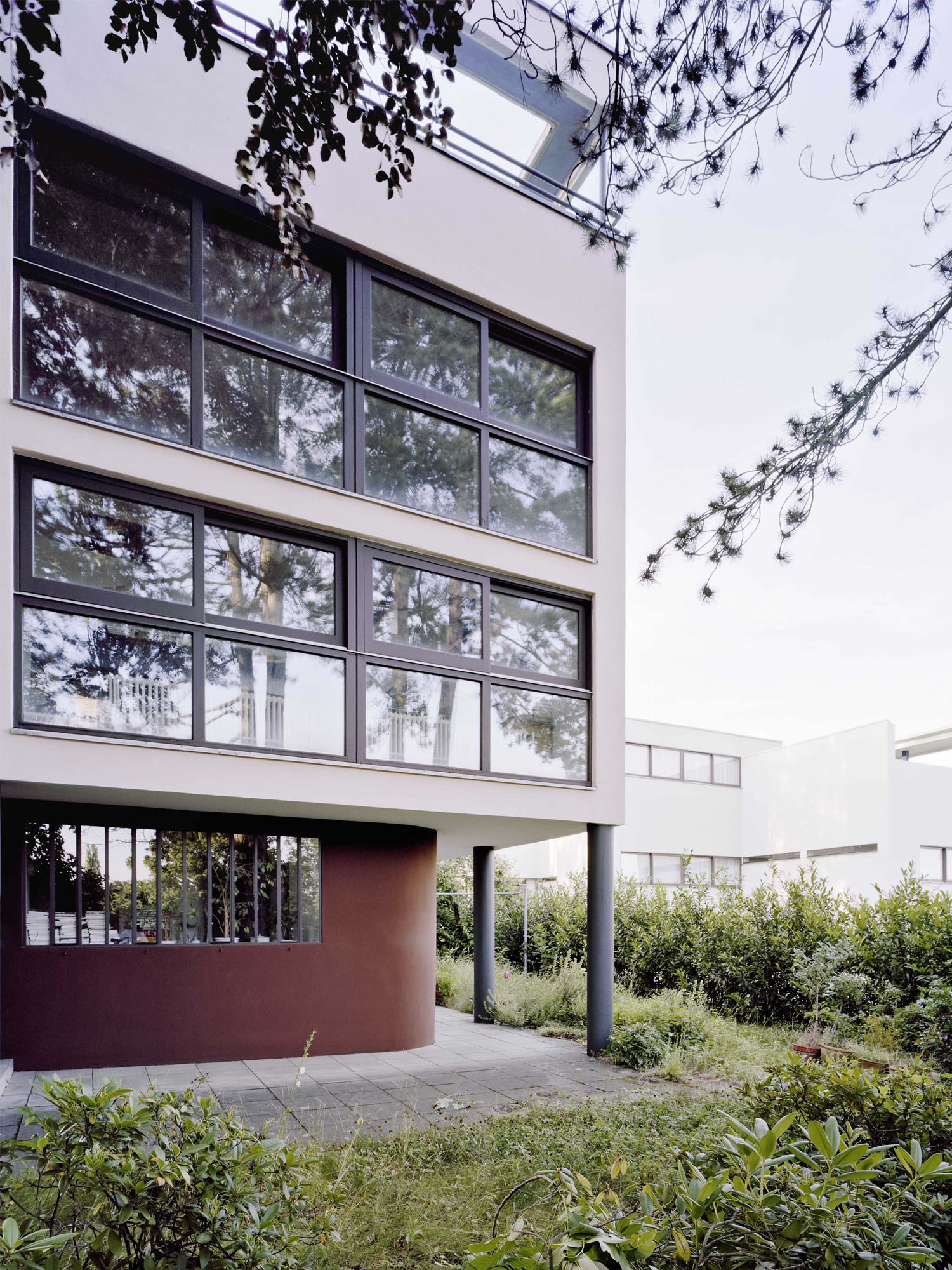
Einzel and Doppelhaus buildings. Image by Gonzalez, courtesy of Weissenhof Museum
“The architects showed they were a group, following a common idea. And they showed how to combine modern living within an estate, that had the dimension of urban design, so that it’s not an isolated project” Dennis Doordan, Professor of architecture
The basis of these theories is still being followed today. “A good example of the idea of Stuttgarter Weissenhof being extended into our urban and architectural questions today in form of a ‘model estate’, was the Werkbundstadt in Berlin,” says Tubbesing.
In 2016, the Berlin Werkbund launched plans for the development of a “new invigorating” live-work community, involving 33 international architect firms. Werkbundstadt was to be made up of 1,100 residential units in the suburb of Charlottenburg, built on the site of a 29,000sqm disused oil-tank site near the River Spree.
“The Werkbund Berlin had combined the architectural and the urbanistic dimensions and tried to find a model answer for contemporary housing problems,” says Tubbesing. But the scheme never happened as projects fell by the wayside.
As for the original Weissenhof, almost half the homes were destroyed during World War Two, and subsequently the estate fell into neglect, before being granted landmark status in 1957. It was then restored between 1982 and 1987.
Haus Le Corbusier. Image by Hassan Bagheri
Two semi-detached homes by Le Corbusier and his cousin Pierre Jeanneret called Die Wohnung - the Dwelling - were bought in 2002 by the city of Stuttgart and have housed the Weissenhof Museum since 2006. In 2016 Die Wohnung was made an UNESCO World Heritage Site along with the neighbouring single-family house by Le Corbusier.
As it approaches its centenary in 2027, Weissenhof remains an example of the impact architecture can have on the way we live, not just for thousands of potential residents, but also on the architectural community.
It is also a powerful symbol of an international philosophy that survived Hitler. In 1939 the city of Stuttgart sold Weissenhof to the Nazi government which planned to demolish the buildings to make way for an army barracks.
“Why do most architectural historians, me included, consider the Weissenhof so important?” asks Doordan. “In 1933 Adolf Hitler came to power in Germany. The Nazis did not like Modernist architecture. In the long view of history, it helps your reputation whenever bad guys hate you.”
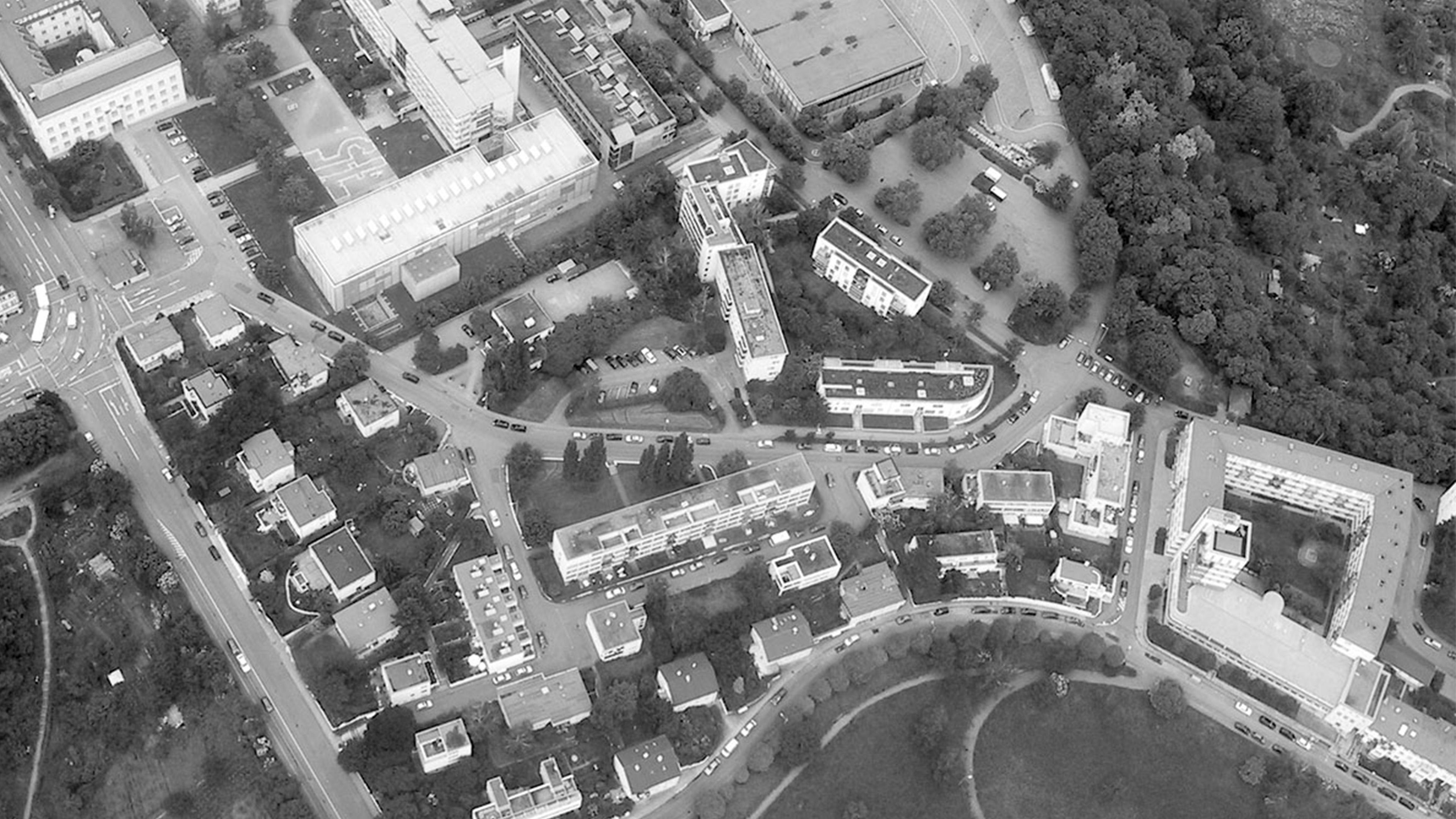
Aerial view of the Weissenhof Estate. Image by Veit Mueller
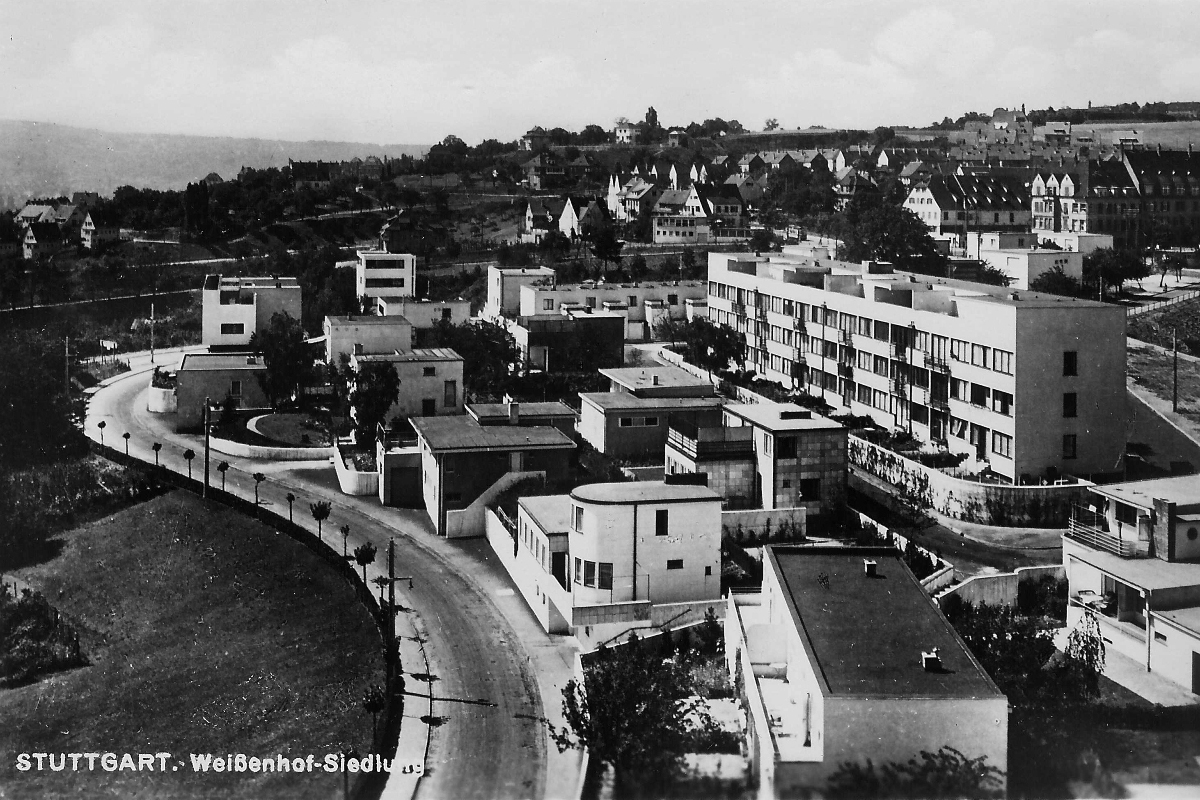
1927. Images courtesy of Freunde der Weissenhofsiedlung
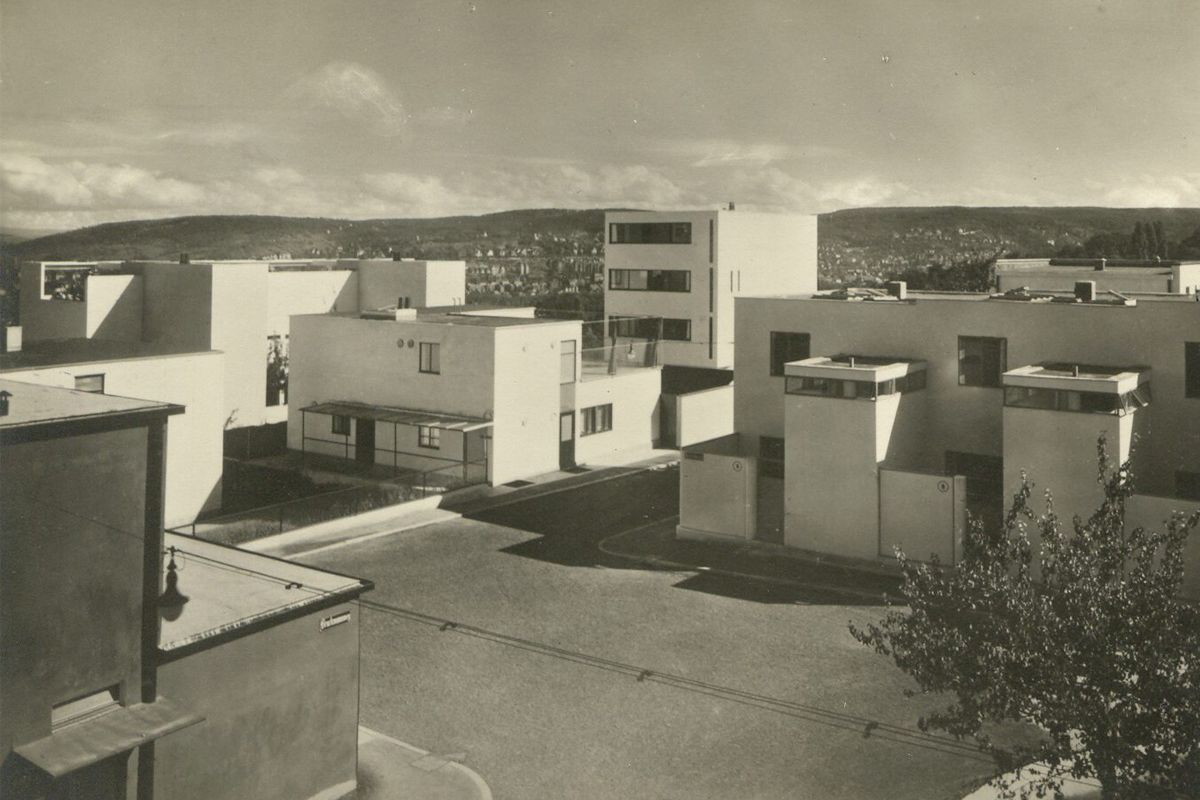
Three Weissenhof designs that stand out are by Walter Gropius, Peter Behrens, and Mart Stam.
Gropius, architect and principal of the celebrated Bauhaus art school, had been already developing the modular system before he used prefabricated walls in his Weissenhof house. True to the 21st century modular style, the wall panels were built in a workshop where they could be assembled in dry conditions, which sped-up the building process, and left it unaffected by the weather. The home is said to be Gropius’s comment on how to build industrially.
German-born architect Peter Behrens was responsible for the Terrassenhaus, the low-rise apartment complex in which the roof of the lower storey became the terrace of the next apartment.
Behrens wanted his Weissenhof contribution to be a place where sunshine and light were crucial, in contrast to the lifeless concrete blocks in the 1920s inner cities, that suffered from dark, damp, and disease.
Mart Stam, a Dutch architect, designed three connected family homes to meet the needs of a modern family. Deliberately plain to fit anyone, regardless of taste or status, Stam streamlined the interior and suggested installing machines to help do the work of the housewife.

