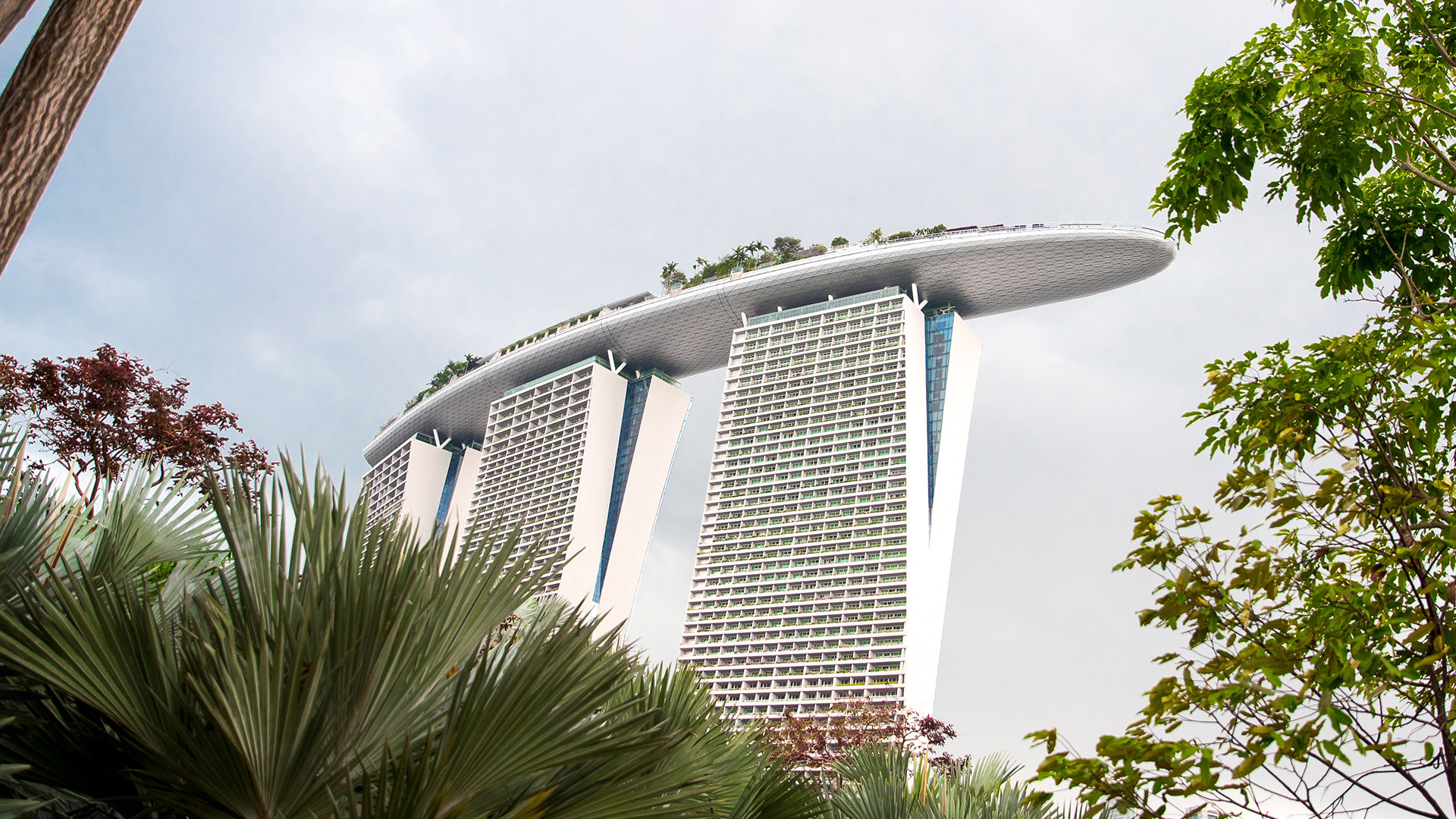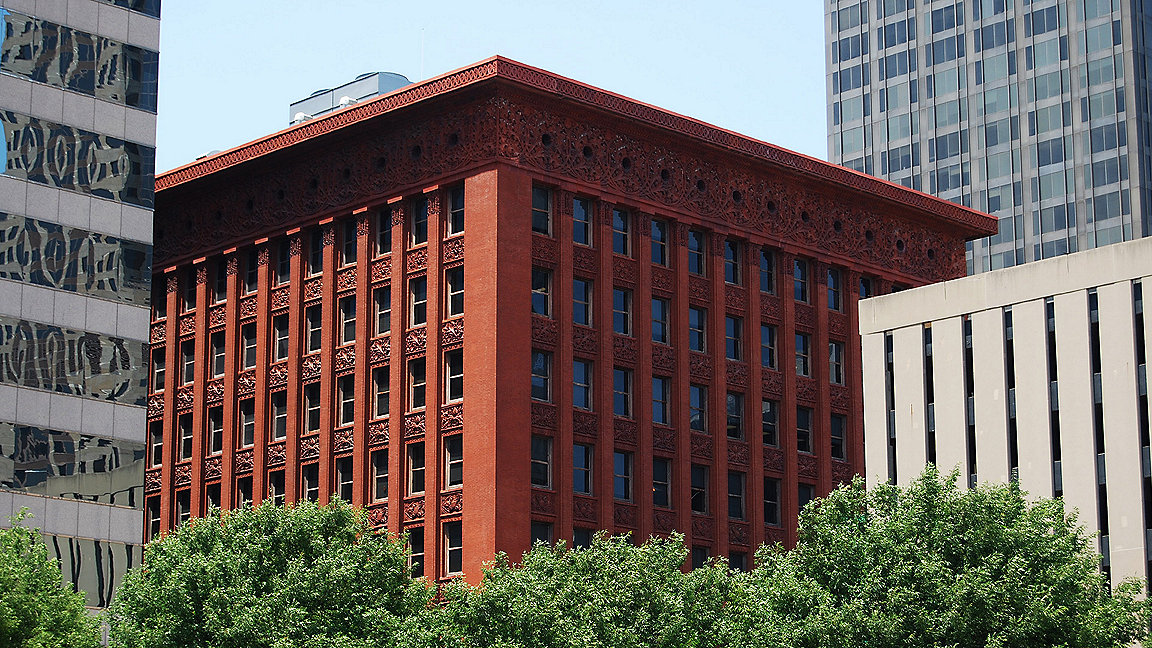
The Wainwright Building, St Louis
On a corner in central St Louis, an unassuming brown building has staked its place in US history as the model for today’s modern office block. Standing 10-storeys high, with distinctive terracotta-coloured façades, the late 19th-century Wainwright Building was designed by Dankmar Adler and Louis Sullivan and is credited for being the first successful use of steel frame construction.
These first two claims may be uncontested, but the fact that it has also been dubbed the first modern skyscraper has irked some. “Many accounts variously claim the Wainwright to be the ‘first’ metal framed skyscraper. This is not the case, and it was never claimed to be,” says Tim Samuelson, cultural historian emeritus at the City of Chicago. “The pioneering urban skyscrapers had been rising for several years before Louis H Sullivan and the firm of Adler & Sullivan ever received the opportunity to design one.”
Samuelson does concede, however, that the Wainwright, “can indeed be considered a fundamental milestone in giving form to the modern skyscraper.”
What is certain, is that the building, which has survived potential demolition, made its mark on St Louis, and the international architectural community at large, despite Adler and Sullivan being second choice for the project. The commission, by local businessman and brewer Ellis Wainwright, had been given to St Louis architect Charles K Ramsey, whose design featured heavy masonry cladding along with arches and the appearance of solid walls.
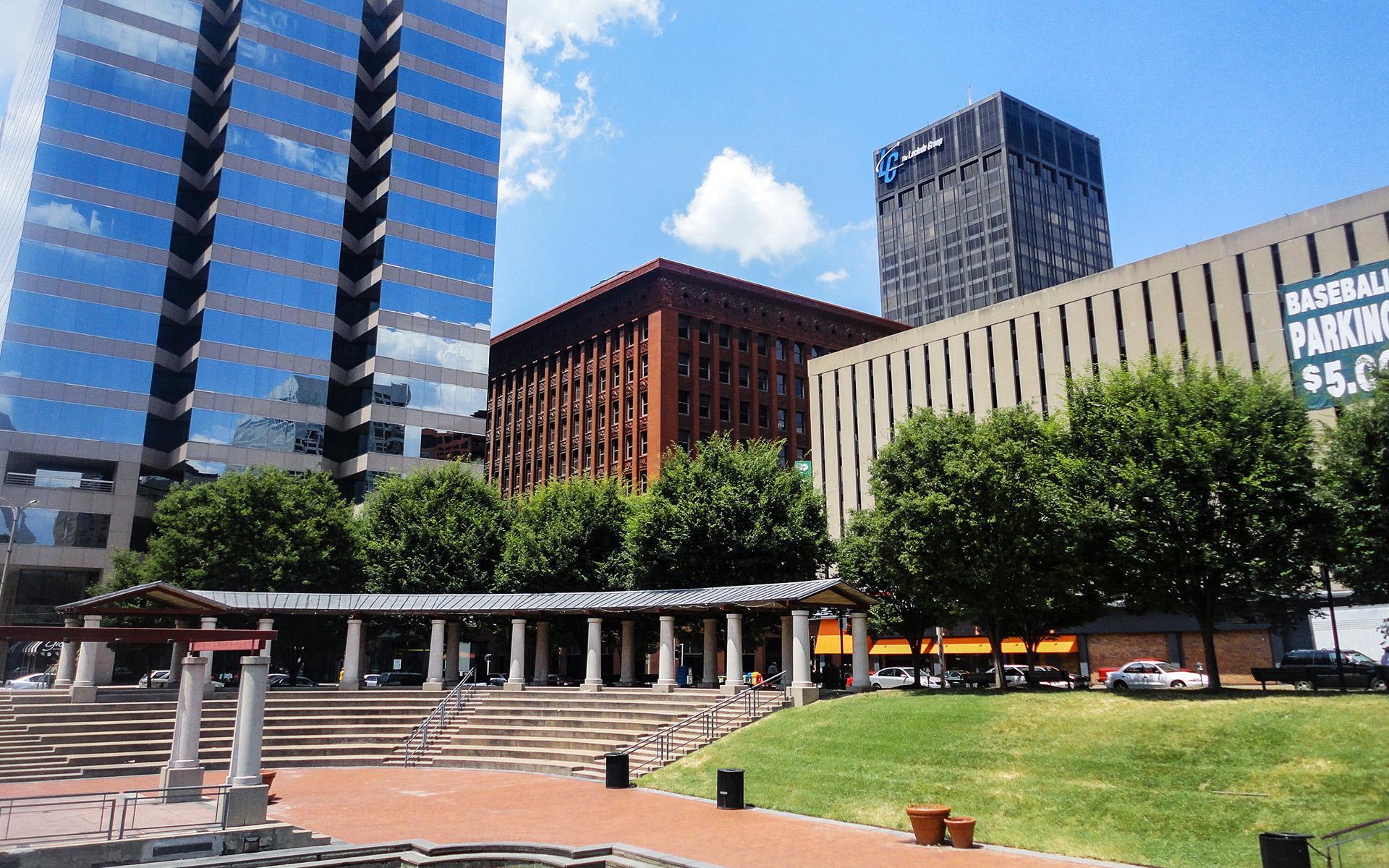
Foundations were already laid at 709 Chestnut Street using Ramsey's plans when Adler and Sullivan were abruptly brought in to redesign it completely. “The exact reason why… is not known,” says Samuelson. Despite being brought in at such a late stage, they used the relatively new architectural technology of metal-frame construction which carries the structural load through a grid-like support structure.
“The exterior is essentially a protective skin cladding the metal frame,” Samuelson says.
The building also showed early green credentials by using durable natural materials of terracotta, brick ceramics and sandstone.
“While Sullivan aimed for a defiantly modern aesthetic triumph, he also sought to show the [synchronisation] of his design with local ecologies, using clay from St Louis and sandstone from nearby Iowa. This harmonising of innovation and ecology is very rare today,” says Michael Allen, executive director of National Building Arts Center, and senior lecturer, Washington University, St Louis.
Inside, the ground floor was designated for commercial shops, the second for larger-scale business tenants, the middle for smaller business tenants, and the top floor planned for toilets, utilities, and storage. Built in just under two years, and completed in 1892, it was said to be well received by the residents of the St Louis area, fellow architects, and critics. From its inauguration, the Wainwright drove commercial development in what was then the western end of the downtown business district.
“It inspired a distinguished row of tall office buildings, department stores and theatres along the city's Seventh Street,” says Allen. “The Wainwright capitalised on several preceding commercial blocks' progressive tendencies and propelled St Louis architects to fully embrace the modern tall building form.”
Before the Wainwright, the city’s tallest building was a heavy masonry sugar refinery, says Allen. “After the Wainwright, the potential for office and warehouse blocks to reach upward and express their structural grids clearly, to announce that they were modern buildings, became realised widely, even when architects retained classical details.”
“St Louis is in the middle of the United States. Not often thought of as a hub of much...
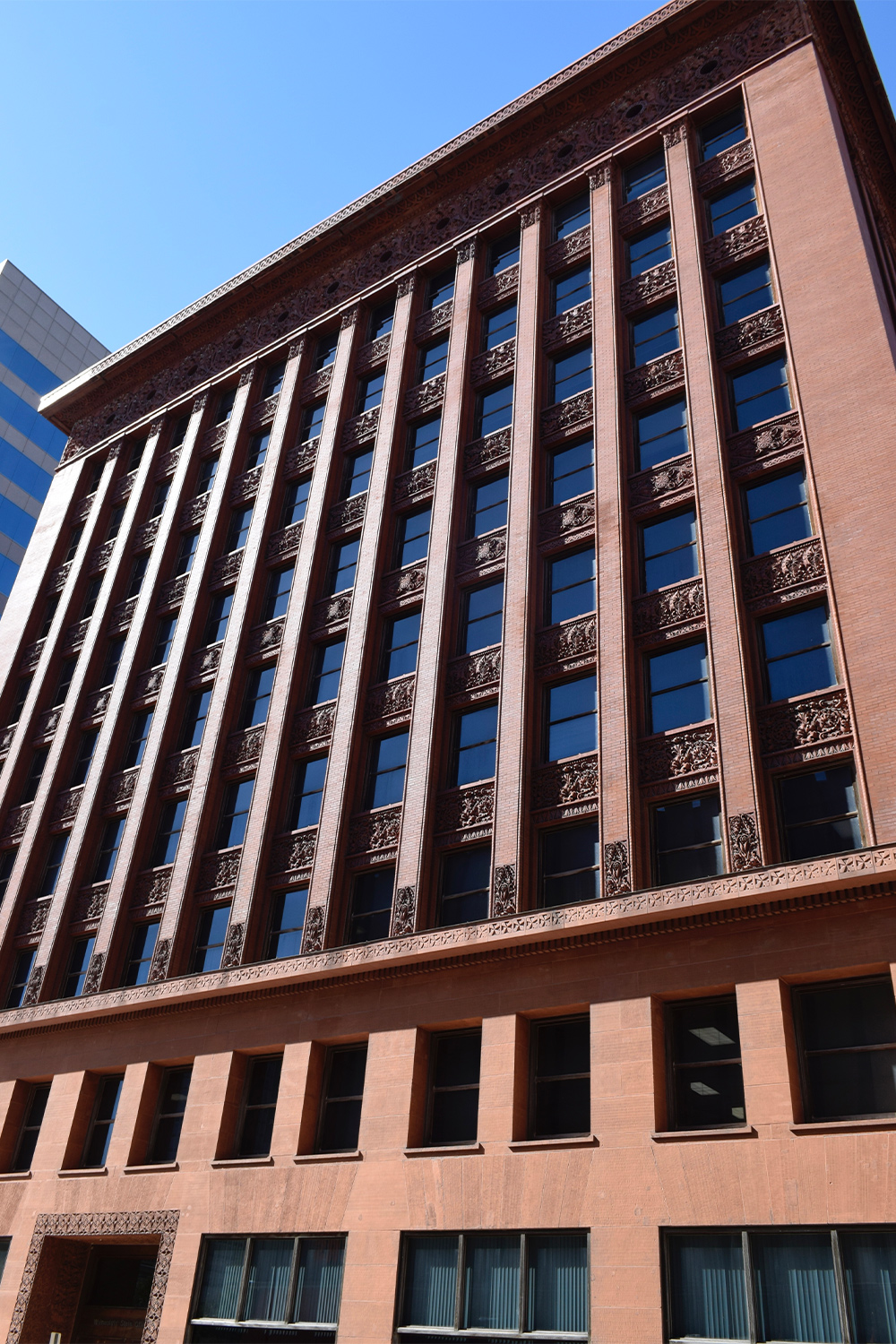
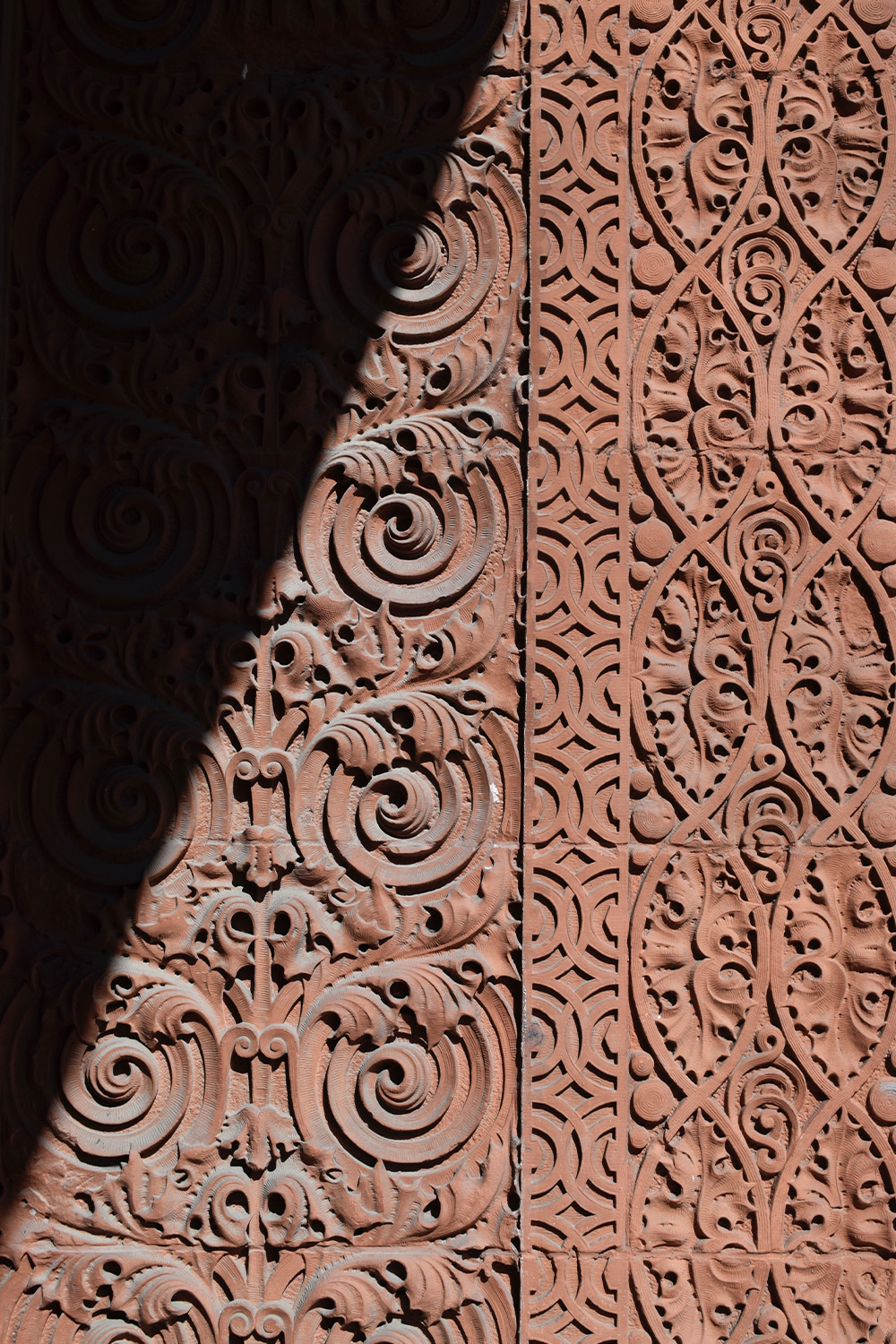
...But the outside design of the Wainwright Building, gives St Louis legitimacy in the world of architecture” Rick Erwin, City Museum in St Louis
Although designated a National Historic Landmark in 1968, the building faced demolition during the 1970s, something Allen calls “unfathomable today”. Saved by the National Trust for Historic Preservation, by the mid-1980s it was converted to a state office building and underwent major refurbishment.
“Unfortunately, the architects of the [refurbishment] decided to guide work with a reductionist view of Sullivan's ‘form ever follows function’, and stripped out most interior ornament,” says Allen. “The State of Missouri, which purchased the block, also demolished the other historic buildings on the site that gave context to the Wainwright, where it sang out from the masses. Now it sits as an artefact.”
Whether regarded as the first “true” skyscraper or not, Sullivan himself wrote in 1896 “[It] must be tall, every inch of it tall. The force and power of altitude must be in it, the glory and pride of exaltation must be in it. It must be every inch a proud and soaring thing, rising in sheer exultation that from bottom to top it is a unit without a single dissenting line.”
Sullivan’s words became a reality, and helped the city achieve national prominence. “St Louis is in the middle of the United States. Not often thought of as a hub of much. But the outside design of the Wainwright Building gives St Louis legitimacy in the world of architecture,” says Rick Erwin, creative director of the City Museum in St Louis. He calls it simply “amazing.”
The images in this feature are provided courtesy of Artistmac, Paul Sableman, and dwhartwig 1 and 2. All images have had colour and cropping adjustments made.


