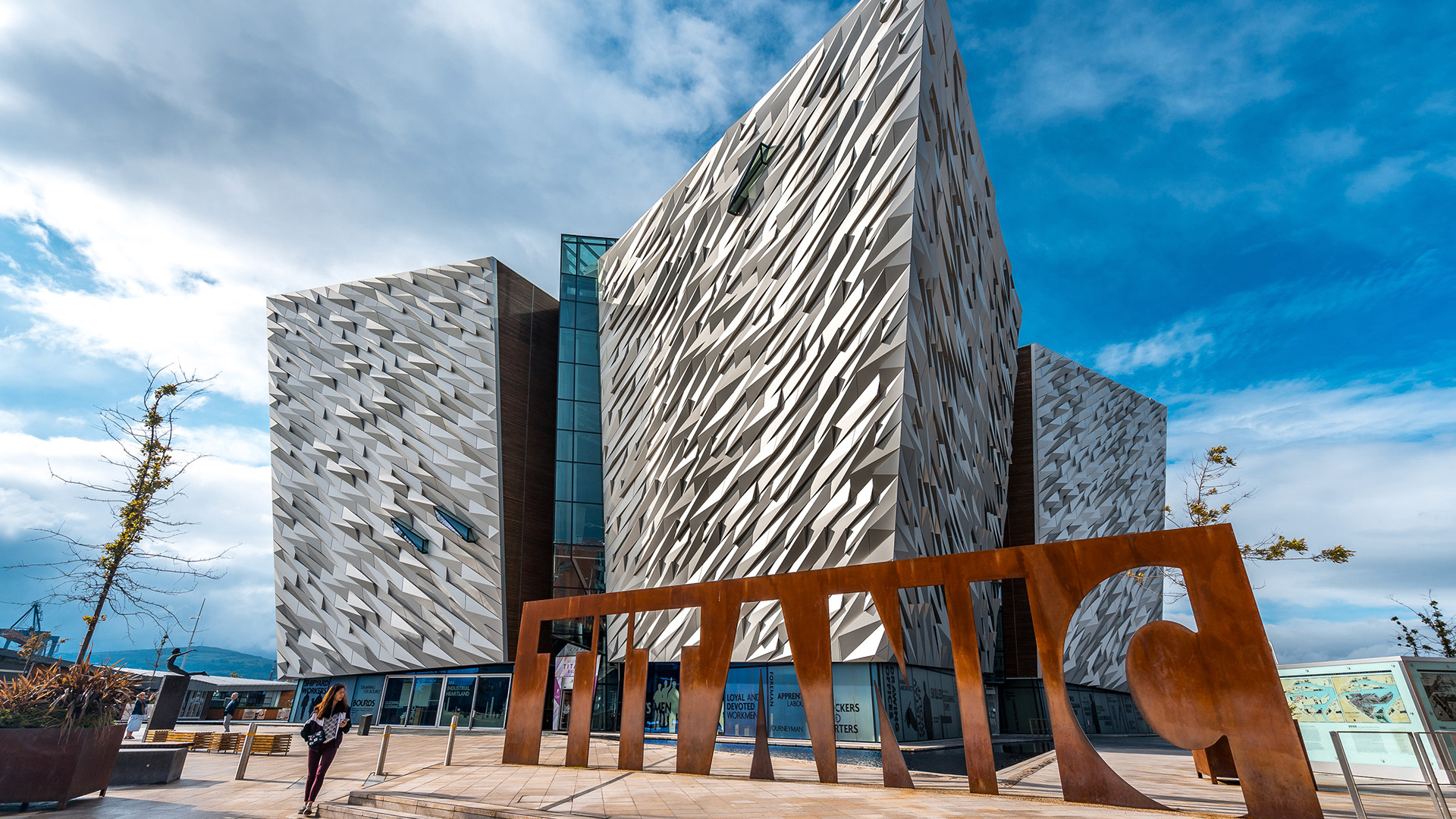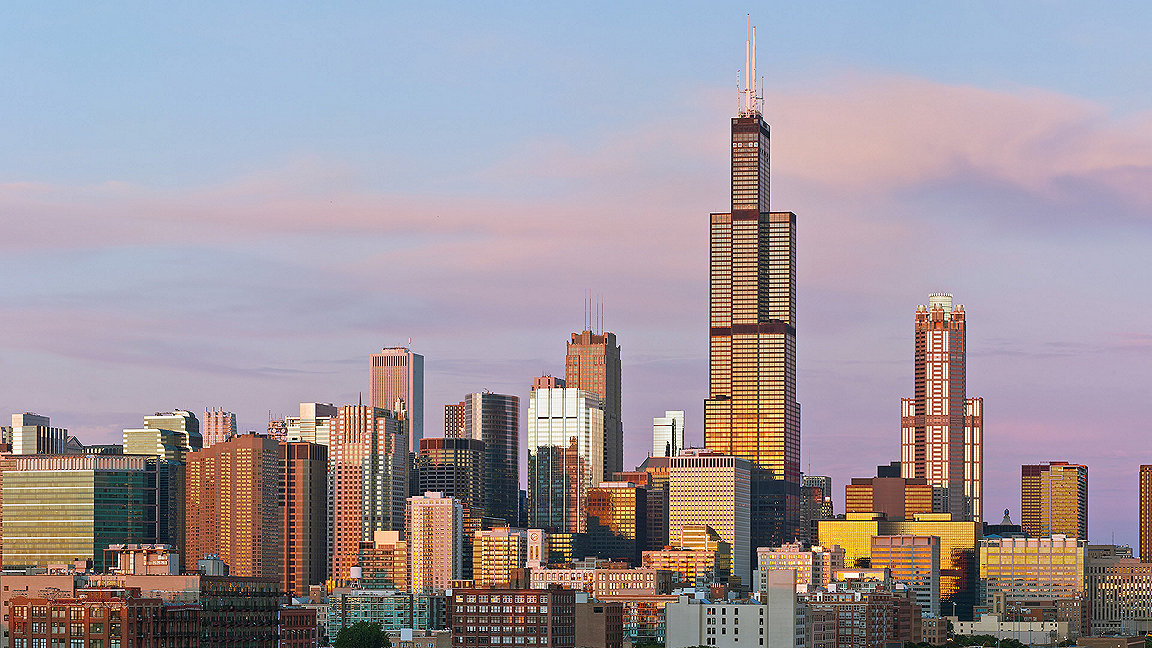
The story goes that architect Bruce Graham, when designing the Sears Tower in Chicago in the late 1960s, took out his packet of cigarettes at lunch, bunched together nine individual cigarettes in one hand, and from that simple action figured out part of the design of the world-famous skyscraper.
This was the ‘bundle’ tube concept, which led to the engineering feat that helped create the 110-storey building for retail giant Sears. It reigned as the world’s tallest for 25 years before losing the crown to Kuala Lumpur’s Petronas Towers in 1998.
Also at the lunch, was structural engineer Fazlur R Khan who, with Graham, formed part of the team at architect practice Skidmore, Owings & Merrill (SOM). Khan is regarded as the ‘father of tubular designs’ for high-rise buildings, having used a single tube on Chicago’s John Hancock Center completed in 1970.
But the Sears Tower was the first time the bundle tube concept was deployed and has gone down in engineering history for allowing Graham, and the team at SOM, to achieve height, economically, in the skyscraper that opened in 1973. The method they used employed nine sticks, bundled together with steel wrapping around them. This created a rigid structure, with tubes dropping off at the 65th floor, and again at the 90th floor, and two of the nine going all the way to the top.
“Everyone knew the name, Sears Tower, and it was great for Chicago because all of the sudden, we were number one!” Blair Kamin, architecture critic
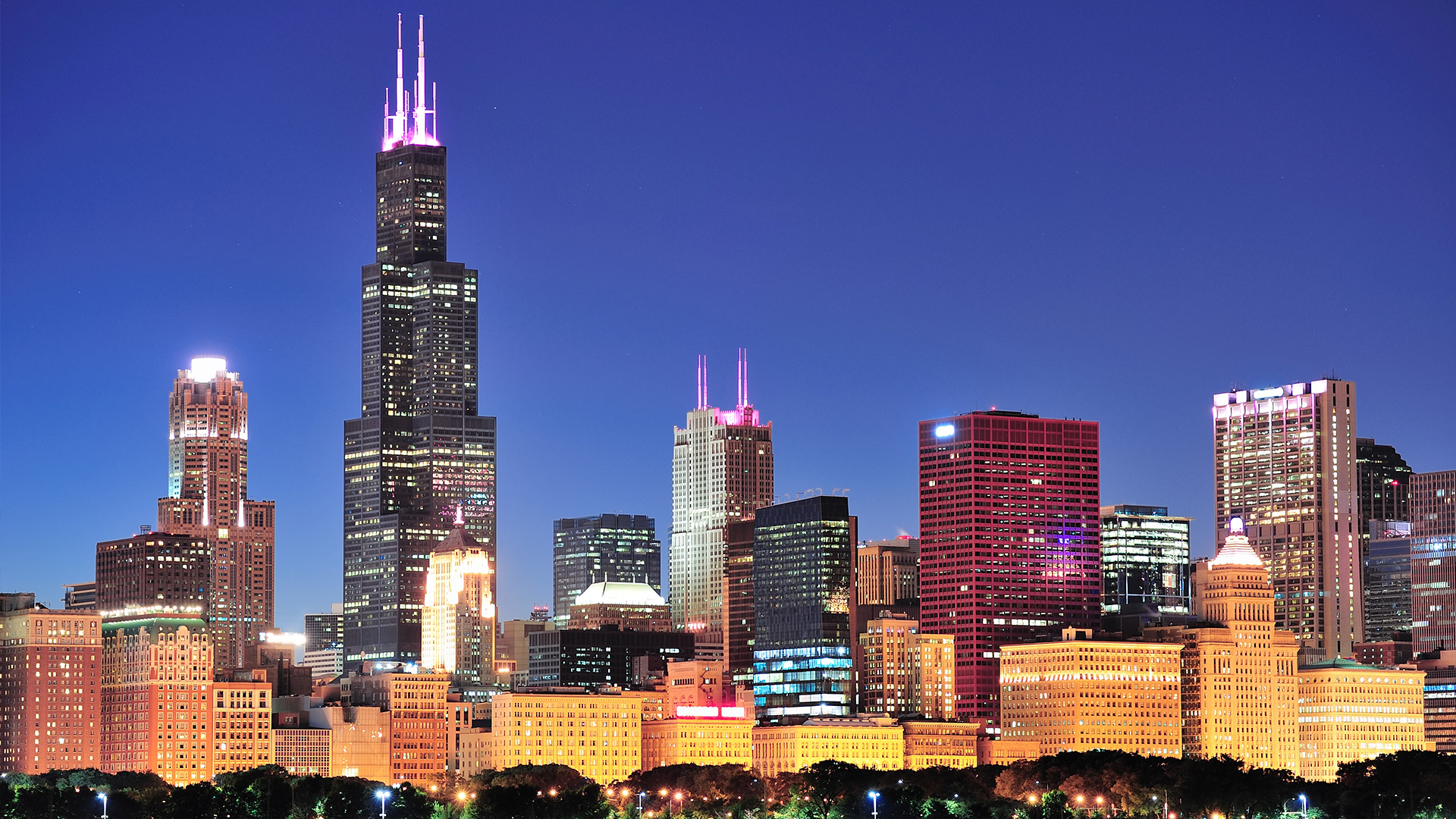
The rise and fall of Sears
It was during the early 1970s that the Sears chain of department stores, established in 1887 as a mail-order catalogue business, reached its height with 350,000 employees. With offices spread across Chicago, it was ready to consolidate into one head office building.
“Part of Sears’ DNA was ‘bigness’, the celebration of sheer size, while Chicago really prides itself on its tradition of skyscraper innovation,” says Pulitzer Prize-winning architecture journalist, and long time Chicagoan, Blair Kamin. “When Sears was contemplating this building, the architects … were able to convince their clients to go for the world’s tallest building title because it was great publicity for the retailer – everyone knew the name, Sears Tower, and it was great for Chicago because all of the sudden, we were number one!”
While height and ‘bigness’ were achieved, drawbacks at the bottom of the tower were severe, says Kamin. “The base of the tower and plaza around it were fortress-like. The tower was built in the early 1970s when the western part of downtown Chicago was near Skid Row and the bottom of the tower just slammed straight down into the ground.
“It had very few shops at the base, and a plaza that seemed designed to repel people rather than invite them to gather. Whether it was deliberate or not, the effect of it was clear: the tower stood as an object in the cityscape rather than being woven into the fabric around it.”
Still, the tower became the workplace of thousands. But in the late 1980s, the mighty Sears fortunes started to wane, as markets changed and competitors like Walmart, and Macey’s got stronger. Then came the 2000s, when Amazon took the catalogue concept into cyber space. Sears stopped being profitable from 2010.
Then came 9/11, when New York’s own two giants at the World Trade Center, were razed in a terrorist attack.
“The concerns after 9/11 were about being in a [tall] building that might be a targeted like the World Trade Center Towers,” says Chicago real estate lawyer, Jack Guthman, partner Emeritus at Taft Law. “Part of getting over that was to refresh the tower by refurbishing the lobby, and retail spaces. It was a very good antidote to ‘oh my gosh, it could be a target.’”
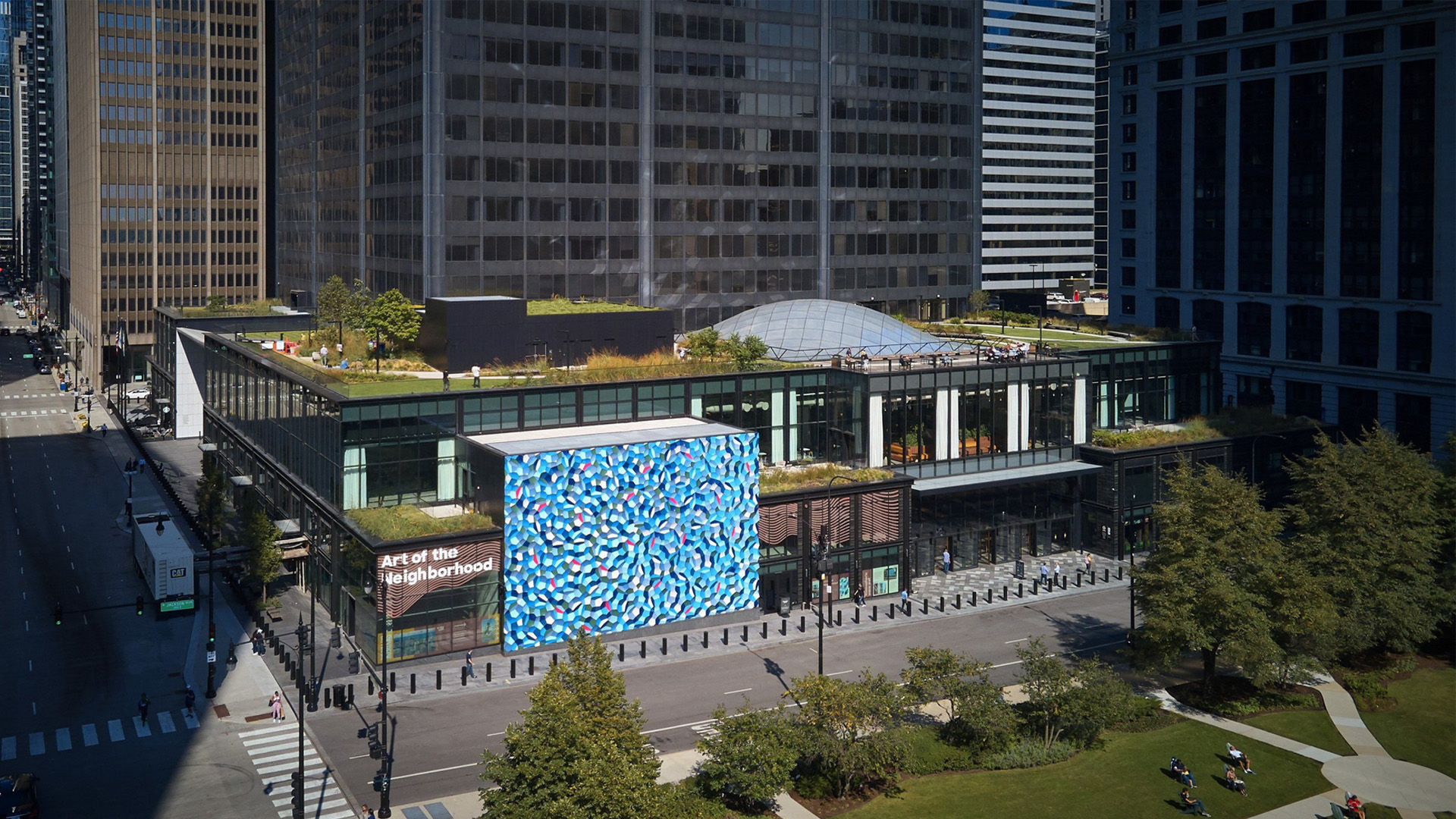
Name change
Today Sears is called the Willis Tower, having been purchased by the British insurance company Willis Group in 2009, although some Chicagoans still refer to it by the original name.
“No-one disputes the engineering genius that created the Willis Tower,” says Kamin. “[The building is] a powerful expression of Chicago’s urban might and industrial strength. It could have been a very bland asparagus stalk, an ordinary looking tower – it could have looked like one of the World Trade Center Towers – instead it has a sense of muscle and its setbacks give it a very recognisable skyline profile.”
In a city of tall buildings, the tower is constantly fighting for its place. Having had a facelift in the 1980s and another ‘refresh’ after 9/11, today it is currently undergoing a $500m renovation by Blackstone Group, its owner since 2015. This will include an extra 300,000 ft2 of retail and dining space and a new conference centre on the 34th floor.
“It has a sense of muscle and its setbacks give it a very recognisable skyline profile” Blair Kamin, architecture critic
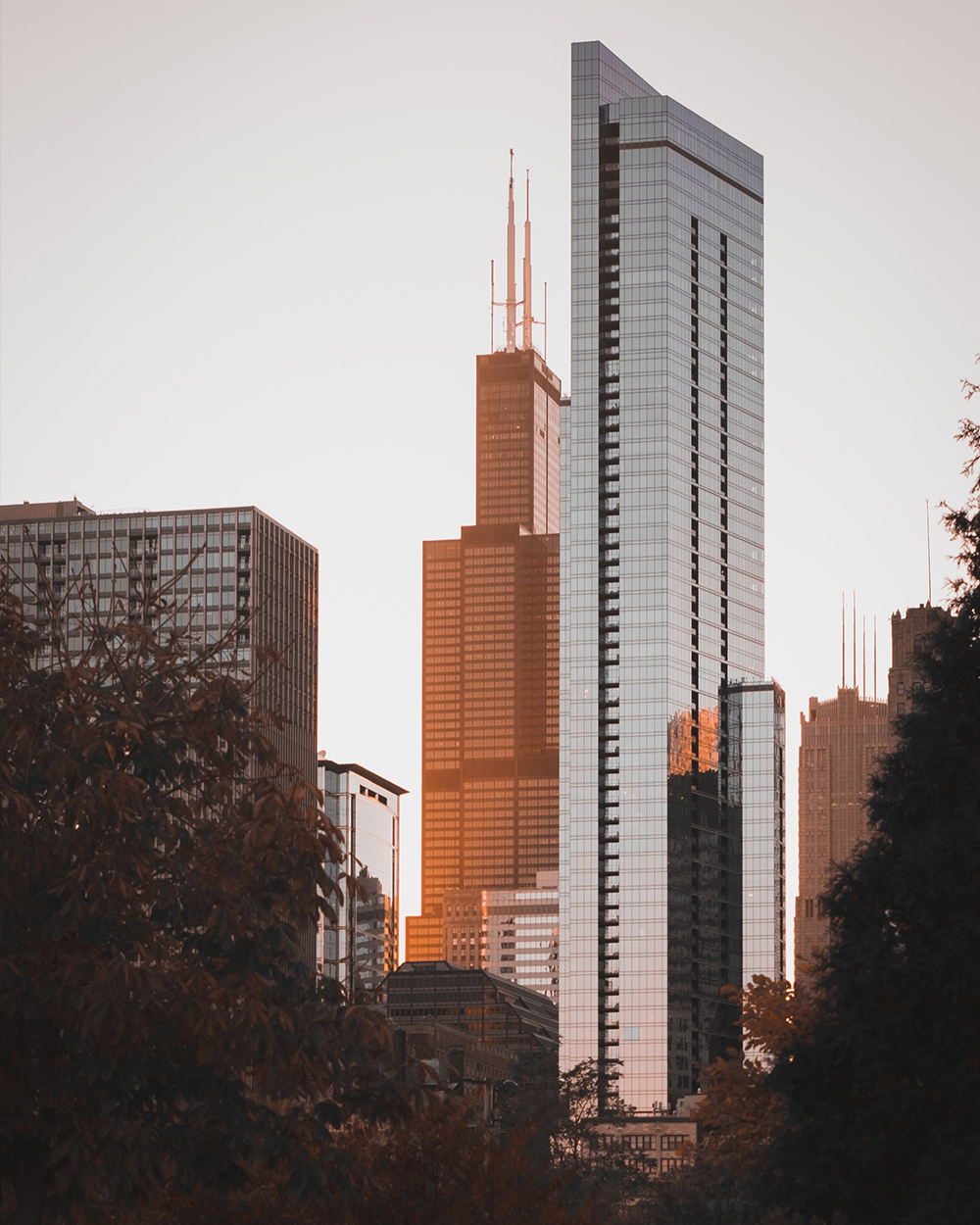
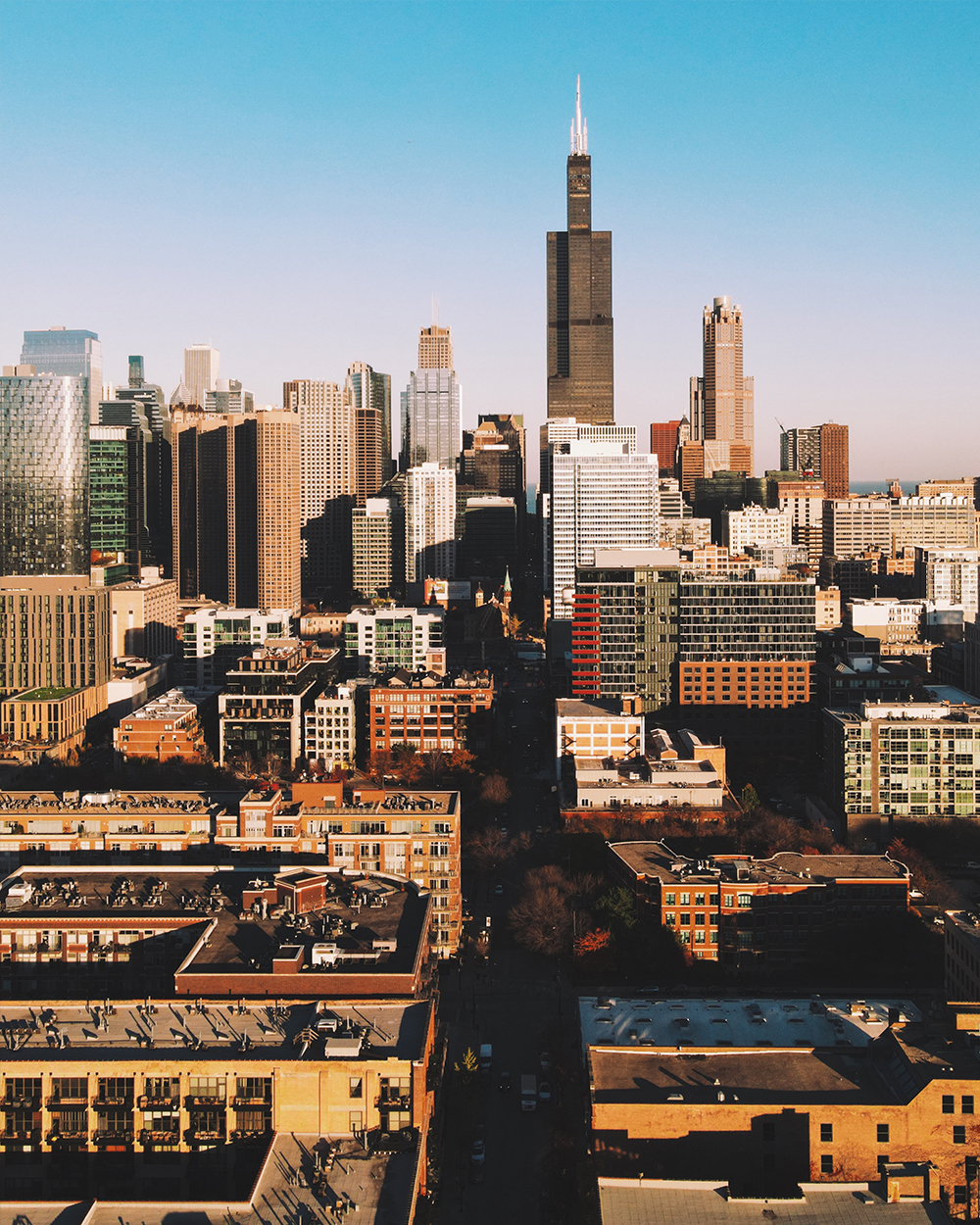
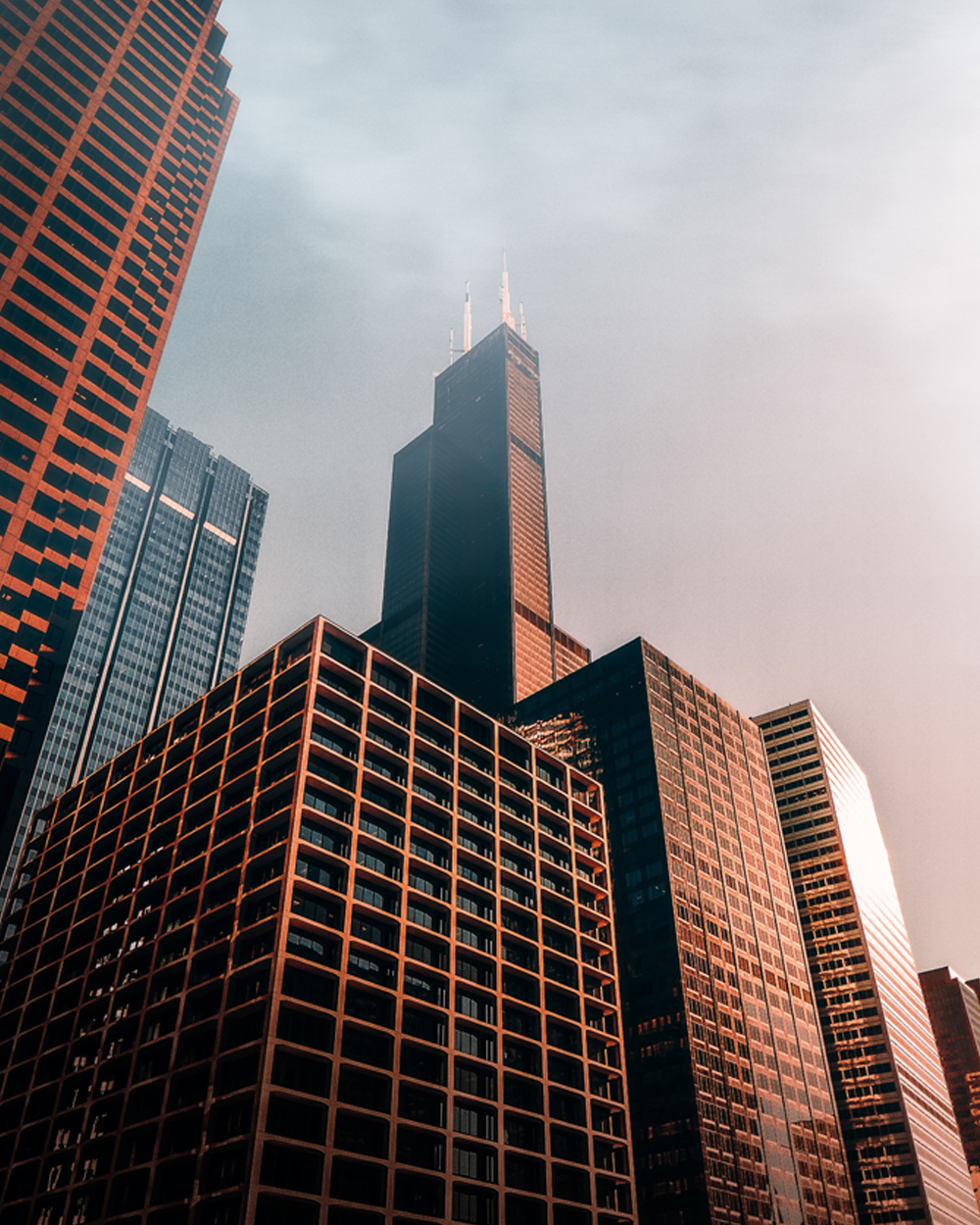
Leaving a legacy
Sears, the company, finally moved out of the tower in 1995 to the 2.3m ft2 Hoffman Estates, Illinois. The tower’s legacy, however, is that it revitalised the area of South Wacker drive on which it sits, while giving confidence to other developers and occupiers to look further afield in Chicago.
“Wacker Drive was not a major thoroughfare or business address, but then came the Sears Tower [that] gave people the impetus and idea that they could go further west and expand the centre city,” says Guthman.
He adds: “It was [unheard of] to go west of LaSalle Street, that was the economic, business, brokerage, banking capital street – but [the tower] was the catalyst to go further west and expansion has now jumped across the Chicago River.” New York-based company Tishman Speyer is one that has made the leap, developing the 270,000 ft2, 13-storey 320 North Sangamon Street mixed use building last year.
Crucially for the environment, it has gone from being an ‘energy hog’, to a leading green building. “The tower was constructed at a time before energy consumption was a big issue, so it had 16,000 single pane windows; it was an energy hog,” says Kamin.
“Now it is the largest building in the US to have qualified for LEED Platinum status, and they are going to use electricity generated by windfarms. In that sense it’s really changed.”
From Graham’s simple cigarette act, Kamin says, the Willis Tower resulted in Chicago’s skyline being “more muscular than elegant, more direct than theatrical – an appropriate identity for a former industrial powerhouse that remains the capital of the American Midwest.”


