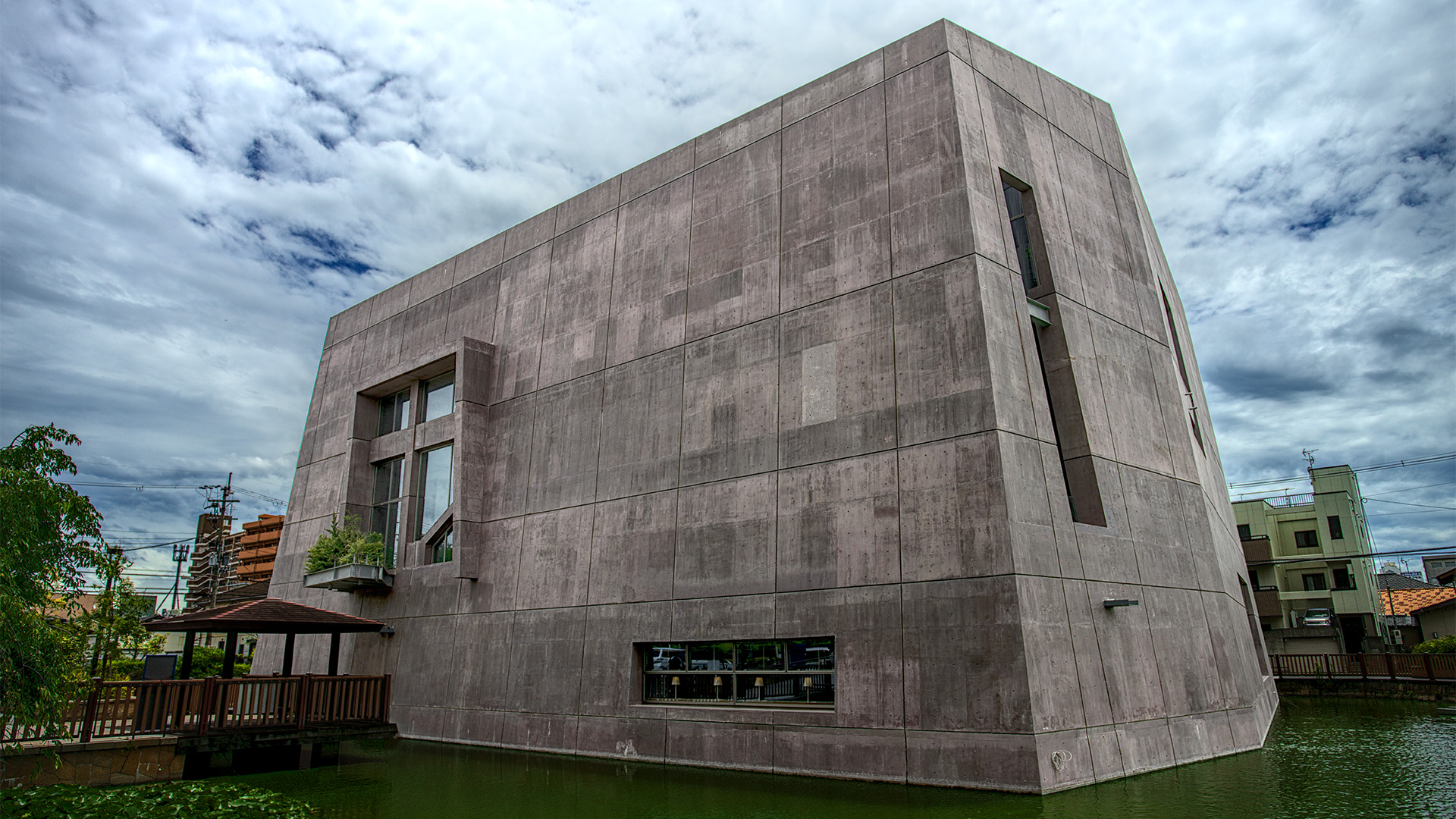
Chapel of the Holy Cross, Sedona, Arizona
For about 20 years, from the 1950s to the mid-1970s, churches worldwide embraced a progressive new architectural style called Brutalism.
With its raw concrete, unadorned surfaces and uncompromising angles, Brutalism is mostly associated with social housing experiments and large, bold public buildings such as the National Theatre in London or UC San Diego’s Geisel Library.
Yet, for two decades, it was the style in which many churches were built – in particular, by that most traditional of institutions, the Catholic Church. Although modern architecture had been used for some new churches, especially in the Americas, the trend was accelerated by Pope John XXIII and the Second Vatican Council which convened under him.
The outcome was that Catholics were encouraged to embrace certain aspects of the modern world, architecture being one of them. As if to lead by example, Santa Maria della Visitazione, an ark-like building by Saverio Busiri Vici, was built in Rome at the end of the Second Vatican Council in 1965. The number of Brutalist churches that were subsequently commissioned even led to a new architectural category called ‘sacred modernity’.
Although familiar ecclesiastical elements were sometimes incorporated in this new wave – some jaggedly modern stained glass or a minimalist bell tower – these buildings seemed, at the very least, a rejection of the frills and furbelows of historic churches.
And that seems to have been the issue with them. They were strange, they didn’t conform to our collective idea of what a church should be, with neither the drama of high Gothic or Rococo nor the rustic simplicity of a presbyterian chapel.
Perhaps the name didn’t help either. Brutalism gives critics an easy hook on which to hang their dislike – it’s brutish, grey and modern.
Tim Richardrson MRICS runs Quinquennial Inspections Ltd, which specialises in ecclesiastical and almshouse surveying. He’s also chairman of the Society of Architectural Illustrators. He says that, on the whole, concrete does perform well as a building material for churches.
“But, as most concrete was locally sourced, there is massive variability in the quality and detailing, meaning that no two churches will be comparable,” he says. “Common concrete problems such as carbonation and lack of cover to reinforcement are found fairly frequently, as are poor detailing leading to salt damage and corrosion of reinforcement.”
He's also a fan of the Brutalist style and says it allowed designers to do things at a local level that had never been attempted before. “There was a lot of innovation in terms of layout, design, works of art and materials,” says Richardson. “Not all was successful, but it’s almost all interesting. It certainly divided opinion, but I find that most congregations nowadays appreciate the sense of space and awe that Brutalism can create.”
Let’s take a closer look at five excellent examples of Brutalist churches.
Chapel of the Holy Cross, Sedona, Arizona
Religious denomination: Catholic
Completed: 1956
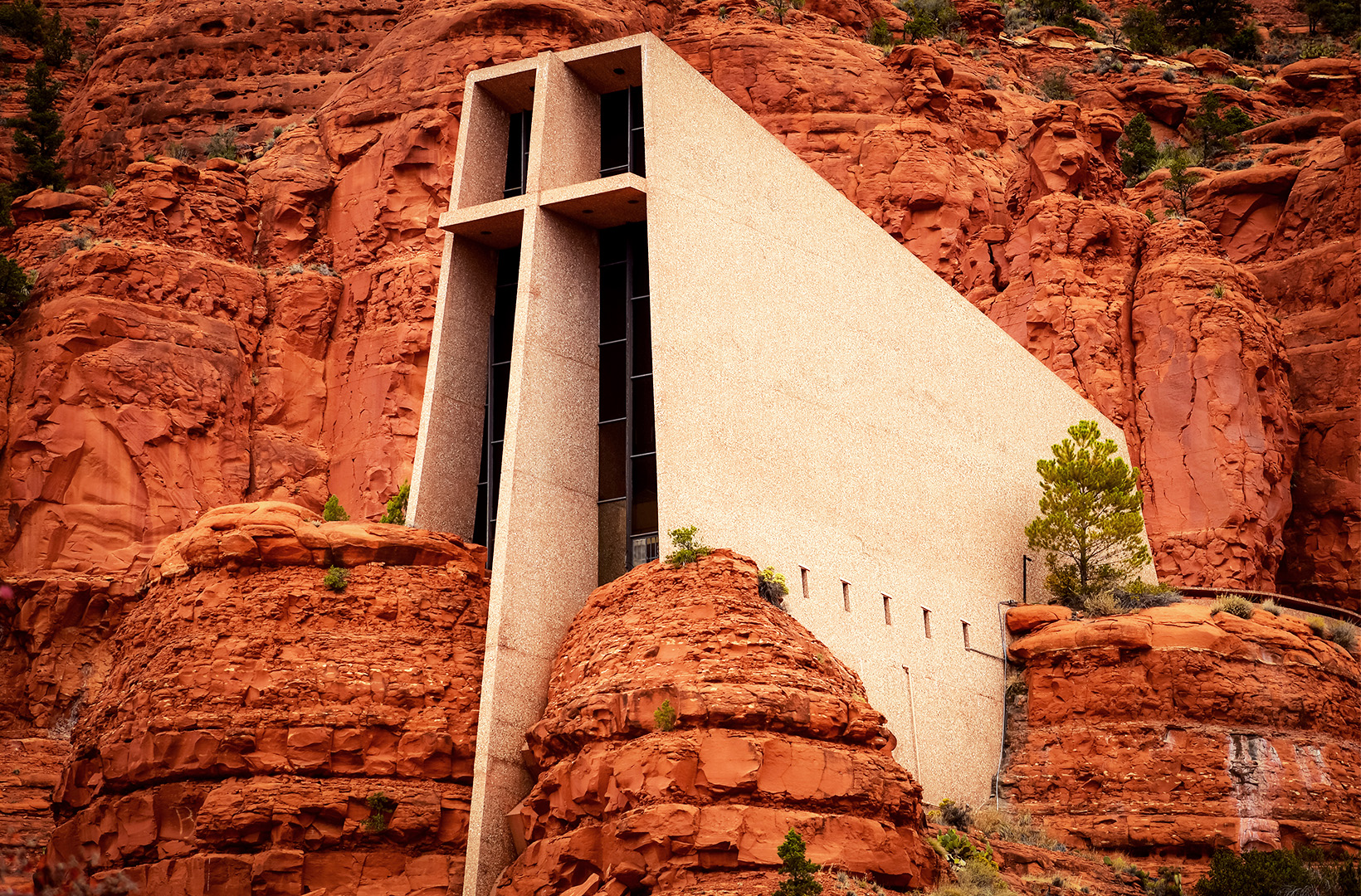
Thrusting out of the rockface of the Arizona desert, the Chapel of the Holy Cross soars to 75m high, managing both to stand out from the craggy cliffs and blend in with them. It is an extraordinary structure, completely open inside, with its reddish walls reflecting the colours of the boulders surrounding it and its tinted glass wall giving fabulous views over the breathtaking landscape.
The enormous cross that cuts through its glass façade – and from which the church takes its name – creates a huge crucifix within from which a visceral representation of Christ hangs.
It was commissioned in the mid-1950s by Marguerite Brunswig Staude, a local rancher who, before choosing to specialise in sculpture, had studied under Frank Lloyd Wright. She had initially wanted to build the church in Los Angeles, then her home city, but the diocese turned down her offer. Twenty years later, living and teaching art in Sedona, she decided to revive her idea and dedicated the church to the memory of her devoutly Catholic parents. (Again, the diocese was not keen and tried to persuade her to use her $300,000 budget to relieve poverty on the nearby Native American reservations.)
Despite having an altar, the Chapel of the Holy Cross holds very few masses, at the behest of Marguerite, who ordered that it be a place for quiet prayer and meditation.
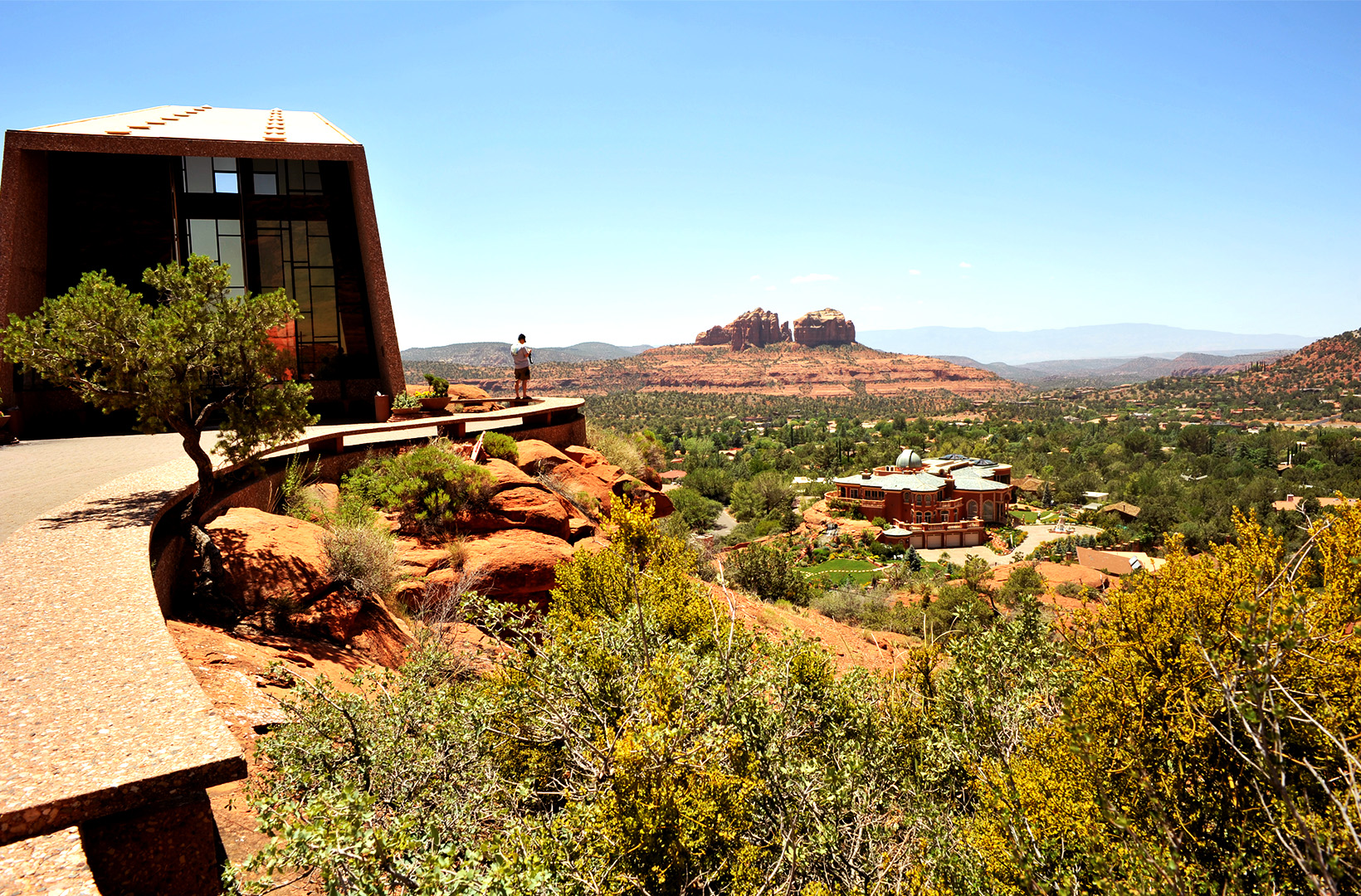
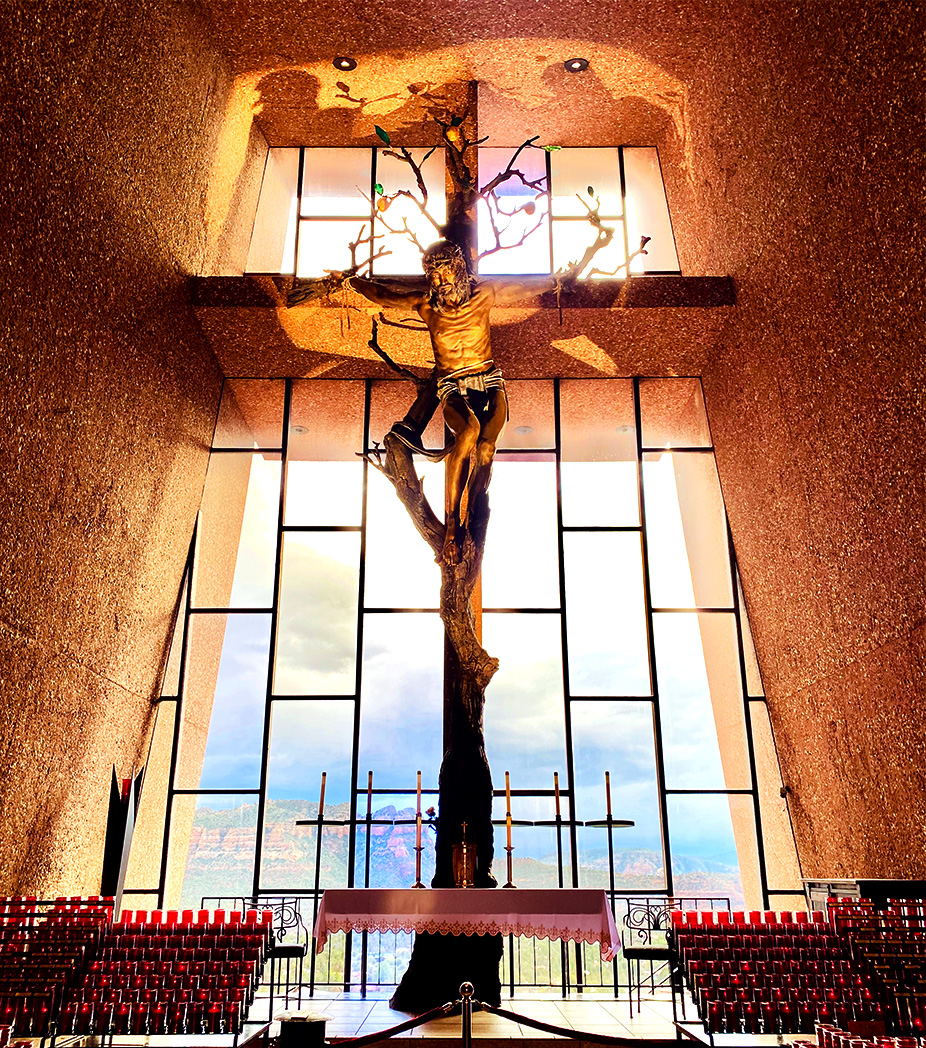
Church of the Light, Osaka
Religious denomination: The United Church of Christ in Japan
Completed: 1989
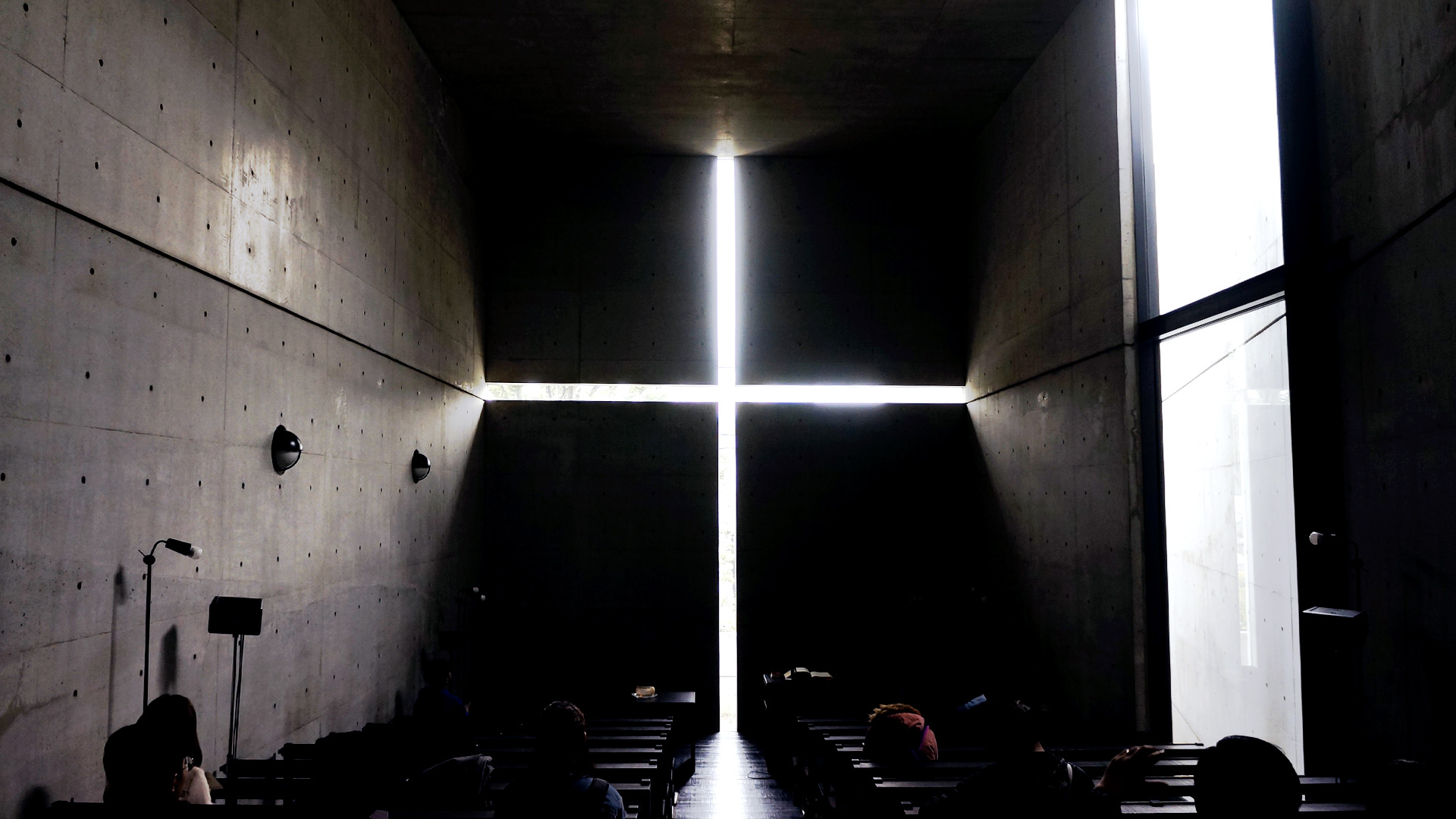
The work of the Japanese minimalist master, Tadao Ando, the Church of the Light is a symphony of plainness. Built in 1989, in the small town of Ibaraki, about 15 miles outside Osaka, it is completely unadorned: its walls are made of concrete panels; there is no iconography; its altar and pews give new meaning to the word simplicity.
Instead, its beauty comes from the precision with which it has been designed. The church, as its name implies, relies on two narrow slits cut through the eastern wall to form a cross which fills the building with a soft light gently reflecting off the polished floor and its concrete interior. Ando’s work has often been said to celebrate nothingness, although others have seen it as embedded in Zen philosophy which is part of Japanese culture.
With only about 1% of the Japanese population identifying as Christian, commissioning a famous architect to create this chapel was a canny way of punching above the church’s weight.
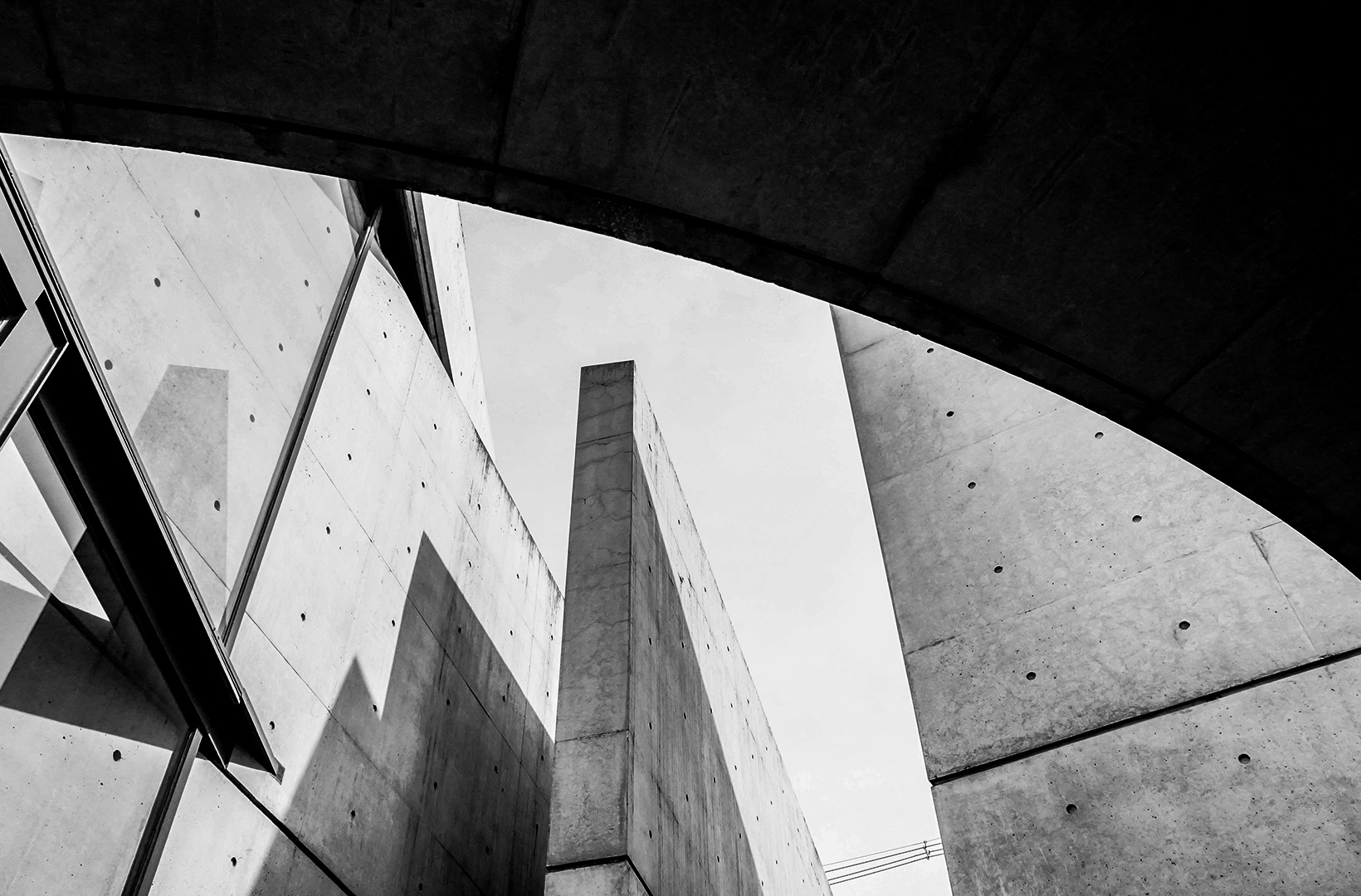
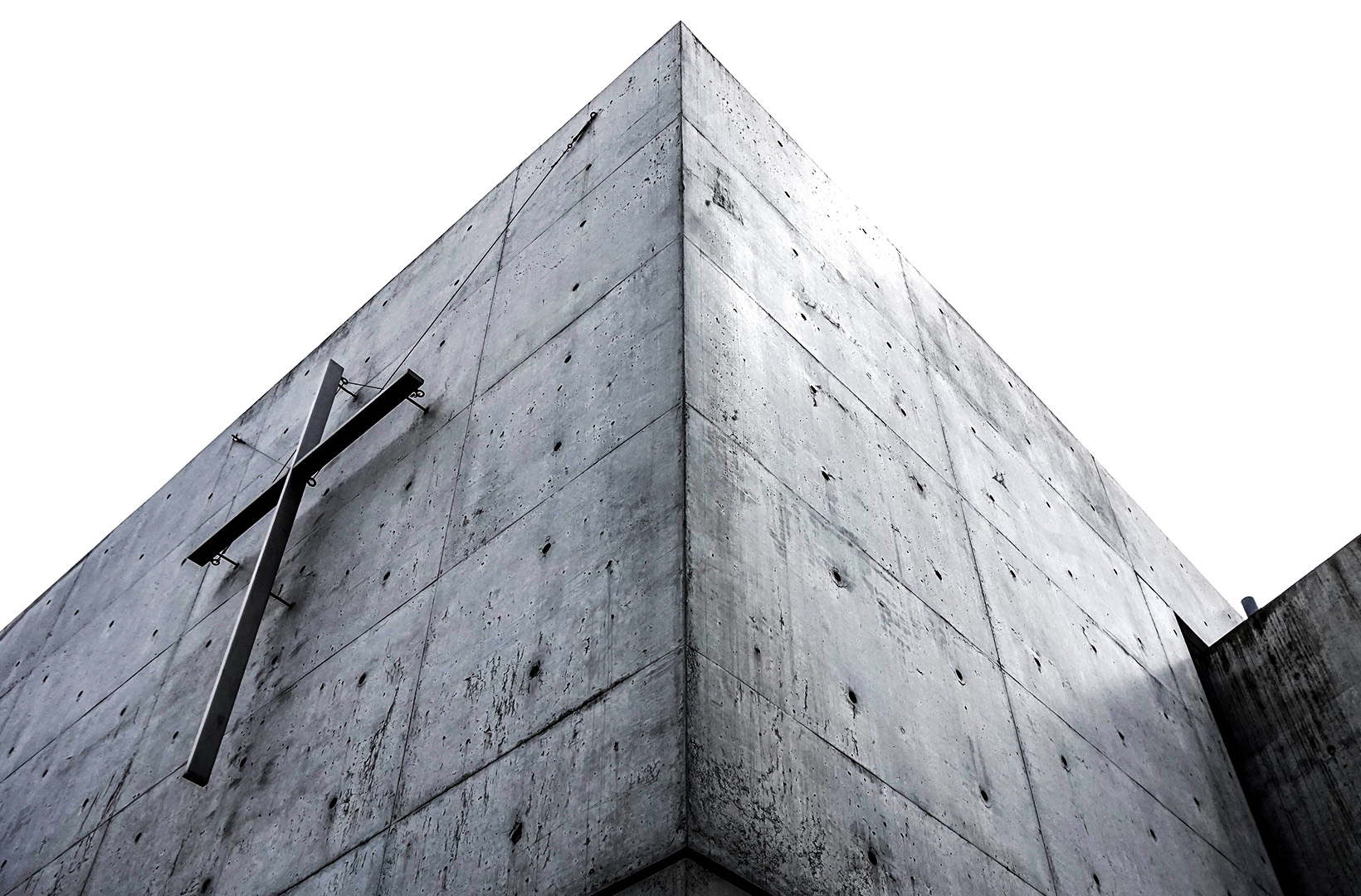
Chiesa della Beata Vergine Santa Maria Immacolata, Longarone
Religious denomination: Catholic
Completed: 1982
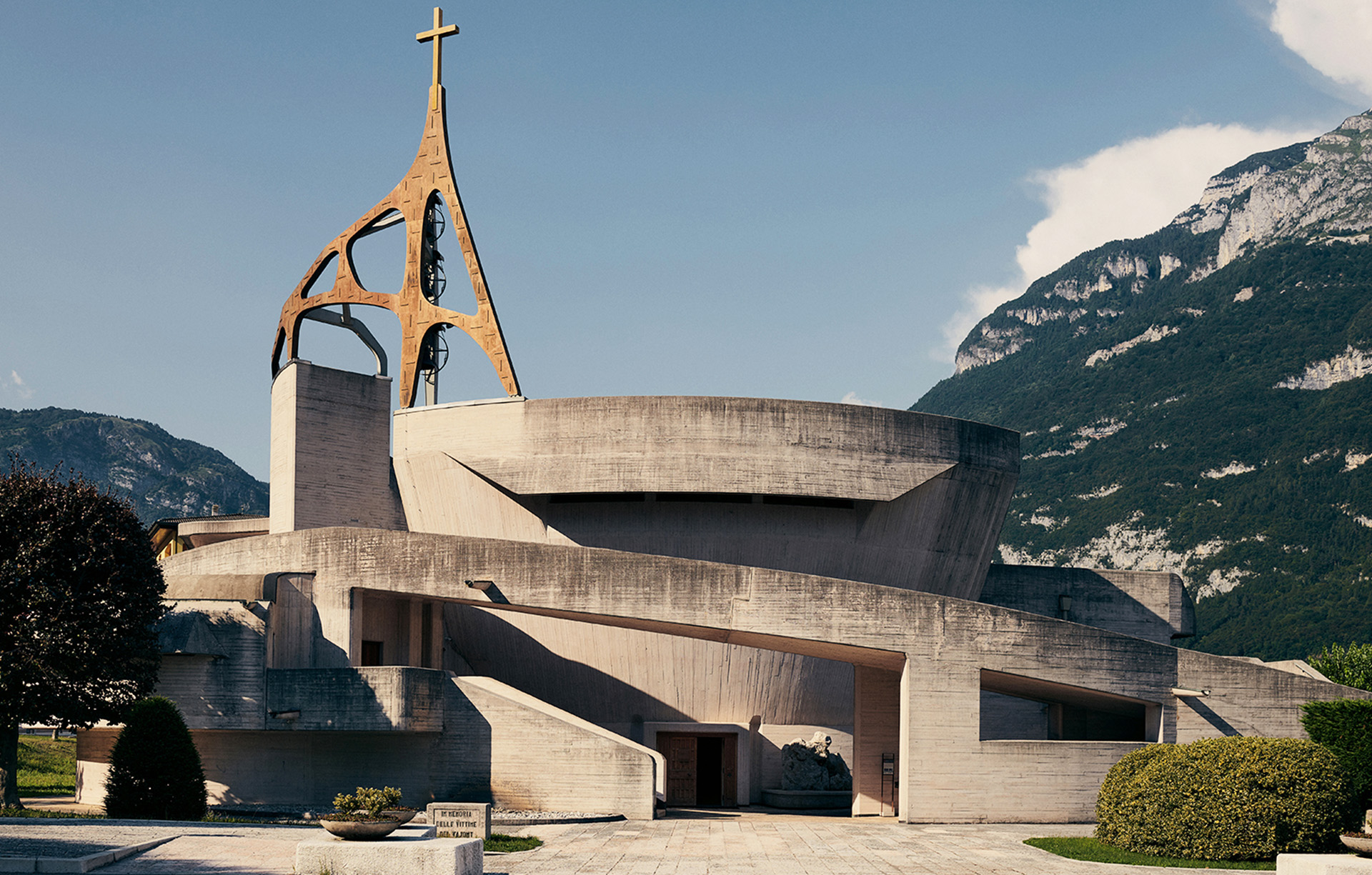
Photo by Jamie Smith
In 1963, a massive rockslide above the Vajont Dam in the Dolomites caused a tsunami, killing almost 2,000 people. The Church of the Immaculate Conception (to give it its shorter English name), not only replaced the destroyed church at Longarone, but is a memorial to the townsfolk who died in the tragedy.
It was left to modernist architect, Giovanni Michelucci, to create a fitting to tribute to the tsunami’s victims and he chose a circular form, visually not dissimilar to the curve of the dam itself. A ramp wraps itself around the exterior of the concrete structure, leading to an amphitheatre mostly hidden behind the raised walls of the church but which allows visitors a view of the (now defunct) dam.
Below, inside, there is another amphitheatre setup, the church eschewing traditional pews in favour of rising staggered rows of seating around a central altar. The space is punctuated with pieces scavenged from the ruins of the old parochial church.
Michelucci started work on the design in 1966 but the church was not finished until 1982. Its elegant rawness was considered a fitting tribute to the locals who had lost their lives and the visitors that the church attracts help to keep their memories alive.
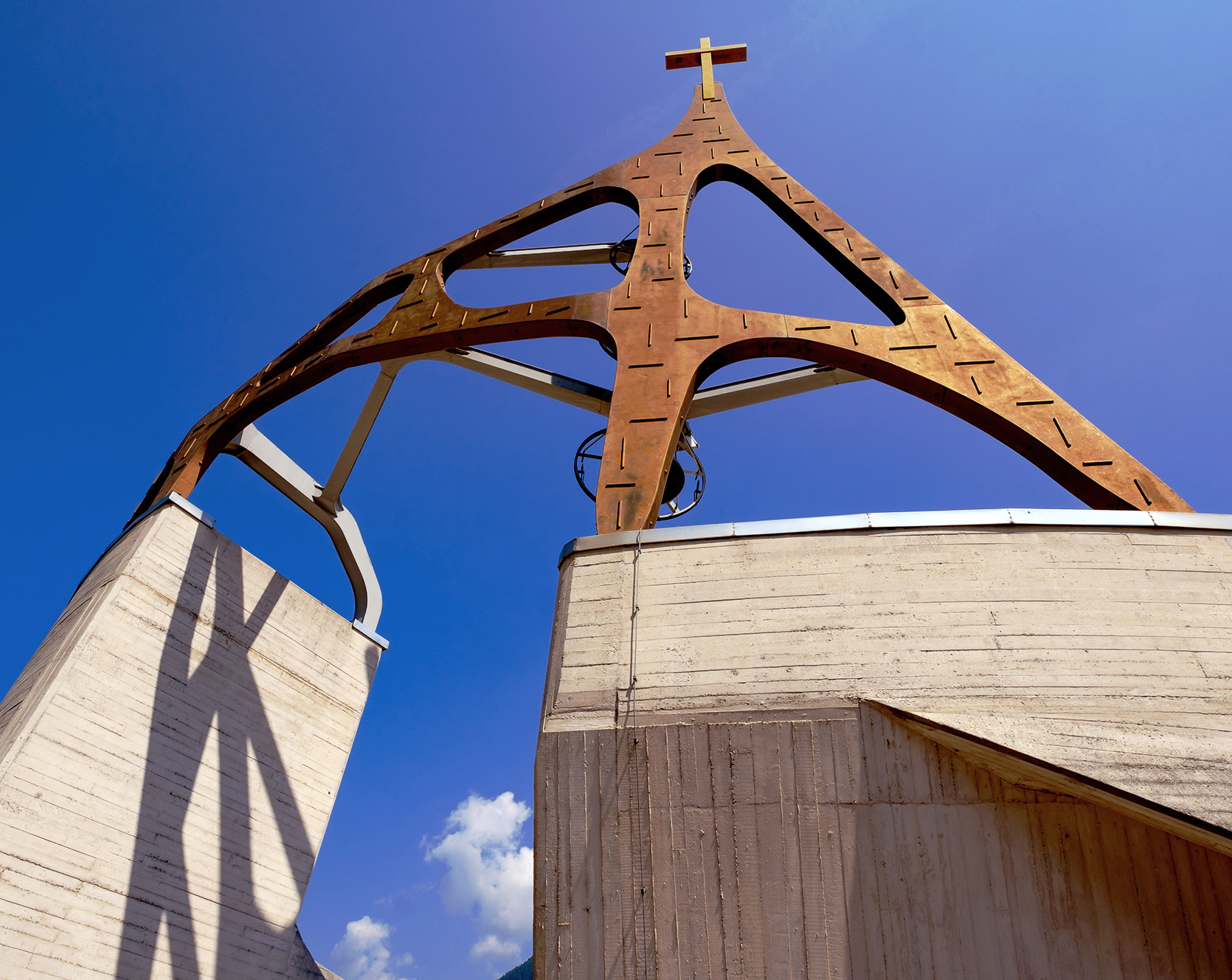
“I find that most congregations nowadays appreciate the sense of space and awe that Brutalism can create” Tim Richardson MRICS, Quinquennial Inspections Ltd
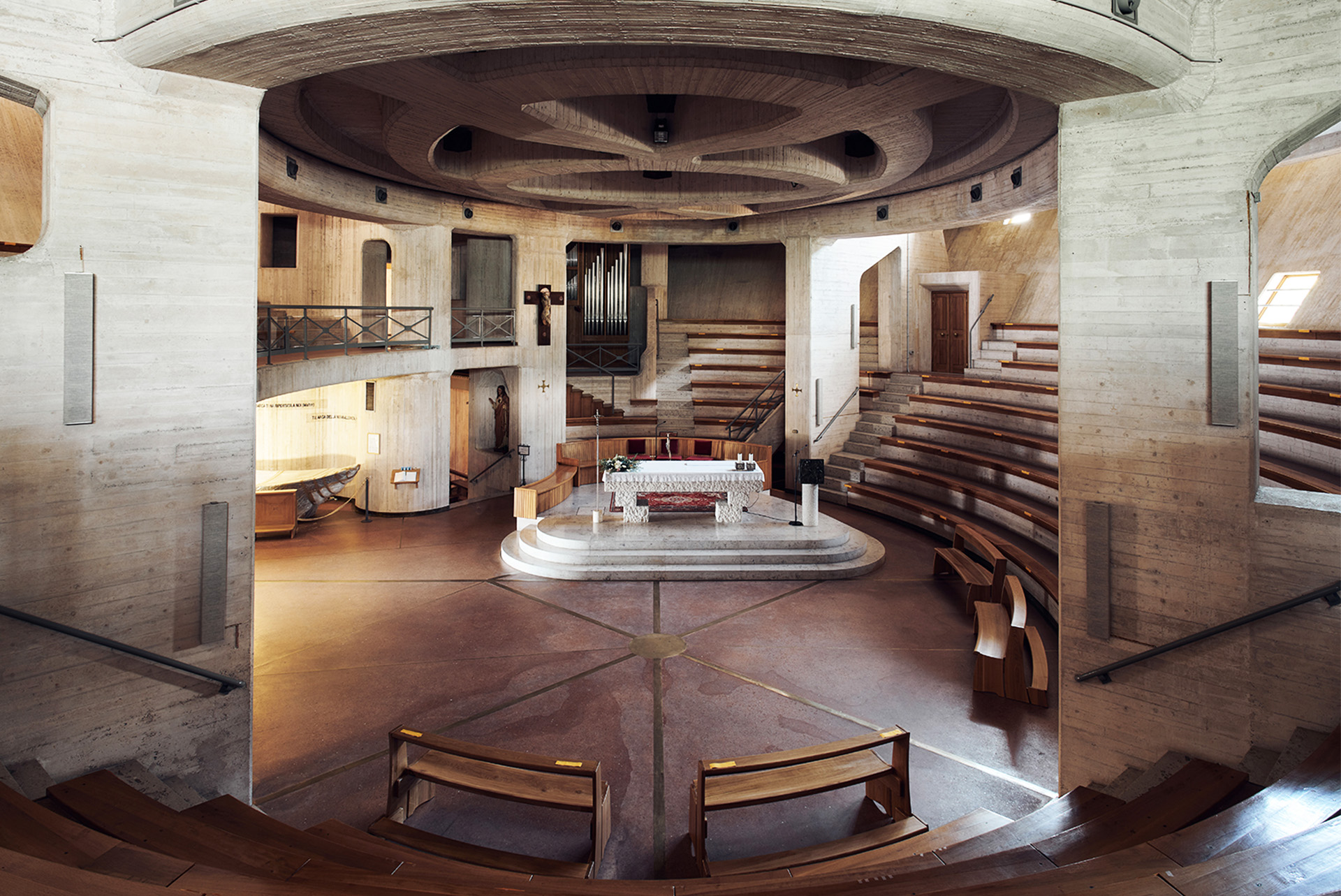
Photo by Jamie Smith
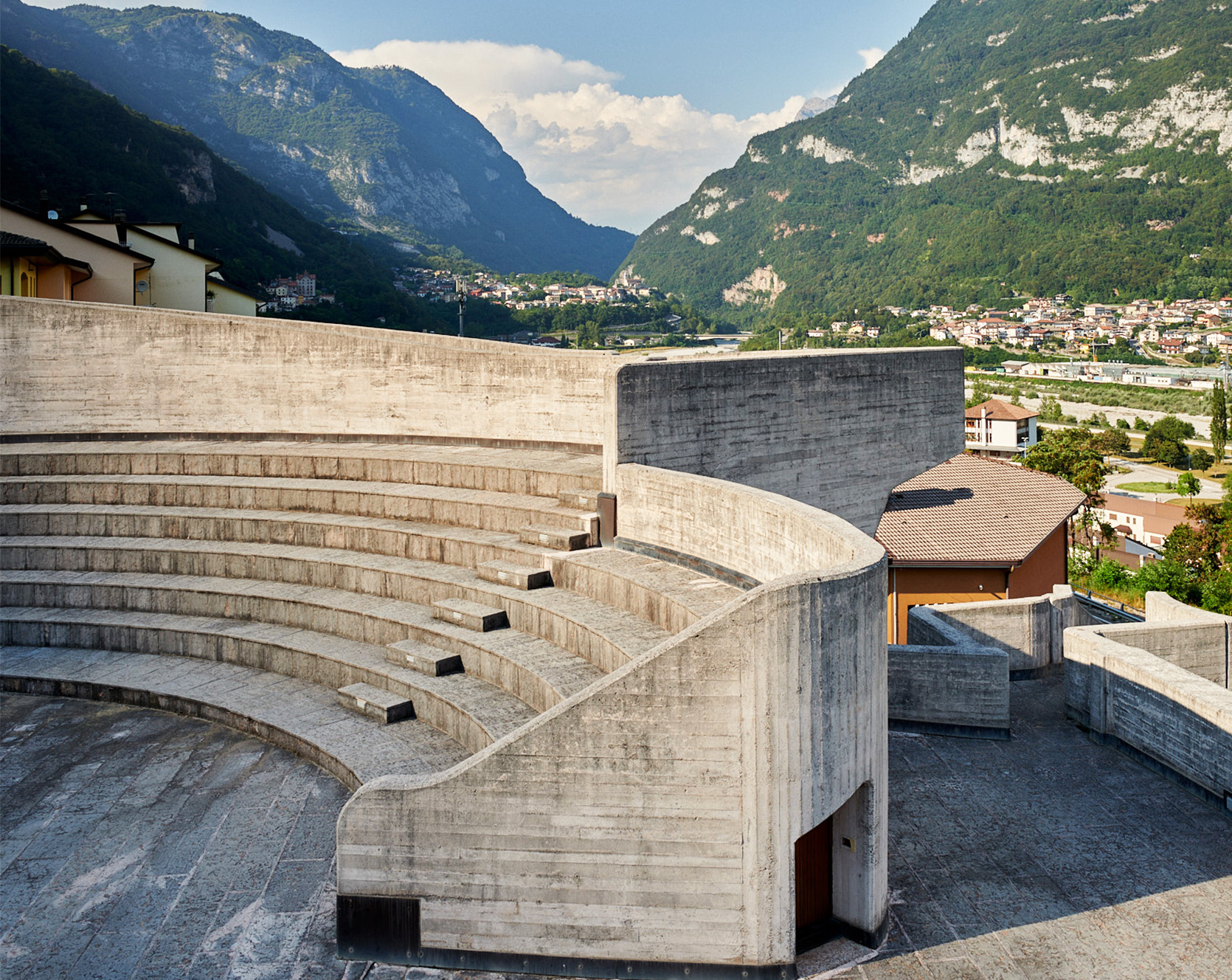
Photo by Jamie Smith
San Giovanni Bono Church, Milan
Religious denomination: Catholic
Completed: 1968
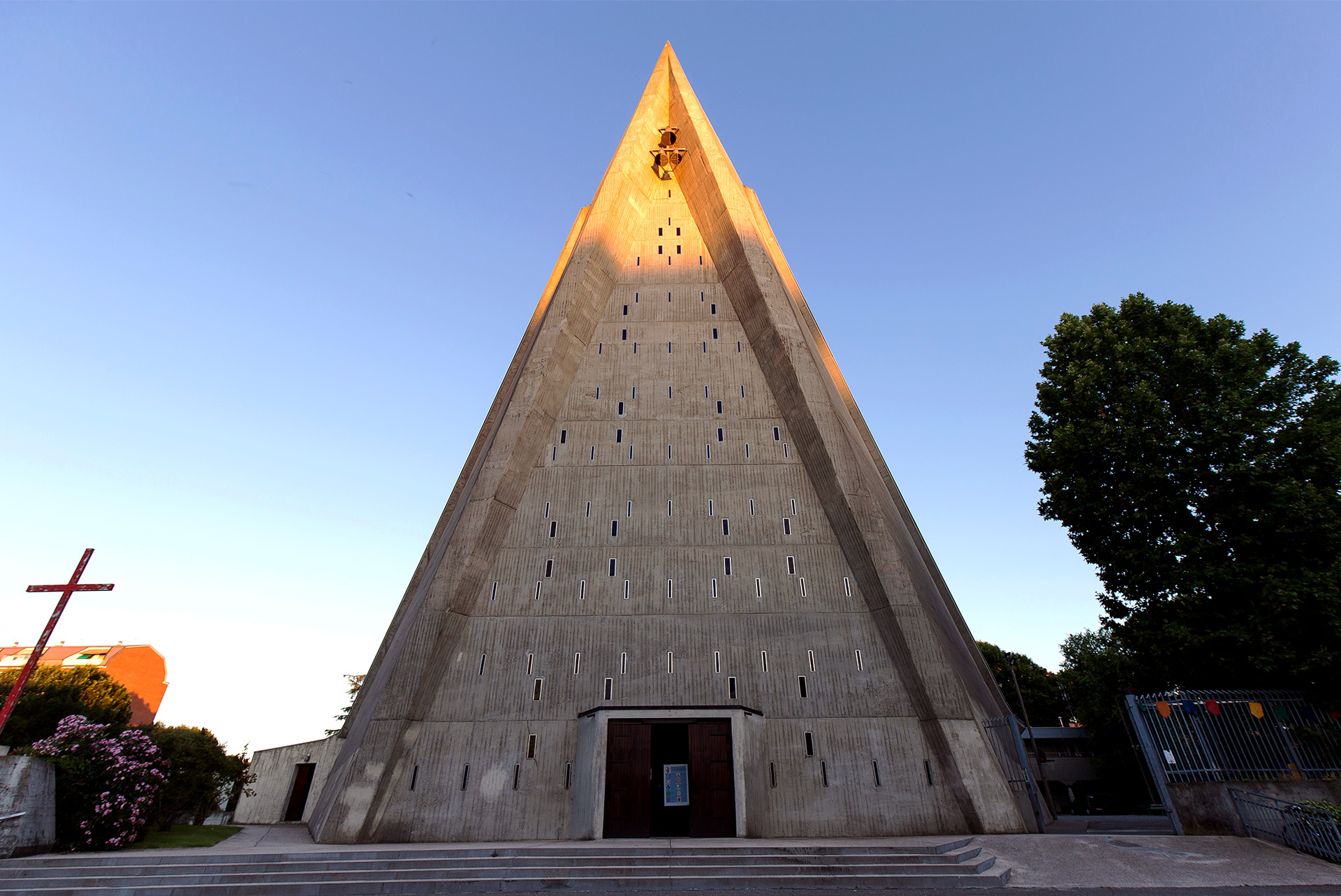
When local authority architect Arrigo Arrighetti was invited, in the mid-1960s, to develop an area of southern Milan into a complex of workers’ and social housing apartments, he built a church as the centrepiece of the new neighbourhood. That church was dedicated to Saint John the Good, a 7th century Archbishop of Milan.
It is, viewed from its monolithic front, a perfect pyramid design, emphasised perhaps by the shallow water feature that leads up to it, every bit the modern interpretation of a scene from the ancient world. From the side, it appears a little quirkier, with its roof curving away from the façade like a tail, a run of glass along the roof’s spine creating a slim crevasse of light into the interior.
Inside, the sweep of the roofline creates a soaring, almost barn-like look. The pews are oriented towards the triangular façade and, inside, it becomes apparent that it has been pierced with dozens of tiny, coloured glass windows that light up the area behind the altar and give the austere angles a surprisingly prettiness.
Metropolitan Cathedral of Christ the King, Liverpool
Religious denomination: Catholic
Completed: 1967
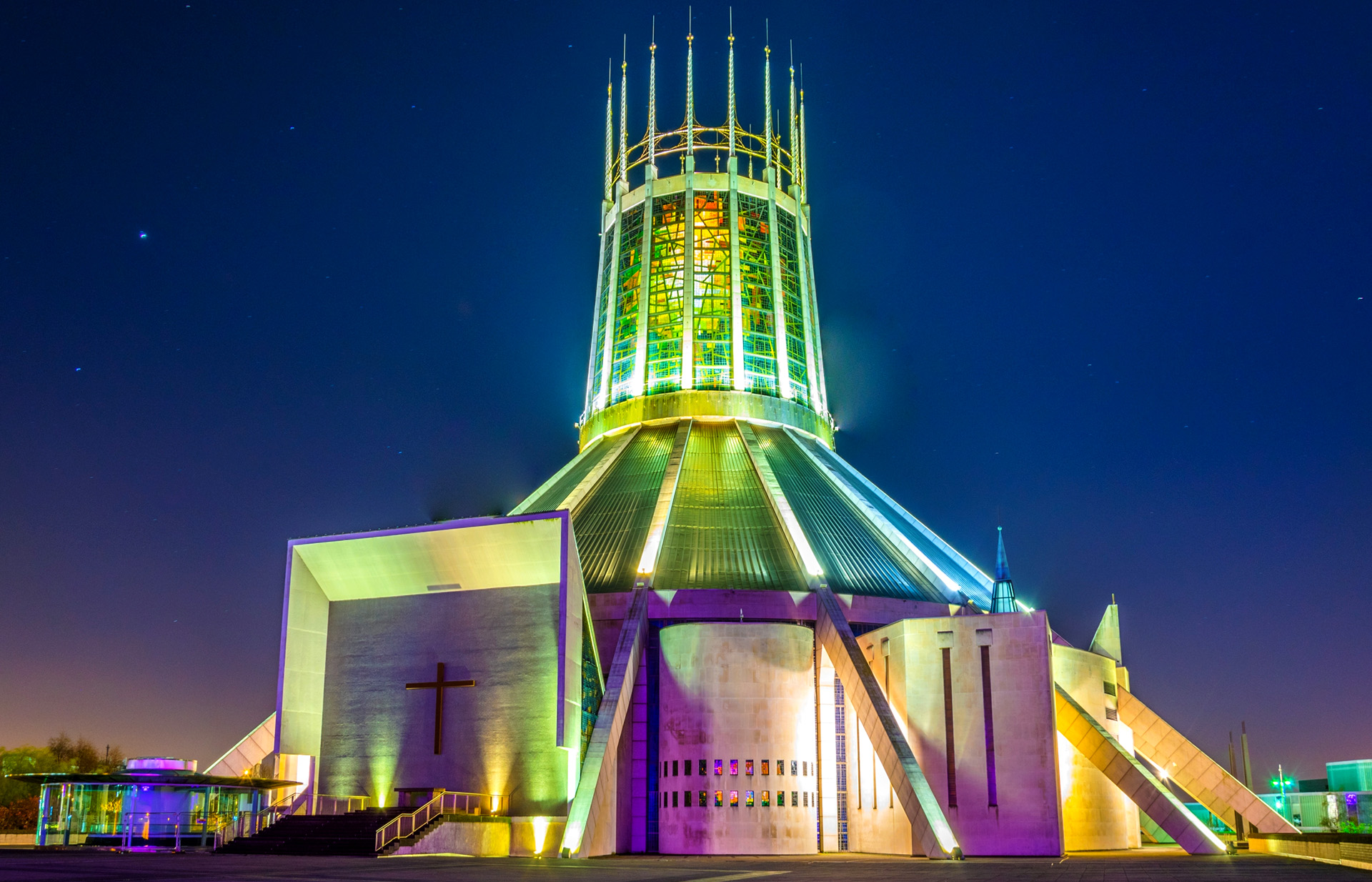
Standing high on a hill above Liverpool’s city centre, the Metropolitan Cathedral is as much a landmark as a place of worship for the many Catholics living there. Completed in 1967, it is almost impossible to imagine Liverpool without it – its distinctive silhouette is mandatory on tourist souvenirs.
It looks like some sort of spacecraft: a circular concrete structure, clad in white Portland stone and topped with a crown-like lantern which is made of multi-coloured stained glass. Built on an epic scale, it measures almost 60m across and has capacity for more than 2,000 worshippers.
“It really is quite breathtaking, the scale inside is amazing,” says Richardson. “Looking up at the Dalle de verre lantern from ground level inside makes you realise how high up it really is.
“The innovative circular design is also quite extraordinary (and thereafter widely copied). Despite its awesome design it’s also an example of widespread failure of innovative techniques, having suffered from leaks from the time of construction along with other architectural flaws – repairs to some of which are still ongoing.”
The original cathedral design before the Second World War was for an even bigger building – it would have been the largest Cathedral in the world had it been built – but only the crypt was completed before the project was abandoned.
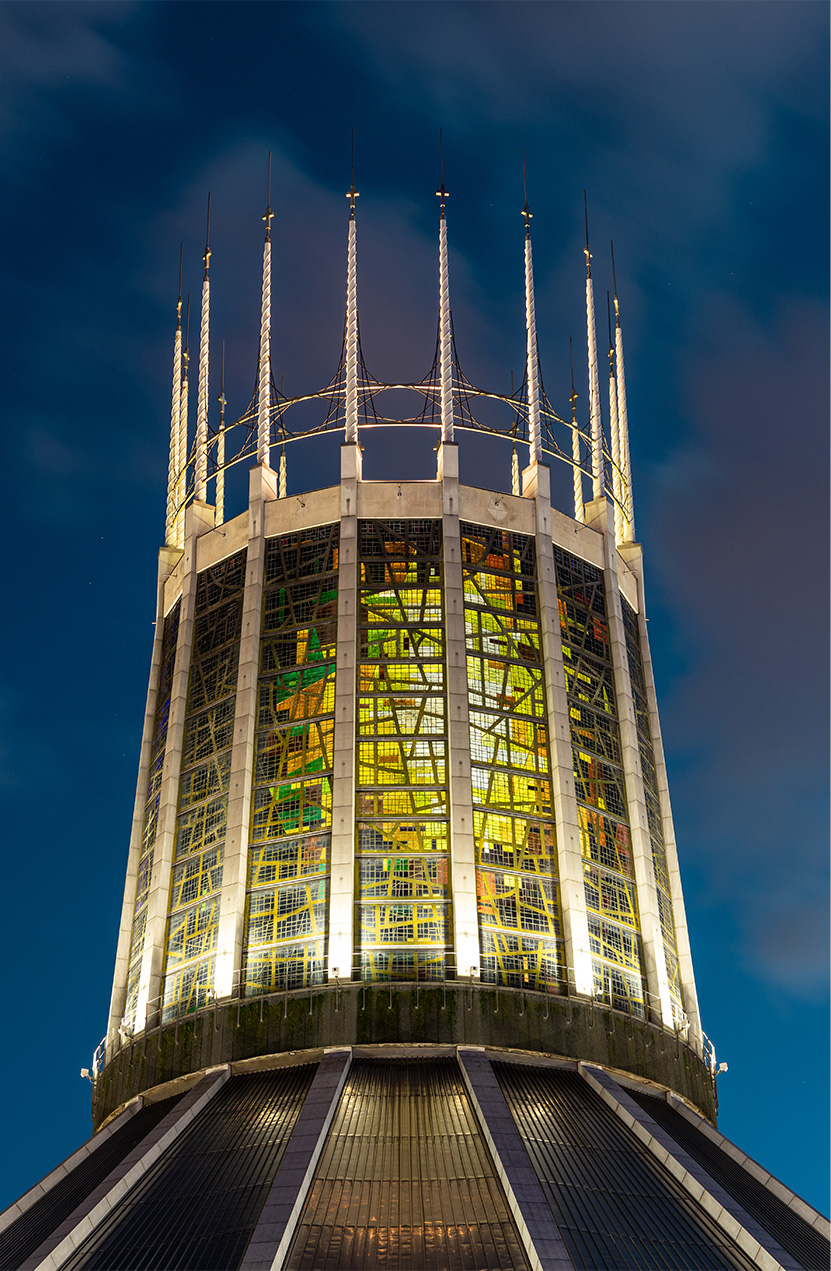
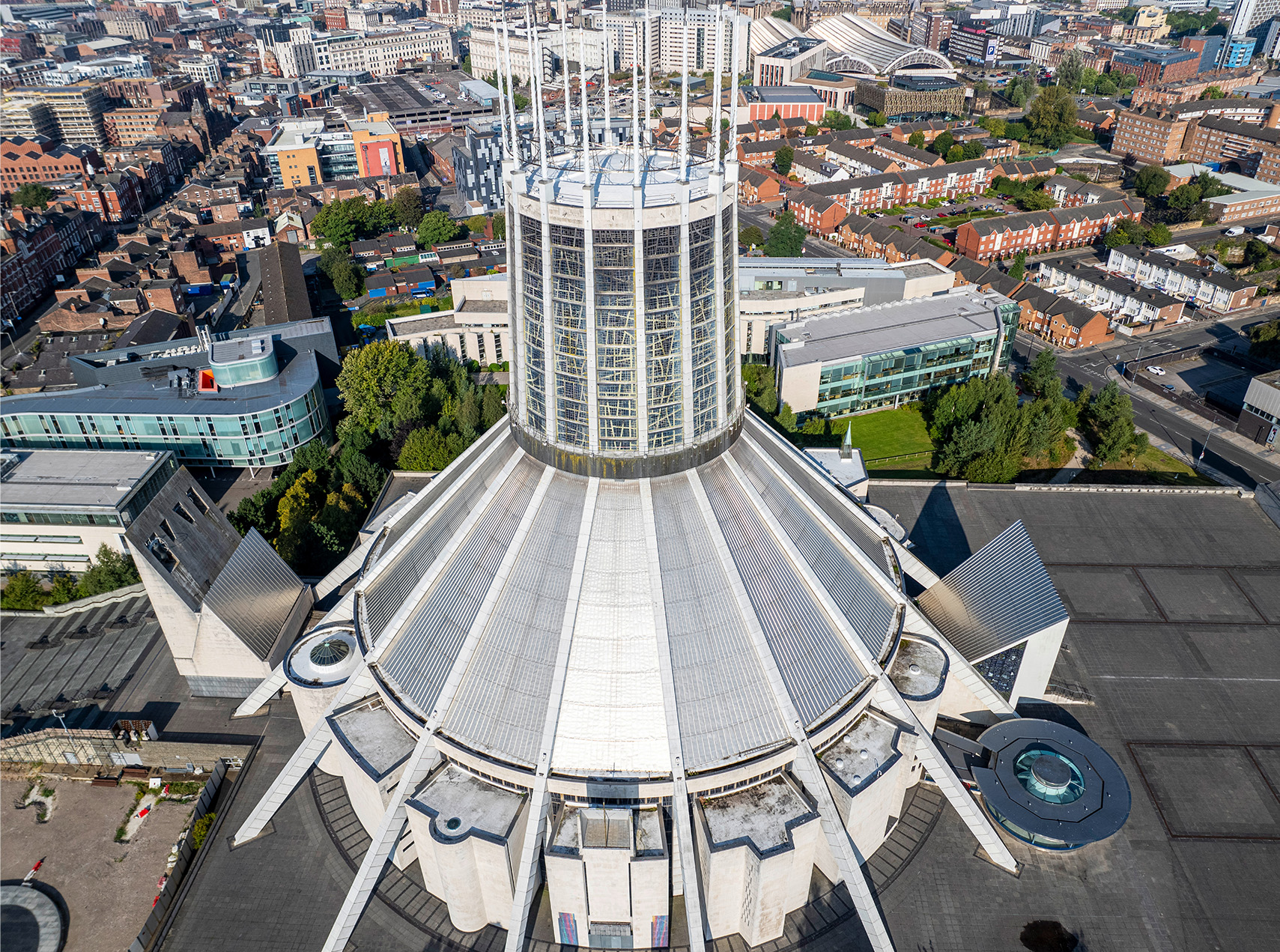
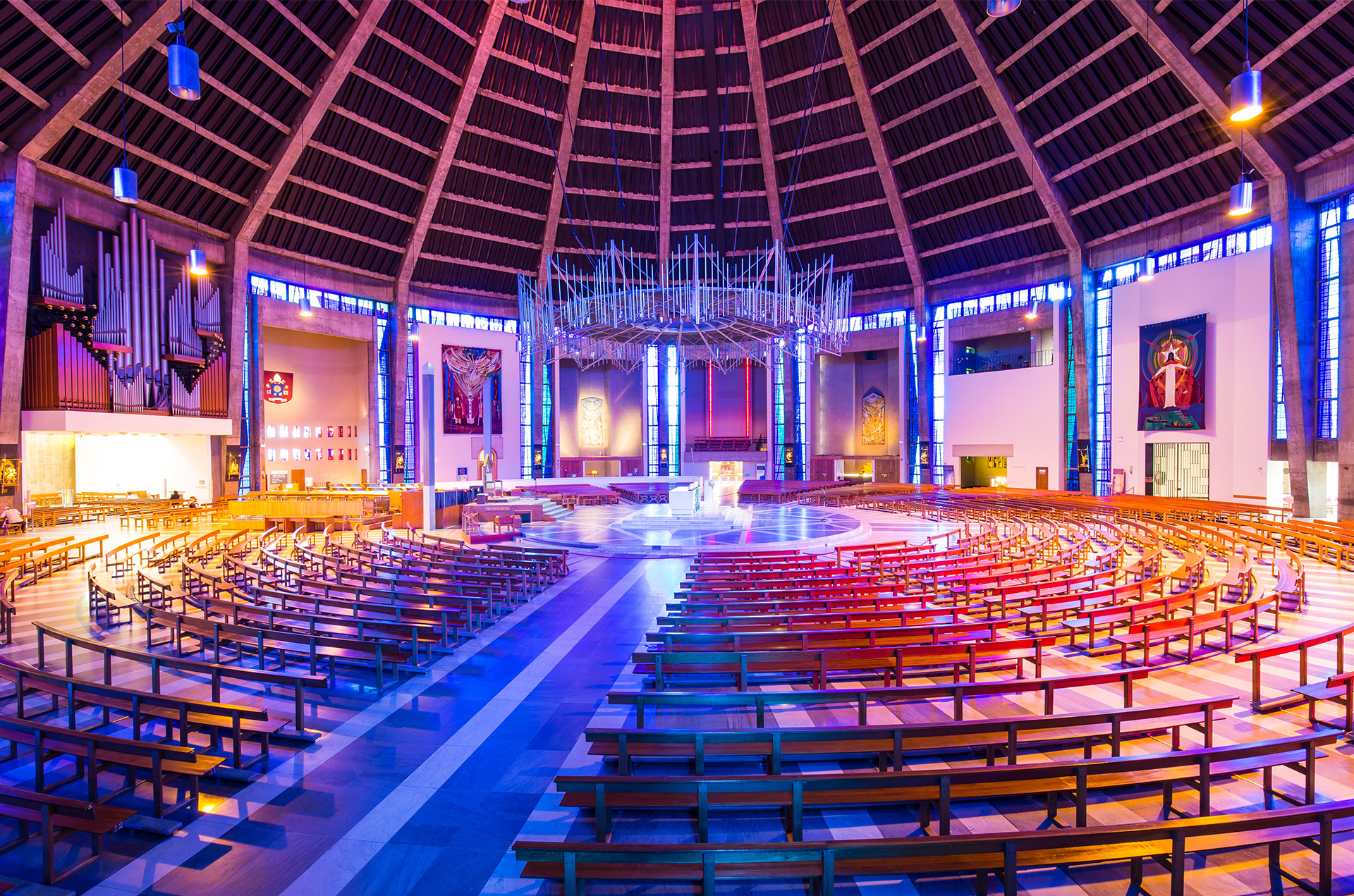
“As most concrete was locally sourced there is massive variability in the quality and detailing, meaning that no two churches will be comparable” Tim Richardson MRICS, Quinquennial Inspections Ltd
Common structural and maintenance challenges of Brutalist churches
Tim Richardson MRICS is the director of Quinquennial Inspections Ltd. As well as a chartered building surveyor, he is also a chartered architectural technologist and visiting tutor in construction technology at Birmingham City and Leicester De Monfort universities.
“The era in which they were built means that many original components such as mastic asphalt roofs, exposed concrete elements, metal windows and Dalle de verre are nearing the end of their life,” says Richardson. “Embedded metal in brickwork and concrete can also be problematic as it was often not particularly well protected.
“The major challenge that most congregations and building owners face is that the repair of these is specialist work and not something small local contractors who they usually use for day-to-day maintenance have any experience of. We often see inadequate repairs using ordinary mortar, sealants, flashband or even just painting over the problem because the maintenance contractor has no idea how to repair the materials the church was constructed from.
“While this is sometimes acceptable as a short-term fix it inevitably fails and further repairs or replacement will be needed. Similarly, a lack of knowledge about original windows or Dalle de verre means that some integral and often beautiful original glass elements are replaced with cheap modern alternatives.”


