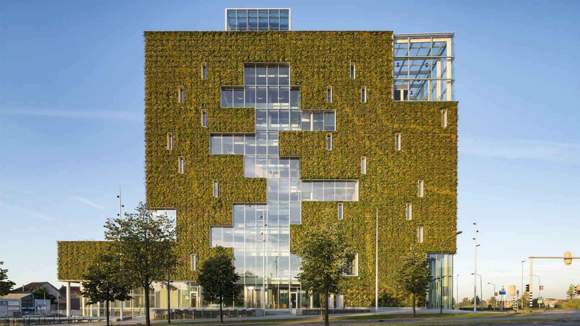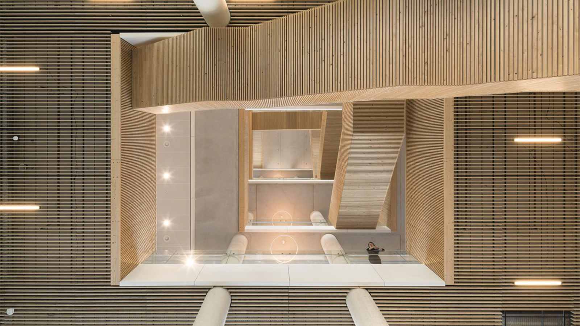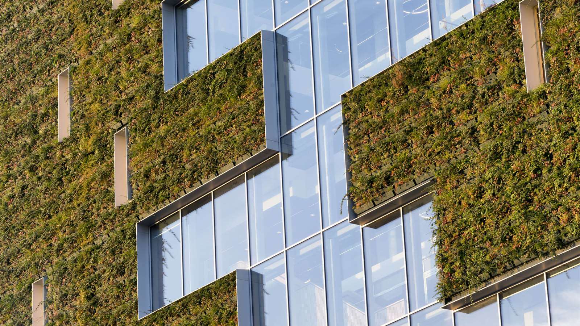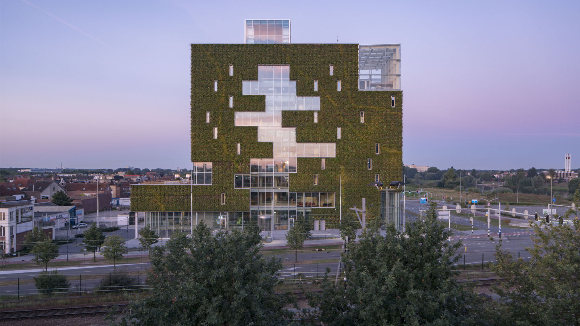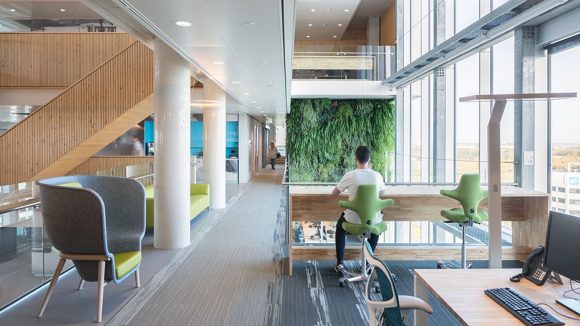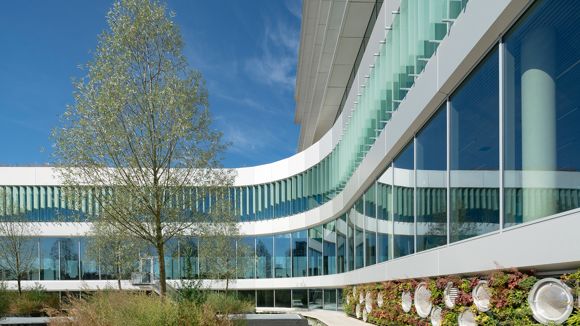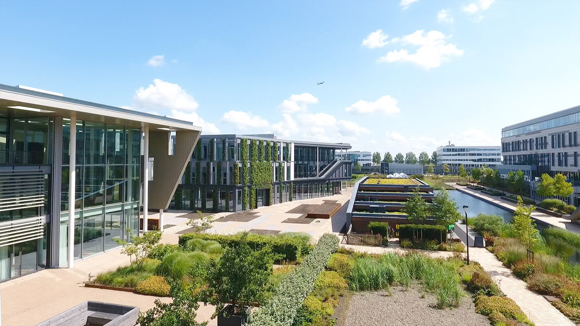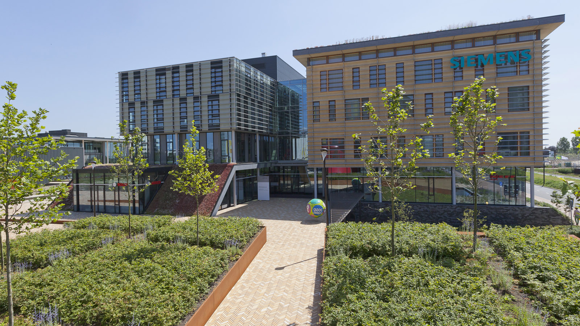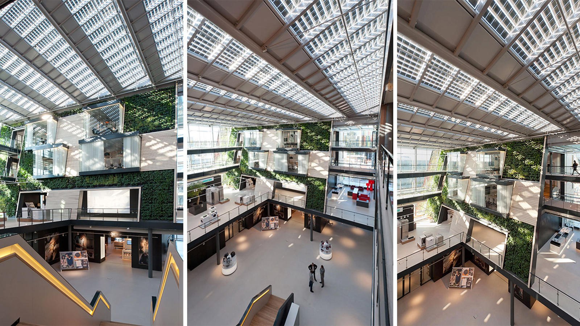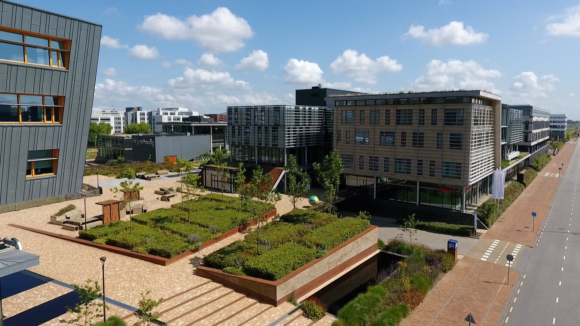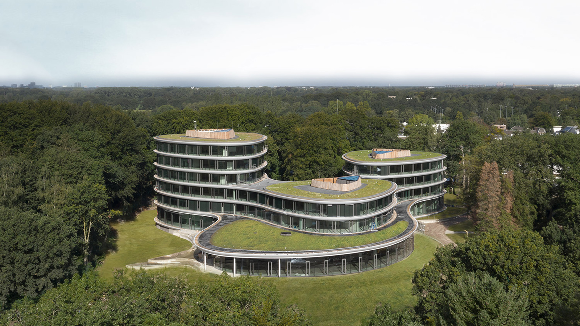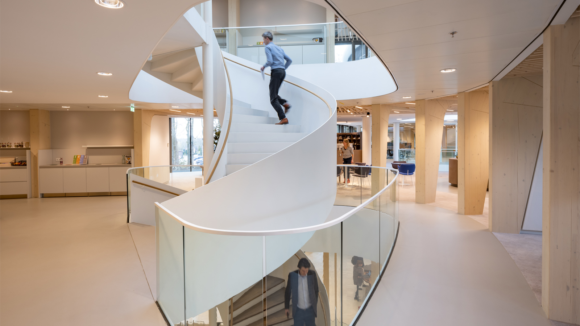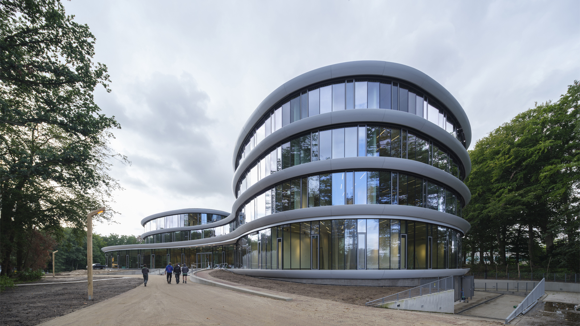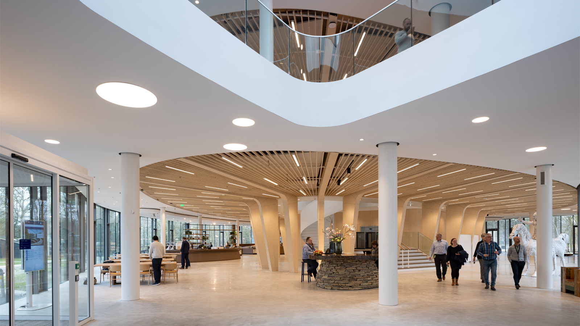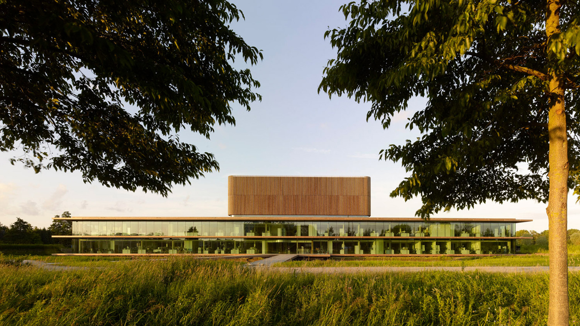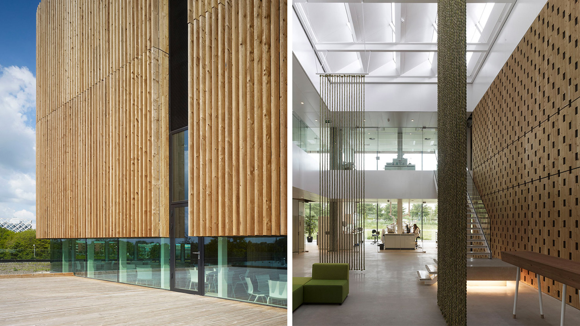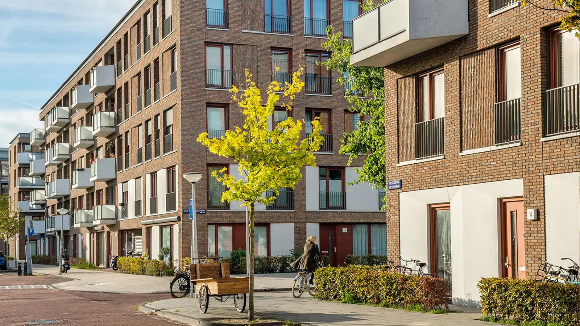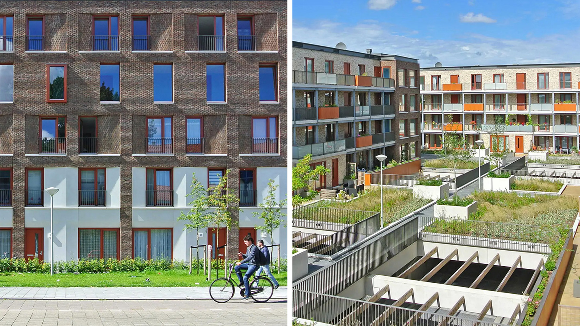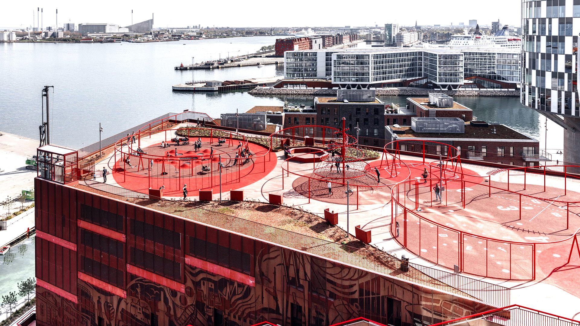
The Netherlands is something of a global laboratory for the circular economy. In October 2016, the Dutch government released its programme: “A Circular Economy in the Netherlands by 2050”, declaring its vision to achieve 50% reduction in the use of primary raw materials by 2030 and to be 100% circular by 2050.
This government-level commitment to sustainability has had a big impact on the built environment in the country, with a raft of developments springing up that have fully embraced circular practices. The following are just a handful of projects that showcase the transition to the circular economy and prove that the Dutch construction industry is leading the world when it comes to sustainability.
Venlo City Hall Venlo
In 2007, the municipality of Venlo in the south-east Netherlands declared that all new buildings would be constructed using “cradle to cradle” (C2C) principles, based on closed-loop cycles of materials, energy and water.
The city hall, designed by Kraaijvanger Architects and completed in 2016, is situated on a busy junction outside the city centre. The entire 2,000 m2 north facade is covered in plants and the building is designed to filter pollutants from the surrounding air. It uses very little energy and even generates heat for nearby homes through a geothermal heat pump.
Park 20|20 Amsterdam
Described as the first full-service cradle-to-cradle working environment in the Netherlands, Park 20|20 is a 92,000 m2 mixed-use office park adjacent to Amsterdam’s Schiphol Airport.
The weight-reduced buildings are designed as “material banks”, where every component can be dismantled and either reused in another production process or returned as raw material.
According to the architect, William McDonough + Partners, the complex was envisioned as “one big live organism” with the separate buildings working together to treat waste, collect water and generate energy.
Green features include a grey water purification system, photovoltaic cells on the rooftops to harness solar power, and onsite gardens and greenhouses to grow produce for the organic restaurant.
Triodos Bank HQ Zeist
Triodos Bank’s headquarters in De Reehorst Estate in Zeist is fully sustainable and circular – both in its appearance and in its construction principles. The "wooden cathedral", designed by RAU Architects and Ex Interiors, is held together with 165,132 screws, which means it can be dismantled and reconstructed elsewhere without losing the value of its materials.
The project also includes a BIM-based Material Passport – every product, component and material used is documented so it can be re-used. It is also designed to exist in harmony with its natural surroundings, sitting beneath the treeline to respect the flight path of the local bats, and with a drinking pool for deer and sand heaps for badgers.
The Netherlands Institute of Ecology Wageningen
The new laboratories and offices of the Netherlands Institute of Ecology are a testing ground for the latest in sustainable construction technology. The 10,000 m2 purpose-built timber-and-glass smart building features a hybrid ventilation system, an experimental spherical solar-panel cluster and a water purification system that uses aquatic plants to remove contaminants from waste.
It is also piloting a high-temperature ground-source heating system, and the skeleton was constructed using concrete rubble and blast-furnace material as aggregate. Scientists, meanwhile, are conducting research into how its green roof can sustain endangered plant species and are experimenting with technology that generates power from plants.
Stadstuin Overtoom Amsterdam
Housing association Eigen Haard is one of the largest social landlords in the Netherlands. It’s also a pioneer in sustainable development. Its Stadstuin (which means city garden) project is Amsterdam’s first “climate neutral” neighbourhood.
It involved knocking down 350 outdated buildings and re-using 98% of the demolition material to build new homes, including the 470 houses on the site itself. The six residential blocks are situated in an urban car-free park and each has its own inner garden (the water garden, the light garden, heat garden etc.) that generates energy sustainably on site.

