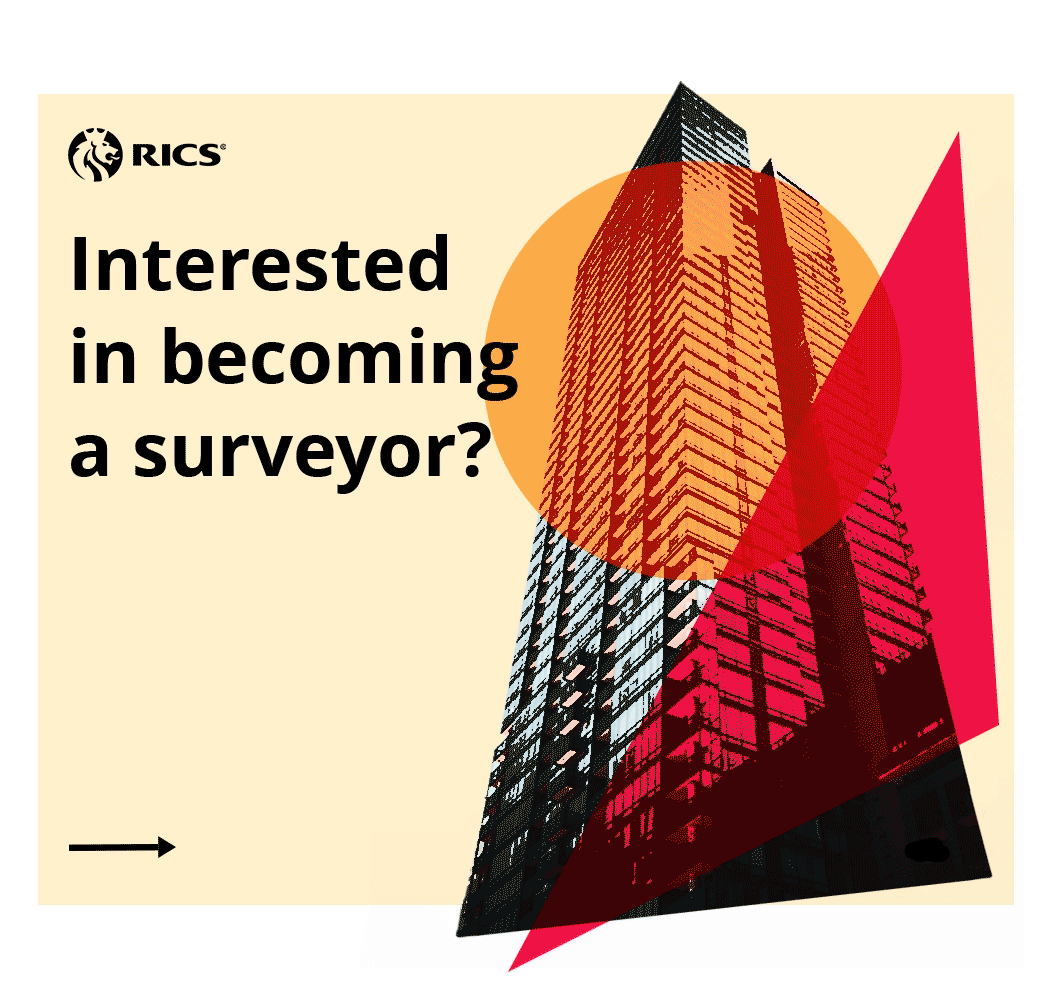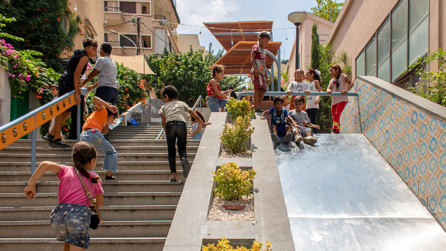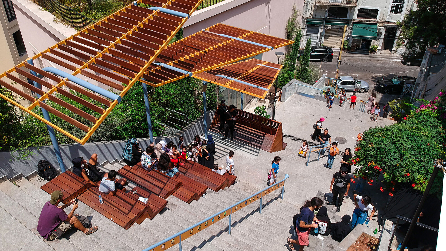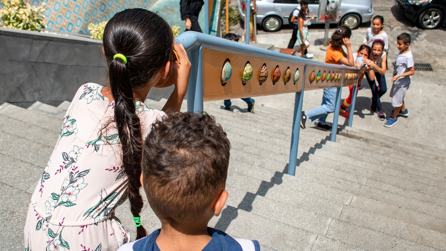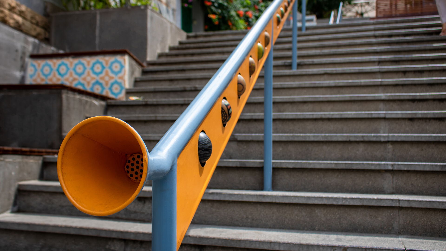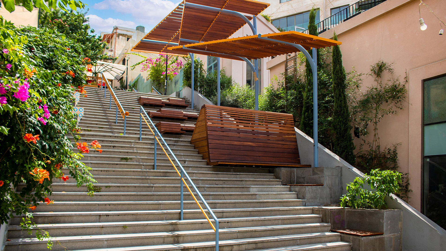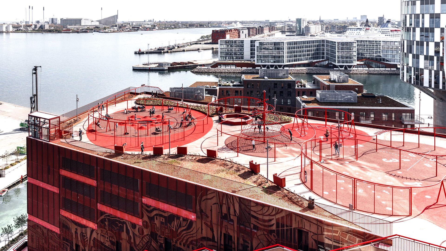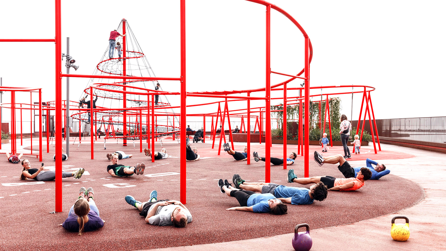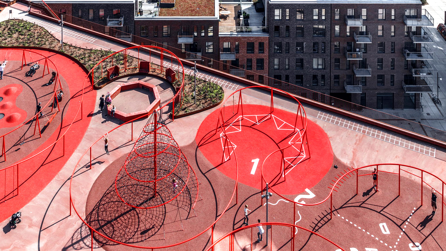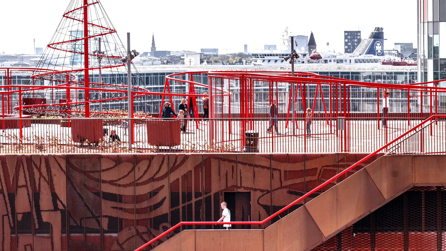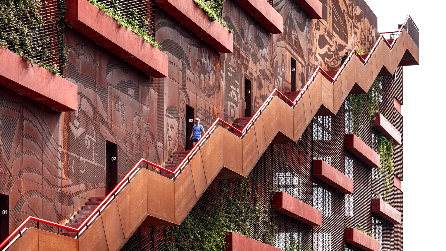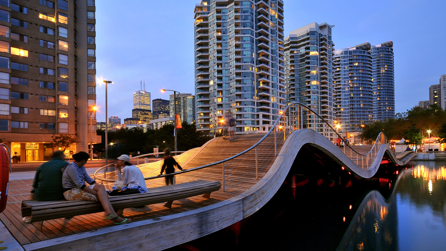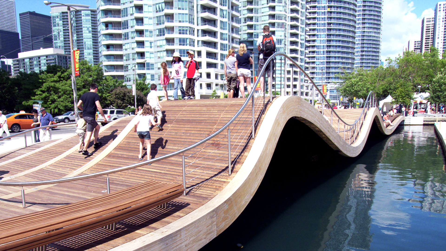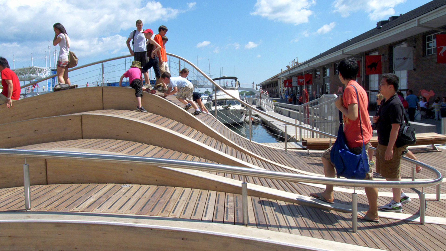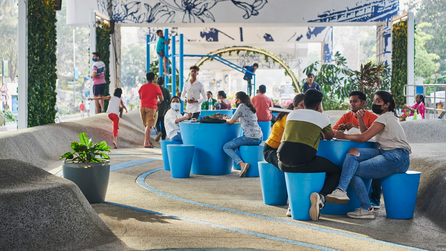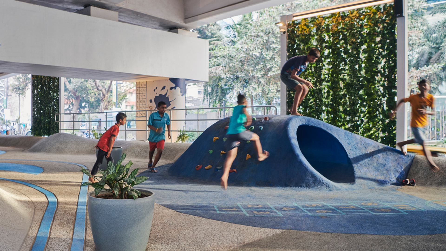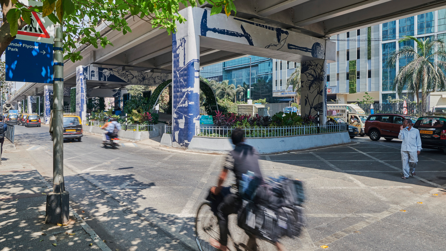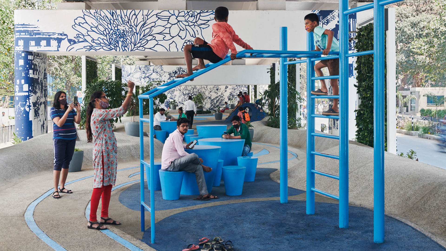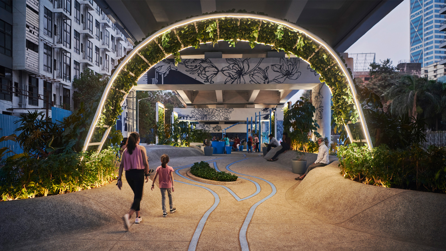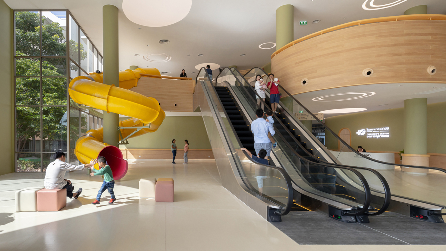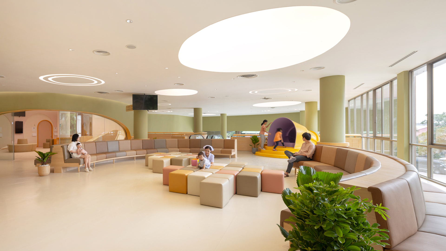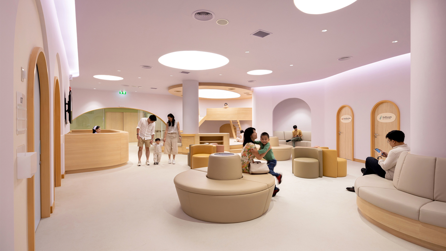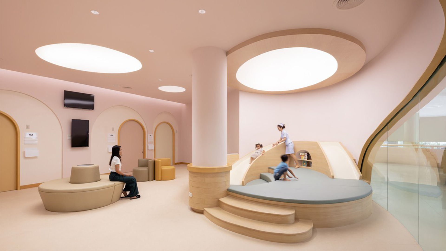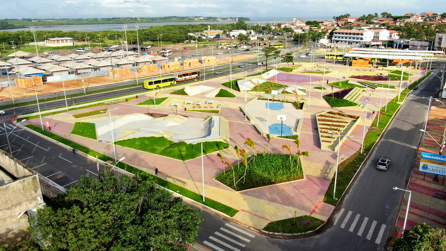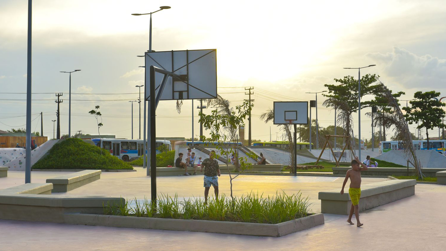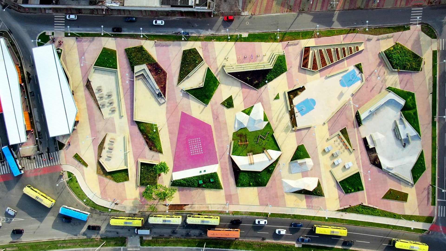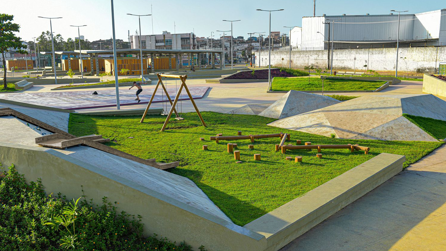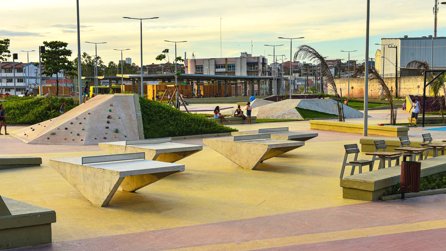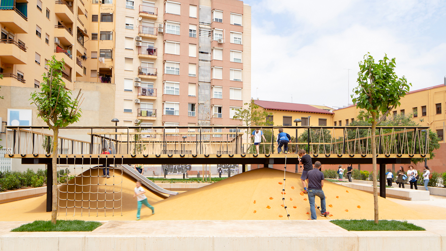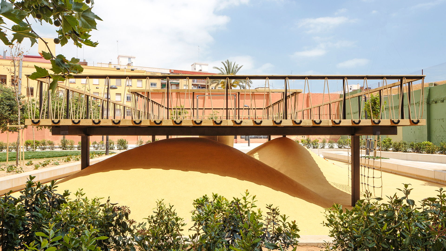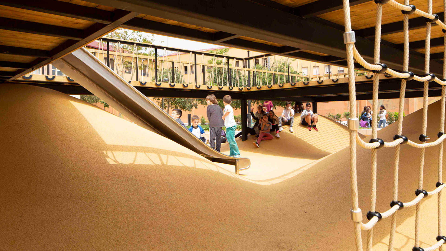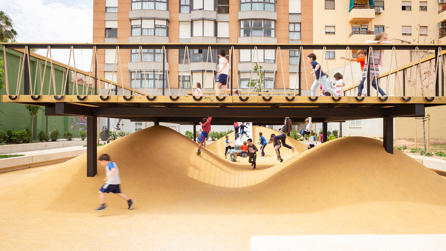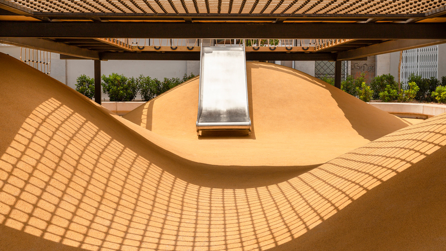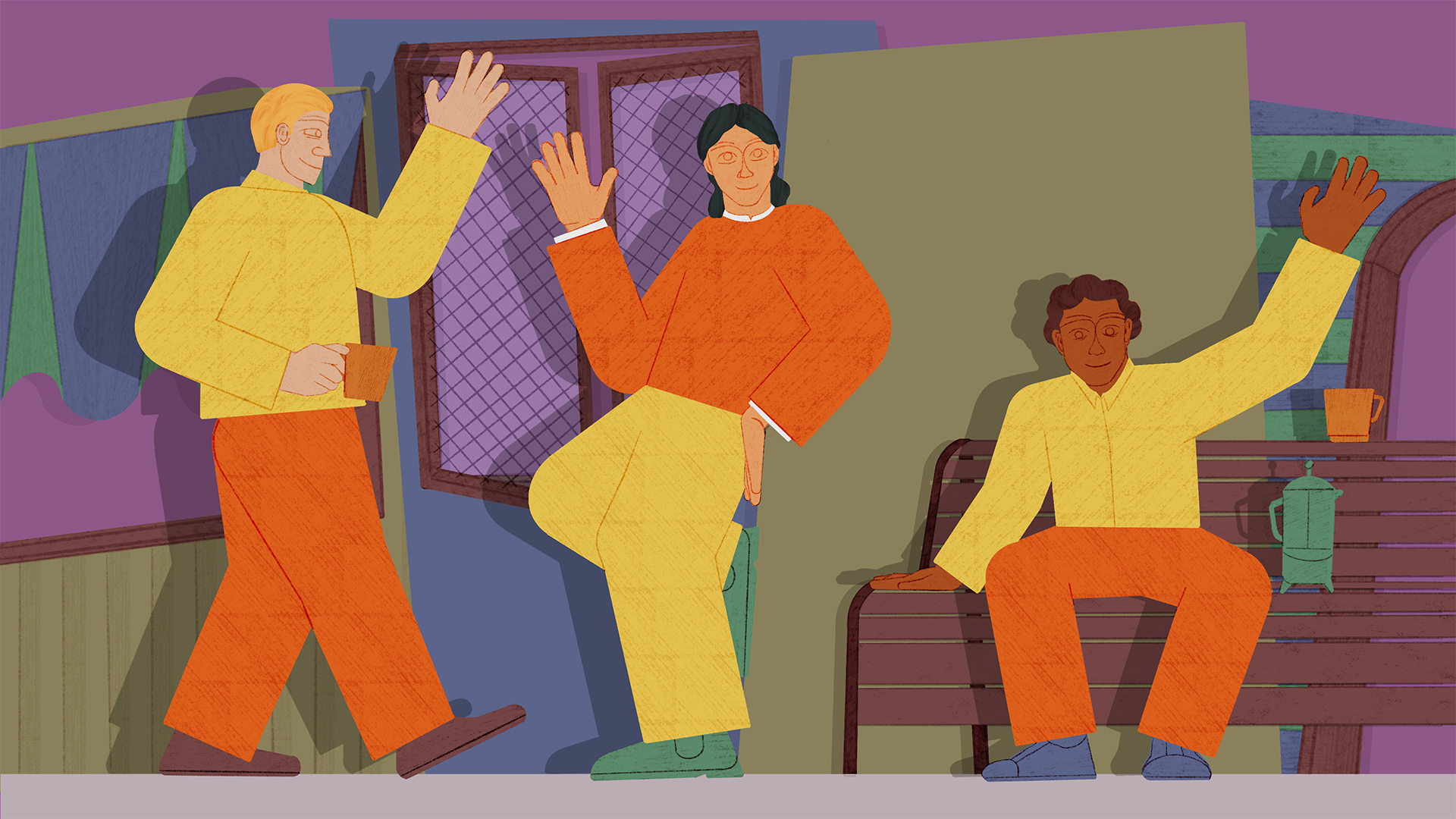
Through playing, children can acquire and put into practice relational skills that foster personal development and help them grow into well-rounded adults who enhance our communities and society.
The urban landscape provides one of the most obvious and immediate platforms in which children have the opportunity to play. But places to play are often neglected over more practical, adult-focused considerations when designing a city.
The Playful Cities Design Guide is a follow up to Arup’s Playful Cities Toolkit and both are created with an audience of urban practitioners, city authorities and community groups in mind. It contains practical examples of creating multifunctional spaces that encourage play in cities and guidance for doing so.
Modus has picked out seven innovative projects from cities around the world that have created welcoming urban spaces for kids. They are also excellent examples of third places, in which children can play and families can spend time together.
Beirut’s public stairs
Where: Beirut, Lebanon
Completed: 2022
Designed by: Catalytic Action
A non-descript concrete staircase between Beirut neighbourhoods was transformed into a social meeting place and playground. The design was influenced by workshops with local residents who use the stairs every day. Children were also engaged in the project by the innovative use of the game Minecraft, in which the staircase was recreated. The staircase features seating and shaded areas, as well as interactive elements such as a slide and speaking pipes for children to enjoy.
Konditaget Lüders Activity Park
Where: Copenhagen, Denmark
Completed: 2016
Designed by: JAJA Architects
The 2,400m2 rooftop of a car park in Copenhagen was repurposed to become an outdoor workout area and playground, with the added bonus of great views over the surrounding city and harbour.
In the built-up neighbourhood of Århusgadekvarteret, there is not a lot of space for recreational activities, but this rooftop space is open to the public all year round, accessible by two staircases leading up from street level.
Simcoe wavedeck
Where: Toronto, Canada
Completed: 2009
Designed by: West8 + DTAH
This wooden walking platform with wave-like shapes built into it, helps connect the waterfront and provide a fun distraction for children. This is one of three Toronto waterfront wavedecks that opened between 2008 and 2009, the other two being the Rees and Spadina wavedecks.
Simcoe wavedeck is the most playfully designed of the three, featuring a 2.6m curve above the surface of the water, imitating the waves of Ontario’s Great Lakes.
One Green Mile
Where: Mumbai, India
Completed: 2022
Designed by: MVRDV and StudioPOD
Converting a disused space beneath a motorway flyover has created a linear park to be used by the whole community. A flyover is generally a negative space for a neighbourhood, bringing noise and pollution but this project repositioned that space and made the most of what is there.
Lots of green plants have been added throughout the park, along with bright blue urban furniture to create a sense of colourful calm underneath a busy road.
Yellow slide in EKH Children’s Hospital
Where: Samut Sakhon, Thailand
Completed: 2019
Designed by: Integrated Field
A large yellow spiral slide was added to a children’s hospital, next to the more conventional escalator, to brighten up what could be a stressful day for its patients.
The hospital was already known for challenging the traditional interior design of hospitals, with rounded child-friendly architecture and soft seating areas to promote a message of “playing is healing”.
Bus terminal and urban park in São Luís
Where: Maranhão, Brazil
Completed: 2022
Designed by: Naturaleza Urbana
The renovation of a Brazilian bus terminal to add a colourful park, involved designing different areas with specific activities in mind – including skateboarding, table tennis and basketball. There’s also a children’s play area, a community garden and water fountains.
The park also has commercial zones and structures for market traders, and was awarded Best Urban Park Design in the BUILD Architecture Awards 2023.
Playground at Santa María Mazzarello Square
Where: Valencia, Spain
Completed: 2019
Designed by: HDH Arquitectos
The creation of a neighbourhood play area covering 1250m2 replaced an underutilised car park in central Valencia with a welcoming place for families to spend time.
The undulating sand dune shapes beneath a central decking with slides and climbing ladders results in a play area and shaded places to sit.

