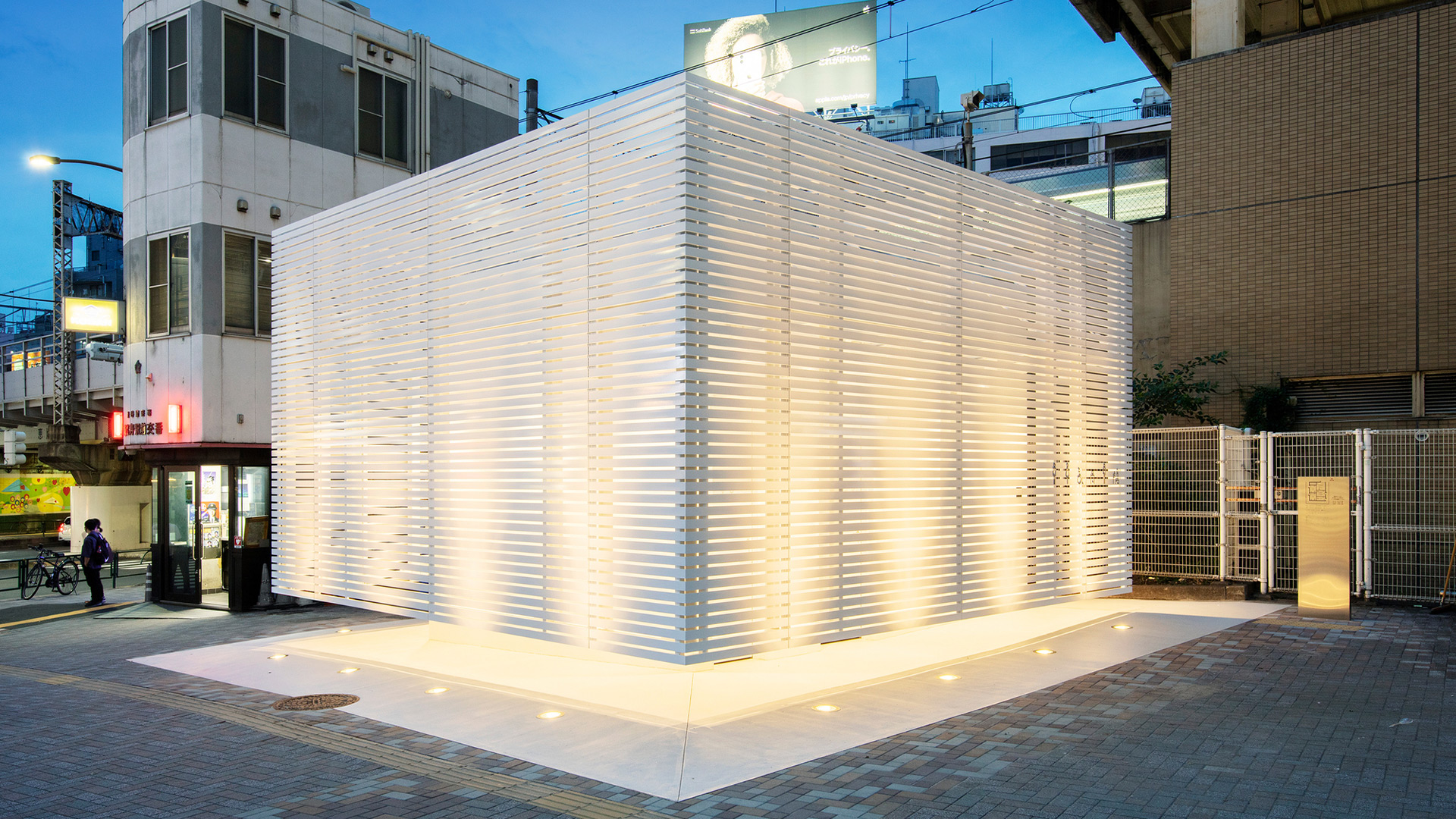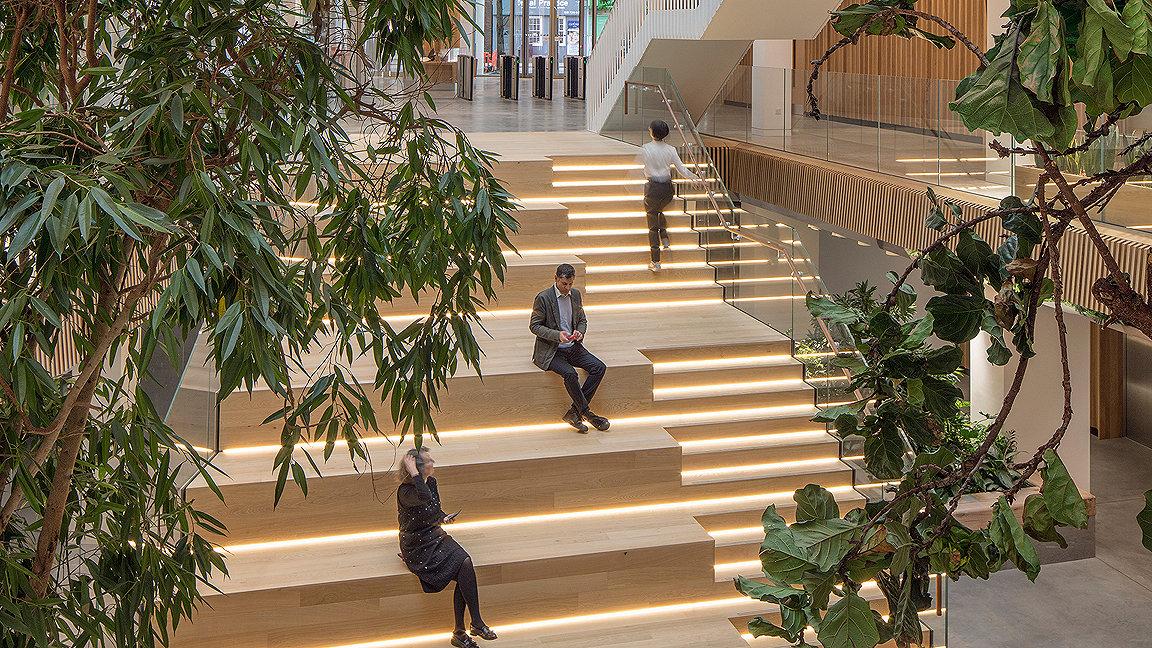
The Lantern. Photography by Morley Von Sternberg
Walking into the Lantern at 75 Hampstead Road in London, two things are immediately striking: the cavernous atrium and, behind the low-rise glass security barriers, the staircases that head in different directions from the ground floor.
On the left side, white stairs rise as high as the fifth of seven floors. The second staircase, made up of wide steps that double as social space and seating, lead down through the ‘forest floor’ full of greenery to the basement, where there is bicycle storage space and disabled parking bays.
The biophilic design and the staircases, championed by developer Lazari Investments, helped convince tenants to take space at the 180,000ft2 mixed-use building in Euston. The stairs contributed to the Lantern being crowned best commercial workplace in London for 2023 by the British Council for Offices.
“[The stairs are] a key component of office design,” says the Lantern’s architect, Ian Rudolph, director at Marks Barfield. “It’s no longer just a feature staircase, it’s an integral part of the way you use the building.
“Just using the lifts and entering the office on a designated floor allows only a brief encounter with the whole experience, significantly reducing social interaction and time spent in the atrium absorbing all the benefits of biophilic design.”
Over the last few years, staircases have emerged from the shadows of lifts, anonymously tucked behind doors, and been brought to the fore. Architects and designers no longer see them as purely functional but as spaces of aesthetic and social value.
They have become points of congregation, domestic spaces where they can be used to divide areas in unique and creative ways. From libraries to places of education, homes and commercial buildings, stairs have become showcases with many forms and multifaceted architectural features.
“If everything is bland it would be a shame … without accepting something that’s unsafe, we try to accommodate it” Amy Allen MRICS, Assent Building Control
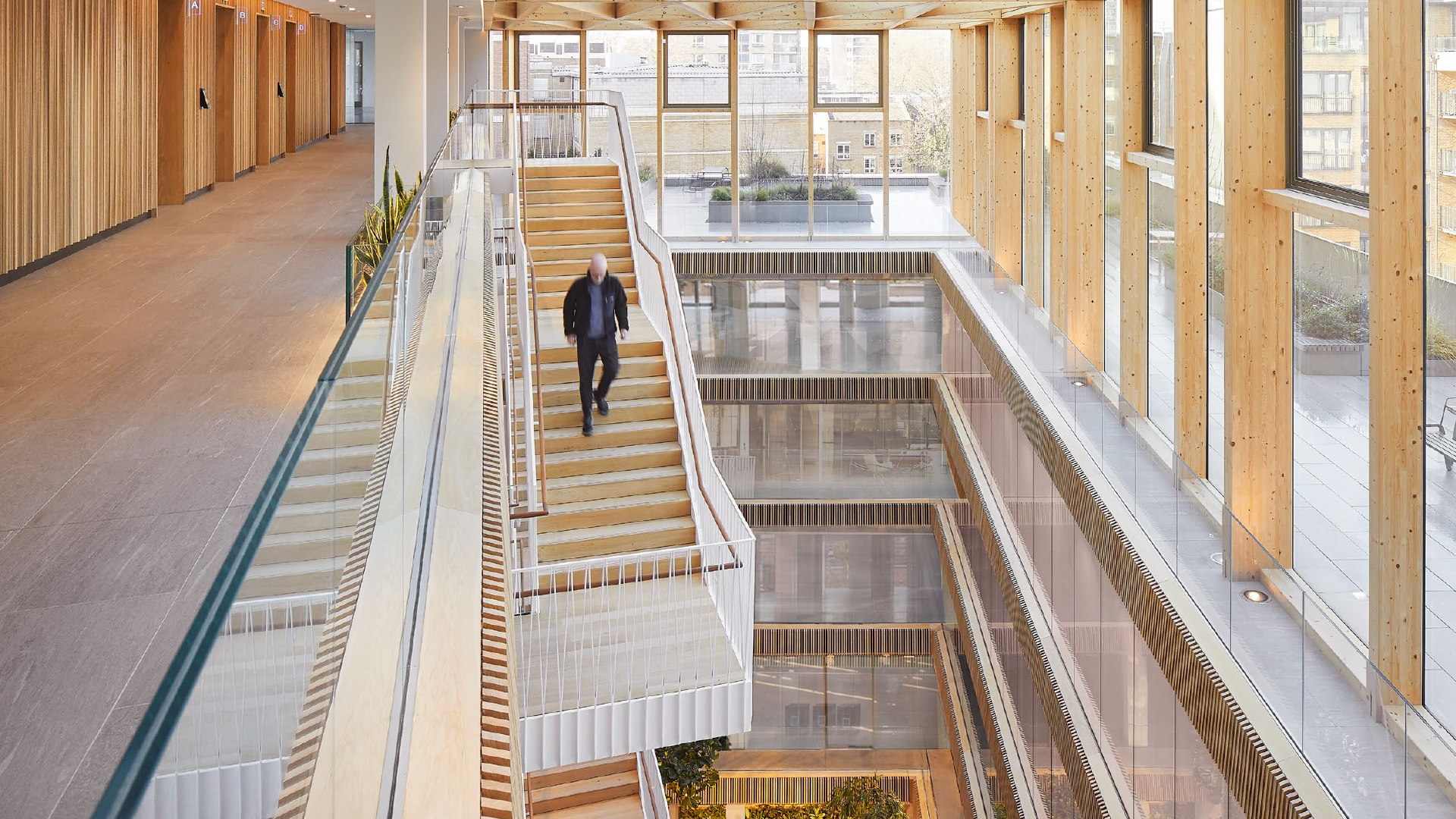
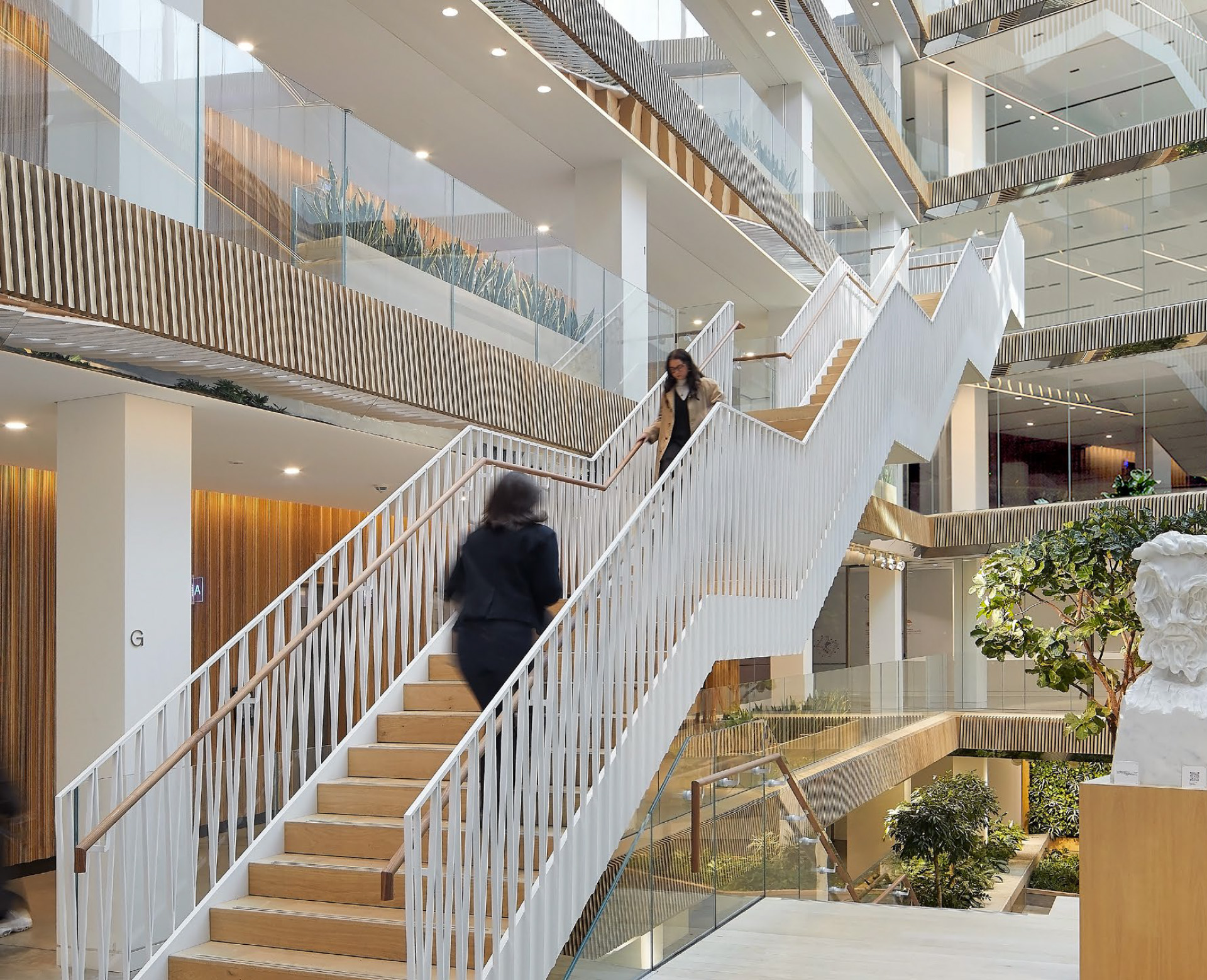
The Lantern
More than a set of steps
‘Hangout steps’ are wide, flat platforms where people can sit, eat, meet, listen to performances or presentations. ‘Living stairs’ have micro meeting areas within them, bedecked in plants as demonstrated by the newly re-refurbished Ampersand Building in London’s Soho.
‘Statement stairs’ are just that, perfected by the late Polish-Brazilian architect Jorge Zalszupin, whose ‘Organic Homes’ have striking spirals of modernist concrete.
While in their simplest form, stairs connect spaces and people, their value in buildings instead of lifts was compounded by the need for open space during the COVID-19 pandemic. They allow people to flow safely through a building and not be forced into an enclosed space together. And from 2026 in England, any residential building more than 18m tall will need to have two staircases.
Their emergence as a design feature has also courted controversy however, over the question of whether showcase stairs, particularly the hangout style, is ableist (discussed later in this article). Some also question if making them more attractive to use in any way compromises safety.
As with every evolving design concept, there is a learning curve. “As the role of buildings changes and their impact on our experience, wellbeing and productivity becomes better understood, it is clear that more factors will need to be considered in how buildings are designed and managed in the future,” says Paul Bagust, head of property standards at RICS. “High traffic areas such as staircases have an important part to play and will need to feature in any real estate strategy.”
Health benefits
Perhaps one of the most obvious benefits of taking the stairs begins with health and wellbeing. “Staircases not only have an aesthetic role in buildings but can influence the amount of exercise we do,” says Olga Turner Baker MRICS, MD of Ekkist, RICS board member and author of RICS guidance The Design, Delivery and Management of Healthy Buildings, published last October.
“We advise clients to incorporate inviting and architectural stairs on their schemes, alongside other interventions that encourage more movement,” she adds.
In its recommendations, the WELL Building Standard advocates for the design of staircases to have a combination of good lighting levels, artwork, music and biophilic design principles. Gamification, such as a building or fitness app comparing stairs climbed each week to heights of famous landmarks, is encouraged.
“Staircases not only have an aesthetic role in buildings but can influence the amount of exercise we do” Olga Turner Baker MRICS, Ekkist
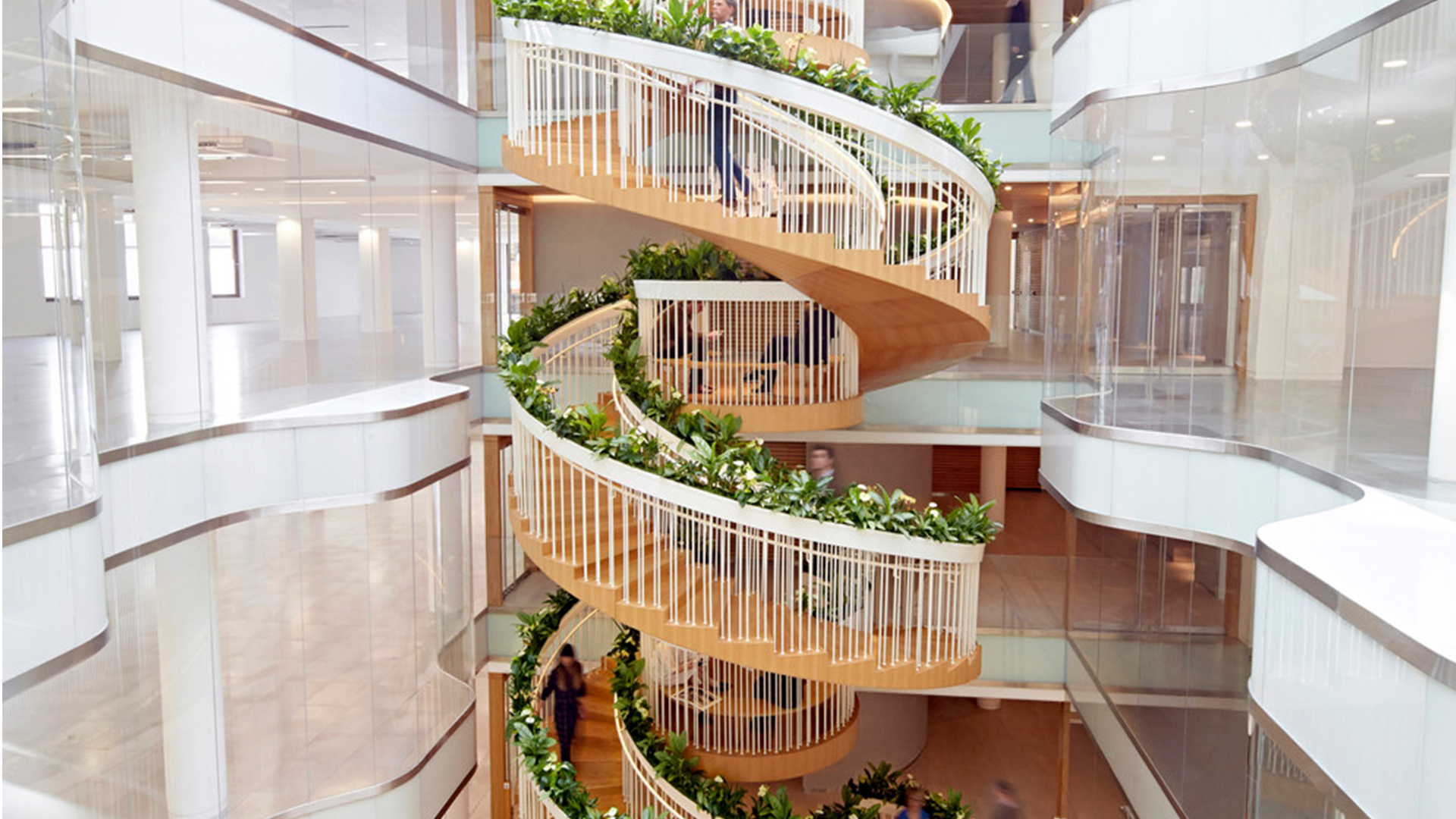
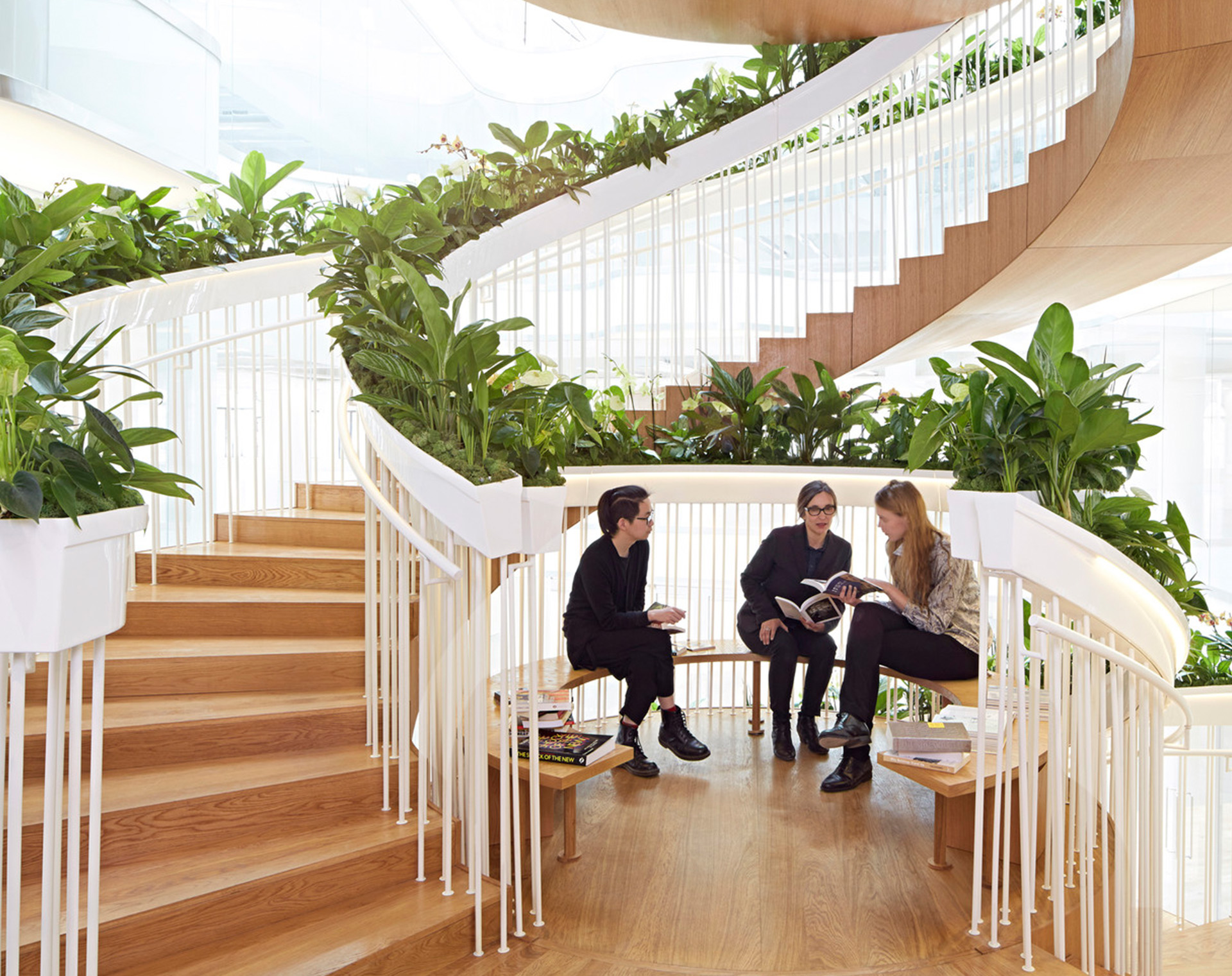
Living Staircase, Ampersand. Photos by Mark Cocksedge
Financial gains
The financial health of a building also benefits from stairs. At the Lantern, the stairs influenced the quality of the space and therefore its value. “Undoubtedly, they can add a wow factor that can often be demonstrated in capital values and rental values,” says David Harper FRICS, director of Leisure Property Services. But, he says, that wow factor is predicated on taste, as some staircase designs may date quickly.
“The ideal showcase staircase has the visual impact, while being classical enough to have a long shelf-life,” says Harper. A point demonstrated by the Longchamp store in New York, which opened in 2006 and is still lauded today. The Thomas Heatherwick design features a ribbon staircase, reminiscent of waves, described as “gorgeously theatrical … with an impossibly ethereal glass balustrade that billows and shimmers like transparent fabric,” by The Architectural Review.
Meanwhile, stairs that can be altered, moved, or added into a building is an attraction for tenants willing to pay for the adaptability. At Make Architects, practice founder Ken Shuttleworth says their designs would often have “soft spots” where the landlord or occupier could bank stairs in anywhere, “to allow people to put in stairs in the future.”
Shuttleworth, the architect of The Gherkin in London, adds: “In our building for Facebook in Rathbone Place, we had a soft spot where they put a stair through the whole thing to link all the floors together. We allowed that to happen.”
Being able to manipulate an interior by adding stairs could aid buildings should there ever be another global pandemic. Although the Lantern came to the market immediately after the pandemic, Rudolph says the design of the feature stairs combined with the two fire escape stairs can create a one-way system around the building. “It means that you could enter the building and a floor plate in one direction, then come out another, should social distancing measures be necessary in future.”
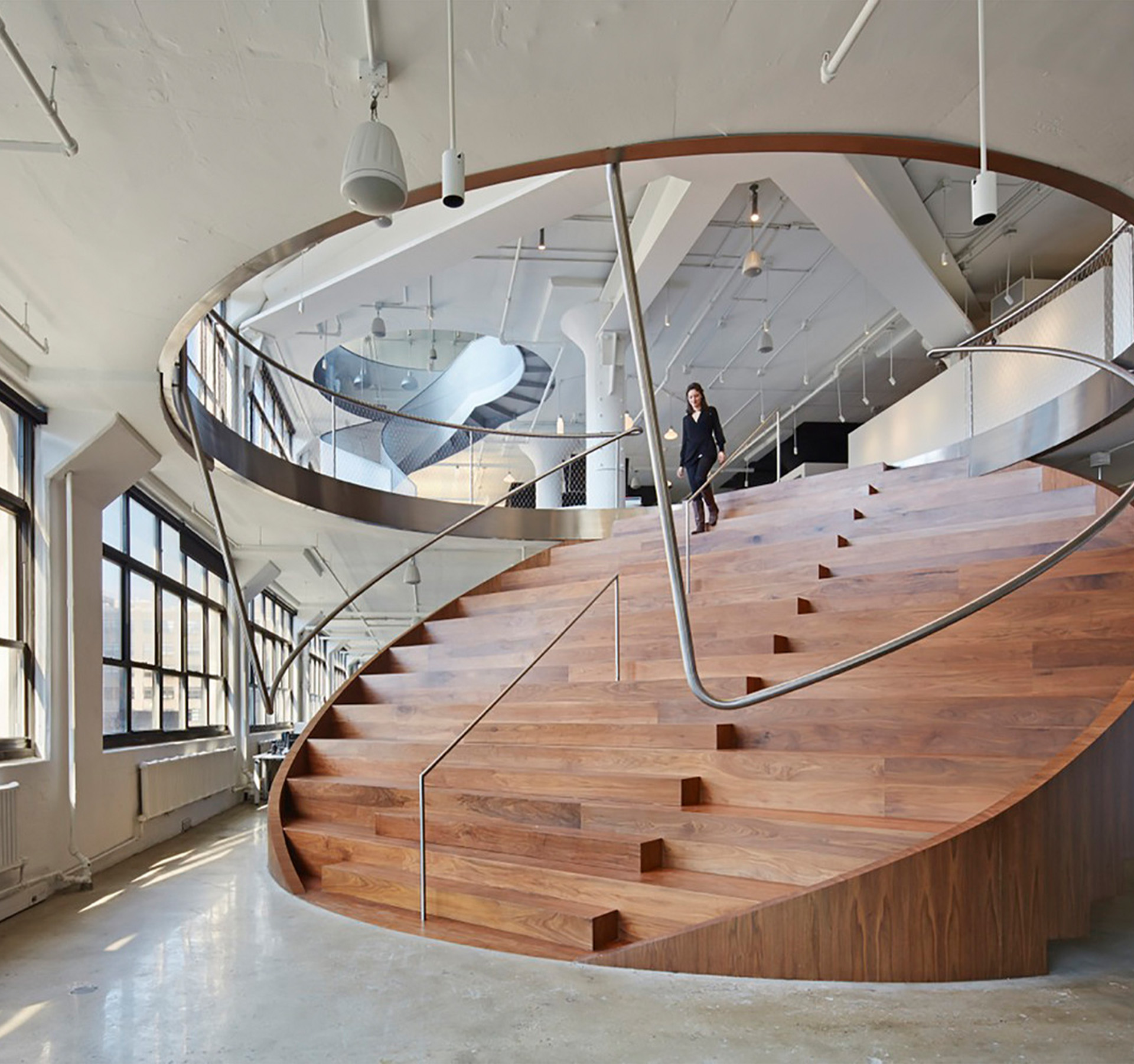
(Above) Wieden+Kennedy New York office. Photo by Bruce Damonte.
(Below) Longchamp Boutique New York. Photo courtesy of Heatherwick Studio.
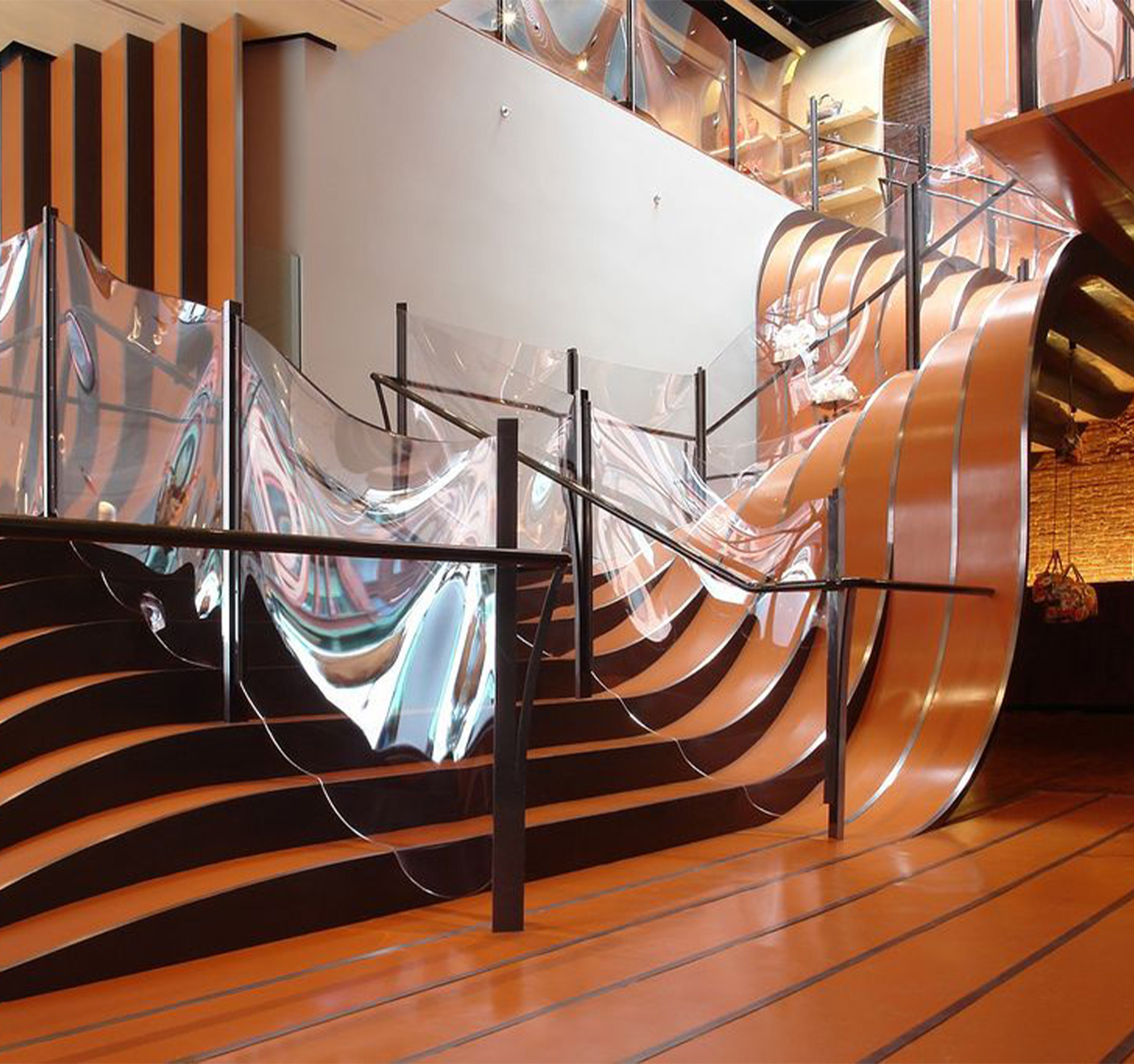
“Staircases can add a wow factor that can often be demonstrated in capital values and rental values” David Harper FRICS, Leisure Property Services
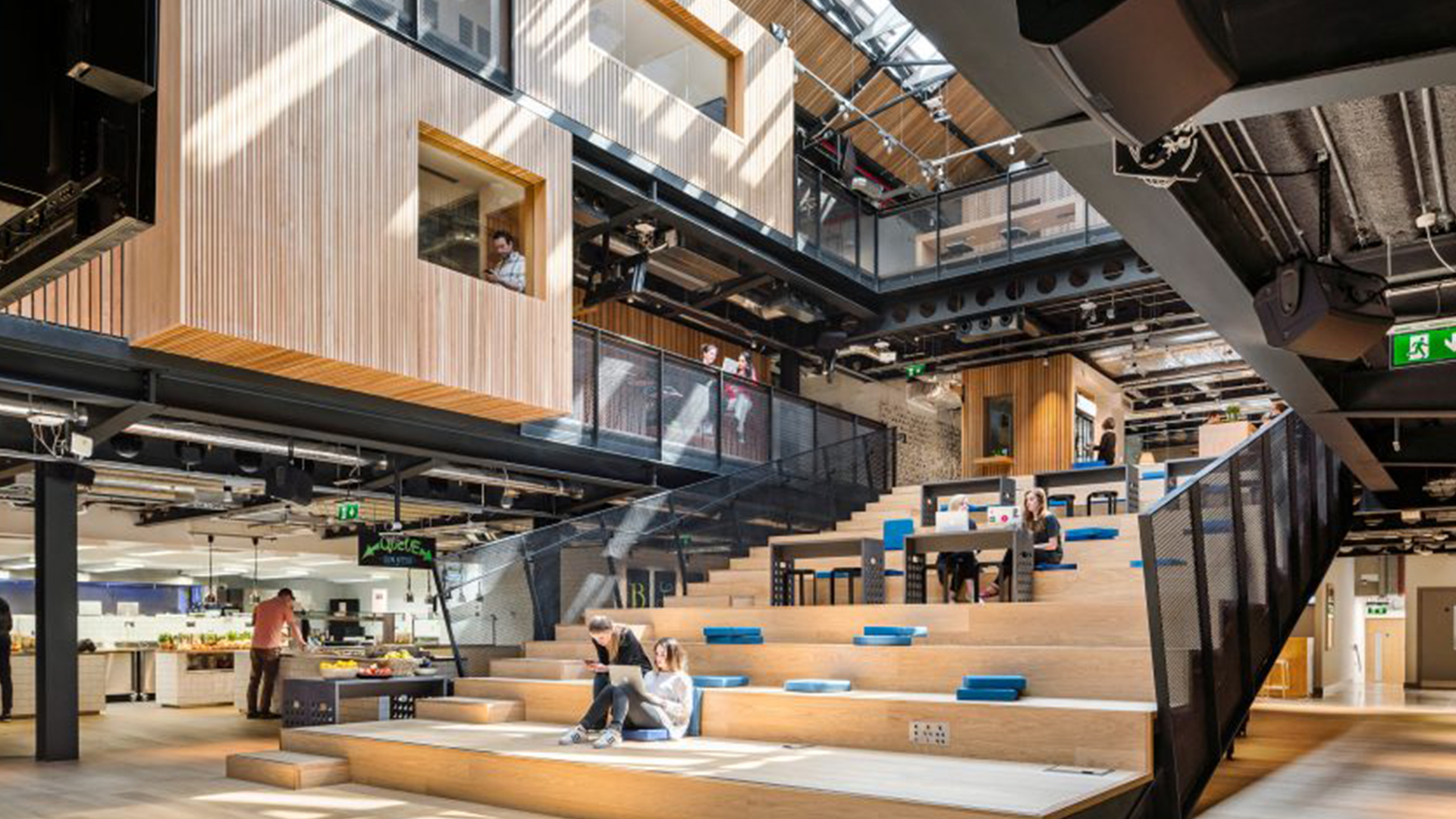
(Above) Airbnb Dublin offices. Photo by Donal Murphy.
Stair safety
Whether domestic, commercial, showcase, or fire escape, stairs are tightly regulated from tread width and height to the type of materials used. Commercial buildings for instance will need to have an escape stair, usually non-combustible and concrete, they also need to have closed treads. “That’s standard,” says Amy Allen MRICS, consultant for Assent Building Control.
“The tread is closed at the back where it rises to the next tread. It’s only really in a domestic scenario you can have an open tread, but that still has a limitation to 100mm on the opening to prevent somebody slipping and sliding through.”
When working with clients, Allen says she tries to appreciate the design element: “If everything is bland it would be a shame … without accepting something that’s unsafe, we try to accommodate it. We have the approved documents that lists the requirements, but it’s about understanding why the document says you can’t have a gap of more than 100mm on an open tread.
“When you do get that design, you can use some judgement to say, ‘well, actually no it might depart slightly from the approved document, but I still think it’s safe for a number of reasons.”
Accessibility for all
Stairs by their very nature, are inaccessible to those with disabilities, an issue highlighted by Canada-based Thea Kurdi, an accessibility and universal design expert.
Kurdi took umbrage to the modern design of stairs in buildings, particularly hangout steps, when she stated on LinkedIn: “It's long past time architects and interior designers started growing a pair … tell clients who don't know better and ask for hangout steps, ‘no’."
“These are one of the most visible displays of ableism and discrimination a building can feature … all feature stairs need feature elevators side by side.”
Naomi Shewa is an architect at BDP who worked on the Senate House Steps, a stepped pavilion for social gatherings at the University of London that opened in 2022. She says design is about flexibility so interventions should always made to be accessible.
She says: “If you’re building a complex of many houses or apartments, the idea is your social stairs are supposed to be the thing that unifies you before you go up to your dwelling.”
Shewa says the same theory from residential fits into retail, all the way through to education and offices: “It’s still the social concept. The needs might be different, but the thread that holds all of them is social and community value within every type of project.”
In the Lantern, the lifts are clearly featured behind the stairs, allowing choice to building users. And this is the crucial point, while not everybody can use the stairs, it is making their destinations possible by the best means available.


