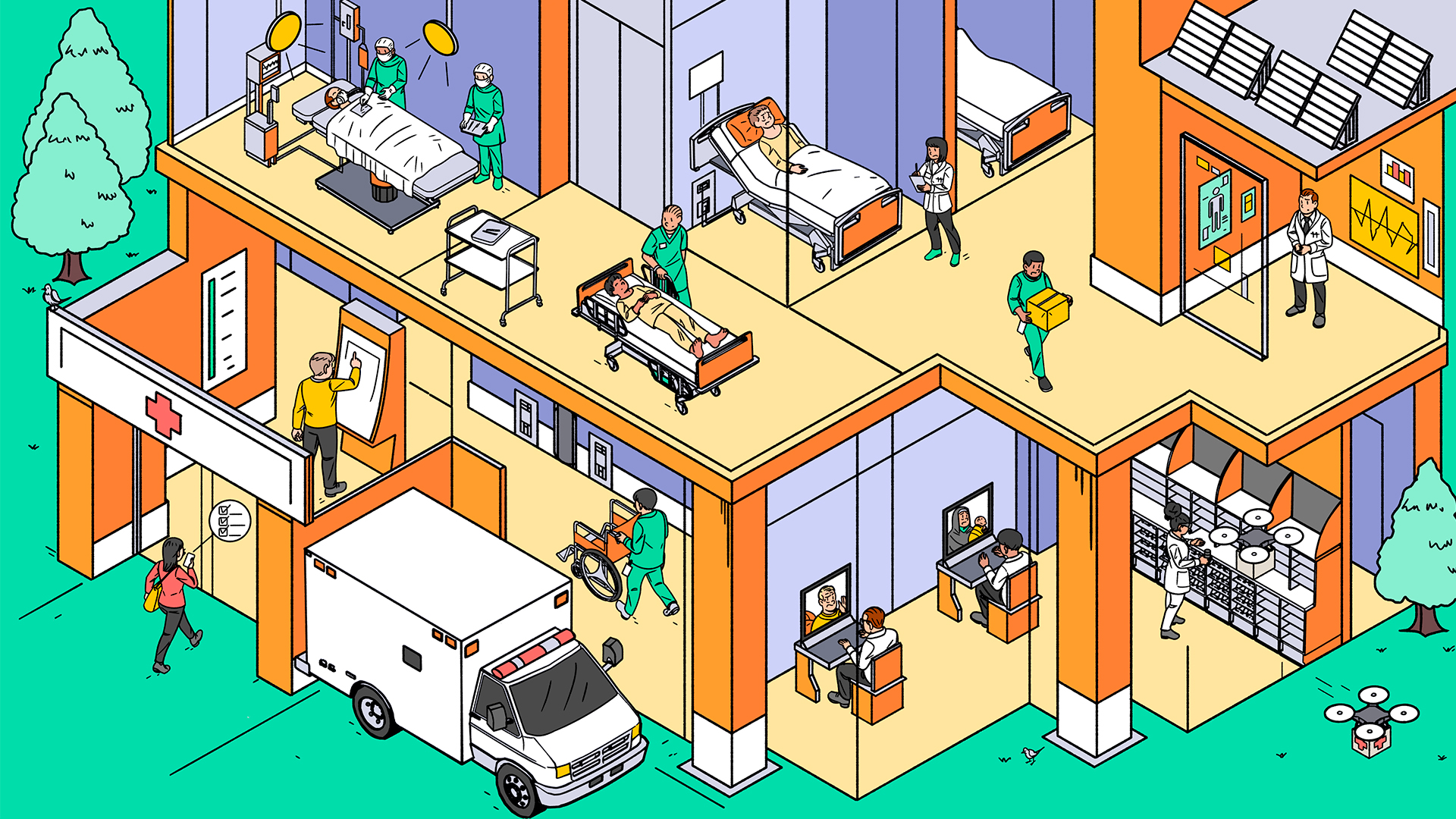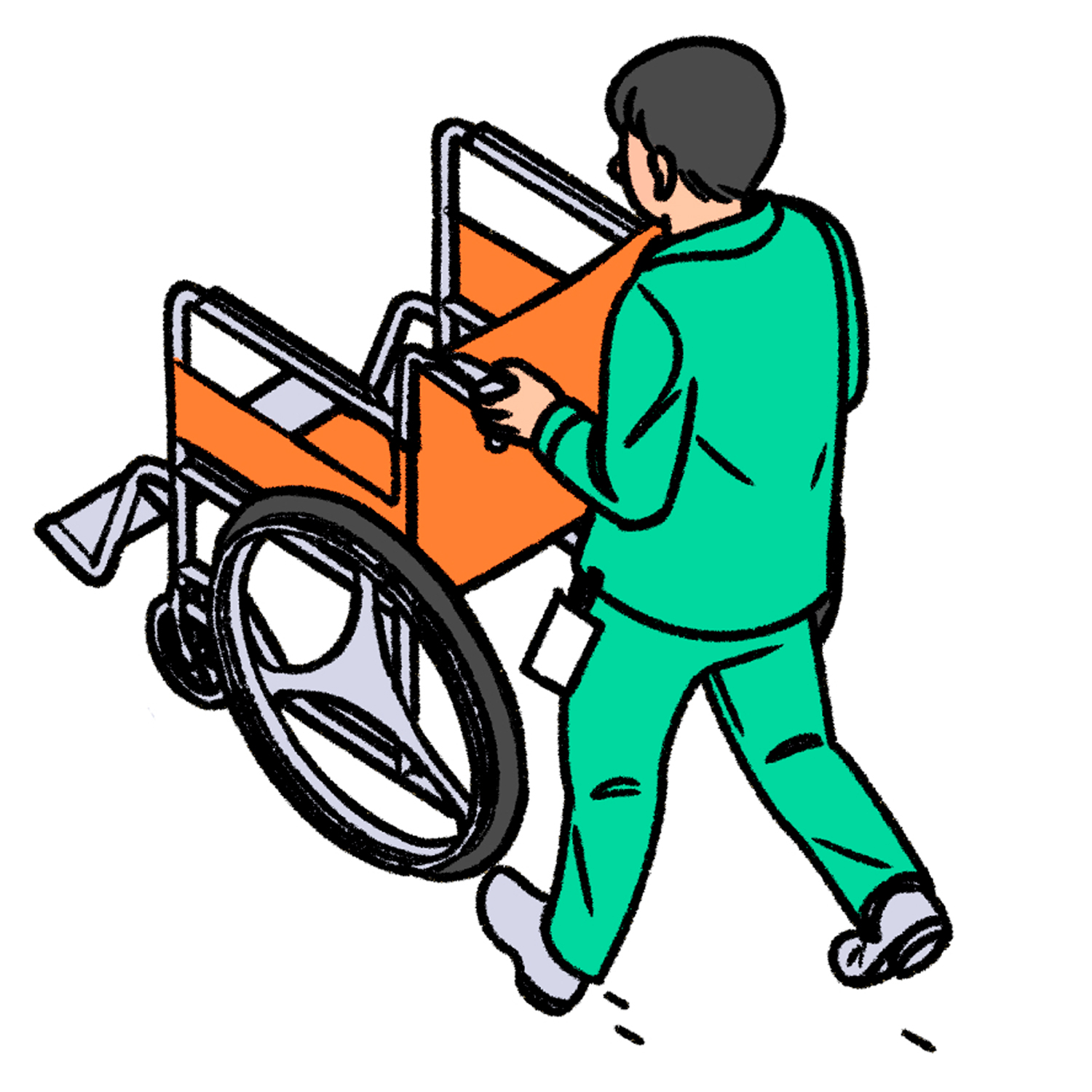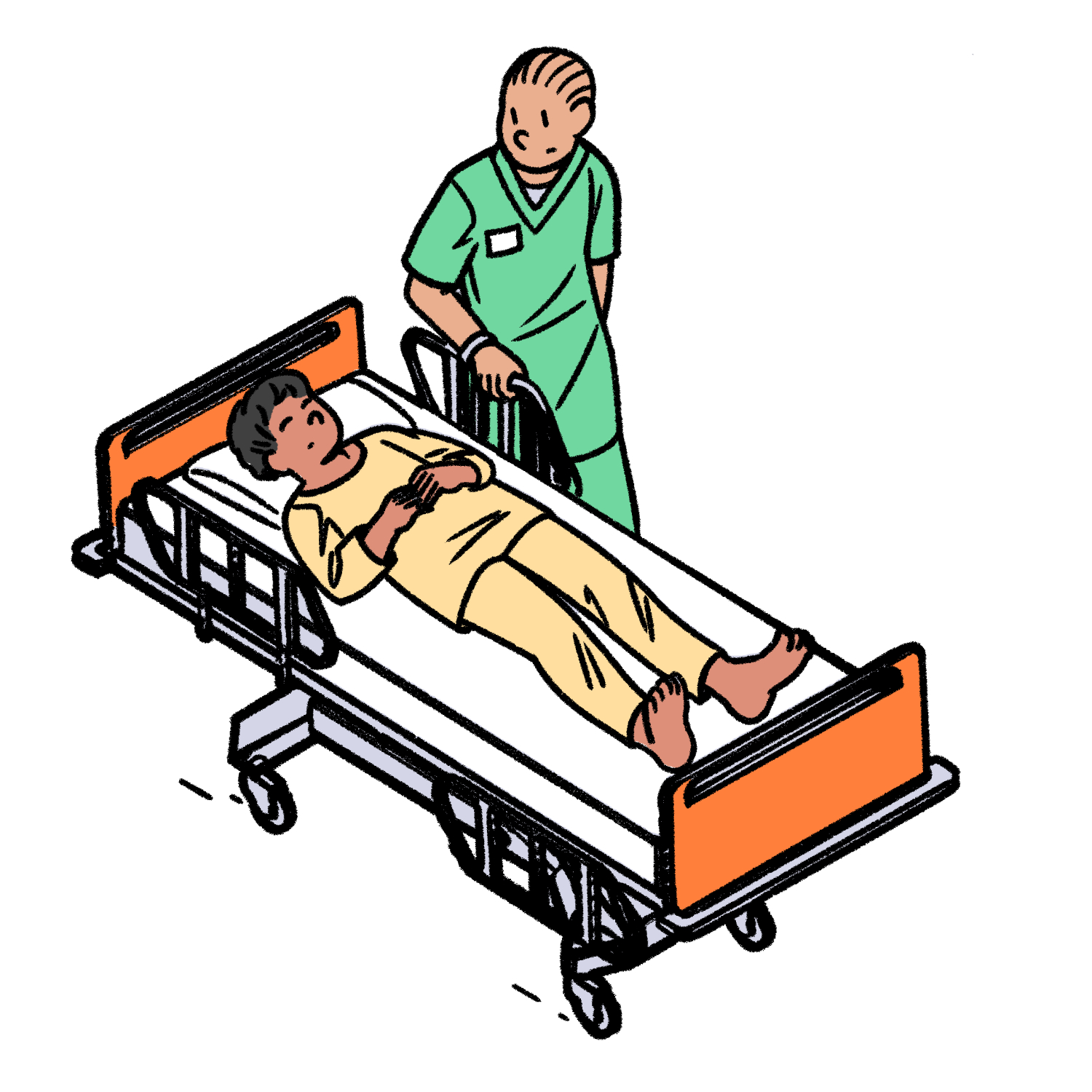
The outbreak of a global pandemic in 2020 fixed the world’s attention on our healthcare facilities like never before. But before the pandemic began, many nations had already set out ambitious plans to build new hospitals and update existing buildings. This year alone, China expects to add more than 28,000 new beds, while India anticipates capacity for a further 24,000.
The pandemic will influence those new facilities, while technology, ageing populations and net zero aspirations continue to change the way hospitals are designed, used and maintained.
With the architectural notion that ‘form follows function’, hospitals are shaped by the flows and procedures that save lives. But hospital facilities are shifting from a predominantly inpatient focus toward more varied space typologies, with healthcare services focusing more on prevention-based models and telemedicine to reduce the time patients spend in hospitals.
Technology is determining the future of care
Technology is enabling a lot of traditional hospital work to take place elsewhere. For example, according to Spyglass Consulting Group, 88% of US healthcare providers are investing in remote patient monitoring of chronic conditions, relieving demand for outpatient services.
George J Mann, professor of health facility architecture at Texas A&M University, says: “We need to keep people away from the hospital and think of parallels with banking – fewer people go to the bank routinely these days. Prevention can be done in many ways through education and smart forms of communication, such as telemedicine, so that hospitals become a place primarily for more complex diagnosis and care.”
Digitisation is already happening within hospitals. In Singapore, many hospitals use remote check-in and other automation in buildings. Angela Lee, regional managing director at HKS Architects Singapore, says: “Whatever we build now, we’re not deciding it for our parents or grandparents; it will be for ourselves. There will be a pathway for the patient that will be entirely digital where – for the most part – you won’t have to go to hospital and drugs will be delivered to you.”
Technology and processes are changing so fast that buildings need to be designed for adaptability. Mann says: “Heavy, high-tech machinery like CAT and MRI scans and linear accelerators in hospitals should not be placed on upper levels, because when the technology changes it is very difficult to remove the machinery and replace it. Health and hospital facilities need to be super versatile for the future.”
Dr Deborah Wingler, principal and associate director at HKS, agrees there must be an emphasis on flexibility. “We design hospitals for long periods, much longer than many other structures,” says Wingler. “We need to think about flexibility on all fronts and how to design that into the environment.”
Flexing for surge capacity
While the COVID-19 pandemic underscored the need to provide regular care remotely where possible, it also confronted hospitals needing surge capacity.
Rush University Medical Center in Chicago, which was completed in 2012, has been held up as a possible model for post-COVID-19 design, anticipating pandemics and mass casualty events. Its lobby spaces have electrical and medical gas outlets that allow it to accommodate surge beds. Patient rooms in the emergency department have glass doors, so ventilation is isolated, and clinicians can observe patients while minimising virus exposure.
But the extent to which hospitals provide surge capacity poses a problem for health authorities. Can they afford to offer a standing army of beds for the next mass infection or casualty event?
Dr Sarah Holton, principal at HKS says: “You don’t want to build a cathedral for Easter Sunday. You have to be a good steward of the trust’s financial resources. You want enough capacity to serve patients on a routine basis with some ability to use alternative spaces to support patient care in a crisis. We must be cautious of not overbuilding spaces when anticipating the next emergency.”
Temporary structures such as the Nightingale hospitals in the UK are not ideal for delivering care. Furthermore, they were equipped for a particular infectious disease; other crises will require different kits, resources and care.
Gerard McCabe MRICS, managing director of Turner & Townsend based in Toronto, Canada, warns that flexibility usually means more cost. “It is where the difficult decisions are had. It isn’t easy to make a case for building flexibility in the future for more space or putting in larger electrical services that may be needed in the future. You are making decisions about spending money for something in the future versus not spending money on something today.”
The challenge is that clinicians, the people using the hospital who understand future care needs, are compiling their list of needs now. However, clinicians are rarely involved once the plan is set in the very early stages of a project. McCabe says: “Things happen so quickly – the technology, demographics and demands for different types of healthcare are changing. It’s almost as if by the time you’ve set your plan for what you need over the next five years, those decisions could be different within a year. How do you get that level of thinking involved in the process, influencing the design for as long as possible?”

“We design hospitals for long periods, much longer than many other structures” Dr Deborah Wingler, HKS Architects
BIM and built asset management
But as buildings and building tools become smarter, improved building information modelling (BIM) can enable hospital estate managers to optimise and efficiently adapt the use of their assets over time.
A basic BIM model would contain just the building information, but it could go further. Dr Nadeeshani Wanigarathna, lecturer in quantity surveying at Anglia Ruskin University UK, says: “If we can link quality of care information with BIM we can identify what areas we should focus on in the building to improve the patient satisfaction and health outcomes, such as reducing slips, falls and medical errors. For example, modelling the lighting levels to reduce errors during complicated surgical procedures.”
There are systems to collect patient satisfaction, staff satisfaction and complaints data, and it could be linked using specialist software to BIM. Facilities managers could observe what is going on in the hospital beyond the asset-building level and look at overall organisational performance.
In a pandemic, BIM may also help adapt and spot efficiencies in the building. “Without modelling, we make decisions based on assumptions, anecdotal evidence, and incomplete data,” says Wanigarathna. “But with advanced BIM models, our contingency can be reduced. We do things like modelling airflow within spaces and identify how many people could stay there.”
Hospitals will adapt their spaces and infrastructure to patients’ needs, new processes and technology, but in the light of the pandemic, McCabe says: “We have to be careful not to overreact. The concept of being able to flex and add capacity quickly is important, but we need to be careful not to make long-term decisions based on knee-jerk reactions to something that just happened.”

“You are making decisions about spending money for something in the future versus not spending money on something today” Gerard McCabe MRICS, Turner & Townsend


