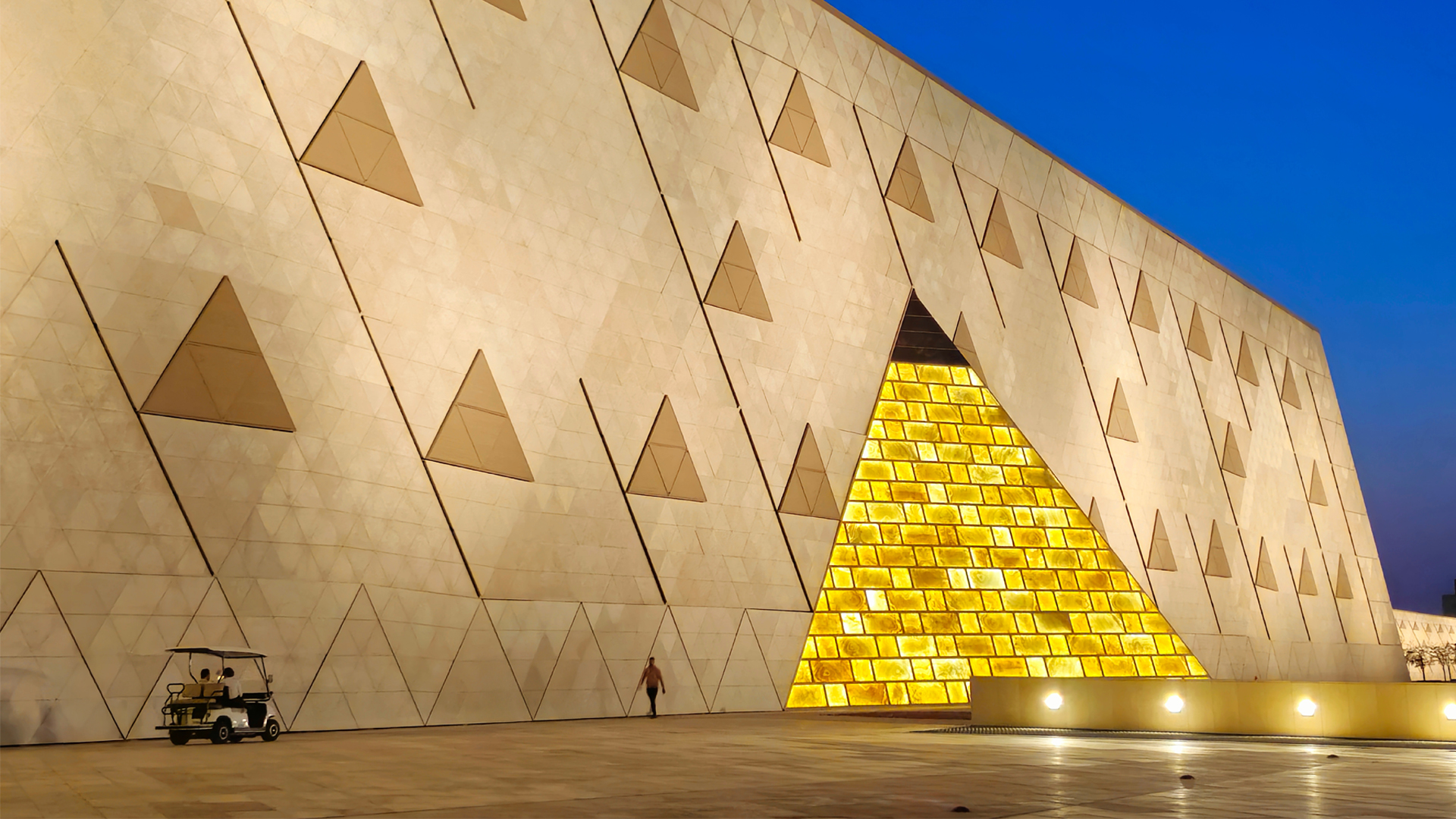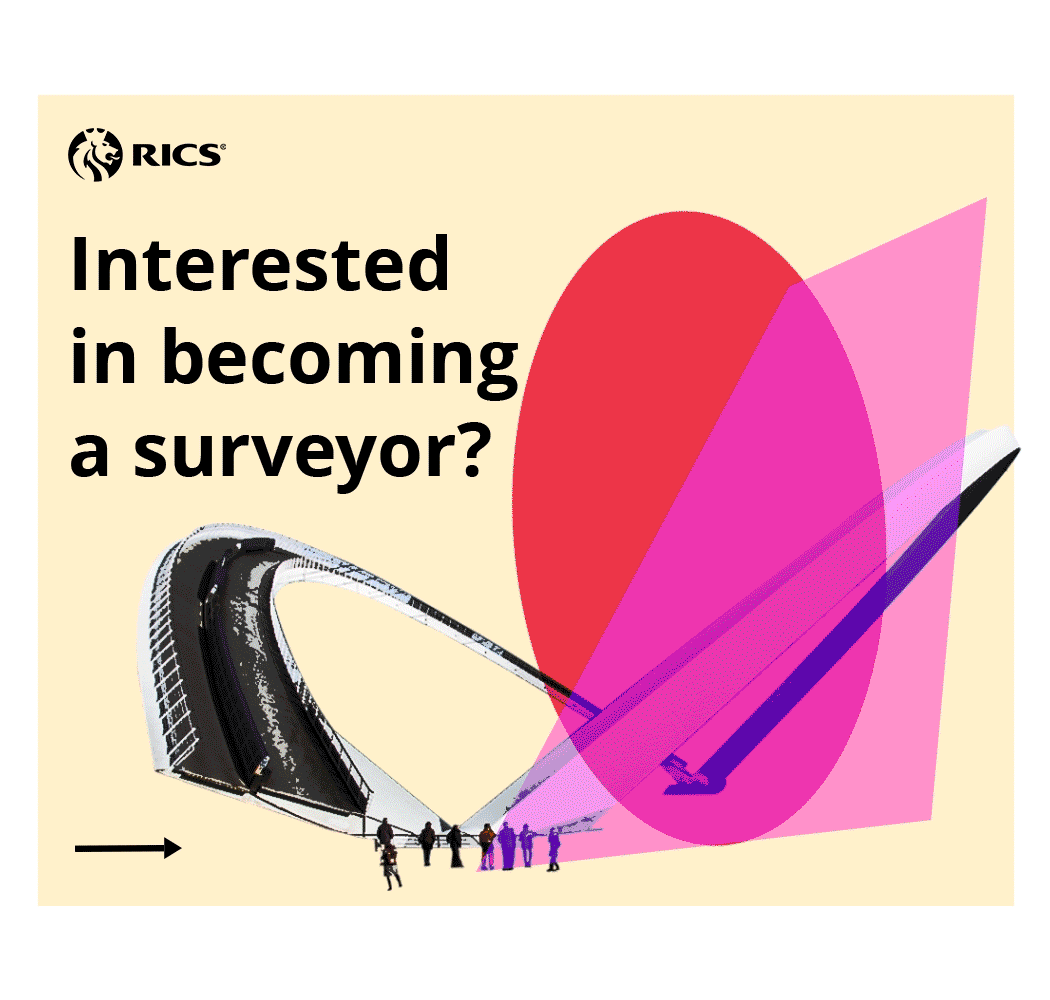
A mega-project some 20 years in the making, the Grand Egyptian Museum (GEM) will be the largest archaeological museum in the world when it fully opens in July, covering 50ha and containing 100,000 artefacts.
Visitors to the $1bn complex will gaze in awe at exhibits ranging from a giant hanging obelisk, to a colossal statue of King Ramesses II, to a complete set of treasures from Tutankhamun’s tomb. All displayed inside a landmark piece of architecture.
GEM is located 2km from the Great Pyramid of Giza and the building is so large it defines a new ‘edge’ to a desert plateau, formed over 3,000 years by the snaking River Nile. The external walls and the rake of the roof follow imaginary sight lines aligned to the centres of two of the pyramids, generating a distinctive elongated triangle-shaped plan.
A grand staircase doubling as an exhibition space at the top frames views of the famous pyramids, further enhancing the sense of connection to the past.
The sequence of spaces will include 24,000m2 of permanent exhibitions, and UK-based QS firm Greenway Associates was intrinsic to their realisation, developing the original master cost plan, procurement strategy and market research. Among other things, it laid the groundwork for the most ambitious elements, including a replica of Tutankhamun’s tomb and an exhibition of the Great Boat of King Khufu, a fully intact 4,500-year-old ‘solar boat’.
Mark Greenway MRICS, founder of Greenway Associates, says: “When you're faced with such a massive exercise, you have to get a handle on the rhythm of the money, then you have to start slicing it up, allocating it to separate galleries, asking if the balance is right to steer the design team. The Tutankhamun gallery was a clear focus, as was security, because some of these objects have tremendous value.”
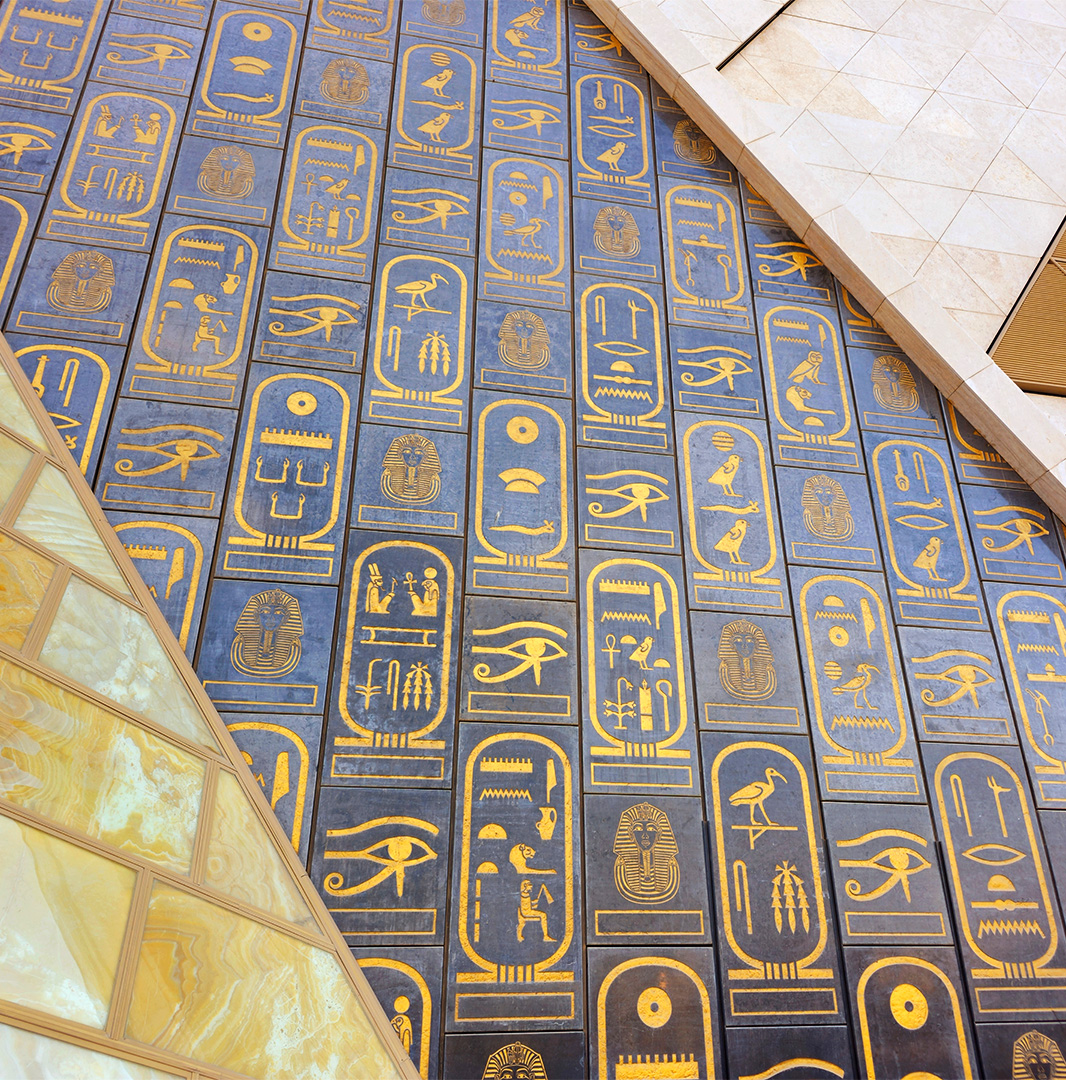
“It was one of those projects that lands on your desk and you just go ‘wow’” Jamie Kessack AssocRICS, Greenway Associates
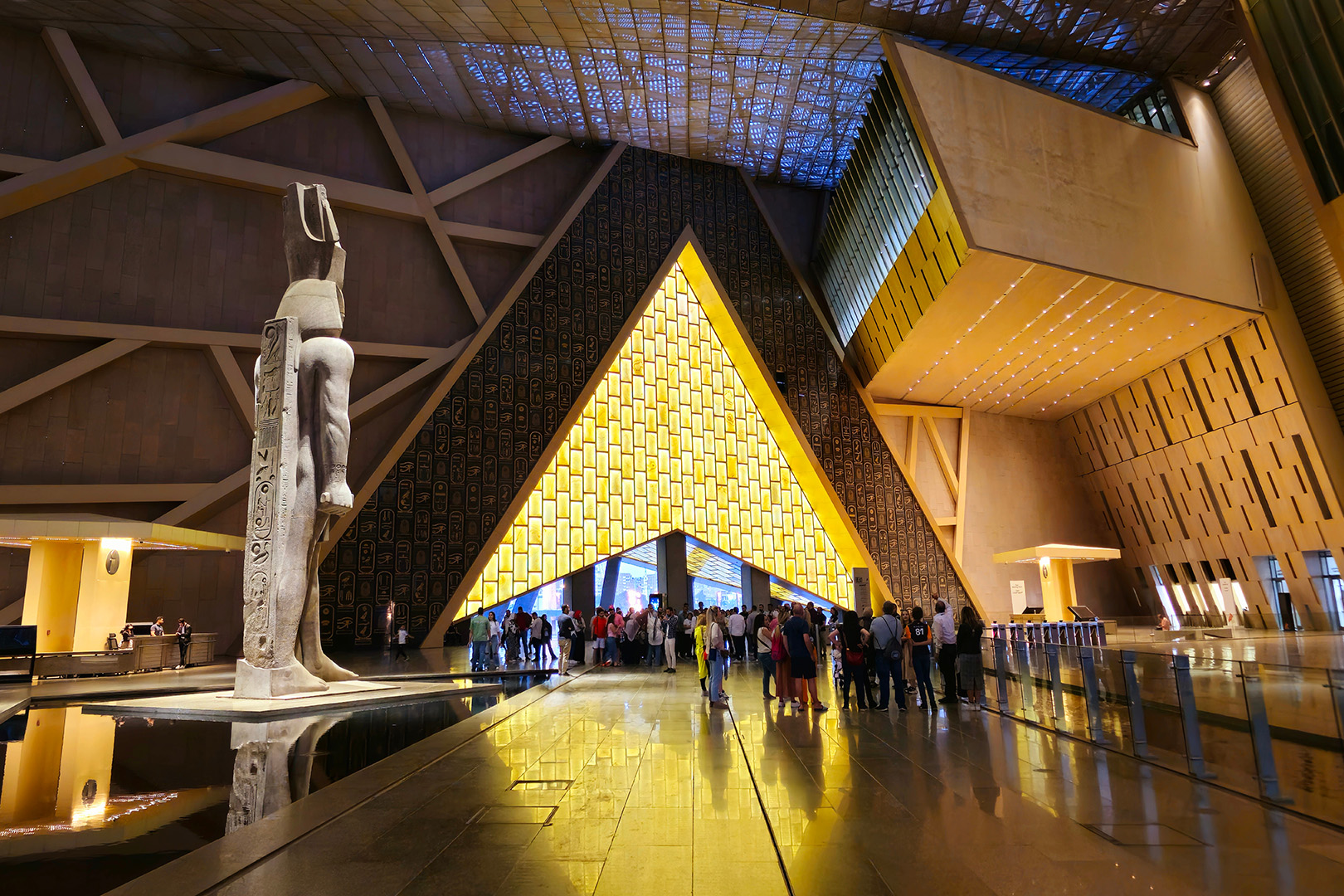
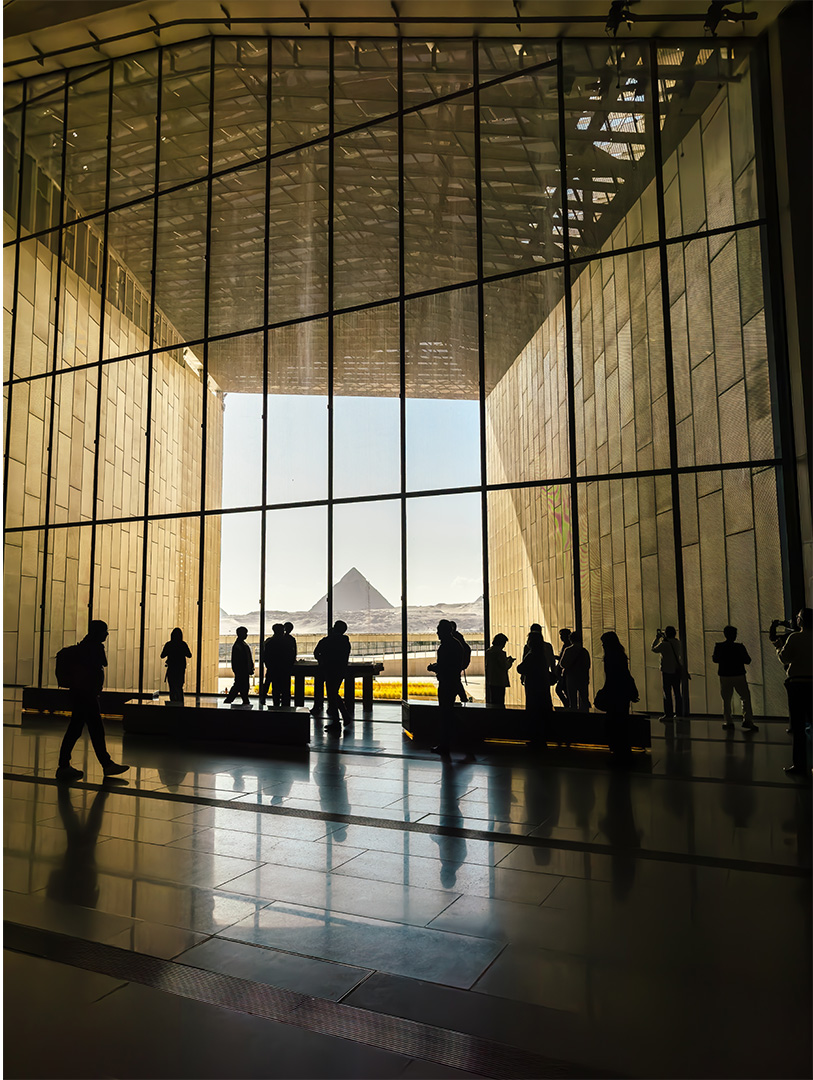
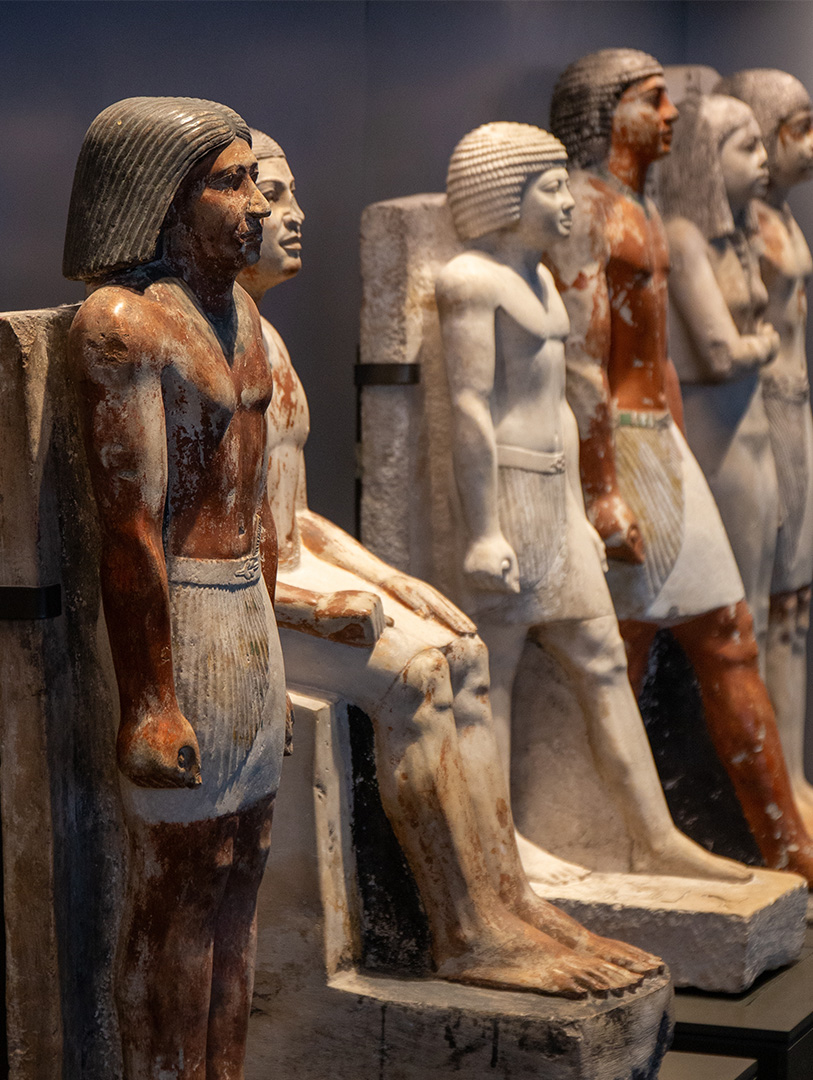
Pharaoh’s curse?
It is hard not to be reminded of the rumoured curse of the ancient pharaohs when considering the Grand Egyptian Museum – its journey to completion has been fraught with political and economic upheaval.
The project dates back to 1992, when then-president Hosni Mubarak announced the establishment of a new museum away from the existing archaeological museum in Cairo city centre, which was struggling to accommodate visitor numbers.
But it wasn’t until 2003 that a competition-winning design, by Heneghan Peng Architects, was selected. Construction was originally slated for completion in 2013 but didn’t even get underway until 2012. Delays caused by the Arab Spring, continued social and political upheaval, and the more recent COVID-19 pandemic, meant that only parts of the museum could be opened.
The project got a significant boost in 2022 when the building’s main hall and signature six-storey staircase, plus other facilities including a children’s library and outdoor gardens were unveiled. Then in October 2024, a further 12 main galleries containing an estimated 15,000 items, were opened.
Split chronologically and into the themes of society, kingship, and beliefs, these galleries cover more than 3,000 years of history and include a 36ft-high, 83-tonne statue of pharaoh Ramesses II. There are also ornate sarcophagi and mummified bodies, towering stone slabs etched with government edicts in hieroglyphs, and 3,000-year-old writing boards with school notes and math exercises.
The fascinating exhibition spaces were mere sketches on paper when Greenway Associates joined the project as cost consultants back in 2004, collaborating closely with exhibition designers Cultural Innovations and master planners Metaphor Communications to bring their vision to life.
“It was one of those projects that lands on your desk and you just go ‘wow’”, says Jamie Kessack AssocRICS, senior surveyor at Greenway Associates and project lead at the time, “It’s always interesting trying to find creative ways of telling stories with designers who are looking for new and innovative ways to display objects or present information.”
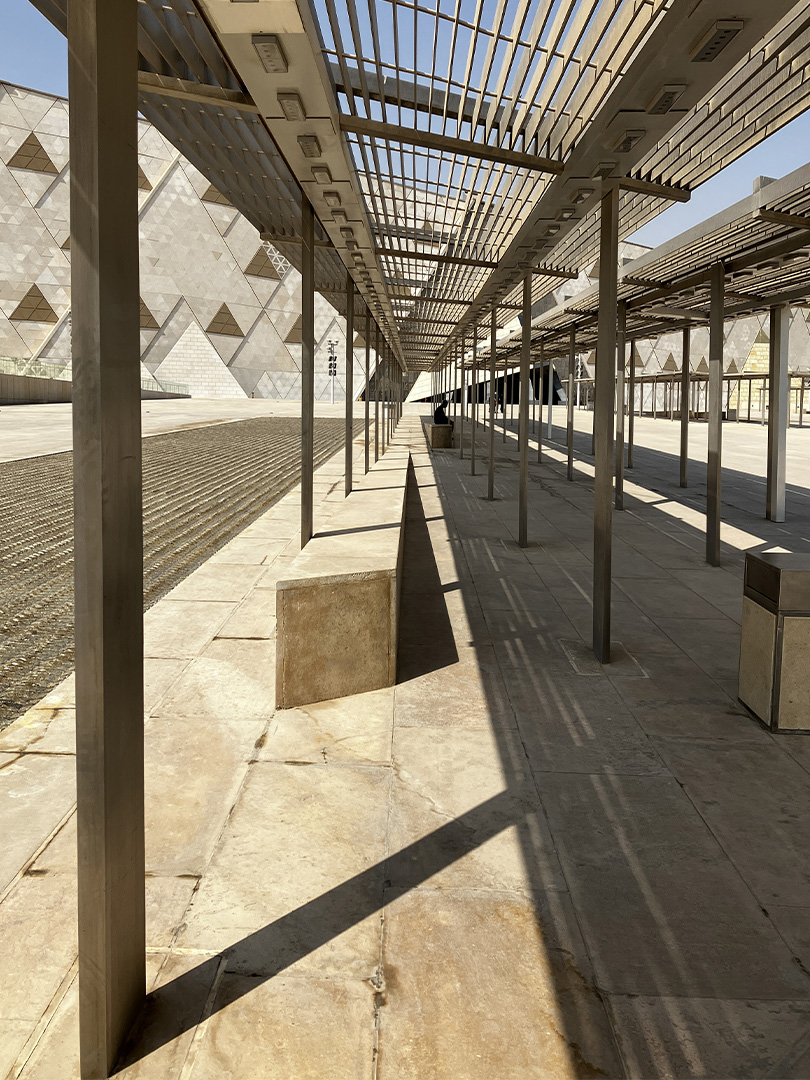
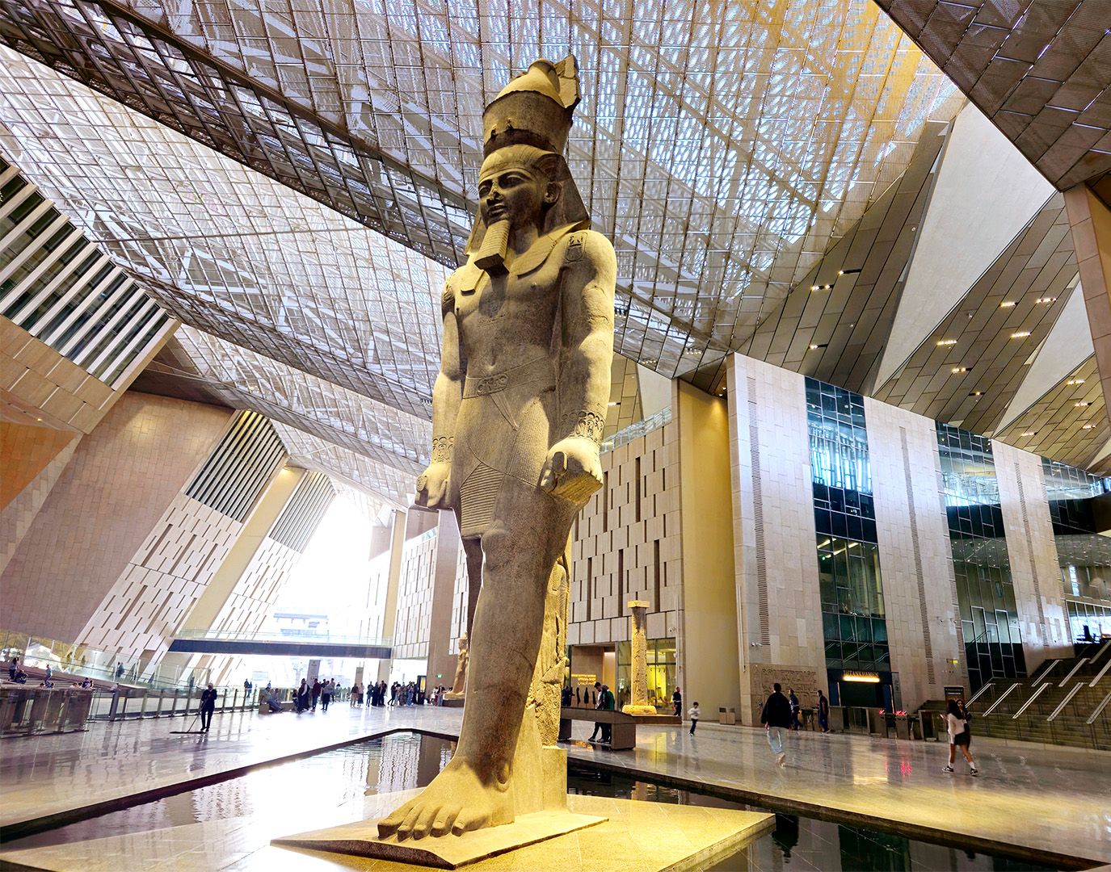
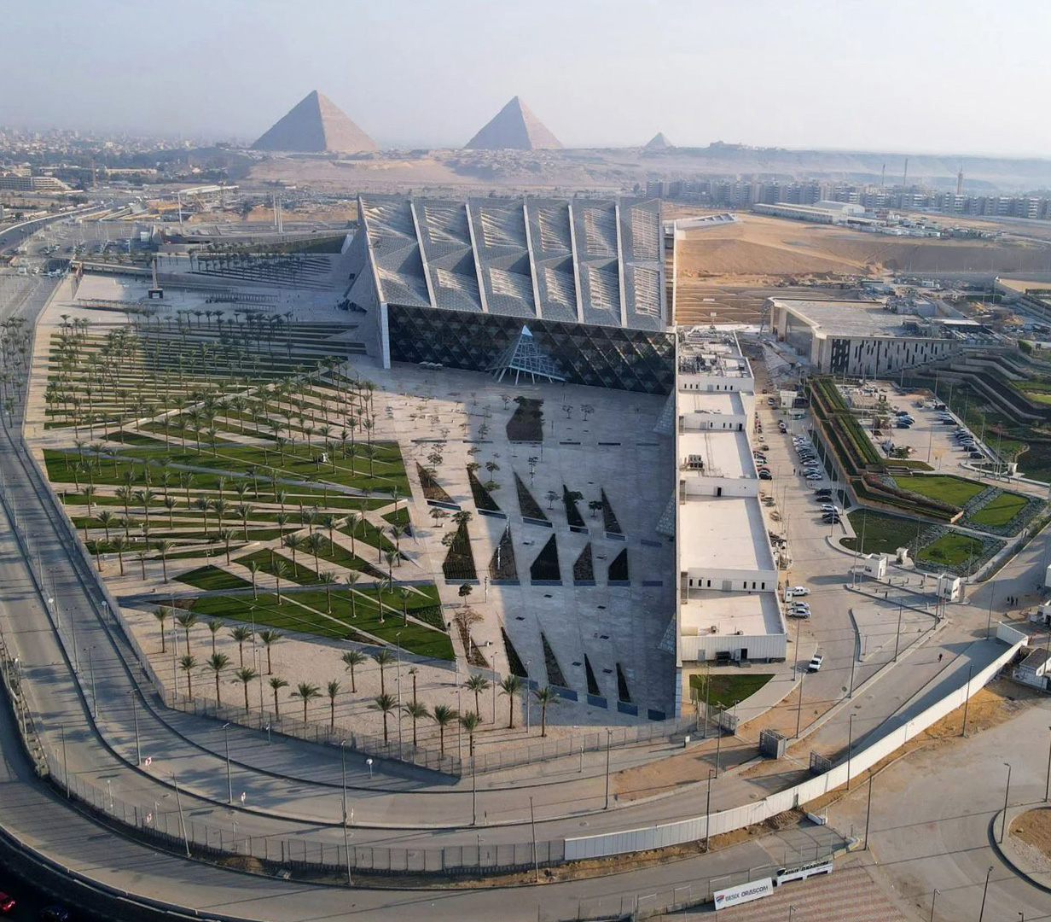
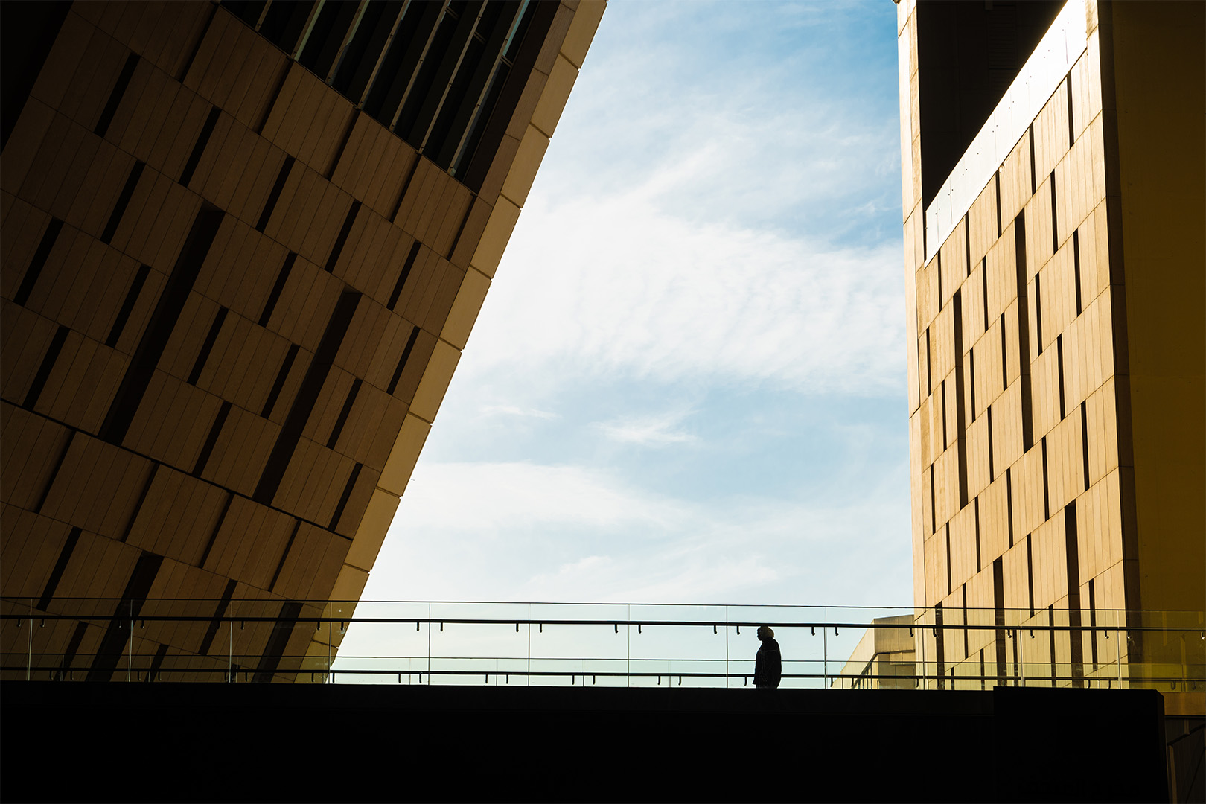
“The Tutankhamun gallery was a clear focus, as was security, because some of these objects have tremendous value” Mark Greenway MRICS, Greenway Associates
Memorable aspects of the design in those early stages included a concept for the grand staircase and a 1:2 scale re-creation of Tutankhamun’s tomb, as discovered by the archaeologist Howard Carter in 1922, displayed under a glass floor that visitors could walk on and view from above.
Arguably the showpiece exhibit would be Tutankhamun’s famous death mask, displayed in a pitch-black space and lit up to appear as if floating in midair.
The boy-king's priceless collection, including his death mask, and the solar boats of Pharaoh Khufu, believed to transport him to the afterlife, will remain under wraps until the museum’s scheduled final opening in July this year.
Cost managing a unique project
According to Kessack, trying to attach robust costs to concepts involved some calculated guesswork: “You’re not just costing what we see on a drawing, you’re trying to probe deeper into the mind of the designer to understand what they want, then starting to have conversations with companies to get an idea of the actual cost of delivering it.”
Greenway Associates made multiple trips to Cairo to meet with local suppliers and contractors and assess the capabilities of the local market to handle a project of this scale, also gathering market research data to inform key decisions during the design process.
Large international companies are often appointed to big museum projects to provide audio visual exhibits and display showcases, mainly due to the exacting requirements for security and climate control, but the sheer scale of GEM would make it difficult for any single firm to deliver everything.
“Twenty years ago, we were discussing how this work would need to be shared because there is no one contractor big enough to do all of it,” says Greenway, “It's about looking realistically at what people can deliver within a certain timescale to the quality we were looking for.” Local skills and trades would come more into play when considering how to develop the dioramas, scenic work or graphics, he adds.
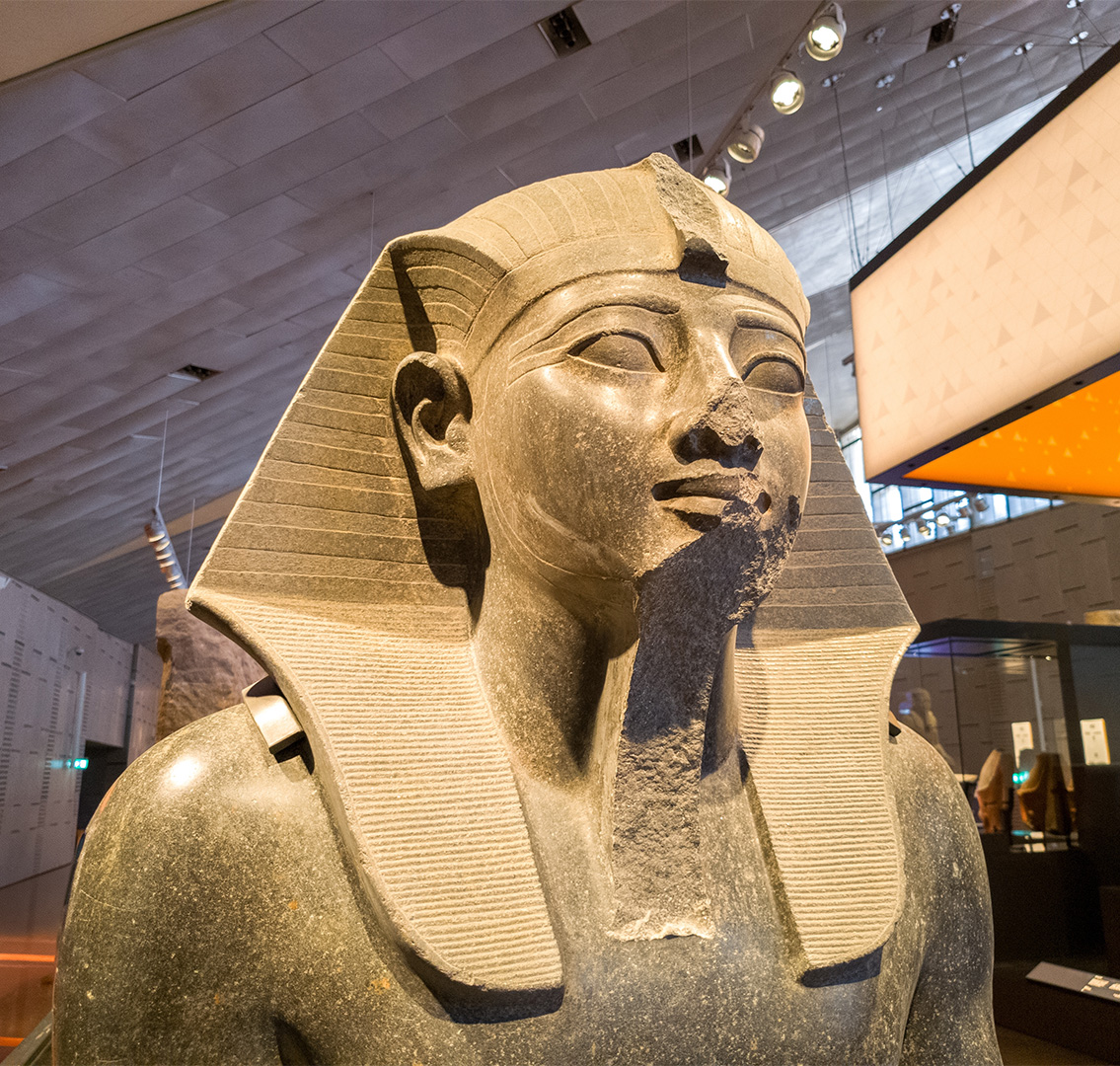
“Costs for showcases do not rise in proportion to size, like they do for a brick wall, due to the method of fabrication” Jared Mensah MRICS, Greenway Associates
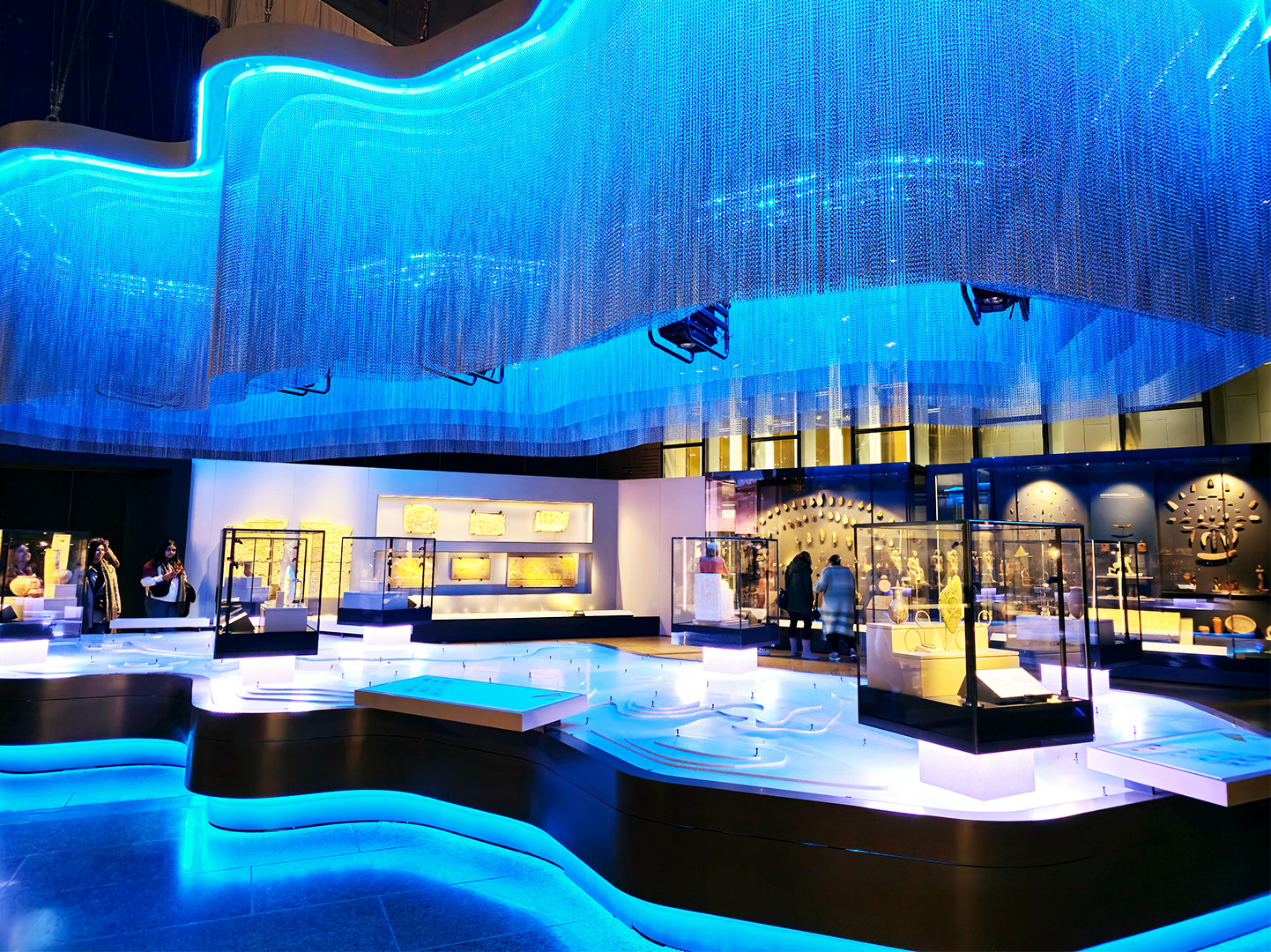
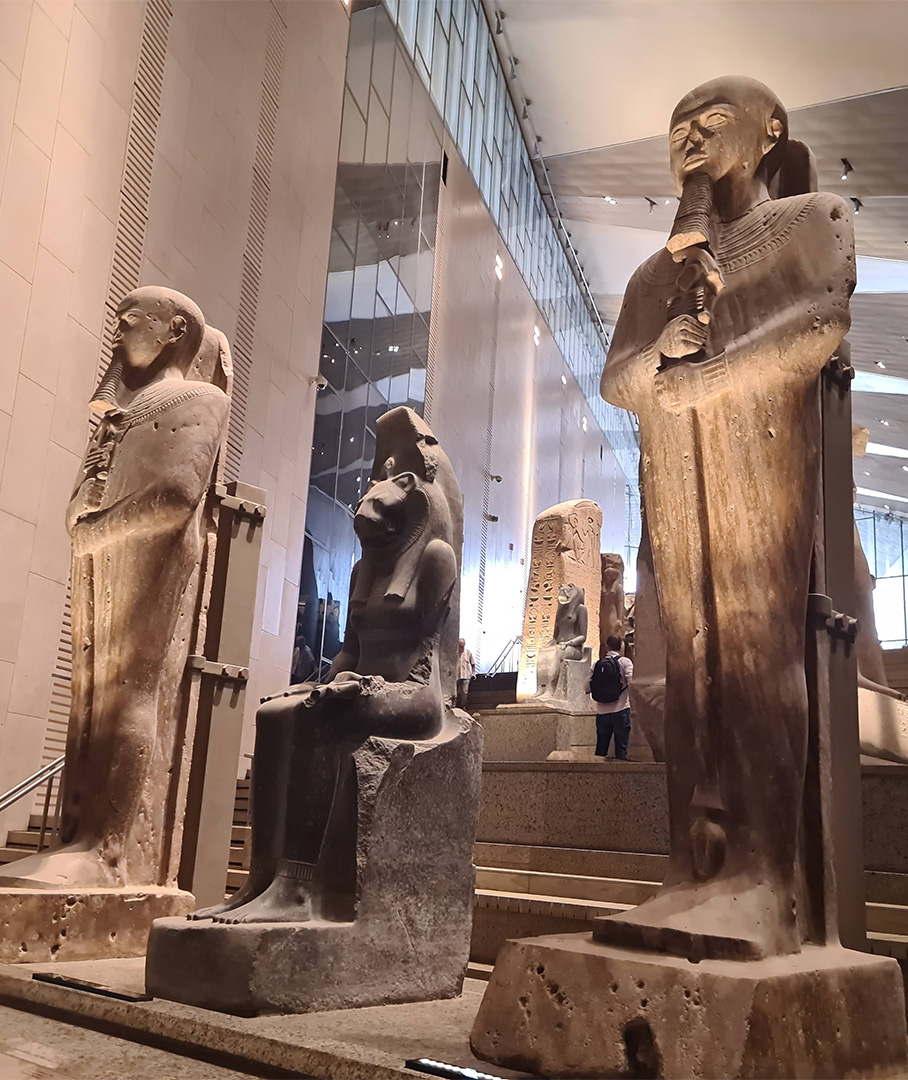
Innovative framework
Greenway established an innovative value-engineering framework for the project, first estimating the rate per square metre for each gallery space then “salami slicing” the budget between the different trade packages, from shopfitting to showcases and interactive exhibits.
Through an iterative process, there were regular meetings with the designer and the client to ensure the money was being spent in the right places to achieve the appropriate impact.
“You're essentially sketching with numbers, starting with pencil and as the design develops, moving to straight lines, then ink, asking if you have got the balance right in terms of telling the story. You don't want the most expensive parts of the story looking cheap,” says Greenway.
The team examined how to light displays more cost-effectively as well as reduce reliance on thick ballistic glass, which might detract from visitors’ appreciation of the exhibits. “We realised that a manpower security team would be just as valuable as an incentive for safety,” says Greenway, who adds that the framework developed at the outset gave them the flexibility to move direction.
The onset of the Egyptian Revolution in 2011 effectively brought work on the project to a halt and ushered in several years of political instability and uncertainty. So it came as a pleasant surprise when in 2019 Greenway received a call requesting it return to oversee final work on two of the main galleries and help bring the challenging programme of works in on budget.
This later phase saw the firm work alongside exhibition design consultant Haley Sharpe Design and Cultural Innovations to develop cost plans for procurement and construction before the work was packaged up to go to tender. This included costs for off-site fabrication, delivery and installation, and construction management by a prospective contractor.
Greenway’s previous work did not go to waste and formed the basis for the new cost plan. Jared Mensah MRICS, director at Greenway Associates says: “Superimposition analysis revealed that the demarcation and location of the two galleries, by and large, had remained intact, but the ‘storyline’ had shifted slightly. Certain objects and the infrastructure needed to display them were altered from the original plan.”
According to Mensah, the sheer scale of the museum spaces was arguably the biggest challenge. Unlike a school or a hotel, where costs for spaces can be easily scaled up or down based on size, here most aspects had to be considered on a case-by-case basis and cost benchmark data, although relevant and useful, had to be taken with a pinch of salt.
The budget for the showcases was a key example: “Costs for showcases do not rise in proportion to size, like they do for a brick wall, due to the method of fabrication, with the volume of glazing being a key factor,” says Mensah. “Making the showcases smaller would have prevented us from displaying as many objects, so instead we looked at how the materials could be changed, or other compromises made, without changing the overall design intent, to keep it on budget.”
Greenway Associates also applied its budgeting nous to the museum plinths – considering options for solid finishes, like Corian or stone, or stone-effect materials – partition walls, lighting, graphic installations, audio visual equipment and media software development.
Meticulous efforts to bring the designers’ vision to reality will surely not be lost on museum visitors as they embark upon their journey through Egypt’s history, experiencing the daily lives and spiritual realms of one of the great ancient civilisations.
