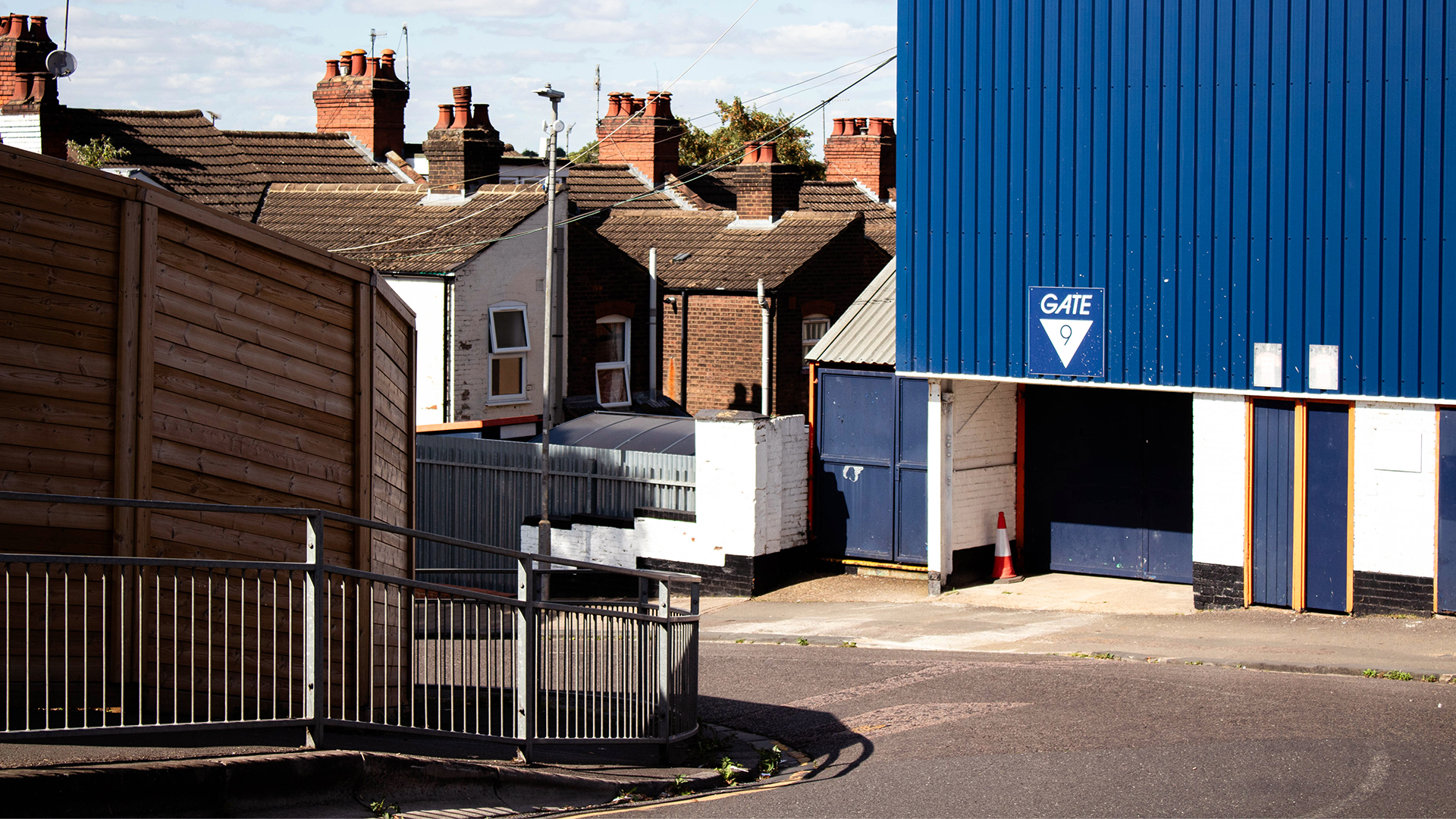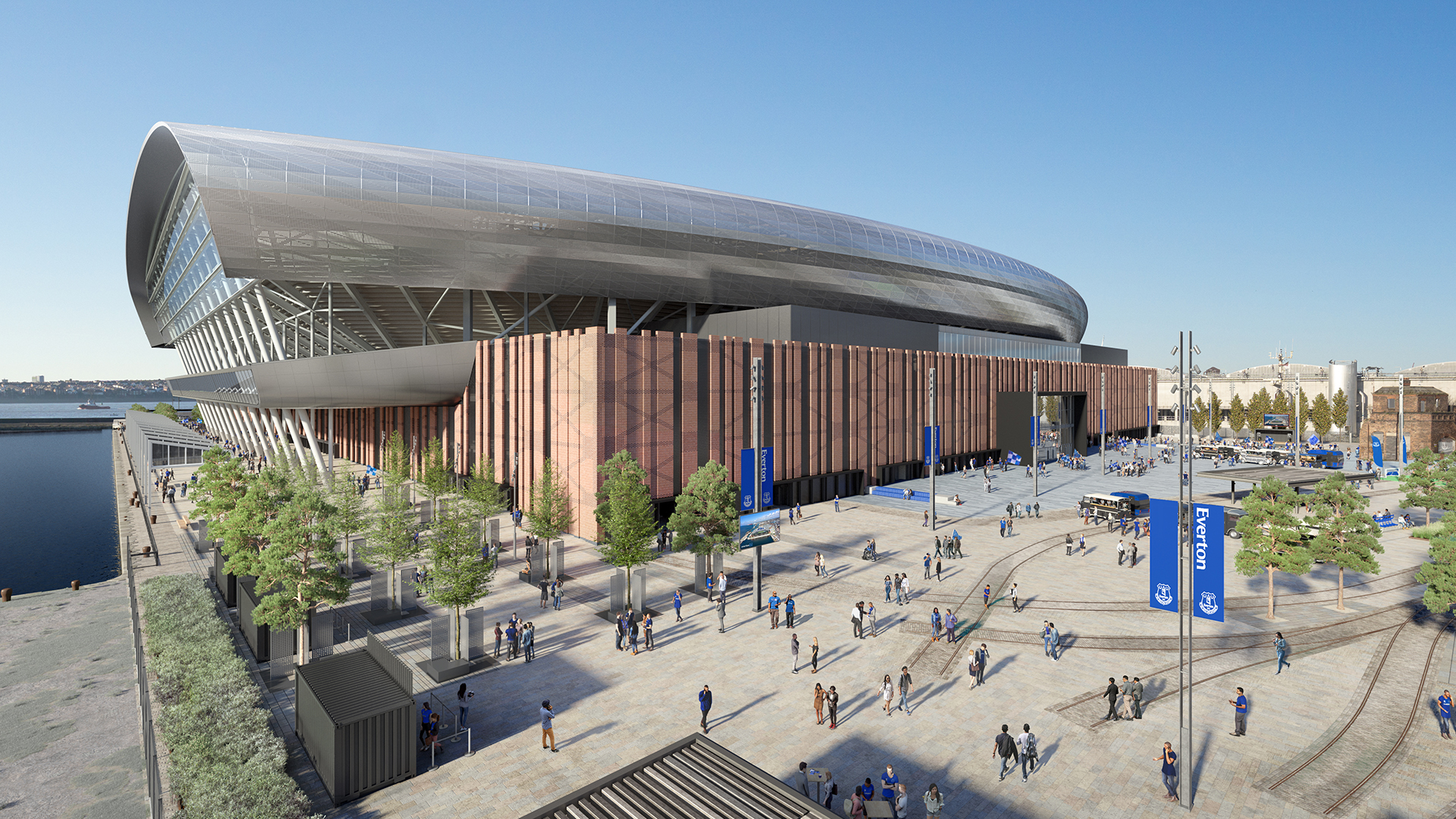
When Coventry City defender Fankaty Dabo missed the final penalty in a crucial shootout against Luton Town at last year’s EFL Championship play-off final, the 6–5 defeat was met with euphoria from Luton fans.
The historic moment marked the end of ‘the Hatters’ 31-year wait to reach the Premier League, completing their journey from non-league to the wealthiest and most popular football league in the world.
But promotion remained a daunting prospect for the club’s owners, who were now required to invest over £12m in improvements to the 119-year-old Kenilworth Road stadium to bring it up to Premier League broadcasting and facility standards. The upgrade demanded changes to a vast array of stadium features, from floodlights, to seating, to the creation of new areas for press and disabled access.
Despite the involvement of an experienced project team, including the architect behind sporting venues for the Rio and London Olympics, the scale of the challenge pushed the key players to their limits.
Manuel Nogueira, founding director of AndArchitects, says: “Within three months, we had to demolish and adapt a crumbling existing terrace on a very constrained site. The trickiest part was the huge number of unknowns – we just had to work around them.”
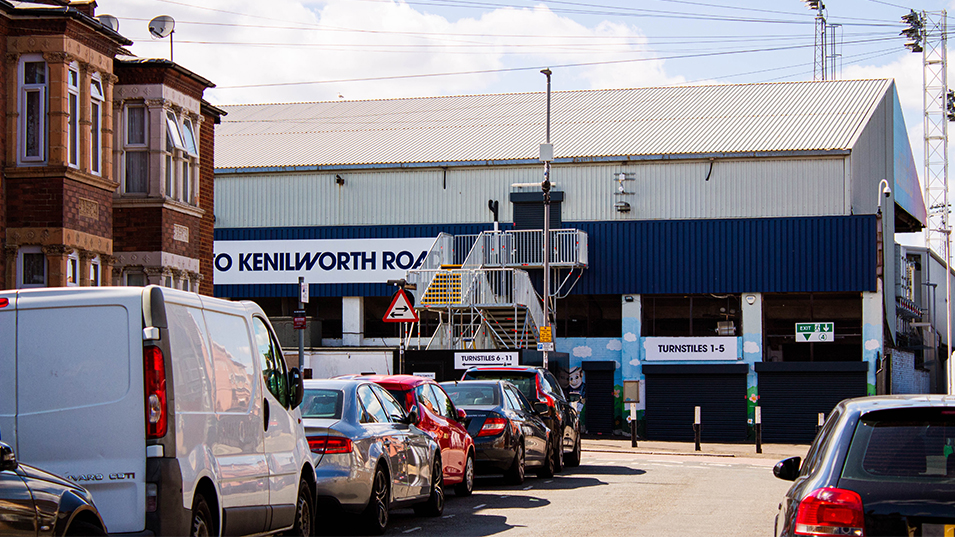
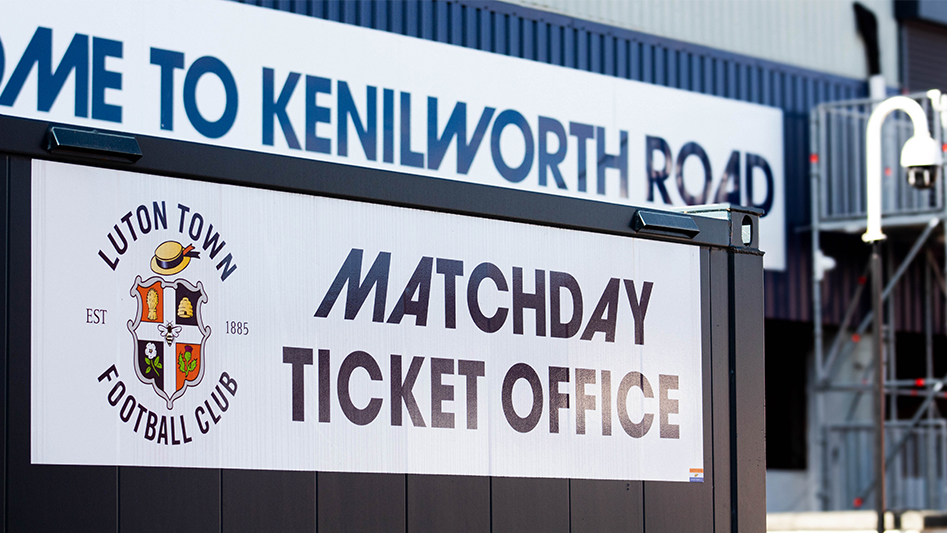
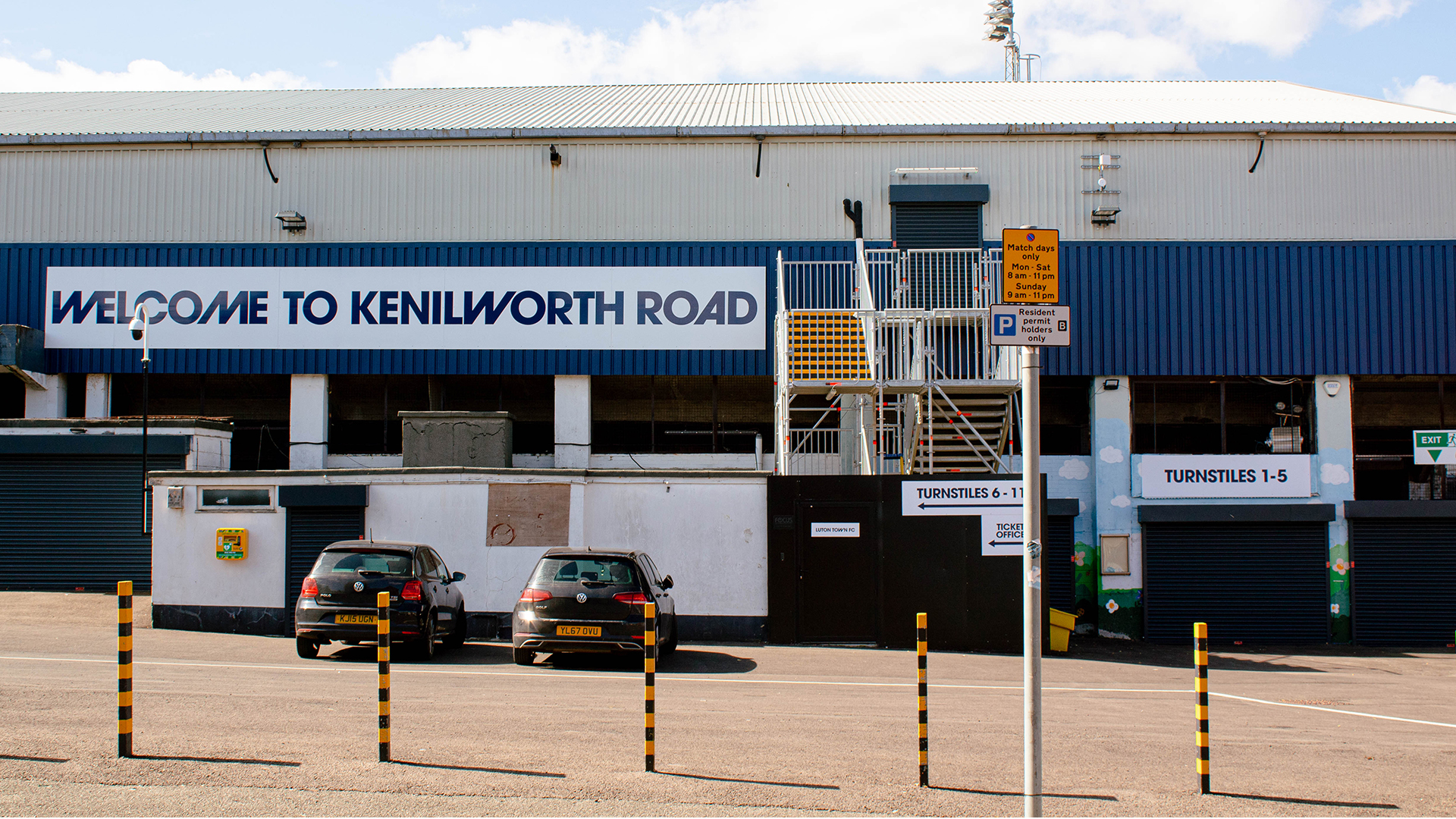
Extra time
Affectionally known by Luton fans as “the Kenny", or the "old girl”, Kenilworth Road has been the club's home since 1905 and is something of a throwback to a bygone era of English stadiums.
The ground is wedged so tightly into the surrounding residential streets, in the Bury Park area of town, that visiting supporters enter through a gate cut through a Victorian housing terrace, then climb a metal staircase over the back of gardens behind.
The stands were enclosed by sheets of fragile-looking corrugated metal and their tiered concrete steps fitted with seats in an array of faded colours. The executive boxes resembled draughty greenhouses positioned directly behind team benches.
You could say that this gives the stadium charm, character and atmosphere, but joining the Premier League means meeting certain criteria, and with capacity for just 10,356 supporters the ground was in danger of becoming the smallest in the league. A revamp was necessary, but many still questioned the sense of such a big investment when a move to a £200m new ground was already on the horizon.
The 23,000-seater Power Court stadium has had planning permission in place since 2019 (see panel) and was due to complete by 2023, but economic pressures and the coronavirus pandemic contributed to delays, making its completion unlikely until at least 2027. The old girl would therefore need a full makeover to provide a stop gap in the interim.
The project team, led by Luton Town's development arm 2020 Developments, AndArchitects, project manager Faithful+Gould (now Atkins Réalis), contractors Capital Sky and ES Global, and consulting engineers Momentum Engineering, was rapidly deployed to tackle the demanding scope of works.
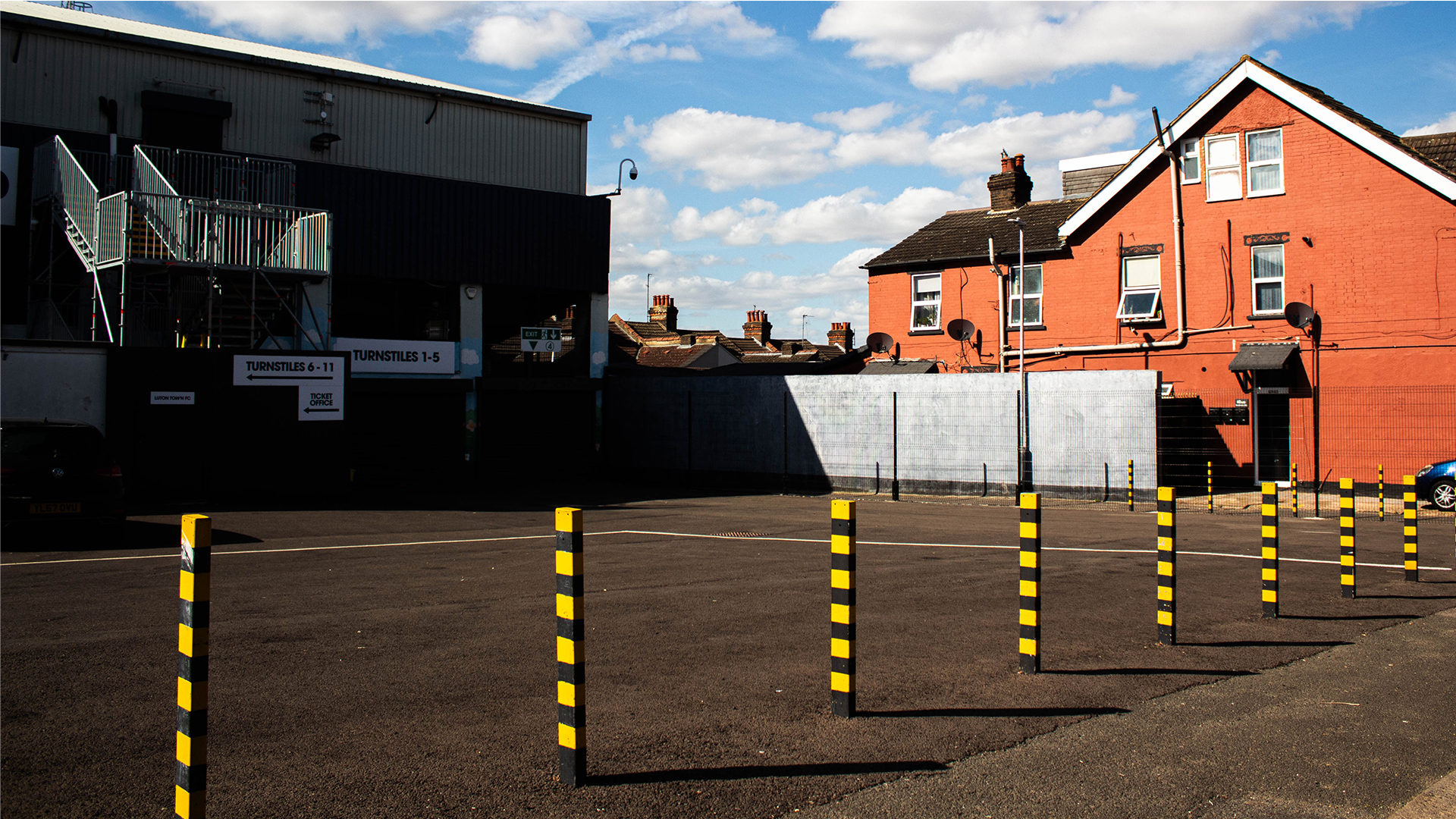
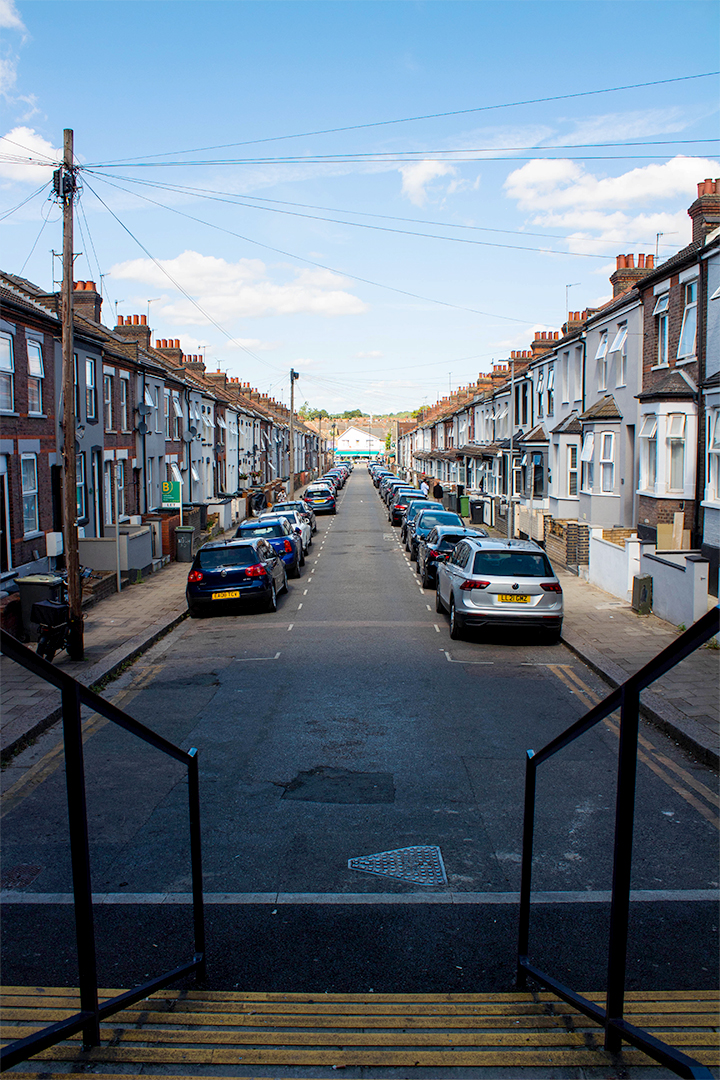
This focused primarily on rebuilding work to the Bobbers Stand, which currently houses all of Luton's executive boxes, to incorporate new facilities for press and TV, including a room for news conferences with seating for 70 journalists and studio space for broadcasters.
The old media gantry structure was replaced by a new gantry able to support 50 main camera positions, higher floodlights and 90 elevated desk positions for press, commentators and analysts.
But it wasn’t just the media areas that needed upgrading, around 1,000 spectator seats were added too, along with new away wheelchair facilities and spectator positions and extra home wheelchair positions. The rebuild also took in an enlarged outside broadcast compound, new dugouts and officials’ seating, expanded concourses and toilet facilities and new VAR (video assistant referee) cameras and screen. All completed within football’s narrow off-season summer period.
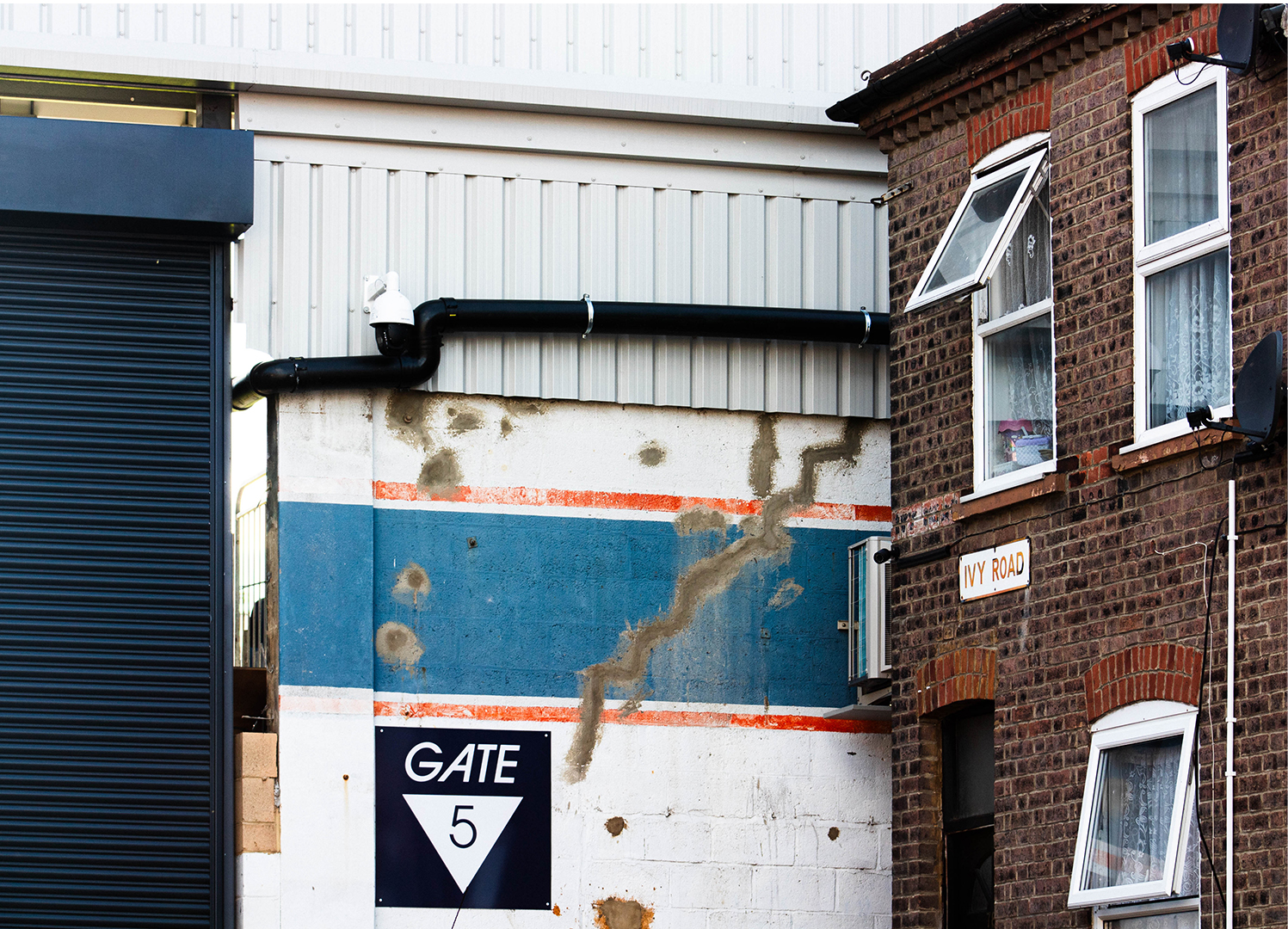
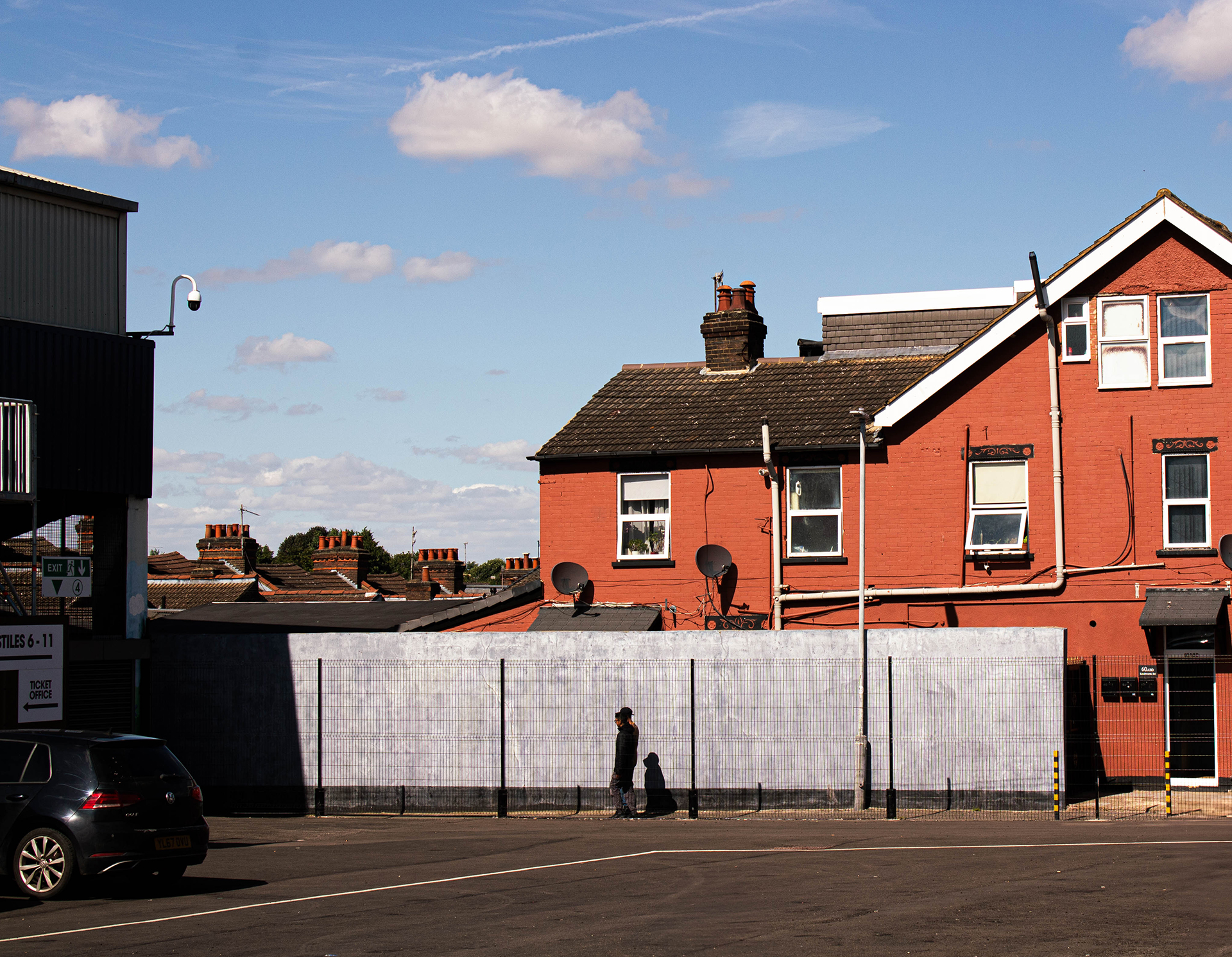
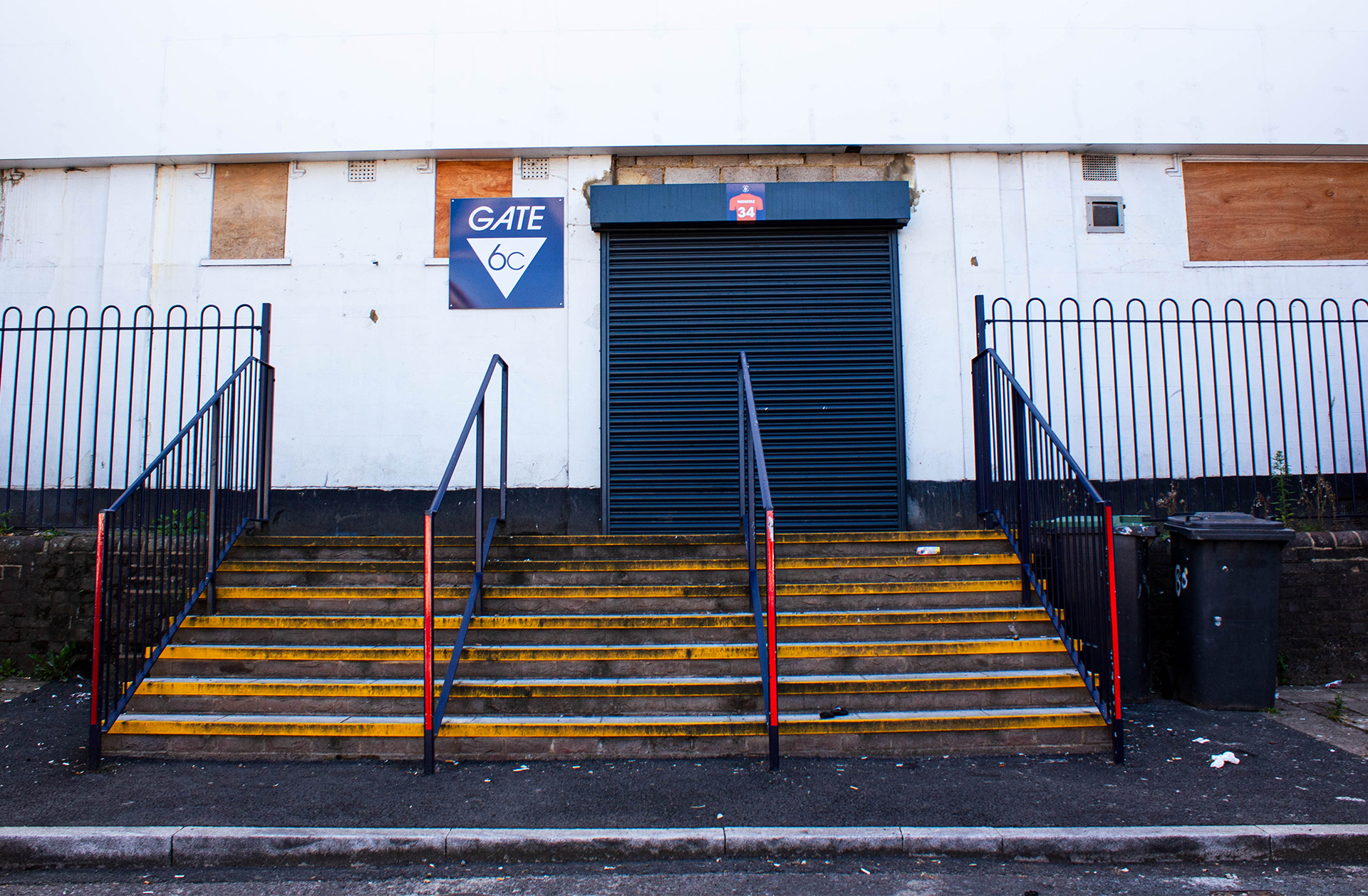
Winning lineup
The restrictive timeframe for delivery and the short-term nature of the stadium revamp placed an emphasis on companies with experience of designing and installing temporary venues.
AndArchitects previously worked on six temporary pavilion projects for London 2012 and also designed the 10,000-seat handball arena for the Rio 2016 Olympic Games. ES Global, which supplied the truss structures for the gantry and lighting towers, specialises in relocatable architecture and spends most of its time erecting and dismantling concert staging equipment for the likes of Beyonce and Bruce Springsteen.
Work couldn’t begin until Luton’s promotion-winning season had ended, but some advance design was required for the permanent gantry and truss structures, with planning permission secured the previous year.
Site investigation work revealed numerous irregularities and anomalies with the existing ground. The higgledy-piggledy terraces were a particular headache when understanding how to integrate the new seating system, supplied by Arena Seating.
“The existing site is not level, it's all random,” says Nogueira. “We had to adjust, repair and make ad hoc changes to deal with the existing situation and find solutions that could be achieved in the timescale.”
The stadium’s potentially short life provided an ideal opportunity to improve sustainability and cut embodied carbon by installing reused structural systems that can, in turn, be dismantled and reused elsewhere in the future.
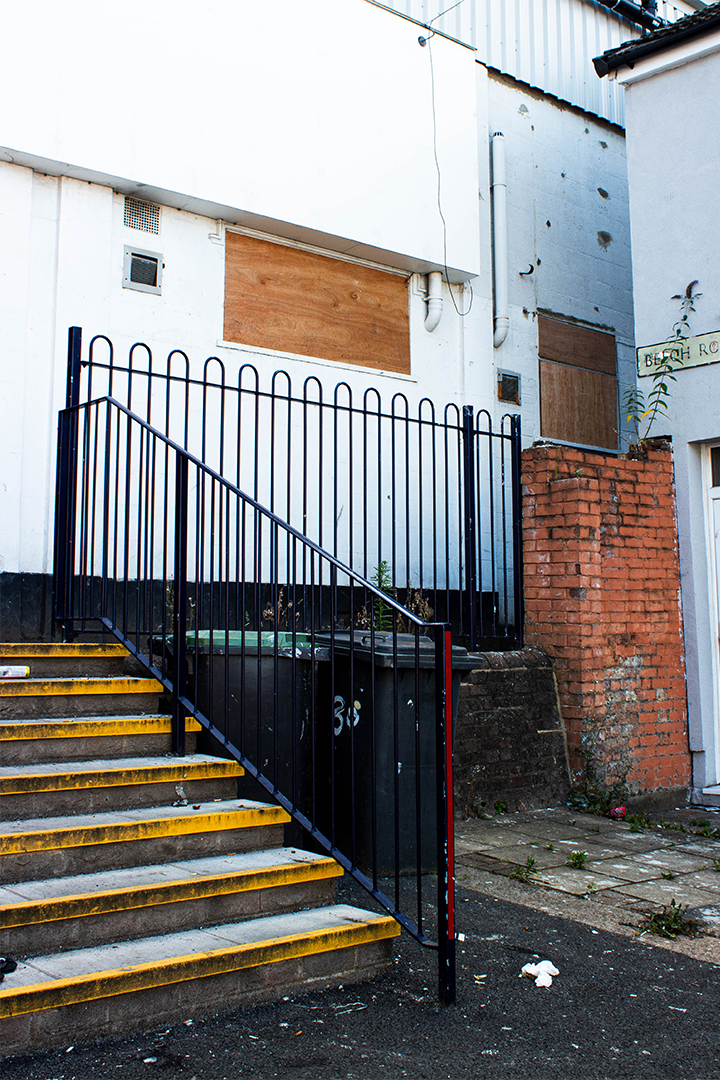
“Within three months, we had to demolish and adapt a crumbling existing terrace on a very constrained site” Manuel Nogueira, AndArchitects
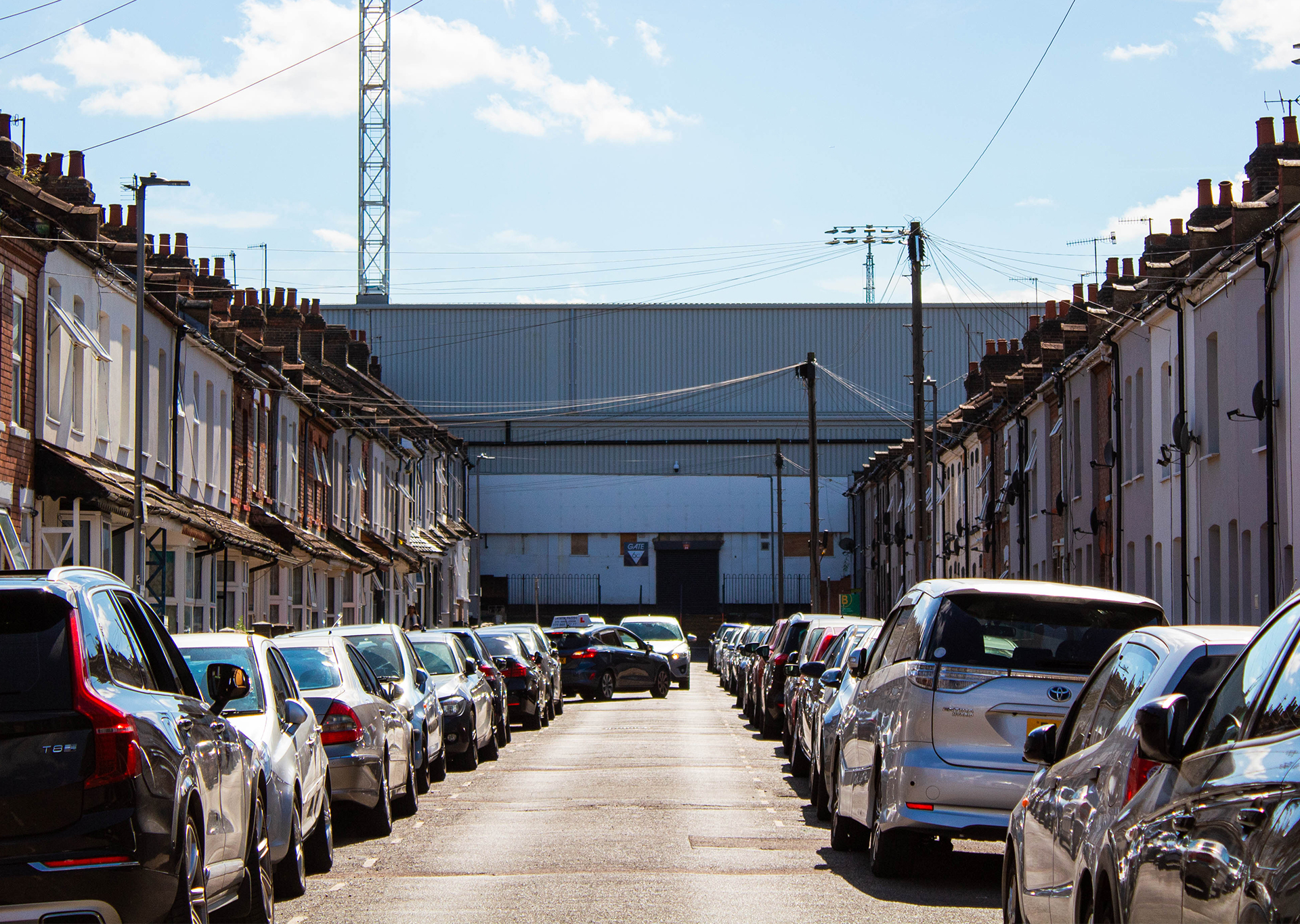
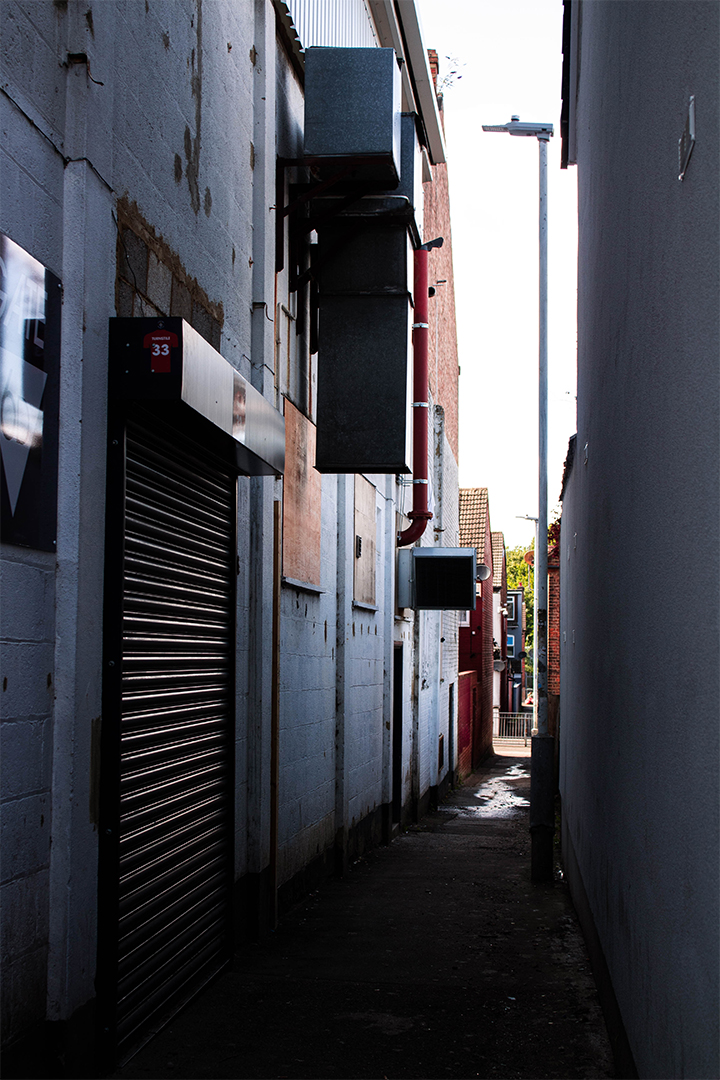
AndArchitects drew on its experience improving the sustainability of temporary venues for the London and Rio Olympics – where the handball arena was dismantled and rebuilt as four schools in Rio – to design for reuse and identify suppliers with relevant expertise.
According to Nogueira, around 90% of steel work on the project can be reused. The Meccano-like structural steel system for the media gantry and trusses is all pinned, rather than bolted, to make structures fully demountable, while meeting requirements for a permanent structure.
The 100m-long gantry, with its four tower supports, reuses around 45 tonnes of ‘super truss’ previously used on London 2012 venues, including the shooting range. In addition, the two 16.5m-high lighting towers reuse around four tonnes of flat-pack tower truss.
Jeff Burke, joint CEO of ES Global, says: “The only way to get a job like this done was using something already existing. To design and manufacture new structures would have meant starting months earlier.”
According to Burke, independent verification, including weld and fatigue checks, is a requirement for every component it supplies and Momentum helped develop the design and verify compliance.
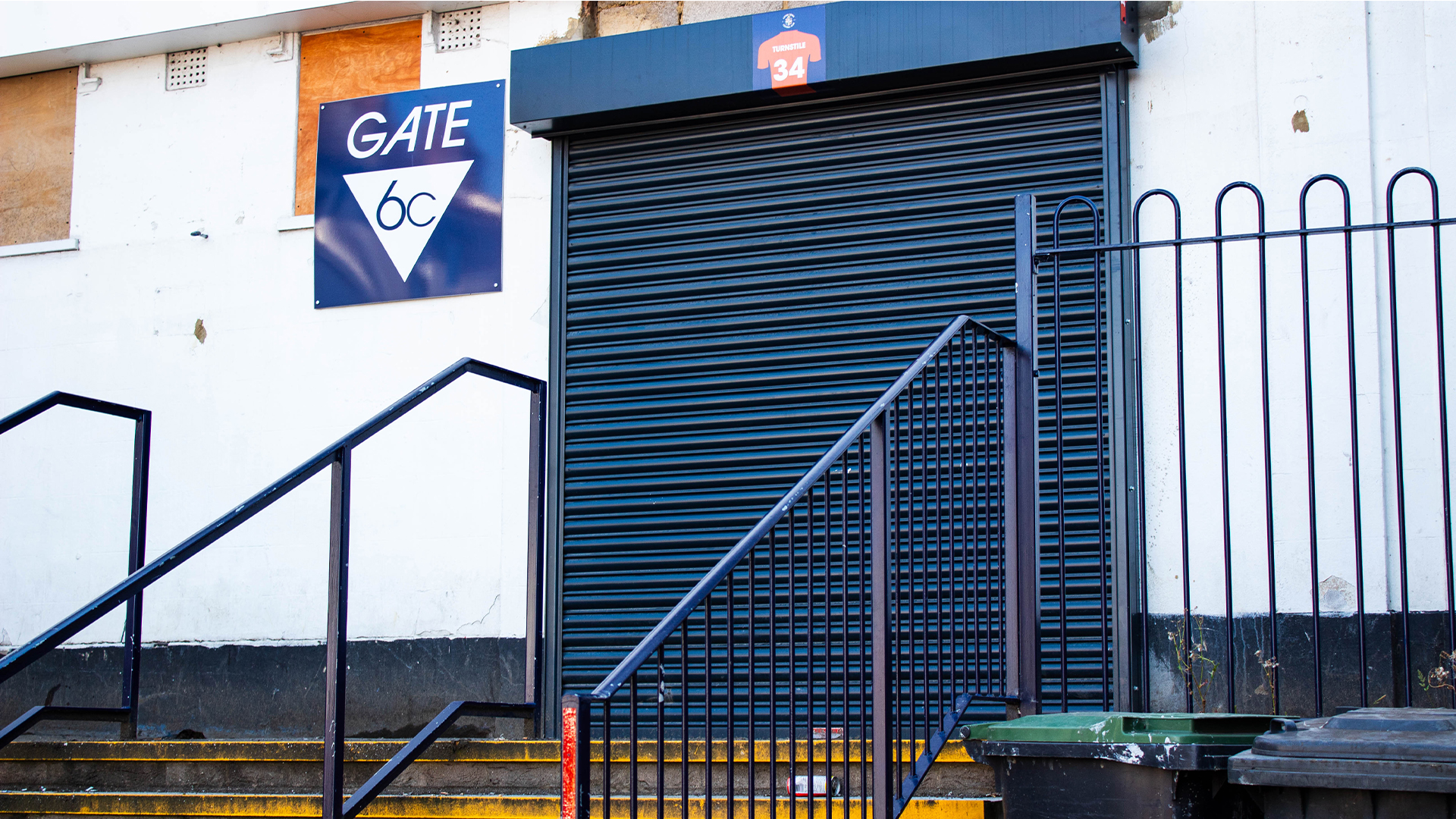
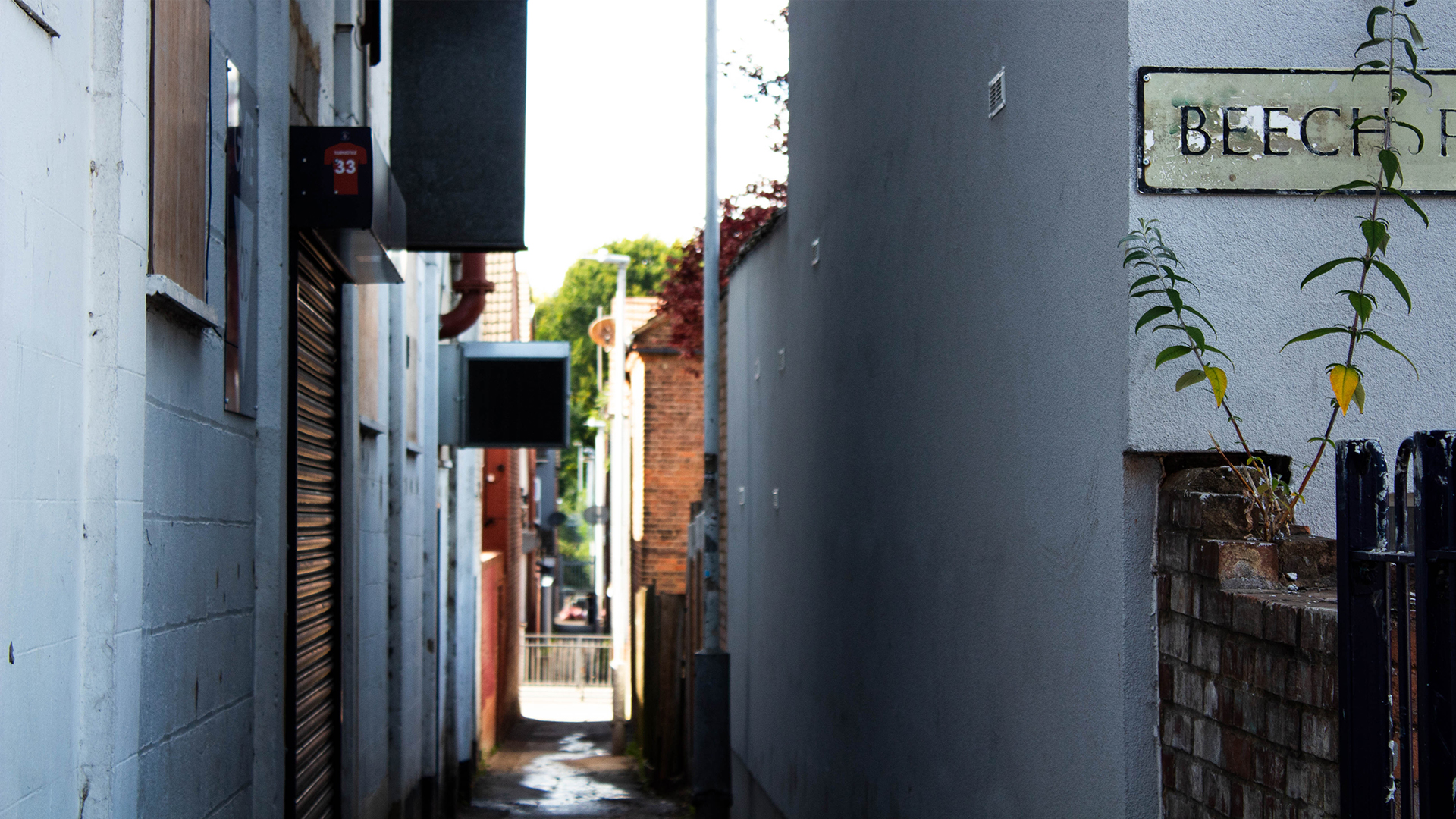
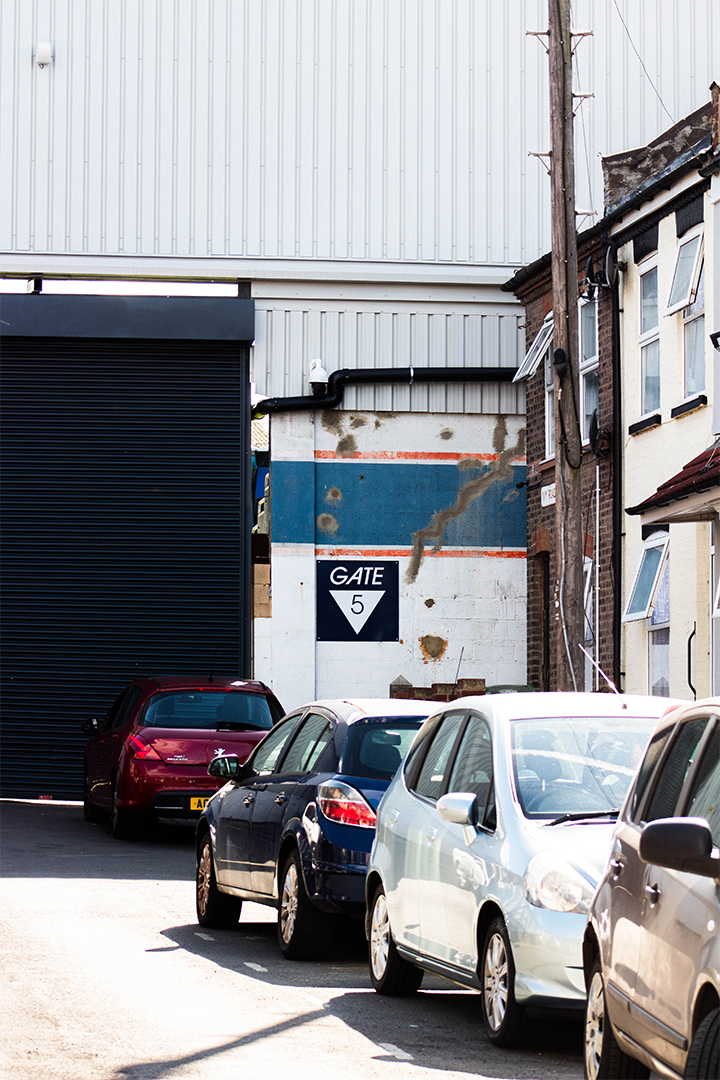
Pitch perfect
With the football season fast approaching, a key constraint was getting the structure built in time to allow the grass on the pitch to grow back. ES Global started work just two days after Luton gained promotion and the rapid installation process saw its team “chase” the groundworks contractor down the stand, says Burke: “We were unloading equipment on the pitch and pre-assembling the truss structures ready to be craned in position as soon as the concrete had cured enough.”
Among the creative solutions developed to tackle Kenilworth Road’s eccentric topography, an adaptable key clamp system ensured that the hundreds of metres of handrails and balustrades could adapt to changing height and length requirements. These can also be reused when Luton vacates the ground.
The executive boxes had to be demolished, but efforts were made to maximise the usable area underneath the stands to add accommodation and create a bigger dugout area. Finding a way to introduce disabled access to the away supporters stand proved a challenge due to the lack of space. The solution was to punch a hole through into an obscure storage room, opening up space for an access ramp and additional spectator accommodation.
With such an alarming amount of work to do, and very little time to do it, it’s perhaps not surprising that the construction programme ultimately slipped a little and Luton had to postpone its first home match of the 2023/24 season.
Nevertheless, work was completed soon after the club’s first Premier League game – and its first top flight fixture since 1992 – allowing chants of "Come on you Hatters!" to ring loud in the rejuvenated ground once more.
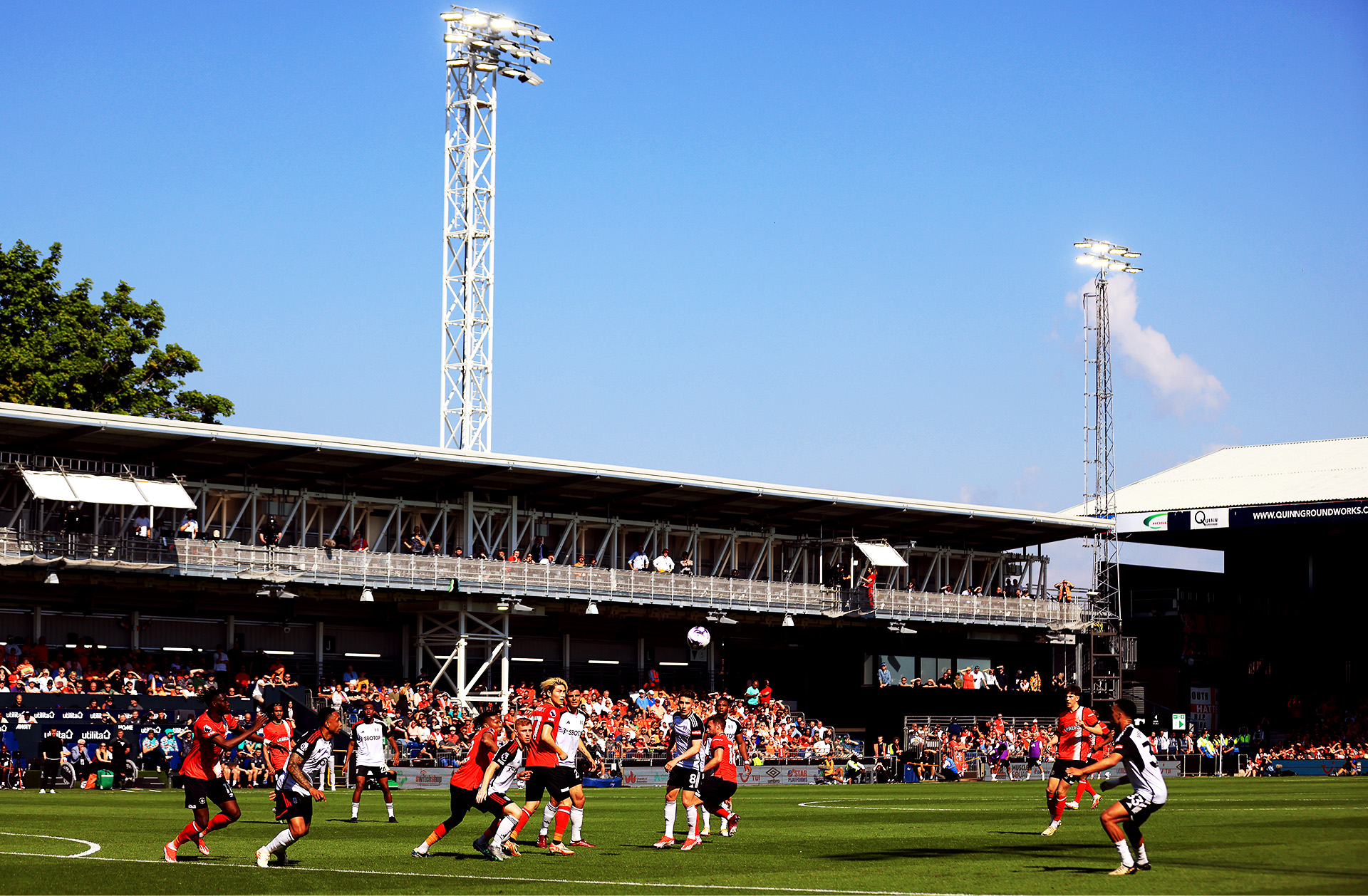
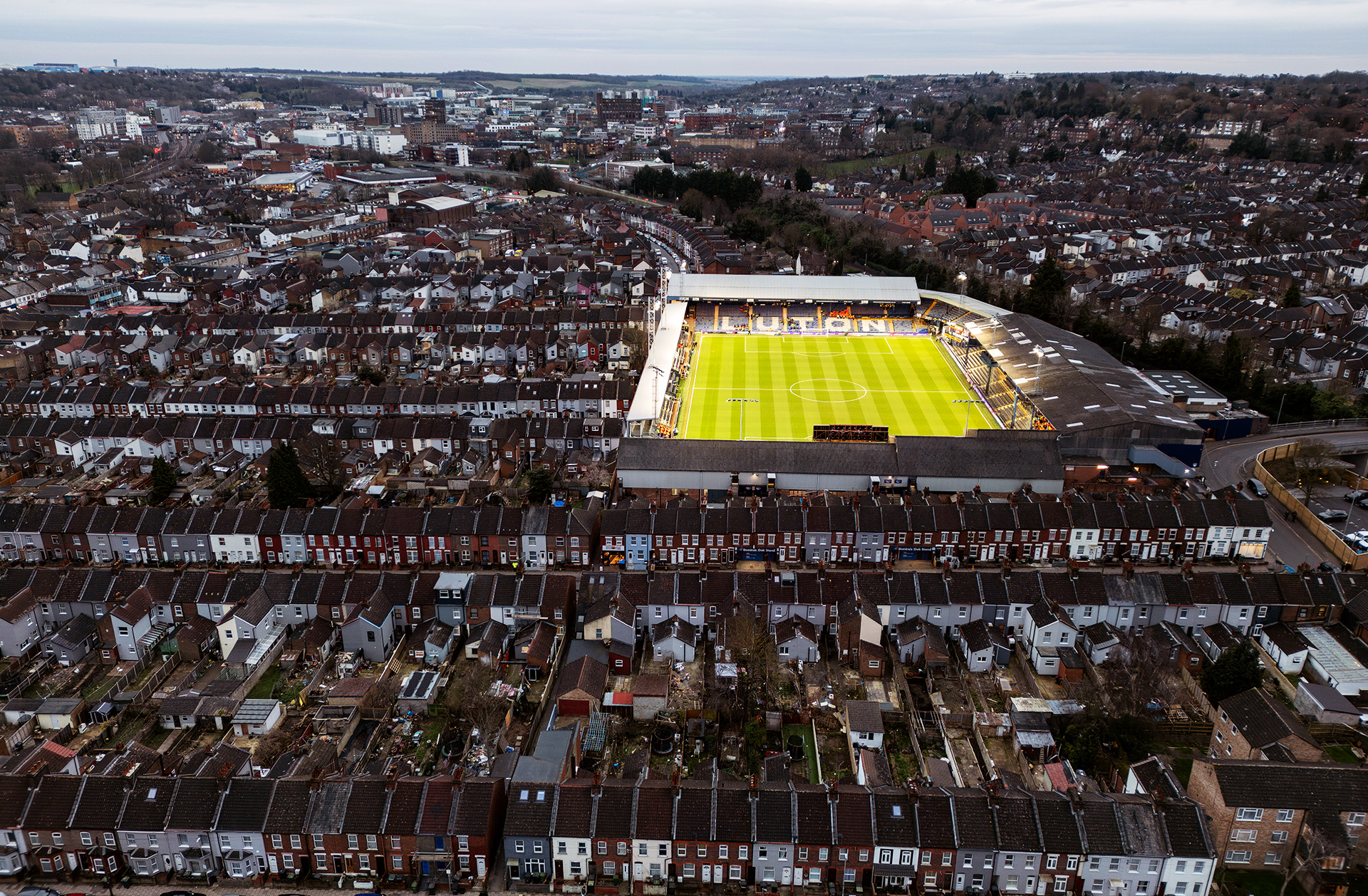
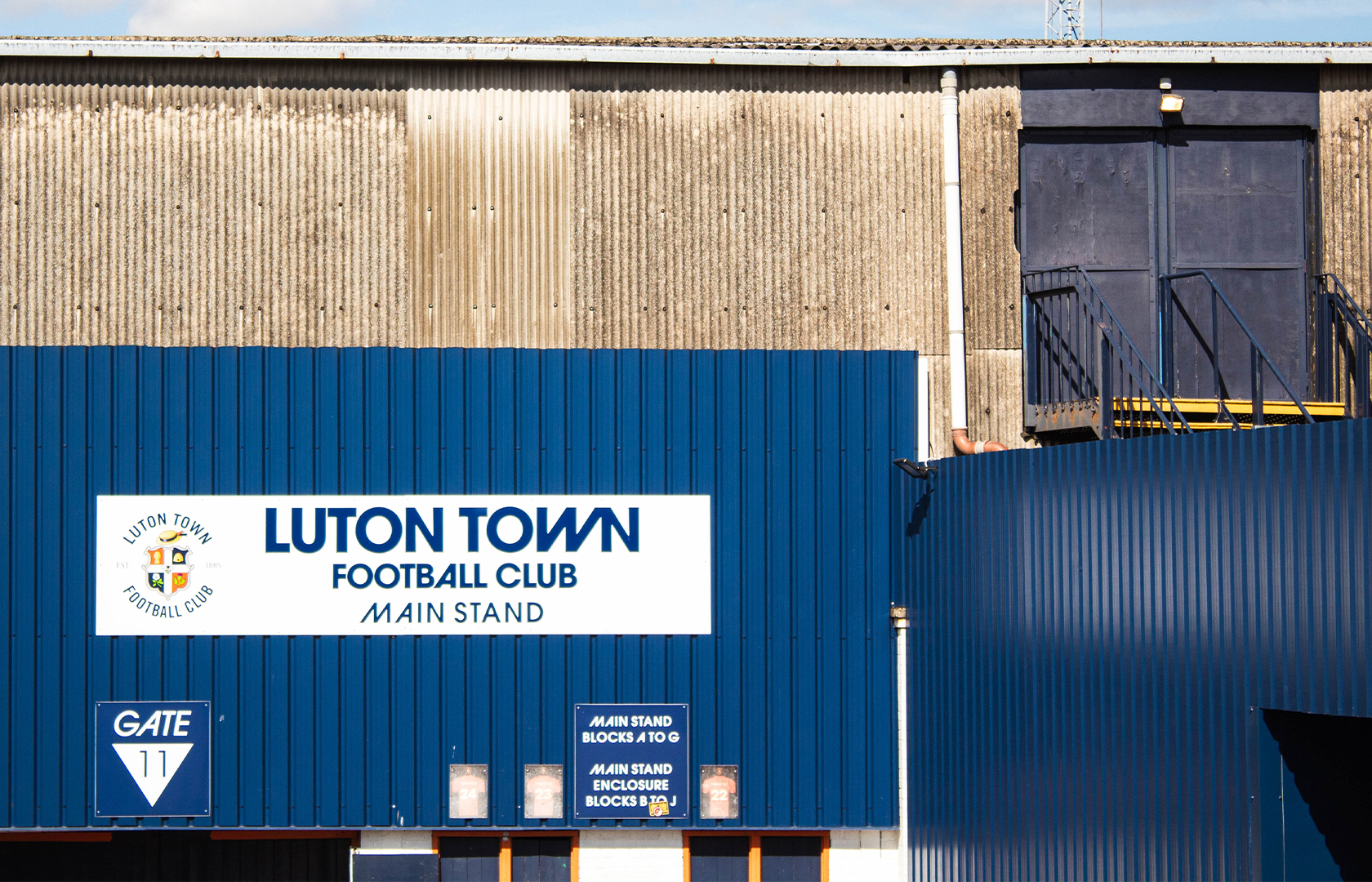
“The only way to get a job like this done was using something already existing” Jeff Burke, ES Global
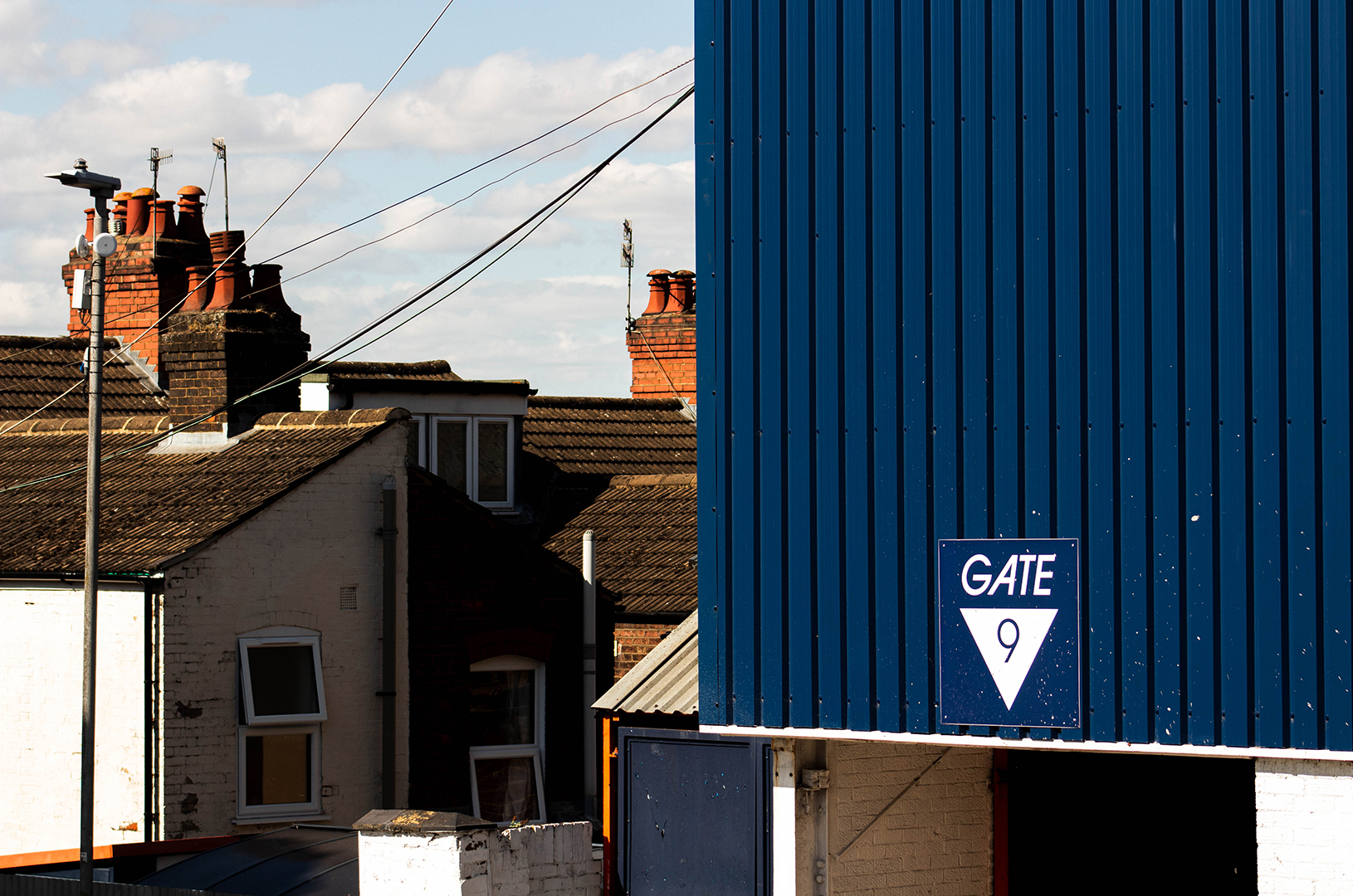
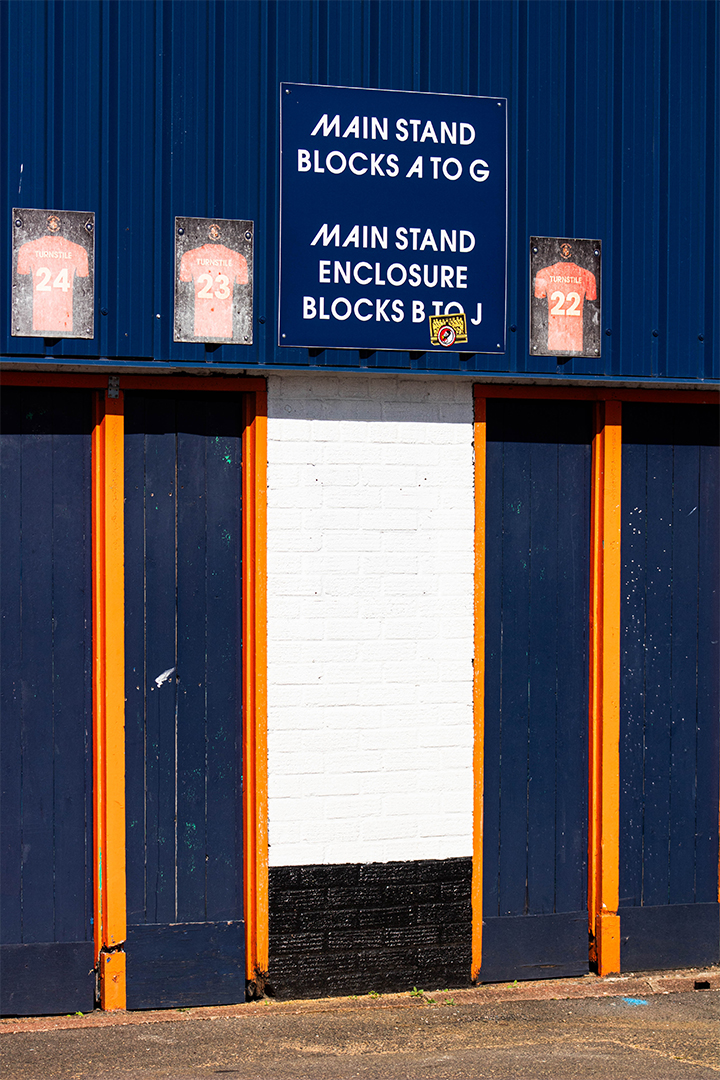
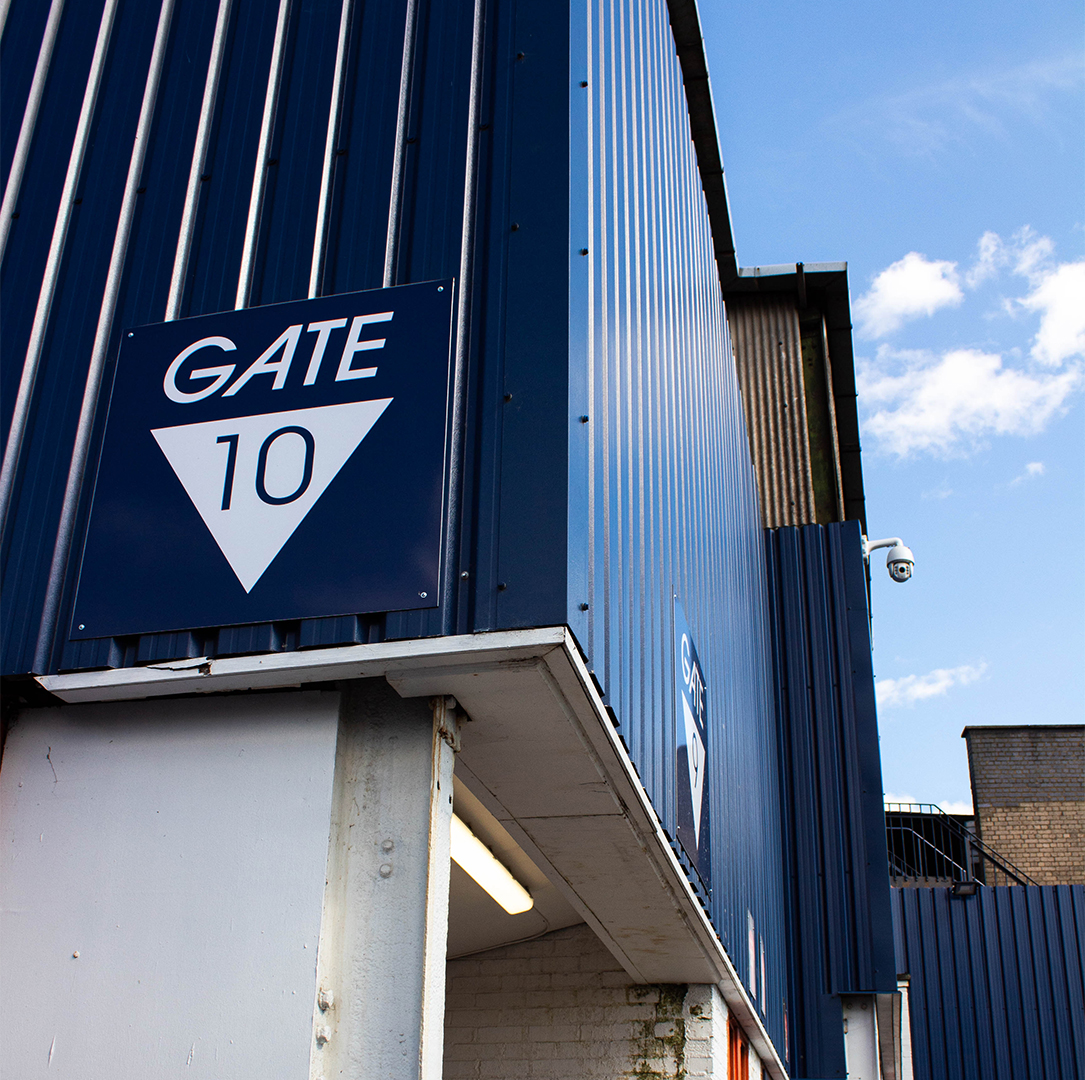
Heart of a community
The Kenilworth Road revamp comes in advance of Luton Town's long-term transition to a new stadium in the town centre.
Due for completion in 2026, Power Court will form the centrepiece of a 20-acre regeneration, including homes, leisure and retail space, next to Luton railway station.
The development of the 23,000 capacity venue forms part of a wider move to reposition UK football stadiums at the heart of communities. It’s a departure from the wave of out-of-town construction in the 1990s, after the launch of Sky Sports and the growth of the Premier League.
“Back then a number of clubs, like Middlesborough, Southampton, Bolton and Reading moved to new stadiums, finding cheap plots of land where they could build high-capacity venues, accessible by car and without the complications of being within a town or city centre,” says Jack Salabank, founding director of built environment research company Future Places.
Fast forward to today and club owners are thinking more about the stadium as a physical embodiment of their relationship with the community, says Salabank. Being located within town centres means easier access for fans on match day and creates opportunities to increase revenue, for example by hosting conferences or large-scale events, and including restaurants and retail within developments.
“Where traditional real estate assets, like universities, museums and art galleries have had to modernise in line with society to make cities more interesting and progressive, football stadiums are the one asset that haven’t really shifted,” says Salabank. “Now, they're at the point of having to make that shift.”
The role of stadiums in urban development is explored in greater detail in Future Places Studio’s report Sport & The City: Stadiums.
