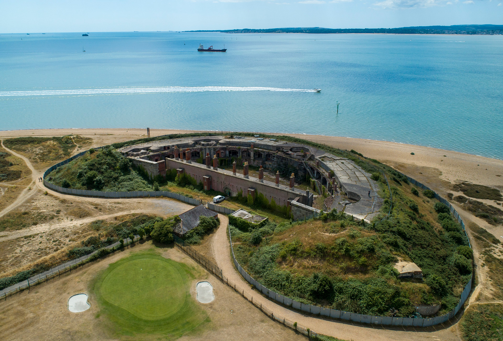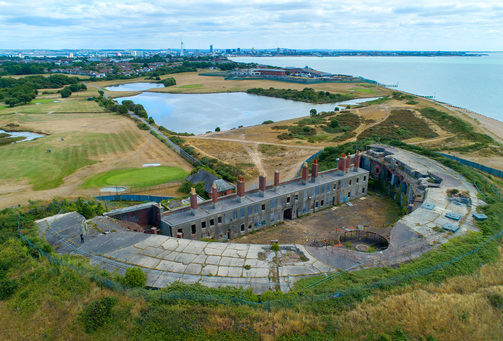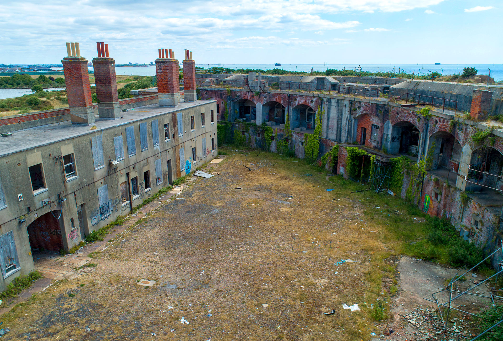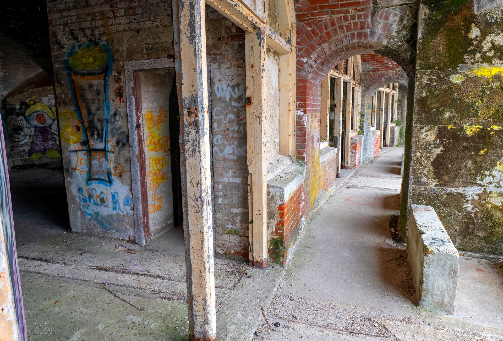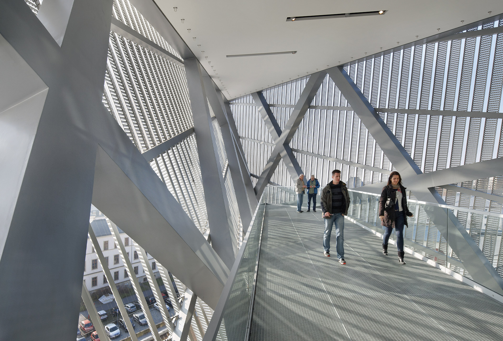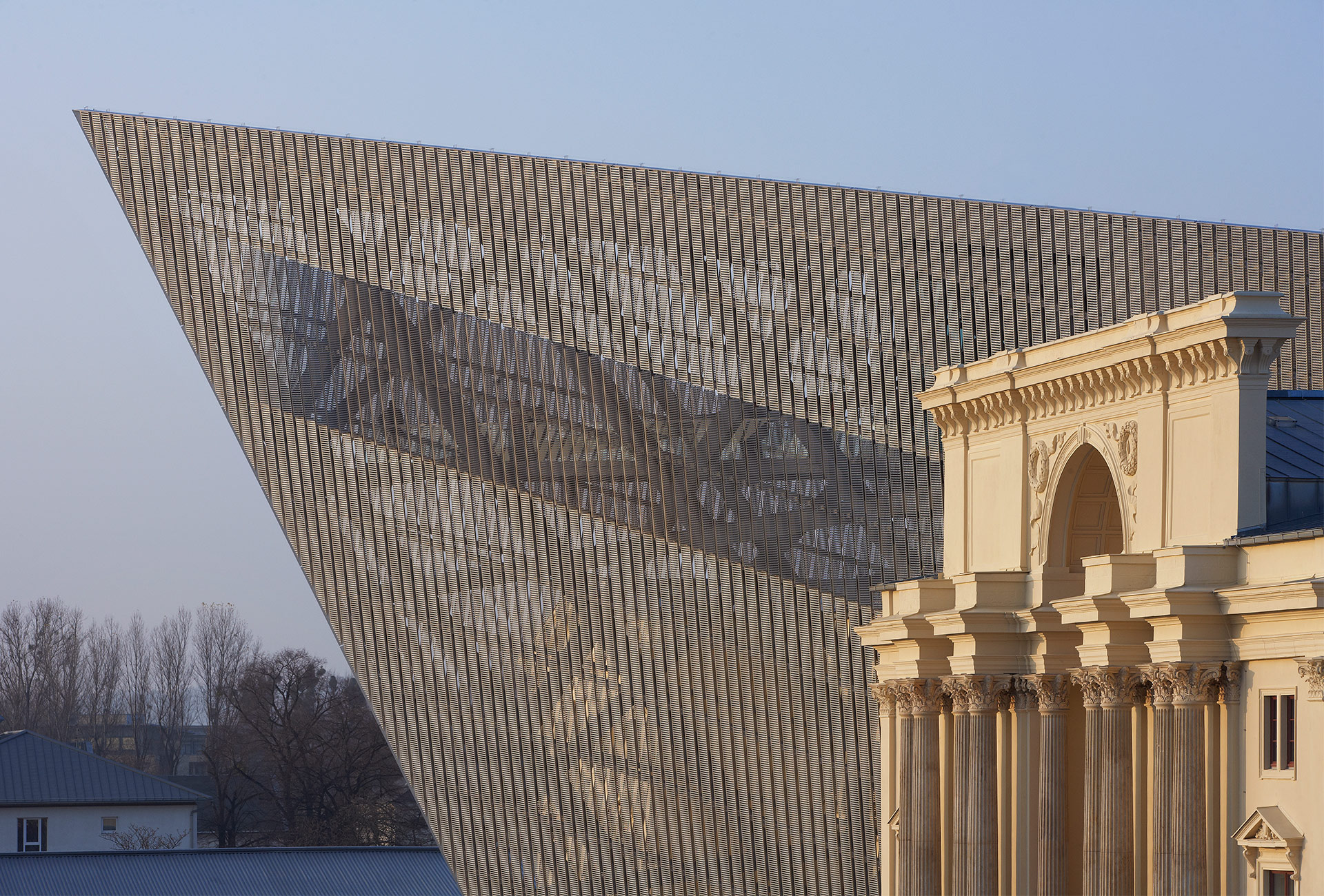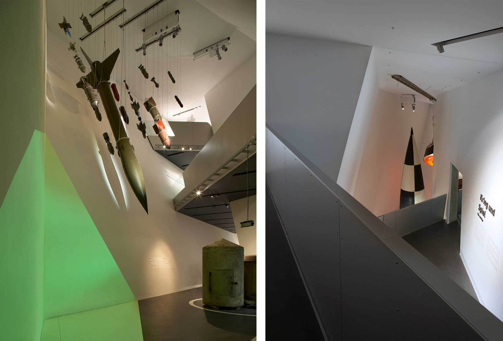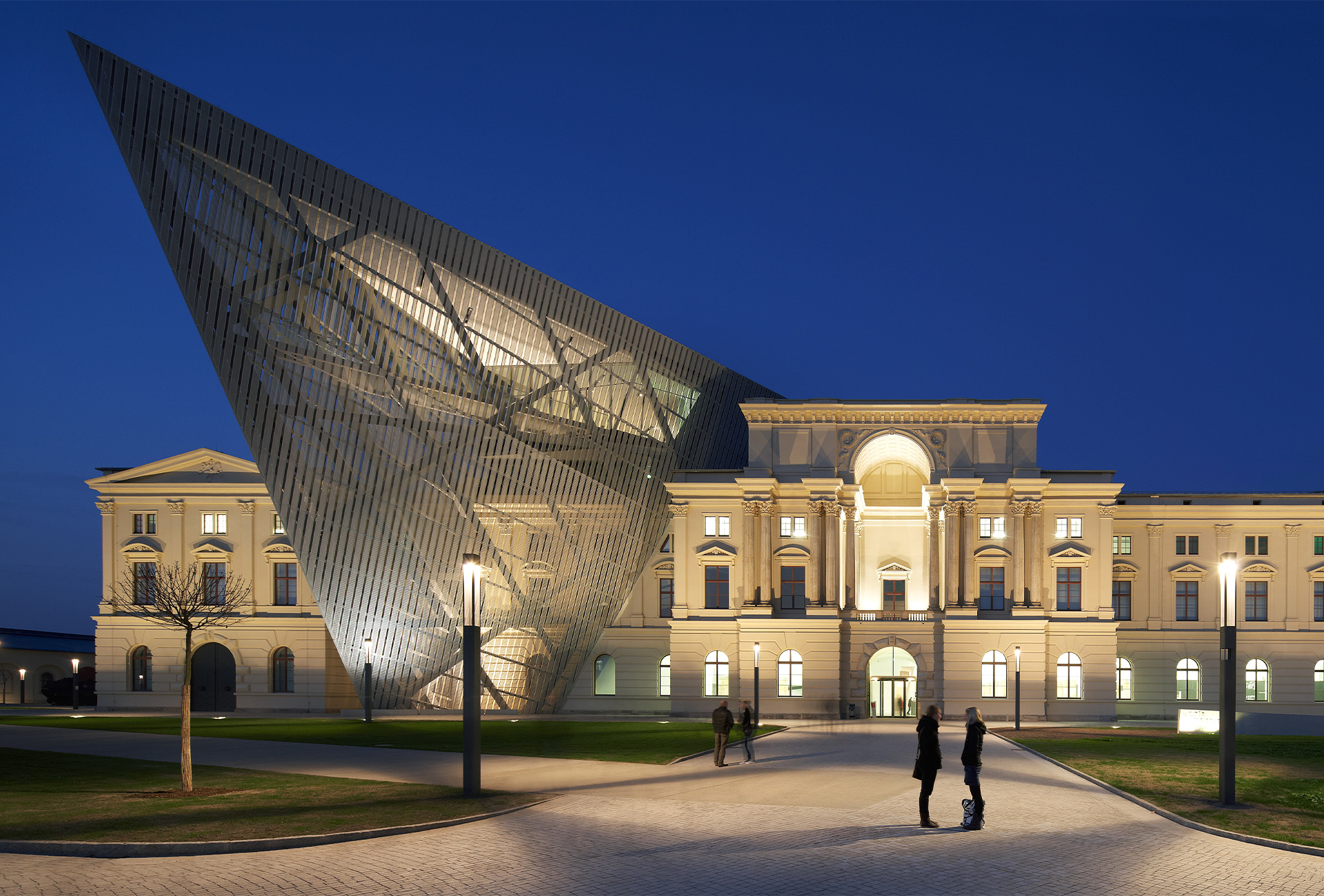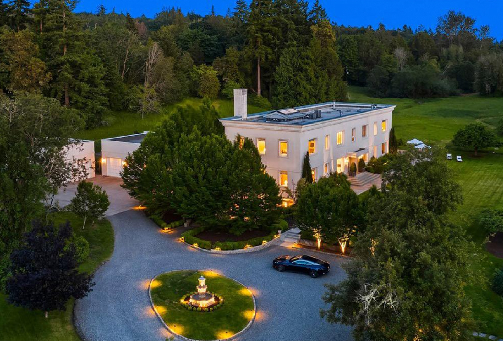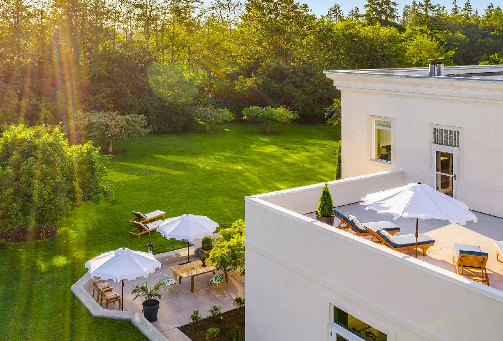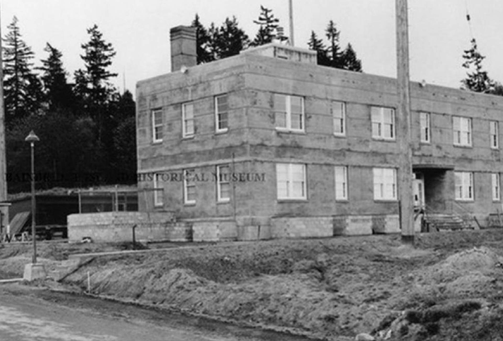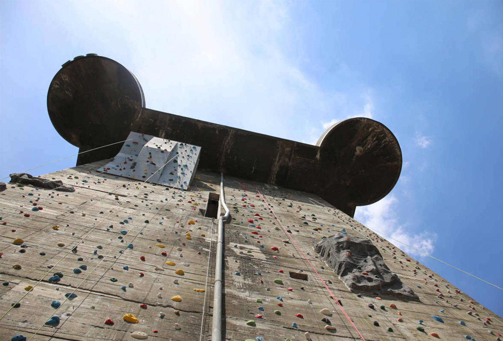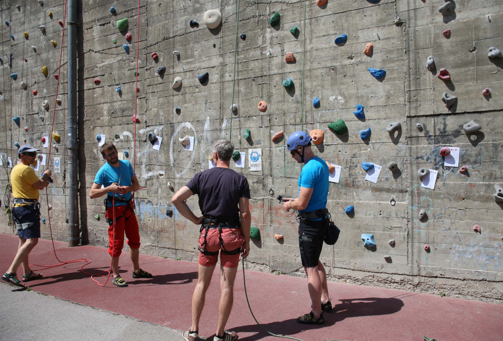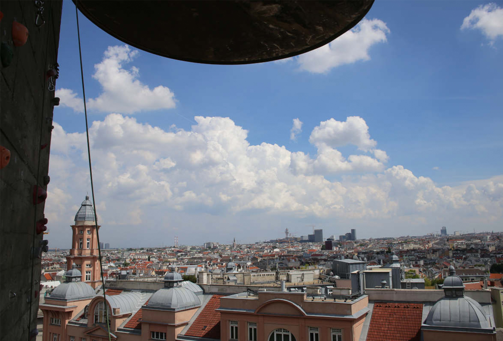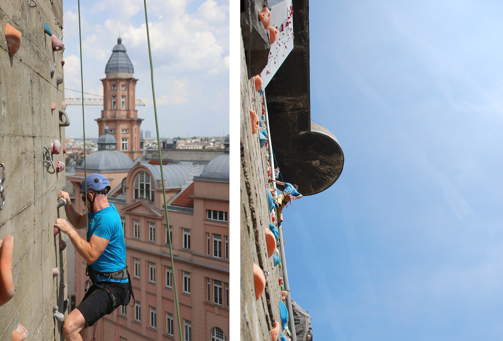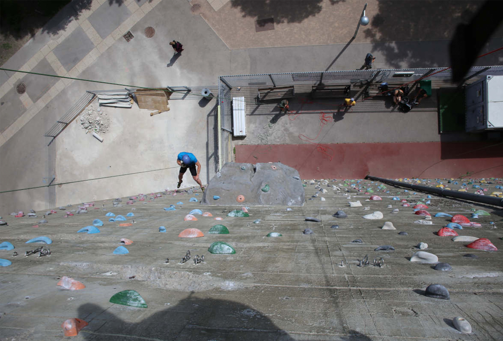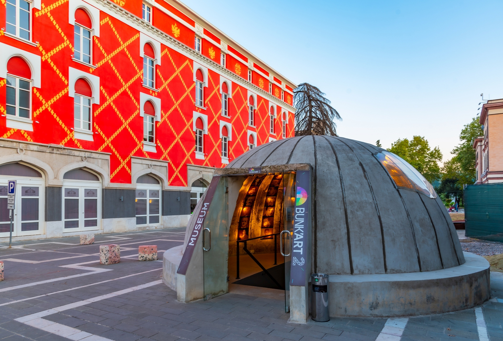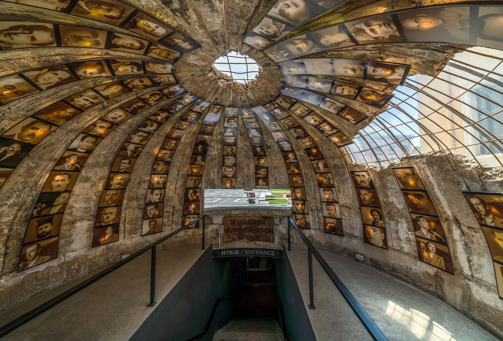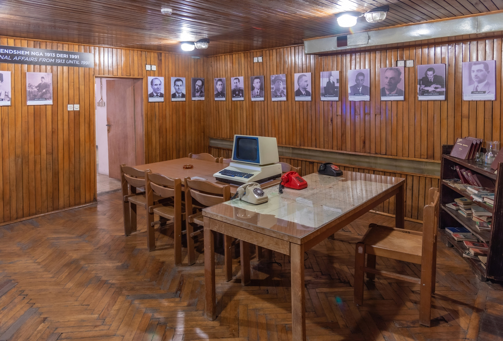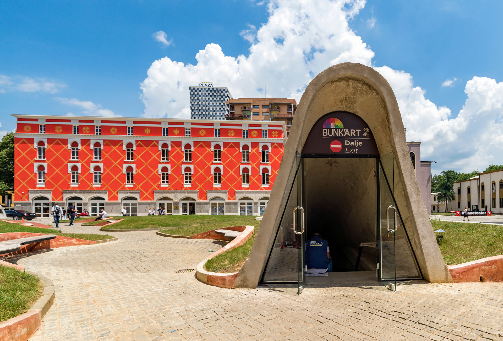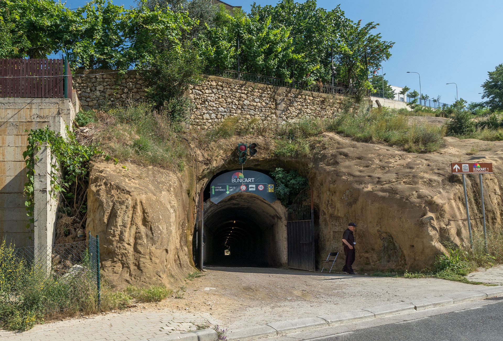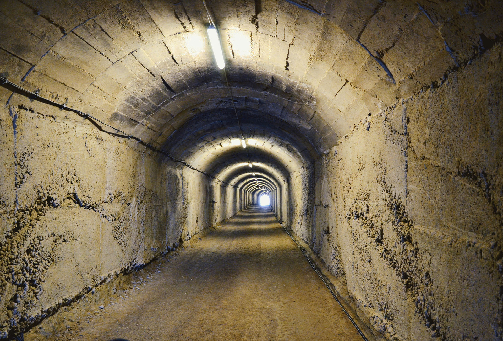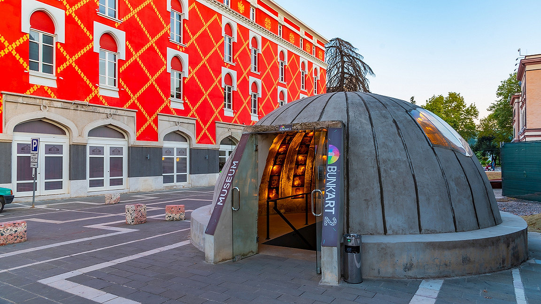
Bunk'Art 2, a converted Albanian bunker
In times of war, solid defensive structures are built to deter enemy attacks. But once the war is over, what do you do with these virtually indestructible buildings? Some are dismantled, while others are stripped of anything useful and left standing until someone proposes a new use for them.
If the environmentally friendly option for an abandoned structure is adaptive reuse – converting something old and unused into something new and useful – then real estate developers could get a head start on their ESG (environmental, social and governance) goals instead of building from scratch. It also maintains the history and cultural heritage of a building and could potentially save a lot on construction costs.
Here are some excellent examples of adaptive reuse from around the world.
Converting a coastal defence into luxury homes
Where: Gosport, England
Built: 1871
The south coast of England is full of Victorian and Napoleonic-era sea and coastal defences that were originally built to deter French invasions. Nowadays, Anglo-French relations are much more cordial and many of these large, sturdy structures are to be found in locations that make a nice spot for a holiday.
Fort Gilicker in Gosport was built in 1871 and used during both World War One and Two. It’s a semi-circular ark embedded into a grassy bank, that housed large guns. It was disarmed in 1956 and became a plumber’s workshop, but in the last few decades has largely been empty and fallen into disrepair. This year, it was sold for £1.4m with pre-approved permission to turn it into a gated community of 26 high-end homes. Once the earth wall is removed, those homes will have sea views on one side and a golf course on the other.
Also just off the southern coast of England in the Solent are circular sea forts, several of which have been converted into luxury hotels only accessible by boat or helicopter. Many of the forts, including Fort Gilicker, became known as ‘Palmerston’s Follies’ (after UK prime minister Lord Palmerston), because by the time they had been designed and built in the late 1800s the French naval threat had largely dissipated.
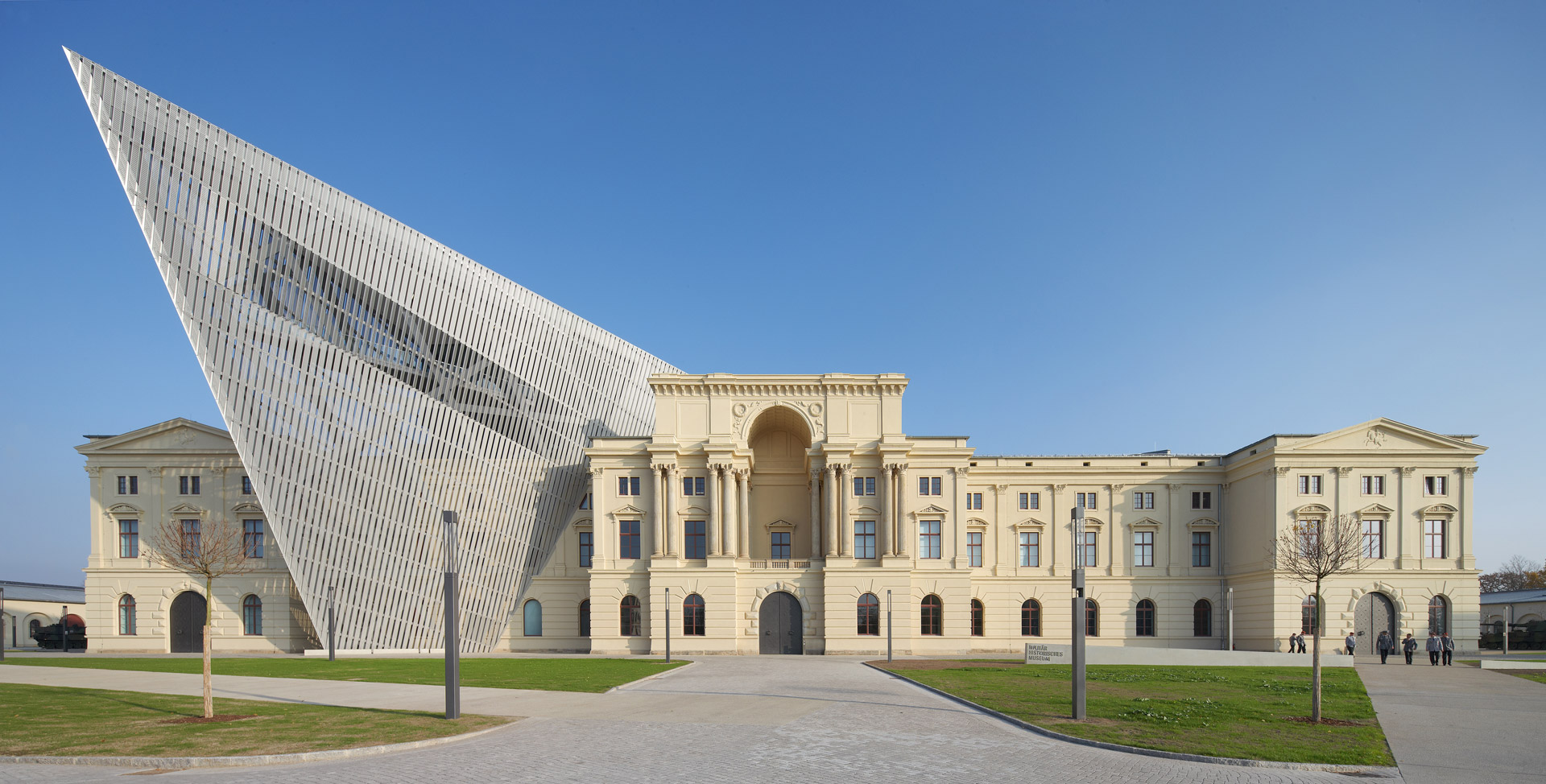
Adapting an armoury into a museum
Where: Dresden, Germany
Built: 1876
The Bundeswehr Military History Museum in Dresden started life as an armoury nearly 150 years ago, built for Kaiser Wilhelm. It had already become a museum by 1897 and since then has been a Saxon museum, Nazi museum, Soviet museum and East German museum. Its location outside of central Dresden meant it survived the intense bombing raids the city suffered at the end of World War Two.
In 2001, architect Daniel Libeskind won a competition to design an extension to the building, which is the vast glass, steel and concrete wedge jutting out of the main building that opened in 2011. His entry was chosen despite going against the competition guidelines that any new addition should not interfere with the historic façade. It contains a viewing platform near the tip of the wedge, 29m above the ground.
Libeskind said the existing building “represents the severity of the authoritarian past” and the new addition “reflects the transparency of the military in a democratic society.”
“It felt to me like a European residence. I was awestruck by it. It’s a big, heavy structure but it’s open and sunny and feels very light.” Former owner Bethany O’Neill
Naval command centre made into $10m mansion
Where: Washington State, US
Built: 1941
What is now a plush mansion on Bainbridge Island, Washington State was once a secret codebreaking centre for 100 military personnel, known as Building 39. It was built in 1941 as part of Naval Radio Station Bainbridge, to intercept Japanese military and diplomatic messages during World War Two.
It was converted into a family home in the 1980s after lying dormant for several decades. In 2021, the three-floor property was on the market for just under $10m along with 10 acres of land that surrounds it. Former owner Bethany O’Neill told the FT: “It felt to me like a European residence. I was awestruck by it. It’s a big, heavy structure but it’s open and sunny and feels very light.”
From flak towers to climbing walls
Where: Austria and Germany
Built: Early 1940s
During World War Two, enormous slabs of concrete up to 57m high were built as flak towers in the German cities of Berlin and Hamburg, as well as the Austrian capital of Vienna. They were designed as anti-aircraft defence systems, complete with radar that could retract behind the thick concrete defences and multiple mounted guns to deter enemy bombing raids.
Their walls were 3.5m thick in places, making them virtually invulnerable to attack during wartime and a lot of hard work to dismantle in peace time. In Vienna, one of the walls has been repurposed as the Flakturm Climbing Wall, with plenty of surface area for climbing holds to be arranged. In Berlin, the towers were demolished or covered over to become hills, while in Hamburg one of the towers became a nightclub and music school and has more recently been sold to Hard Rock hotels for conversion to a 134-room hotel.
Cold war bunkers boosting tourism
Where: Albania
Built: Mid-1960s to 1986
The concrete bunkers scattered all over Albania and its capital Tirana are a reminder of bleaker times for the Eastern European nation. Enver Hoxha was Albania’s leader and communist dictator from 1941 until his death in 1985 – during the second half of that period he became increasingly paranoid about invasions by neighbouring countries and ordered thousands of bunkers to be constructed. It is estimated Albania had 173,000 of these defensive domes by the mid 1980s.
While many of them have collapsed or been pulled down, others have been reappropriated and given a new lease life. Examples include coastal bars and burger stands beside beaches, and the popular tourist attraction of Bunk'Art 1 and 2 in Tirana, which serve as museums to the country’s communist era. Others have been converted to cafés, bed and breakfast accommodation or have even become the canvas for colourful paintings and murals on their domed roofs.
A project called Bed & Bunker began in 2012, as a collective of Albanian and German architects with the aim of converting the bunkers in ways that could benefit rural tourism. The group said: “Bunkers are commonly associated with war, suffering and the destruction of the living environment. Therefore, the idea arose to reverse the negative intent of the concrete buildings and benefit the underdeveloped tourist economy by converting the bunkers.”
Promotional video for Growing Underground
Growing deeper underground with an urban farm
Where: Clapham, London
Built: 1940 to 1942
Tunnels under London, that were originally used as civilian bomb shelters during the Blitz in World War Two, have been converted into subterranean farms – producing high quality leafy greens and herbs. The company running the farm, Growing Underground, uses hydroponic systems and LED lights to create a carefully controlled environment that runs on 100% renewable energy.
It is what’s known as controlled environment agriculture, which also includes vertical farming. The ‘microgreens’ produced in the tunnels are popular with retailers and restaurants for their strong flavours and this method of farming has been heralded as the future of food production. Underground farms are not at the mercy of seasonal weather changes, they won’t be harmed by too much rain or scorched in a particularly dry month. And as it can be done directly under densely populated cities, there is relatively little food transportation needed.

