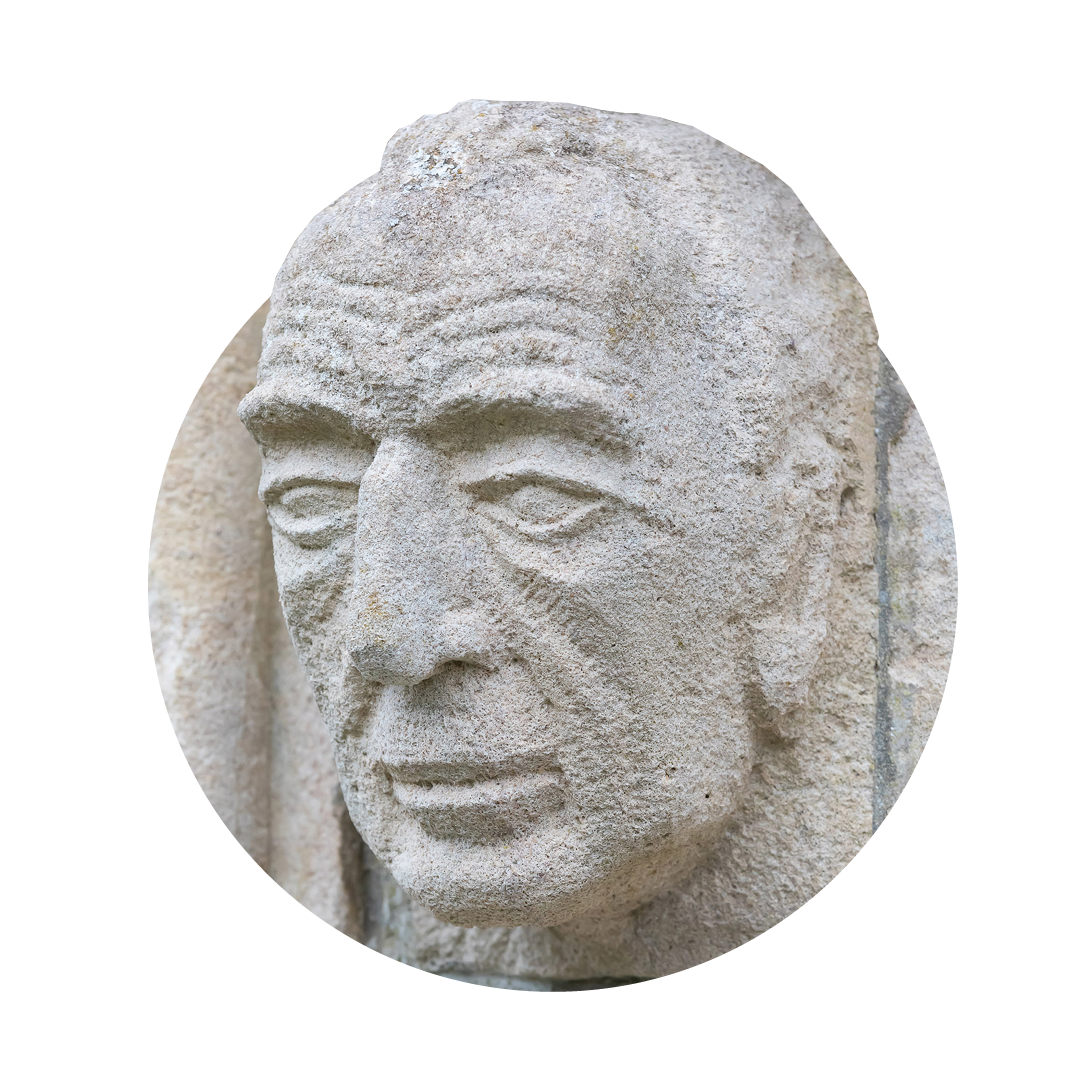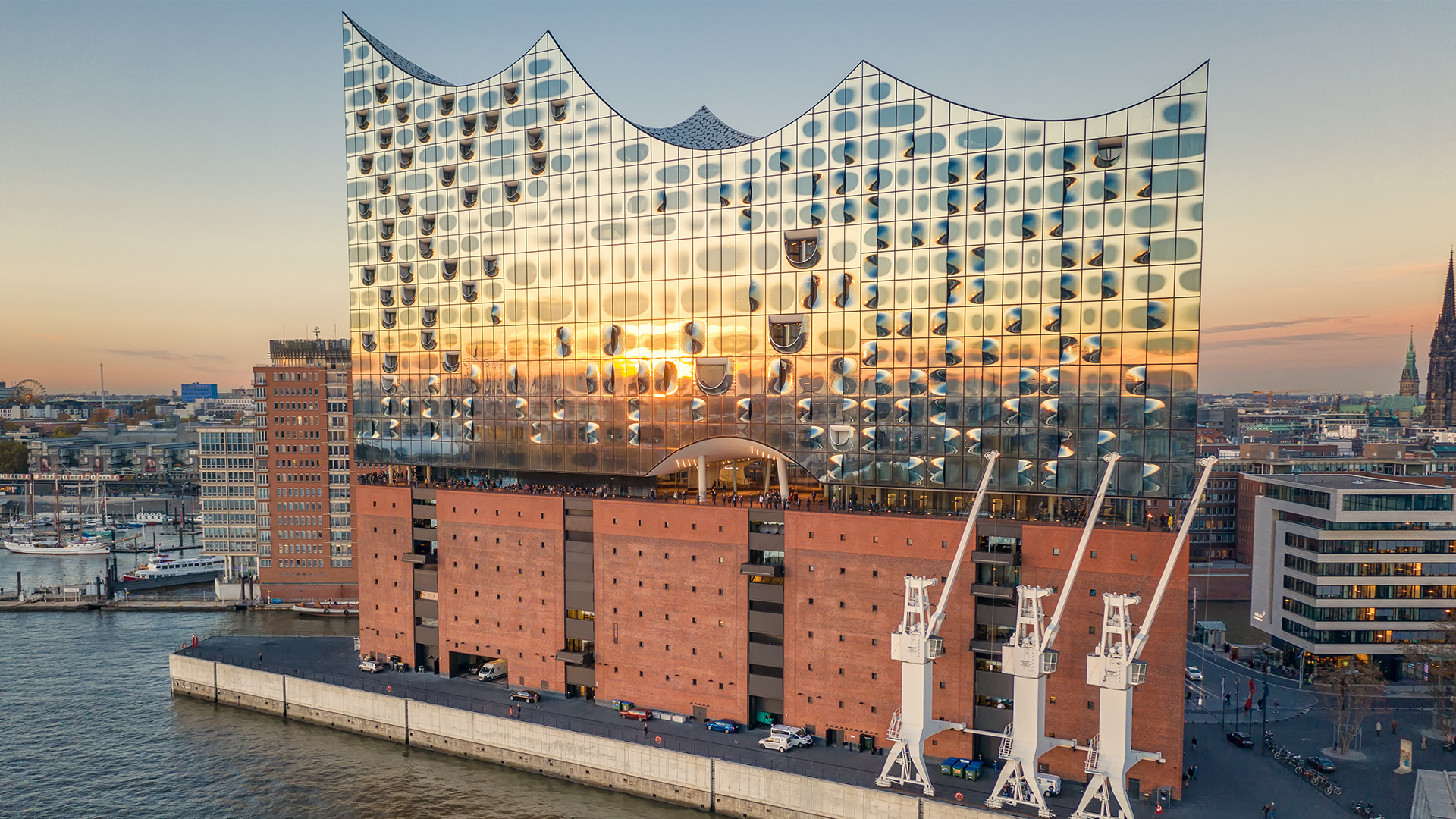The village of Portmeirion, on the north coast of Wales, is a village like no other. It has been welcoming visitors since 1926, which is also when the first article about it appeared in The Architects' Journal.
The article featured scale models and preliminary designs for the Italianate village, by its visionary creator and architect Sir Clough Williams-Ellis. He had discovered the perfect site on which to build his creation, overlooking the estuary of the River Dwyryd, among cliffs and hills he would use to cleverly frame and enhance the appearance of the buildings.
Nearly 100 years later and Portmeirion is one of Wales’ most popular visitor attractions. Its profile has been boosted over the years by featuring as the setting of dystopian science-fiction television series The Prisoner, as well as numerous other TV shows, films and music videos. It even hosted a music festival from 2012 to 2018, Festival Number 6, named after the lead character played by Patrick McGoohan in The Prisoner.
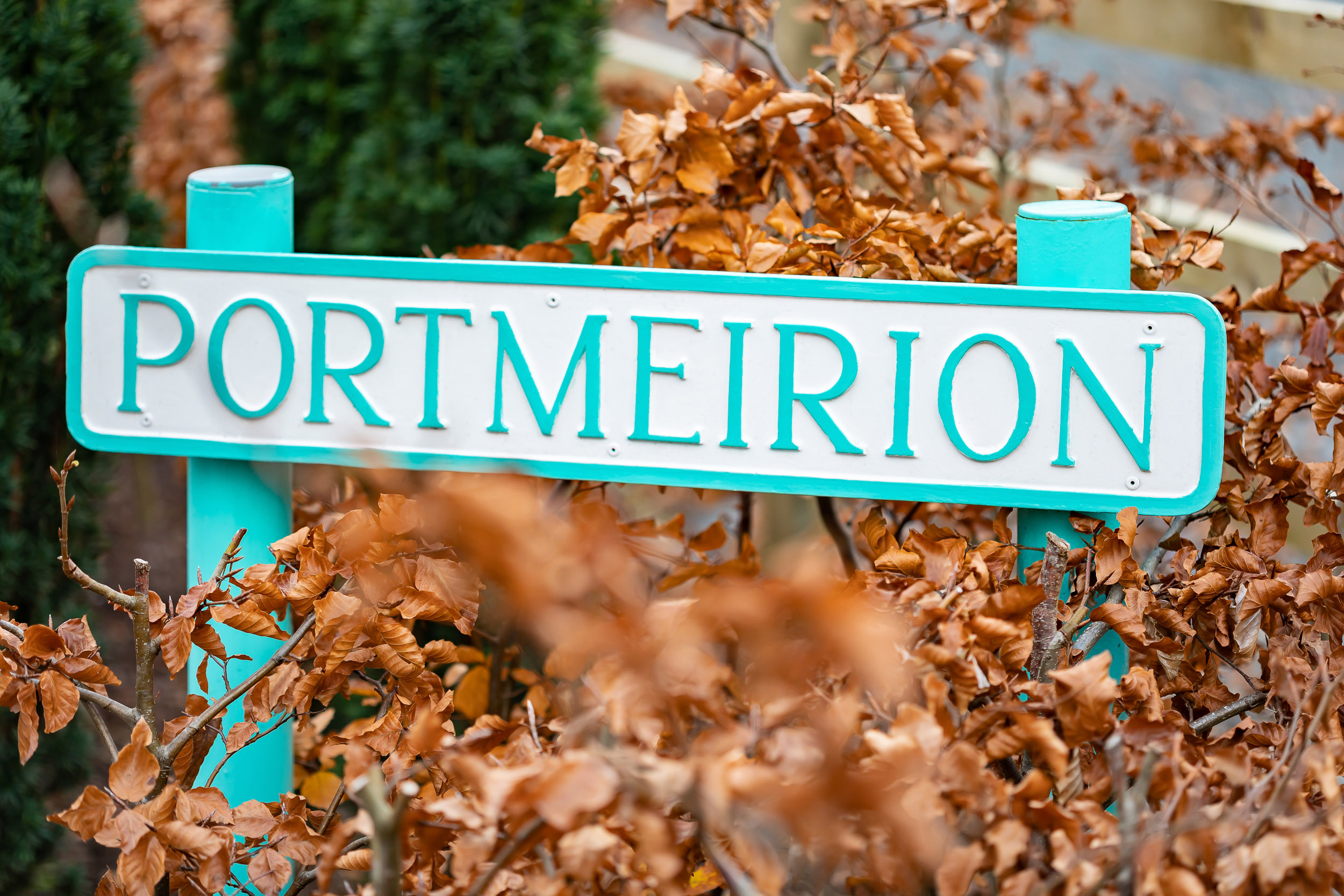
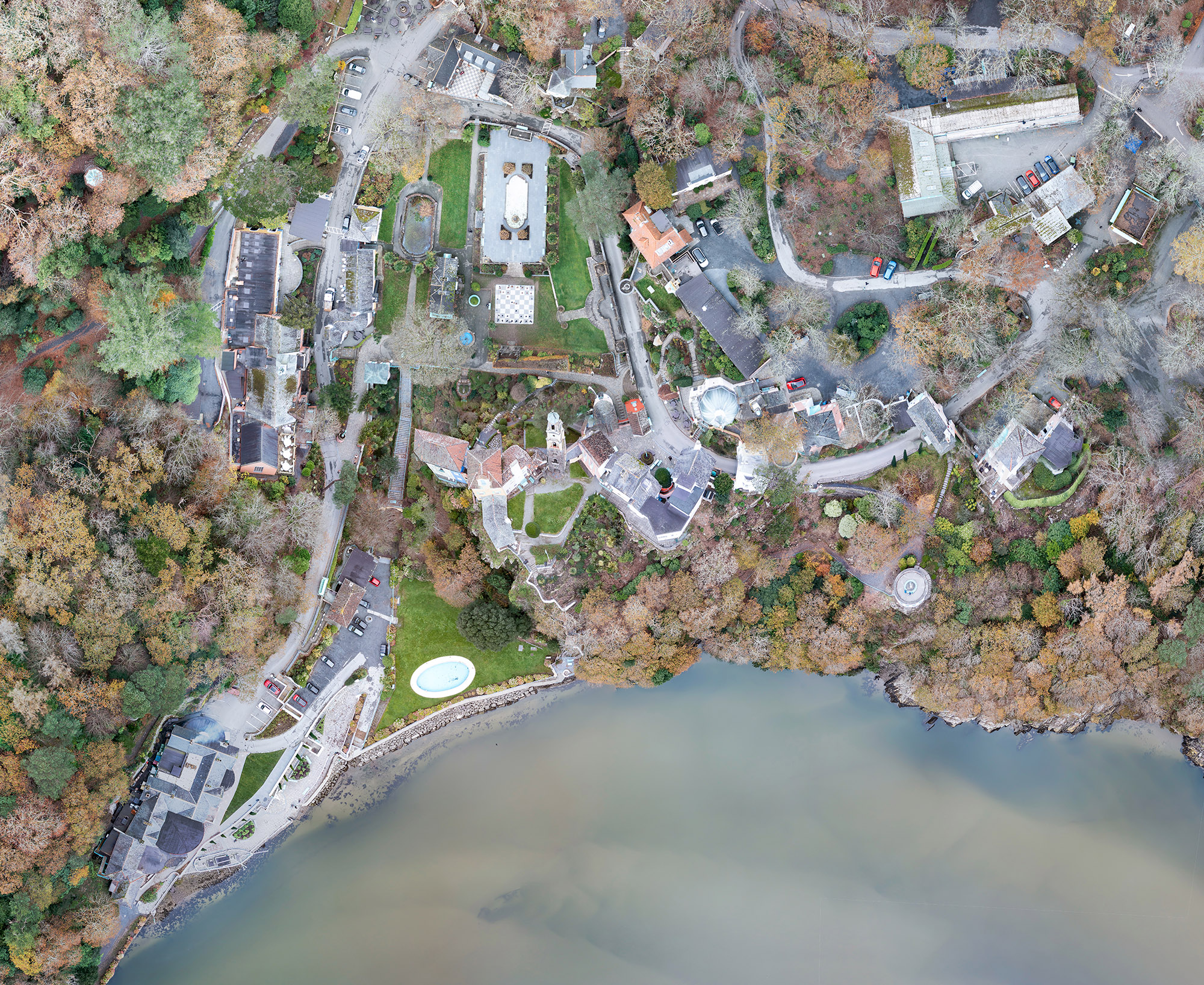
“Clough didn’t want Portmeirion to become a museum, he wanted it to be used,” says Meurig Jones, Portmeirion’s location manager who has worked at the site for 17 years. “I started organising small concerts in the hall in 2008 and we started getting bigger and bigger bands asking to play here. Then we thought, should we try and have a festival?”
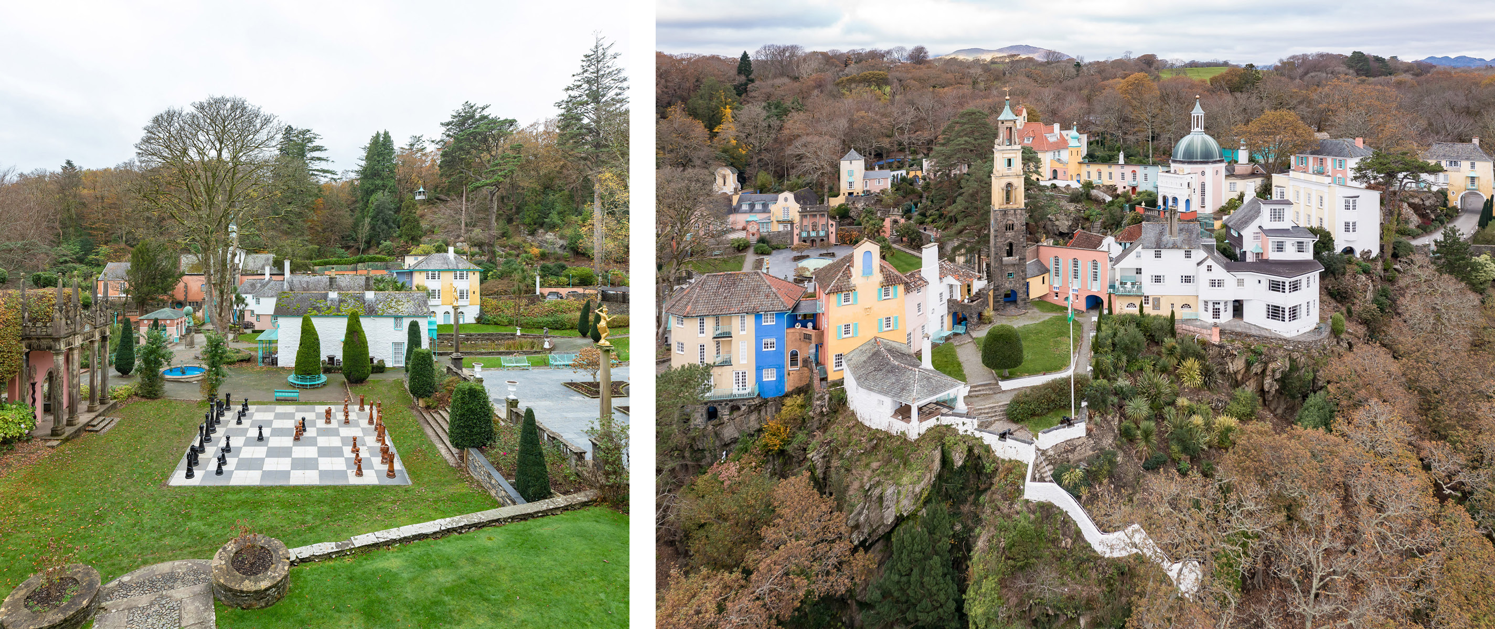
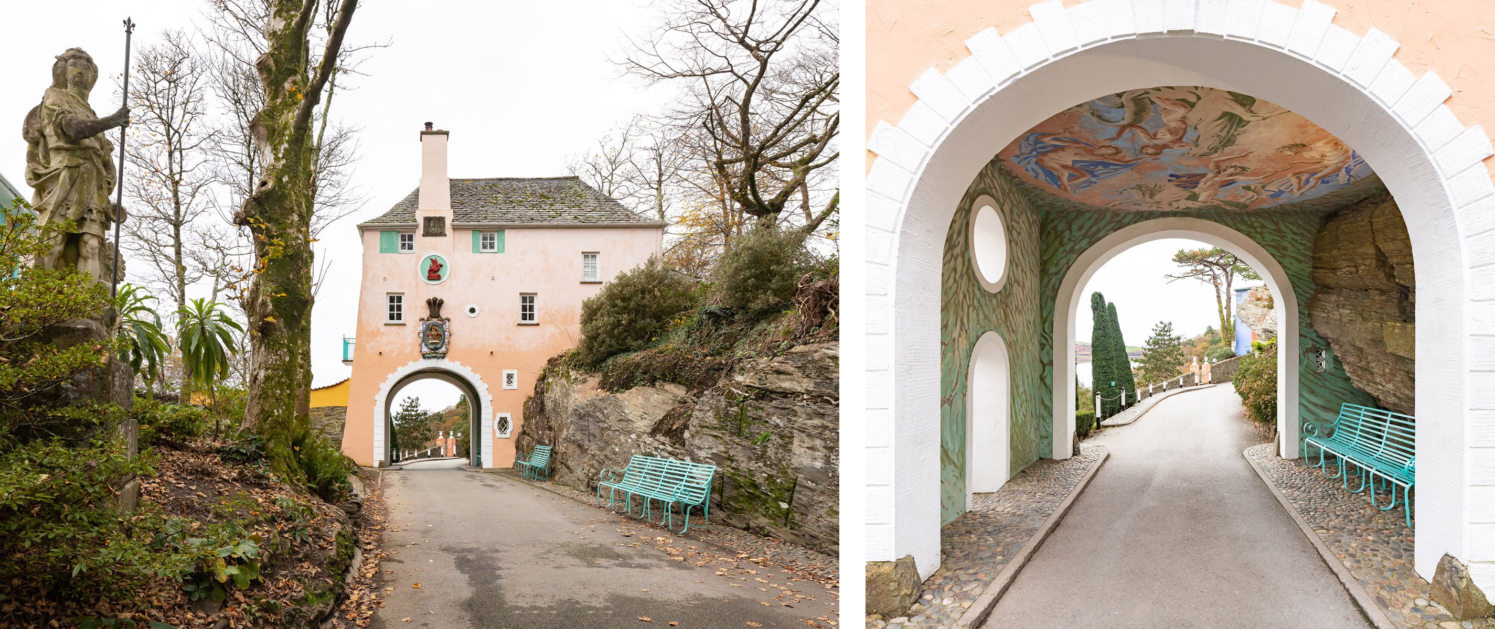
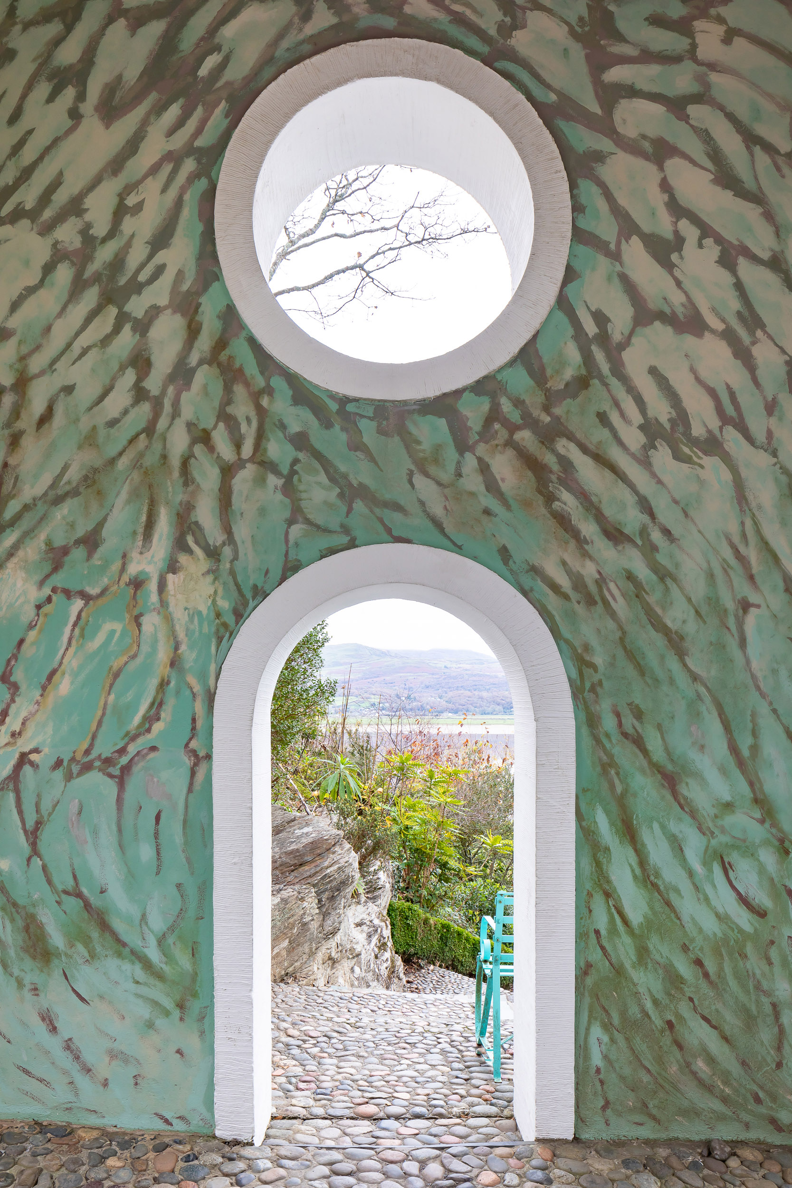
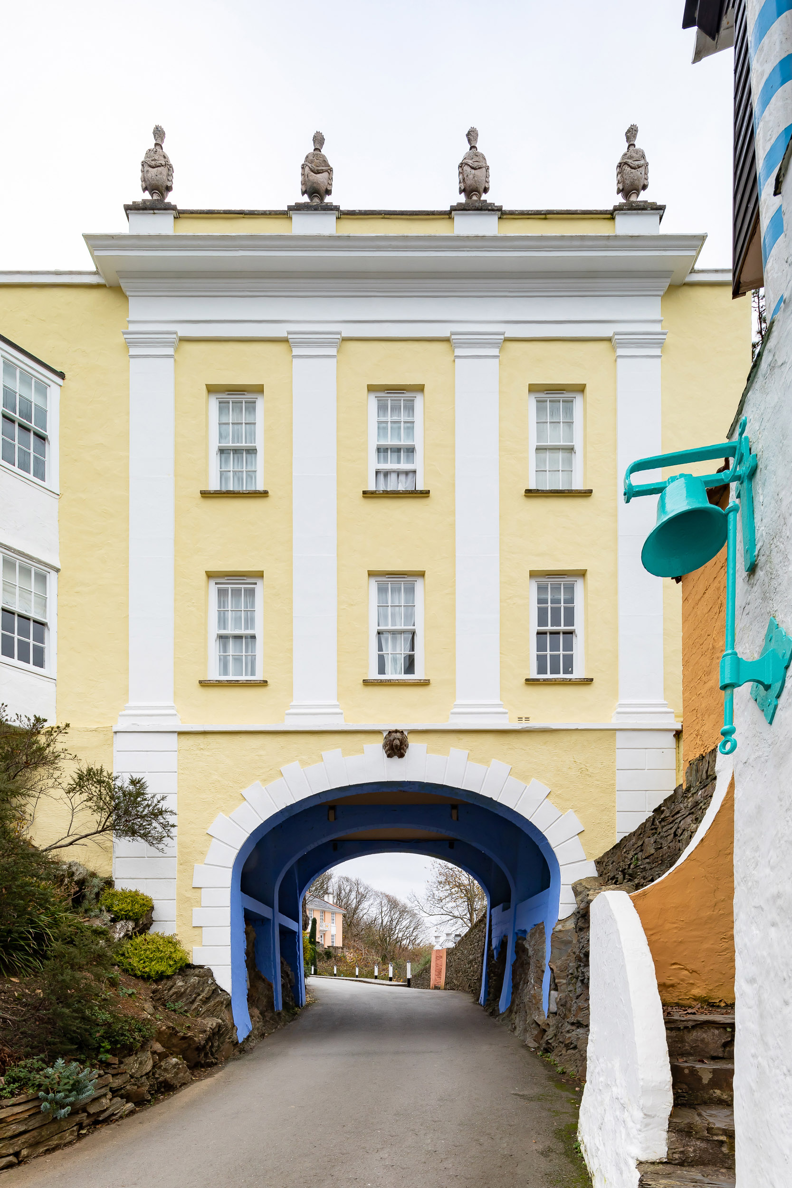
Looking after the village
The visitors to Portmeirion pay for its upkeep – normally around 220,000 people come to see this piece of the Italian Riviera in Wales each year, although that number rose to 300,000 in 2021. The maintenance isn’t straightforward either – Jones describes the village as an “architectural mongrel” full of different styles joined together. Portmeirion wasn’t a complete village when it opened in 1926, it was built over many years and continually tinkered with by its creator.
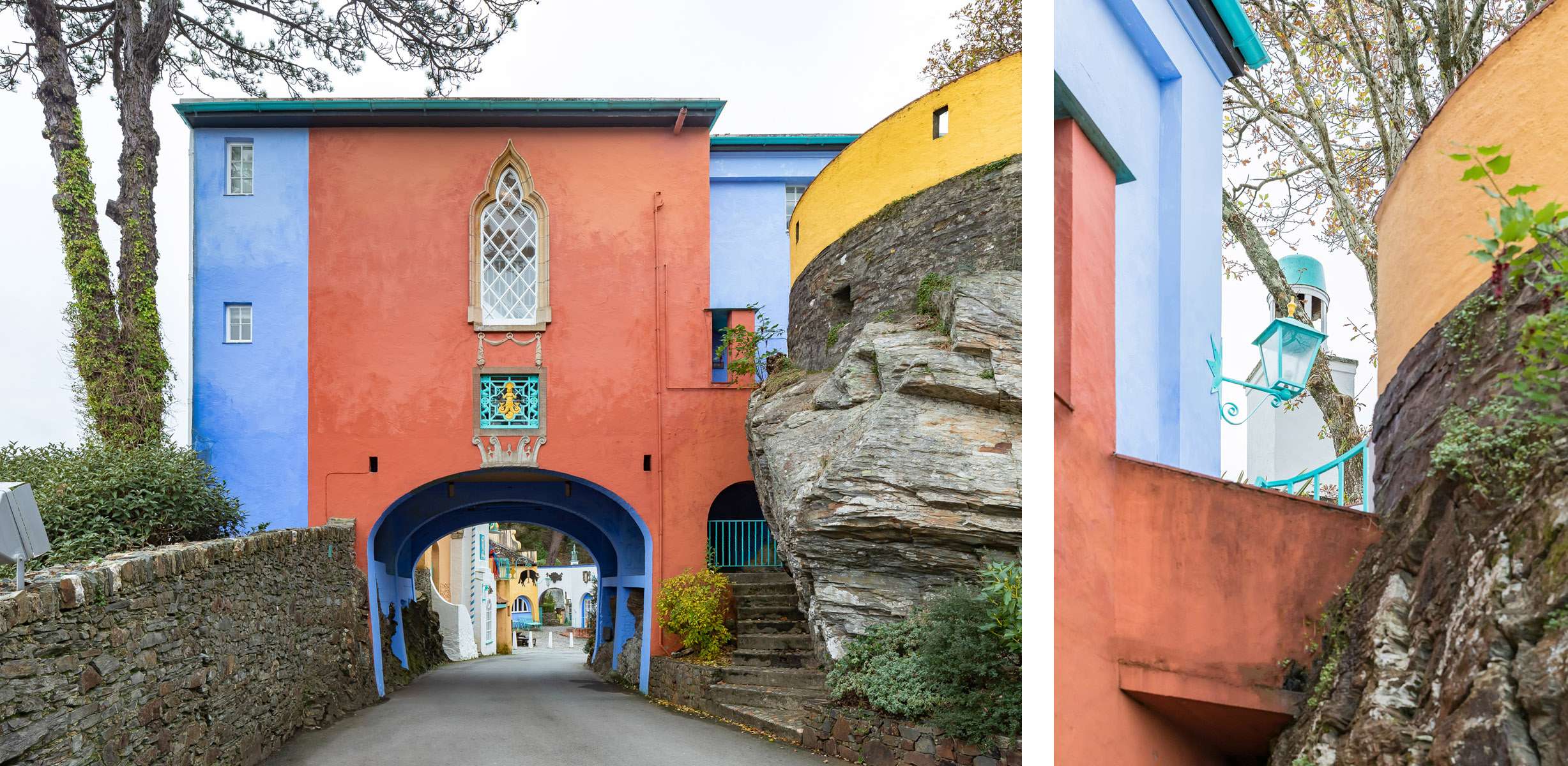
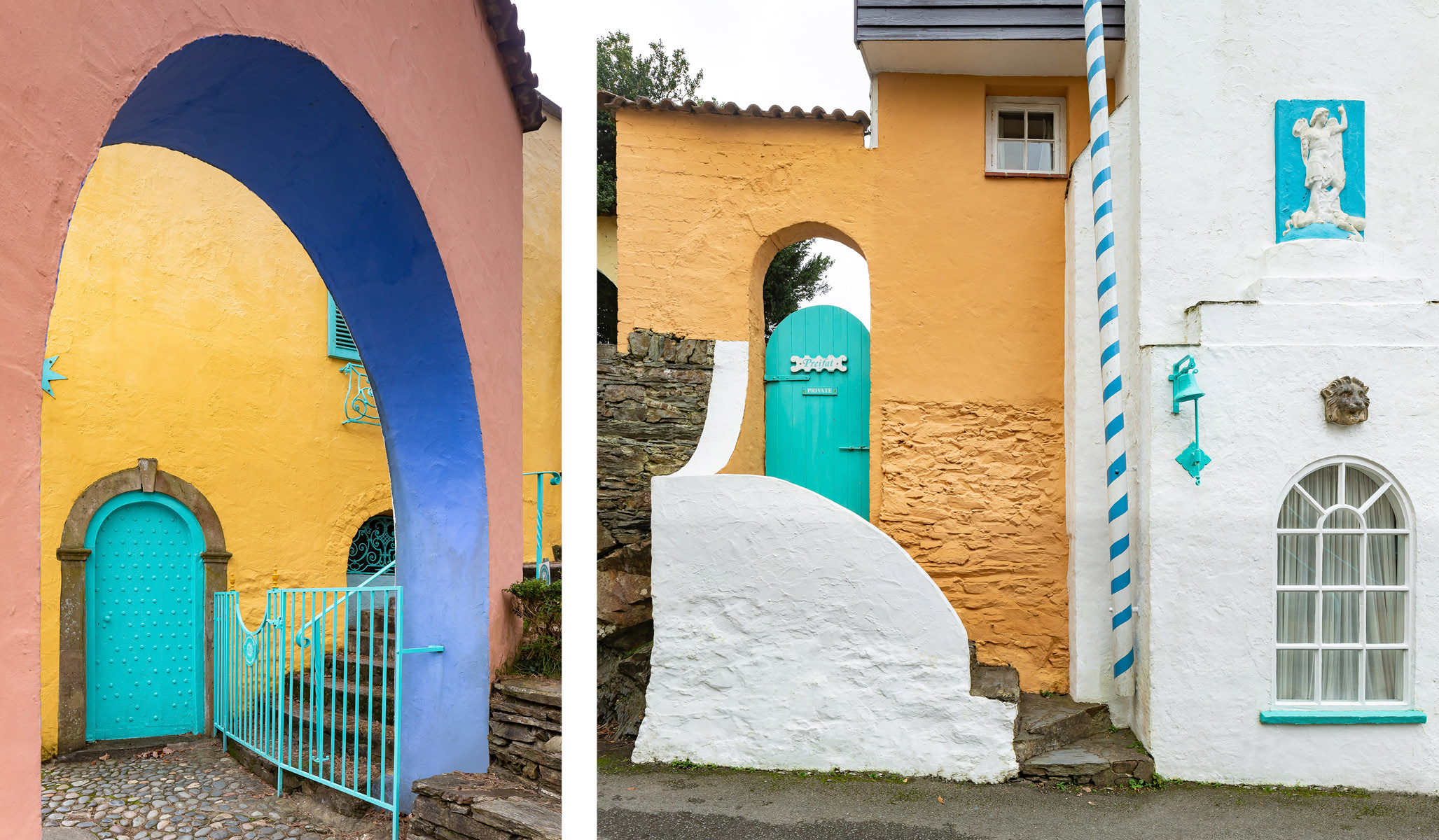
“All the buildings are listed, most are Grade II, then the Campanile (bell tower) and the Bristol Colonnade are Grade II* and the Hercules Hall is Grade I listed because of the 17th century plaster ceiling in it,” says Jones. “The challenges are many here because Clough built on a very tight budget mainly between the first and second world wars. The buildings weren’t up to the standard he wanted but it was the only way he could afford to do it.”
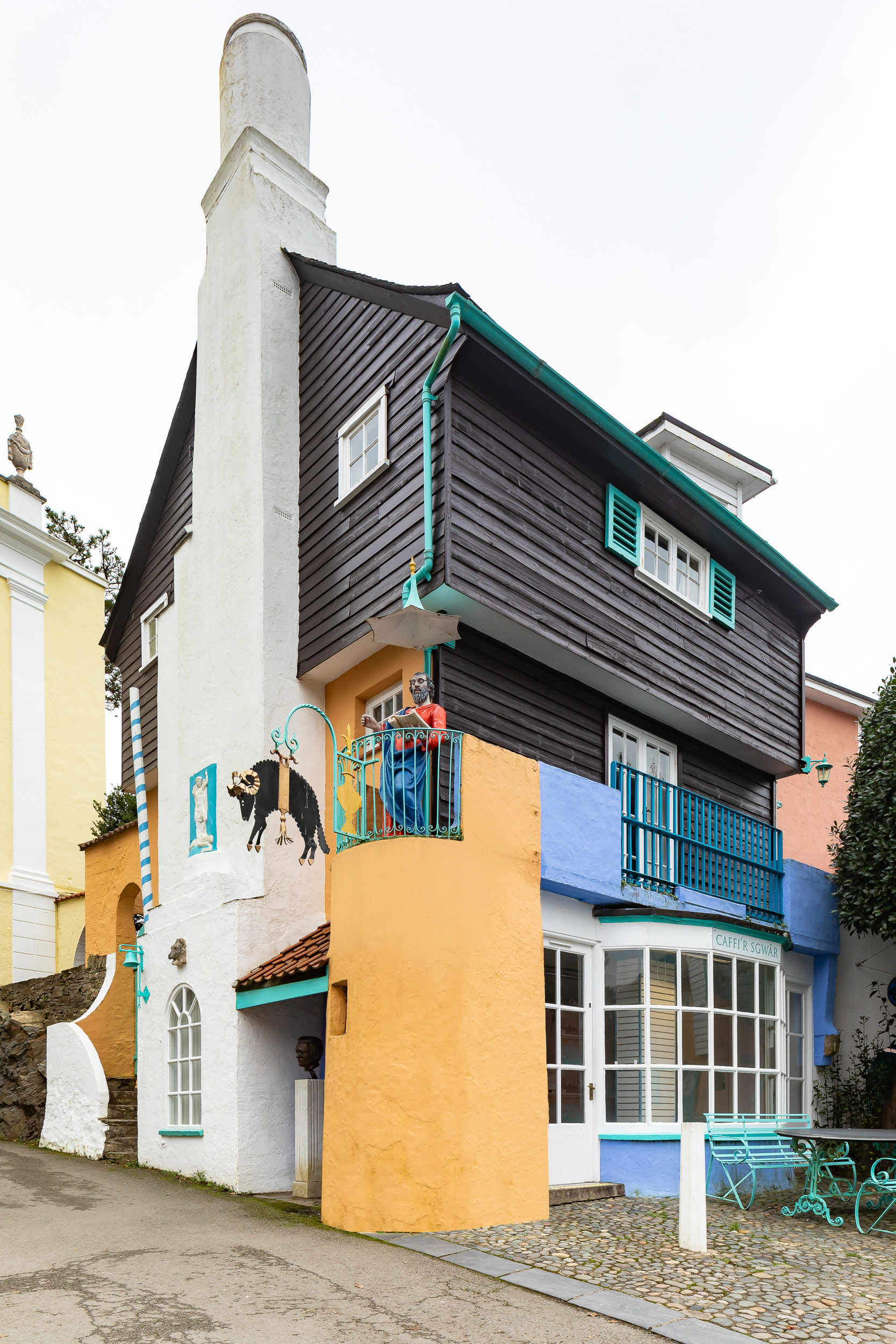
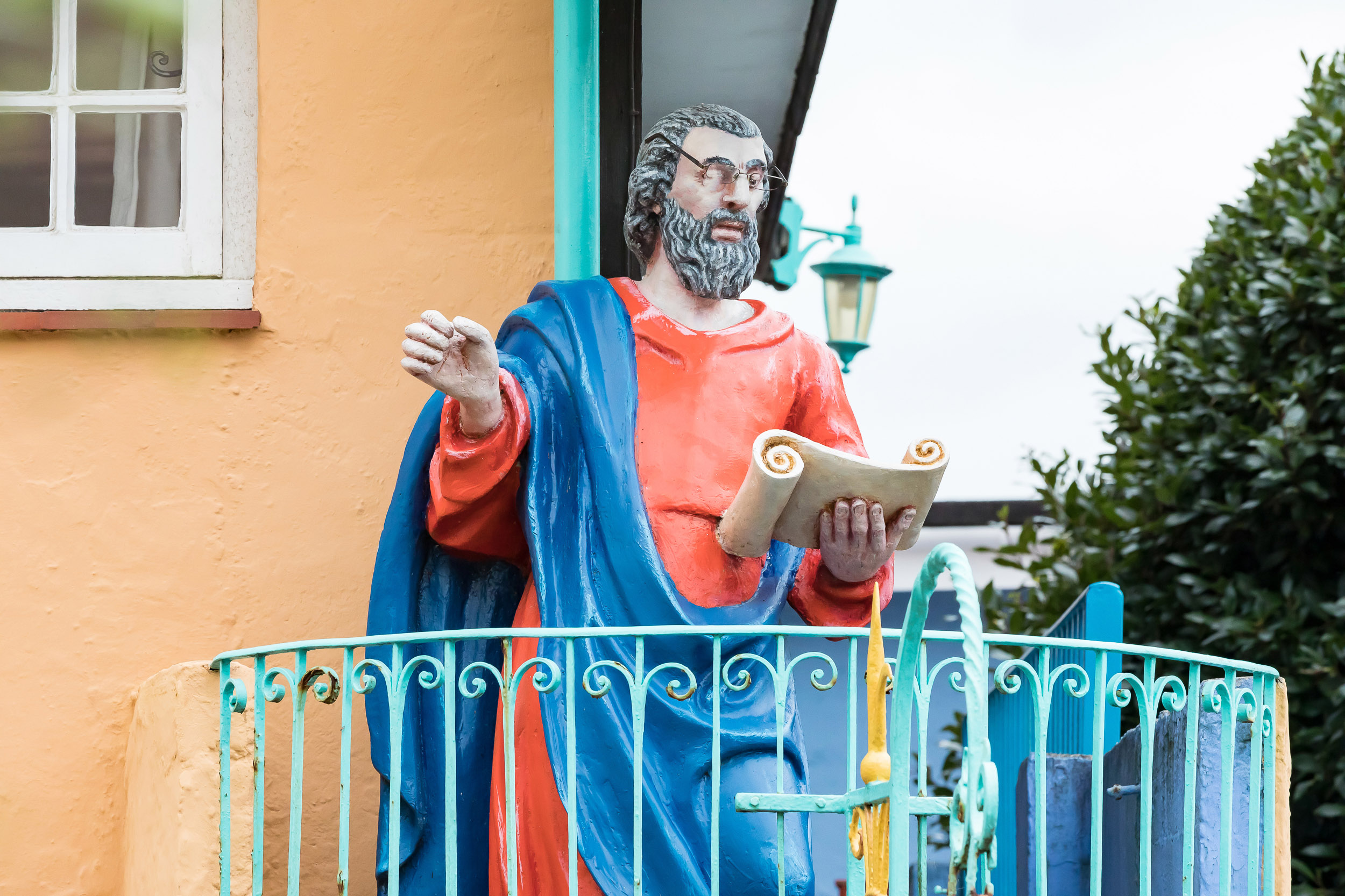
"I think that beauty, the strange necessity – as Rebecca West once called it – is something that matters profoundly to humanity” Sir Clough Williams-Ellis, creator of Portmeirion
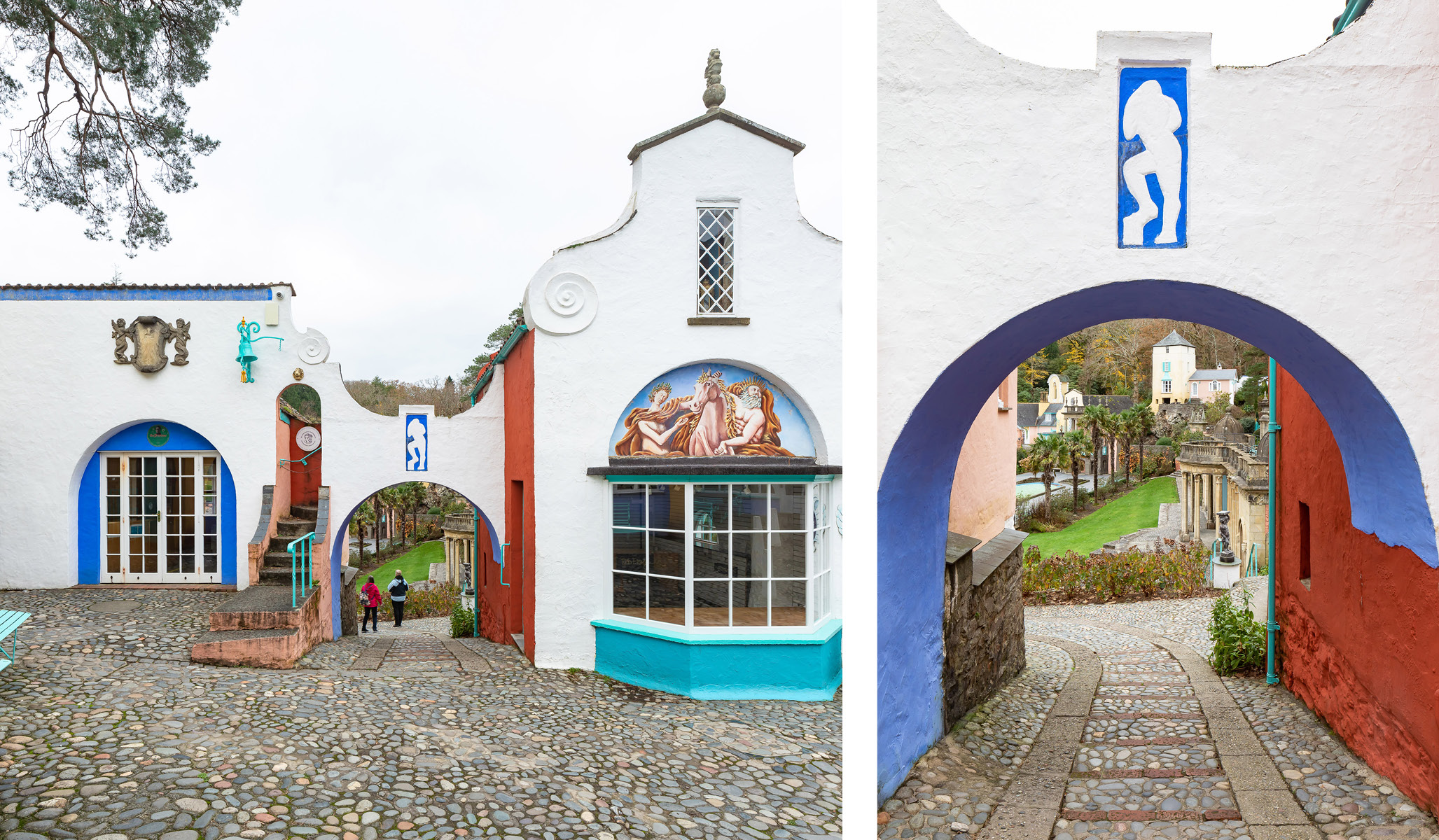
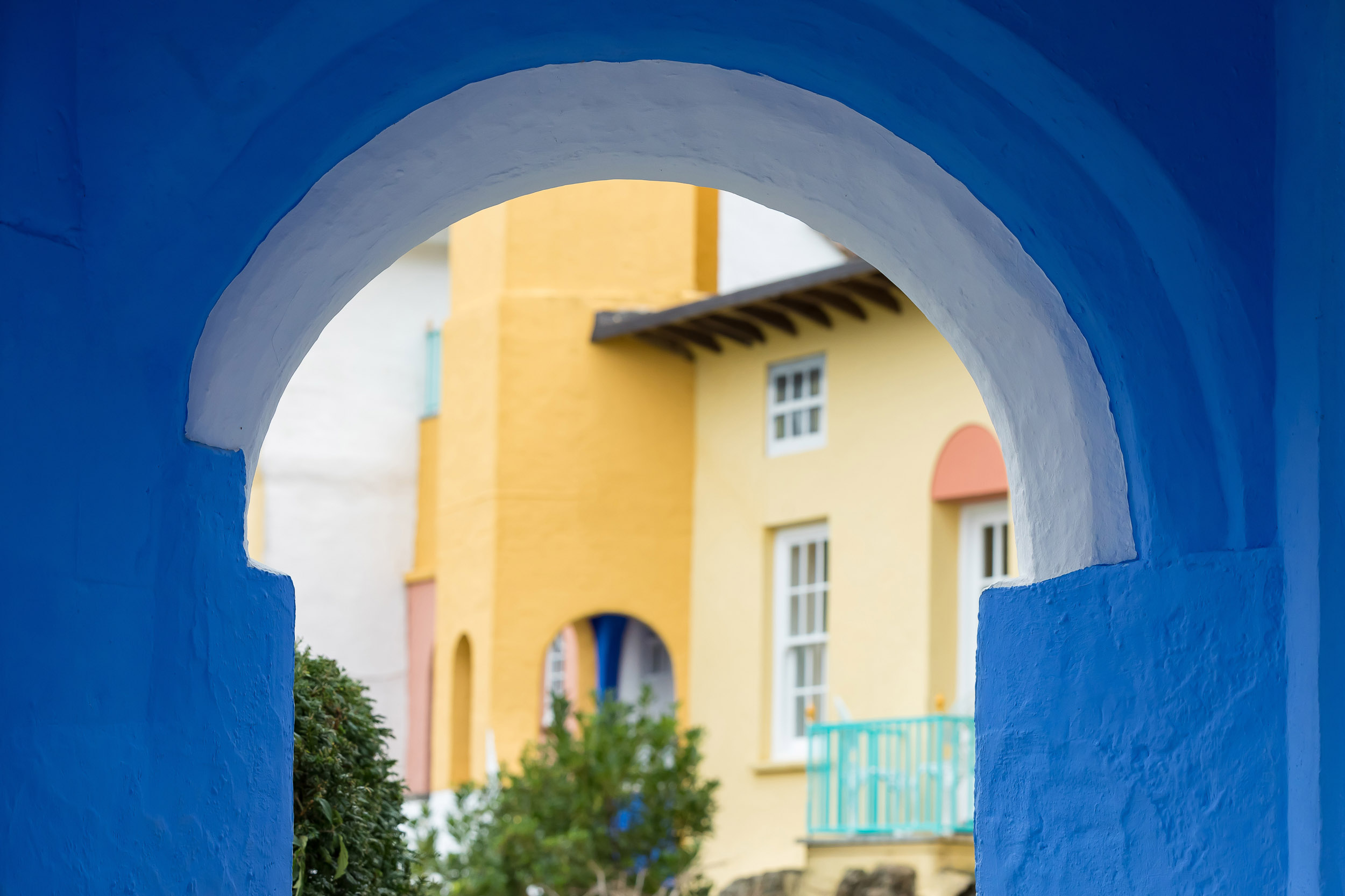
The location of Portmeirion also presents its own challenges, says historic building surveyor Gabriella Smith MRICS: “Williams-Ellis chose the location very specifically, on a slope with a view on the coast. Being on the coast, the weather will impact decoration work of the colourful buildings, which in turn will mean regular maintenance to avoid loss of fabric.
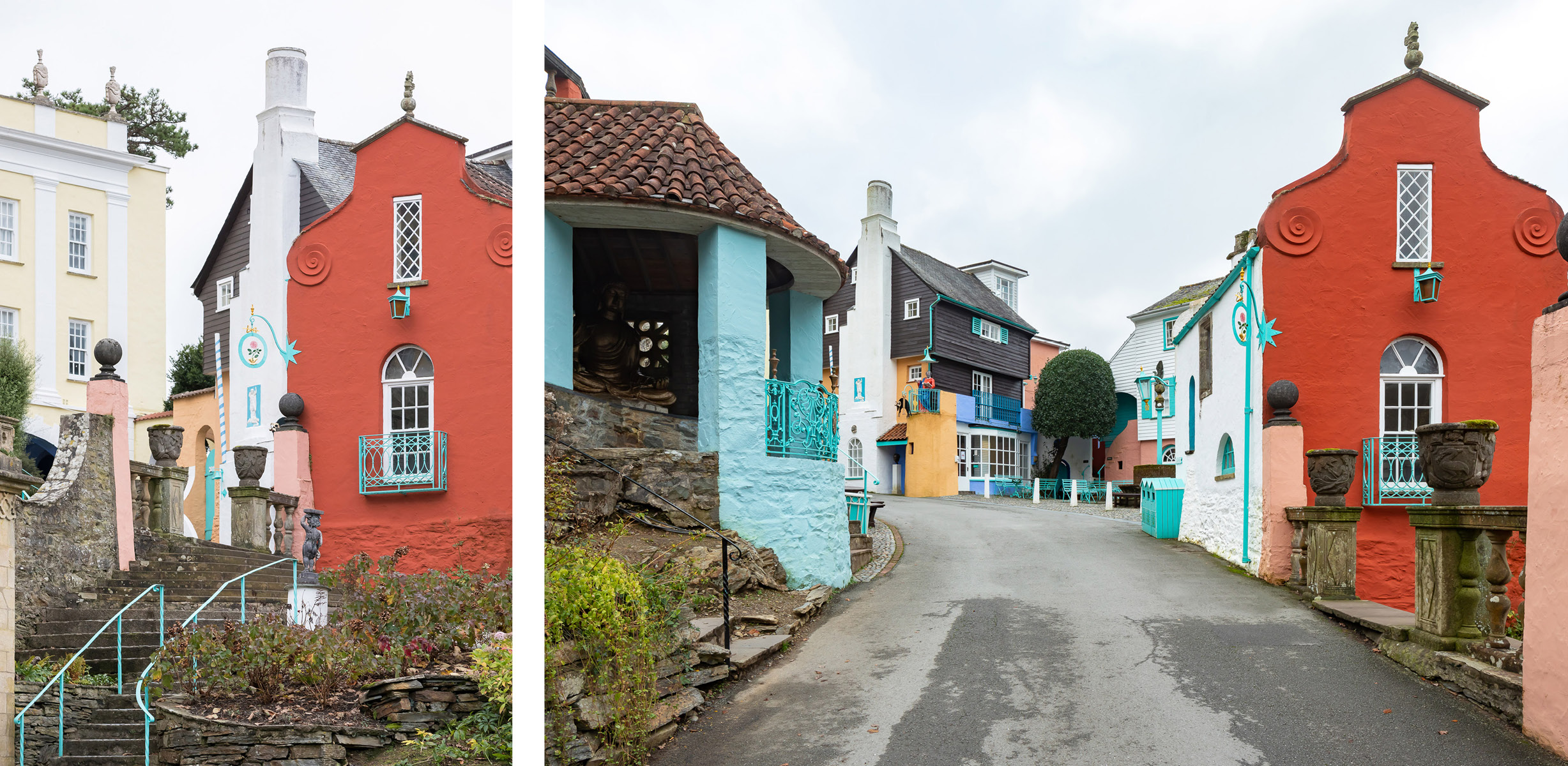
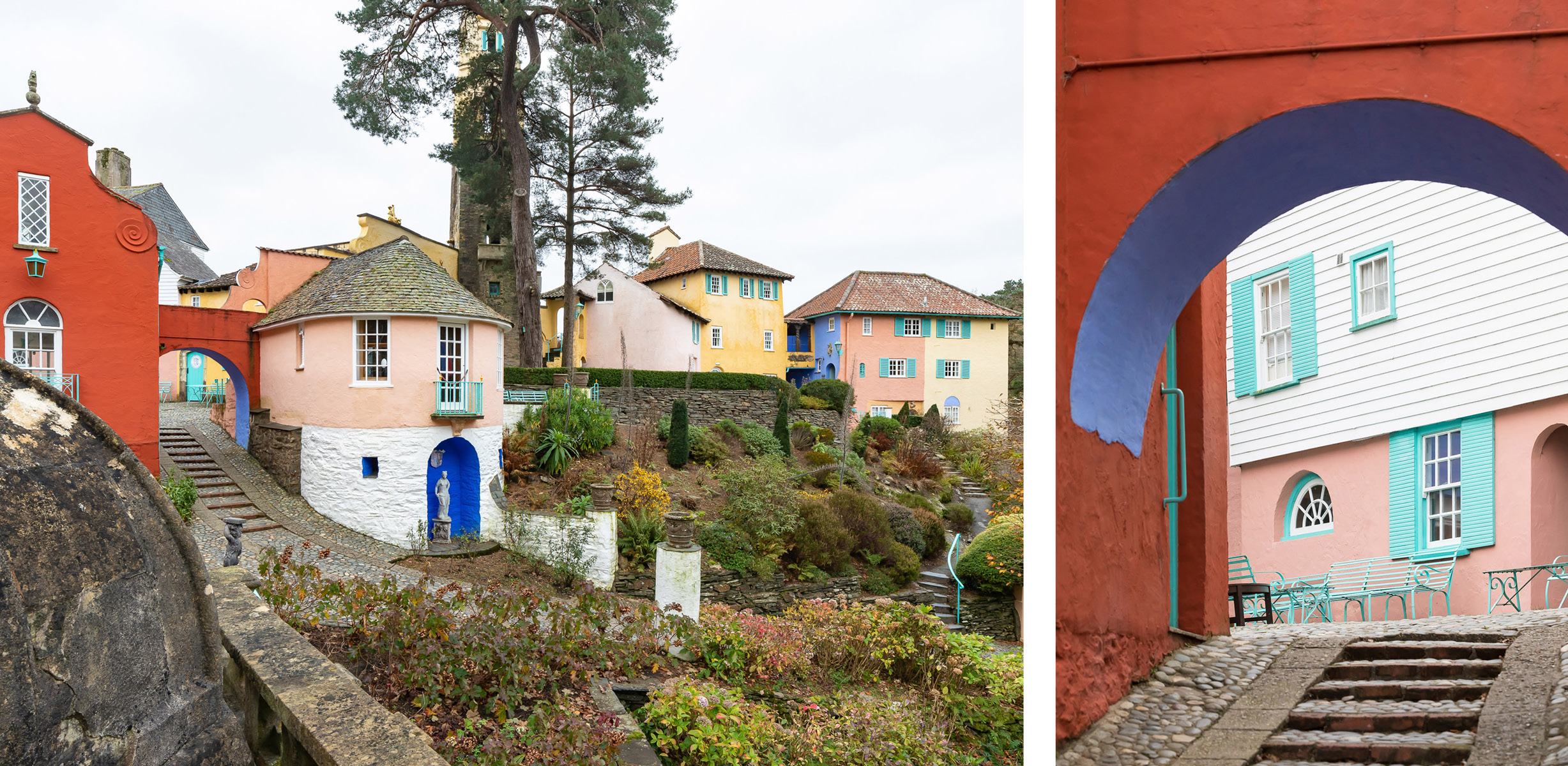
“The village is on a relatively steep hillside with large amounts of trees, which can make access for maintenance, repair and emergency vehicles challenging. Regular inspection is made easier to a degree with drones nowadays, though clearance of roof coverings and rainwater goods is still essential to keep the fabric preserved for future generations.
“The site is also visited by film crews, which will require good guidelines for the requirements of protection material in some of the more delicate areas externally and internally,” she adds.
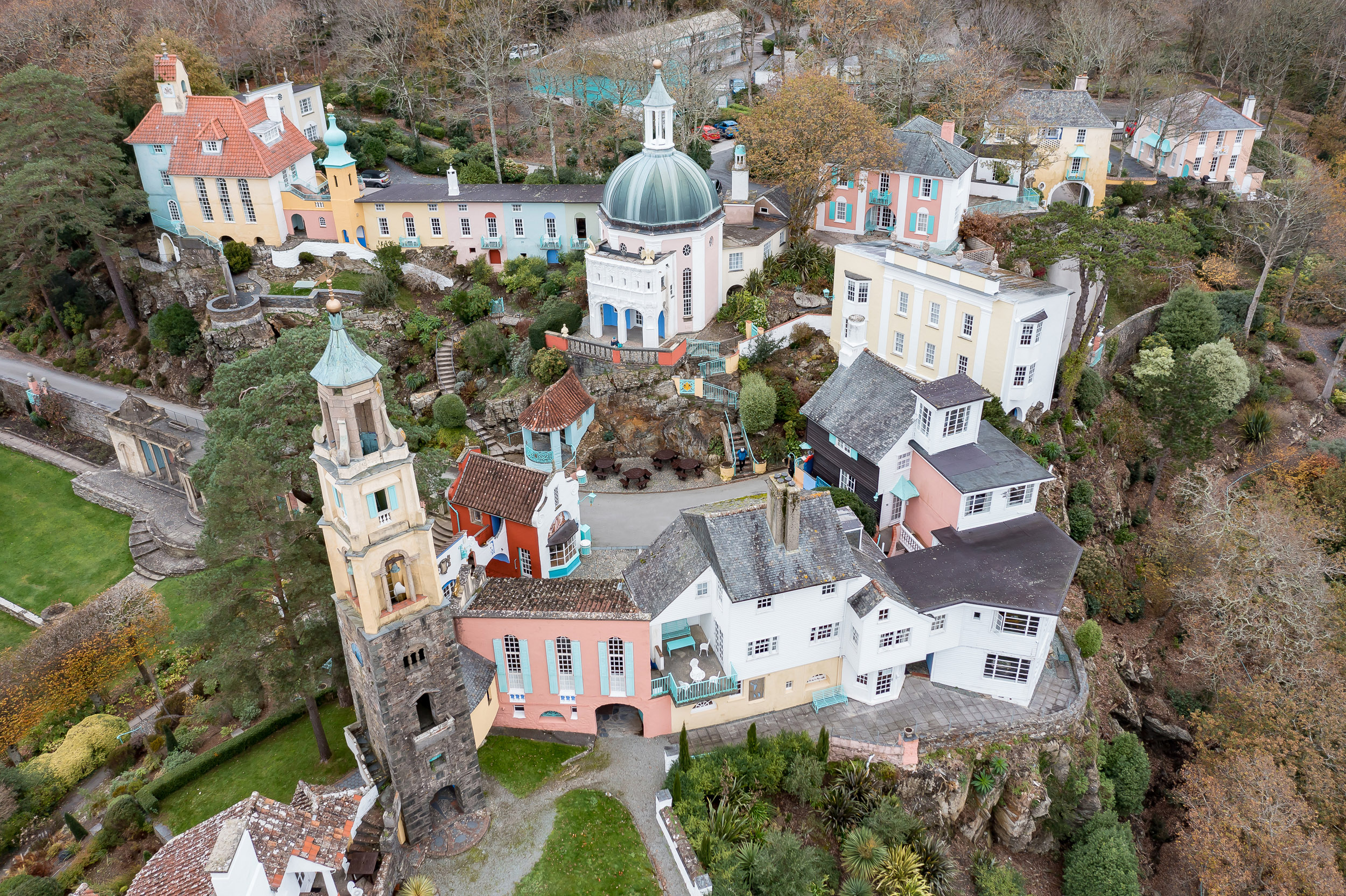
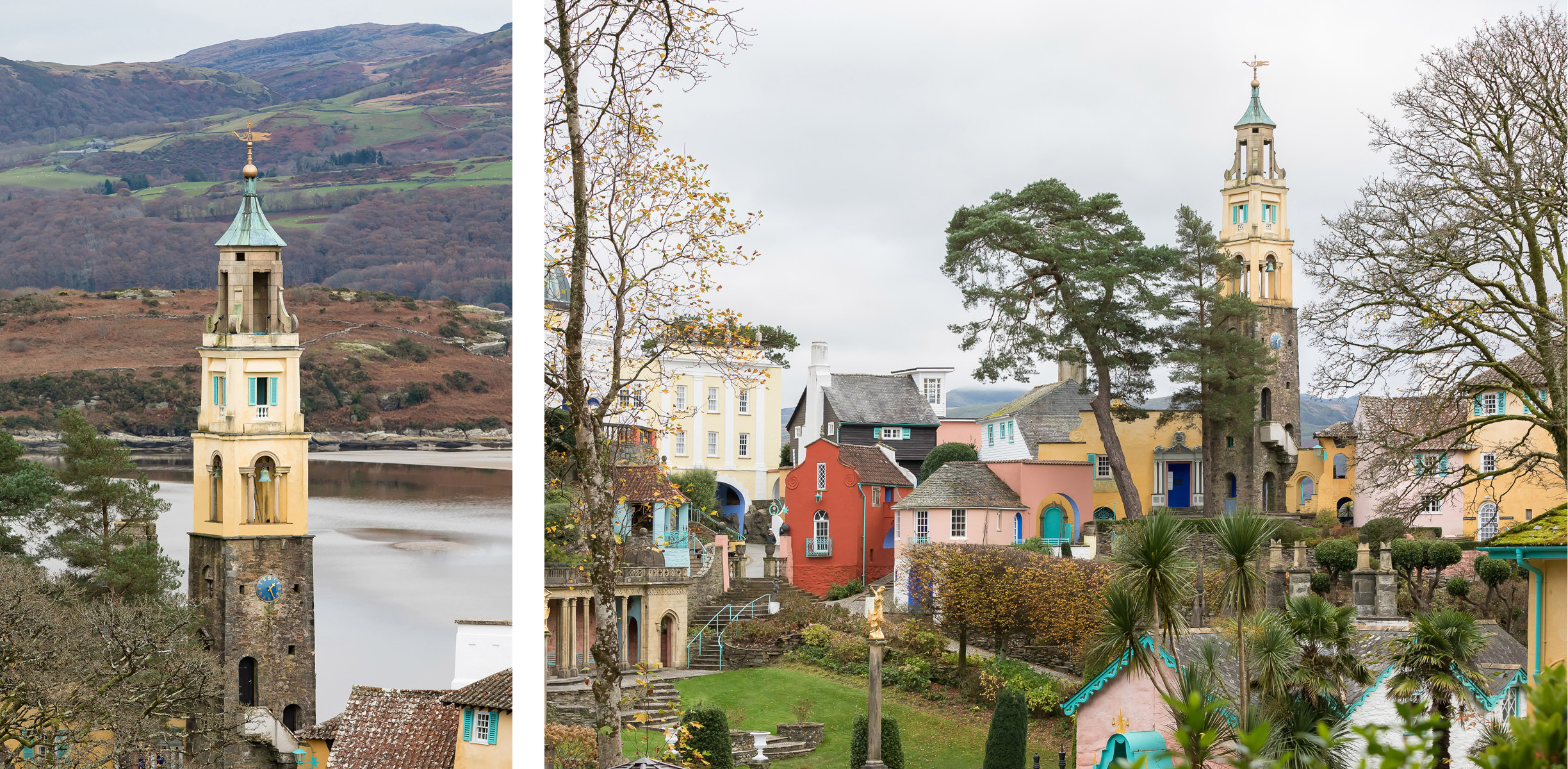
A timeless classic
When repairing and repainting the village, the Portmeirion team’s aim is to keep it looking exactly the same as it always has. Rooms inside buildings, such as guest rooms, can be modernised, but the external views of the buildings are indistinguishable from the days of Williams-Ellis, many decades ago.
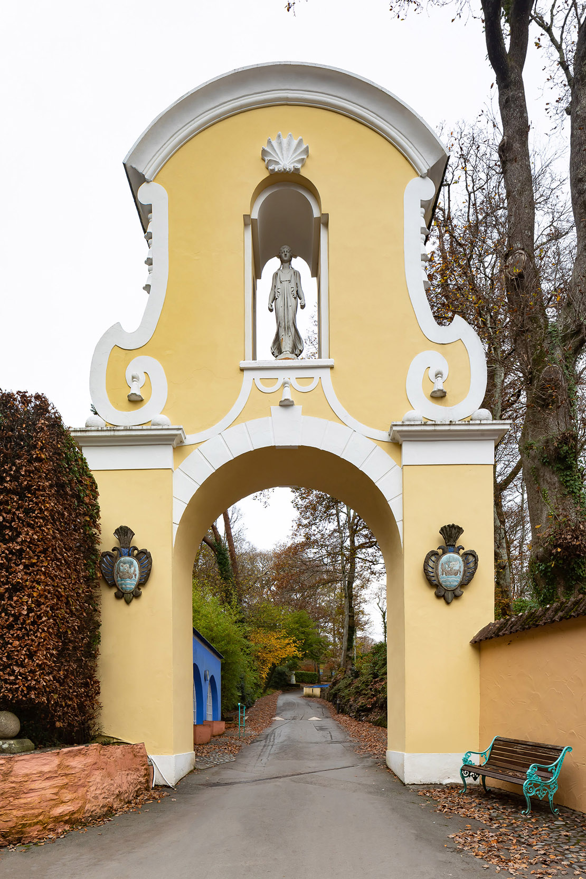
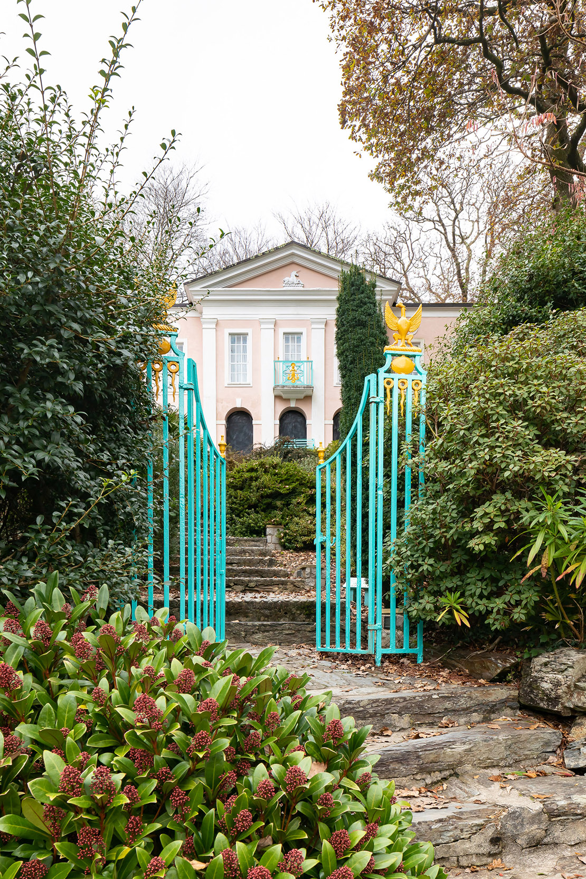
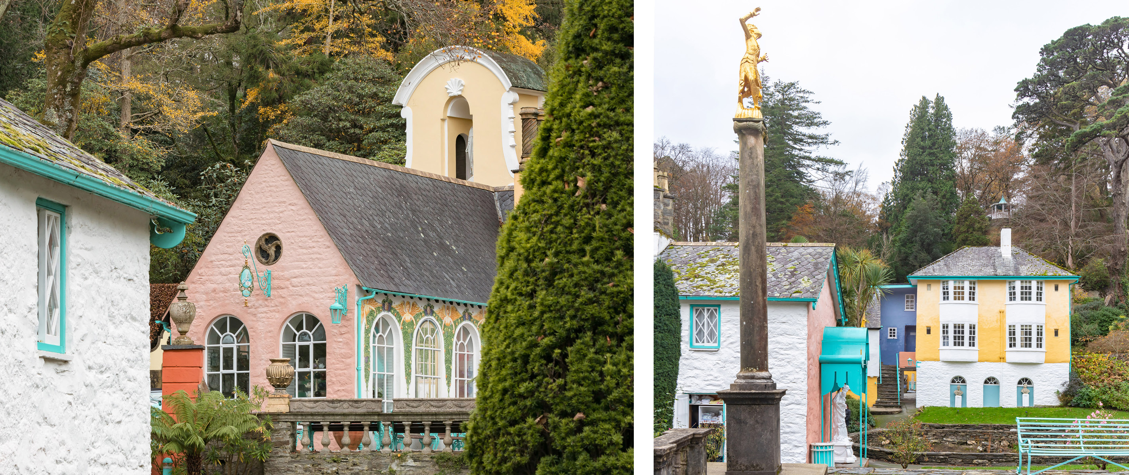
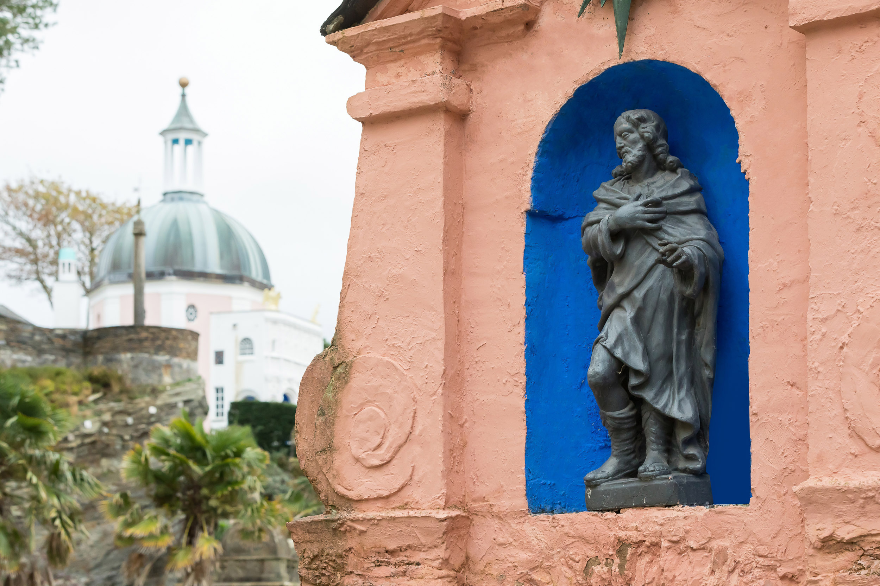
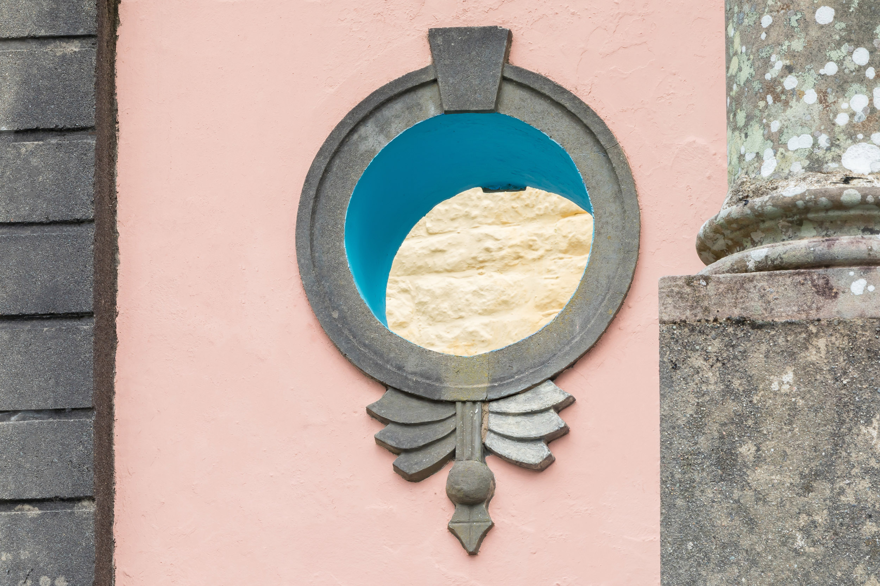
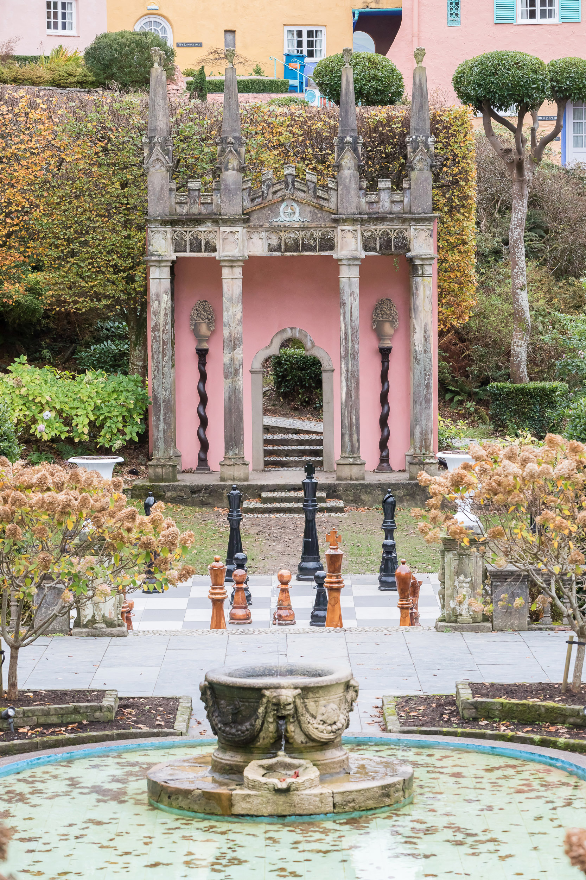
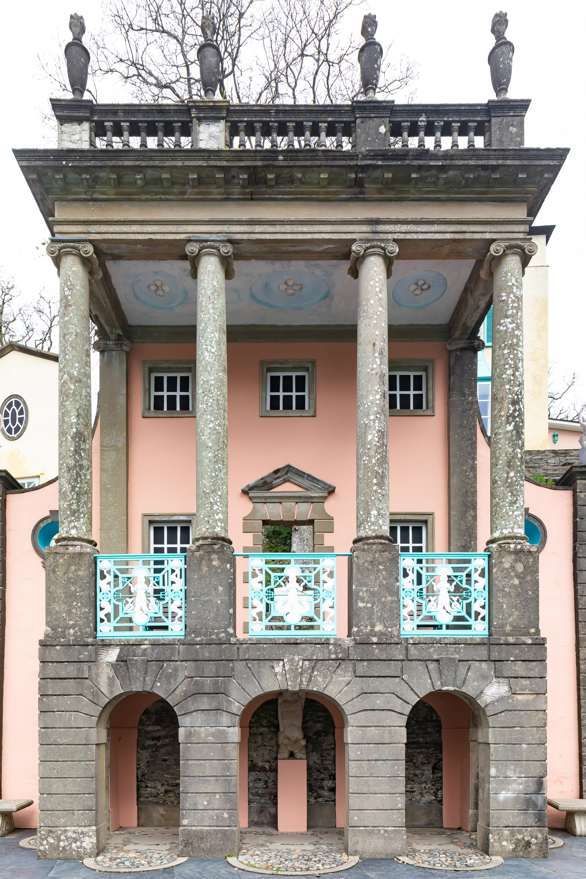
About five years ago they installed biomass heating, which now heats around 80% of the village’s buildings. It runs on wood chippings and despite the initial outlay of more than £1m it reduces Portmeirion’s annual energy costs. This was a big change but one that goes unseen to visitors. Replacing the roof tiles of Government House on the other hand, is a very visible (and costly) task. Jones says Williams-Ellis originally bought “a job lot of Mediterranean curved tiles for next to nothing” and now they are handmade at a cost of around £30 a tile.
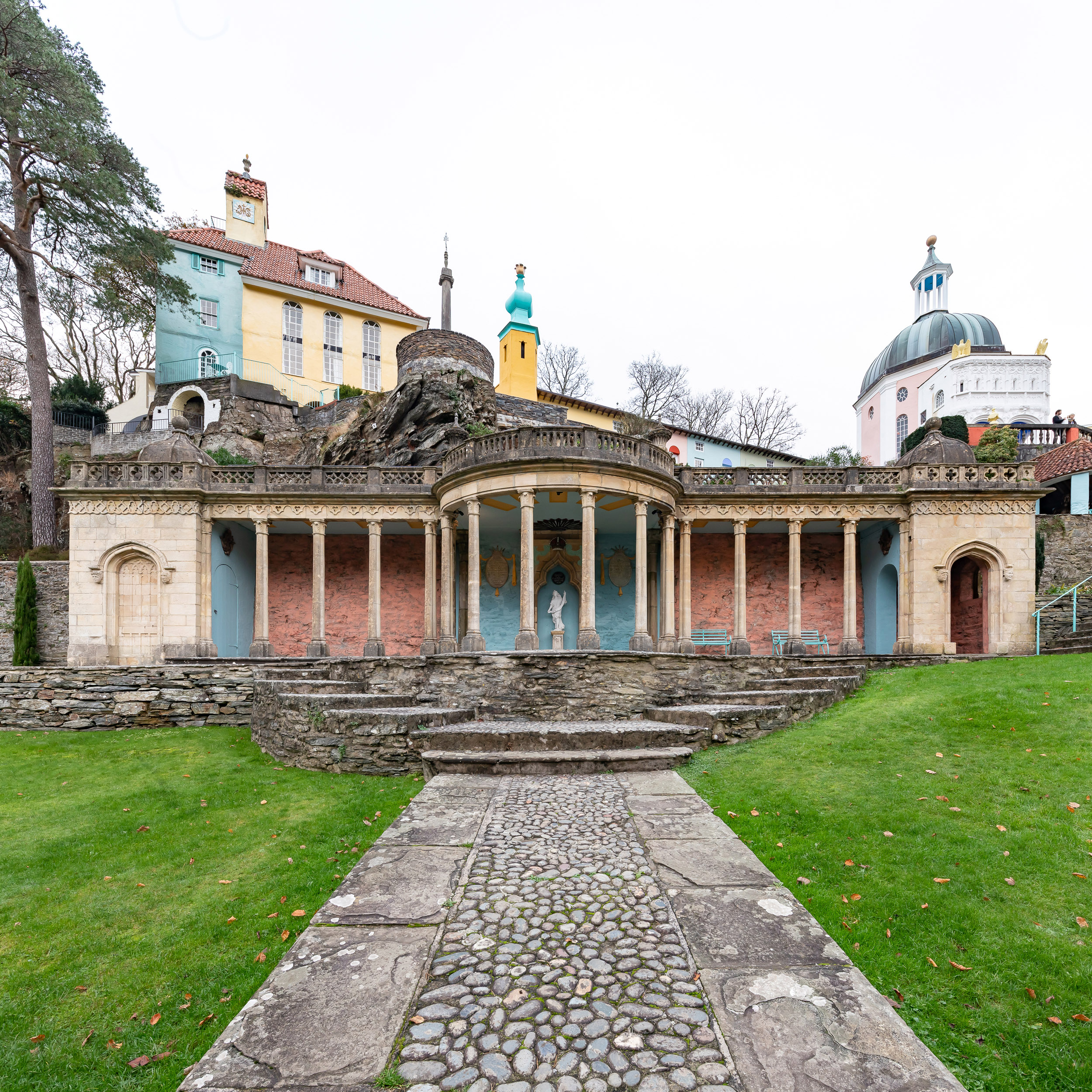
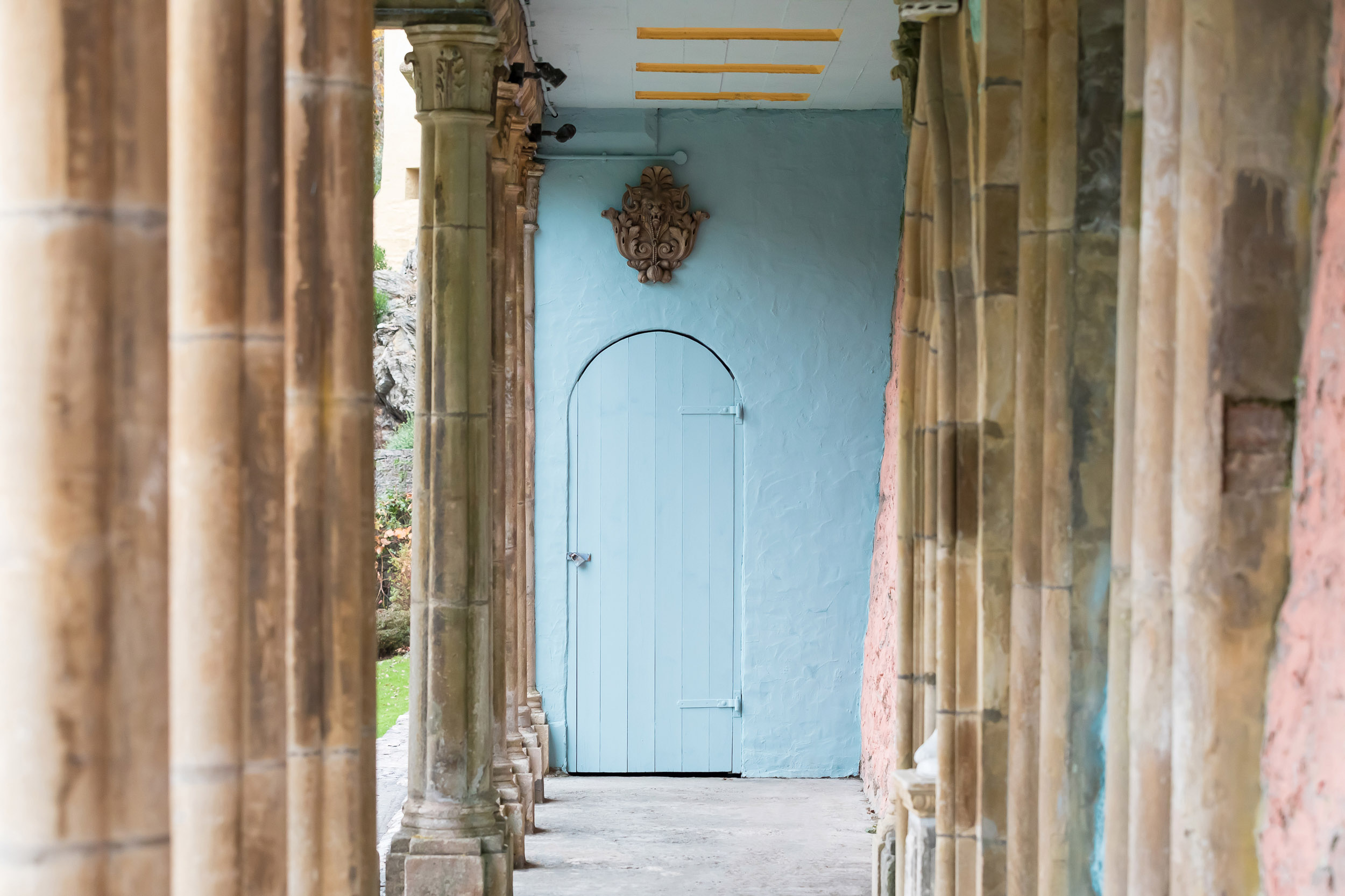
“Certain paint systems can cause irreversible damage to both brick and stonework. The construction and materials of historic buildings must be understood fully before repair and maintenance work begins” Gabriella Smith MRICS, historic building surveyor
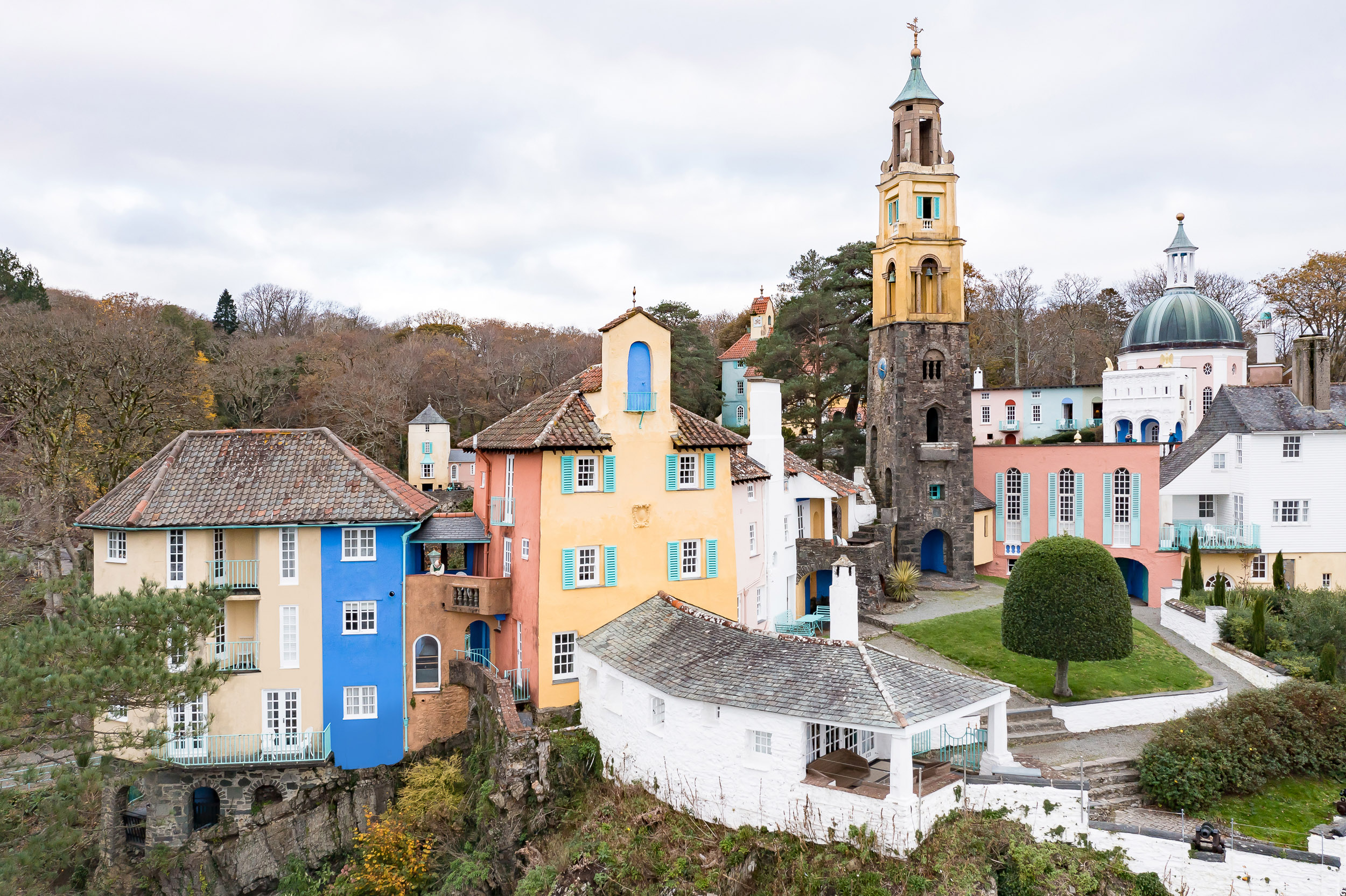
This isn’t the only example of Williams-Ellis benefitting from bargains and giveaways as the building blocks for Portmeirion. “A lot of people were modernising their houses in the 1920s and 30s and getting rid of some the features, but they’d offer them to Clough first,” says Jones. “My favourite one is in front of the Dome, the white frontage, which is an old fireplace that came from a mansion in Cheshire. They were getting rid of it and offered it to Clough and of course he wanted it. But he realised it was too big to go inside the Dome and stuck it on the outside (pictured below).
“The Planning Act hadn’t been thought of when he was building most of Portmeirion – imagine going to the planning committee now and saying you want to put your fireplace on the front of an old building. It wouldn’t happen.”
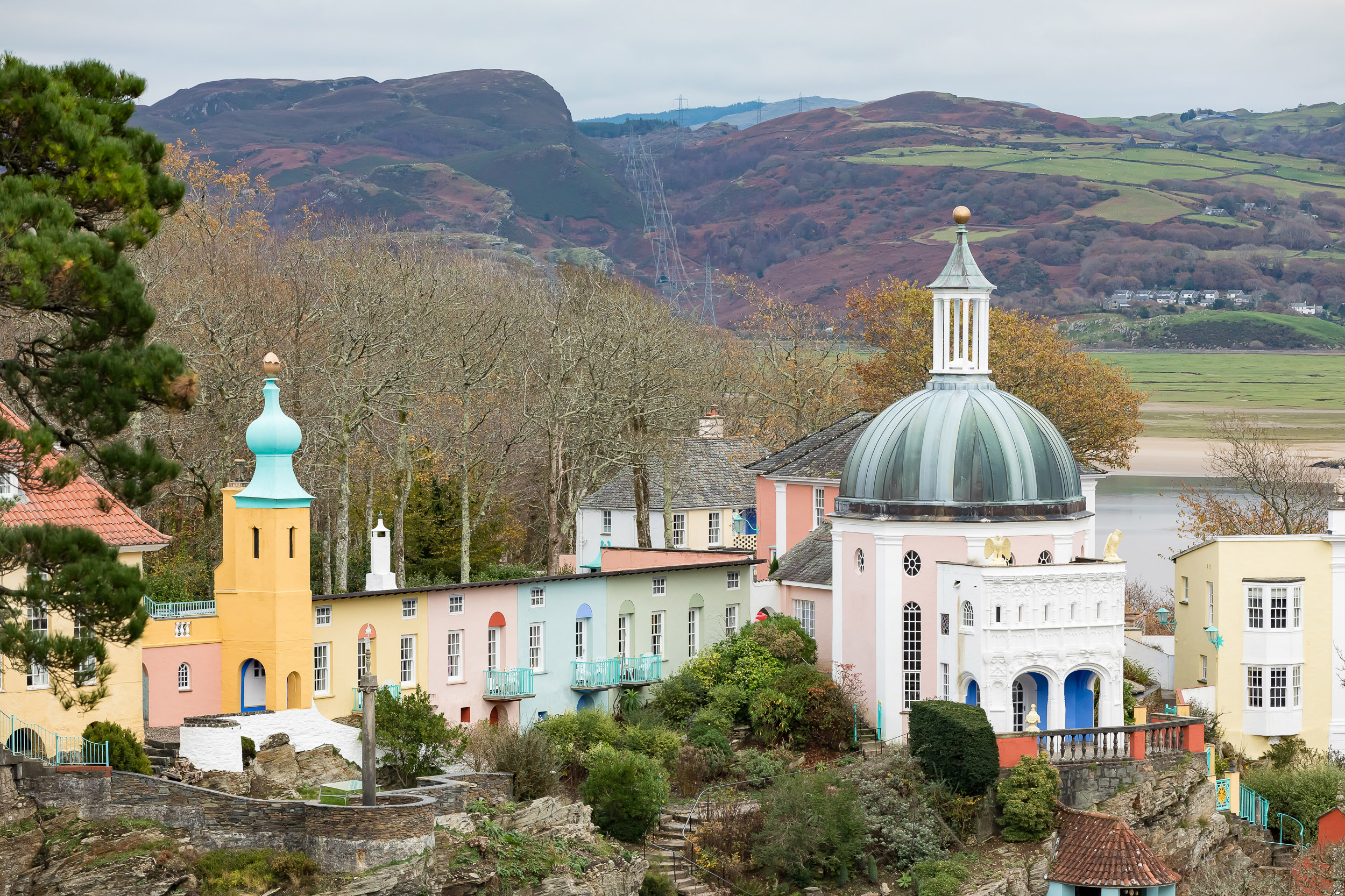
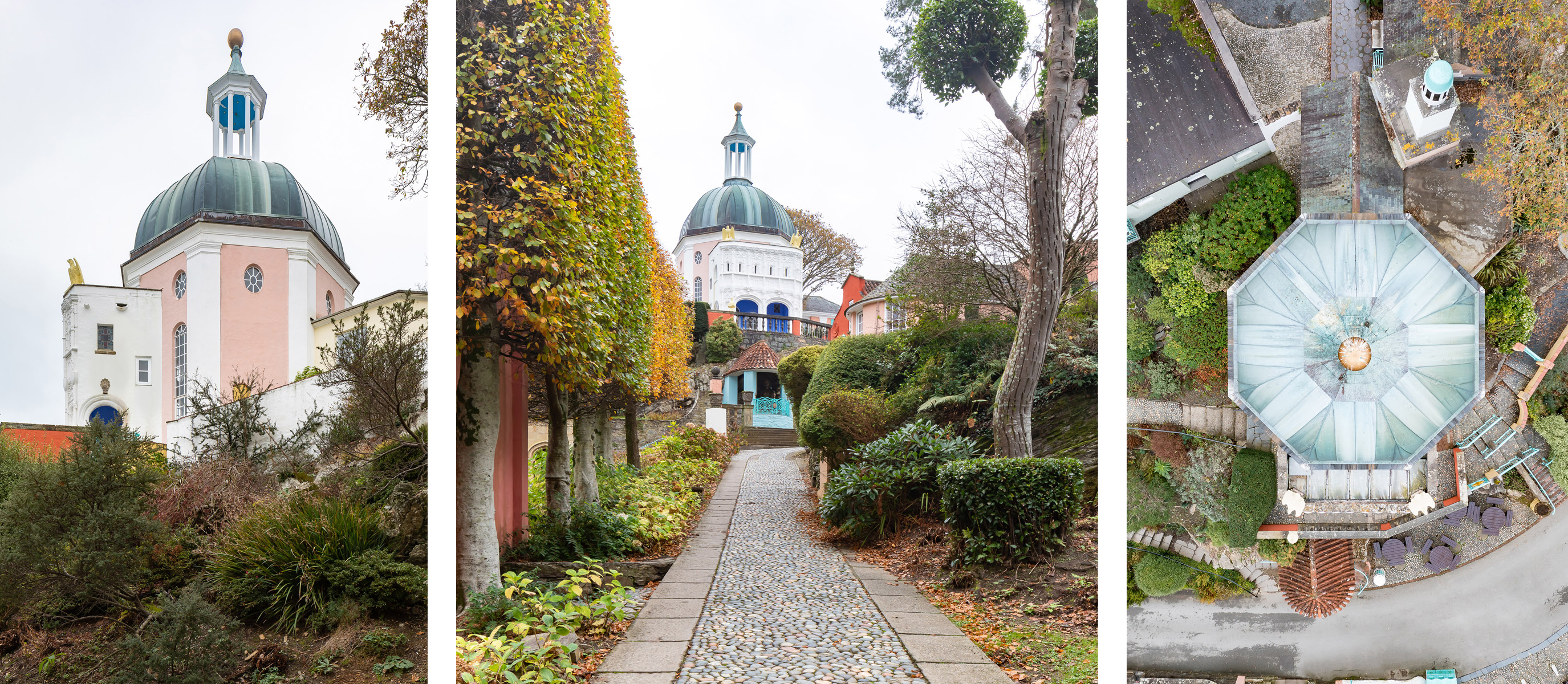
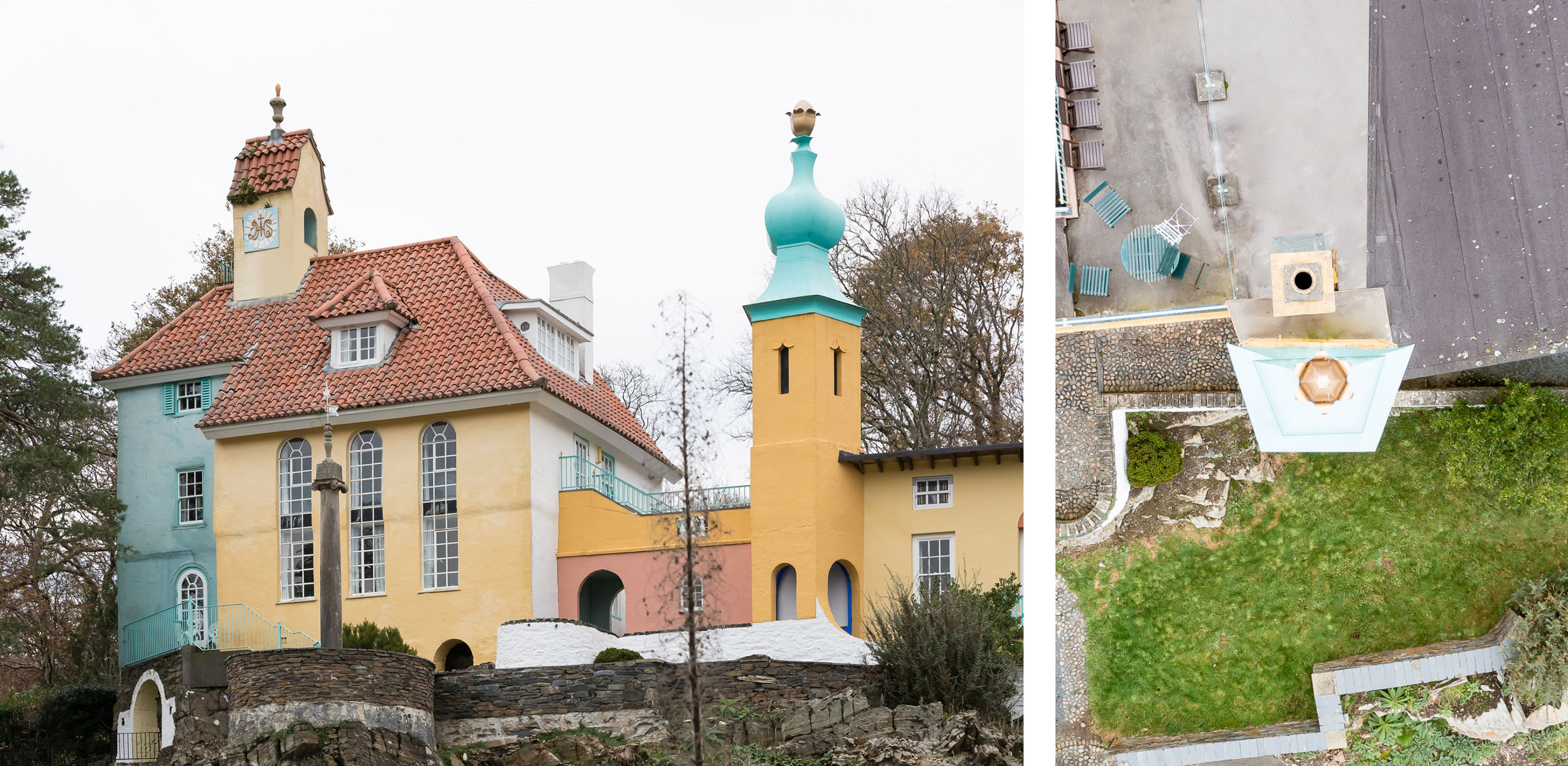
Smith adds that historic building preservation has been made more complicated by repairs carried out with modern materials, incompatible with those they were originally constructed with. “Certain paint systems, for example, can cause irreversible damage to both brick and stonework. The construction and materials of historic buildings must be understood fully before repair and maintenance work begins.”
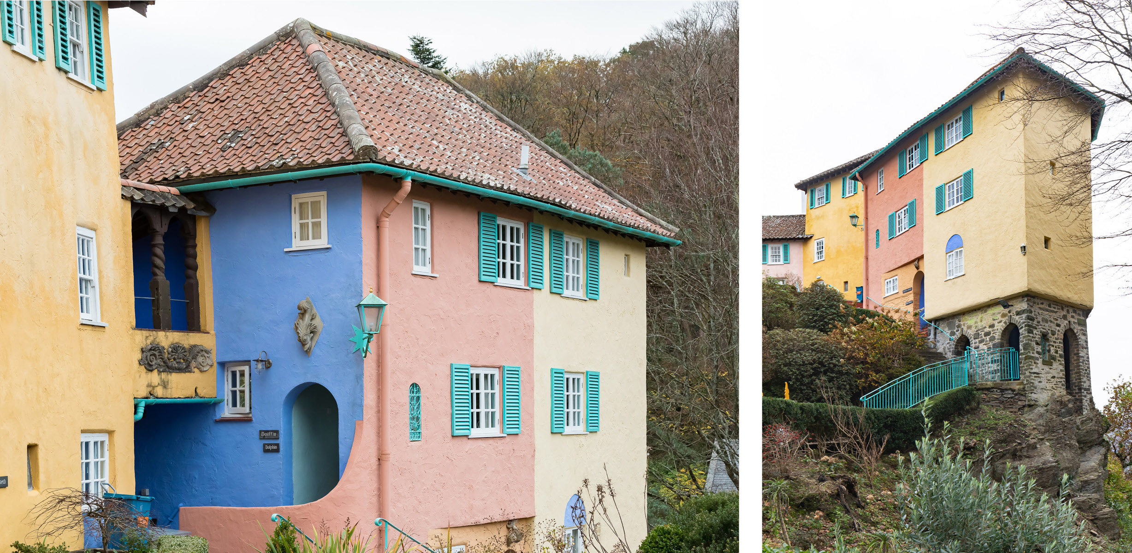
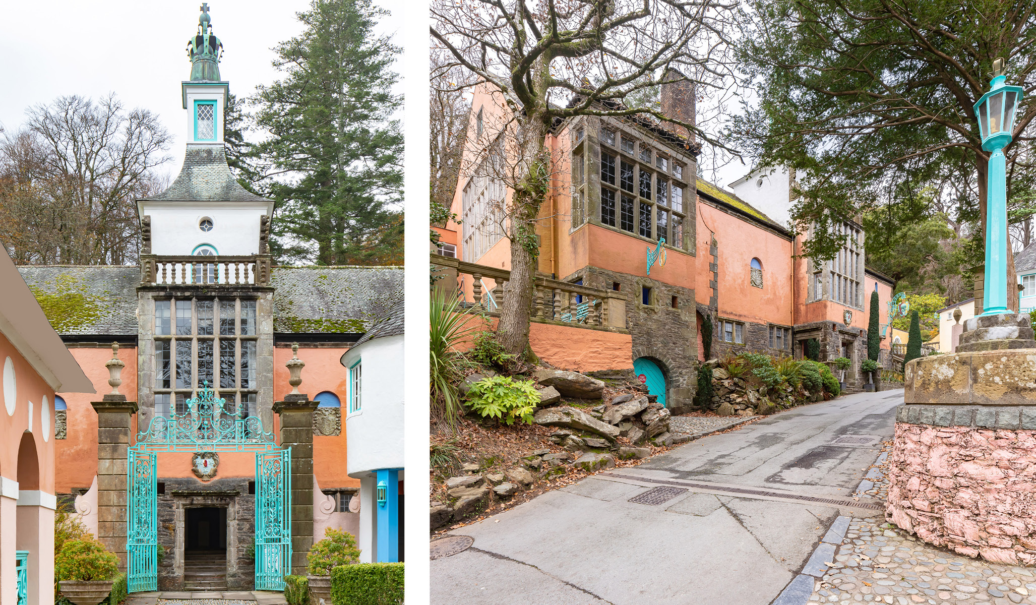
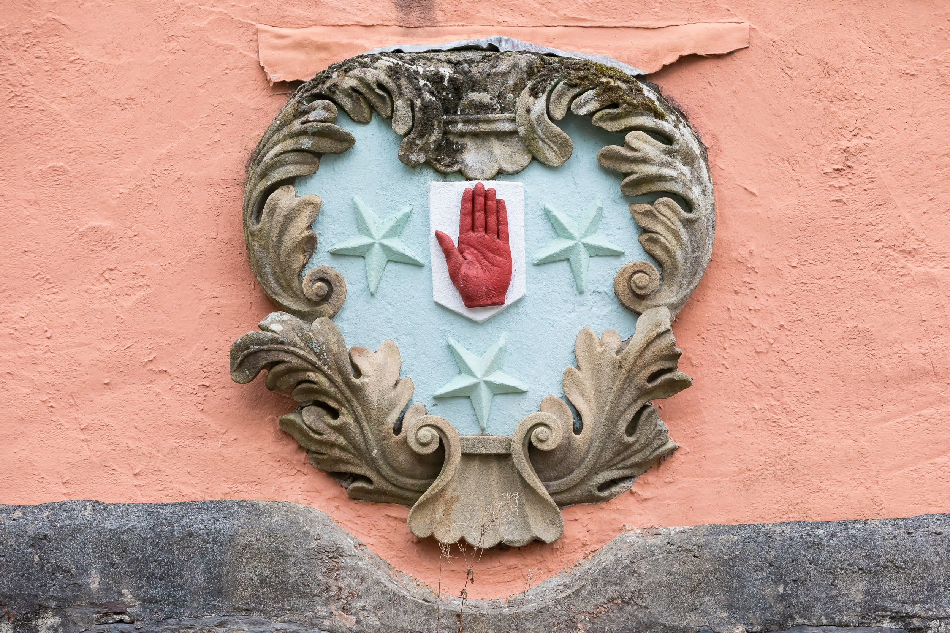
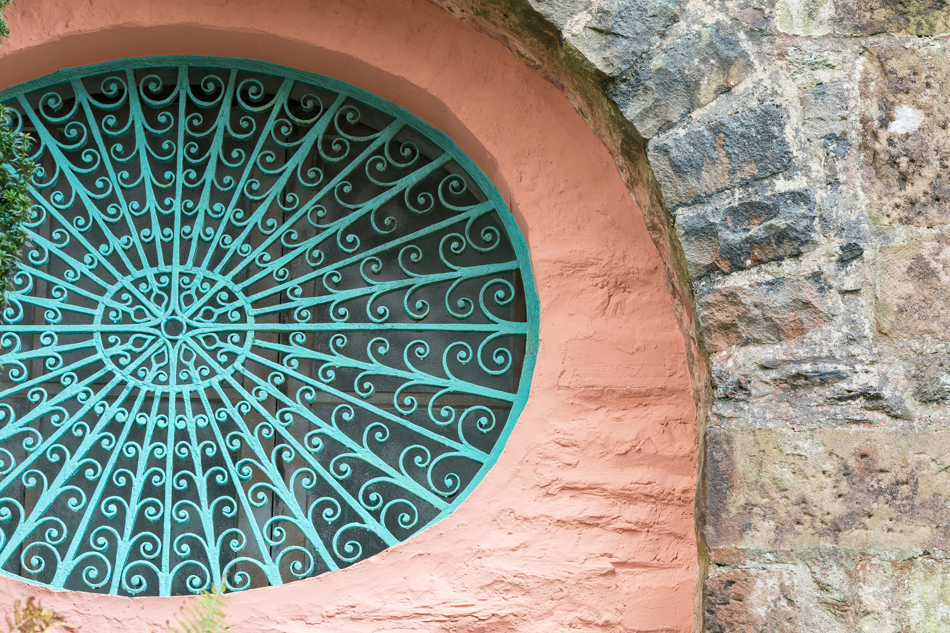
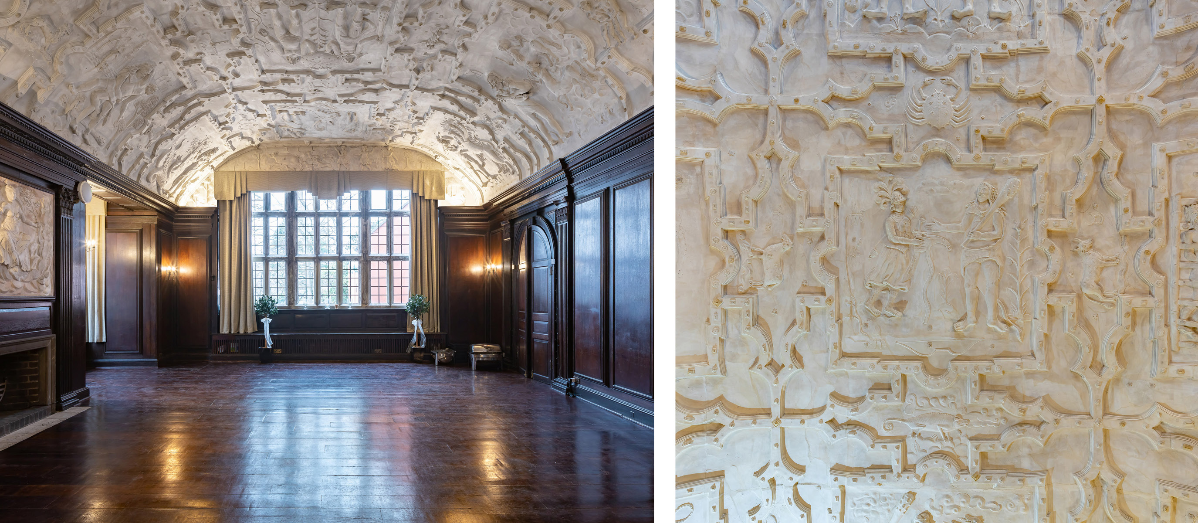
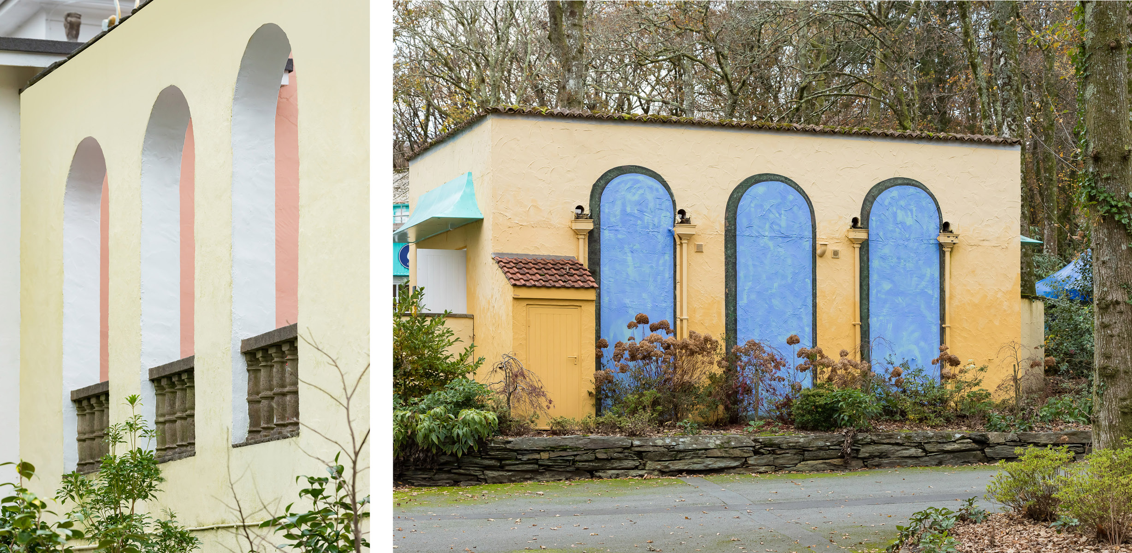
Seeing is believing
“Clough was a great fan of visual tricks, like painting windows on walls to look like real windows with ledges,” says Jones. “Cliff House is the best example because it’s a lovely symmetrical building and the windows on one side are real and the other side are fake. People miss that, sometimes people who’ve been coming here for 10 years don’t see it. His attention to detail was phenomenal, there’s something interesting to see on every building.
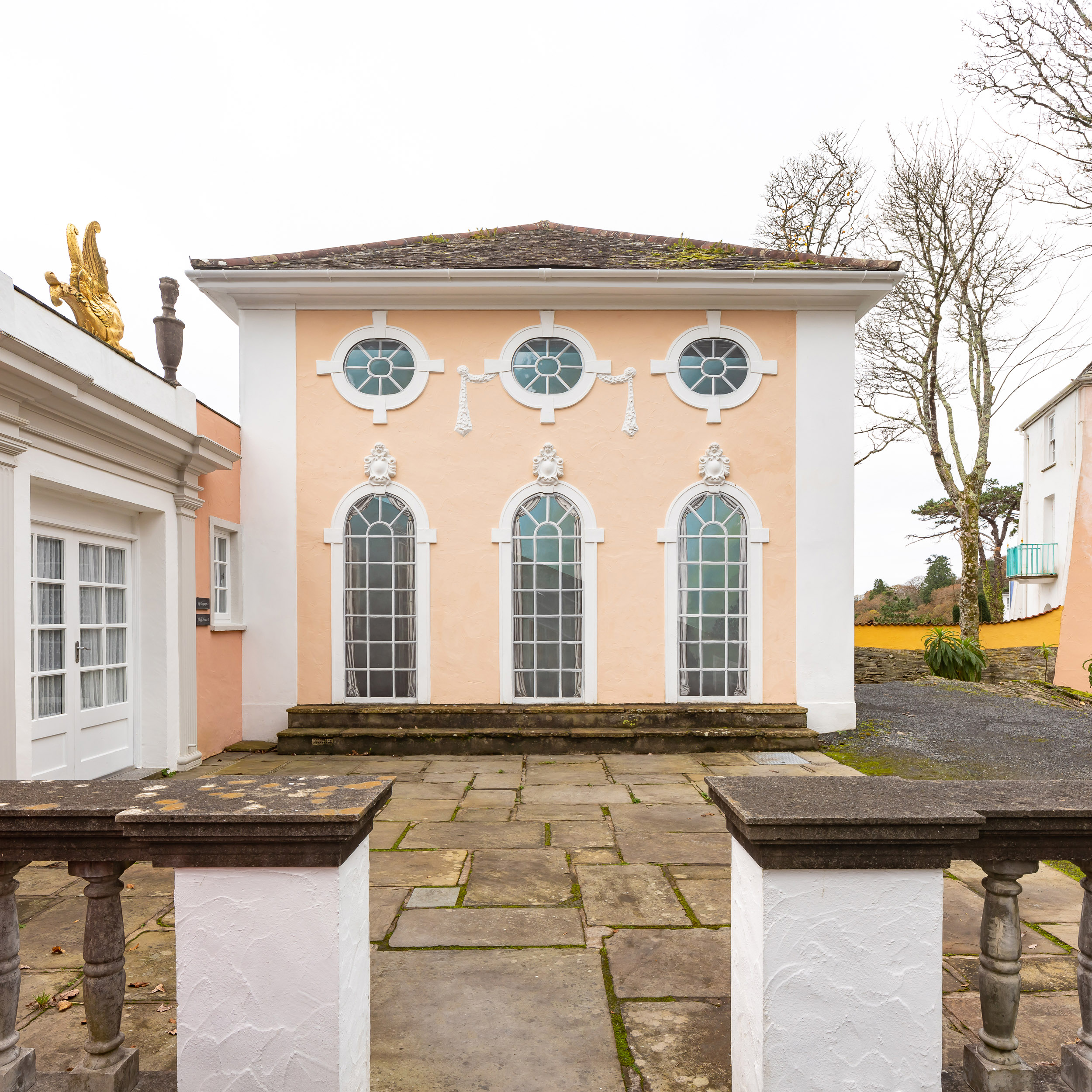
“Cliff House (pictured) is the best example because it’s a lovely symmetrical building and the windows on one side are real and the other side are fake" Meurig Jones, location manager at Portmeirion
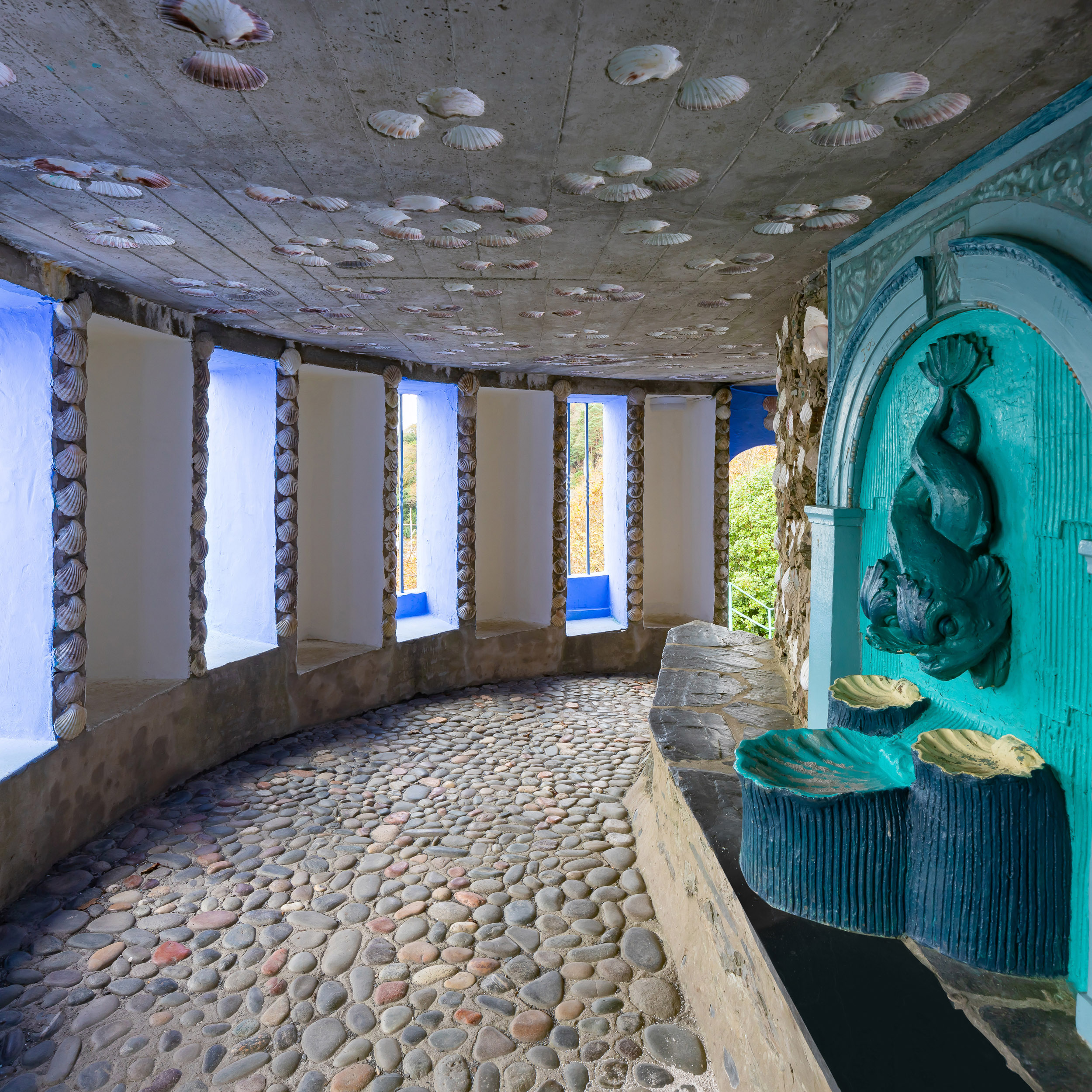
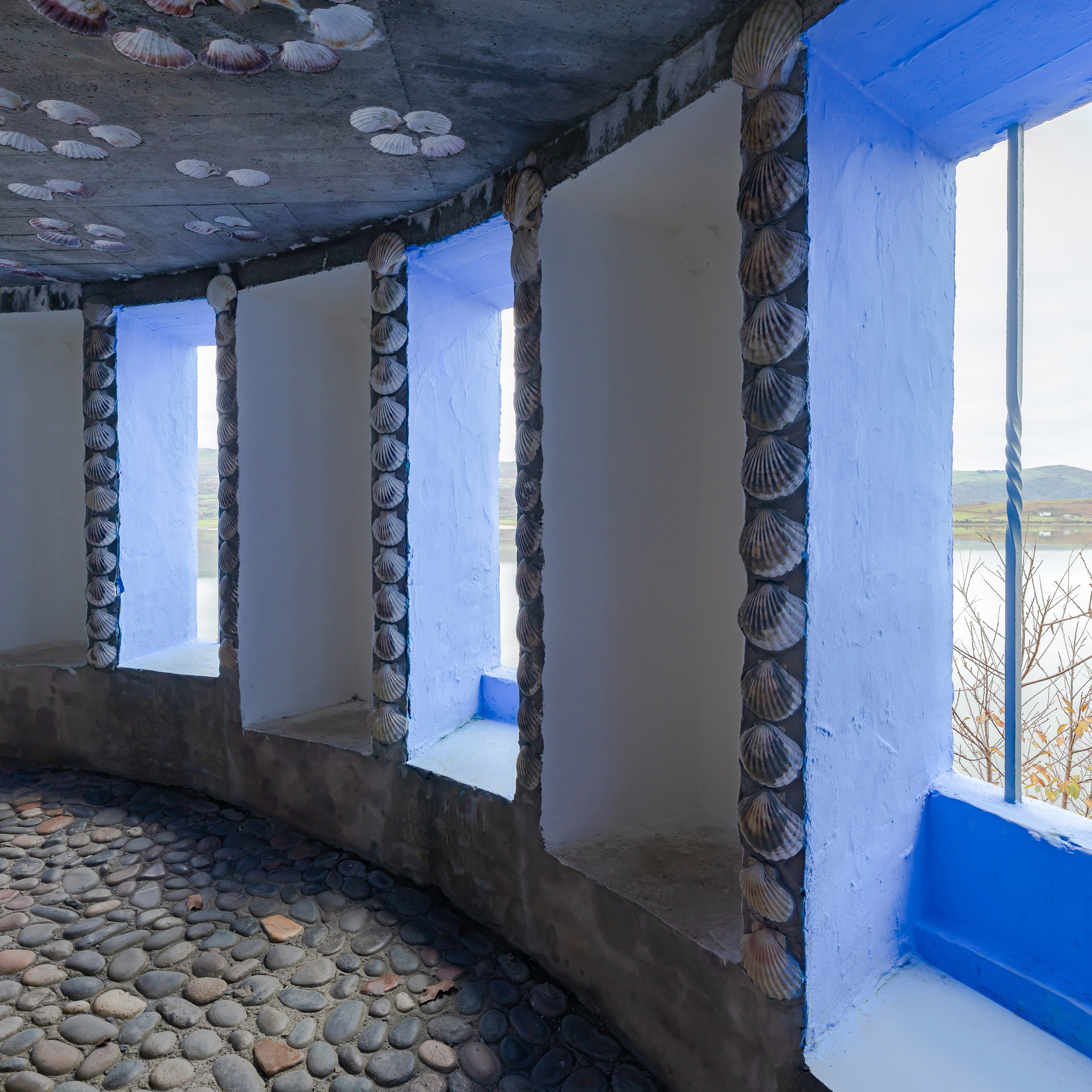
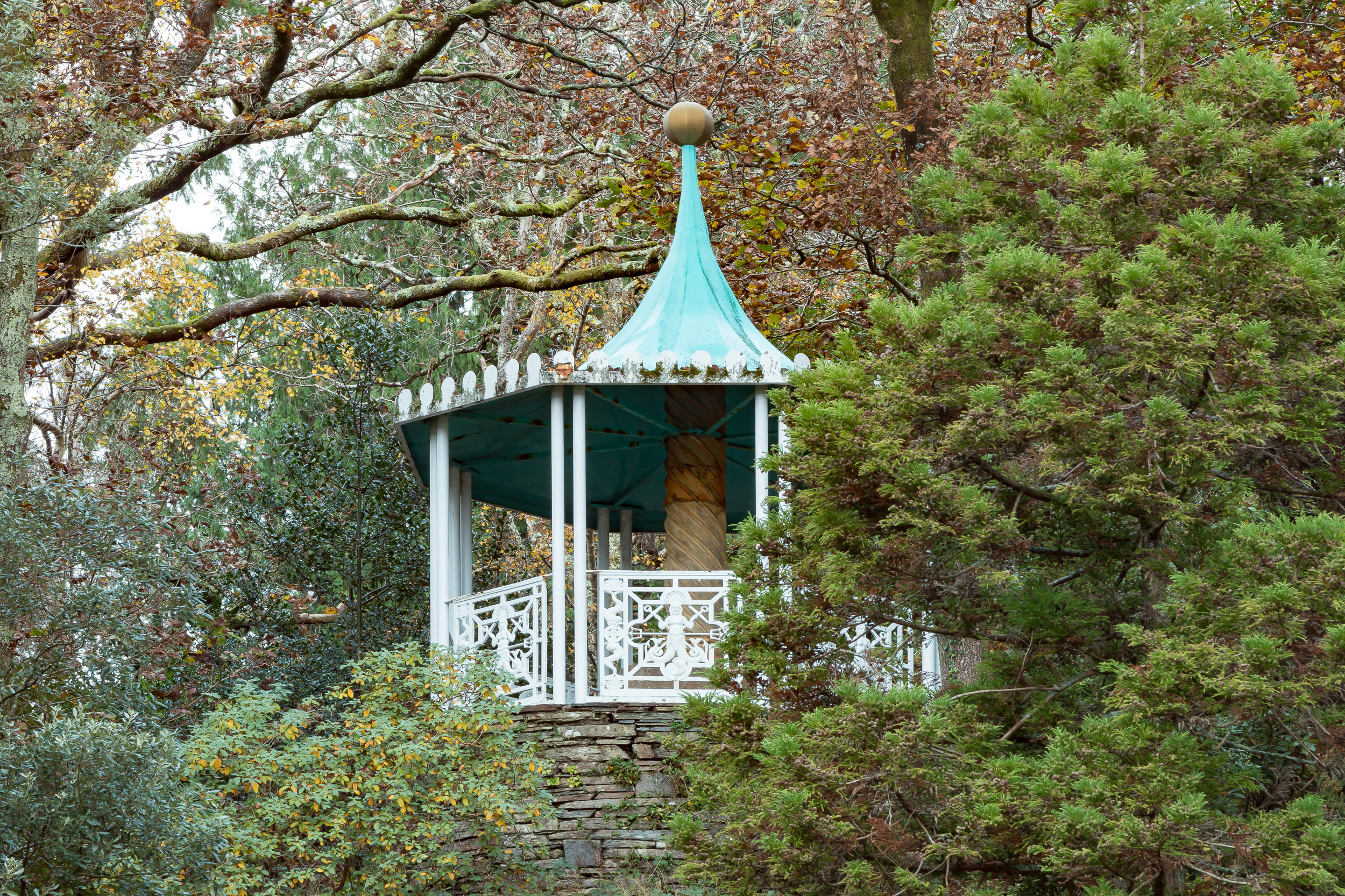
“He was also famous for framing buildings to make them look bigger and more imposing than they are. The buildings aren’t full size, there was no reason for him to build them full size. The building called Unicorn is the best example of that – you look up at it and it looks like a massive Georgian mansion but there’s actually only two bedrooms and one living room. It’s designed to look big but is really quite small and if you go round the back of it you see how small it is.”
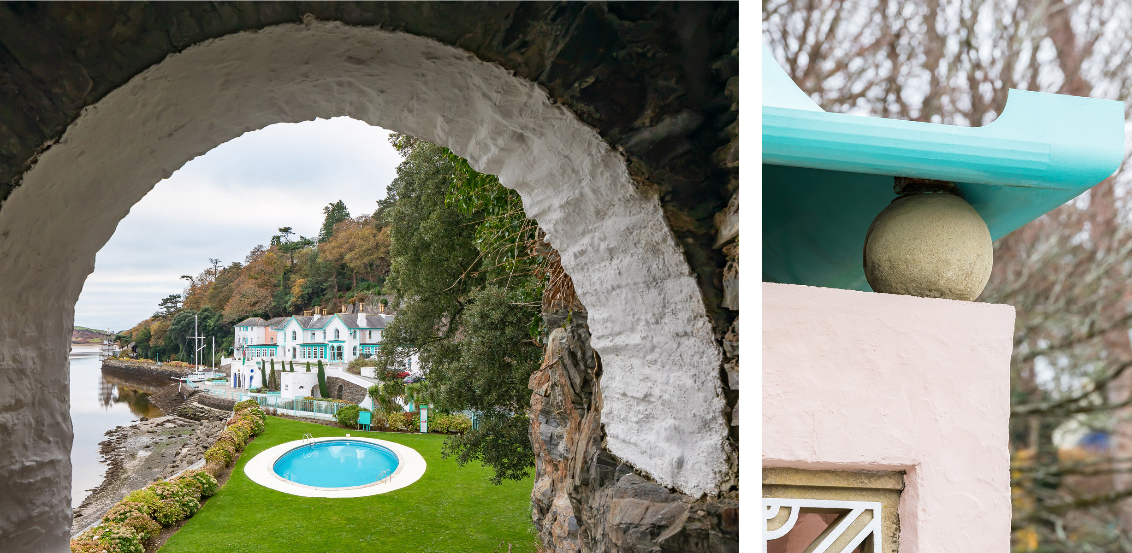
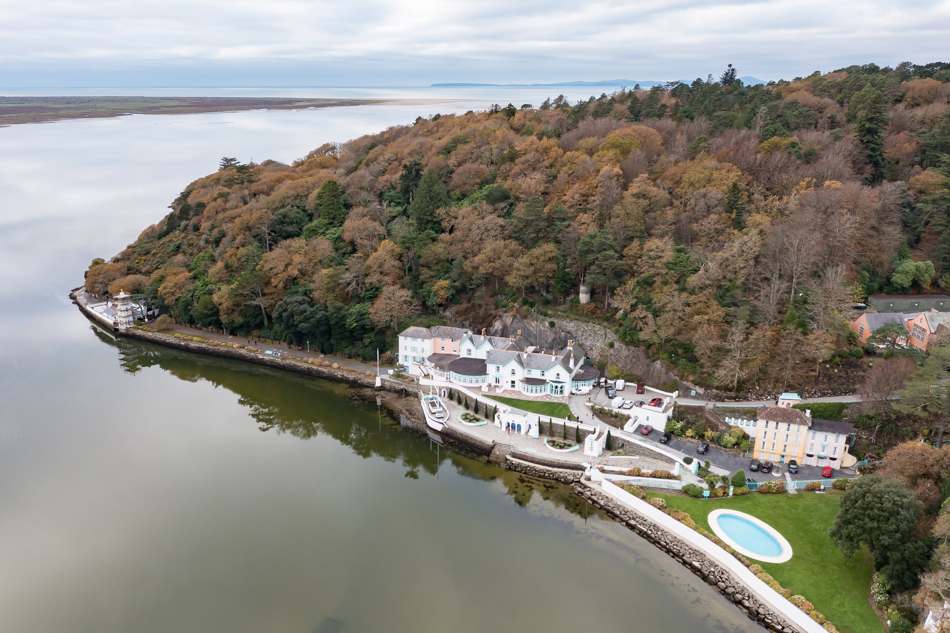
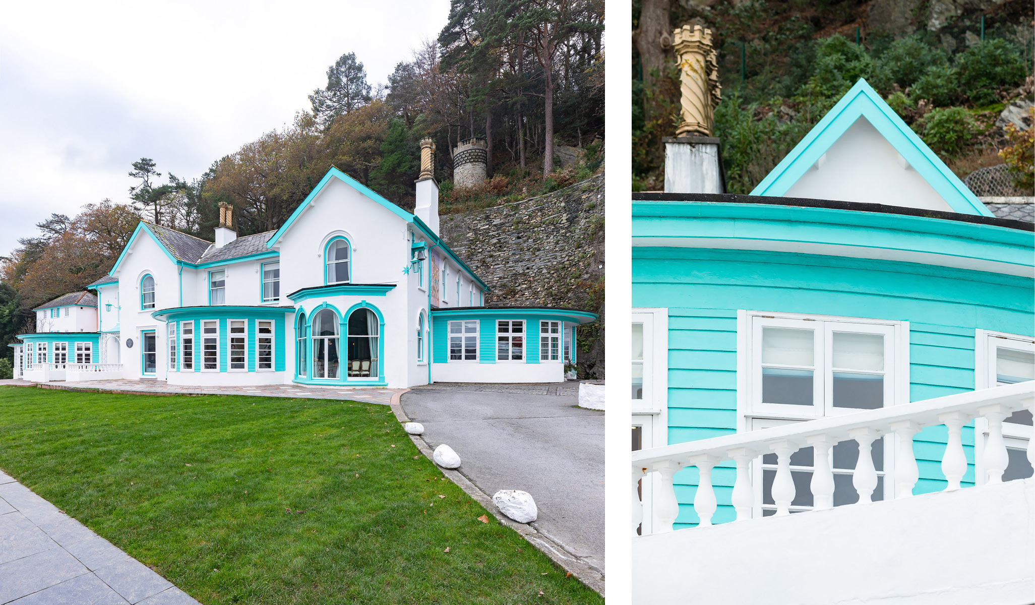
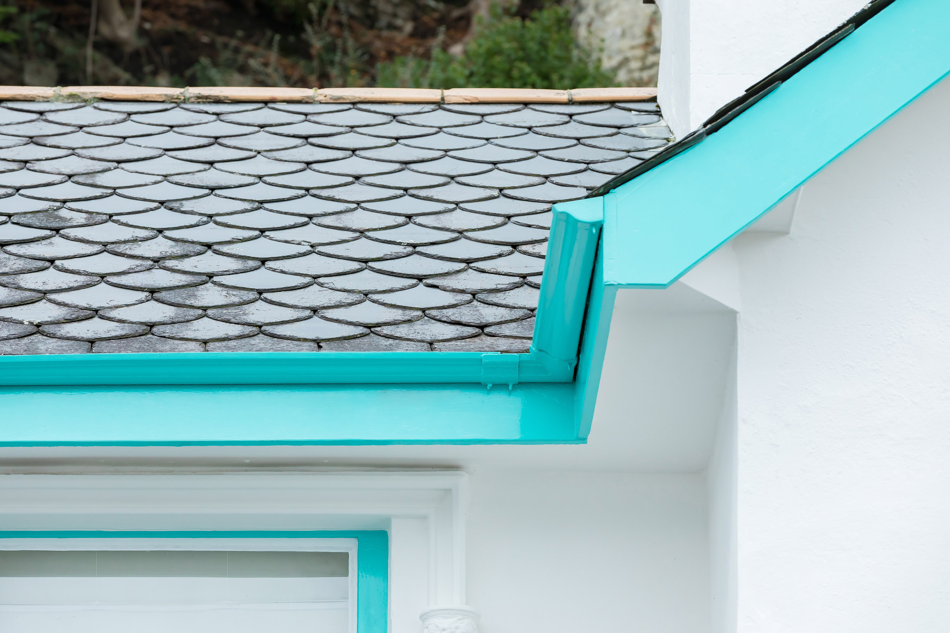
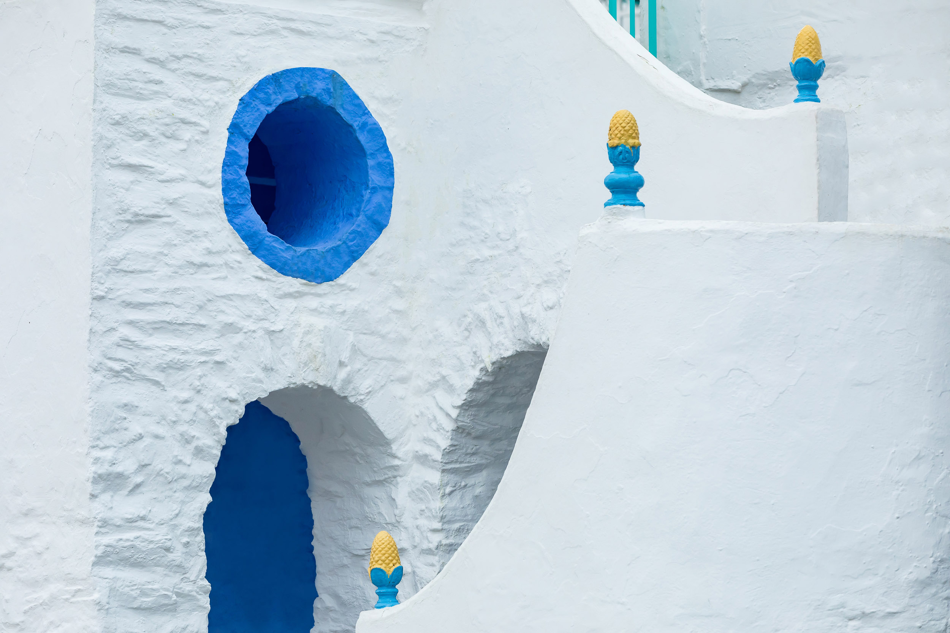
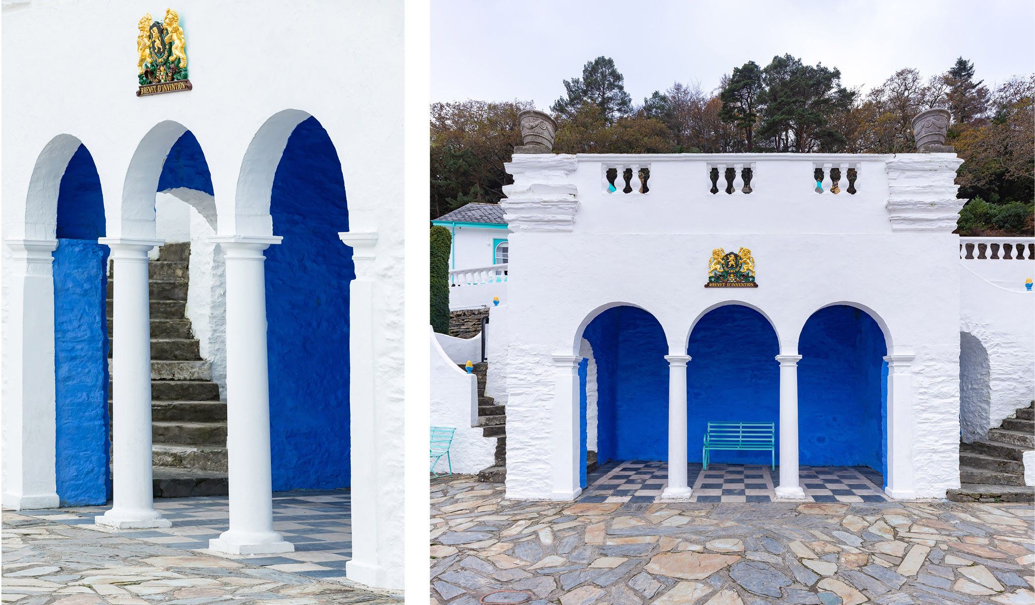
Inspired by Italy
During his lifetime, Williams-Ellis denied that Portofino, a fishing village on the Italian Riviera once home to French writer Guy de Maupassant, was the template for Portmeirion. He was certainly inspired by it though, says Jones.
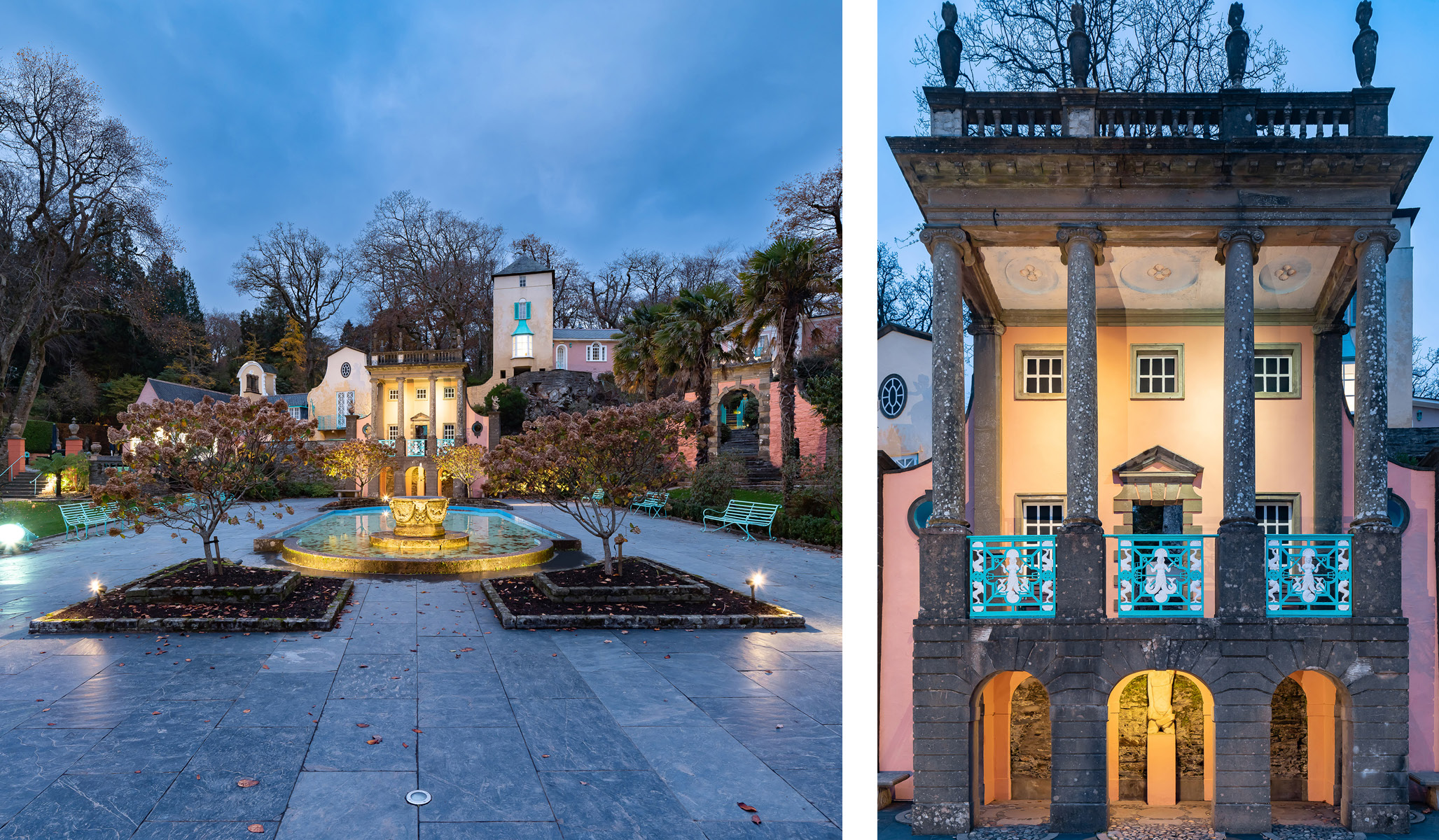
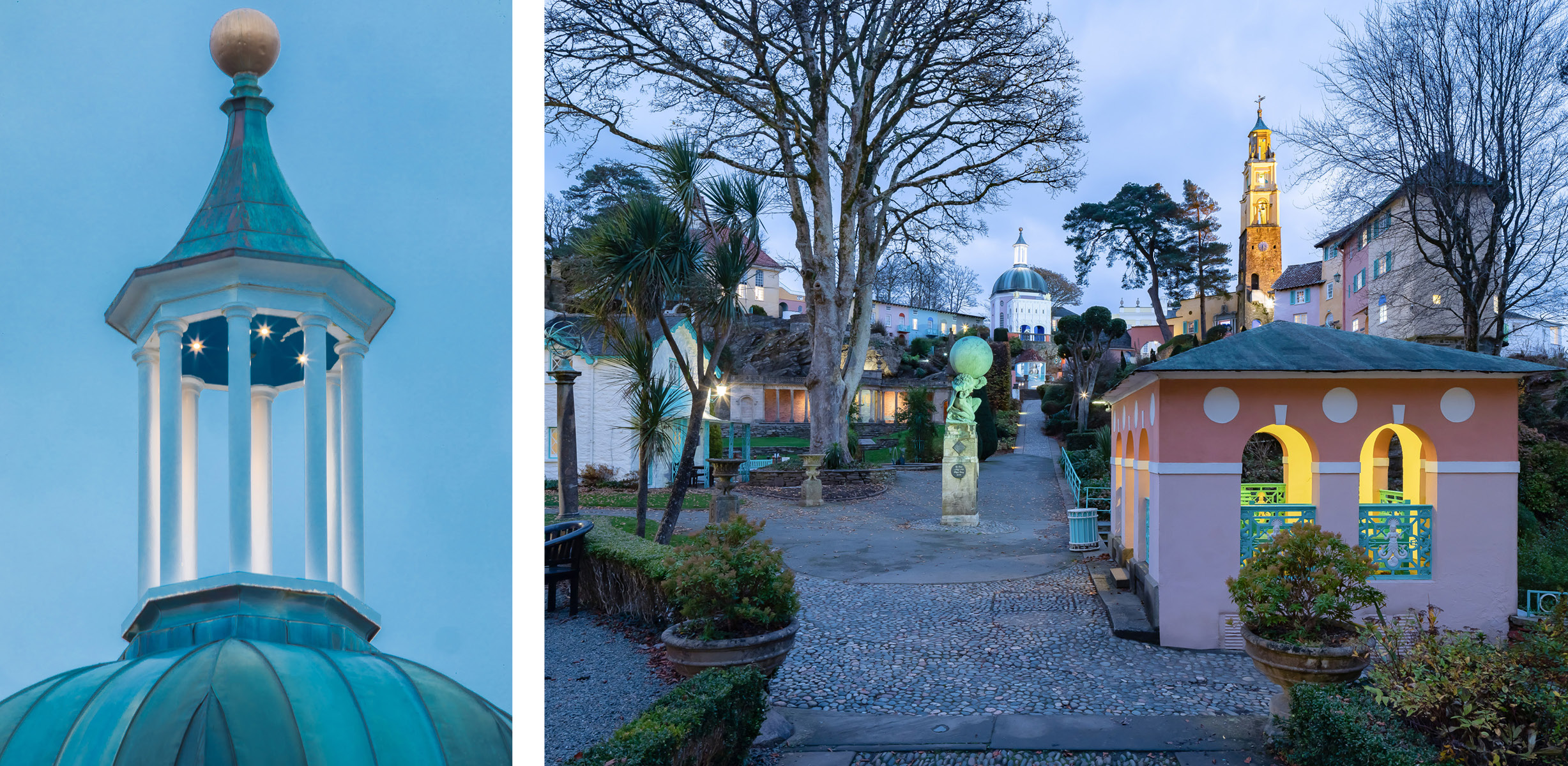
“I read a story in which he said he arrived by boat in Portofino, opened the curtains of the cabin in the morning, looked up at the coloured terraces and thought ‘this is what I want’. He said it wasn’t a direct homage to Portofino but it was certainly a big nod to it, more so than other places.” Jones says this is why Portmeirion is Italianate in style – the architecture isn’t Italian but the colour palette of the village is.
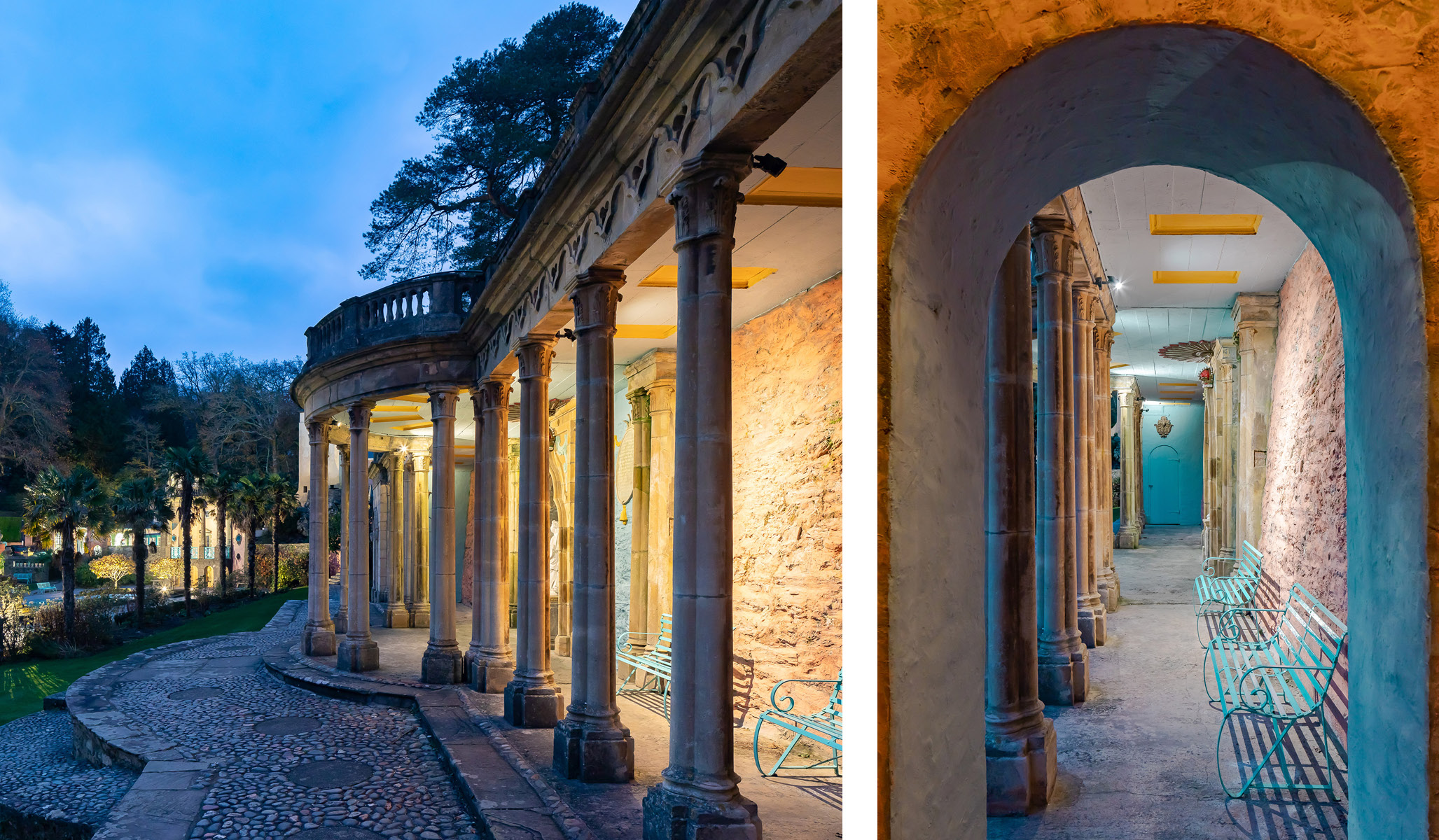
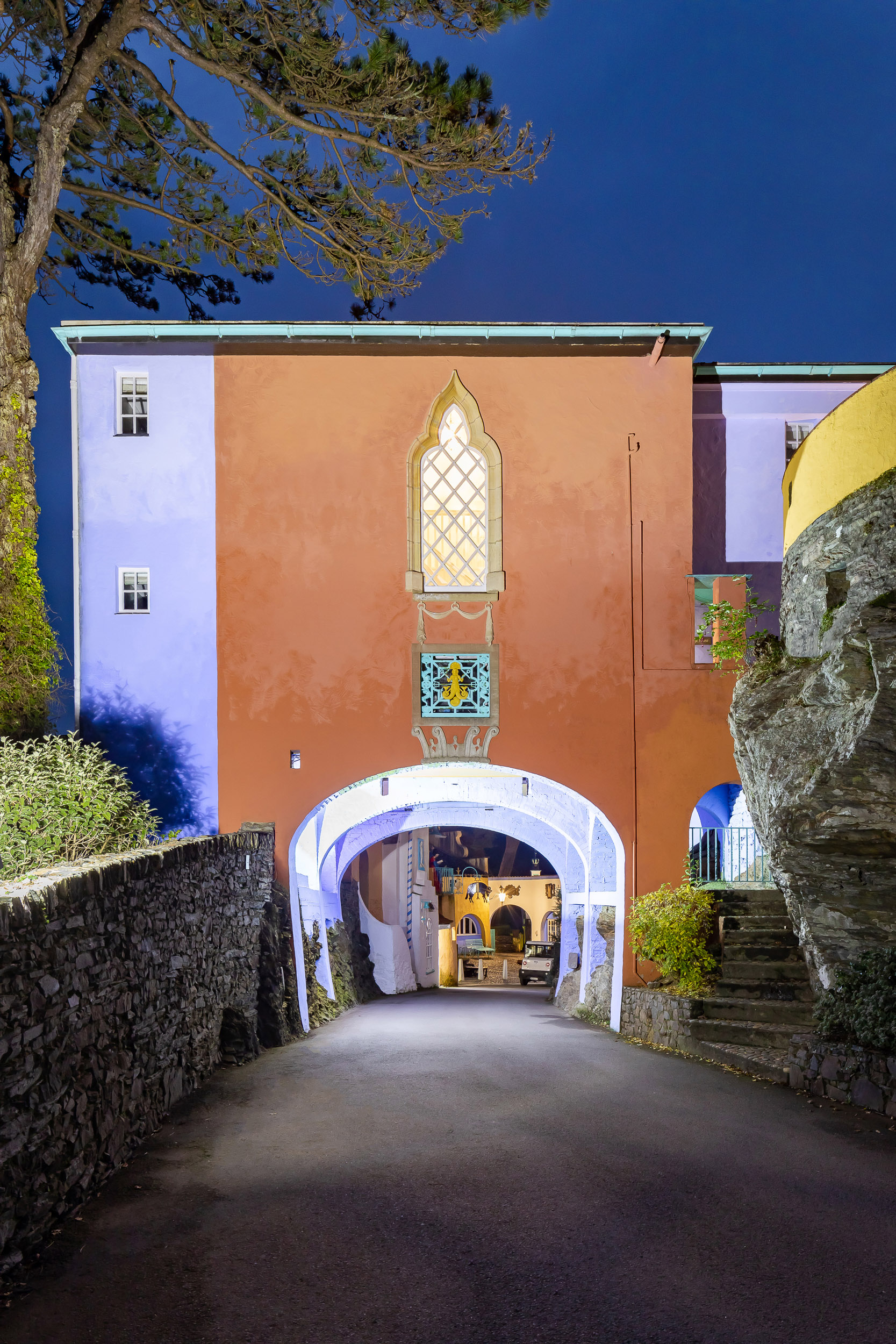
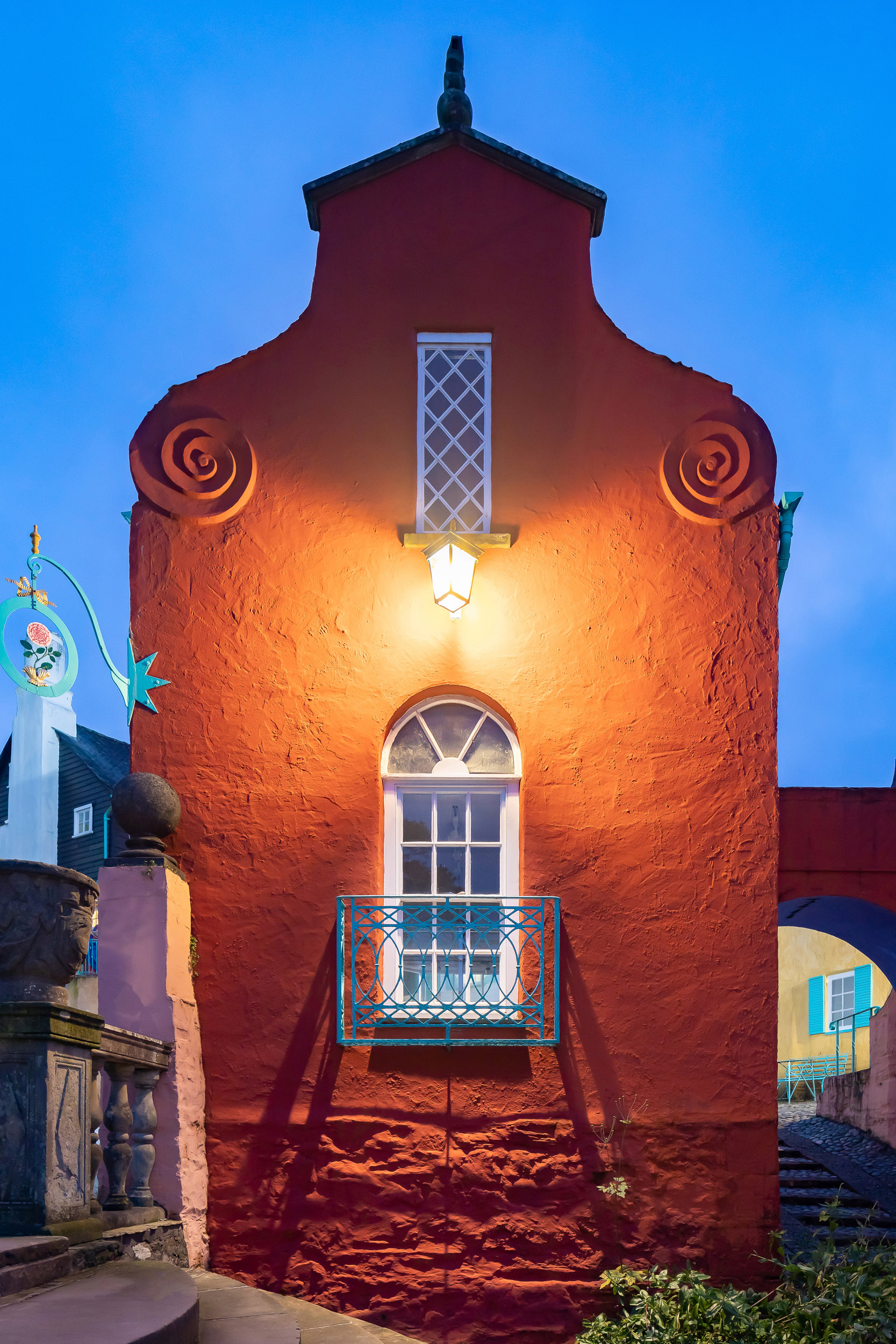
“He was such a big fan of different styles. Before we started doing tours, a lot of people weren’t really sure why Portmeirion is here. People thought he’d just thrown together a load of colourful buildings, but every building is there for a reason.”
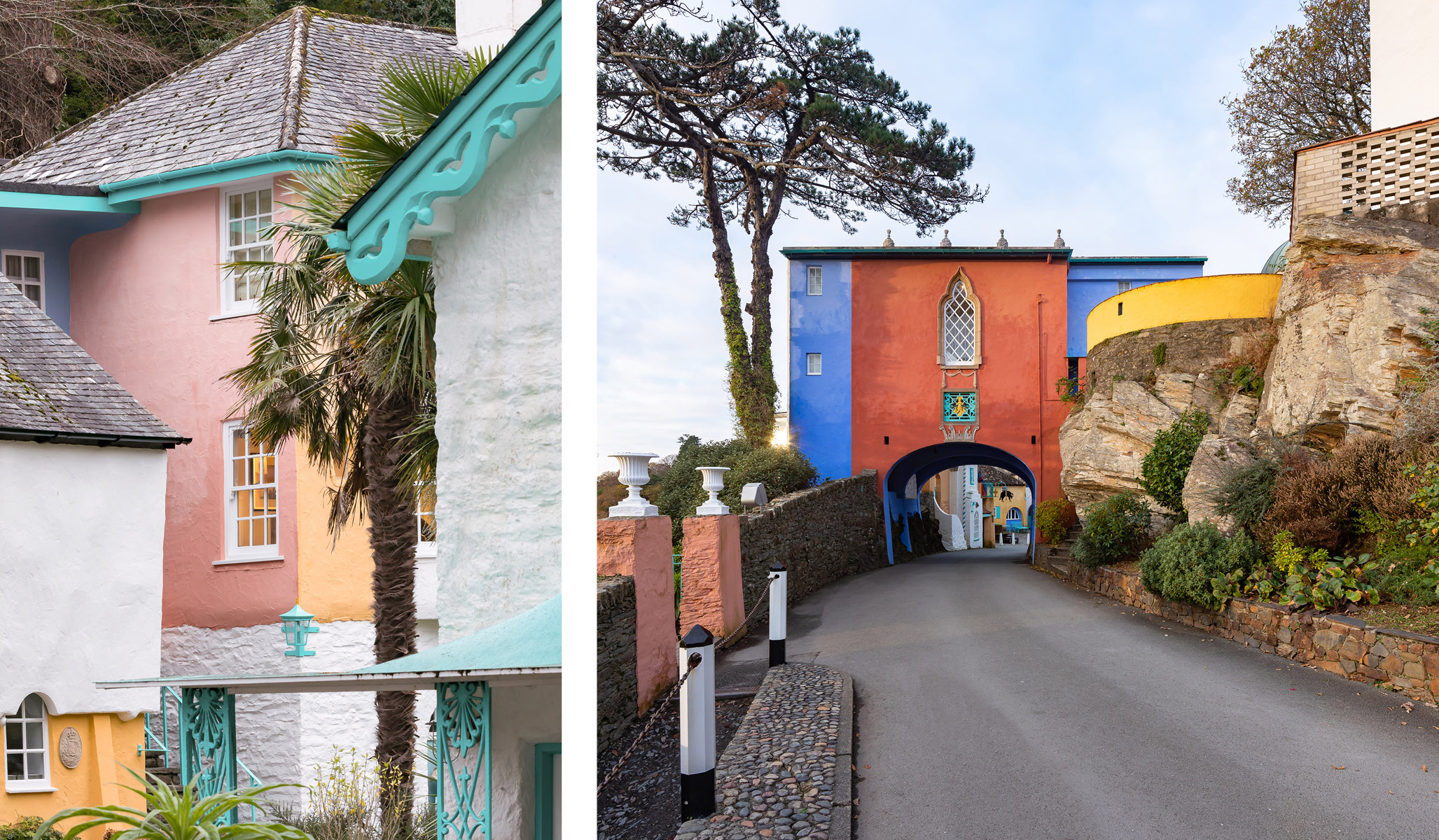
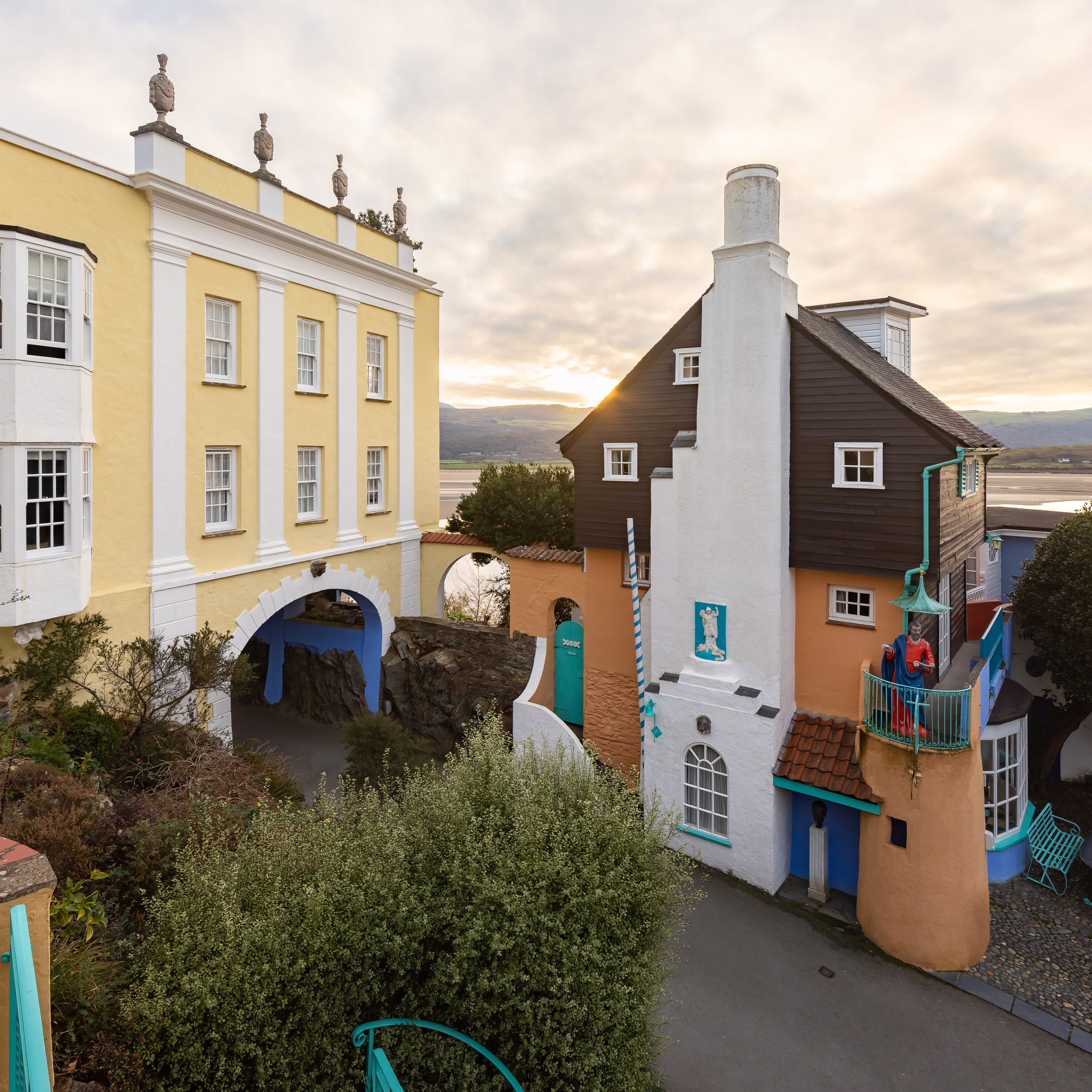
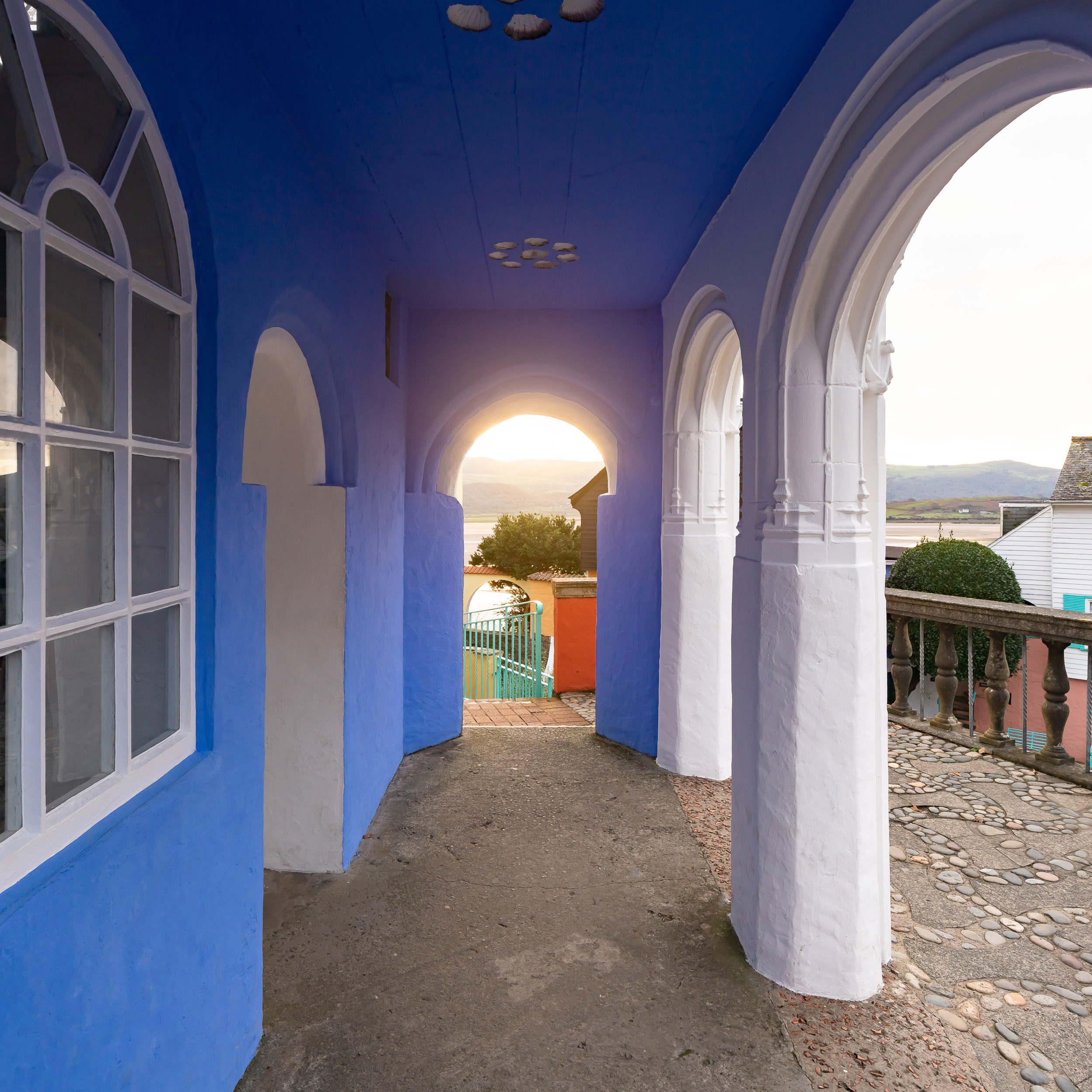
Clough Williams-Ellis
Bertram Clough Williams-Ellis (1883-1978) was educated Trinity College, Cambridge and later attended the Architectural Association School in London for three months, from 1902-03.
He is best known as the creator of Portmeirion Village (1925 to 1975), but he was also a tireless campaigner for the environment and a founding member of both CPRE (Council for the Protection of Rural England) established in 1926 and CPRW (now Campaign for the Protection of Rural Wales) in 1928.
He was an advocate of rural preservation, amenity planning, industrial design and colourful architecture. "I think that beauty, the strange necessity – as Rebecca West once called it – is something that matters profoundly to humanity.”
Bio credit: portmeirion.wales
