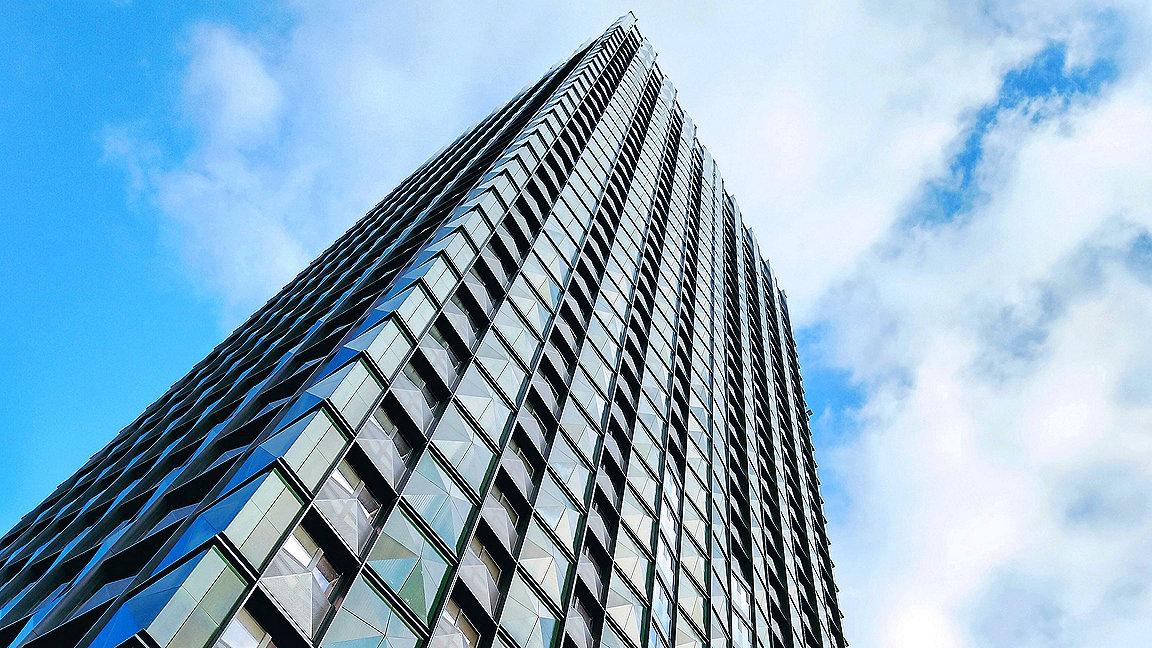
Ten Degrees, Croydon
The south London borough of Croydon is a good example of the strides made in modular construction over the past couple of years.
Standing 38 and 44 storeys tall, the two connected residential towers at 100a George Street, have set a world record for the world’s tallest modular skyscraper.
Completed in just 26 months by Greystar and Tide Construction, the 546-unit scheme brushed off COVID-19 delays to welcome its first residents in April 2021. The construction speed and height of the built to rent (BTR) development, called Ten Degrees, was lauded by the modular building community worldwide.
It has aided “the acceleration of housing delivery,” says Richard Valentine-Selsey, head of residential research and consultancy at Savills and “pushed the envelope” of MMC (modern methods of construction), says Californian-based consultant, Darren Seary FRICS, principal at Optimum Modular Solutions.
MMC is an umbrella term for the multiple offsite and onsite techniques that speed up the creation of new builds. Volumetric, a box already finished on the inside, is the most generally understood modular type.
Estimated by Fortunebusinessinsights.com to be worth $75.9bn in 2021 and predicted to rise to $114.8bn by 2028, MMC is used in sectors from offices to hotels, but housing is benefitting the most.
Gaining popularity worldwide
Around 45% of all Swedish homes are built using offsite construction; in Japan it is up to 180,000 units that is between 15-20% of new homes; and in the Netherlands, the output in the county is as high as 15% of annual housing volumes. The UK has the capacity to produce 17,000 homes to be built through MMC - Valentine-Selsey says MMC manufacturers are cautious about giving actual production figures because of manufacturing and instead give estimates, with the annual number of all new-build completions between 35,000 to 40,000.
Historically used in both military and crisis situations where its only purpose was to create functional housing quickly and cheaply, modular has come a long way thanks to technology.
“Specific enhancements over the last decade in the US include steel framed for mid to high rise, concrete full volumetric in Asia, and some new emerging CLT (cross-laminated timber) modular systems in western Europe,” says Nick Butcher FRICS, COO of California-based Cassette.
The UK is embracing full digital design within BIM (building information modelling,) says Valentine-Selsey. “This has made it easier to properly design and plan, with offsite construction in mind, as well as improving and enhancing the level of information available to make maintenance easier.”
“You’re no longer just necessarily building a house inside and then carting it out – you’re doing it with advanced manufacturing techniques” Richard Valentine-Selsey, Savills
Educating developers
MMC use is increasing, but how accepting are developers to the idea of using modular?
“[They] are increasingly opting for using MMC, rather than traditional methods, but there’s still a long way to go,” says Adam Darby, associate at architect BDP. To explain why, Darby uses the evolving residential model, build to rent: “The funding mechanism to get these schemes off the ground relies on a rapid build-strategy to make them operational as quickly as possible to generate a return; MMC is a perfect solution.”
But, he says, supply chain issues in the UK, including a lack of volumetric suppliers has hampered developers taking this route. “Developers are sometimes bound by frameworks with preferred contractors that [stop] them working with MMC suppliers. [There’s] a lack of education and understanding about MMC, with some funders and insurers having a cynical view of ‘new’ methods.”
Those developers embracing modular include Barratt Developments, the UK’s largest housebuilder. “We already use modern methods and offsite construction in 27% of our homes and we want to get to 30% by 2025,” says Oliver Novakovic, group technical and innovation director.
Novakovic says offsite construction helps in terms of speed of build, using fewer materials, creating less waste and being more efficient. “We are increasing our use of timber frame homes, which take less time to build, generate less waste, and save seven tonnes of CO2 emissions over their lifespans.”
Improved build quality
On the construction side, increased levels of investment into automation, and computer-controlled manufacturing has improved build quality and efficiency, says Valentine-Selsey: “You’re no longer just necessarily building a house inside and then carting it out – you’re doing it with advanced manufacturing techniques.” This has also helped reduce cracks or breakages in transit to the site.
“We have seen issues with stress fractures as well as water damage, depending on the method of transportation,” says Warwick Kendrick MRICS, senior director of Aurora Construction in Sweden. Aurora is the company behind Scandinavia’s tallest modular project, the Kvarteret Jylland, at Krista, Stockholm, with 350 studio apartments completed last year.
Kendrick says the potential for damage can lead to further issues with water proofing: “Specialist modules or modules of a unique shape present a higher risk of damage and limitations in transport.”
But in the high precision environments of the factory, using laser technologies minimises defects in the production process, says Joris Winters, sector leader, Property & Investment at Arcadis. “Adoption of advanced laser technologies in the production of modular housing units can generate further benefits in build quality and dimensional accuracy. This can result in minimized rework, while also reducing carbon footprint and mitigation of some of the uncertainties of material delays and skilled field operative shortages.”
“Most structures above a building foundation can be prefabricated off-site in some fashion or another,” says Dafna Kaplan, CEO of Cassette. “Whether or not it makes economic sense to do so is another story. I suspect we are in the first stages of a transformation in construction that is going to last 40 years, but that will ultimately see off-site manufacturing become the norm in industrialised nations, rather than the exception.”
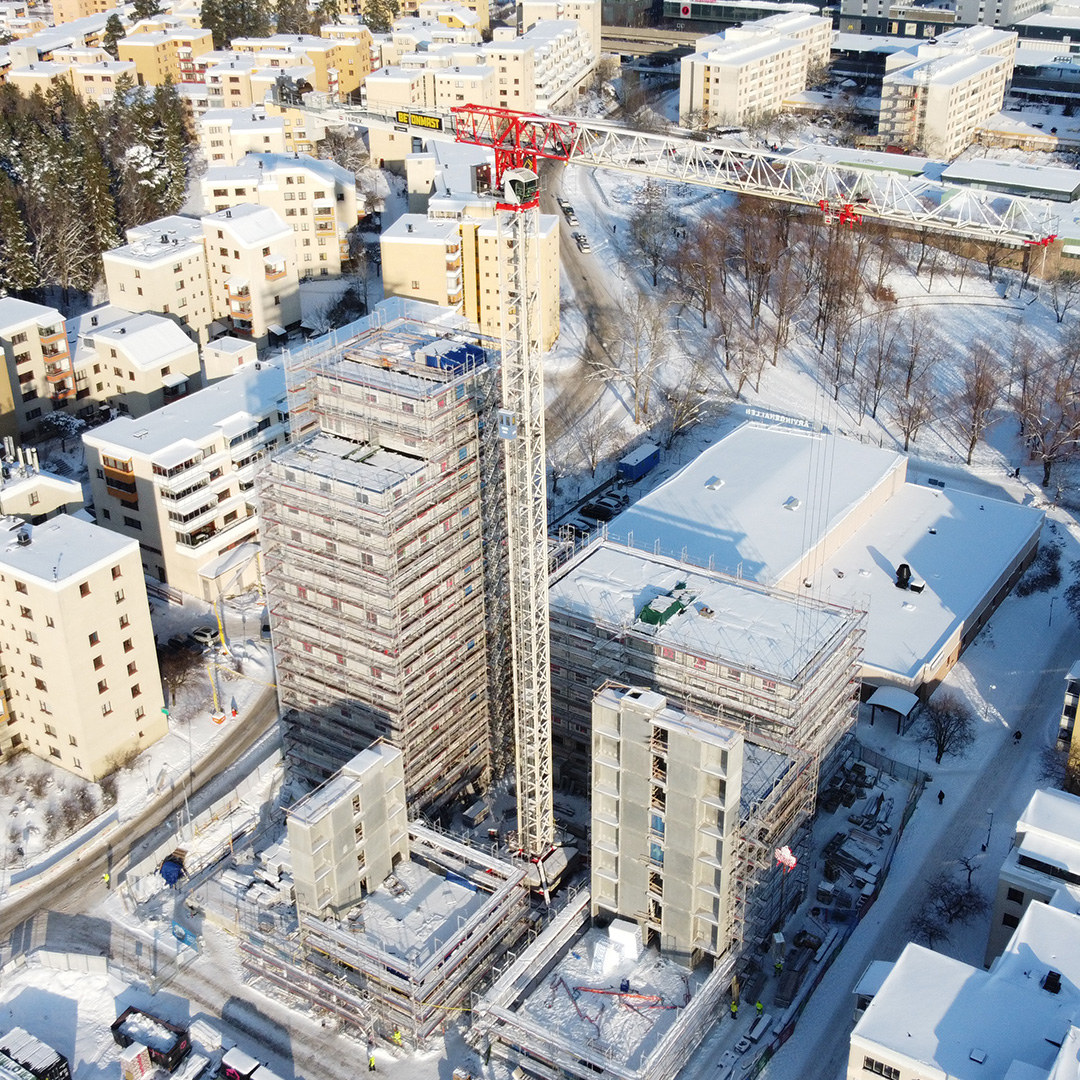
Kaplan believes that simplifying the manufacturing process will be key: “Lego took 30 years to go from its simple eight-button brick model to spaceships. But they got there, and so will we.”
These advances will be needed to alleviate the housing shortage globally. “There is no silver bullet to solve the housing crisis, but I think modular and other forms of MMC are certainly a key force to doing this and to increasing output,” says Savills’ Valentine-Selsey.
A clear shot to the heart of the crisis is going to be height, as seen with Greystar’s Ten Degrees in Croydon. “The UK has really led the way with high-rise, with the US falling behind, but I see it catching up,” says Seary.
“There’s a lot of effort to keep the [key workers] in the city so they don’t have a daily hour commute to their essential jobs. With land costs what they are, the only way you can make these deals is if you go taller.”
Winters also recognises the multiple benefits modular construction can bring: “It’s good for the industry, the environment and the affordability of homes, and that is a major topic in a lot of countries.”
“I suspect we are in the first stages of a transformation in construction that is going to last 40 years” Dafna Kaplan, Cassette
Modular schemes around the world
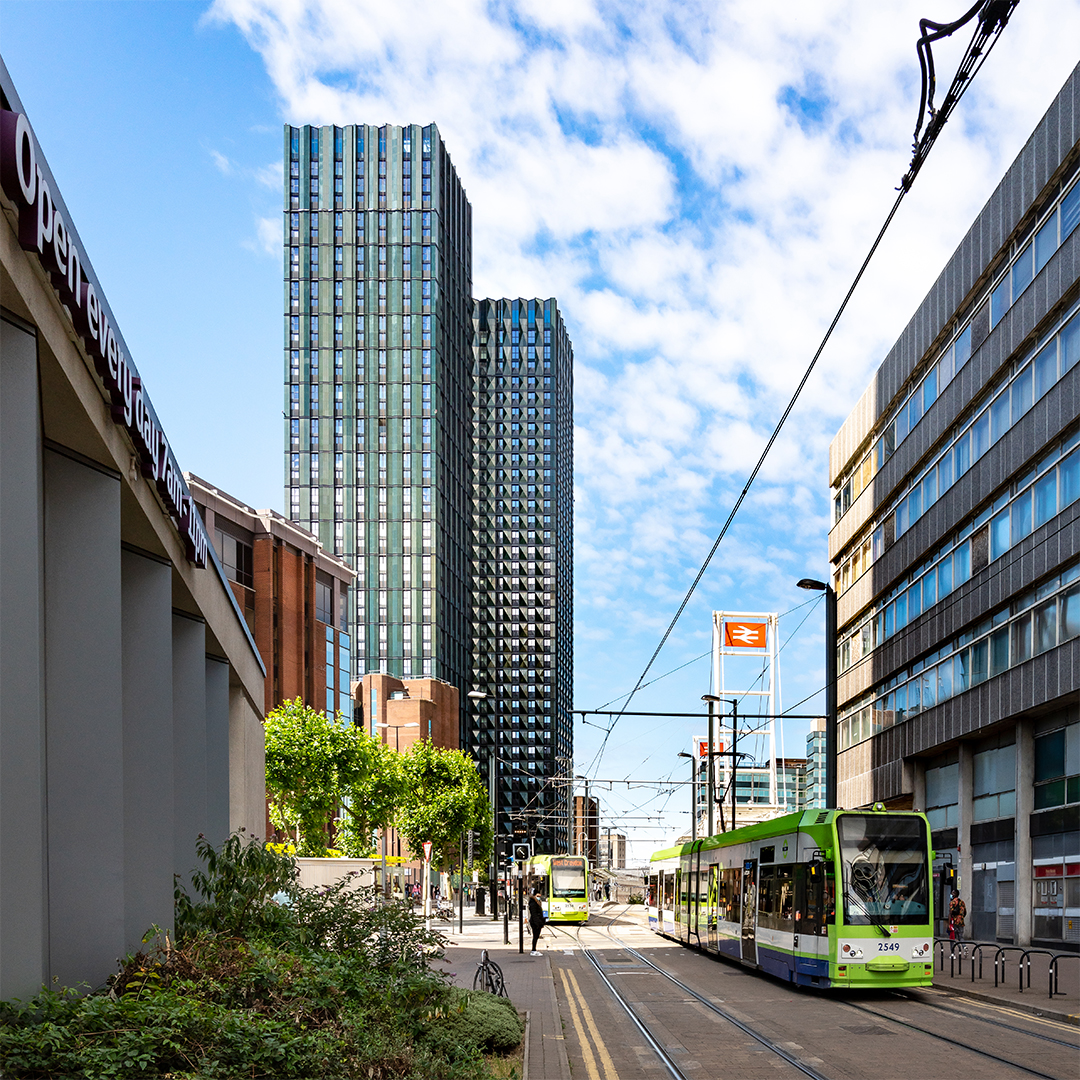
Hitting the heights: Ten Degrees, Croydon
At 100a George Street, Croydon, the world’s tallest modular structure is a new landmark on the south London borough landscape, developed by Greystar. It took just 26 months to complete, as opposed to around four years for a traditional build.
New residents started moving in April 2021.
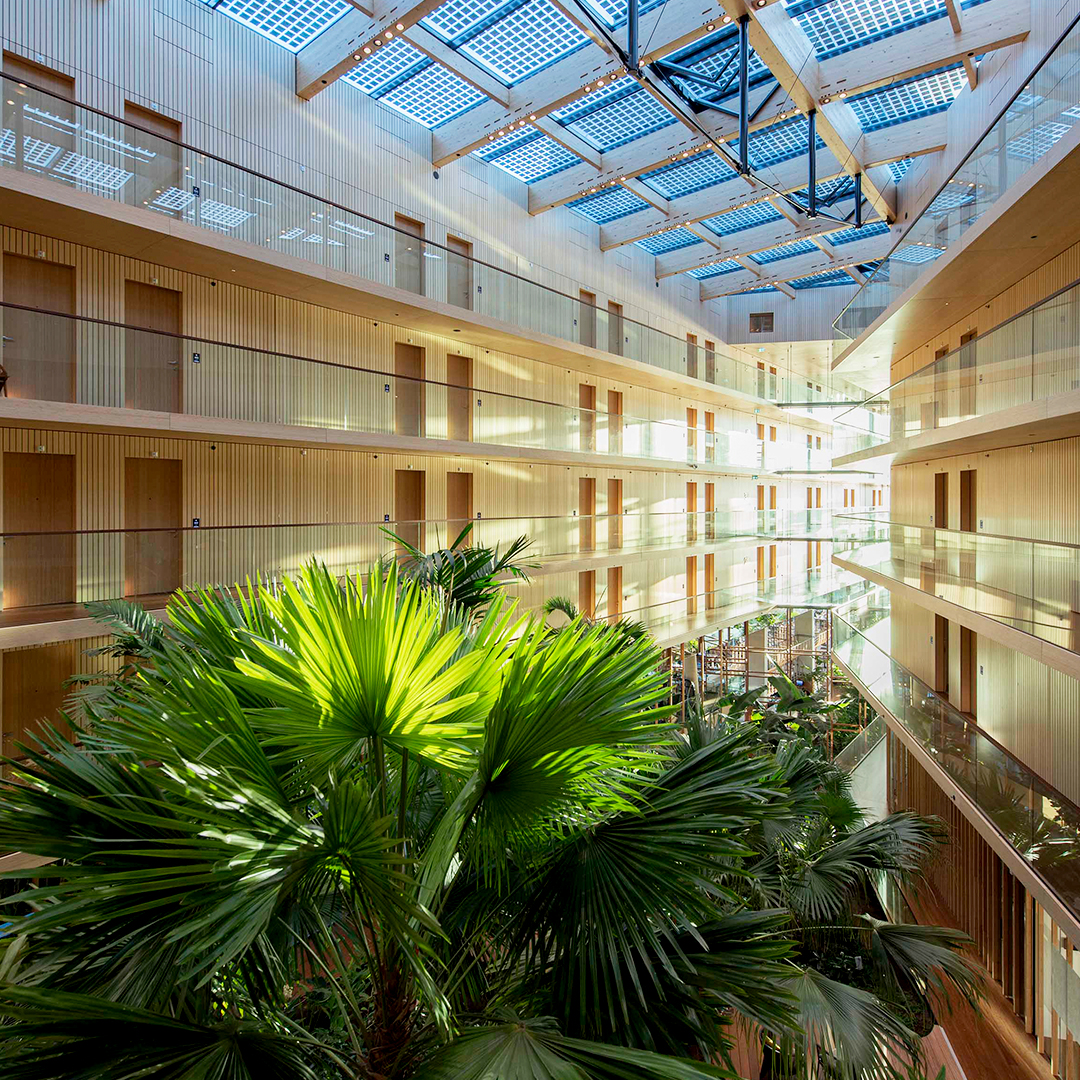
A glimpse of the future: Hotel Jakarta, Amsterdam
With the future of modular predicted to be hybrid – a mix of traditional construction and modular – Hotel Jakarta Amsterdam, opened in 2018, by WestCord is an example of what to expect.
The first two floors, including the swimming pool are built on concrete. Floors three to nine are made up of 176 modules, with a wooden support structure, that were placed on site in 28 days. Designed by SeARCH architects, it has been called the most sustainable hotel in the Netherlands.
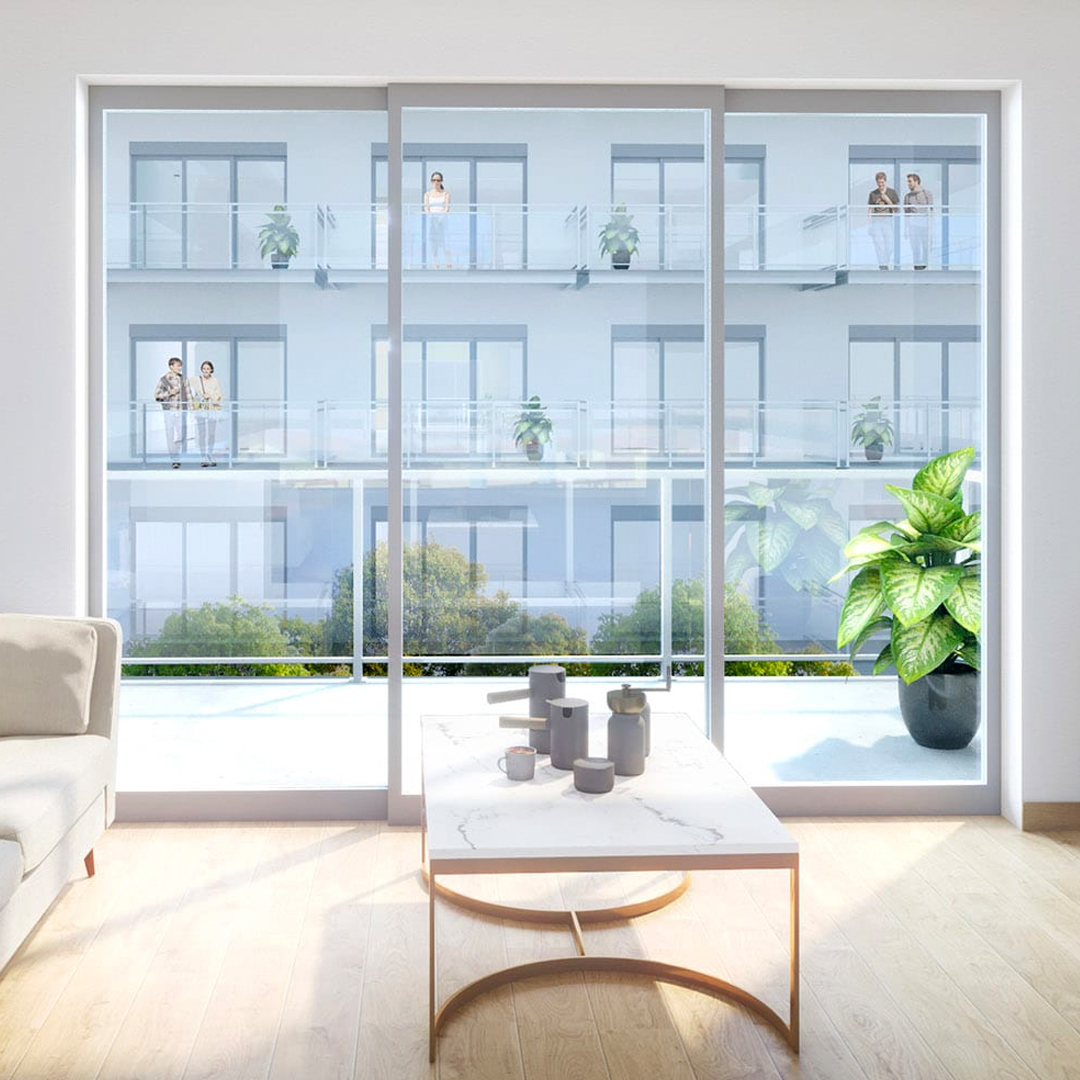
1950s inspired: Cassette Systems in California
In October, Cassette Systems launched a one-bedroom 575ft2 pod inspired by, what company CEO, Dafna Kaplan, calls “the pragmatic beauty of case study movement housing from the 1950s,” designed by partners, Craig Hodgetts & Ming Fung.
The pod is a self-supporting multifamily unit that stacks up to six-storeys high with no exterior bracing requirements and has a full-width window wall. “The unit expresses our company value that great design doesn’t have to be expensive,” says Kaplan.
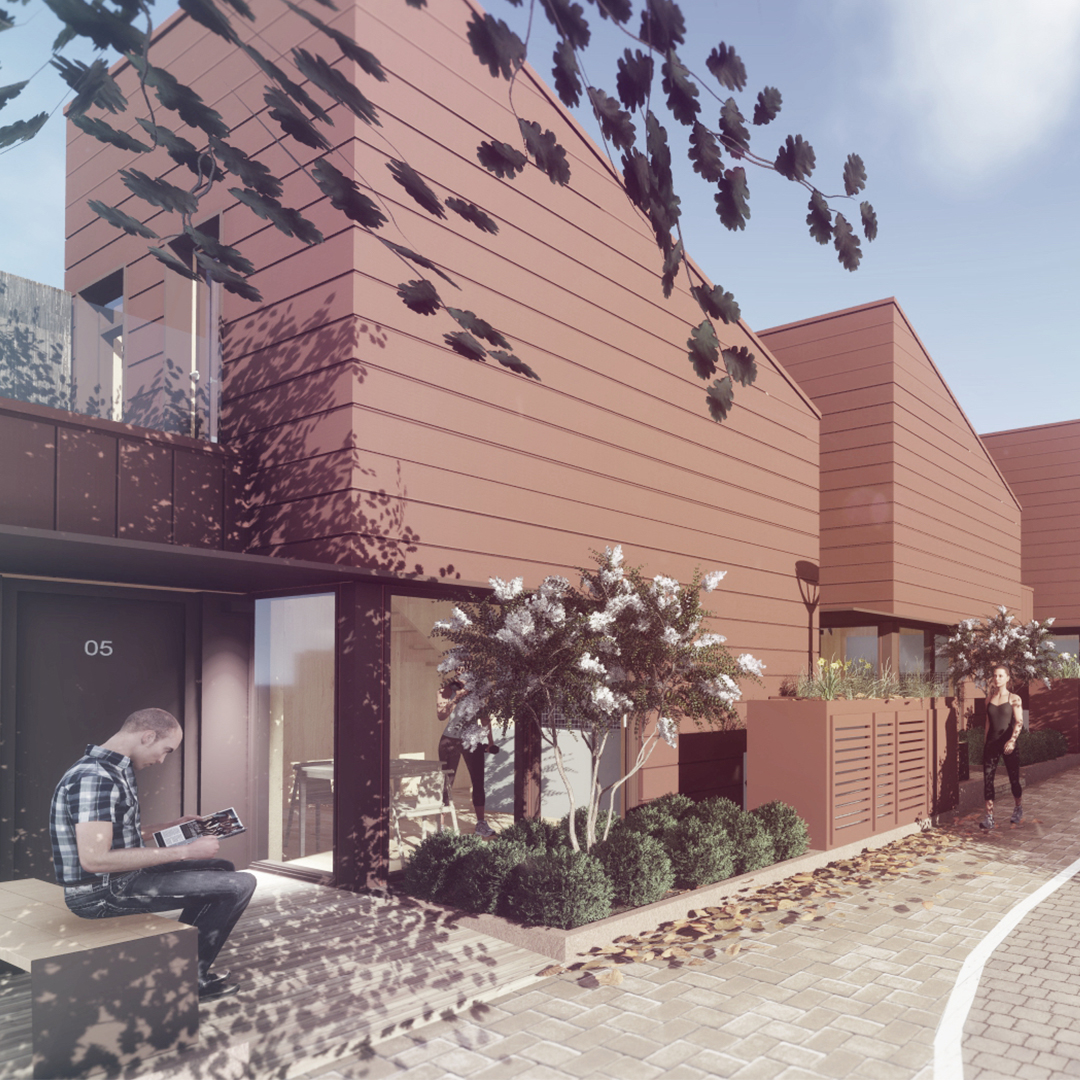
Eco-friendly house: Gap House, Bristol
Approved in October, Gap House is an affordable MMC eco-housing scheme set to be built on disused council-owned garage plots in Bristol.
The row of nine affordable one bed, two storey units on Bell Close in Horfield is designed by architect BDP and will be created by Etopia, with the homes commissioned and funded by Bristol City Council. BDP originally showcased its Gap House concept design at Bristol Housing Festival in 2018, as a way of helping to meet the city’s acute need for housing and revitalising neighbourhoods.

Is the construction industry at full steam?
Highlights of the latest RICS Construction Monitor
Read more

