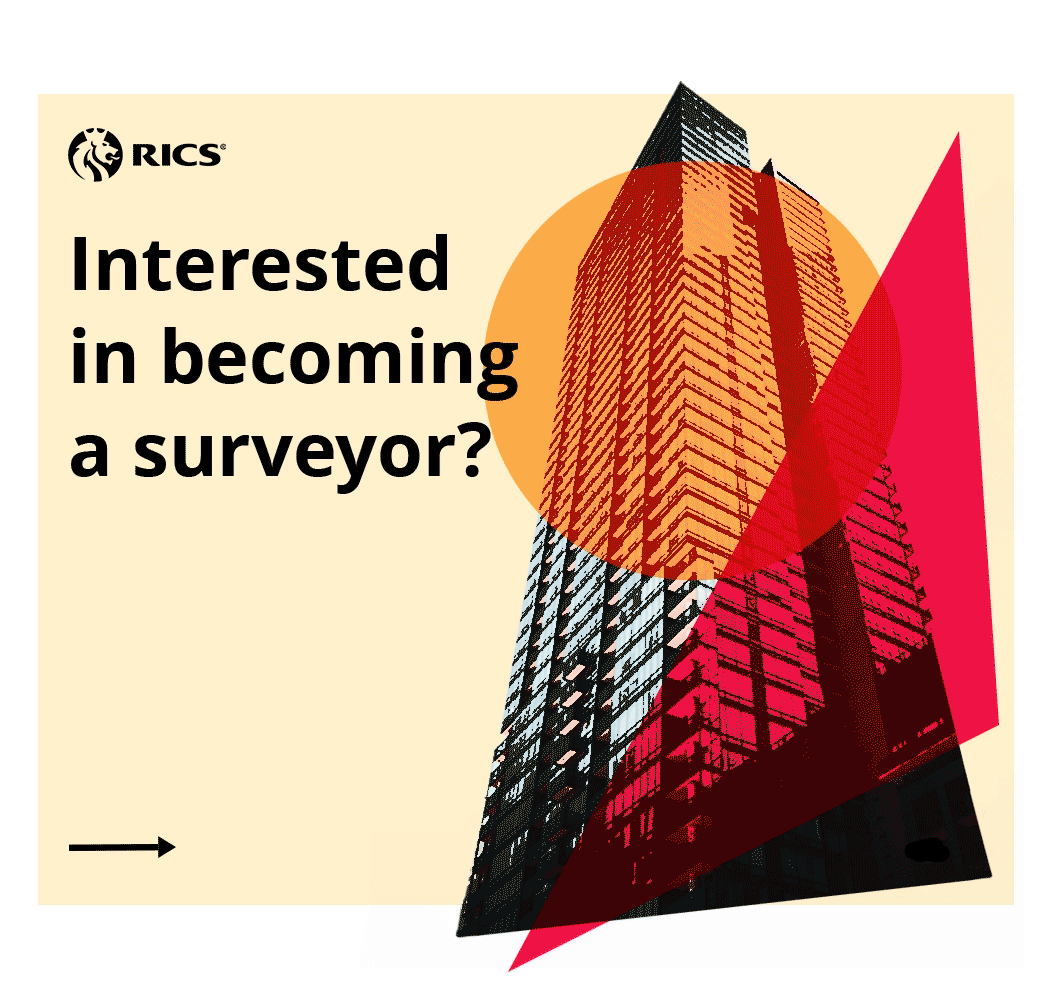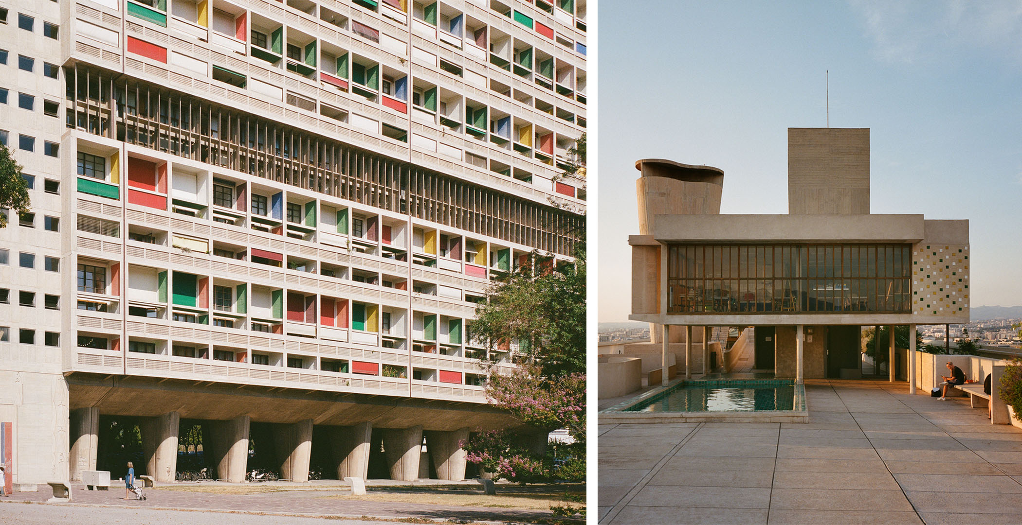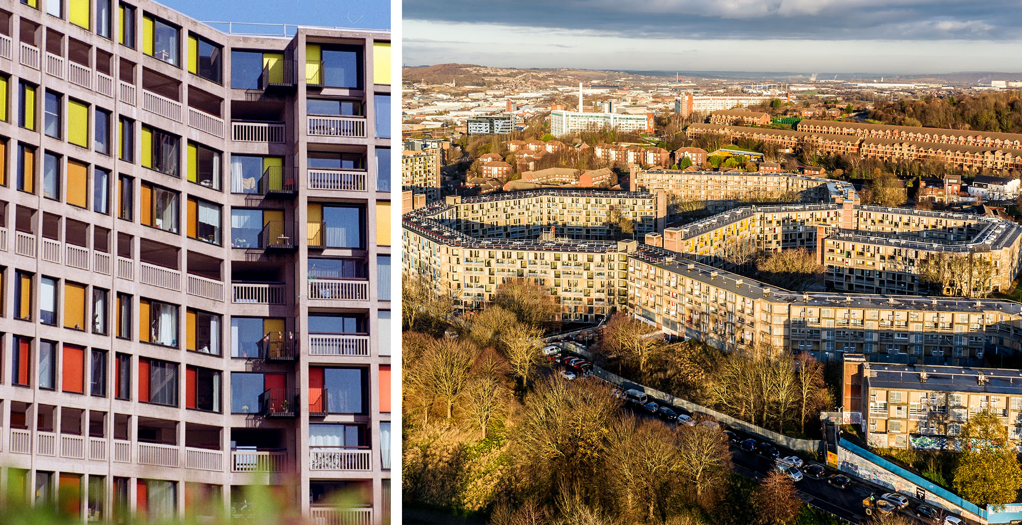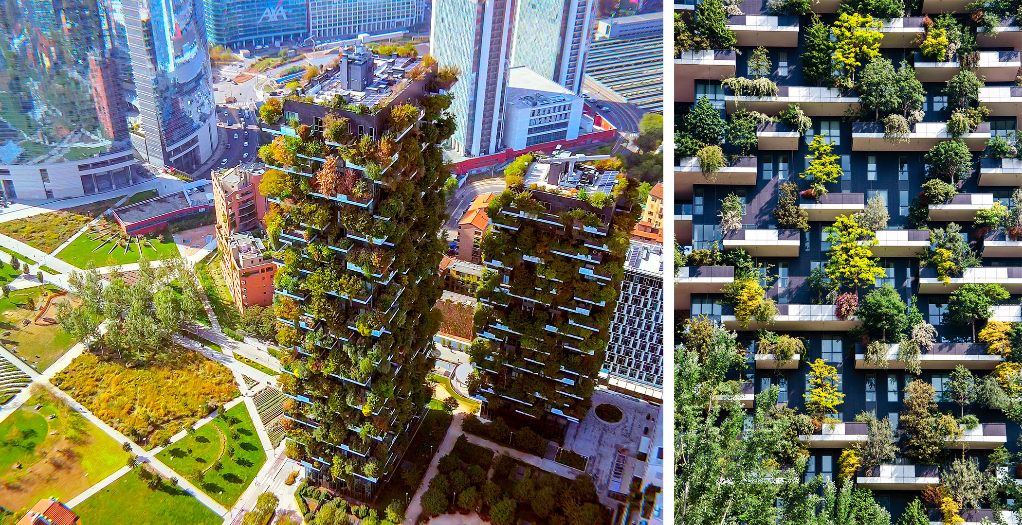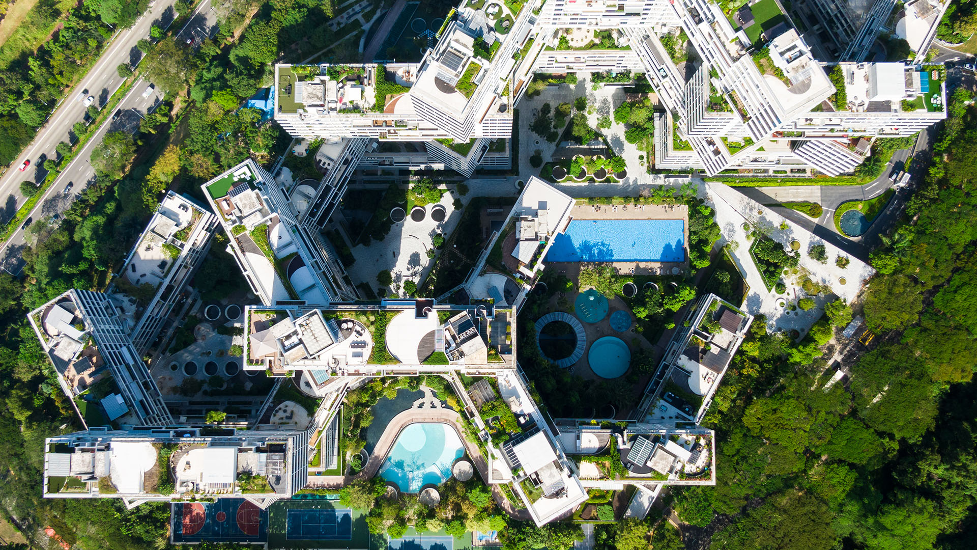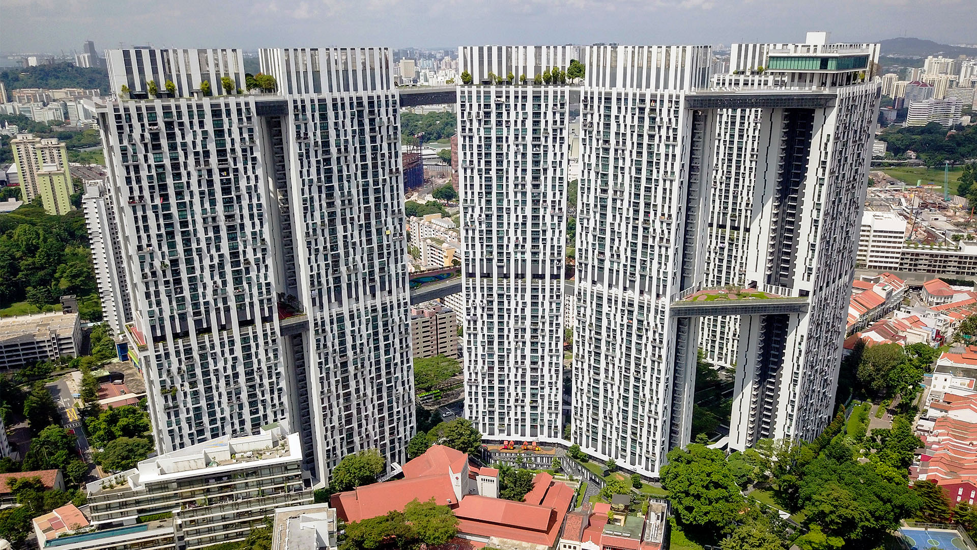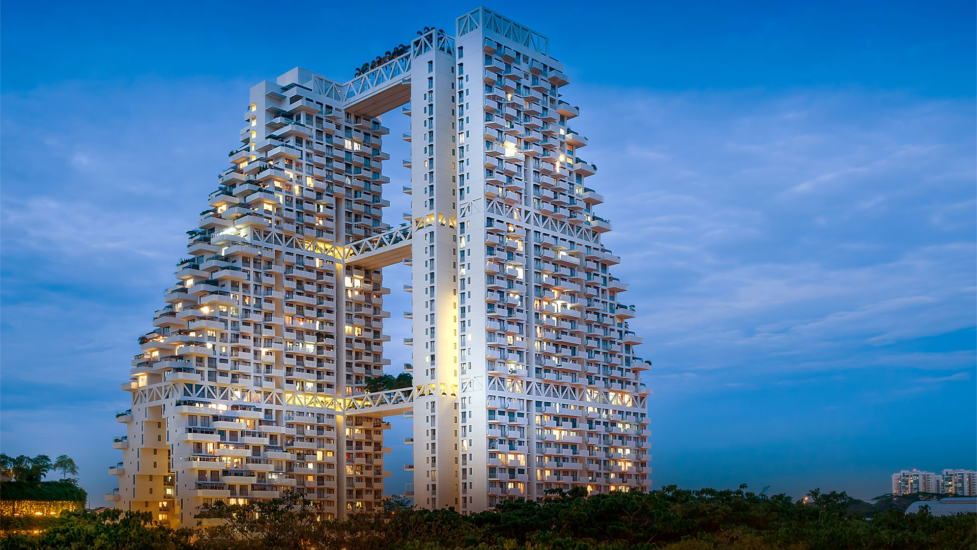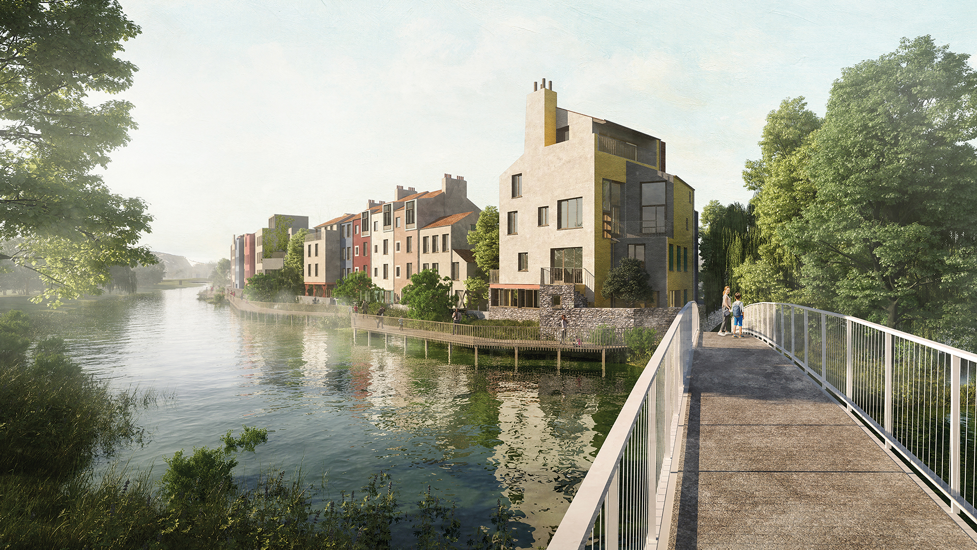
The Interlace, Singapore
By 2050, more than two-thirds of the UN’s predicted 9.8bn people on this planet will be living in cities.
Accommodating this population growth will be a challenge for every metropolis, the majority of which are already dealing with overcrowding. For some, the answer lies in building upwards, creating vertical villages with a mix of homes, leisure, workspaces and amenities, supplying residents’ every need.
This high-density living could also help protect the green belt, be an answer to sustainable development and even promote economic growth.
Critics, however, foresee a population packed into segregated spaces, confined behind glass doors or gated communities, with a lack of social interaction in sterile high-rise developments.
What everyone agrees is that something must be done to house the swelling number of people on our planet. “We need to think about how we cluster in ever-tighter spaces to take advantage of the fact human sociability is what drives commerce, is what drives economics,” says Daniel Safarik, a director with the Council on Tall Buildings and Urban Habitat (CTBUH).
He says: “We know we cannot continue to build the way we have or sprawl out further. And we need to think creatively about how to manage the cities we have already built. Both of those roads point to high-density, so we’d better make it good.” With an international membership made up of architects, developers, investors and engineers, CTBUH is set to be rebranded to the Council on Vertical Urbanism in October, as a “more embracing term about how we live in cities,” says Safarik.
The debate about what future living will look like has been given a lot of thought by Earle Arney, CEO & founder of AFK Studios, who believes we should start to imagine tall buildings as ‘vertical villages’ supporting a rich mix of uses.
These need to be punctuated with “village commons,” says Arney, and “by integrating schools, healthcare, green space, and retail into walkable, vertical communities, they eliminate the need for long commutes and fragmented urban life.” AFK is set to develop the 63-storey 55 Bishopsgate in the City of London, which will have one of the capital’s highest accessible public spaces and be fully open to everyone at ground level.
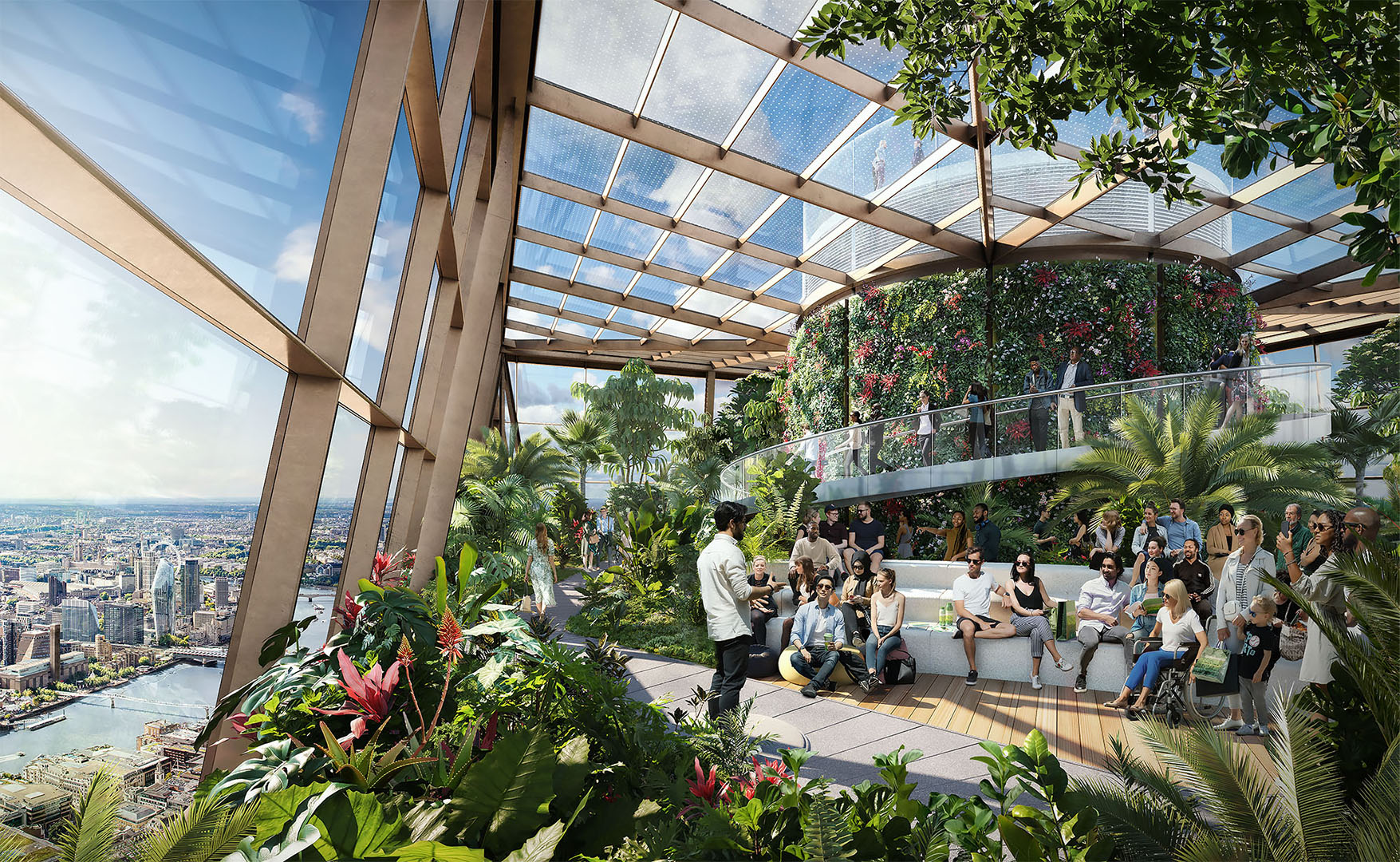
55 Bishopsgate, London. AFK Studios for Schroders Capital and Stanhope, render by DBOX
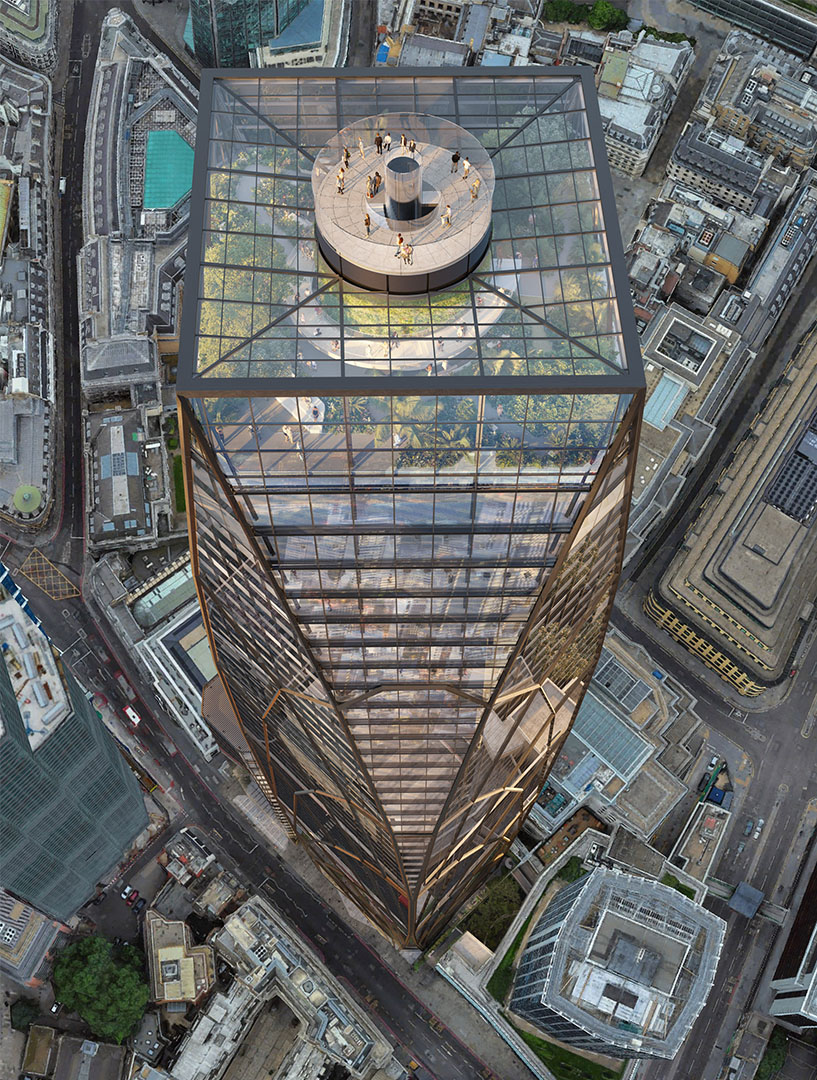
55 Bishopsgate, London. AFK Studios for Schroders Capital and Stanhope, render by PlusImgs
Creating a community
The decision on whether vertical villages are gated or open to outside communities raises questions about what community is, says Geraint Franklin, an architectural historian at Historic England. “What are the conditions you need to generate a sense of community?”
Franklin says factors might include a certain level of density that is neither too high, nor too low; combining uses and functions other than residential; considering privacy from overlooking neighbours; and a public sphere. These were concepts incorporated into the original high-density living, which first emerged in the mid-20th century.
A brief history of vertical villages
Celebrated artist Le Corbusier, first created his ‘vertical community’ with Unité d’Habitation in Marseille, France. Built between 1947 and 1952, the scheme features shopping streets on the seventh and eighth floors, a hotel, roof-top gymnasium, and a nursery.
In the UK, Alison and Peter Smithson had formed the idea of the ‘streets in the air’ – a series of linked 16-storey high-rise slab buildings – as part of a 1952 competition for the design of Golden Lane in the City.
Park Hill estate in Sheffield was constructed between 1957-61 and inspired by Le Corbusier’s Unité d ’Habitation and the Smithson’s unbuilt Golden Lane. At first it was praised, but then almost demolished because of social problems. (It was labelled by some as resembling a prison block.) The development was later saved by being given Grade II listed status.
In the 1960s came the Barbican Estate, and Neave Brown’s work in the 1970s. Brown’s Alexandra Road scheme in Camden, London, was awarded Grade II listed status in 1993.
Examples of modern vertical villages include The Shard, London opened in 2009, the 2014 Bosco Verticale in Milan and the Valley in Amsterdam, opened in 2022.
Modern mixed-use high-rises are most commonly found in densely populated areas of Southeast Asia. “If you want to see vertical villages, Singapore's got it down,” says Safarik, who highlights The Interlace, a 1,040-unit apartment complex with blocks interlacing each other, the 50-storey Pinnacle@Duxton, and 38-storey Sky Habitat.
The Interlace, earns Safarik’s praise for being “an exemplary project”, but also reproach in being gated, which irks its critics for being closed off: “I'm marking the negative column for its sociability,” he says.
This is where today’s high-density models differ from previous attempts by city planners to solve the challenges of urban overcrowding.
Is up the only way?
Vinita Dhume, director in urban design at Savills, says the idea of vertical stacking may seem more efficient in relation to land take, densification and proximity to a range of uses within one building. But she says: “Such models of living would need to ensure the street space is not lost within a cluster of vertical villages – ensuring human interaction, social connectedness and the role of communal spaces is maintained.”
Architect Barbara Weiss is more forthright, saying those living in vertical villages are “unlikely to mix in a natural way with their neighbours who are outside of the complex,” and she calls them, in general, “absolutely horrific.”
A vocal campaigner against tower blocks, Weiss says she could not “ever imagine telling anybody this is a good place to go and live. They are robotic, crass, just terrible architecture.
“I have not seen anything, any images, where the placemaking is in the slightest bit appealing. They are generally quite vulgar buildings. Very in your face. It is not like walking through an Italian piazza, or a little Parisian pocket park – places that give you pleasure.”
Part of the problem with tall buildings “is that they do not fit into the DNA of European cities. They’re interlopers,” says Weiss, who champions the smart use of empty spaces, to build mid-rises of between five and eight storeys.
Other factors are also at play against high density. Specifically in the UK, the focus is on the Building Safety Act 2022 – in response to the Grenfell Tower fire. “There are numerous things that militate against high density – building regulation in the form of the Building Safety Act and connected viability pressures on tall buildings,” says Stephen Miles MRICS, partner in the land, development and planning team at Cushman & Wakefield.
This is making developers and investors review their approach to density, says Miles, adding: “It is also influencing land supply and spatial policy, with local planning authorities needing to ensure the land they allocate for their housing targets is at a viable density.”
But vertical villages are not just architectural responses, they are emerging as powerful economic engines in the face of explosive growth and spatial limits. These high-density, mixed-use communities decentralise commerce, drawing professional services, retail, and innovation away from overloaded CBDs, says AFK’s Arney.
He adds: “They catalyse investment in transport and digital infrastructure that enhances access and liveability in surrounding districts. Housing supply increases in a concentrated footprint, easing market pressure citywide and encouraging better density elsewhere. Meanwhile, events, public spaces, and creative programming foster placemaking and tourism.”
Crucially, says Arney, vertical villages become testbeds for policy and planning innovation – models that can be replicated to lift entire regions. “Far from insular towers, these structures function as connected ecosystems with city-shaping impact.”
And what of their impact on other ecosystems – how good are the sustainability credentials of high-rise developments? Nigel Booen, director of design at Boyer, says while transport is minimised between different uses in the same building, this is offset by different energy consuming technology needed for the likes of lifts. “These buildings also need more space around them to achieve adequate daylighting and passive solar gain.”
As the world moves towards more urbanisation, all solutions must be considered on how humanity houses future populations. And the debate will rage on about whether high-density vertical villages are the answer.
But as Safarik warns: “It's not just about how high can we get but how isolated we become. And because of that, it's pushing back against the idea that we live in the sky and that means we are isolated from humanity and the rest of the city is simply a view.”

